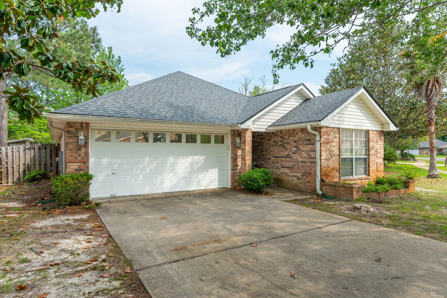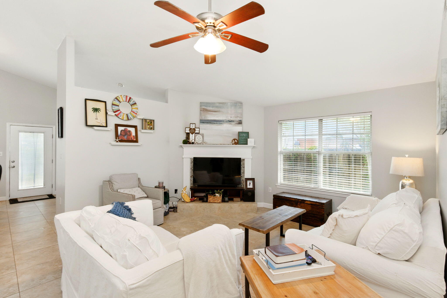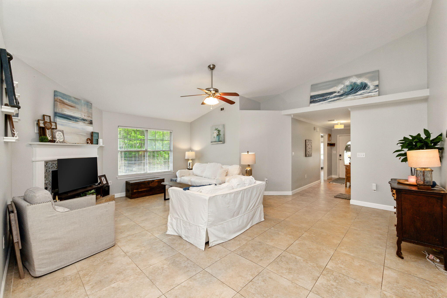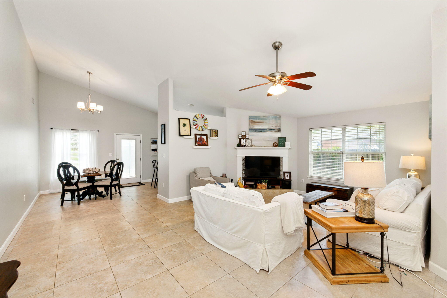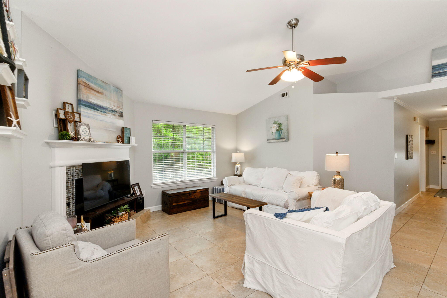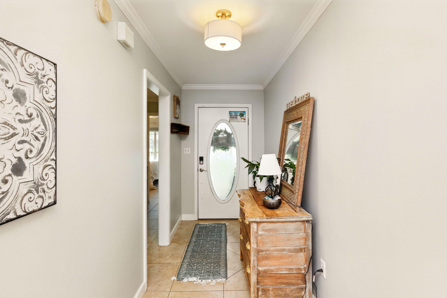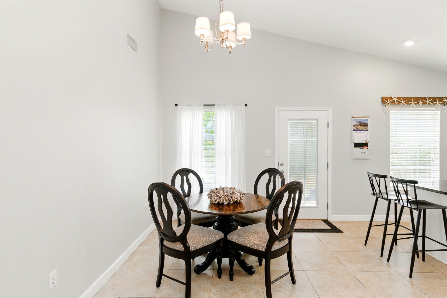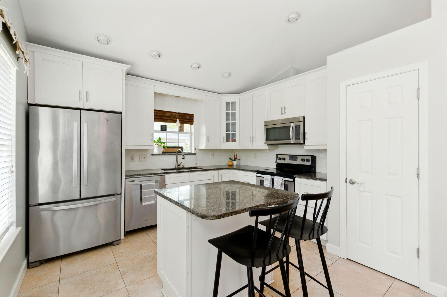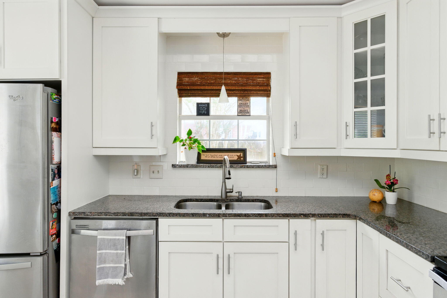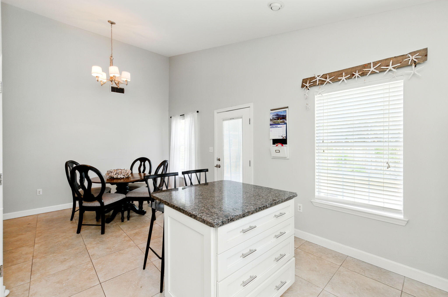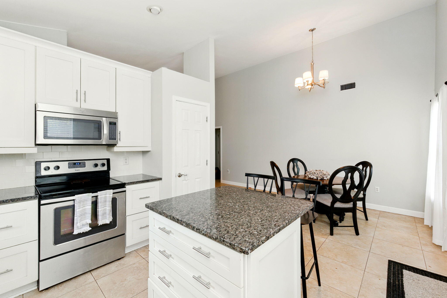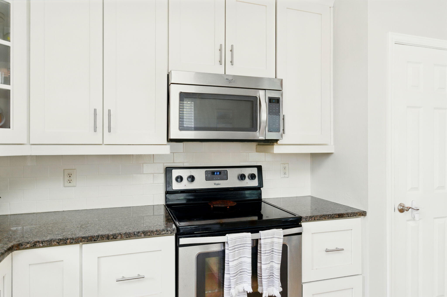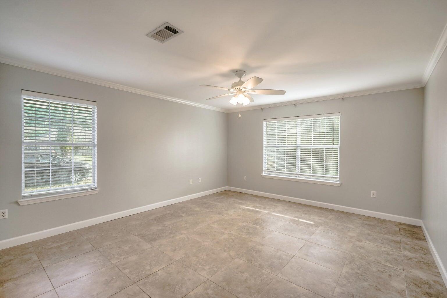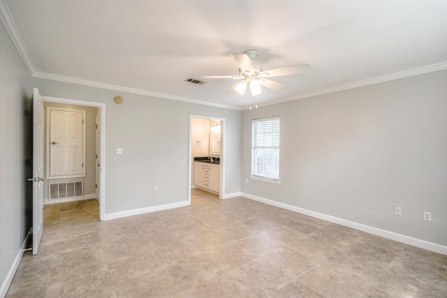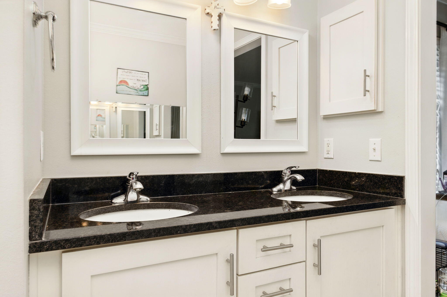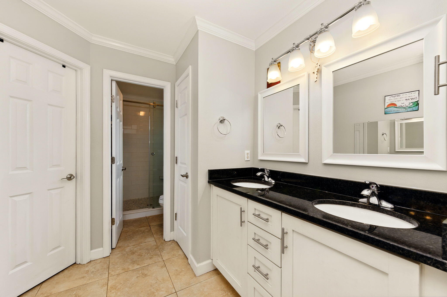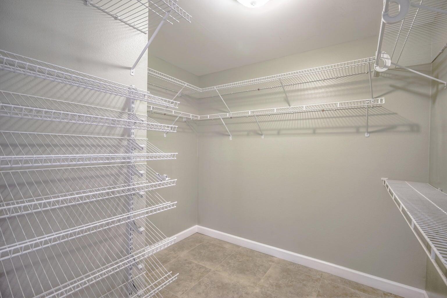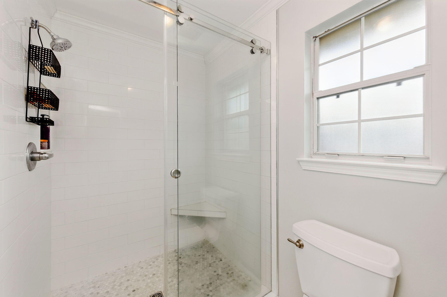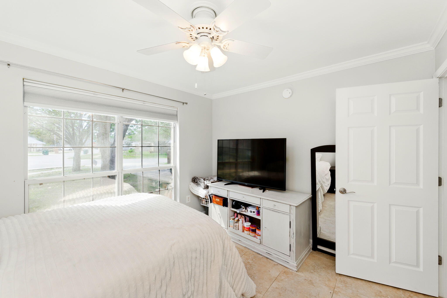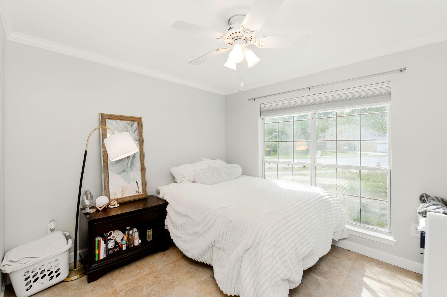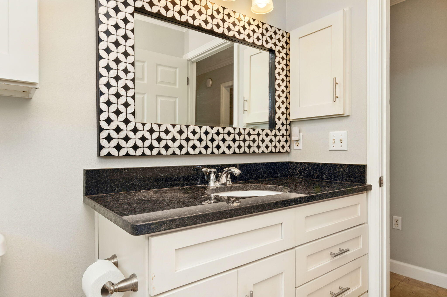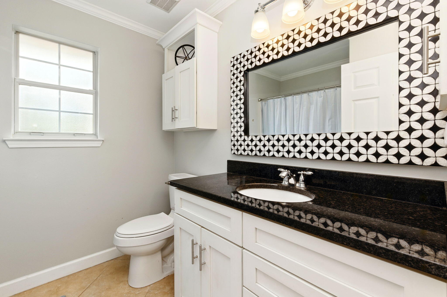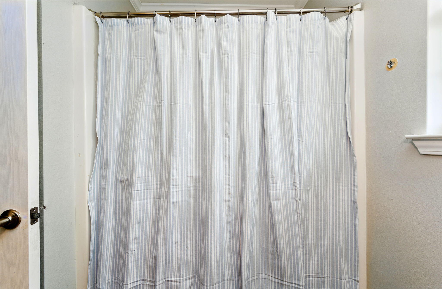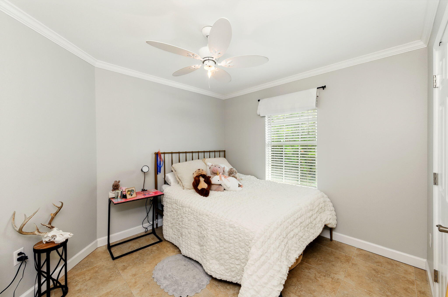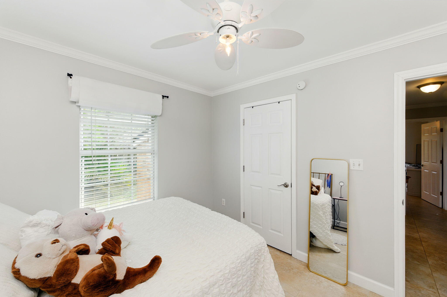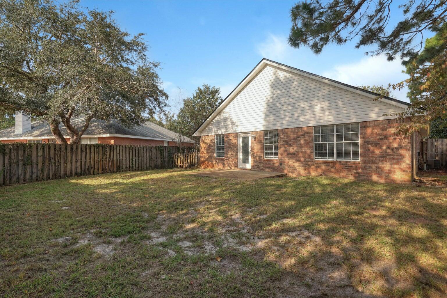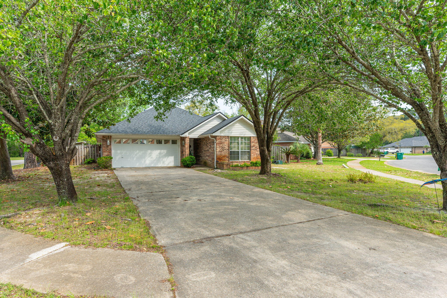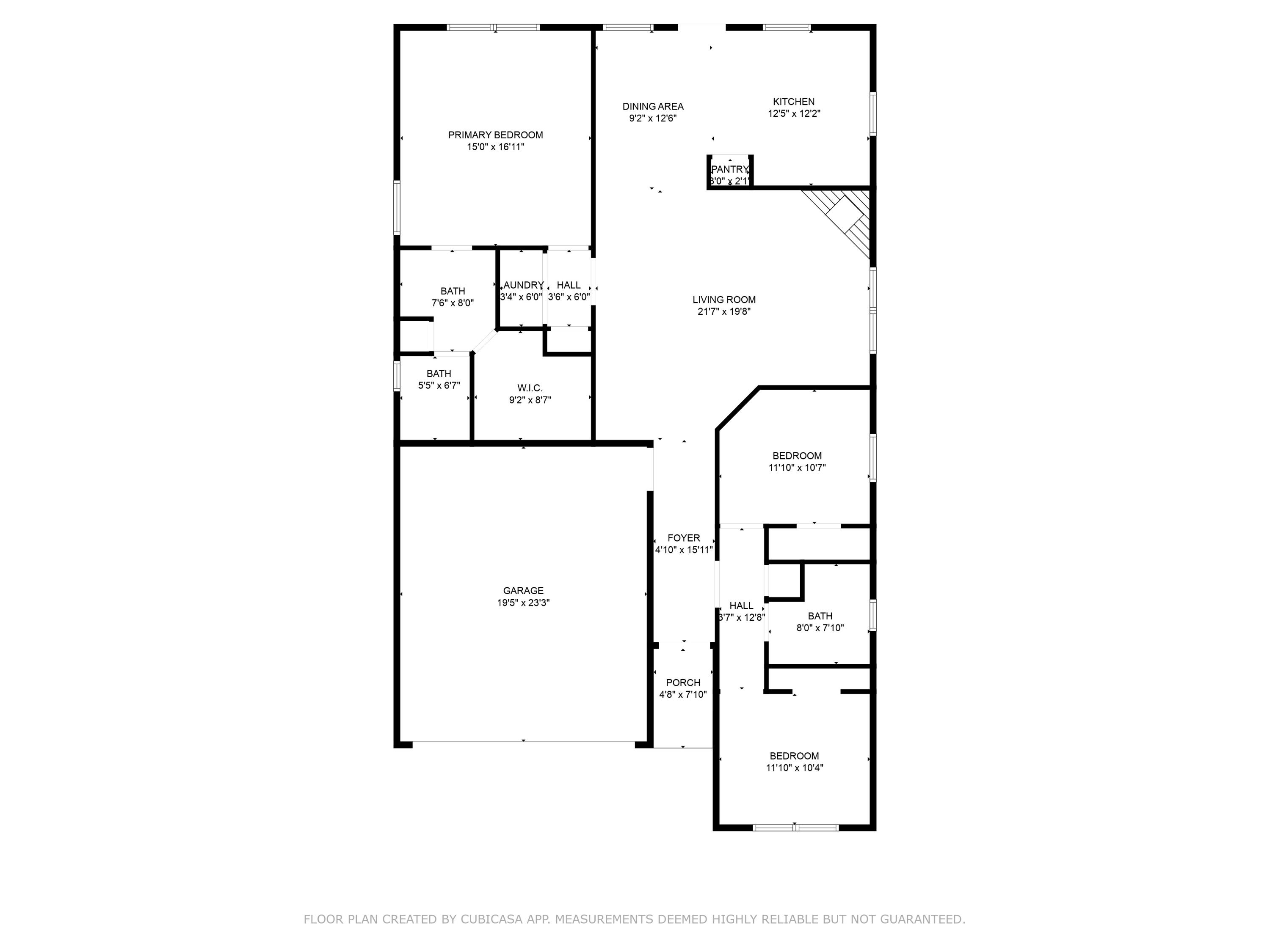Destin, FL 32541
Property Inquiry
Contact Elizabeth Belter about this property!
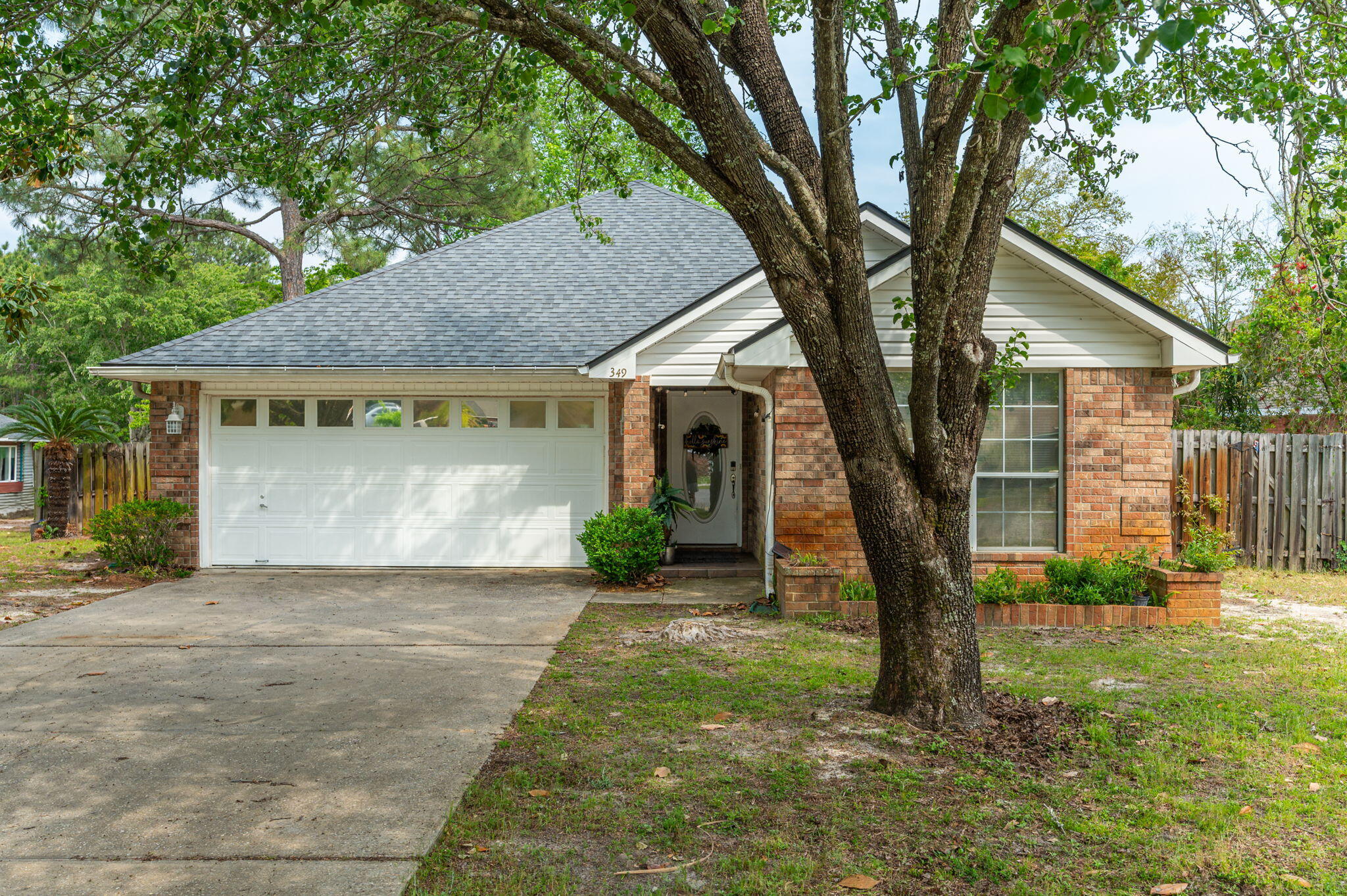
Property Details
Take a look at this 3-bedroom, 2-bathroom, brick home situated in the heart of Destin. This property features tile flooring throughout, a split bedroom floor plan, and vaulted ceilings in the living and kitchen area. As you enter the home there are 2 bedrooms located on the righthand side along with a guest bathroom in the hallway featuring a shower/tub combination. As you head into the living area you are welcomed with an open concept, vaulted ceilings, and a gas fireplace. The dining & kitchen area adjoin seamlessly, making this a phenomenal area for family gatherings. The very spacious master bedroom is located off the dining area & offers an en-suite bathroom with a double vanity, newly updated tiled shower & a walk-in closest. The kitchen offers granite countertops and stainless appl appliances. The backyard in fenced in completely & has a utility shed equipped with electricity. This home has a 2-car garage which is great for car parking or storage. Roof 2020, Gas Water Heater 2015, HVAC 2021. 349 Louise Circle is a 5 - 10 minute drive to all the conveniences such as schools, restaurants, grocery stores, shopping centers and more!
| COUNTY | Okaloosa |
| SUBDIVISION | HIDDEN PINES S/D |
| PARCEL ID | 00-2S-22-1138-000D-0040 |
| TYPE | Detached Single Family |
| STYLE | Traditional |
| ACREAGE | 0 |
| LOT ACCESS | Paved Road |
| LOT SIZE | 90 x 60 x 86 x 21 x 47 x 18 x 43 |
| HOA INCLUDE | N/A |
| HOA FEE | 250.00 (Annually) |
| UTILITIES | Electric,Public Sewer,Public Water |
| PROJECT FACILITIES | N/A |
| ZONING | Resid Single Family |
| PARKING FEATURES | Garage Attached |
| APPLIANCES | Central Vacuum,Dishwasher,Microwave,Refrigerator,Stove/Oven Electric |
| ENERGY | AC - Central Gas,Heat Cntrl Electric,Water Heater - Gas |
| INTERIOR | Ceiling Vaulted,Fireplace Gas,Floor Tile,Furnished - None,Pantry |
| EXTERIOR | Fenced Lot-All,Fenced Privacy,Lawn Pump,Patio Open,Workshop |
| ROOM DIMENSIONS | Bedroom : 11 x 10 Bedroom : 11 x 10 Master Bedroom : 16 x 14 Kitchen : 0 x 0 Living Room : 21 x 15 |
Schools
Location & Map
From Hwy 98, north on Main St. Continue to the T-intersection at Indian Trail. Turn right and continue 1 mile to another right on Lauren Ct. Turn left on Louise Circle. House is on the next corner in front.

