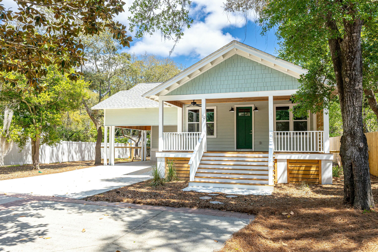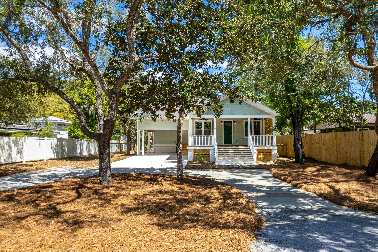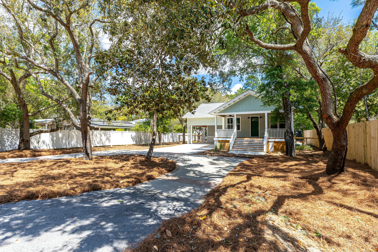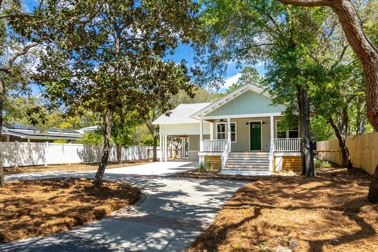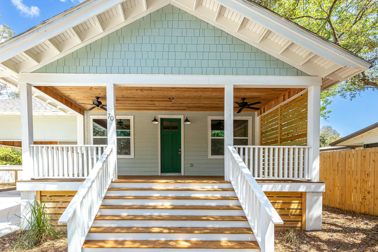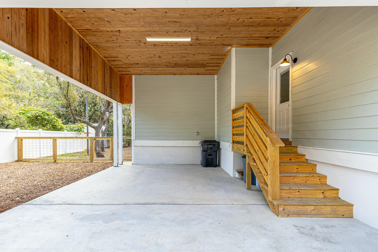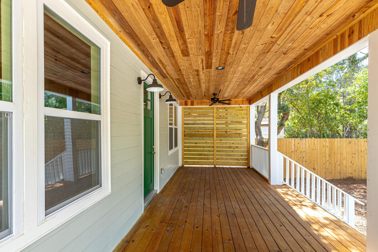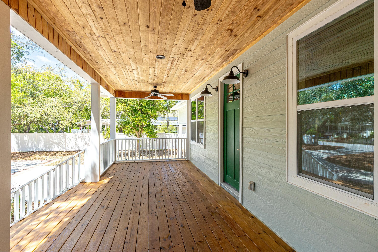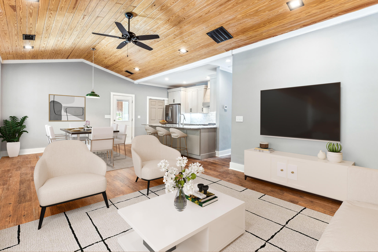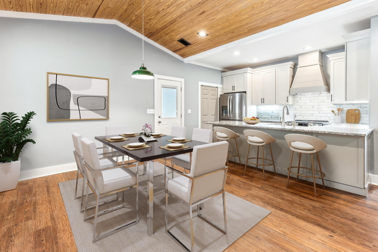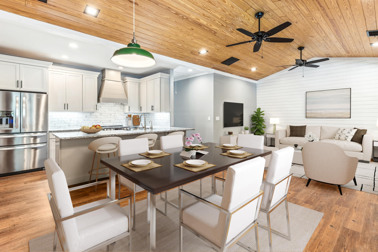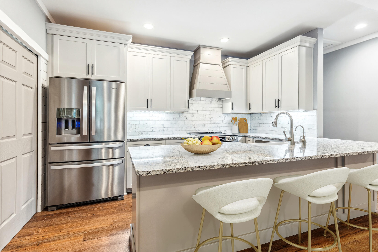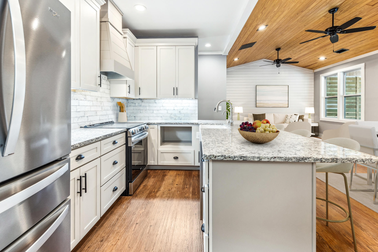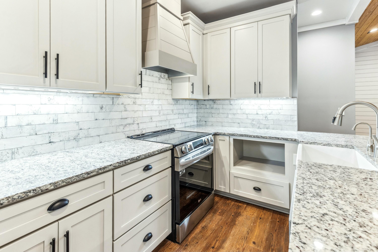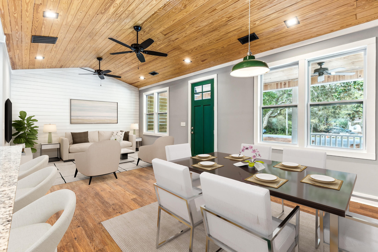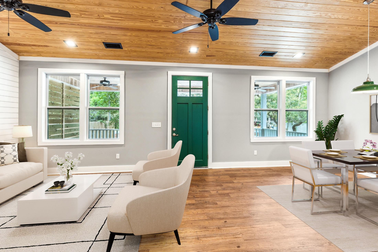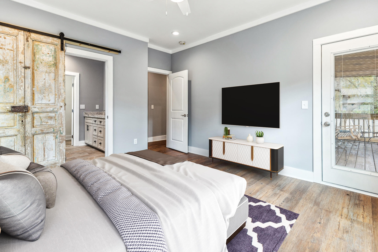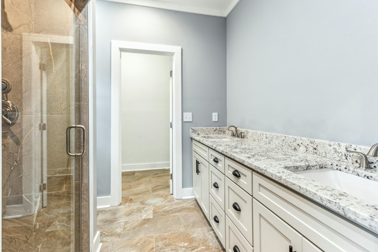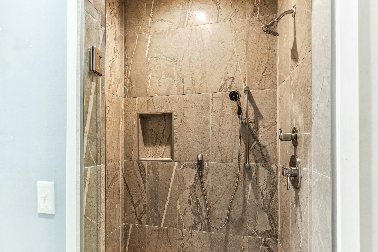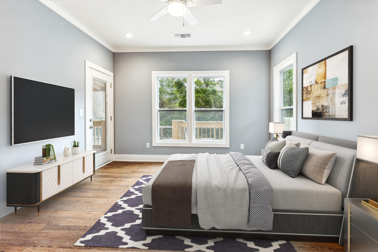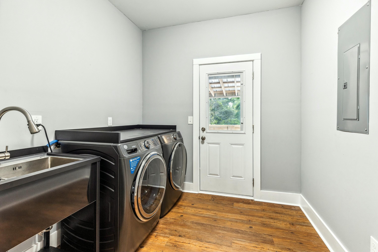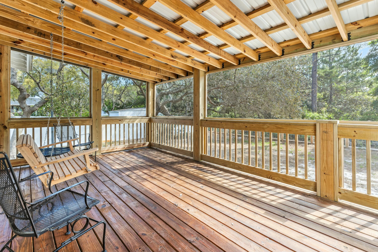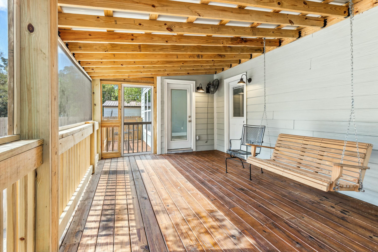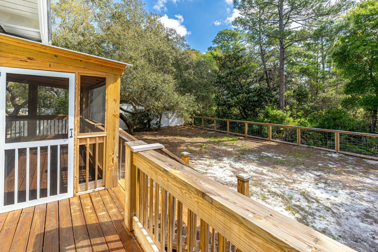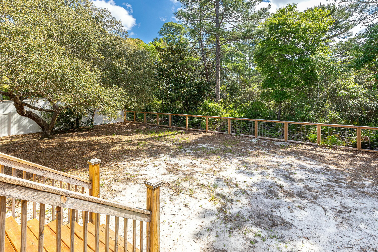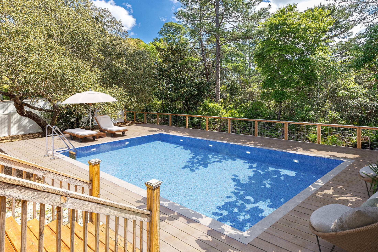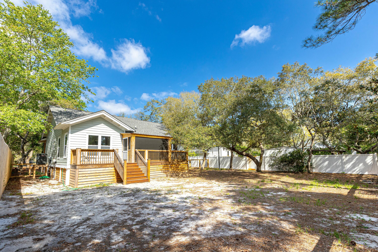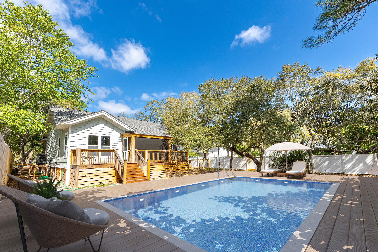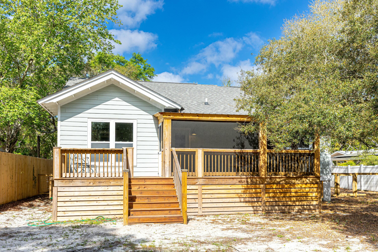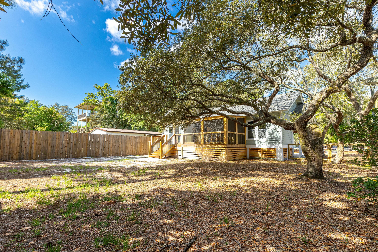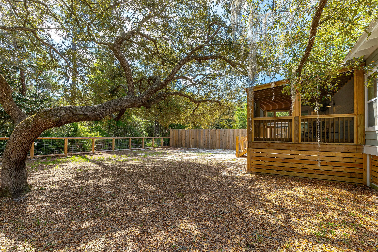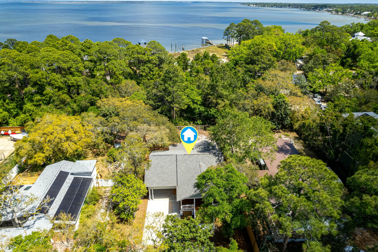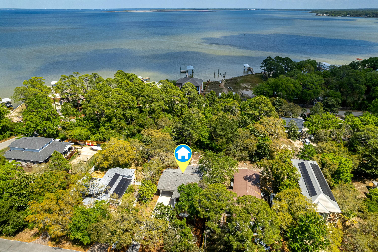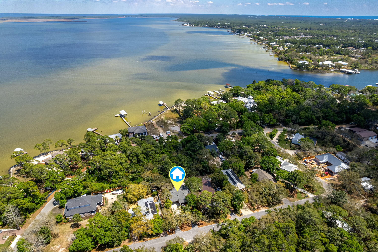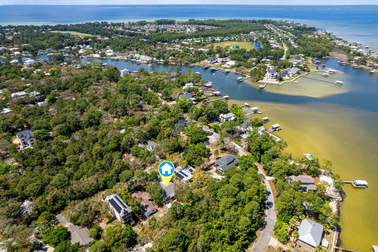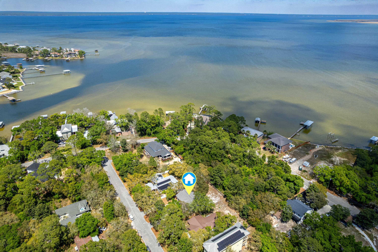Santa Rosa Beach, FL 32459
Property Inquiry
Contact Jordan Trosclair about this property!
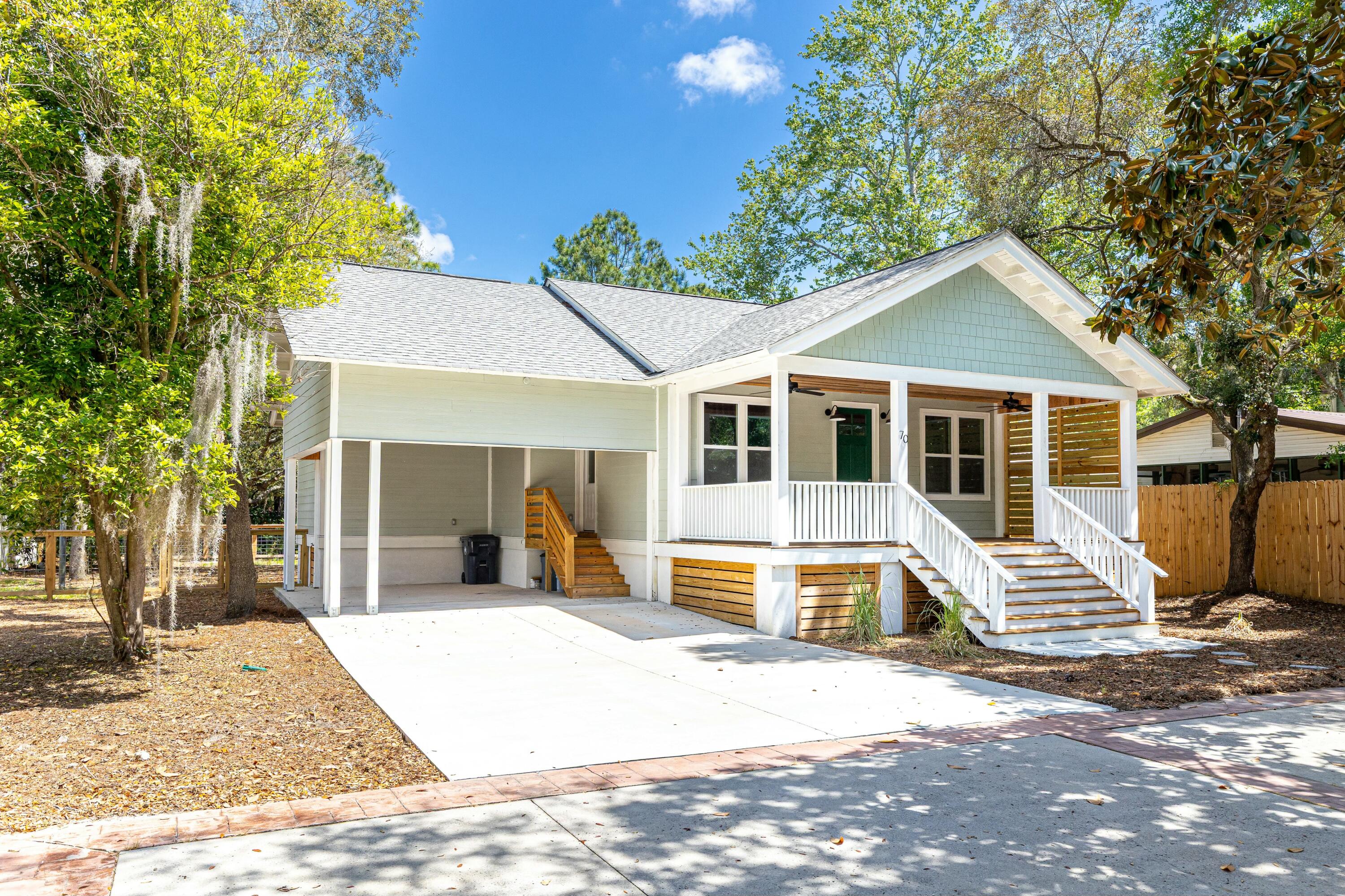
Property Details
Welcome to your dream home in the heart of Santa Rosa Beach! This stunning new construction craftsman-style residence effortlessly blends timeless design with luxurious modern finishes. Positioned on a spacious lot adorned with stately live oaks, this property offers both privacy and tranquility--with no HOA and plenty of room to add a pool.Step inside to find luxury vinyl plank flooring, vaulted cypress ceilings, and a bright, open-concept layout that invites you to relax and entertain. The gourmet kitchen is a true showstopper, featuring granite countertops, soft-close cabinetry, undermount cabinet lighting, custom backsplash, and a deep farmhouse sink--all crafted to please!Located just moments from the Choctawhatchee Bay with nearby access, this home its perfectly positioned for those who love the outdoors. Enjoy weekend strolls through Driftwood Estates Park, just around the corner, where you'll find 11 acres of paved walkways, pickleball courts, tennis courts, basketball court, and a soccer field, or indulge in world-class shopping and dining just 10 minutes away at Grand Boulevard. And when you're ready for sand and surf, the breathtaking beaches of the Emerald Coast and Scenic Hwy 30A are only 12 minutes away.
Whether you're seeking a full-time residence or a vacation retreat, this thoughtfully designed home checks all the boxes. Schedule your private tour today and start living the coastal lifestyle you've always imagined!
| COUNTY | Walton |
| SUBDIVISION | TURQUOISE BEACH 2ND ADDN |
| PARCEL ID | 13-2S-21-42240-003-00B0 |
| TYPE | Detached Single Family |
| STYLE | Craftsman Style |
| ACREAGE | 0 |
| LOT ACCESS | County Road,Paved Road |
| LOT SIZE | 75 x 150 |
| HOA INCLUDE | N/A |
| HOA FEE | N/A |
| UTILITIES | Electric,Gas - Natural,Public Sewer,Public Water |
| PROJECT FACILITIES | N/A |
| ZONING | Resid Single Family |
| PARKING FEATURES | Carport |
| APPLIANCES | Dishwasher,Disposal,Dryer,Range Hood,Refrigerator,Smoke Detector,Stove/Oven Electric,Washer |
| ENERGY | AC - Central Elect,Ceiling Fans,Double Pane Windows,Heat Cntrl Electric,Ridge Vent,Water Heater - Elect |
| INTERIOR | Ceiling Crwn Molding,Ceiling Vaulted,Floor Tile,Floor Vinyl,Lighting Recessed,Pantry |
| EXTERIOR | Fenced Back Yard,Porch Screened |
| ROOM DIMENSIONS | Living Room : 17 x 13 Dining Area : 8.5 x 10 Kitchen : 11.3 x 12.75 Master Bedroom : 13.5 x 12.3 Bedroom : 14.5 x 12 |
Schools
Location & Map
Form Hwy 98, head north on Mack Bayou Rd. At stop sign make a right onto E Harborview, them left on Palmetto St, and home will be on the right.

