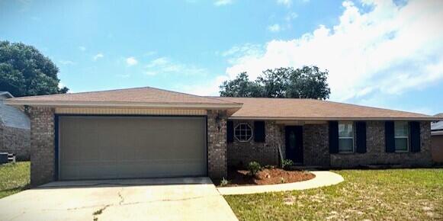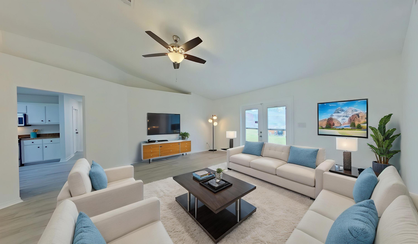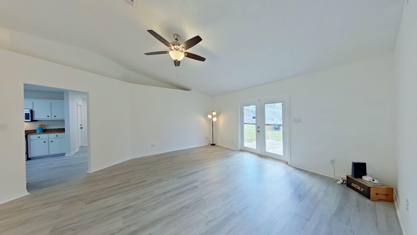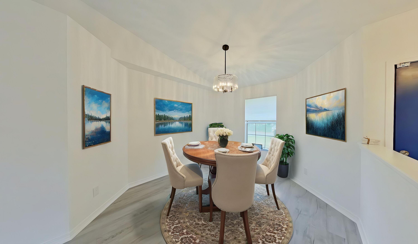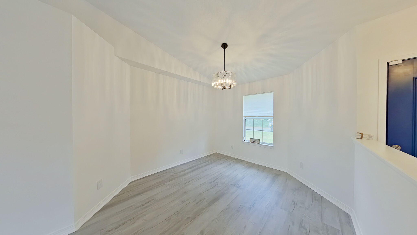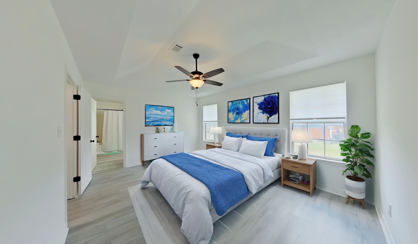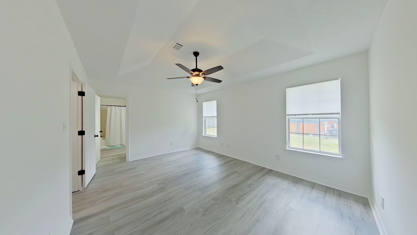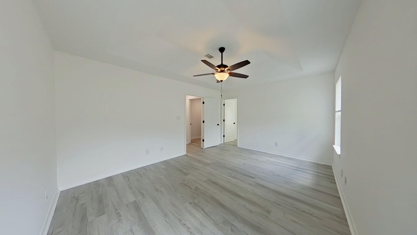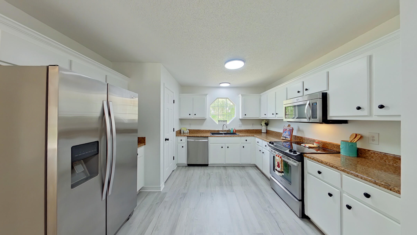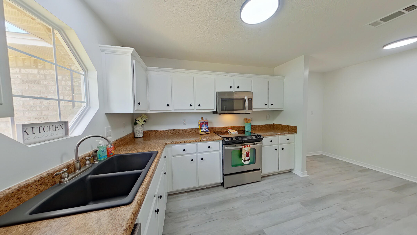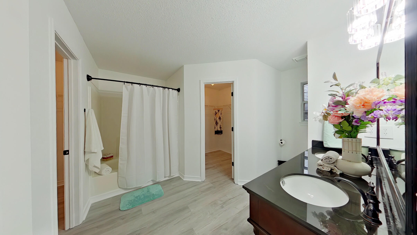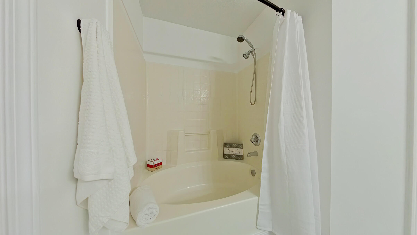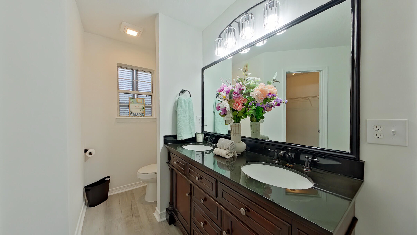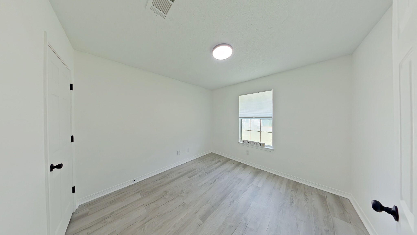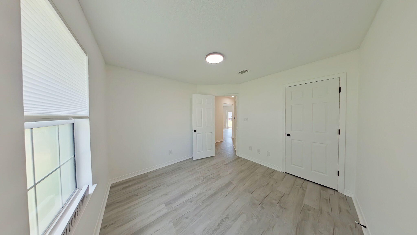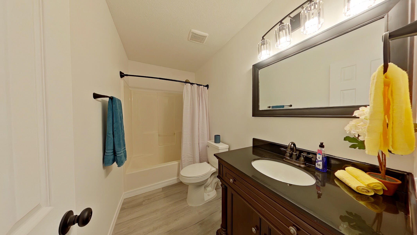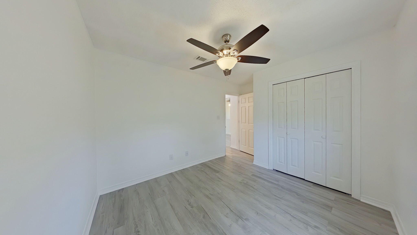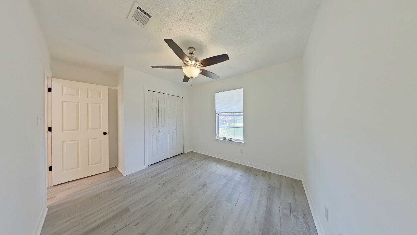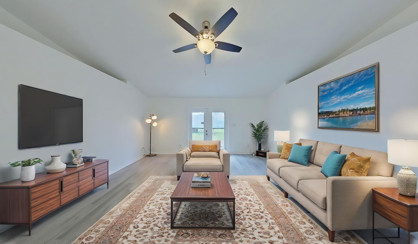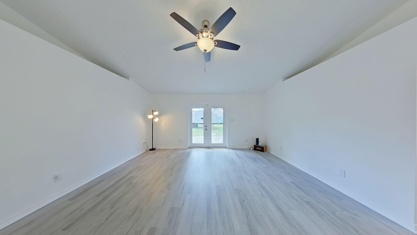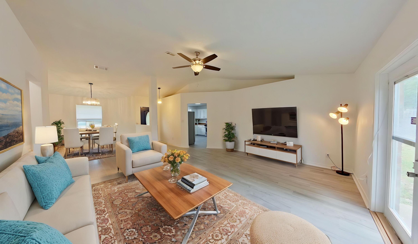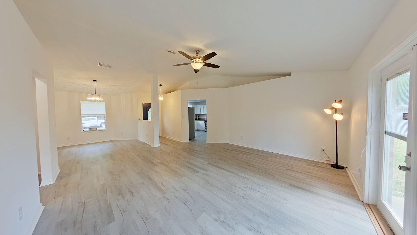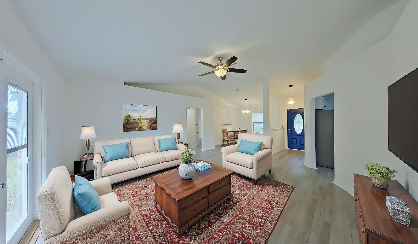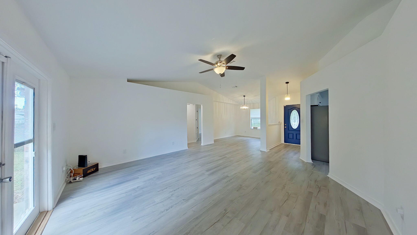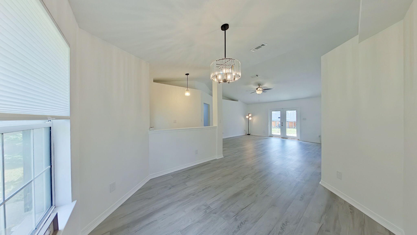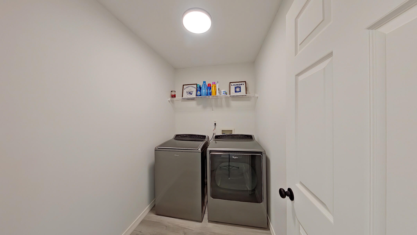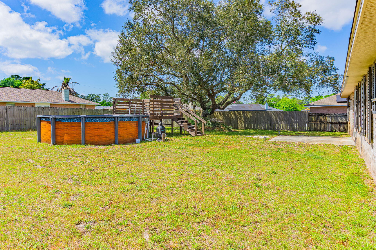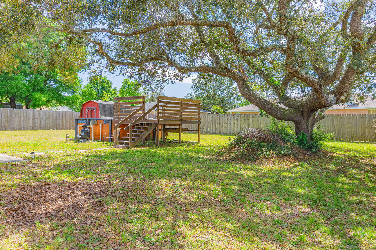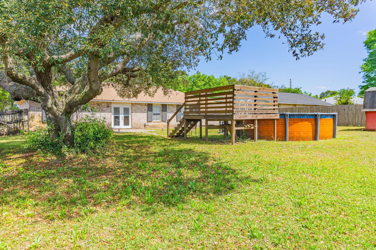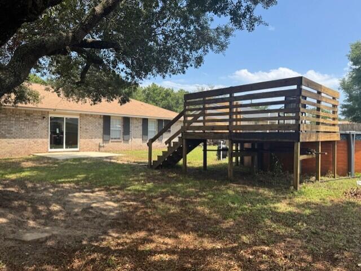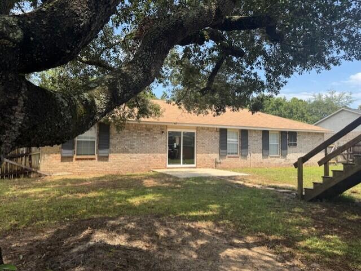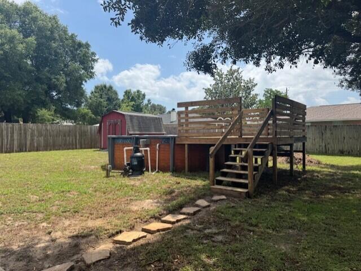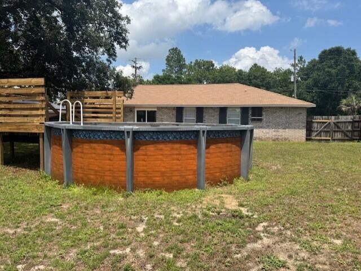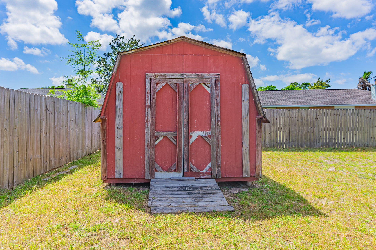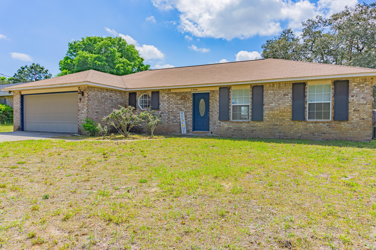Navarre, FL 32566
Property Inquiry
Contact Sandra Slights about this property!
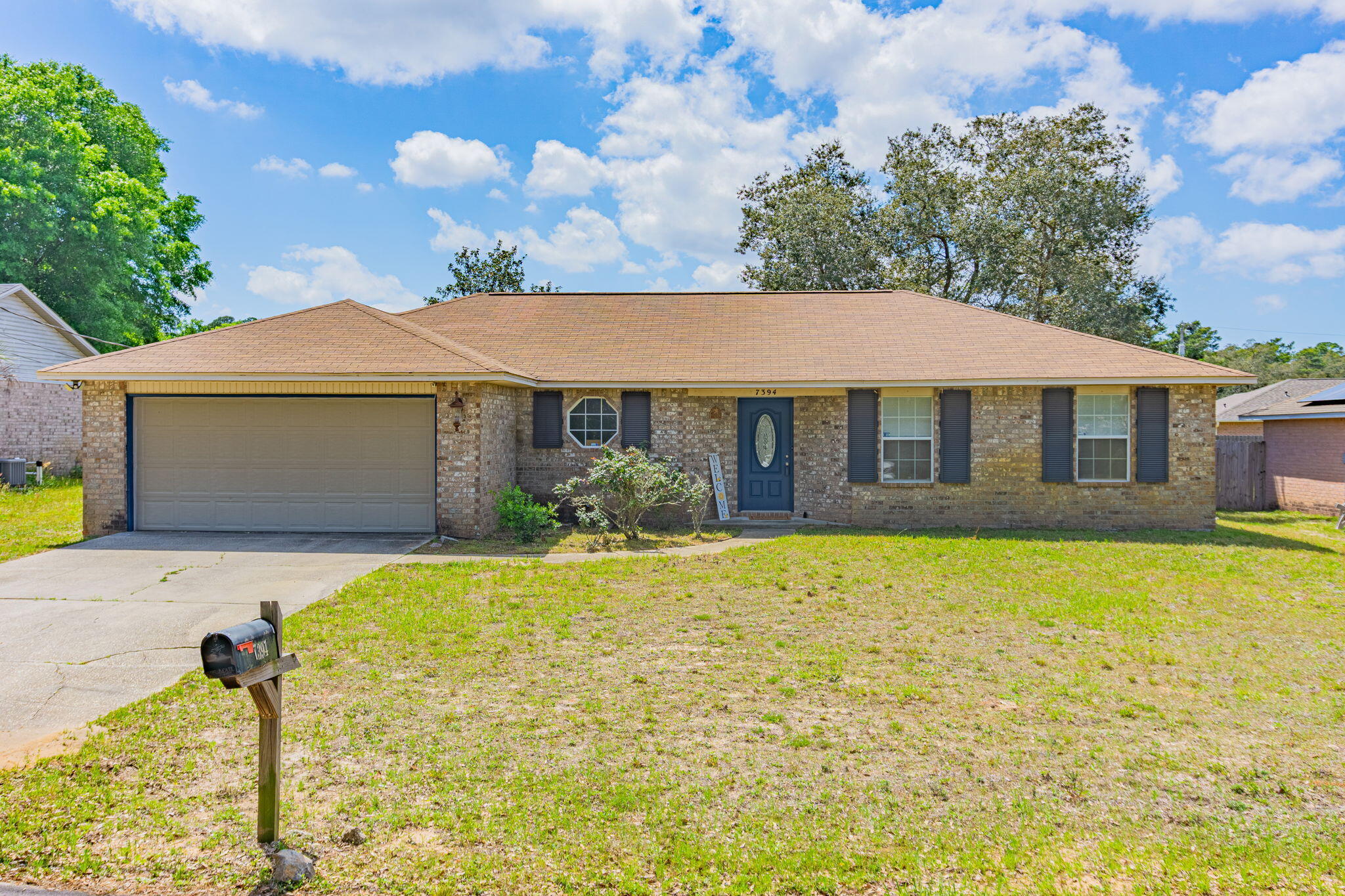
Property Details
This delightful home, has been freshly updated with NEW LVP flooring and fresh paint throughout, along with New, modern lighting, hardware and ceiling fans. The open living and dining area offer tons of space and is a bright, inviting space to relax or entertain, with NEW sliding doors leading to the fully fenced just refreshed yard, with an above ground pool. The large kitchen is equipped with nice stainless steel Whirlpool appliances, complemented by a matching Washer and Dryer in the adjacent Laundry. A spacious Master featuring 2 walk in closets, double quartz vanity, garden tub and a new toilet, is split from the two nicely sized guest bedrooms and bath. A NEW ROOF will be installed before closing and seller is offering $5k anyway money towards buyers closing costs or rate buydown. This one's got the charm and the upgrades you're looking for at an unbeatable price, and is just minutes from the beautiful white sands of Navarre Beach and an easy commute to Hurlburt Field.
| COUNTY | Santa Rosa |
| SUBDIVISION | NO RECORDED SUBDIVISION |
| PARCEL ID | 12-2S-27-0000-02518-0000 |
| TYPE | Detached Single Family |
| STYLE | Traditional |
| ACREAGE | 0 |
| LOT ACCESS | County Road,Paved Road |
| LOT SIZE | 133 x 80 |
| HOA INCLUDE | N/A |
| HOA FEE | N/A |
| UTILITIES | Electric,Public Water,Septic Tank |
| PROJECT FACILITIES | N/A |
| ZONING | Resid Single Family |
| PARKING FEATURES | Garage Attached |
| APPLIANCES | Auto Garage Door Opn,Dishwasher,Dryer,Microwave,Refrigerator W/IceMk,Security System,Smoke Detector,Smooth Stovetop Rnge,Stove/Oven Electric,Warranty Provided,Washer |
| ENERGY | AC - Central Elect,Ceiling Fans,Heat Cntrl Electric,Water Heater - Elect |
| INTERIOR | Ceiling Tray/Cofferd,Floor Vinyl,Newly Painted,Pantry,Pull Down Stairs,Split Bedroom,Washer/Dryer Hookup,Window Treatment All |
| EXTERIOR | Fenced Back Yard,Fenced Privacy,Hurricane Shutters,Patio Open,Pool - Above Ground,Sprinkler System,Yard Building |
| ROOM DIMENSIONS | Living Room : 16.7 x 18.6 Dining Area : 10.8 x 10.8 Kitchen : 16.8 x 12.5 Master Bedroom : 15.1 x 12.1 Master Bathroom : 12.2 x 12.1 Bedroom : 13.2 x 10 Bedroom : 10.8 x 10.8 Laundry : 8.2 x 5.7 Garage : 20.1 x 19.7 |
Schools
Location & Map
East Bay Blvd (399) to Calle Ln - Home is second on the right.

