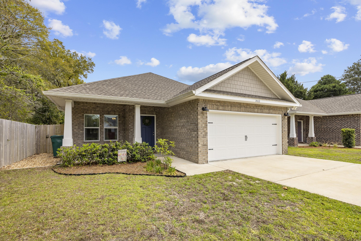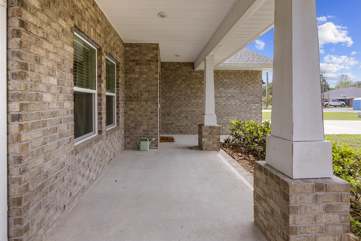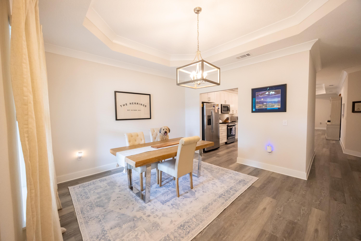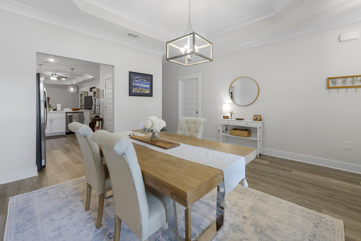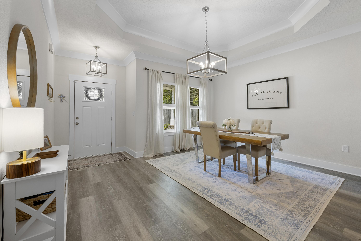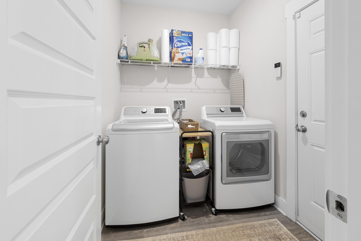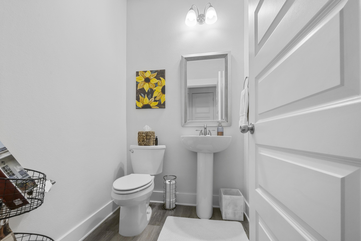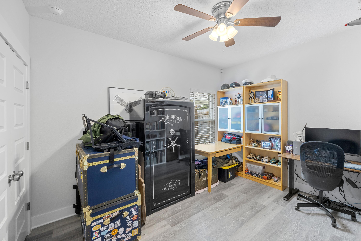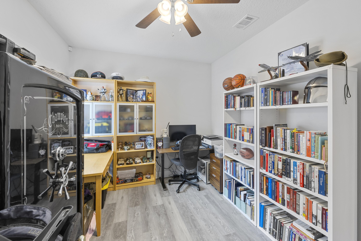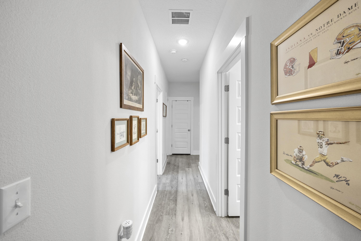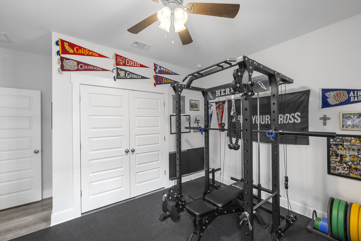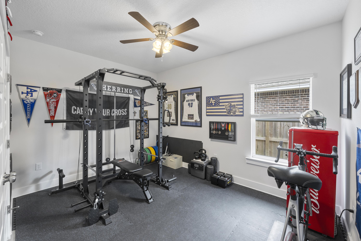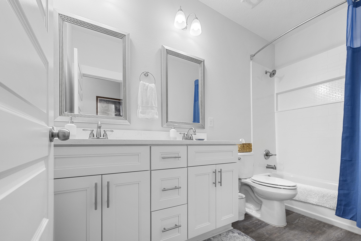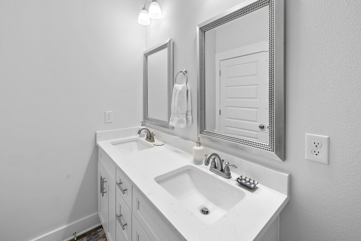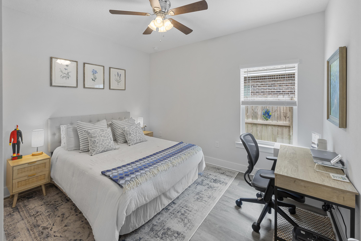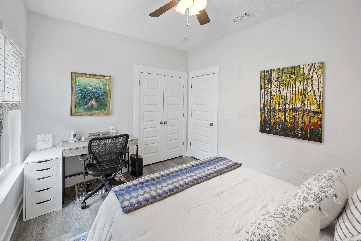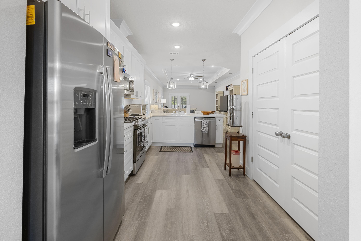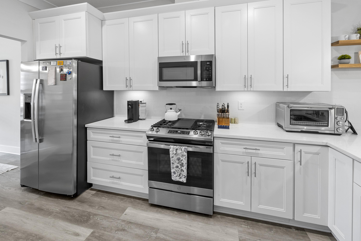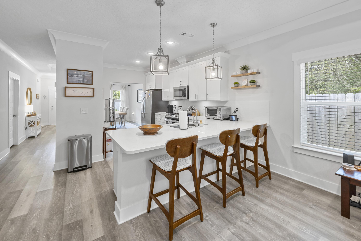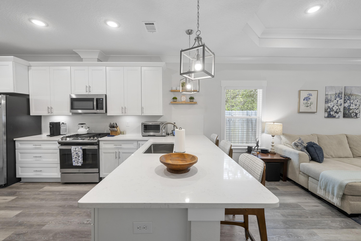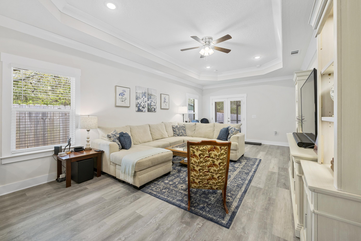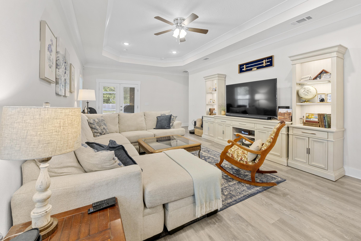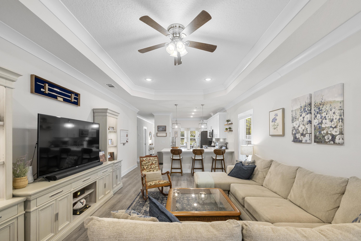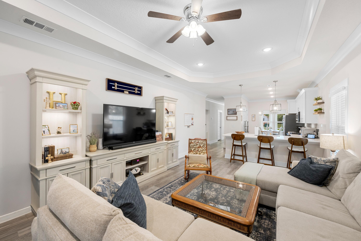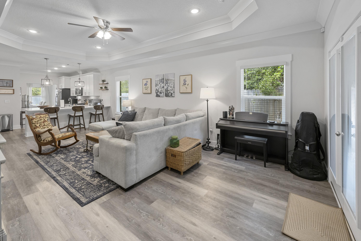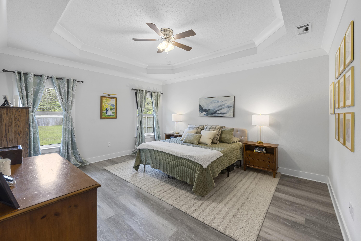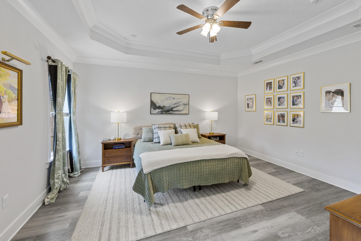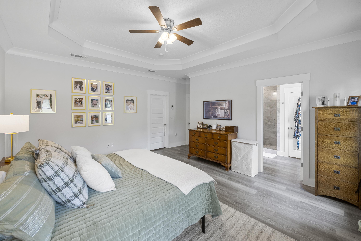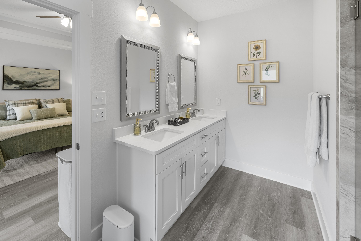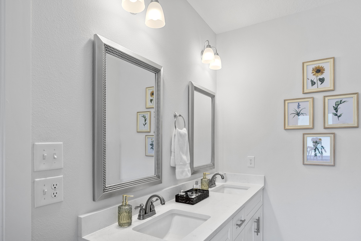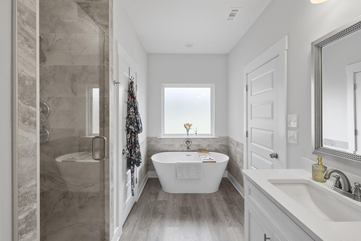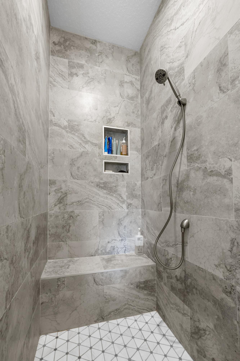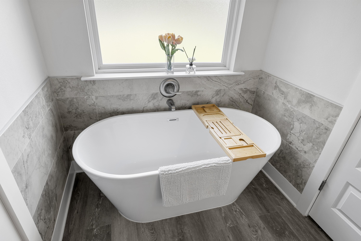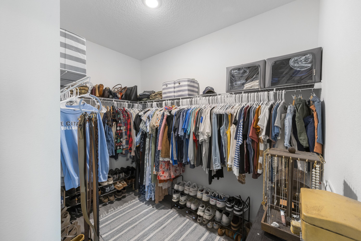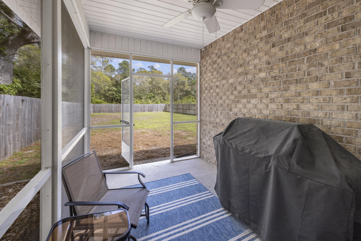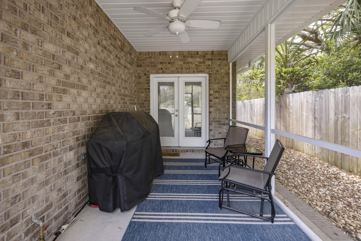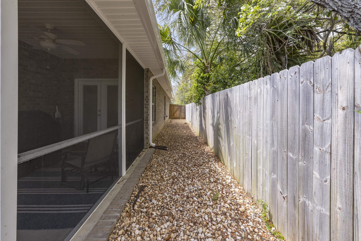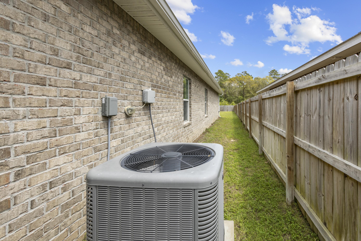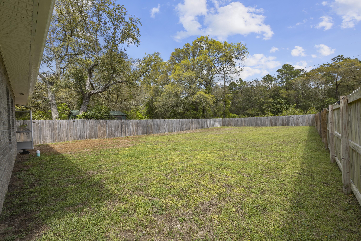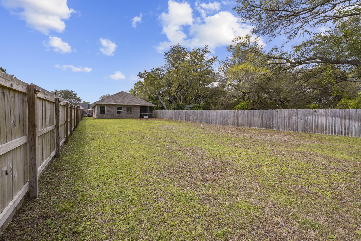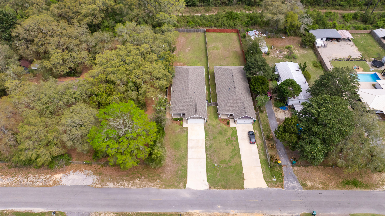Niceville, FL 32578
Property Inquiry
Contact Jordan Wyatt about this property!
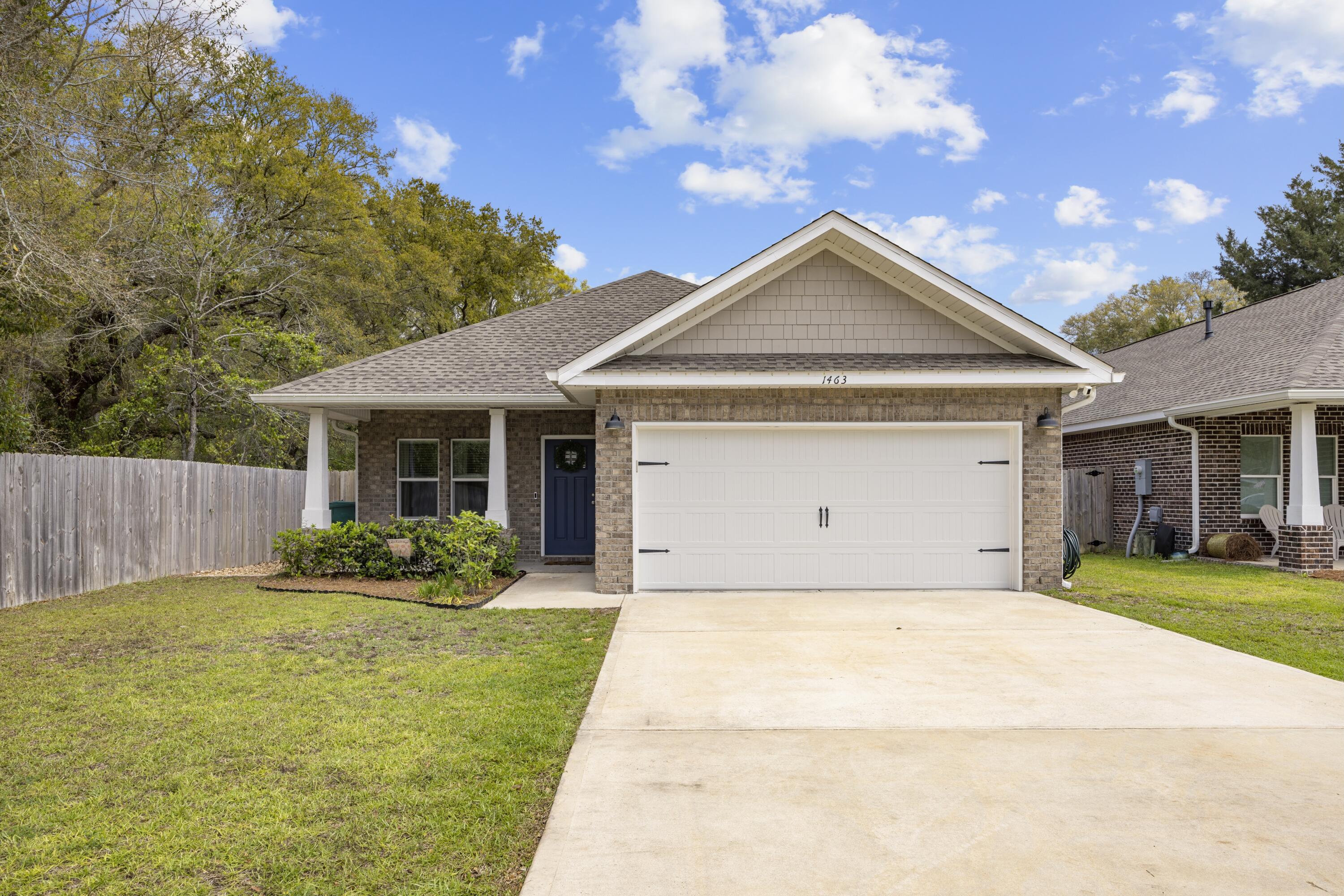
Property Details
Step into style and comfort with this stunning 4-bedroom, 2.5-bath custom home, crafted in 2022 by a trusted local builder. Designed in the timeless Craftsman style, this home blends classic charm with all the modern upgrades you've been dreaming of.Inside, you'll find luxurious Carrara White Quartz countertops, elegant White Shaker cabinetry with soft-close drawers, and a full GE Stainless Steel gas appliance package--all perfectly set in a kitchen that's as functional as it is beautiful. Solid surface luxury vinyl plank flooring runs throughout, complemented by soaring 9' ceilings, crown molding, and recessed lighting that brings warmth and sophistication to every room.Whether you're hosting guests or relaxing at home, this space delivers comfort, class, and effortless style. And with a prime location just minutes from Eglin Air Force Base and the world-renowned white-sand beaches of Destin, this home truly has it all.
This is more than just a house it's your next chapter.
| COUNTY | Okaloosa |
| SUBDIVISION | Seminole 1st |
| PARCEL ID | 24-1S-22-223B-000B-0190 |
| TYPE | Detached Single Family |
| STYLE | Ranch |
| ACREAGE | 0 |
| LOT ACCESS | Paved Road |
| LOT SIZE | 231 x 50 |
| HOA INCLUDE | N/A |
| HOA FEE | N/A |
| UTILITIES | Electric,Gas - Natural,Public Water,Septic Tank |
| PROJECT FACILITIES | N/A |
| ZONING | Resid Single Family |
| PARKING FEATURES | Garage Attached |
| APPLIANCES | Auto Garage Door Opn,Dishwasher,Disposal,Microwave,Refrigerator W/IceMk,Smoke Detector,Stove/Oven Gas |
| ENERGY | AC - Central Elect,Ceiling Fans,Double Pane Windows,Heat Cntrl Electric,Water Heater - Gas,Water Heater - Tnkls |
| INTERIOR | Breakfast Bar,Ceiling Crwn Molding,Ceiling Raised,Ceiling Tray/Cofferd,Floor Vinyl,Lighting Recessed,Pantry,Pull Down Stairs,Washer/Dryer Hookup |
| EXTERIOR | Fenced Privacy,Patio Covered,Porch,Sprinkler System |
| ROOM DIMENSIONS | Great Room : 26 x 14 Dining Room : 13 x 11 Kitchen : 14 x 11 Master Bedroom : 18 x 16 Master Bathroom : 13.2 x 9.8 Bedroom : 14 x 11 Bedroom : 12 x 11 Bedroom : 13 x 11 Laundry : 7.6 x 6.6 Foyer : 6 x 3 Covered Porch : 13 x 9 Covered Porch : 15 x 5 |
Schools
Location & Map
Follow E SR 20 towards Freeport, turn left onto CAT-MAR Road, property is located on the right.

