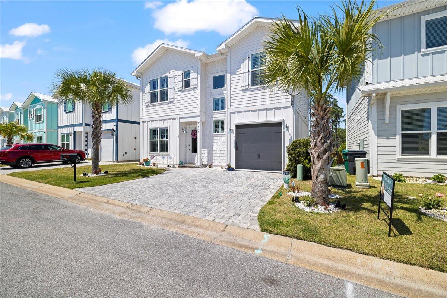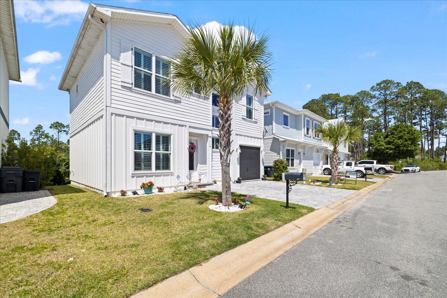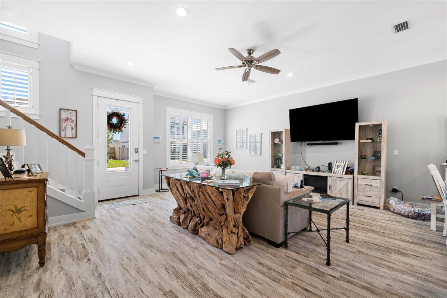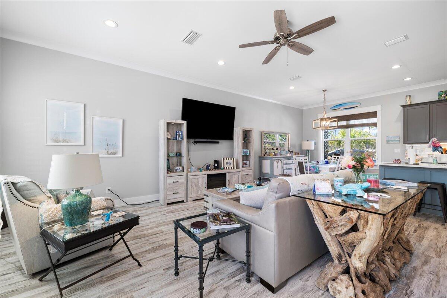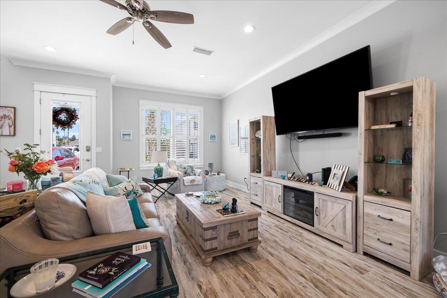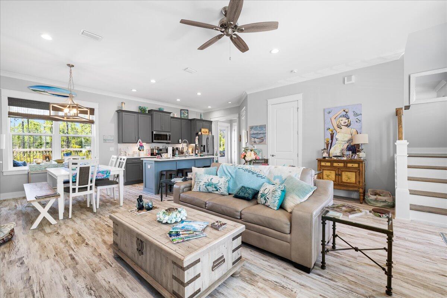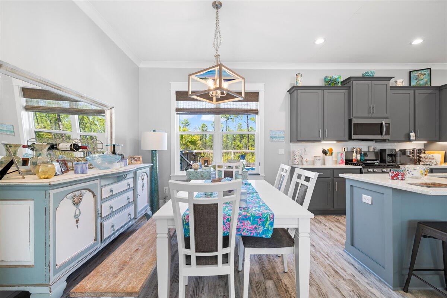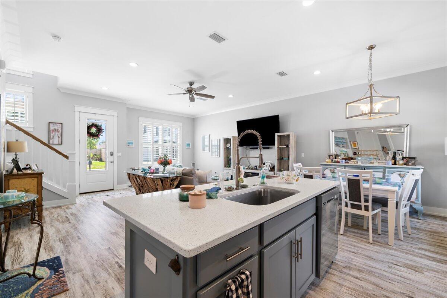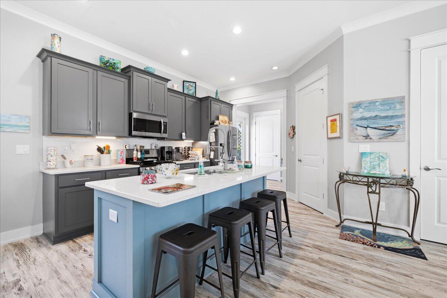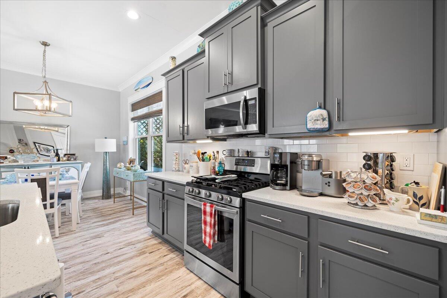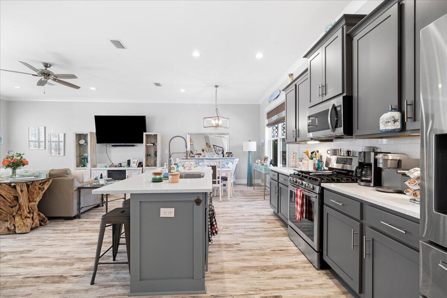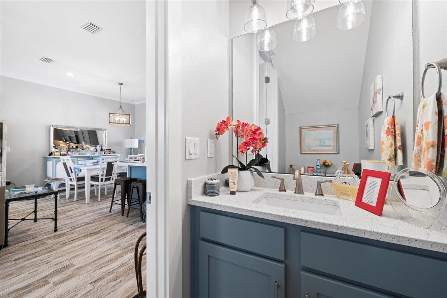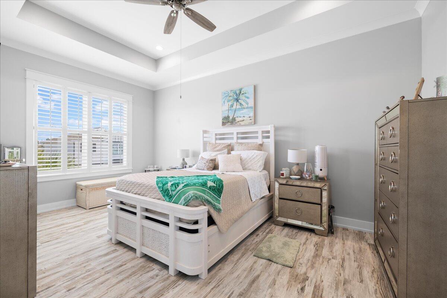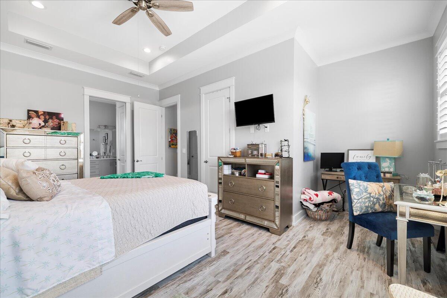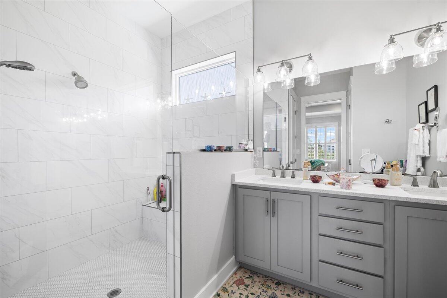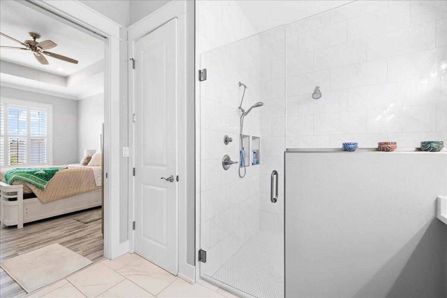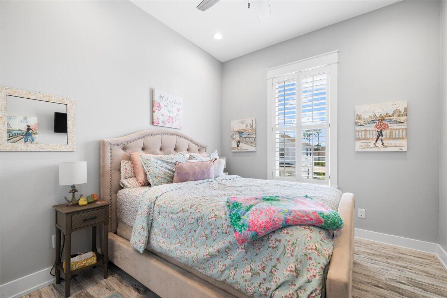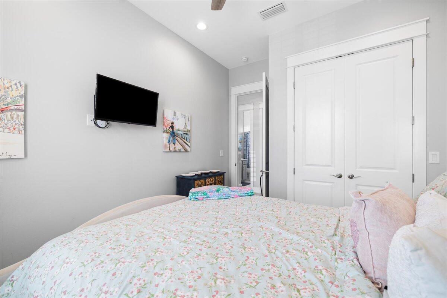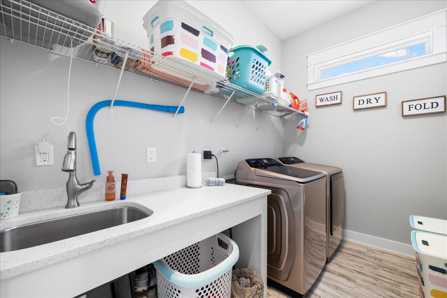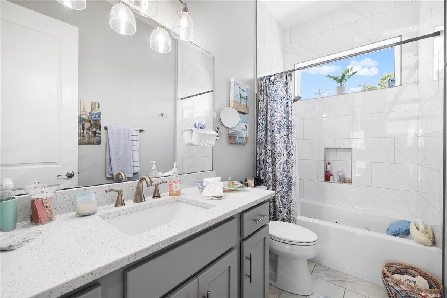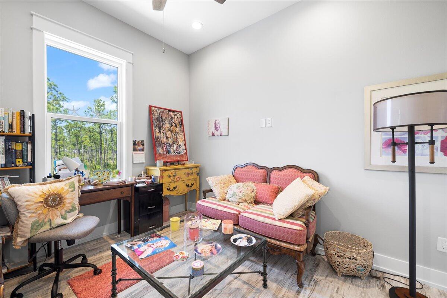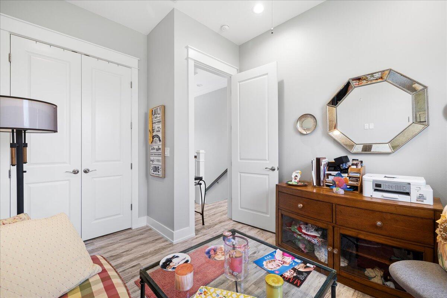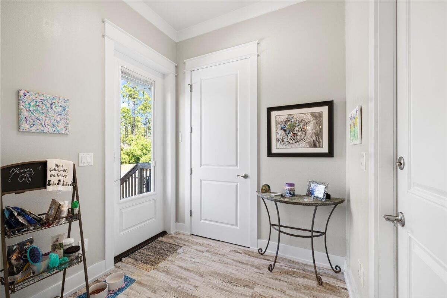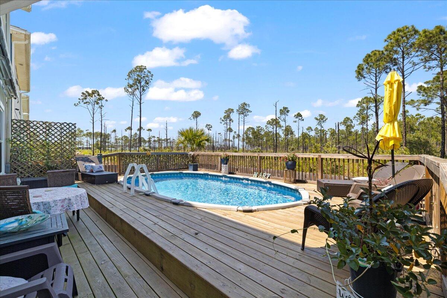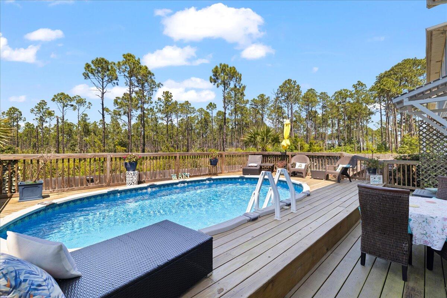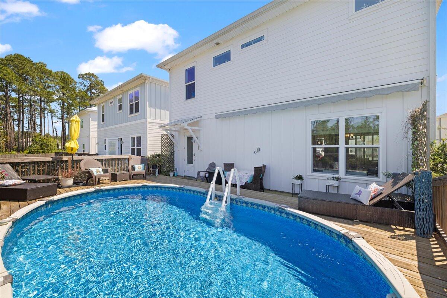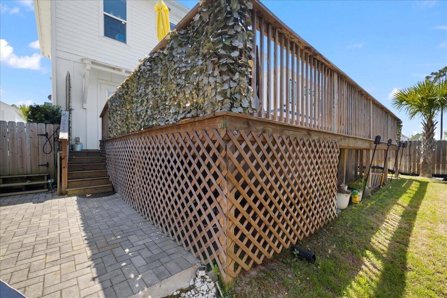Santa Rosa Beach, FL 32459
Property Inquiry
Contact Christine Fox about this property!
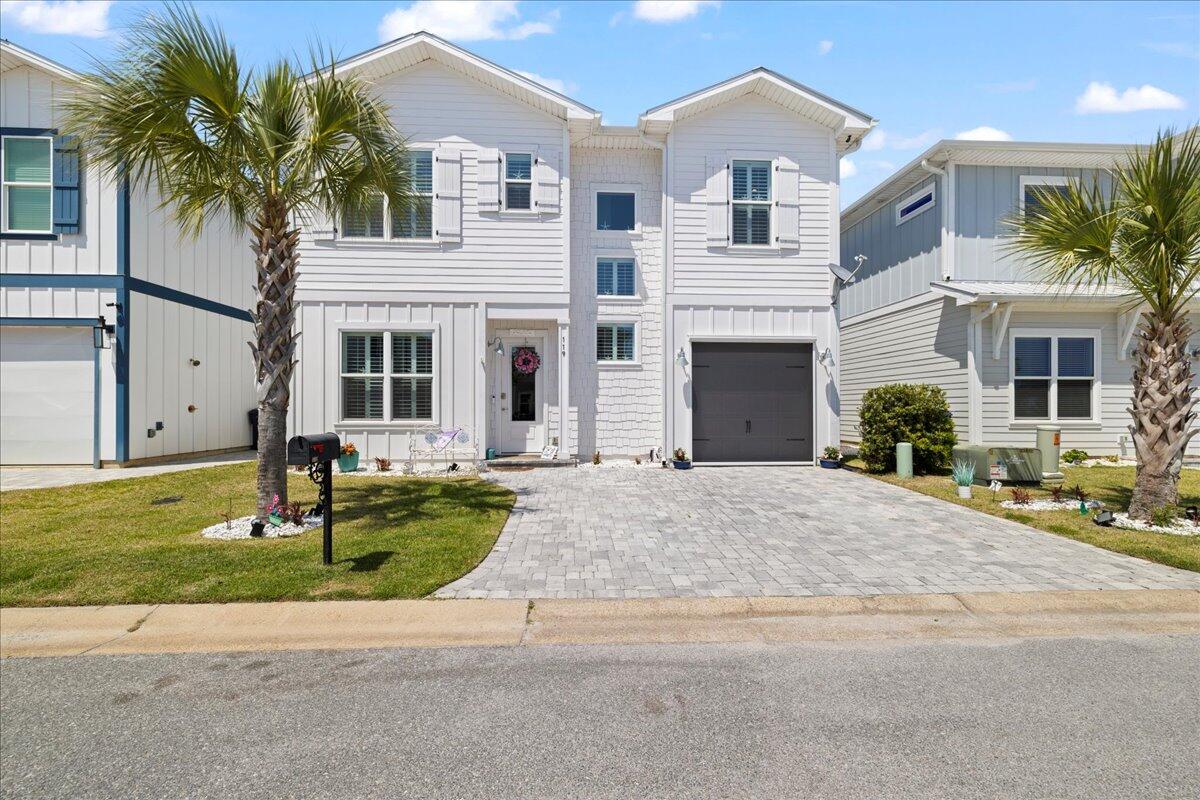
Property Details
CUSTOM BEACHSIDE BEAUTY WITH POOL AND DESIGNER FINISHES!Located just a short stroll to the beach and minutes from 30A's premier shopping and dining, this custom-built home blends luxury and comfort. The 10' ceilings and open-concept floor plan is ideal for entertaining, featuring the upgraded flooring, custom cabinetry, impact windows and doors, plantation shutters and advanced media. The spacious primary suite is upstairs joined with two guest rooms and bathroom. A large laundry room adds convenience, while the garage boasts an epoxy floor, retractable screen, additional highlights include a tankless gas water heater and water softener system.This home offers the ultimate in beachside living and close to everything you love about the 30A lifestyle.
| COUNTY | Walton |
| SUBDIVISION | Thompson Woods |
| PARCEL ID | 34-2S-20-33400-000-0130 |
| TYPE | Detached Single Family |
| STYLE | Beach House |
| ACREAGE | 0 |
| LOT ACCESS | Paved Road |
| LOT SIZE | 80 x 45 |
| HOA INCLUDE | Accounting,Ground Keeping |
| HOA FEE | 567.00 (Annually) |
| UTILITIES | Gas - Natural,Public Sewer,Public Water,Tap Fee Paid,TV Cable,Underground |
| PROJECT FACILITIES | Pets Allowed,Short Term Rental - Not Allowed |
| ZONING | Resid Single Family |
| PARKING FEATURES | Garage Attached |
| APPLIANCES | Auto Garage Door Opn,Dishwasher,Disposal,Dryer,Microwave,Oven Self Cleaning,Refrigerator,Security System,Smoke Detector,Stove/Oven Gas,Washer |
| ENERGY | AC - 2 or More,AC - Central Elect,AC - High Efficiency,Ceiling Fans,Heat Pump A/A Two +,Insulated Doors,Ridge Vent,Storm Doors,Storm Windows,Water Heater - Gas,Water Heater - Tnkls |
| INTERIOR | Ceiling Crwn Molding,Floor Tile,Floor Vinyl,Kitchen Island,Lighting Recessed,Pantry,Plantation Shutters,Pull Down Stairs,Shelving,Window Treatment All |
| EXTERIOR | Deck Covered,Deck Open,Fenced Back Yard,Fenced Privacy,Hurricane Shutters,Pool - Above Ground,Satellite Dish,Sprinkler System |
| ROOM DIMENSIONS | Living Room : 20 x 15 Dining Area : 15 x 12 Kitchen : 15 x 10 Master Bedroom : 16 x 12 Bedroom : 12 x 11 |
Schools
Location & Map
Driving on Hwy. 98, turn South on Thompson Road, and take a Left on Woodshire Dr.Home is midway down on the North side of the street.

