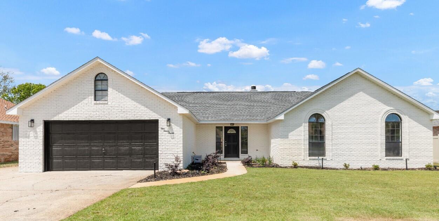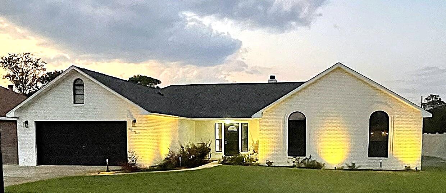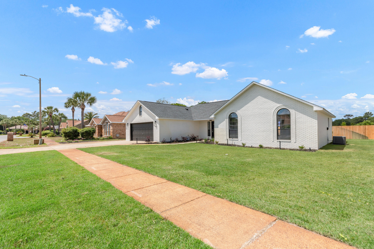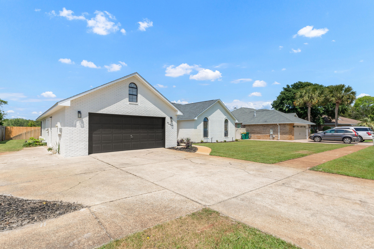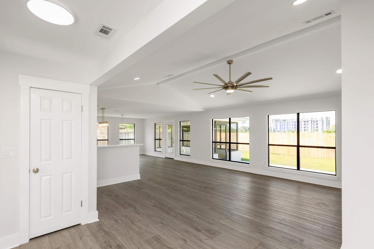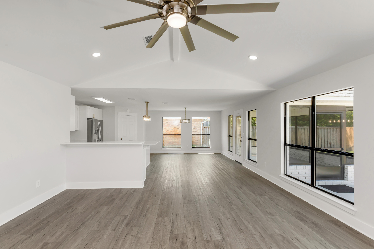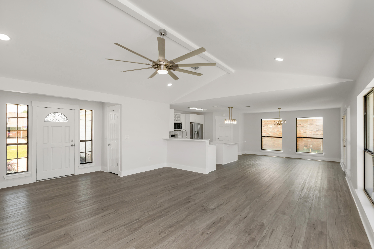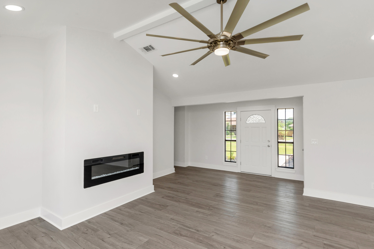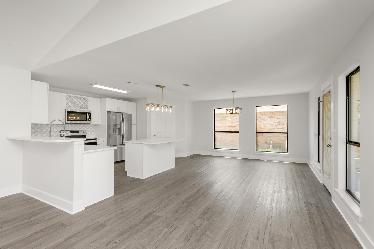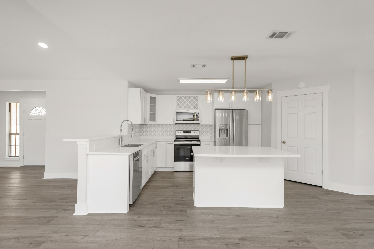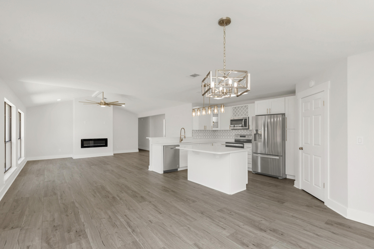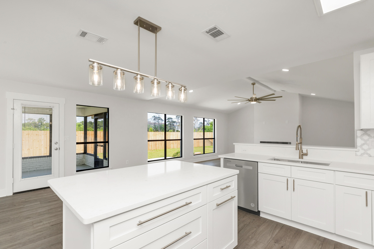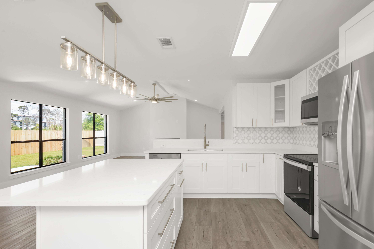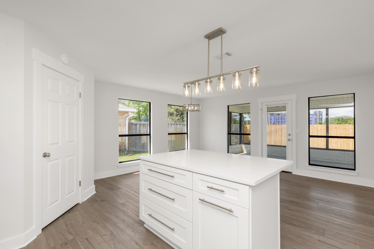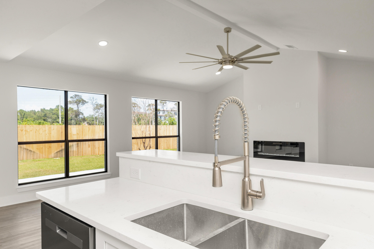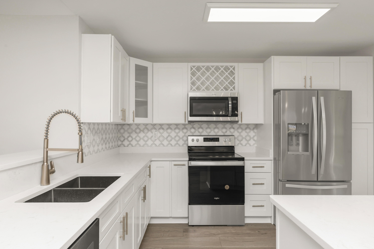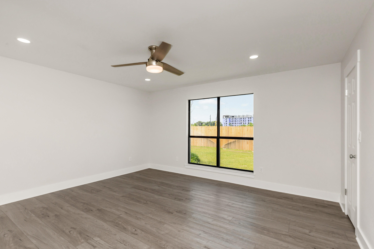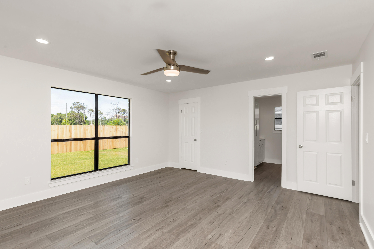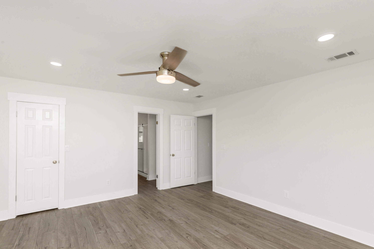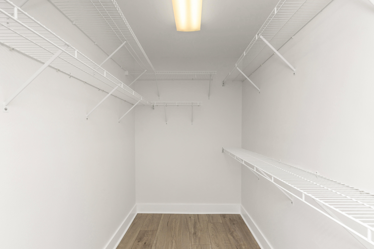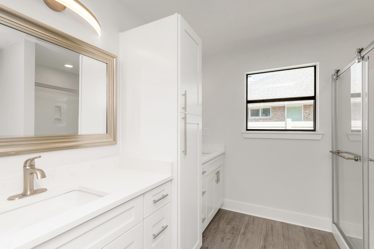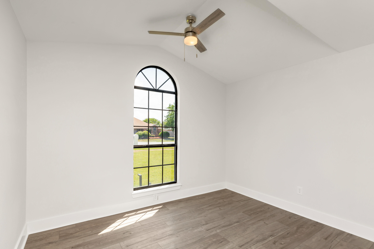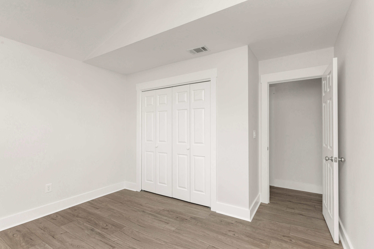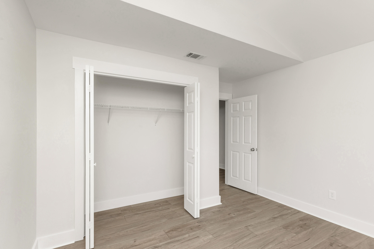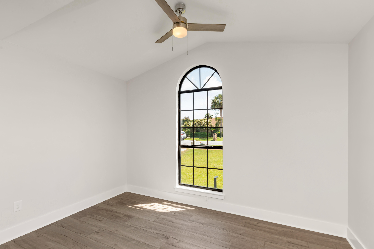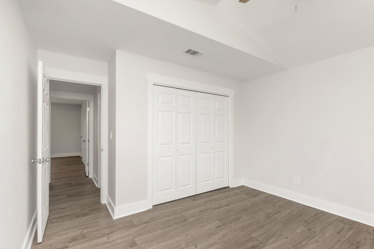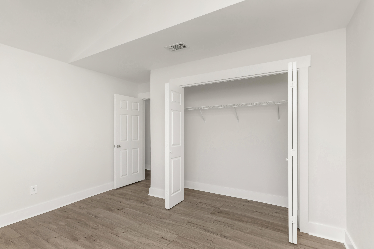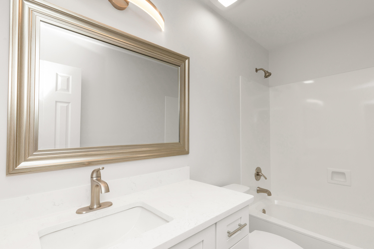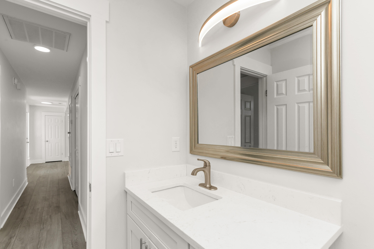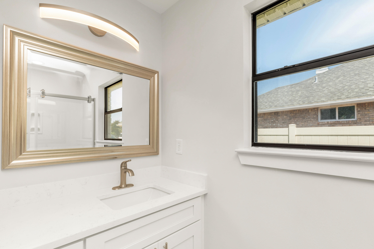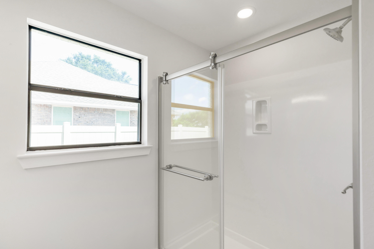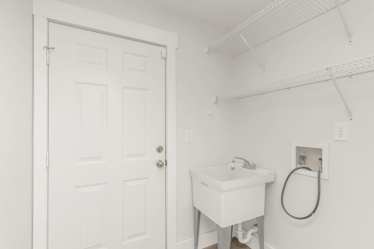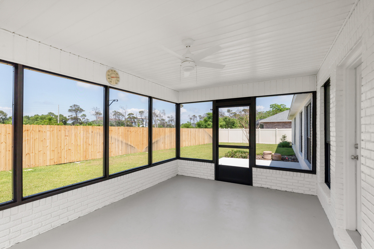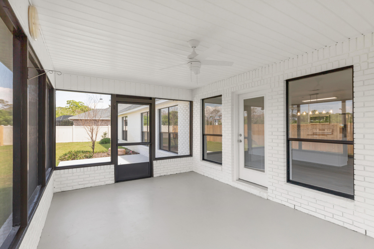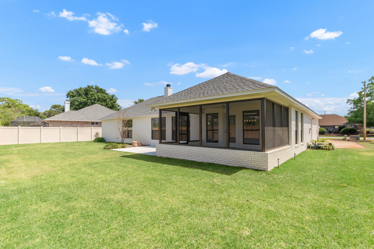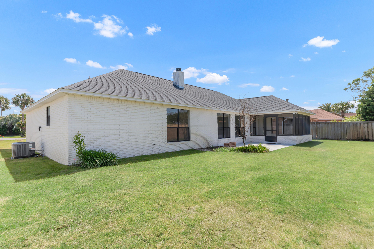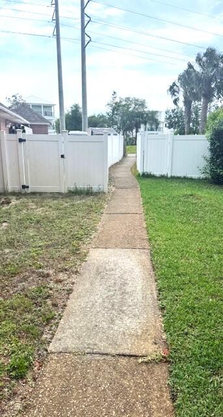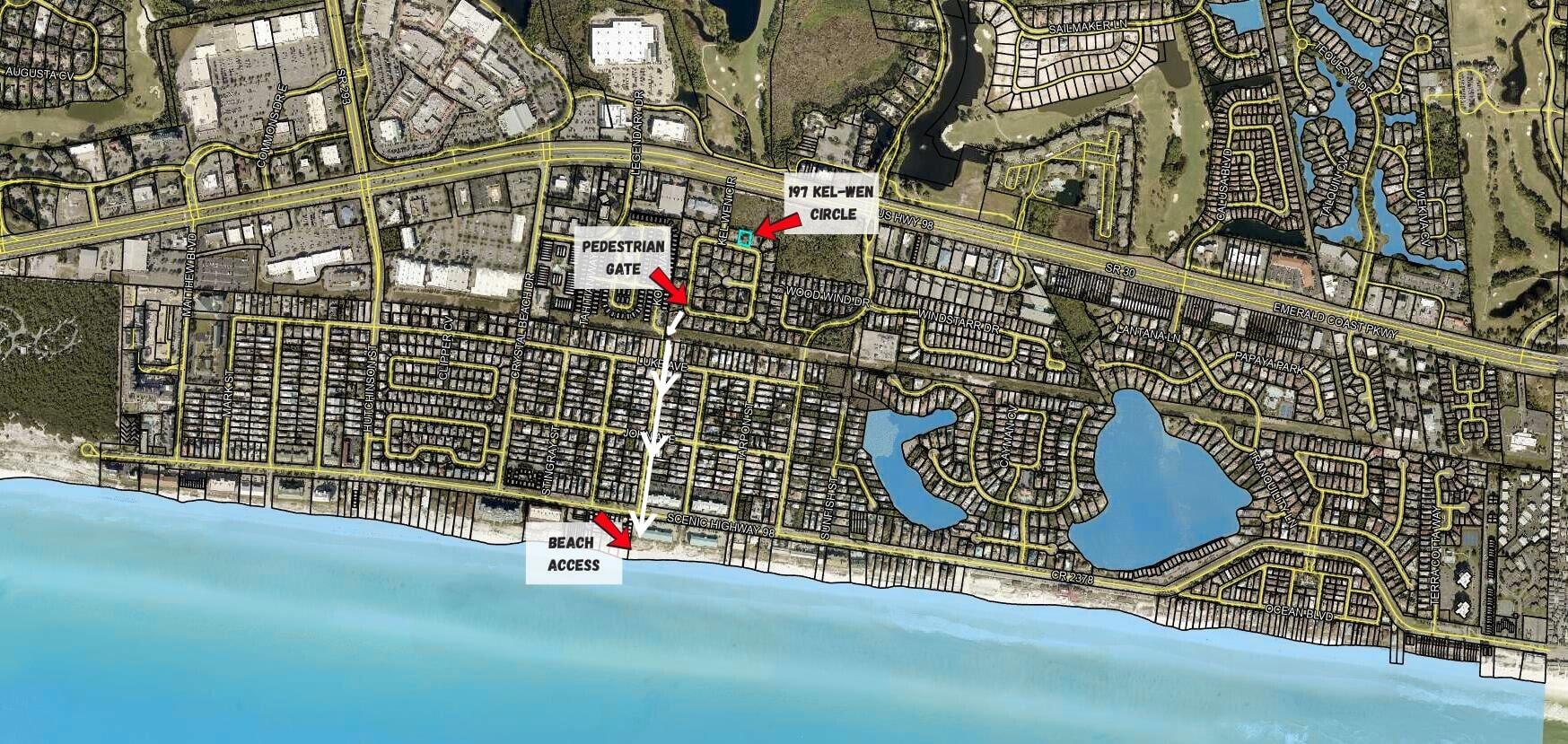Destin, FL 32541
Property Inquiry
Contact Kenneth Koger about this property!

Property Details
Seller is offering $5000 Buyer Bucks with accepted offer. Totally remodeled and move in ready, this 3BR 2BA gem in the highly desired community of Emerald Breeze Estates! Just 2.5 blocks from the sugar sand beaches, Destin Commons, top-rated restaurants, the location is unbeatable! Soaring cathedral ceilings and a bright formal living area featuring an electric fireplace. LVP flooring throughout. The new and spacious kitchen offers a breakfast bar and opens to a formal dining area, ideal for gatherings and entertaining. The large master suite boasts a walk-in closet, his/her vanities and a walk-in shower. Two additional bedrooms provide ample storage and comfort for family/guests. Enjoy the privacy of a fenced backyard with a screened-in patio and an extra outdoor patio space. NO HOA
| COUNTY | Okaloosa |
| SUBDIVISION | EMERALD BREEZE ESTATES |
| PARCEL ID | 00-2S-22-1017-000A-0280 |
| TYPE | Detached Single Family |
| STYLE | Ranch |
| ACREAGE | 0 |
| LOT ACCESS | City Road,Paved Road |
| LOT SIZE | 85x100x85x100 |
| HOA INCLUDE | N/A |
| HOA FEE | N/A |
| UTILITIES | Electric,Phone,Public Sewer,Public Water,TV Cable |
| PROJECT FACILITIES | Deed Access,Pets Allowed,Short Term Rental - Not Allowed,TV Cable |
| ZONING | Resid Single Family |
| PARKING FEATURES | Garage Attached |
| APPLIANCES | Auto Garage Door Opn,Dishwasher,Disposal,Oven Self Cleaning,Refrigerator W/IceMk,Smoke Detector,Stove/Oven Electric |
| ENERGY | AC - Central Elect,AC - High Efficiency,Ceiling Fans,Double Pane Windows,Heat Cntrl Electric,Heat High Efficiency,Heat Pump Air To Air,Ridge Vent,Water Heater - Elect |
| INTERIOR | Breakfast Bar,Ceiling Cathedral,Fireplace,Floor Laminate,Furnished - None,Pantry,Pull Down Stairs,Shelving,Washer/Dryer Hookup,Window Treatment All |
| EXTERIOR | Fenced Back Yard,Fenced Lot-Part,Fenced Privacy,Fireplace,Lawn Pump,Patio Covered,Patio Open,Porch Screened,Shower,Sprinkler System |
| ROOM DIMENSIONS | Living Room : 18 x 17 Dining Area : 19 x 12 Kitchen : 13 x 12 Foyer : 12 x 4 Laundry : 7 x 6 Master Bedroom : 16 x 15 Master Bathroom : 9 x 9 Bedroom : 12 x 10 Bedroom : 13 x 10 Full Bathroom : 8 x 5 Garage : 21 x 20 Screened Porch : 16 x 11 |
Schools
Location & Map
From Destin Commons (Bass Pro), take Hwy 98 East, go past , get in right lane, take the 2nd right (Kel-Wen Circle). Go to the stop sign turn left, home will be on the left.

