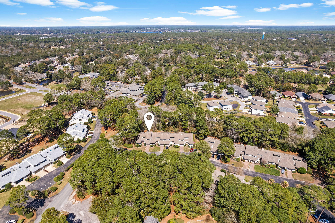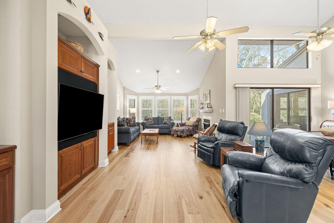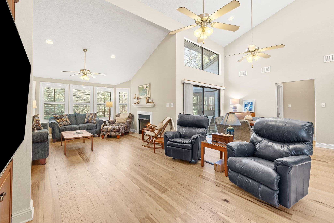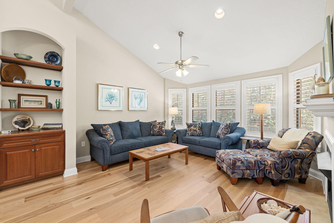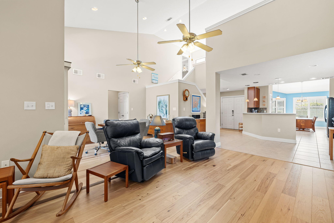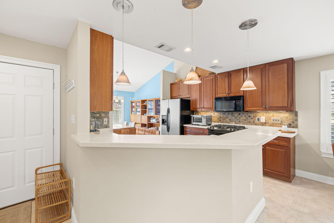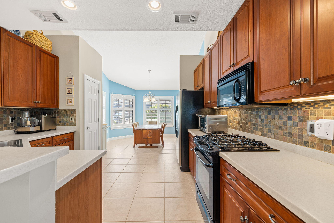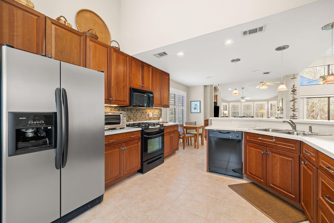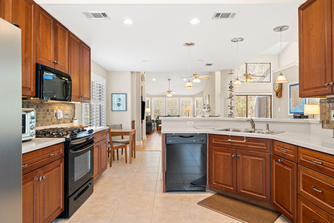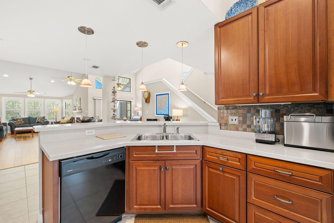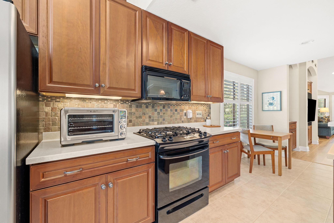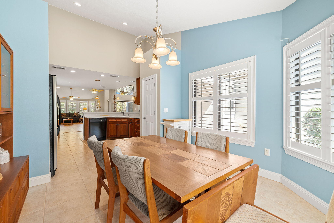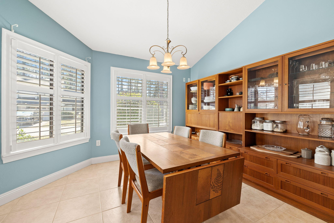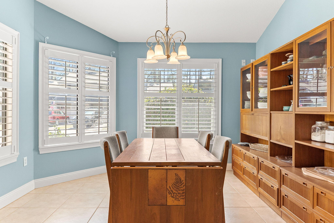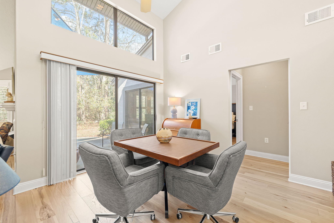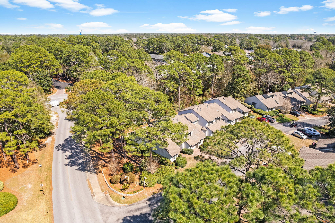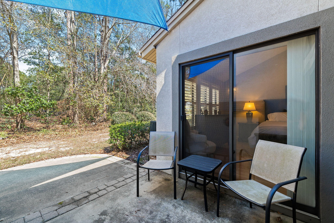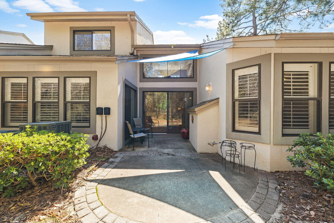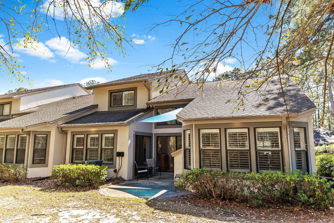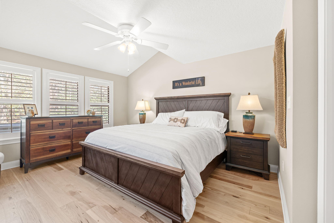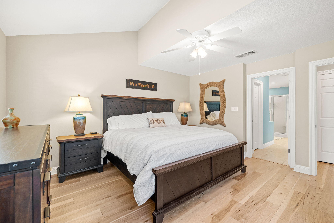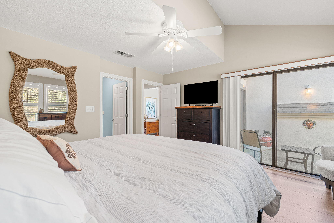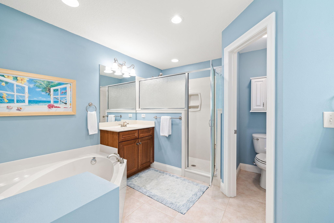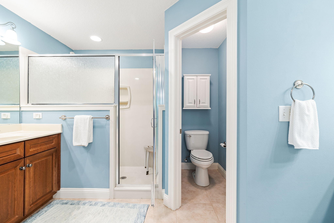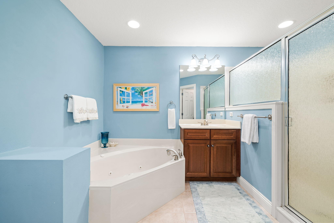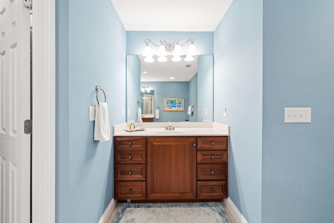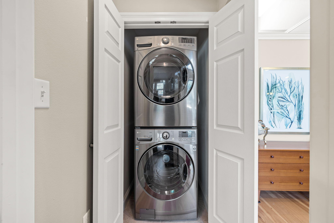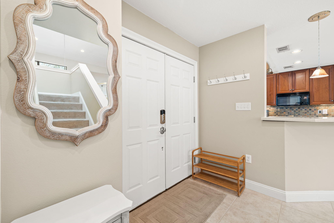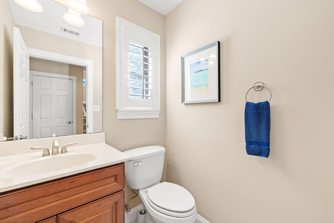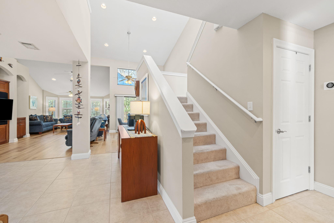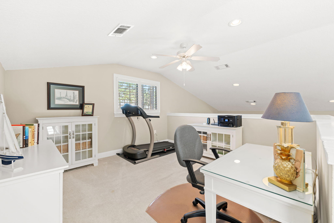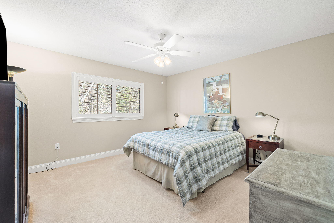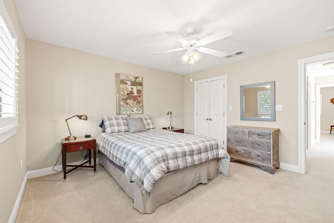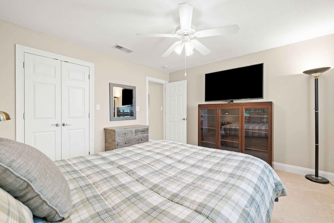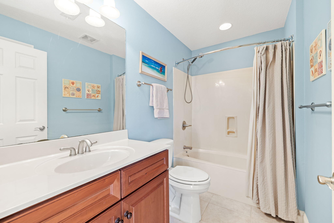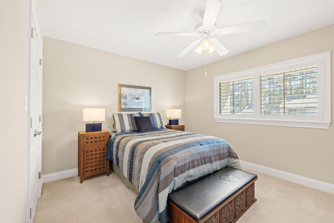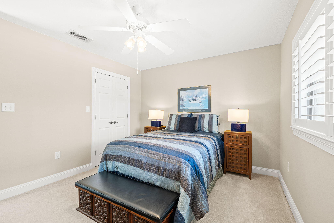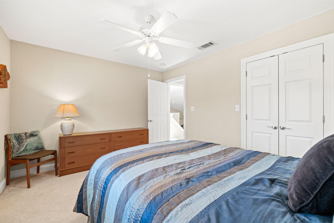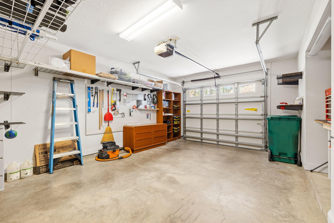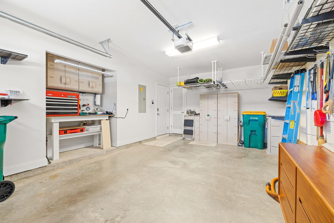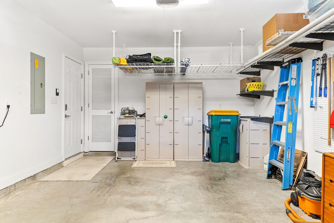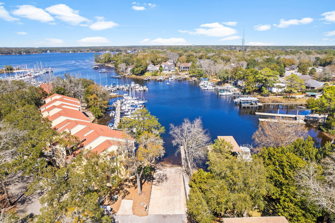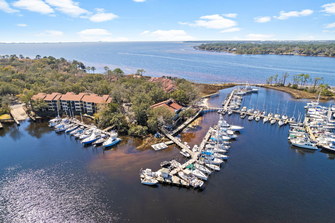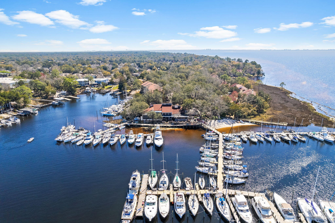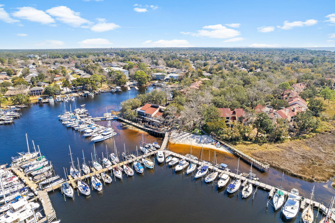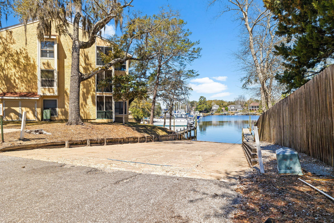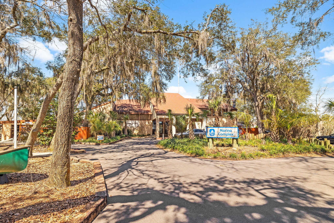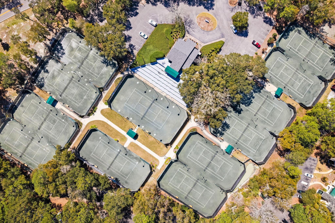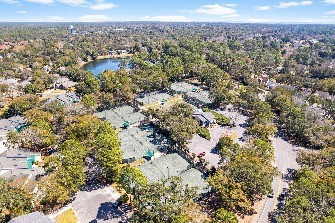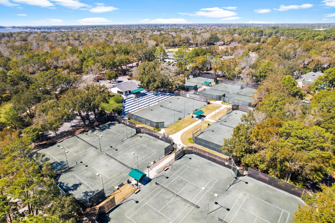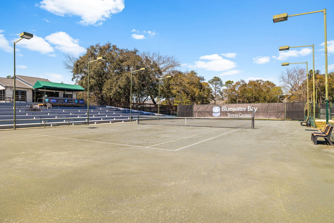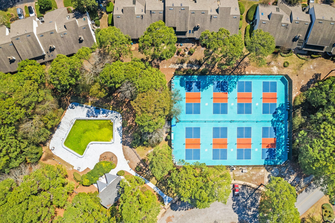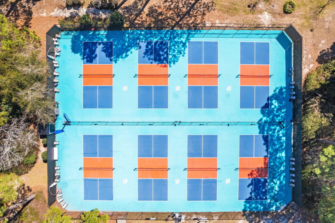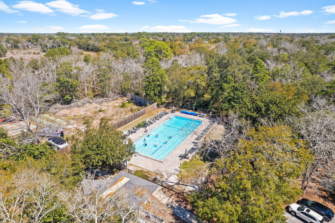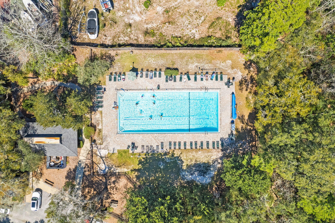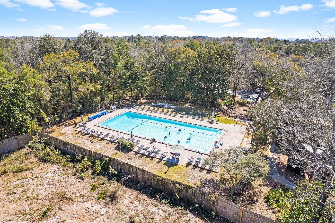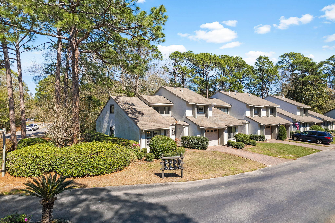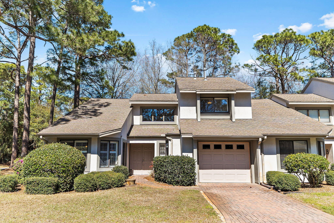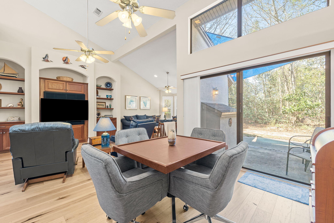Niceville, FL 32578
Property Inquiry
Contact The Beasley Group about this property!
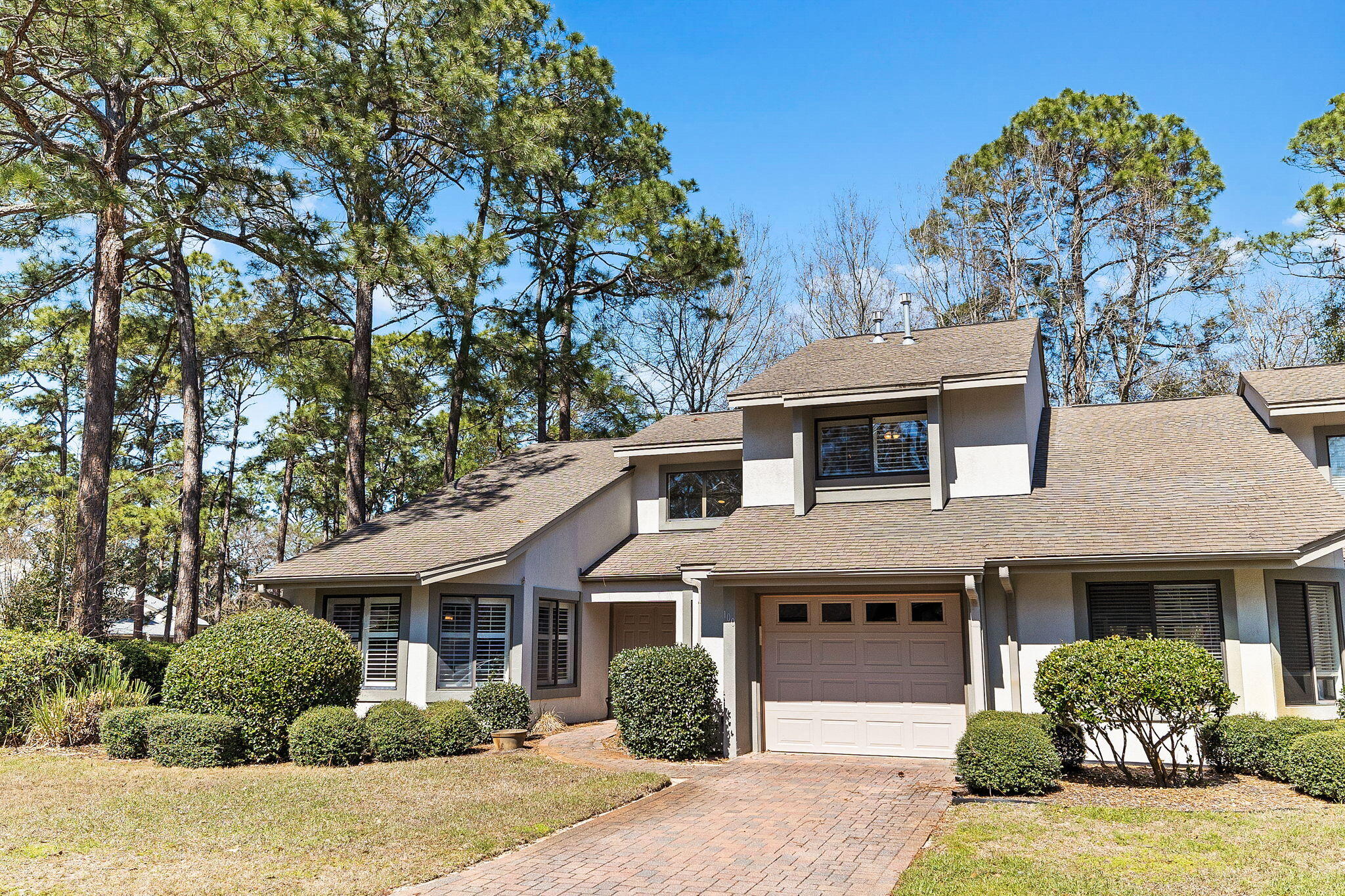
Property Details
Well maintained townhome in Bluewater Bay with a brand new roof. Located in the Gleneagles Green neighborhood, this beautiful unit boasts a convenient layout and efficient use of space. Contrary to many of its surrounding neighbors, these units were constructed in 2005 as opposed to the 1980's like the majority of the neighborhood was, offering a much younger product. This end unit is very convenient to the community mailbox and neighborhood entry. The main level consists of a one car garage, open floorplan living/dining/kitchen area as well the master bedroom and bath. The kitchen has 42'' wood cabinetry, solid surface counters, stainless refrigerator, and eat-in breakfast nook. The Master bath has jetted tub plus two separate vanities. Enjoy the cozy fireplace in the living room perfect for the cooler winter months. Beautiful hickory wood floors accent the main level, including the Master bedroom. Upstairs you will find a landing area that works well as a home office/gym/living area, plus two additional bedrooms and bath. Enjoy the serenity of the wooded backyard while grilling on your private patio. Bluewater Bay offers a plethora of amenities and is very close to the bay. This unit has been lightly used by the current owners who have kept their boat at the local marina since purchasing. New roof coming soon to be paid for by seller.
| COUNTY | Okaloosa |
| SUBDIVISION | GLENEAGLES GREEN BLUEWATER BAY |
| PARCEL ID | 22-1S-22-1068-0000-1000 |
| TYPE | Attached Single Unit |
| STYLE | Fourplex |
| ACREAGE | 0 |
| LOT ACCESS | Paved Road |
| LOT SIZE | N/A |
| HOA INCLUDE | Ground Keeping,Master Association,Recreational Faclty,Security,Trash |
| HOA FEE | 400.00 (Monthly) |
| UTILITIES | Electric,Gas - Natural,Public Sewer,Public Water,TV Cable |
| PROJECT FACILITIES | Boat Launch,Community Room,Golf,Marina,Pets Allowed,Pickle Ball,Picnic Area,Playground,Pool,Tennis,Waterfront |
| ZONING | Resid Multi-Family |
| PARKING FEATURES | Garage Attached |
| APPLIANCES | Dishwasher,Disposal,Dryer,Microwave,Range Hood,Refrigerator W/IceMk,Stove/Oven Gas,Washer |
| ENERGY | AC - Central Elect |
| INTERIOR | Breakfast Bar,Built-In Bookcases,Ceiling Cathedral,Fireplace Gas,Furnished - All,Pantry,Washer/Dryer Hookup,Window Treatment All |
| EXTERIOR | Patio Open |
| ROOM DIMENSIONS | Kitchen : 12.7 x 23 Living Room : 13.7 x 25 Master Bedroom : 12.8 x 14.4 Master Bathroom : 12.9 x 16.9 Bedroom : 10.1 x 12.11 Bedroom : 12.1 x 12.11 |
Schools
Location & Map
From Hwy 20 in Niceville turn onto Bluewater Blvd south. Go straight through the round-a-bout and take a left on Oakmont Drive and the first left onto Gleneagles Dr. Unit is immediately on the left.

