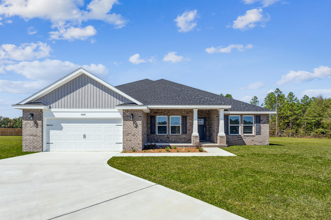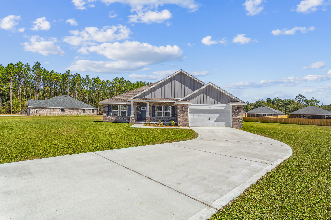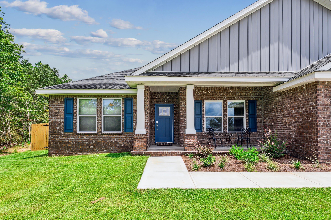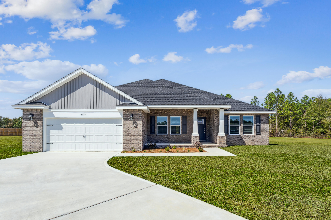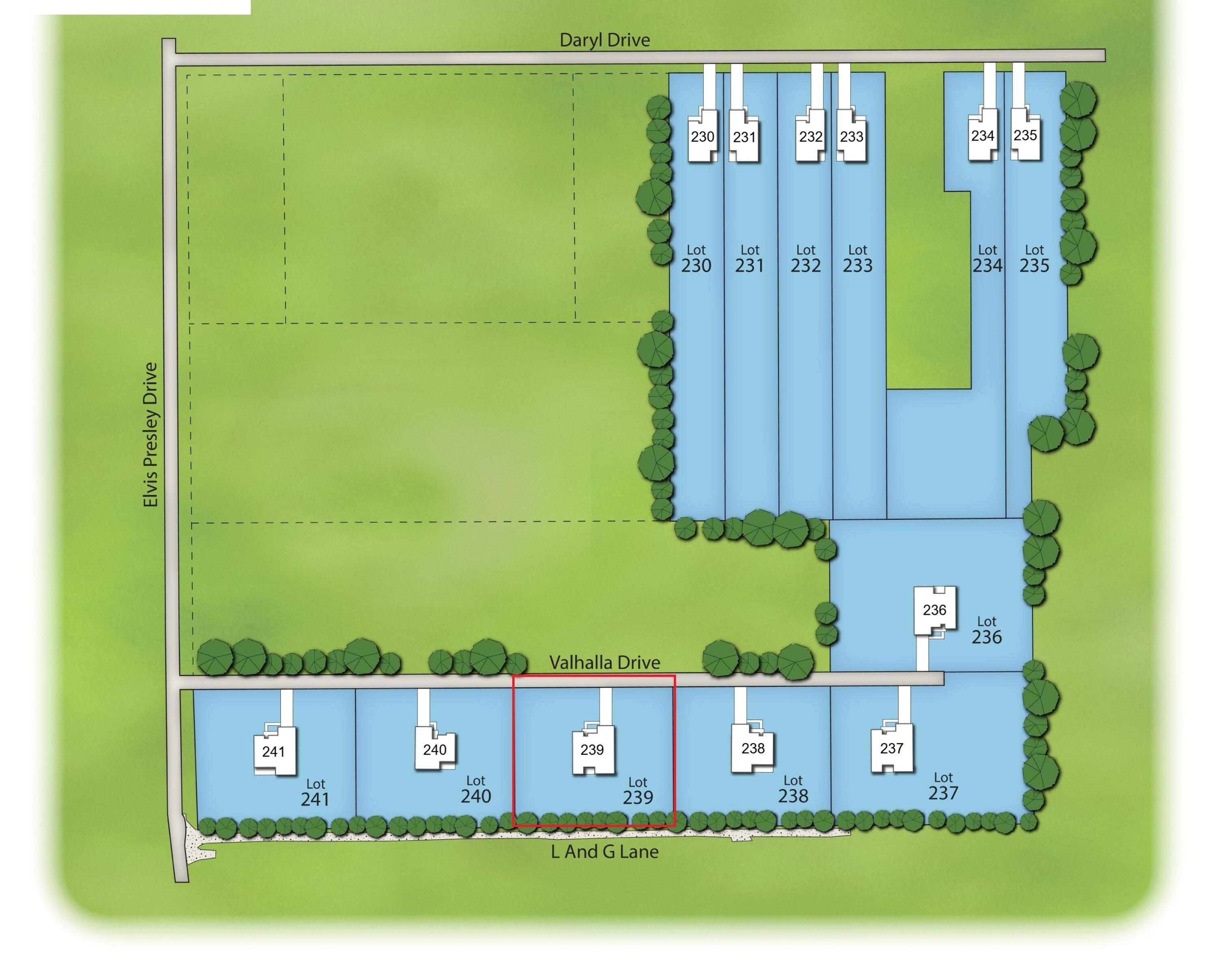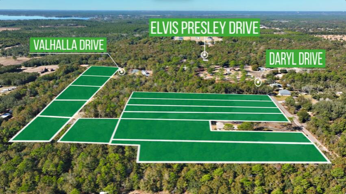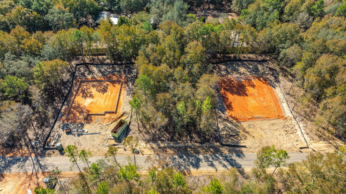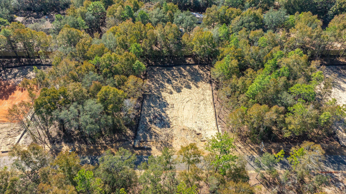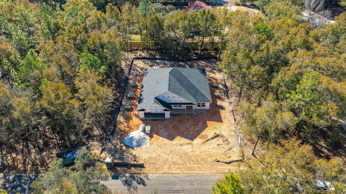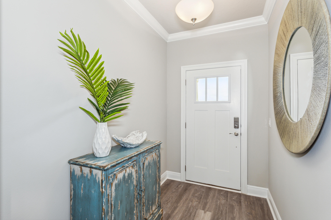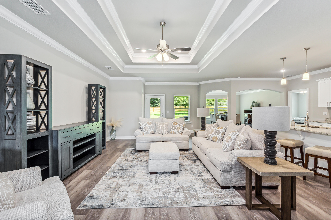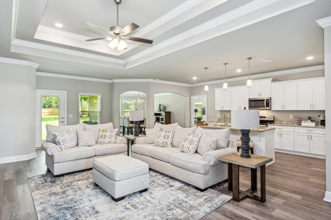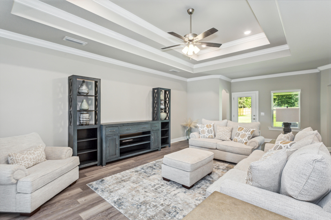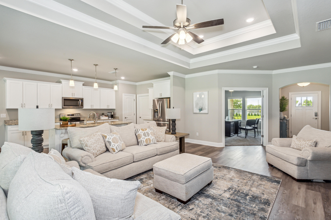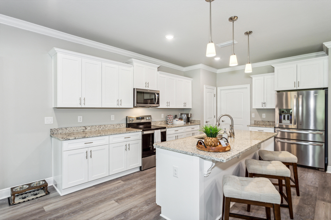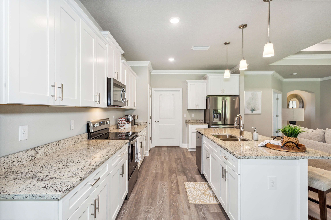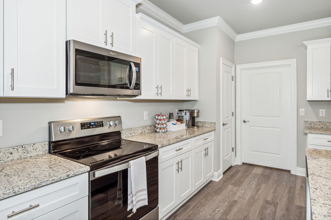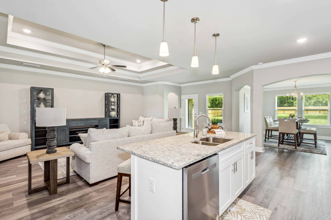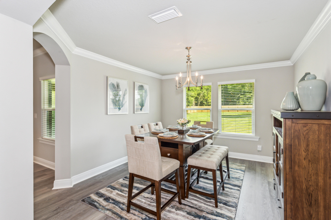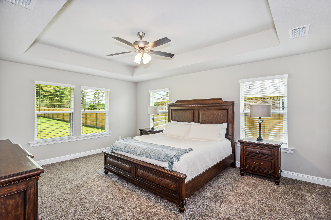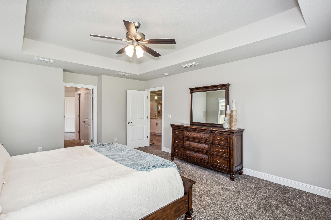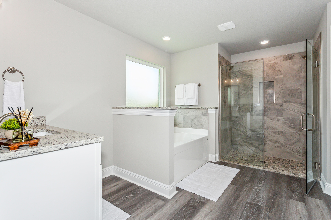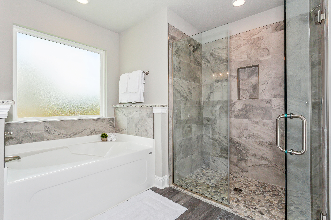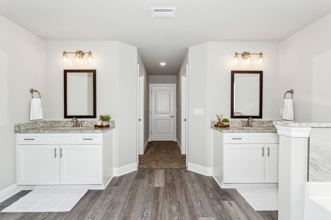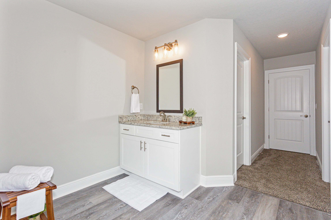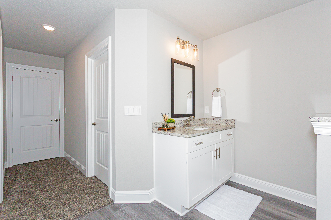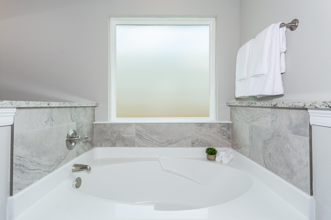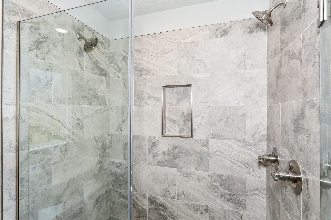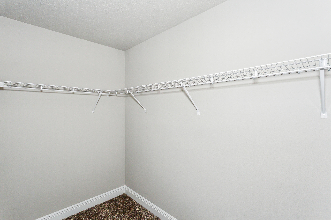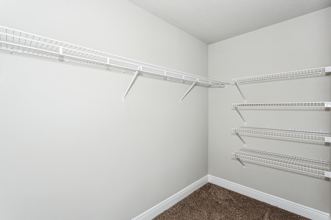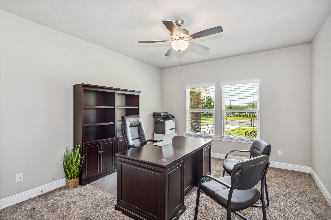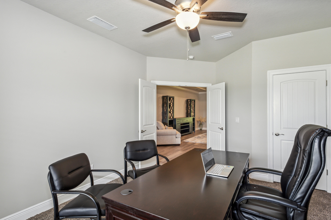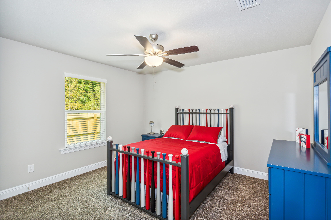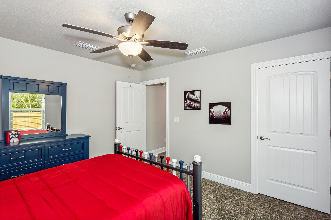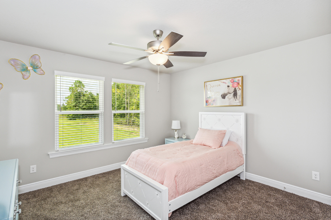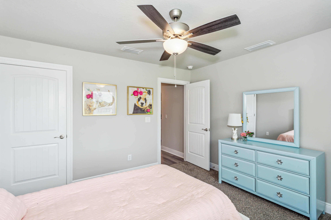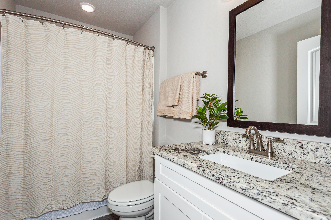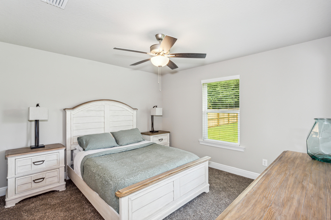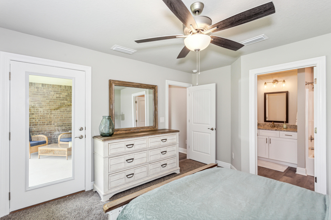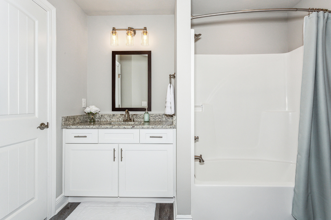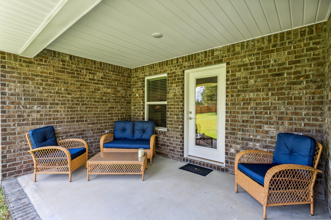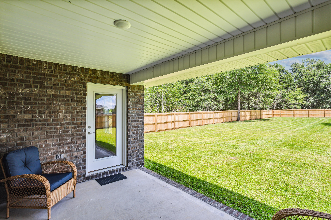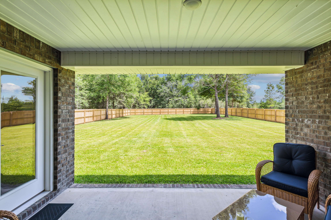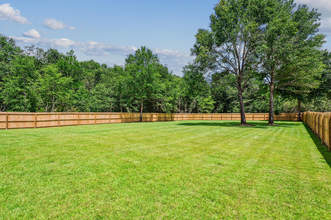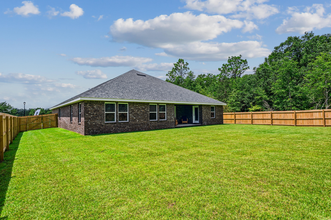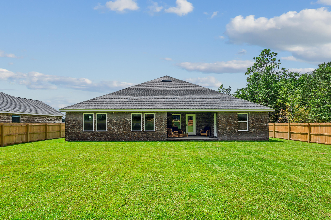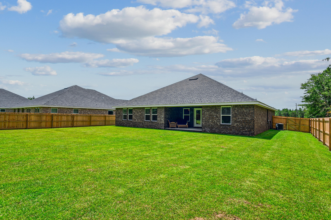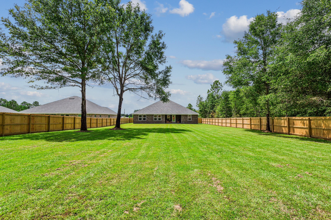Milton, FL 32583
Property Inquiry
Contact Richard Gean about this property!
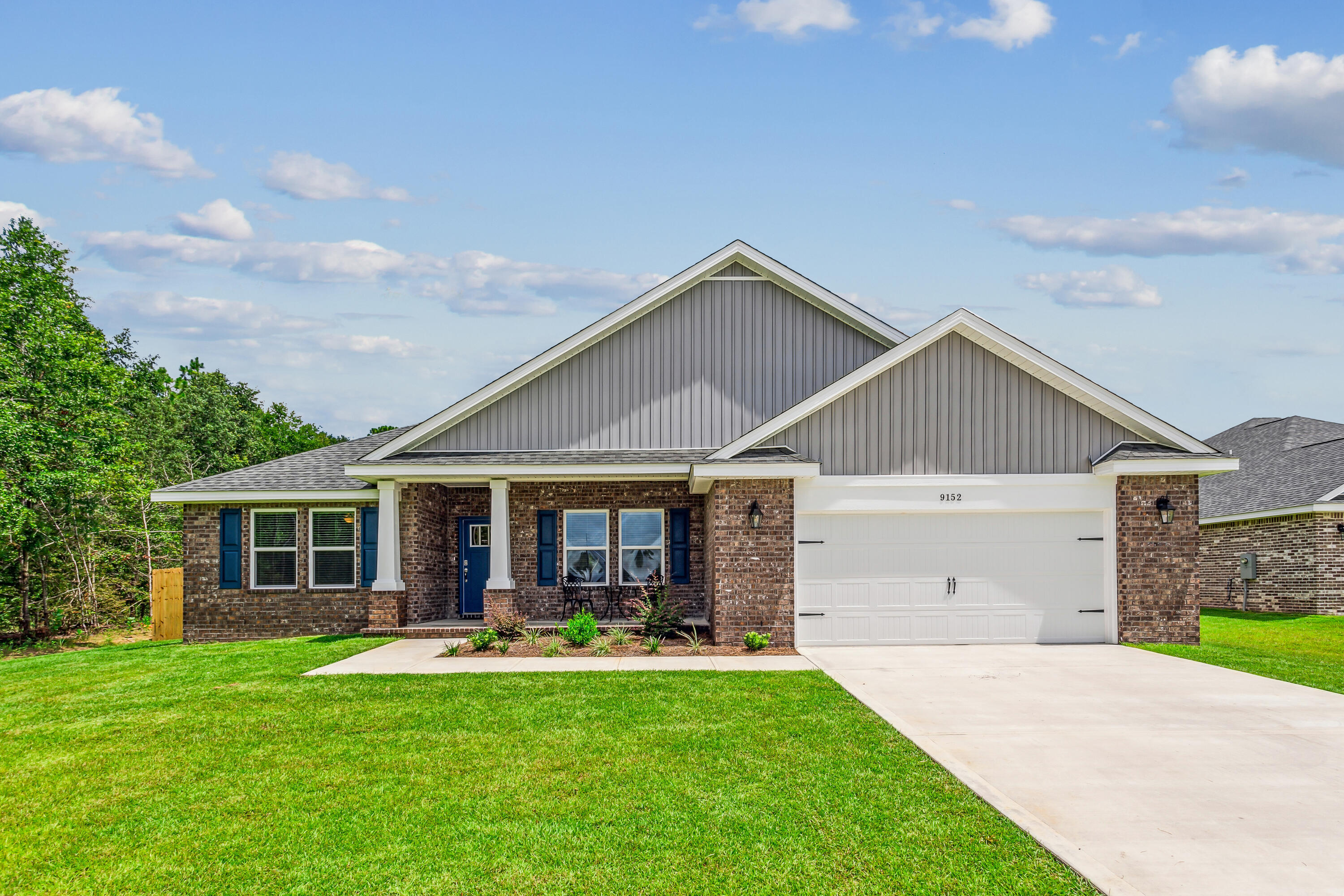
Property Details
Welcome to Valhalla's Landing and Discover this stunning 5-bedroom, 3-bathroom brick home. Nestled on a secluded 1.01-acre lot for ultimate privacy and outdoor enjoyment. Located on a private road in a highly desirable new subdivision south of I-10, just off Hwy 87, this home offers a perfect blend of modern style, comfort, and convenience.The Turquoise floor plan features an inviting open-concept design, ideal for entertaining and everyday living. The great room seamlessly flows into a chef's kitchen, complete with stainless steel appliances, granite/quartz countertops, under-cabinet lighting, and ample cabinet space. Crown molding in common areas and 2'' faux wood blinds throughout add a touch of elegance.The grand master suite is a true retreat, boasting tray ceilings, dual walk-in closets, and a spa-like en-suite bathroom with a garden tub and separate tiled shower with dual showerheads. A private guest suite with its own full bath makes this home perfect for hosting family and friends.
Enjoy the serene outdoor space with plenty of room for relaxation and recreation. Plus, you're just 20 minutes from Navarre Beach, allowing you to experience the best of coastal living while maintaining privacy and space.
Projected completion: August 2025. Photos are of a similar home; colors and selections may vary.
Prime Location:
-Quick access to Navarre & Milton
-South of I-10 for an easy commute
-Minutes from shopping, dining, and top-rated schools
Don't miss out on this incredible opportunity!
| COUNTY | Santa Rosa |
| SUBDIVISION | Valhalla's Landing |
| PARCEL ID | 16-1N-27-8165-00000-0100 |
| TYPE | Detached Single Family |
| STYLE | Craftsman Style |
| ACREAGE | 1 |
| LOT ACCESS | Paved Road,Private Road |
| LOT SIZE | 213x206 |
| HOA INCLUDE | N/A |
| HOA FEE | 100.00 (Quarterly) |
| UTILITIES | Electric,Septic Tank |
| PROJECT FACILITIES | N/A |
| ZONING | Agriculture |
| PARKING FEATURES | Garage,Garage Attached |
| APPLIANCES | Dishwasher,Microwave,Smoke Detector,Stove/Oven Electric |
| ENERGY | AC - Central Elect,Ceiling Fans,Double Pane Windows,Heat Cntrl Electric,Ridge Vent,Water Heater - Elect |
| INTERIOR | Ceiling Crwn Molding,Ceiling Tray/Cofferd,Floor Vinyl,Kitchen Island,Lighting Recessed,Pantry,Shelving,Washer/Dryer Hookup |
| EXTERIOR | Porch |
| ROOM DIMENSIONS | Kitchen : 11 x 16 Dining Area : 12 x 14 Great Room : 15 x 22 Master Bedroom : 14 x 18 Bedroom : 13 x 12 Bedroom : 13 x 12 Bedroom : 13 x 12 Bedroom : 13 x 14 Garage : 23 x 21 |
Schools
Location & Map
From Hwy 90, go South on Hwy. 87 and turn right at the traffic light onto Hickory Hammock Road. Travel 1.1 miles and turn left on Elvis Presley Dr, Drive .4 miles and take a left on Valhalla Dr. the home will be on your right.

