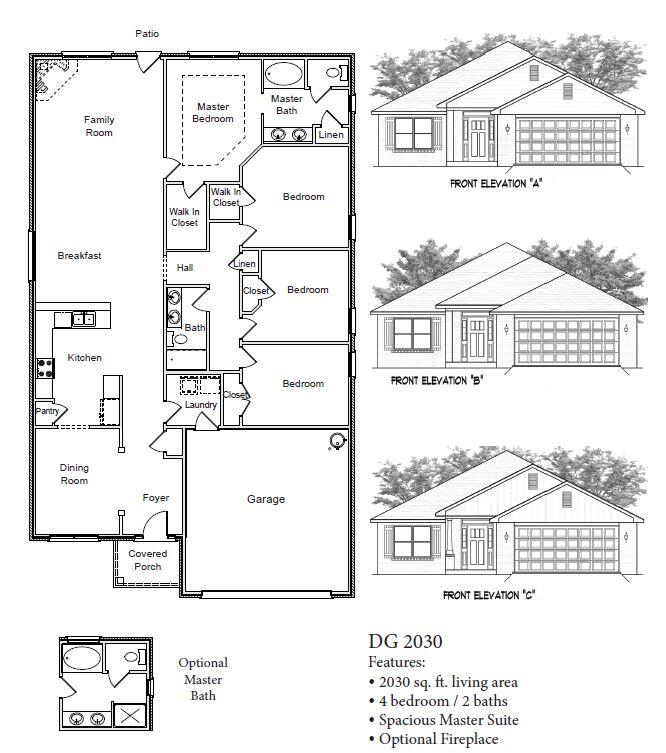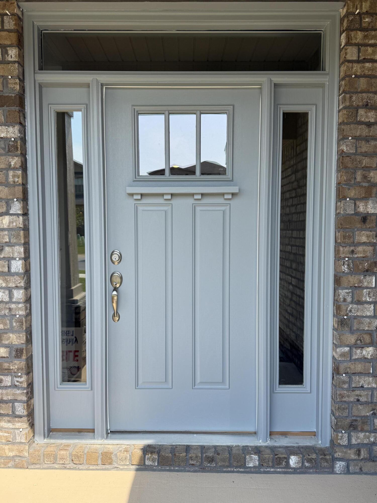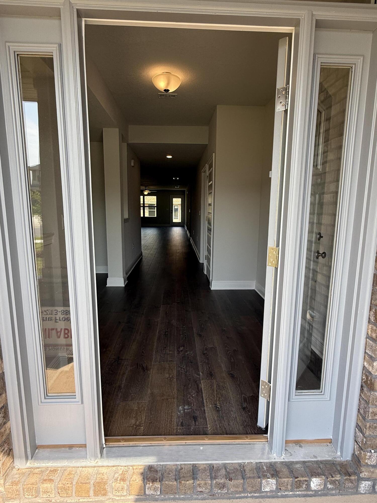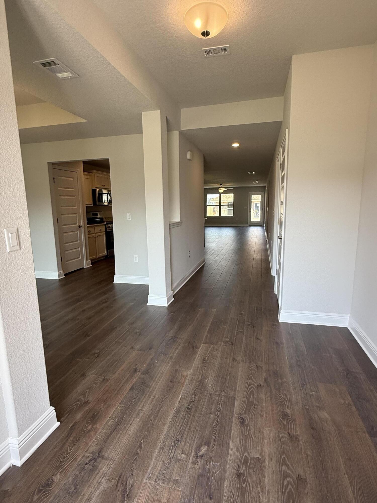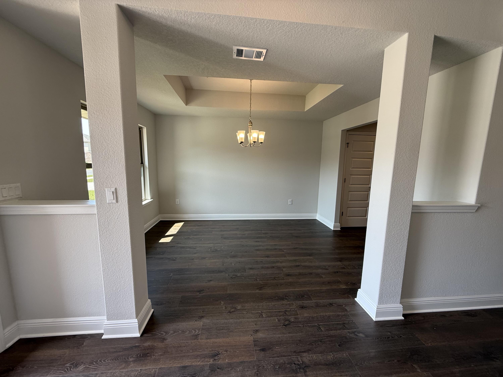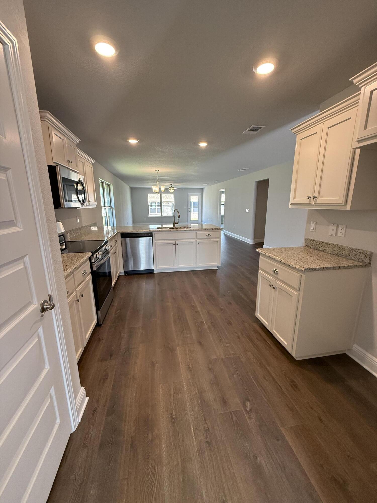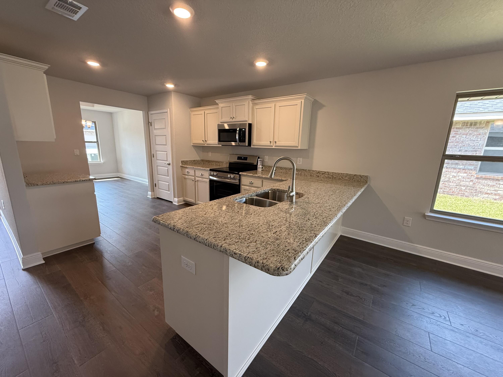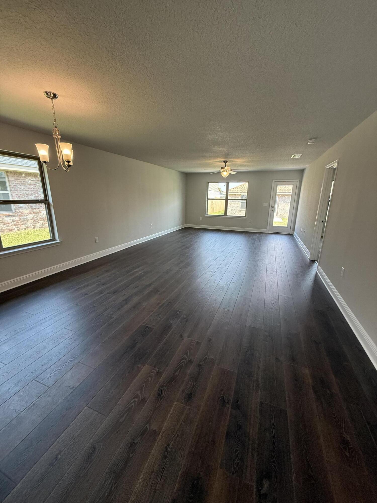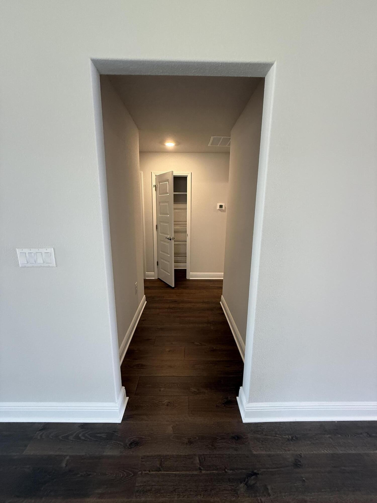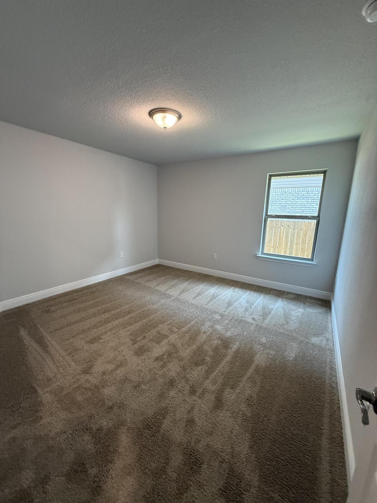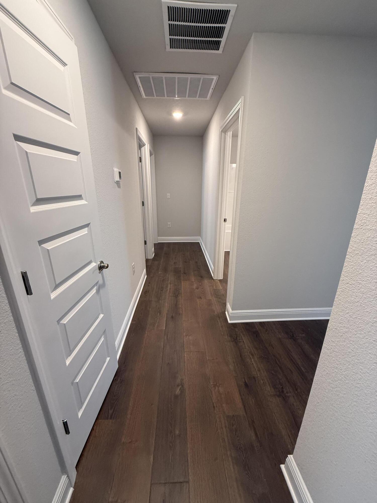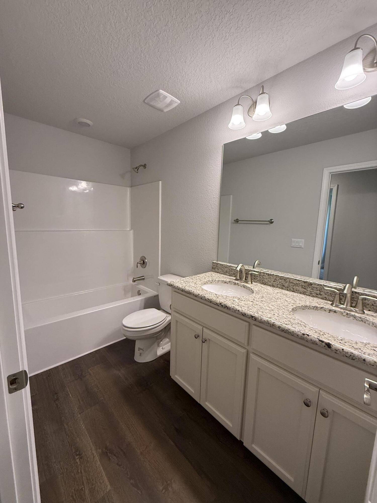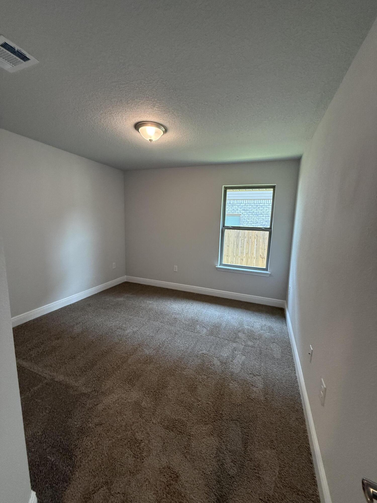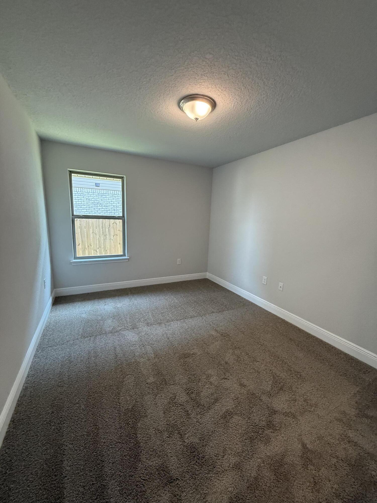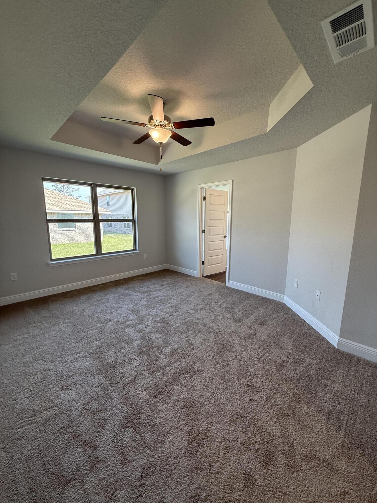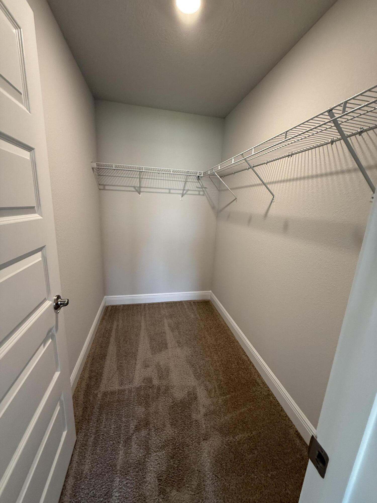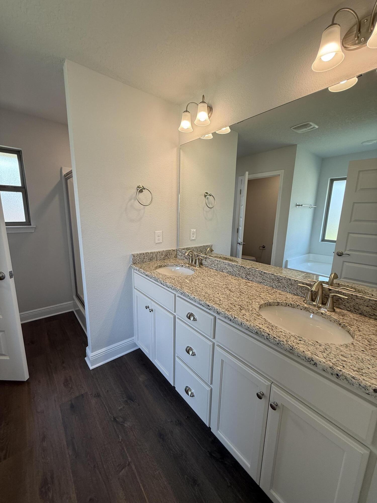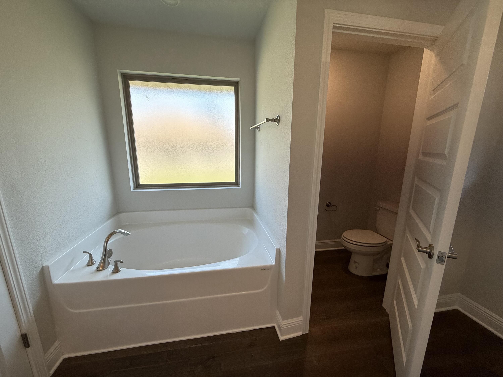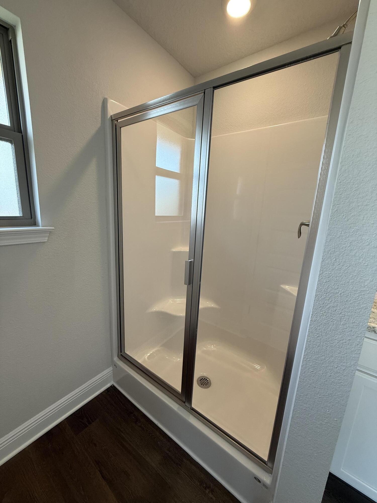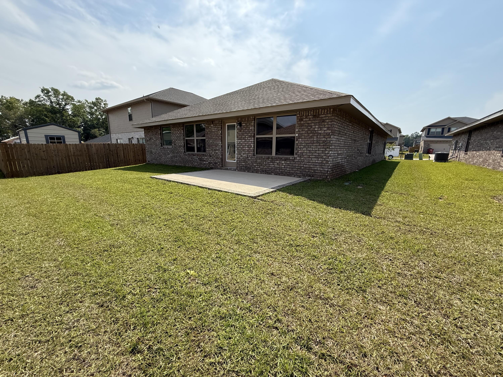Crestview, FL 32536
Property Inquiry
Contact Darlene Froehly about this property!
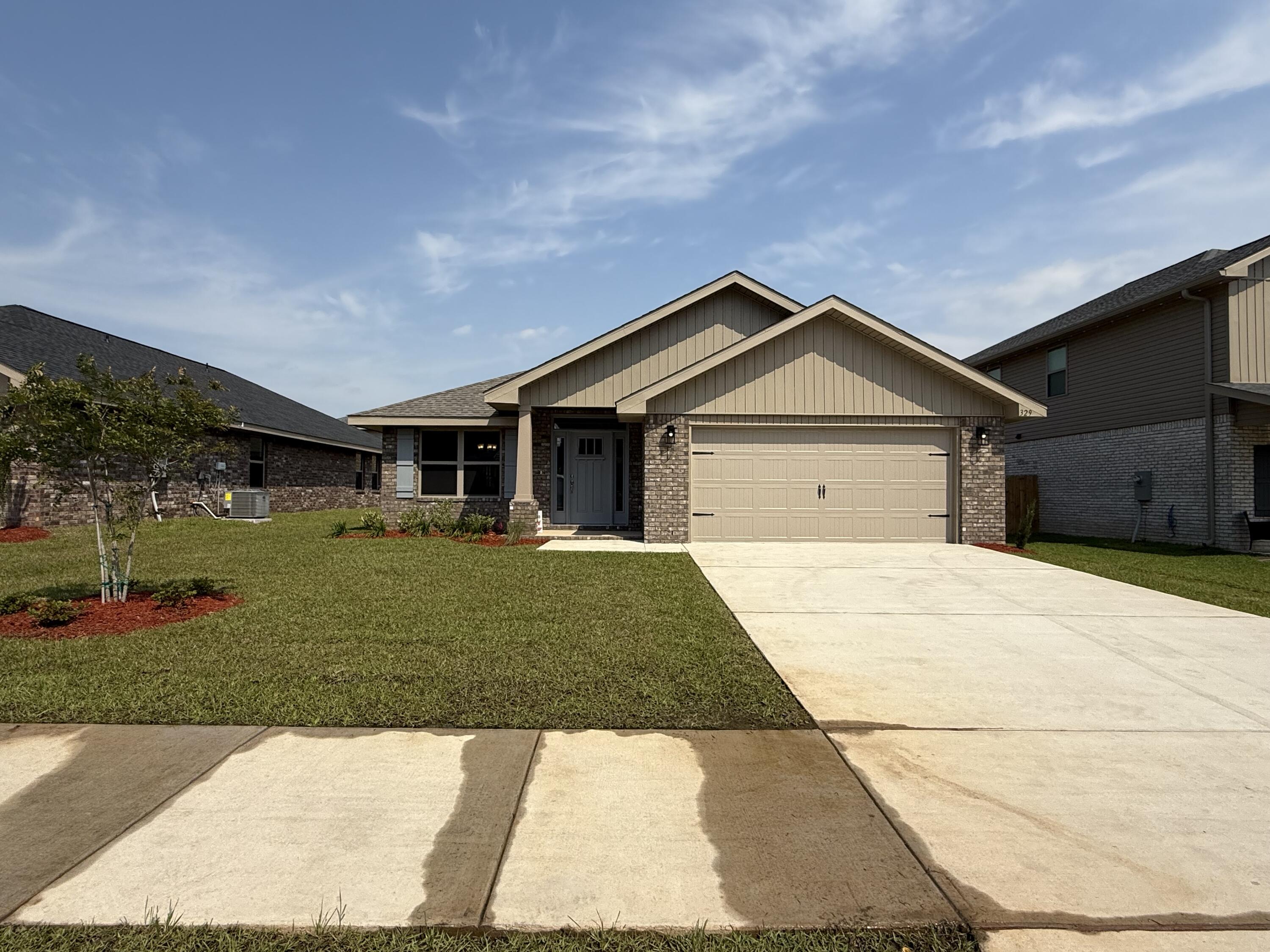
Property Details
This home features 4 sided brick with maintenance free vinyl trim. The garage has an automatic electric opener with a sturdy raised panel steel garage door. The exterior is completely sodded, professionally landscaped and has irrigation on an auto timed system. The front entrance leads through a foyer with the formal dining room on the left. as you enter you see the kitchen with its stainless appliances, granite countertops and hand crafted wooden cabinetry with hidden hinges and crown molding on the uppers. There is a breakfast bar for those quick meals and the floorplan is open to the family room.The master bedroom has its own en suite and walk in closet. Floors throughout except bedrooms are adorned with durable LVP. The family room leads out to a spacious patio. Its waiting for you!
| COUNTY | Walton |
| SUBDIVISION | Ridgeway landing Phase 2 |
| PARCEL ID | 05-3N-23-1500-0000-1330 |
| TYPE | Detached Single Family |
| STYLE | Craftsman Style |
| ACREAGE | 0 |
| LOT ACCESS | City Road,Paved Road |
| LOT SIZE | 55' x 114.90' |
| HOA INCLUDE | Management,Recreational Faclty |
| HOA FEE | 400.00 (Annually) |
| UTILITIES | Electric,Public Sewer,Public Water |
| PROJECT FACILITIES | Pool |
| ZONING | City,Resid Single Family |
| PARKING FEATURES | Garage Attached |
| APPLIANCES | Auto Garage Door Opn,Dishwasher,Microwave,Oven Self Cleaning,Smoke Detector,Smooth Stovetop Rnge,Stove/Oven Electric,Warranty Provided |
| ENERGY | AC - Central Elect,Ceiling Fans,Double Pane Windows,Heat Cntrl Electric,Water Heater - Elect |
| INTERIOR | Breakfast Bar,Ceiling Raised,Ceiling Tray/Cofferd,Floor Vinyl,Floor WW Carpet New,Lighting Recessed,Pantry,Pull Down Stairs,Washer/Dryer Hookup |
| EXTERIOR | Columns,Hurricane Shutters,Patio Open,Sprinkler System |
| ROOM DIMENSIONS | Master Bedroom : 11.8 x 15 Bedroom : 13 x 12.6 Bedroom : 10.8 x 11.2 Bedroom : 13 x 10 Dining Room : 10.4 x 13 Kitchen : 10.4 x 15.2 Breakfast Room : 10.4 x 10.8 Family Room : 15.8 x 19.2 Other : 14 x 10 Garage : 20 x 20 |
Schools
Location & Map
Head North on Hwy 85 to Old Bethel Rd. Turn left on Old Bethel Rd. and the subdivision is on the left just past the middle school.

