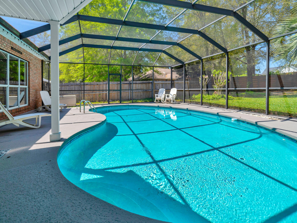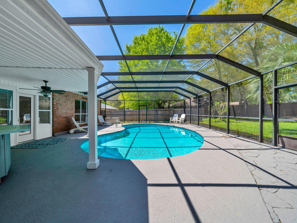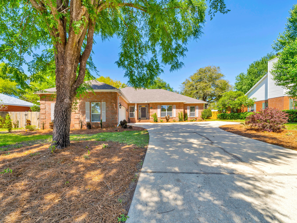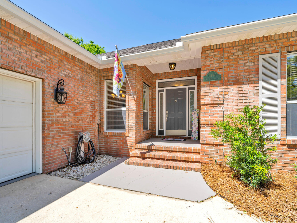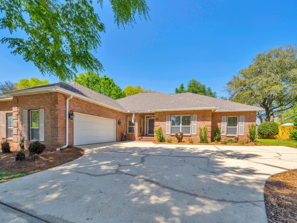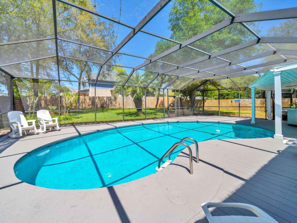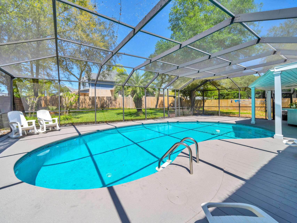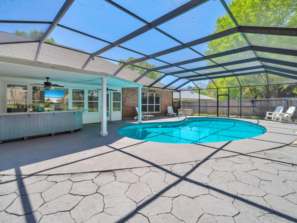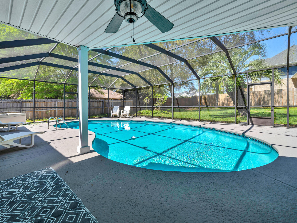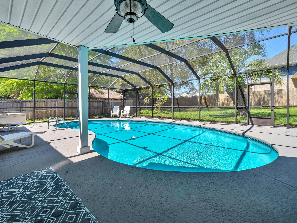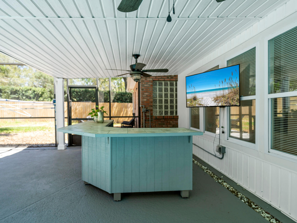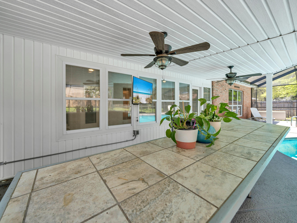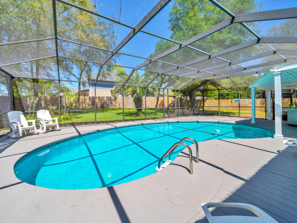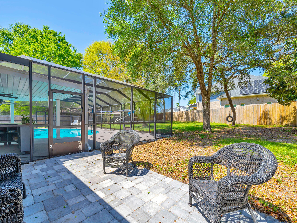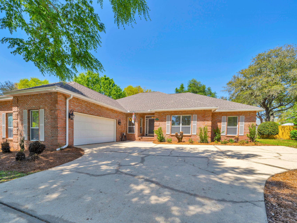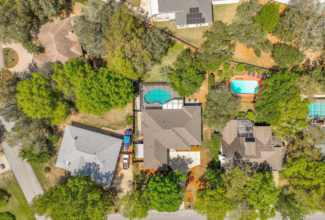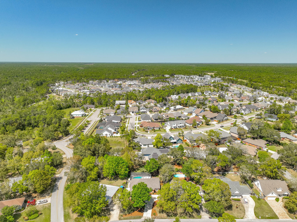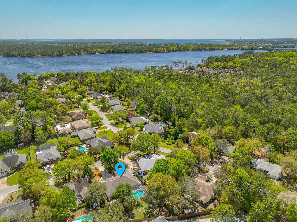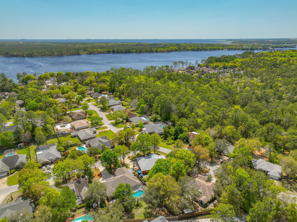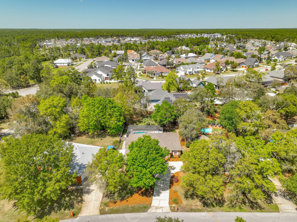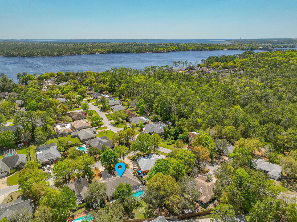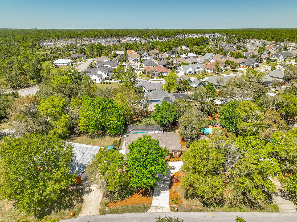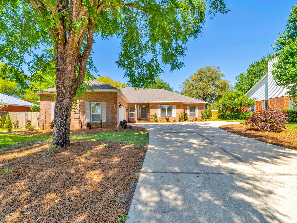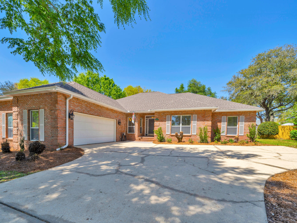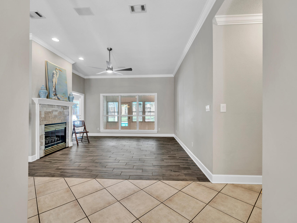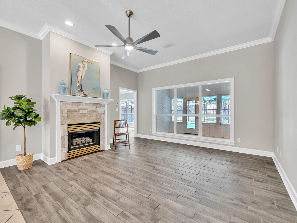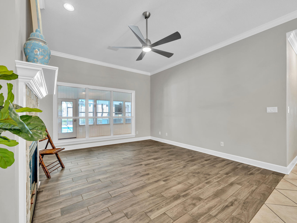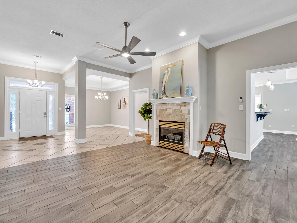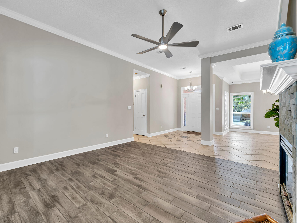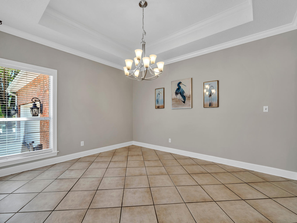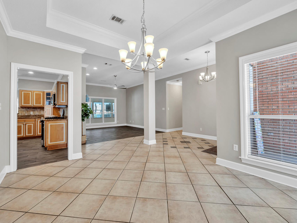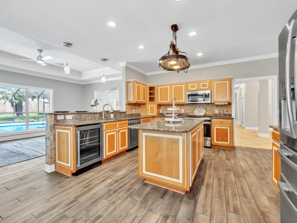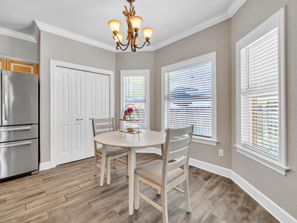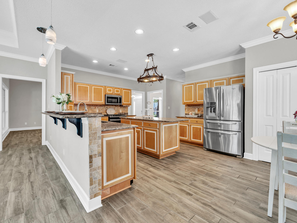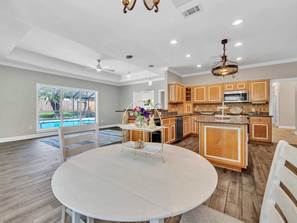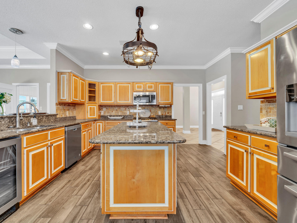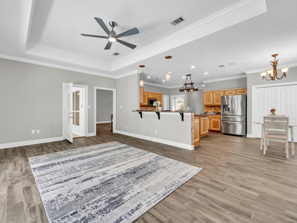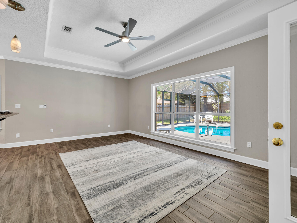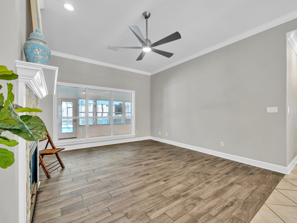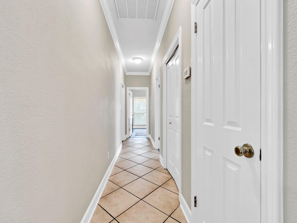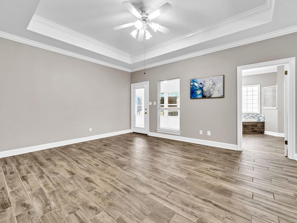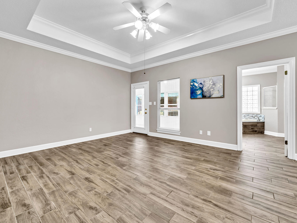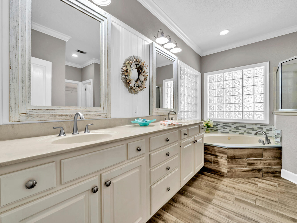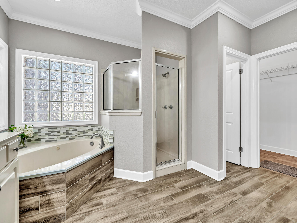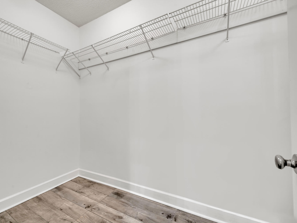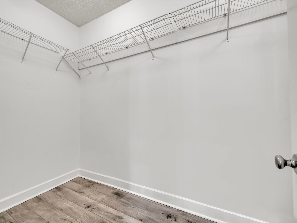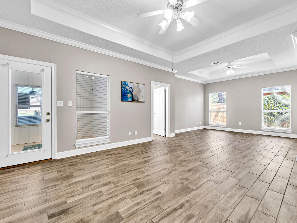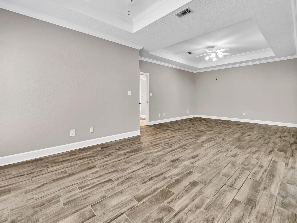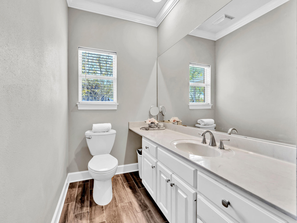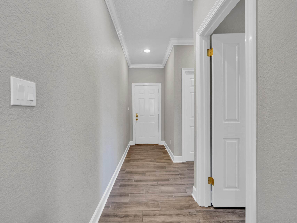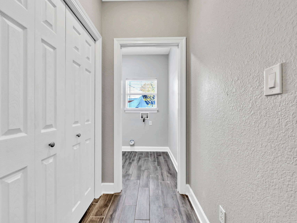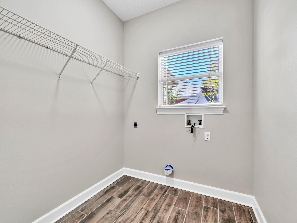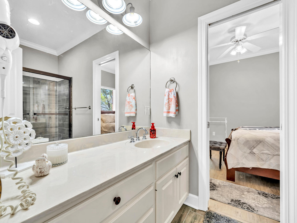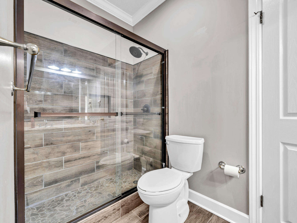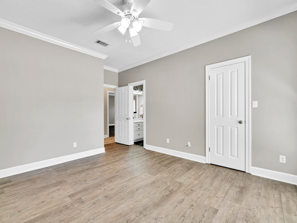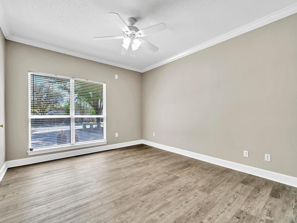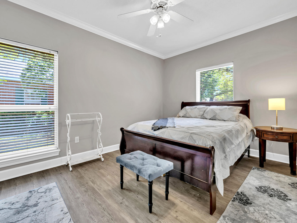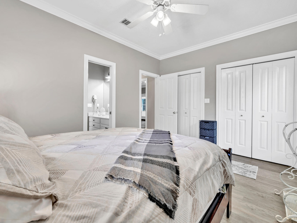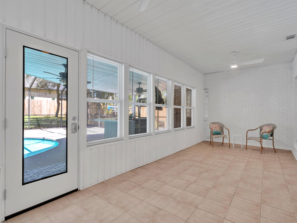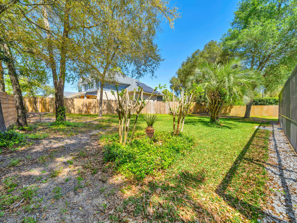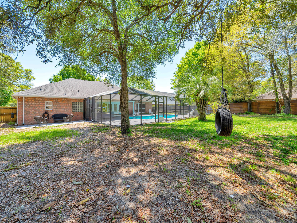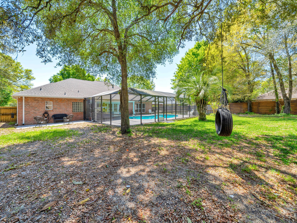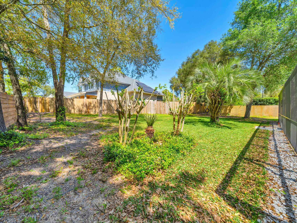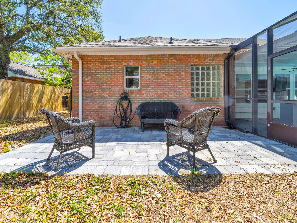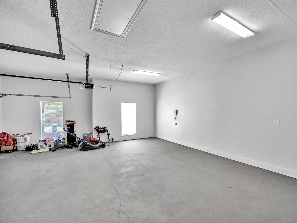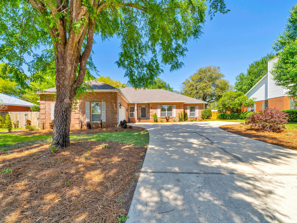Niceville, FL 32578
Property Inquiry
Contact Valerie Waters- Auclair about this property!
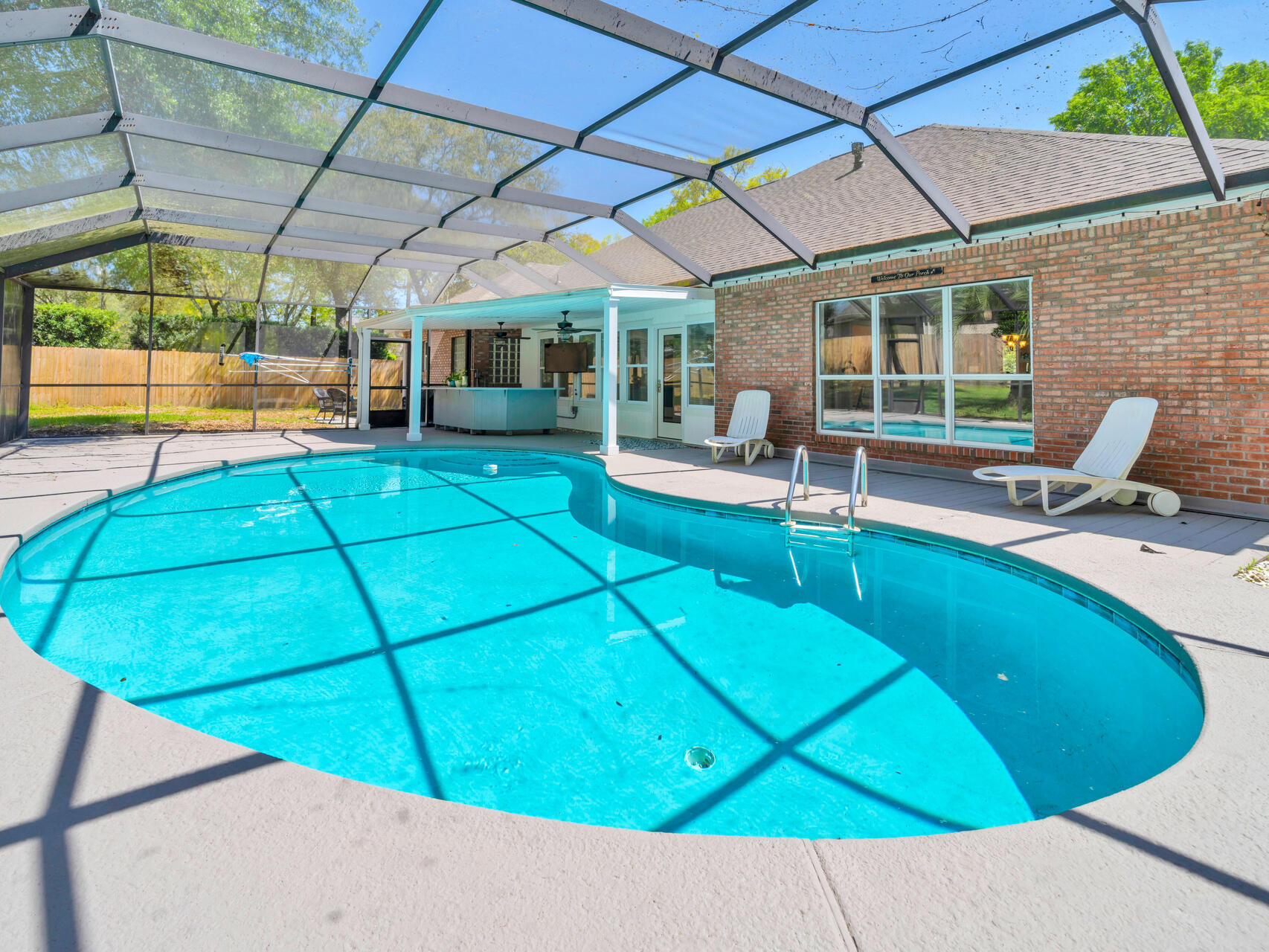
Property Details
Meticulously, maintained POOL HOME nestled in Rocky Bayou area of Niceville Over 2,800 sf of living and a hard to find, .41 acre lot. 3 bedrooms and 2.5 baths with 2 generous living rooms, gas fireplace, dining room, breakfast area , heated and cooled Florida ROOM .Enormous, master bedroom suite, with tray ceilings and room enough for an office or sitting room. Or frame in and make a 4th bedroom! Extra large guest bedrooms too. Fresh paint, new screens. Large, heated gunite pool w, a screened in lanai and bar area. Oversized garage .NEW ROOF 2024, NEW HVAC 2024. New WATER HEATER 2023. NEW wood look, porcelain tile in the main rooms and NEW LVP in the guest bedrooms. Desirable light and bright, open floor plans with views of the sparkling, pool & spacious, fence back yard.
| COUNTY | Okaloosa |
| SUBDIVISION | HUNTINGTON S/D PH 2 |
| PARCEL ID | 11-1S-22-6914-000A-0030 |
| TYPE | Detached Single Family |
| STYLE | Traditional |
| ACREAGE | 0 |
| LOT ACCESS | City Road,Graded/Maintained,Paved Road |
| LOT SIZE | 91.15 x 174.29 x 102.39 x 222.51 |
| HOA INCLUDE | Management |
| HOA FEE | 168.00 (Annually) |
| UTILITIES | Electric,Gas - Natural,Public Sewer,Public Water,TV Cable |
| PROJECT FACILITIES | N/A |
| ZONING | City,Resid Single Family |
| PARKING FEATURES | Garage Attached,Oversized |
| APPLIANCES | Dishwasher,Microwave,Refrigerator,Stove/Oven Gas,Wine Refrigerator |
| ENERGY | Ceiling Fans,Heat Cntrl Gas,Storm Doors,Storm Windows,Water Heater - Gas |
| INTERIOR | Ceiling Crwn Molding,Ceiling Tray/Cofferd,Fireplace,Fireplace Gas,Floor Laminate,Floor Tile,Pull Down Stairs,Split Bedroom,Washer/Dryer Hookup |
| EXTERIOR | Fenced Back Yard,Fenced Lot-Part,Fenced Privacy,Fireplace,Patio Covered,Patio Open,Pool - Gunite Concrt,Pool - Heated,Pool - In-Ground,Porch Open,Porch Screened,Separate Living Area |
| ROOM DIMENSIONS | Living Room : 15 x 115 Dining Area : 14 x 12 Kitchen : 15 x 12 Family Room : 21 x 14 Master Bedroom : 25 x 17 Breakfast Room : 10 x 10 Bedroom : 15 x 15 Bedroom : 16 x 11 Utility Room : 12 x 6 Breakfast Room : 11 x 8 Florida Room : 23 x 9 |
Schools
Location & Map
Going West on HWY 20 , turn left on Rocky Bayou Dr. Turn on Rocky Bayou Dr. At the stop sign go straight in to HUNTINGTON subdivision. Go around the curve, and trn left on WOODBRIDGE RD. Home will be on your right, 1160 WOODBRIDGE.

