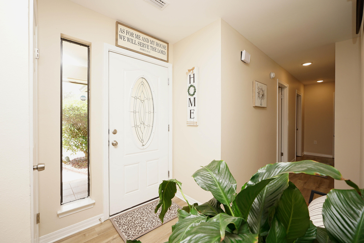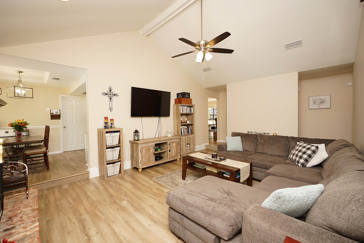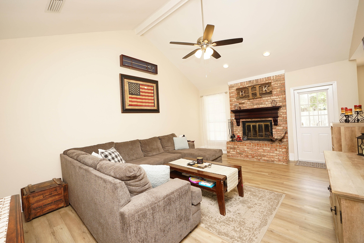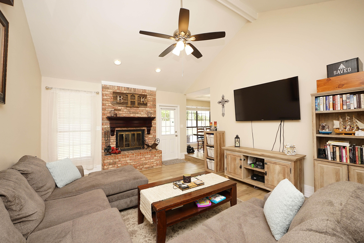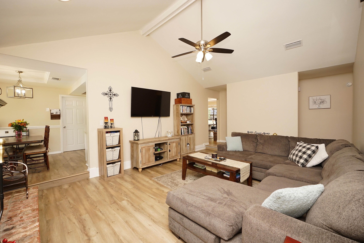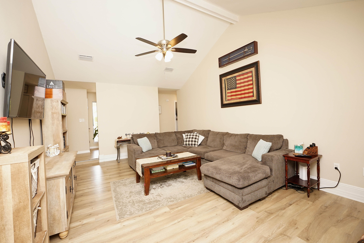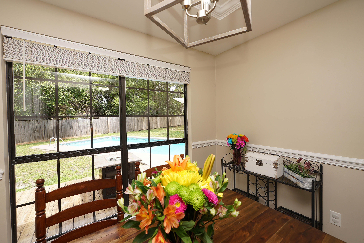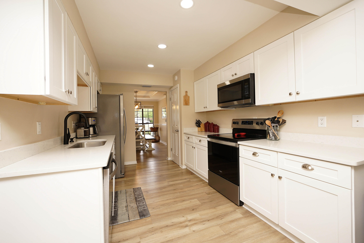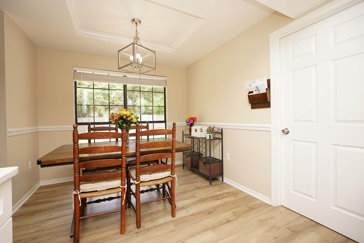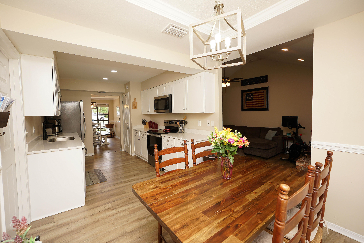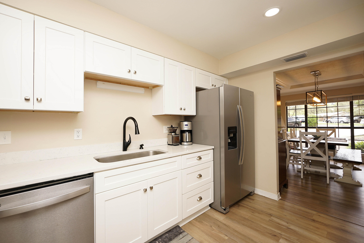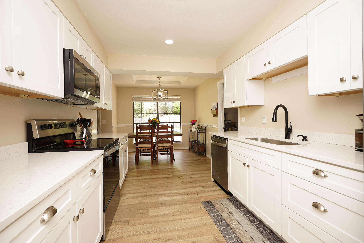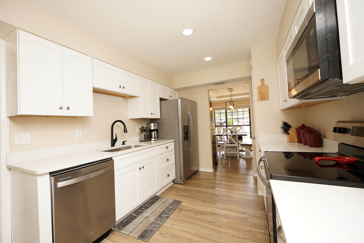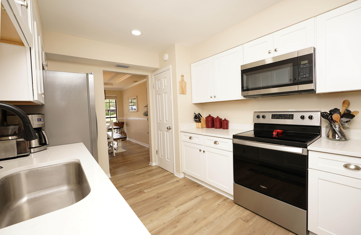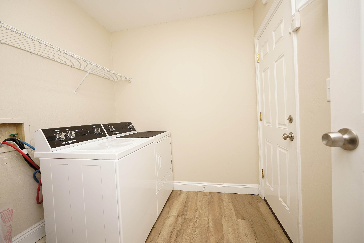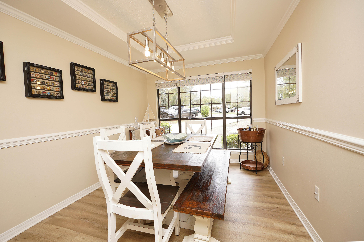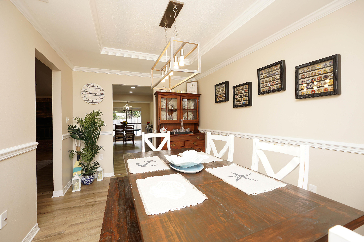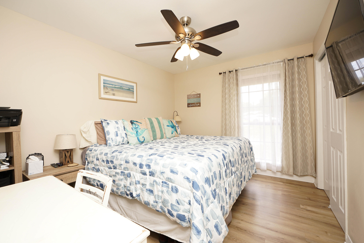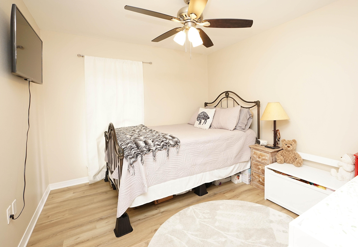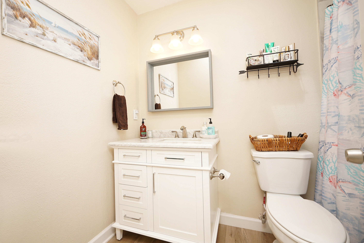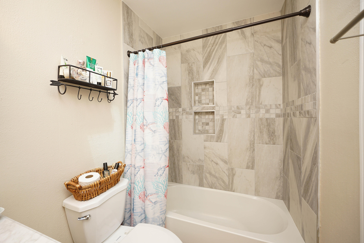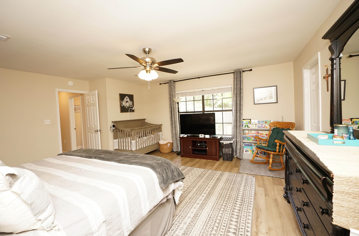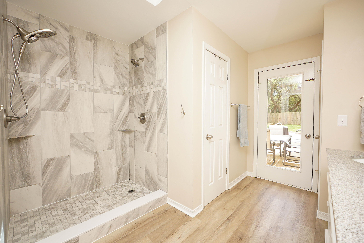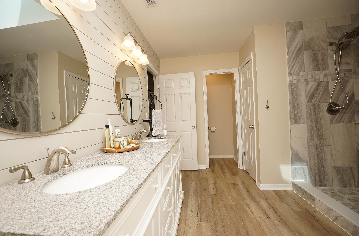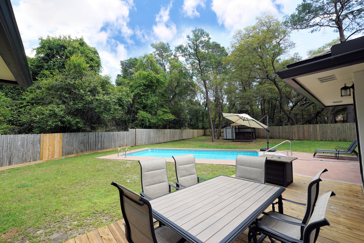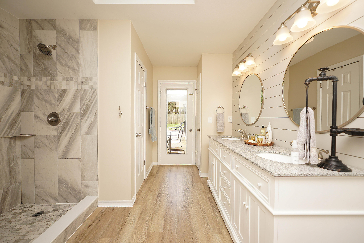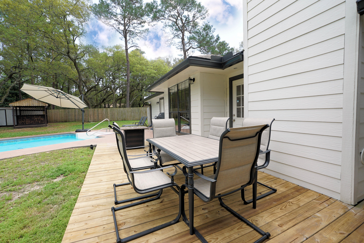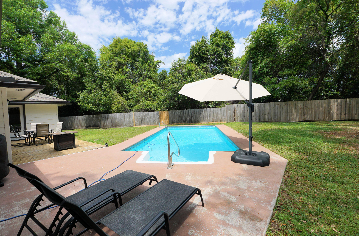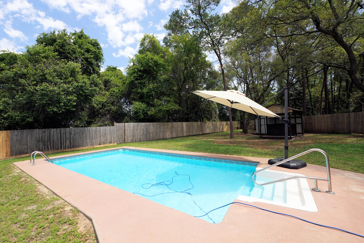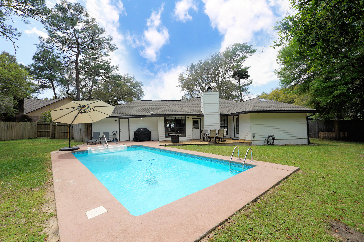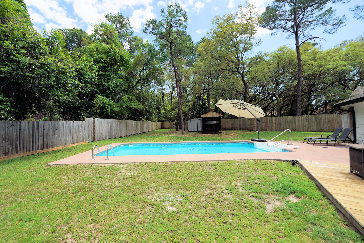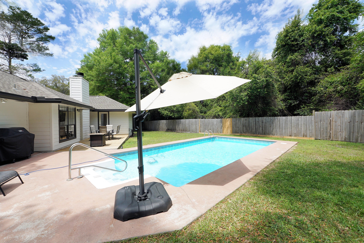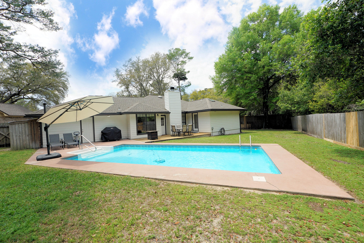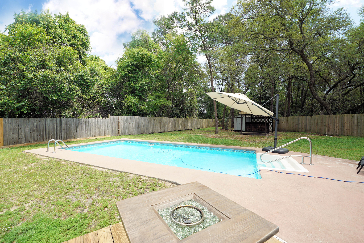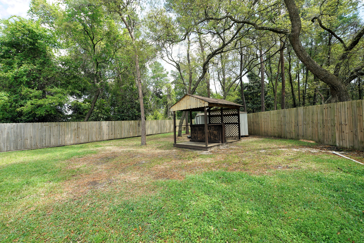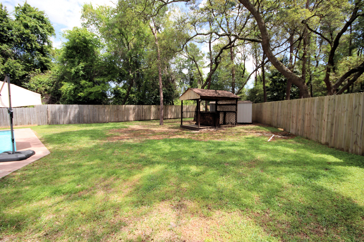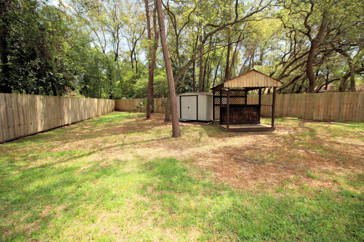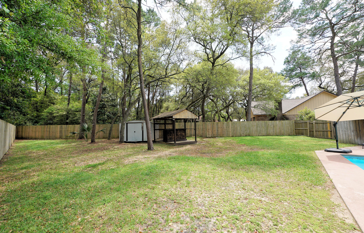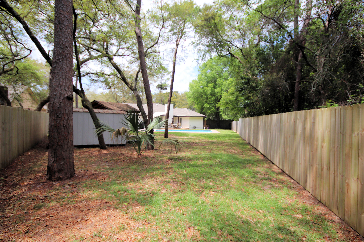Niceville, FL 32578
Jun 7th, 2025 2:00 PM - 4:00 PM
Property Inquiry
Contact Rebecca Day about this property!
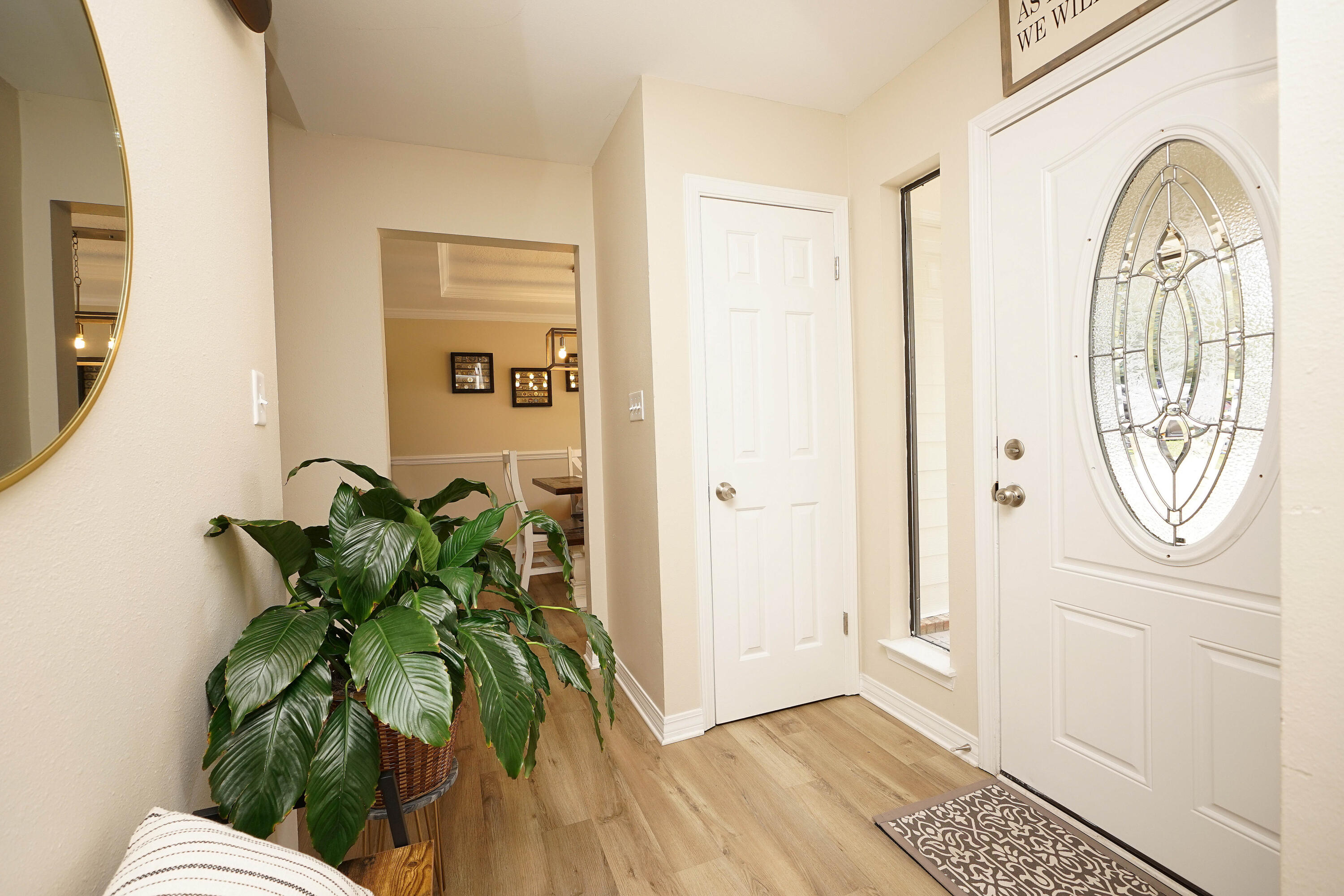
Property Details
Charming 3-bed, 2- bath mostly brick home with a Pool in Bluewater Bay!Welcome to your dream home nestled on a quiet cul-de-sac in the highly desirable Bluewater Bay community of Niceville, Florida. Step inside to discover an inviting layout featuring luxury vinal plank (LVP) throughout and a cozy wood burning fireplace that adds warmth and charm to the living space. The kitchen has crisp white shaker style cabinetry, gleaming quartz countertops, stainless steel appliances, and a stylish tile backsplash. The spacious primary suite offers a luxurious retreat with a spa like en-suite bathroom boasting a custom -tiled walk in shower, another walk in closet, granite countertops and a double vanity. There are also two additional bedrooms which provide flexibility for family, guests, or a home office. Step outside your private backyard oasis, complete with a sparkling in ground pool on a huge fenced in lot that has plenty of room for outdoor living and entertaining.
| COUNTY | Okaloosa |
| SUBDIVISION | BLUEWATER BAY VILLAGE 1B |
| PARCEL ID | 23-1S-22-4751-000A-0820 |
| TYPE | Detached Single Family |
| STYLE | Traditional |
| ACREAGE | 0 |
| LOT ACCESS | N/A |
| LOT SIZE | 203 x 113 x 162 |
| HOA INCLUDE | N/A |
| HOA FEE | N/A |
| UTILITIES | Electric,Phone,Public Sewer,Public Water,TV Cable |
| PROJECT FACILITIES | Pets Allowed |
| ZONING | Resid Single Family |
| PARKING FEATURES | Garage |
| APPLIANCES | Auto Garage Door Opn,Dishwasher,Disposal,Smooth Stovetop Rnge |
| ENERGY | AC - Central Elect,Ceiling Fans,Heat Cntrl Electric,Ridge Vent,Water Heater - Elect |
| INTERIOR | Ceiling Cathedral,Fireplace,Floor Vinyl,Washer/Dryer Hookup,Woodwork Painted |
| EXTERIOR | Deck Open,Fenced Back Yard,Fenced Privacy,Pool - In-Ground,Pool - Vinyl Liner,Porch Open |
| ROOM DIMENSIONS | Utility Room : 10 x 6 Bedroom : 12 x 10 Full Bathroom : 8 x 5 Bedroom : 12 x 10 Master Bedroom : 12 x 10 Master Bathroom : 16 x 8 Dining Room : 13 x 10 Breakfast Room : 13 x 7 Kitchen : 13 x 9 Living Room : 19.5 x 14 |
Schools
Location & Map
From John Sims, Hwy 20, turn onto Bay Dr. Take first left on St Kitts Cove and next left on St Lucia Cove.

