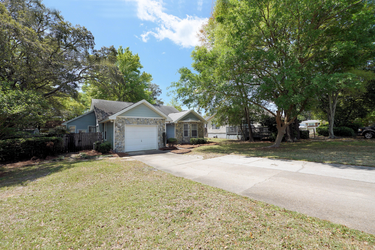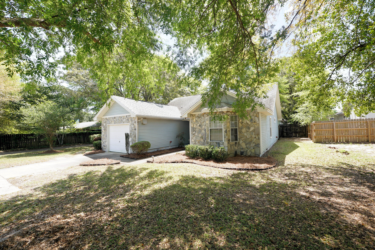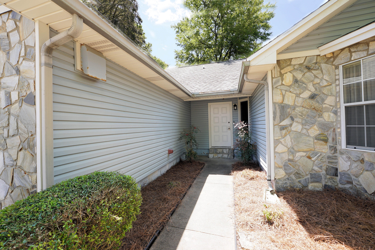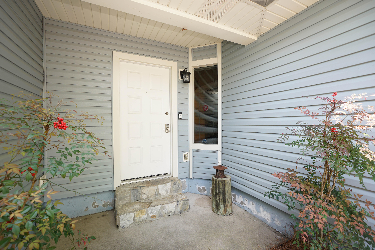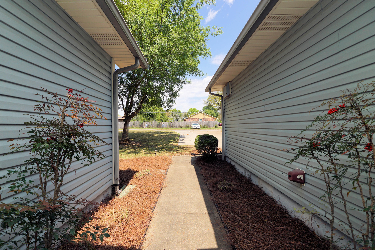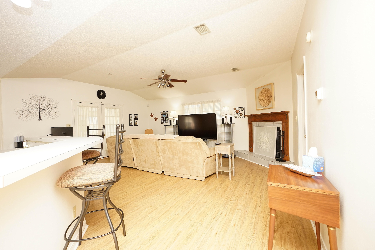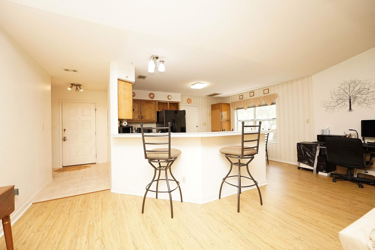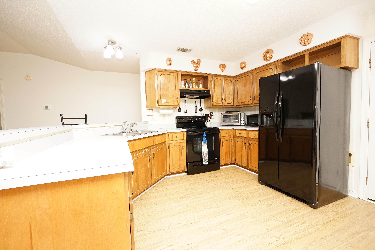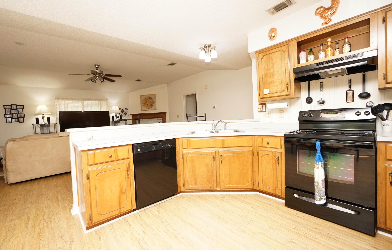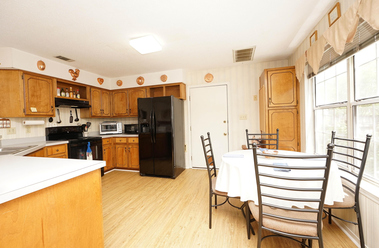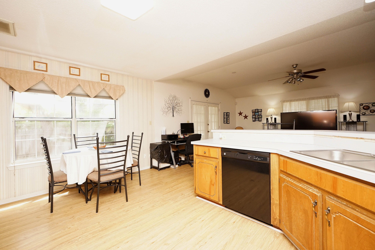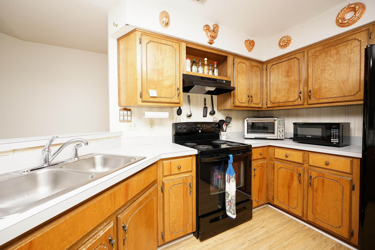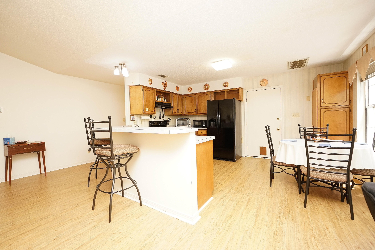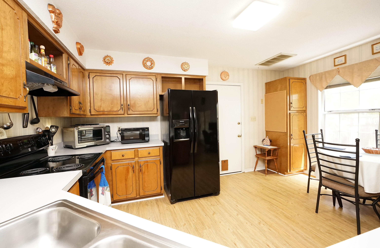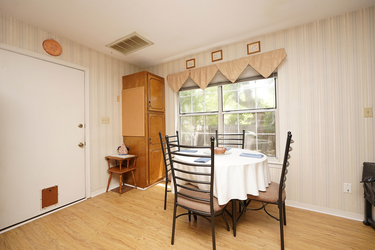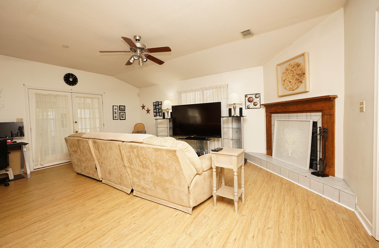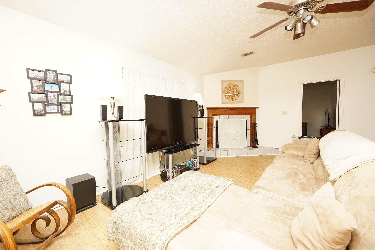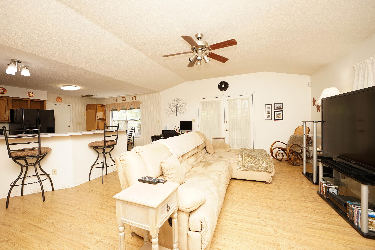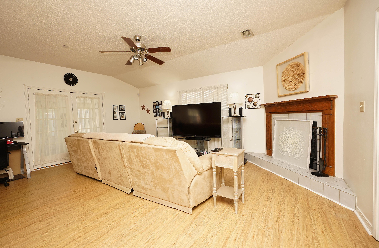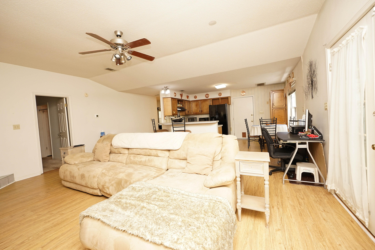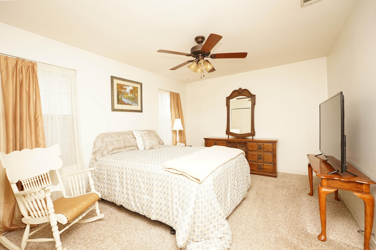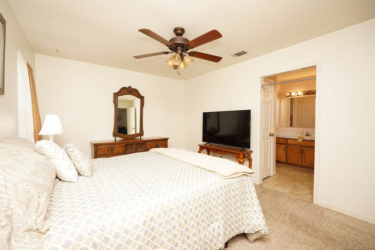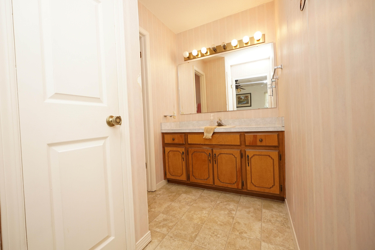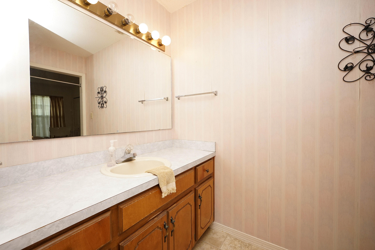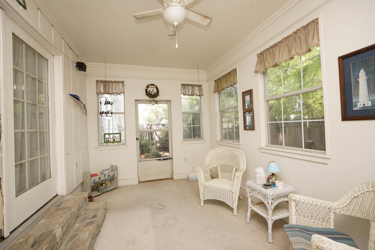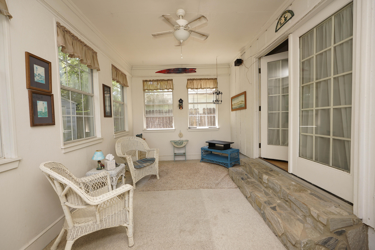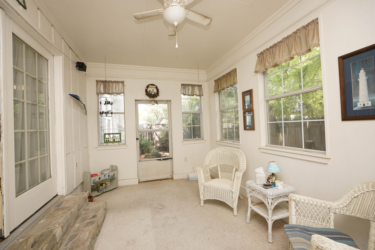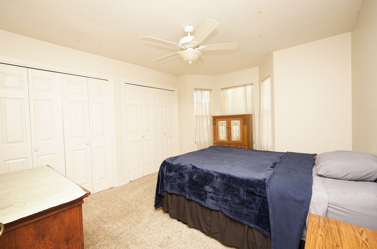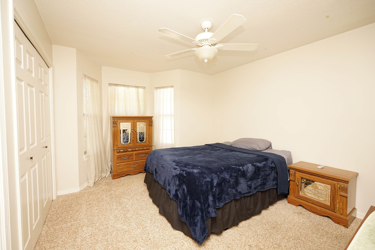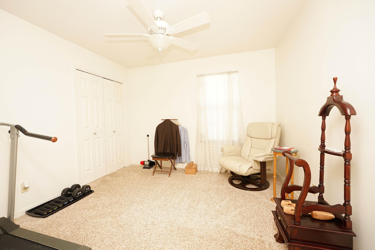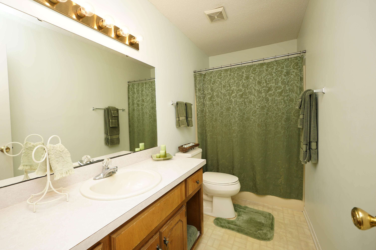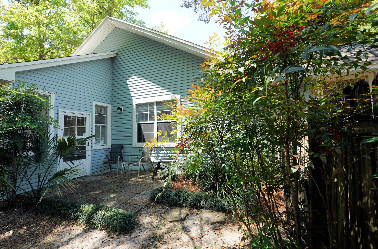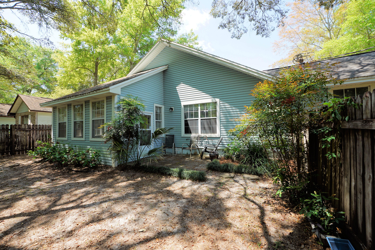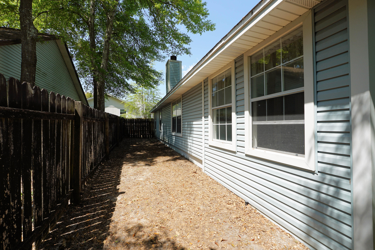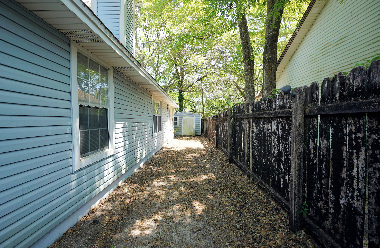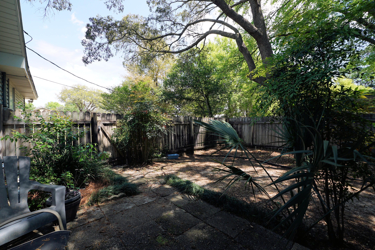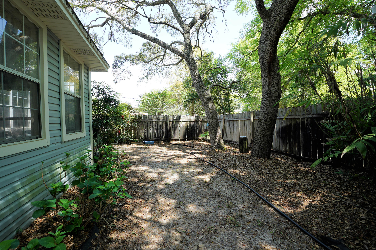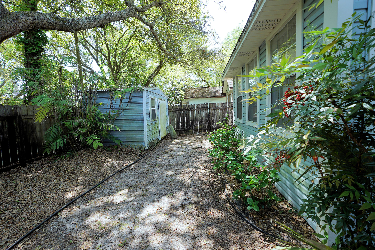Shalimar, FL 32579
Property Inquiry
Contact Wendy Thomas about this property!
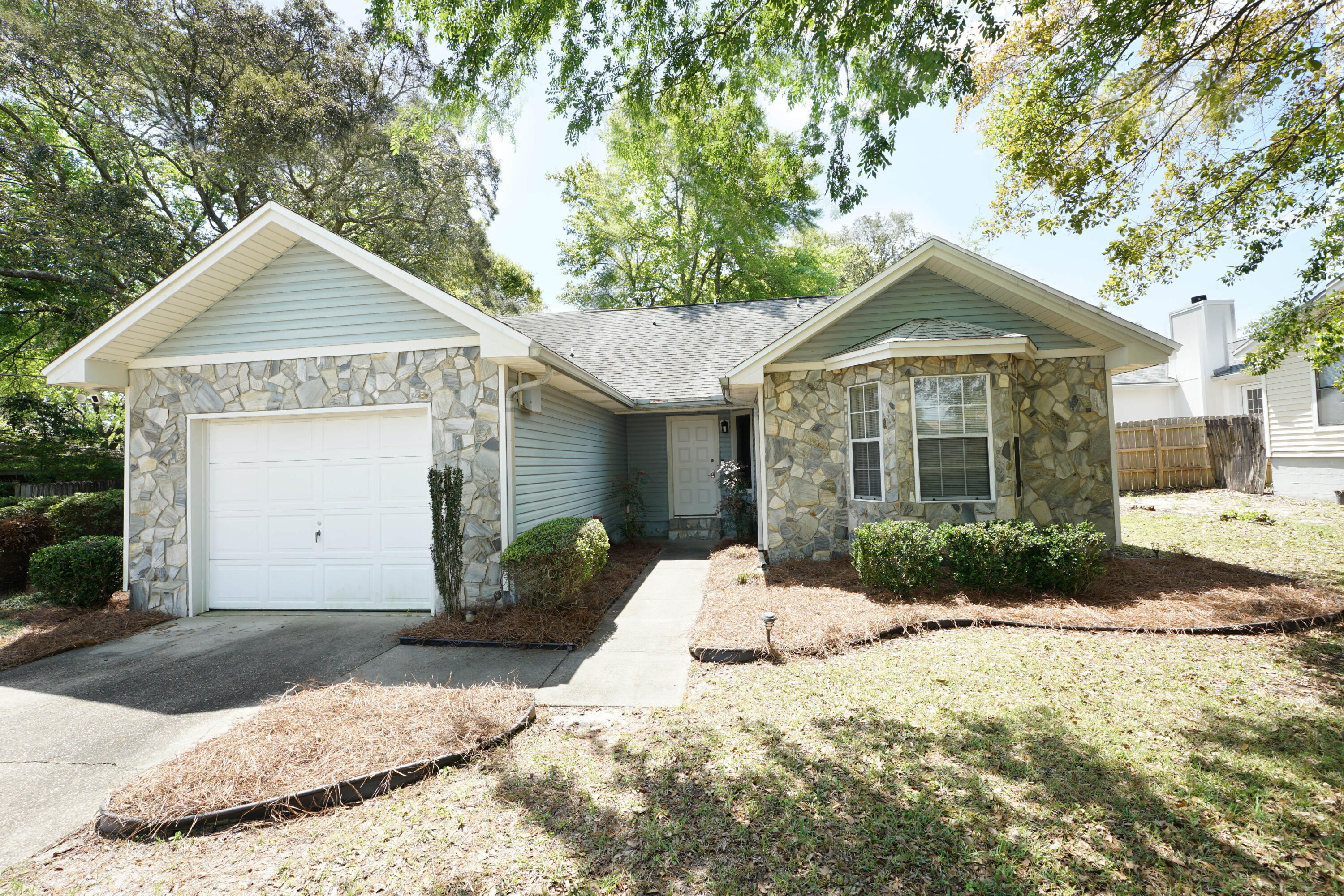
Property Details
Adorable, well-maintained home in Shalimar, FL with 3 bedrooms, 2 bathrooms, and 1292 square feet plus a Florida room. Seller to replace roof with 30 year dimensional shingles with acceptable offer! This home is located within minutes to the bases, white sandy beaches, and restaurants! A new Rehem HVAC was installed in 2023! The hot water heater was replaced in 2023! The refrigerator was purchased in 2020. NO HOA and NO Flood Insurance required. Boat, RV, and trailer parking allowed! Enter the home into the foyer an into open floor plan with the living room opening to the kitchen and dining room! The kitchen has a raised bar that seats 3-4 guests and plenty of counter space for prepping! In addition there is a side by side Black Refrigerator with icemaker and a slide in stove. The living room has a fireplace and large windows to allow natural light to abound! The primary bedroom has an ensuite bathroom There are also two guest bedrooms and a guest bathroom. There is a Florida Room 160 square feet. The backyard is fenced and also has a nice shed for extra storage! There is a sprinkler system and a gutter system! There is also a one car garage and extra parking in the driveway. The location of this home is perfect if you need to be close to the base or the beach! Shalimar Fl has a public beach on Meigs Drive and a public park on Shalimar Dr. Buyer to verify all dimensions and information.
| COUNTY | Okaloosa |
| SUBDIVISION | PORT DIXIE |
| PARCEL ID | 05-2S-23-2080-0105-0230 |
| TYPE | Detached Single Family |
| STYLE | Ranch |
| ACREAGE | 0 |
| LOT ACCESS | N/A |
| LOT SIZE | 79.75x80.02x79.98x78.43 |
| HOA INCLUDE | N/A |
| HOA FEE | N/A |
| UTILITIES | Public Sewer,TV Cable |
| PROJECT FACILITIES | N/A |
| ZONING | Resid Single Family,See Remarks |
| PARKING FEATURES | Boat,Garage,Garage Attached,RV |
| APPLIANCES | Auto Garage Door Opn,Cooktop,Dishwasher,Disposal,Dryer,Fire Alarm/Sprinkler,Oven Self Cleaning,Refrigerator,Smoke Detector,Stove/Oven Electric,Washer |
| ENERGY | AC - Central Elect |
| INTERIOR | Breakfast Bar,Ceiling Cathedral,Fireplace |
| EXTERIOR | Porch Screened,Sprinkler System |
| ROOM DIMENSIONS | Living Room : 20 x 16 Master Bedroom : 14 x 11 Bedroom : 12 x 11 Bedroom : 11 x 11 Kitchen : 10 x 9 |
Schools
Location & Map
EGLIN PARKWAY TO 10TH AVENUE -HOUSE IS ON THE RIGHT SIDE

