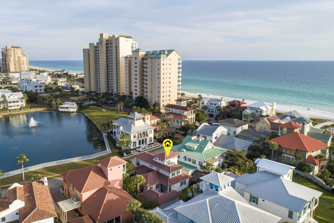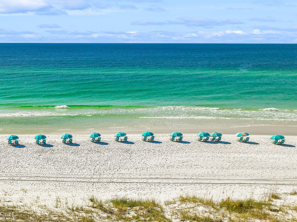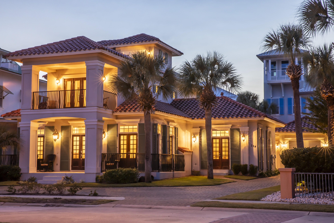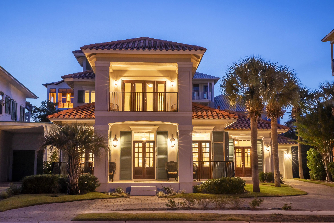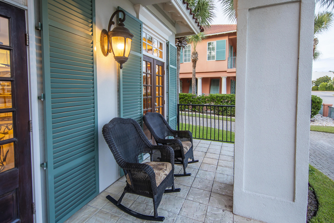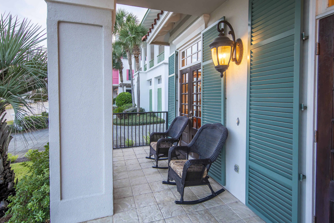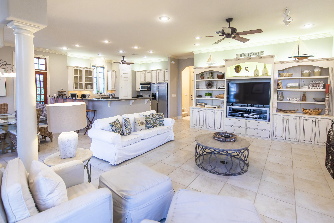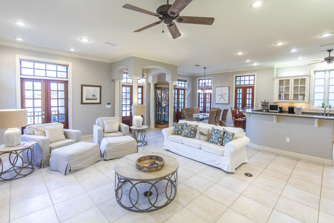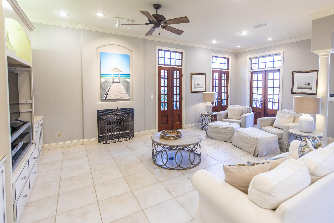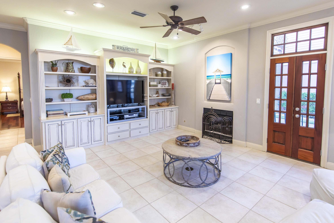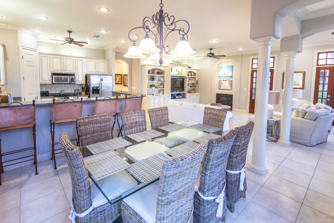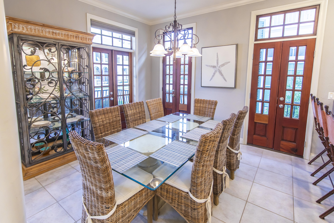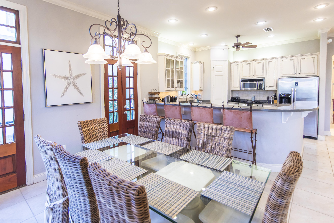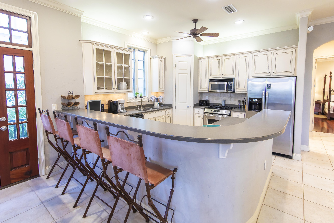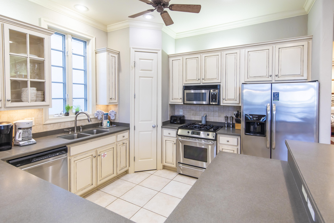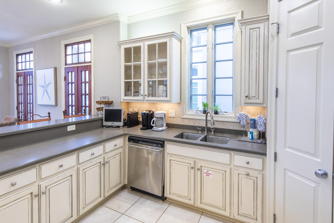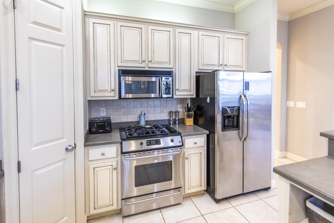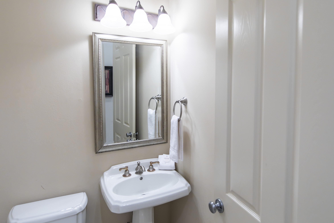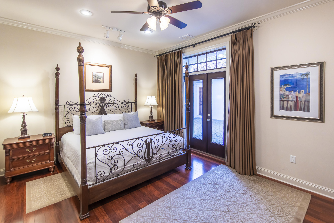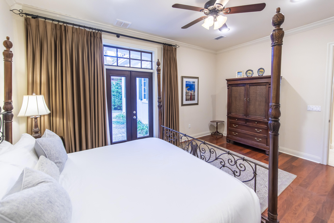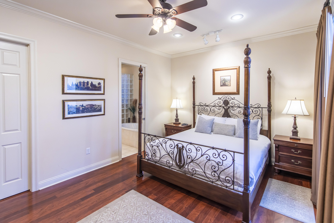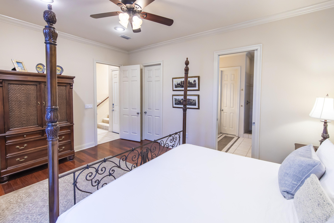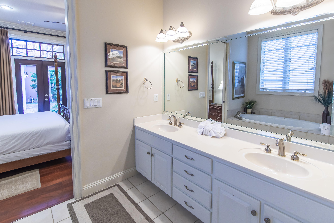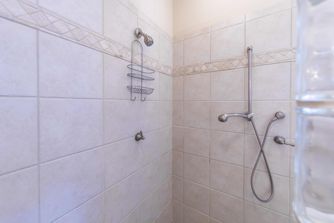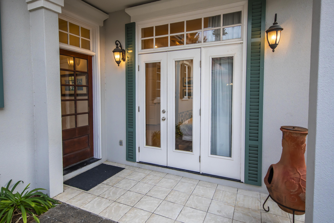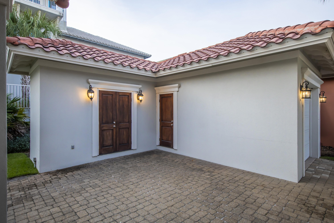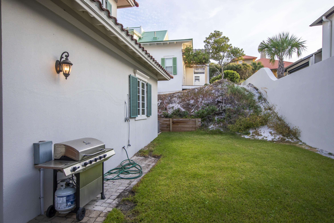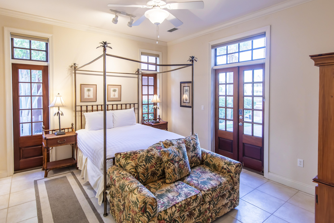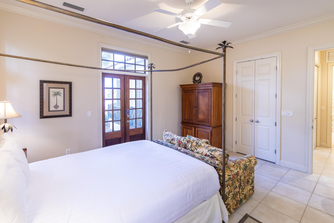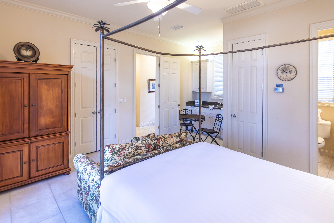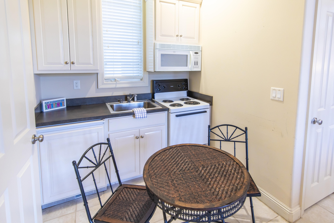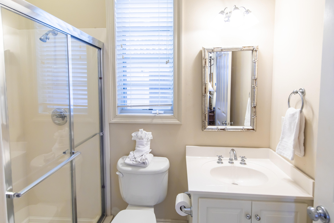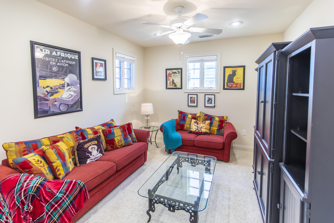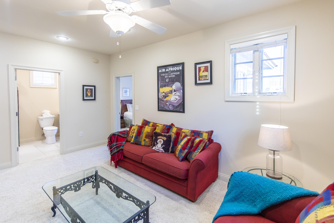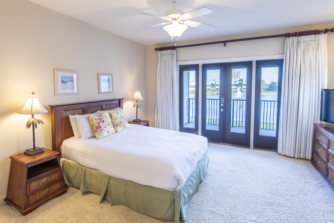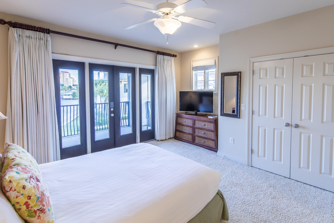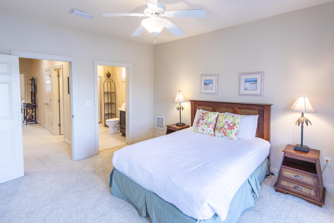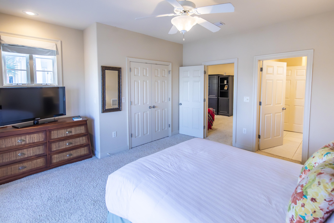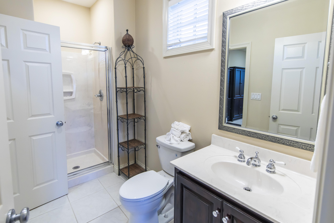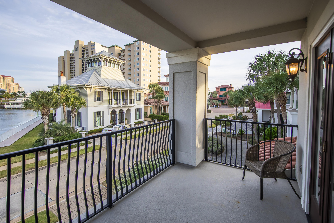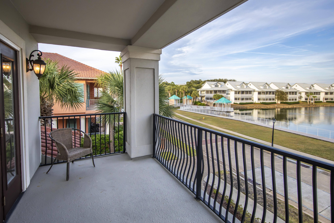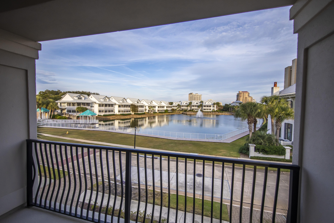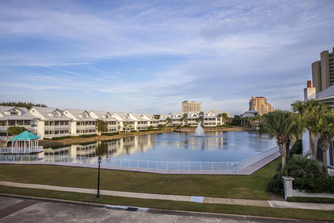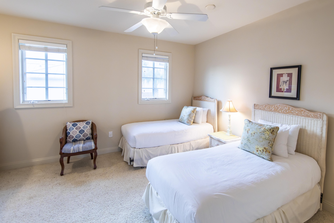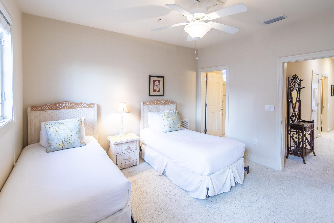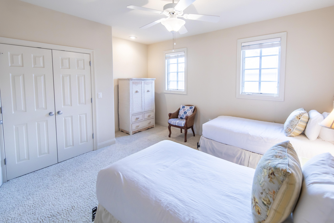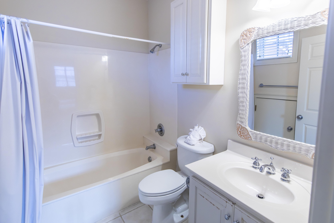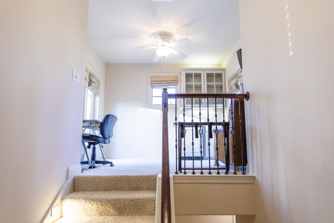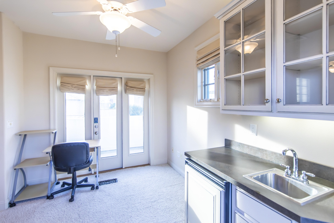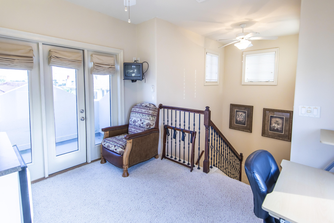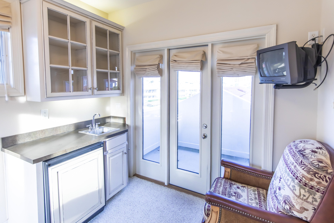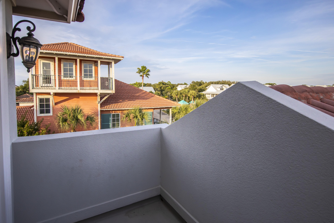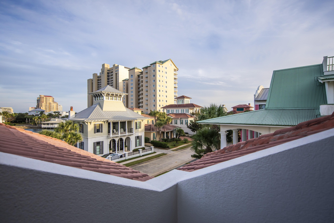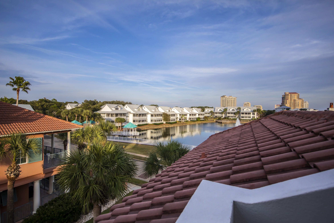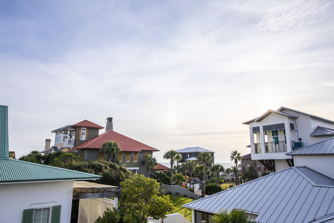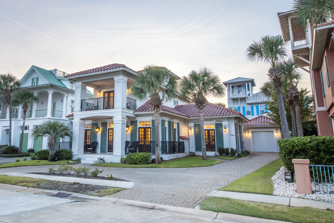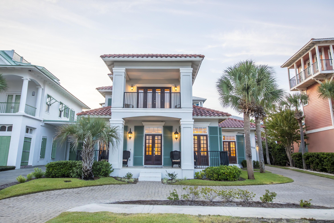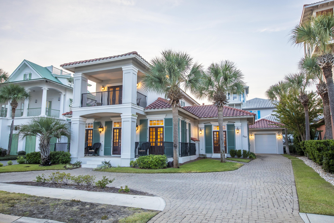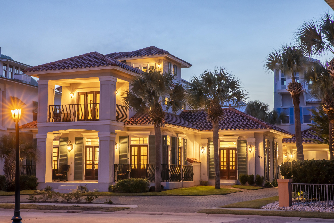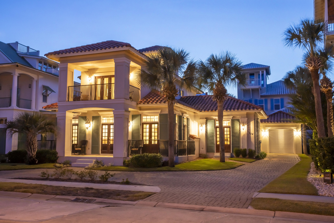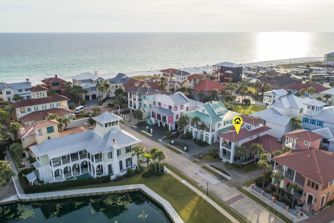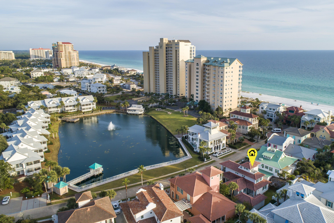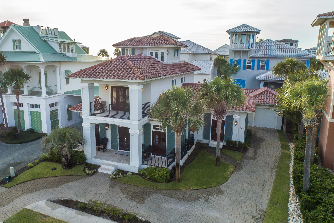Miramar Beach, FL 32550
Property Inquiry
Contact Yeidy Mundo about this property!
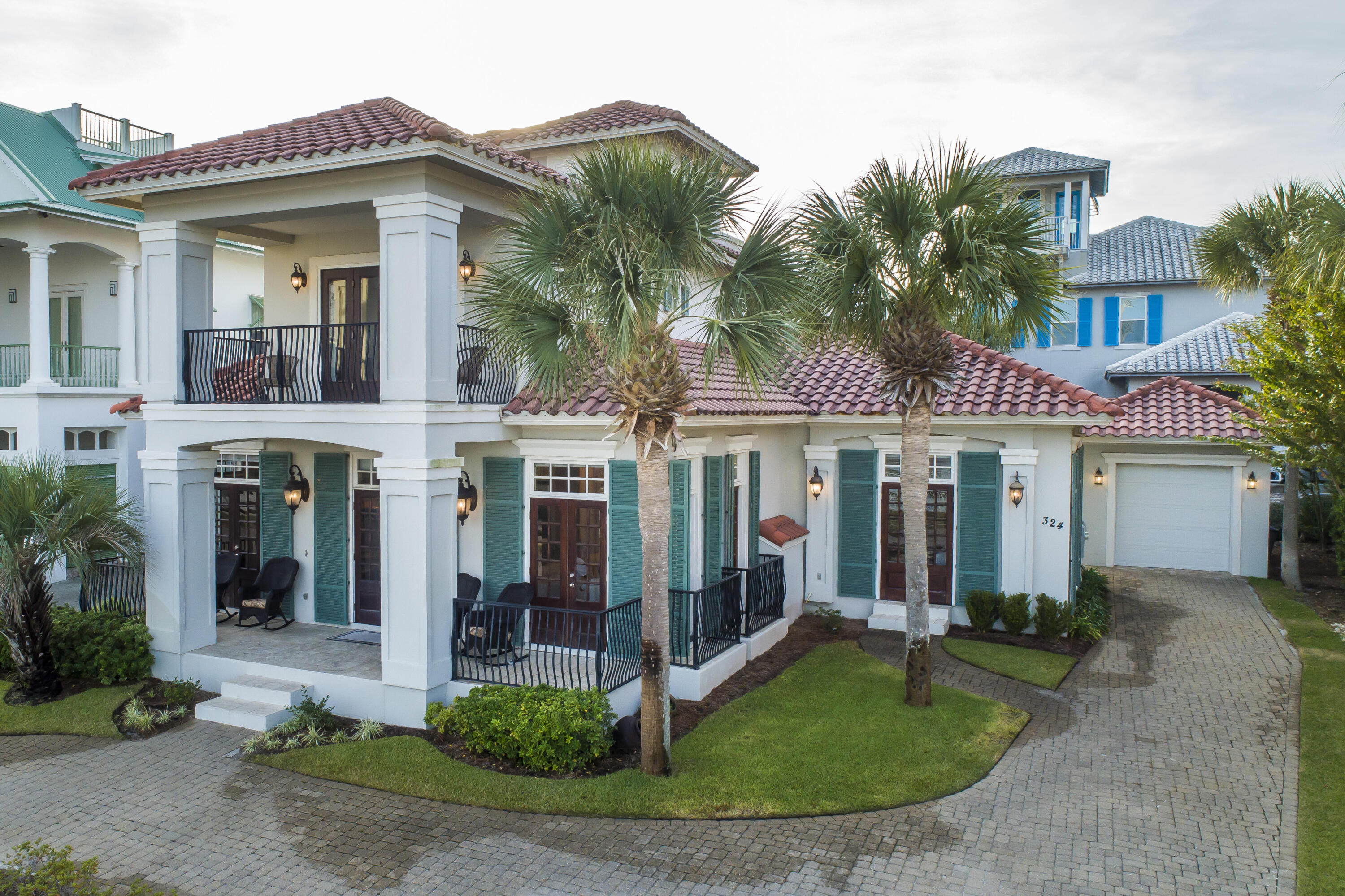
Property Details
Welcome to this stunning Mediterranean villa in the coveted Caribe community of Miramar Beach, FL. With 4 bedrooms and 4.5 bathrooms, this home offers a spacious open concept layout and breathtaking lake views. Inside, you'll find a bright living room, kitchen, and dining area with 10' ceilings. The first-floor guest suite has a private entrance and sitting area, while the master suite provides easy access to the patio. The main kitchen features a wraparound breakfast bar and beautiful hardwood cabinetry. Upstairs, there are two guest rooms and an additional living area. The third floor offers a sitting area, office space, wet bar, and two balconies with views of the lake and Gulf. Caribe is a gated community with pools, tennis courts, and private beach access.
| COUNTY | Walton |
| SUBDIVISION | CARIBE |
| PARCEL ID | 27-2S-21-42800-000-0270 |
| TYPE | Detached Single Family |
| STYLE | Caribbean |
| ACREAGE | 0 |
| LOT ACCESS | Controlled Access,Paved Road,Private Road |
| LOT SIZE | 65X101X98X68 |
| HOA INCLUDE | Accounting,Ground Keeping,Insurance,Legal,Licenses/Permits,Management,Recreational Faclty,Security |
| HOA FEE | 2100.00 (Semi-Annually) |
| UTILITIES | Electric,Gas - Natural,Phone,Public Sewer,Public Water,TV Cable,Underground |
| PROJECT FACILITIES | Beach,Deed Access,Fishing,Gated Community,Pavillion/Gazebo,Pool,Short Term Rental - Allowed,Tennis |
| ZONING | Resid Single Family |
| PARKING FEATURES | Garage Detached |
| APPLIANCES | Auto Garage Door Opn,Dishwasher,Disposal,Dryer,Ice Machine,Microwave,Refrigerator W/IceMk,Smoke Detector,Stove/Oven Gas,Washer |
| ENERGY | AC - 2 or More,AC - Central Elect,AC - High Efficiency,Ceiling Fans,Double Pane Windows,Heat - Two or More,Heat Cntrl Electric,Heat High Efficiency,Insulated Doors,Water Heater - Gas,Water Heater - Two + |
| INTERIOR | Breakfast Bar,Built-In Bookcases,Ceiling Crwn Molding,Fireplace Gas,Floor Hardwood,Floor Tile,Floor WW Carpet,Furnished - All,Guest Quarters,Lighting Recessed,Owner's Closet,Pantry,Washer/Dryer Hookup,Wet Bar,Window Treatment All,Woodwork Painted |
| EXTERIOR | Balcony,Columns,Hurricane Shutters,Patio Open,Porch,Porch Open,Shower,Sprinkler System |
| ROOM DIMENSIONS | Living Room : 18 x 24 Dining Room : 11 x 13 Kitchen : 12 x 12 Master Bedroom : 17 x 12 Master Bathroom : 11 x 10 Laundry : 5 x 5 Bedroom : 15 x 12 Full Bathroom : 10 x 6 Bedroom : 15 x 12 Full Bathroom : 8 x 6 Living Room : 16 x 12 Office : 11 x 9 Balcony : 9 x 5 Balcony : 9 x 5 |
Schools
Location & Map
Enter the gate and go past the pool on your left. The house will be on the right across the street from the lake.

