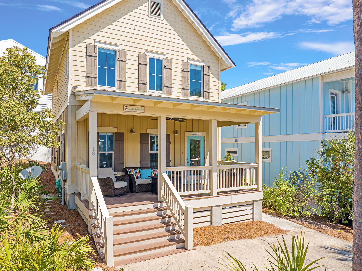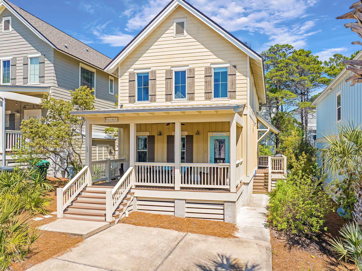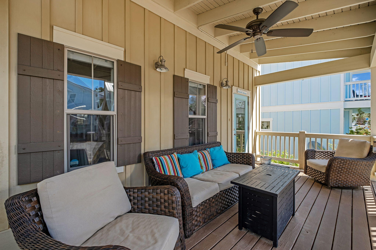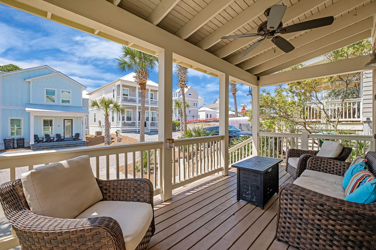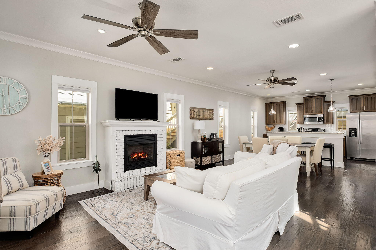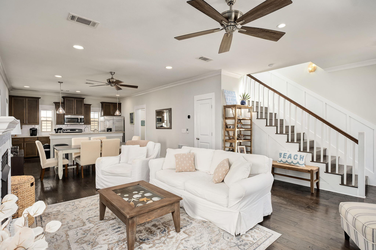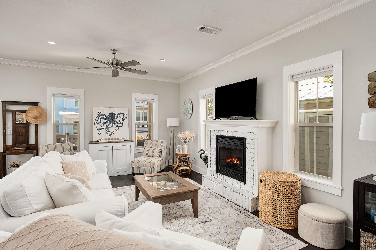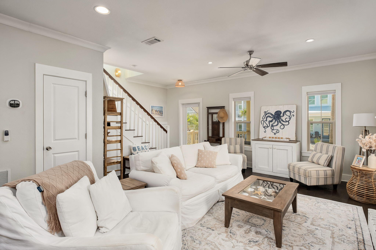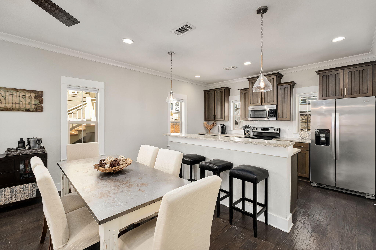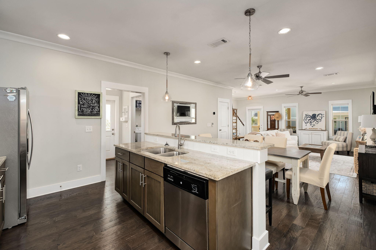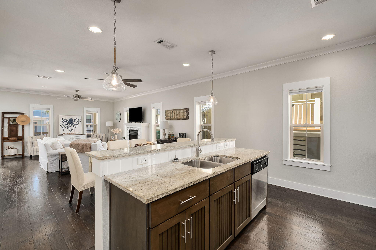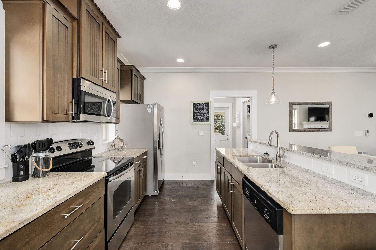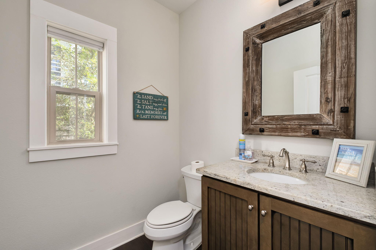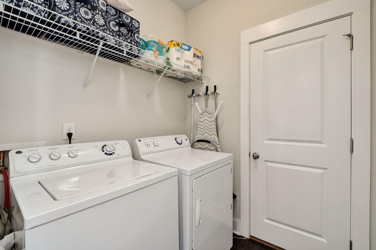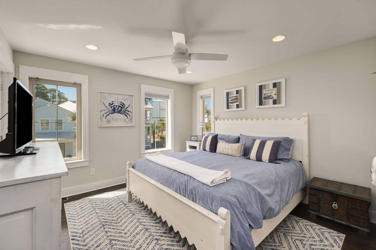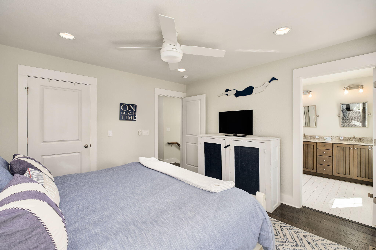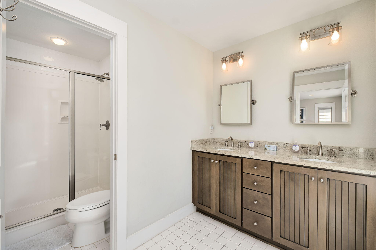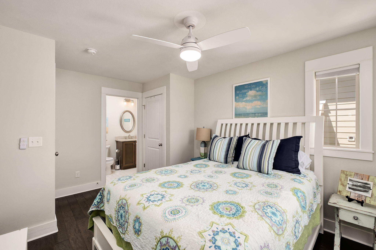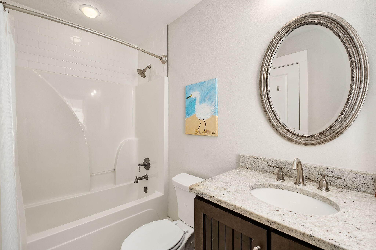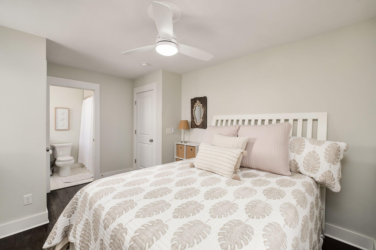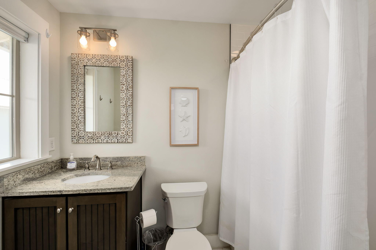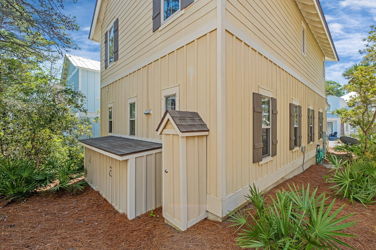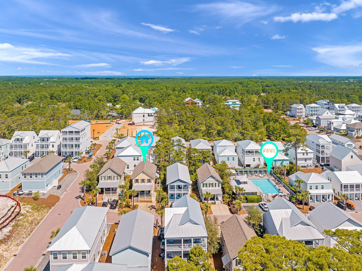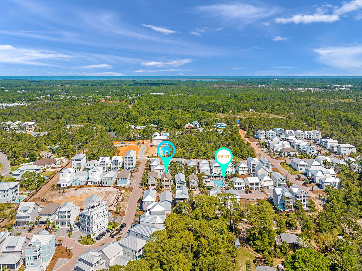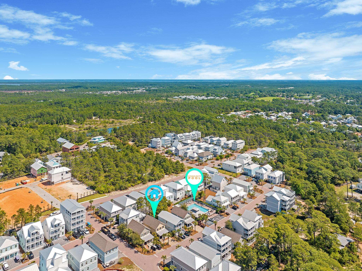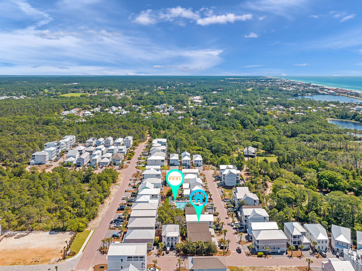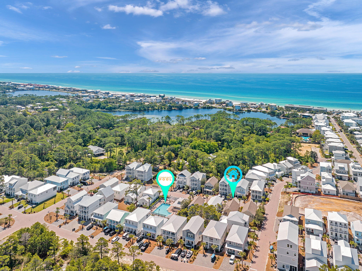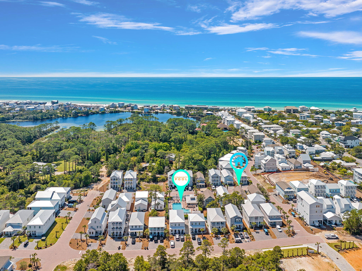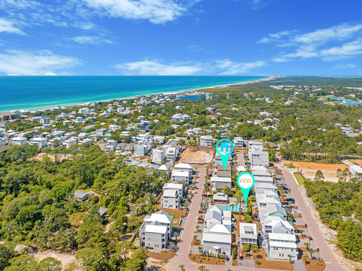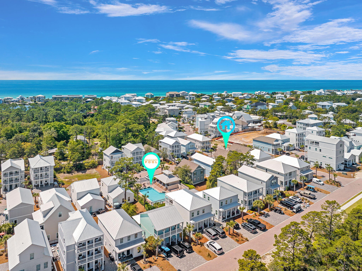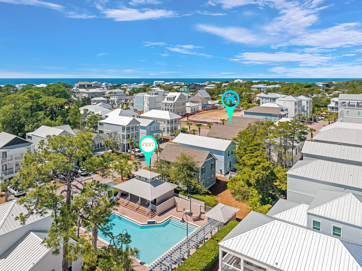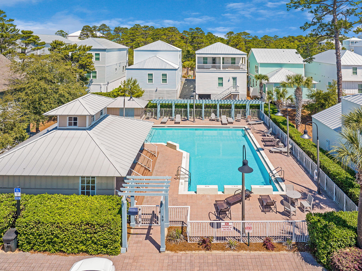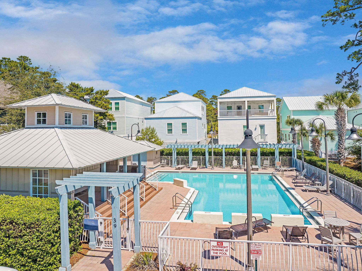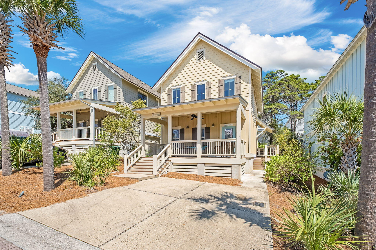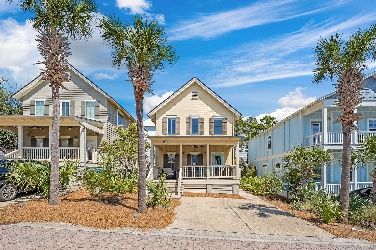Santa Rosa Beach, FL 32459
Oct 24th, 2025 1:00 PM - 3:00 PM
Property Inquiry
Contact Bryan Whitehead about this property!
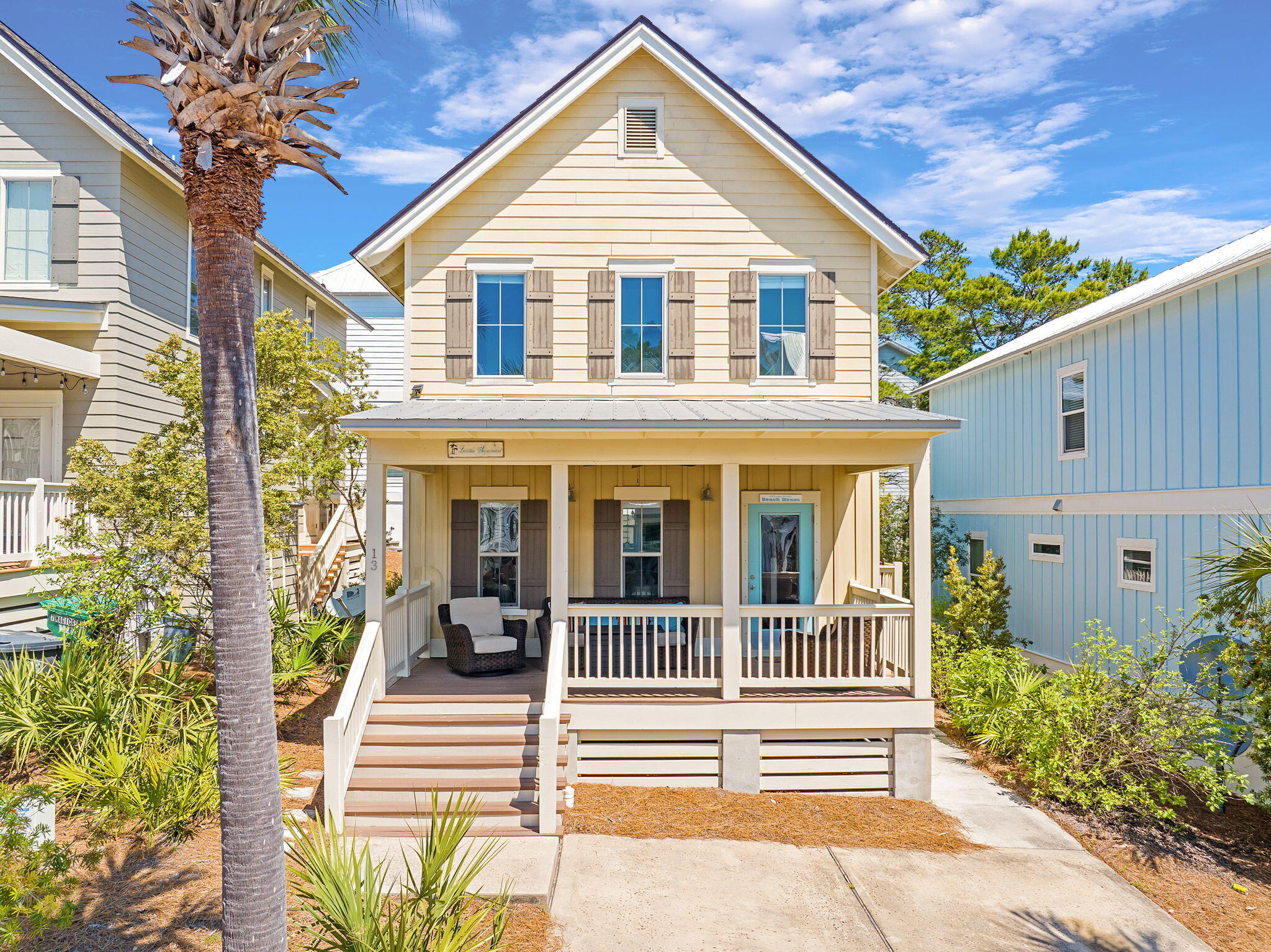
Property Details
New Listing Price.Welcome to Lucky Number 13--a prime opportunity to own a Geoff Chick-designed 3-bedroom, 3.5-bath home just steps from the beach in one of the most desirable coastal markets, the west end of 30A. Maintained as a private second home for over a decade and just placed on a rental program in September, this property presents rare potential for immediate income generation or long-term appreciation.From the charming front porch to the bright and breezy living space, this home has all the ingredients of a high-performing vacation rental. The open-concept main level is flooded with natural light and anchored by a cozy gas fireplace, offering guests a relaxing retreat after a day in the sun. The kitchen, designed for both style and function, features a large island with breakfast bar seating, excellent prep space, and a layout that flows seamlessly into the dining and living areas, perfect for entertaining vacationing families or groups.
Step outside to the oversized deck, ideal for grilling or evening cocktails. And for beach gear and bikes? The custom-built storage shed in the back keeps everything tidy and ready for renters.
With a full-size laundry room, convenient half bath, and thoughtful bedroom layout, the home checks all the boxes for today's rental market, plus it comes with a built-in reputation for care and quality.
Whether you're looking to maximize short-term rental income or hold as a long-term appreciating asset, Lucky Number 13 delivers on location, layout, and untapped potential. Beach homes this close to the Gulf, and this rental-ready, don't hit the market often. Schedule your private showing today and capitalize on a rare investment gem.
| COUNTY | Walton |
| SUBDIVISION | SERENITY AT DUNE ALLEN |
| PARCEL ID | 04-3S-20-34400-000-0320 |
| TYPE | Detached Single Family |
| STYLE | Beach House |
| ACREAGE | 0 |
| LOT ACCESS | Paved Road |
| LOT SIZE | 37.5 x 75 |
| HOA INCLUDE | Management,Master Association |
| HOA FEE | 761.00 (Quarterly) |
| UTILITIES | Electric,Public Sewer,Public Water,TV Cable,Underground |
| PROJECT FACILITIES | Pool |
| ZONING | Resid Single Family |
| PARKING FEATURES | N/A |
| APPLIANCES | Dishwasher,Dryer,Microwave,Refrigerator W/IceMk,Smooth Stovetop Rnge,Washer |
| ENERGY | AC - Central Elect,AC - High Efficiency,Ceiling Fans,Double Pane Windows,Heat Cntrl Electric,Water Heater - Elect |
| INTERIOR | Breakfast Bar,Ceiling Crwn Molding,Fireplace,Fireplace Gas,Floor Hardwood,Floor Tile,Furnished - All,Kitchen Island,Lighting Recessed,Washer/Dryer Hookup,Window Treatment All,Woodwork Painted |
| EXTERIOR | Columns,Deck Open,Hurricane Shutters,Porch,Shower,Sprinkler System,Yard Building |
| ROOM DIMENSIONS | Living Room : 16 x 14 Dining Area : 10 x 14 Kitchen : 10 x 14 Laundry : 6 x 6 Half Bathroom : 6 x 6 Master Bedroom : 12 x 12 Bedroom : 13 x 10 Bedroom : 13 x 10 |
Schools
Location & Map
Turn north onto Woodward Drive by Stinky's. Turn right onto Charming Way and follow it for about 150 yards. Your first right turn will be Magical Place. 13 Magical Place is the second house on the left.

