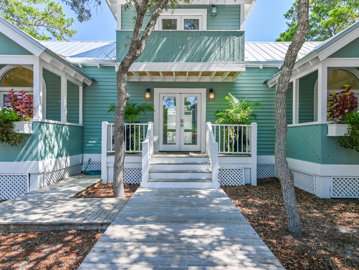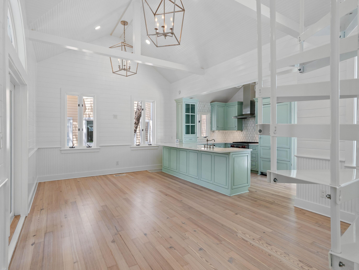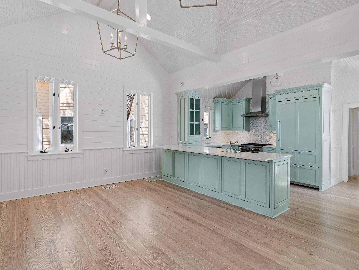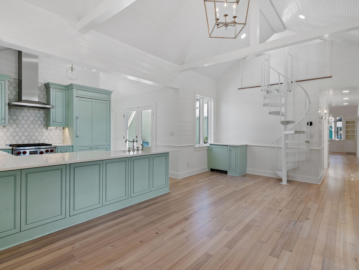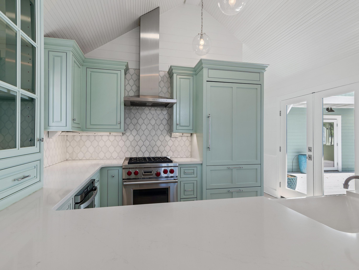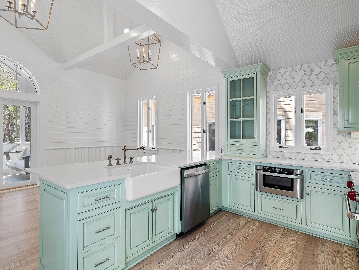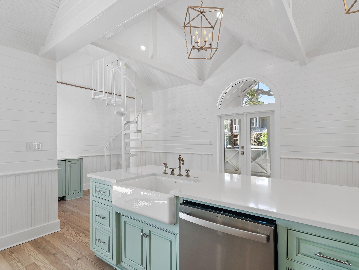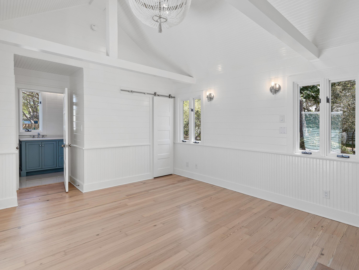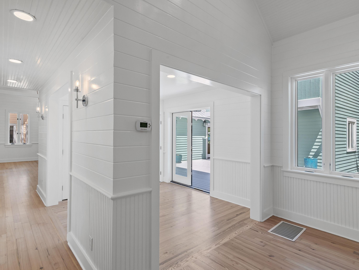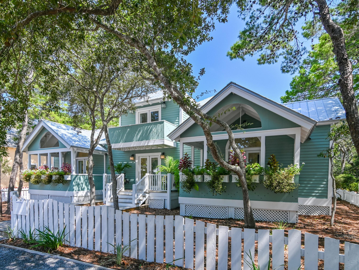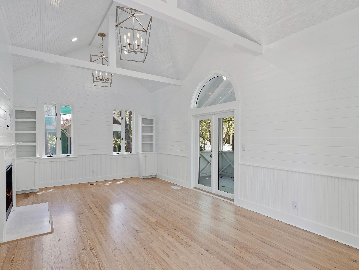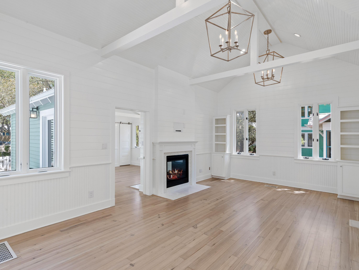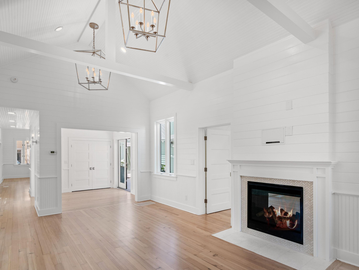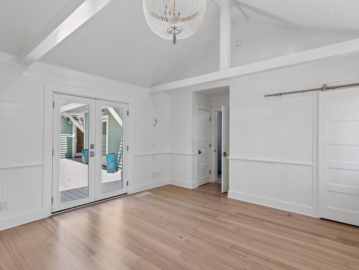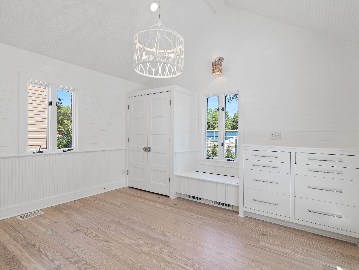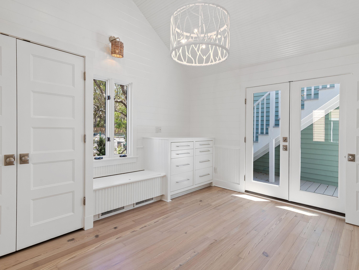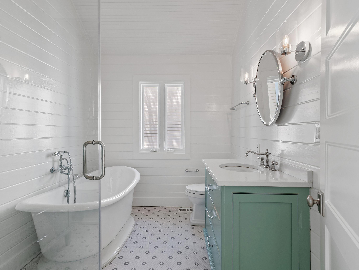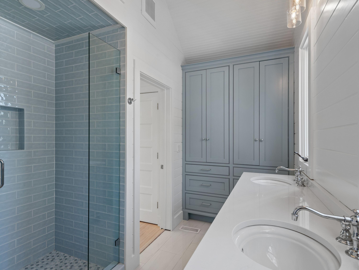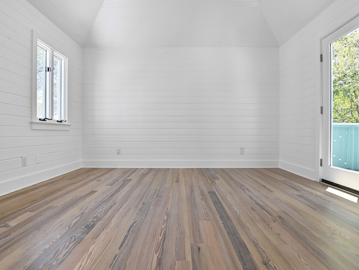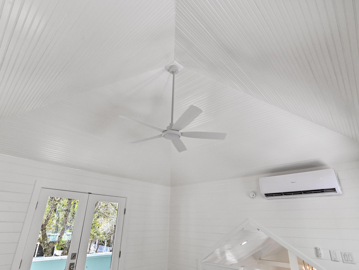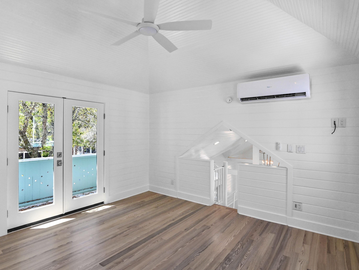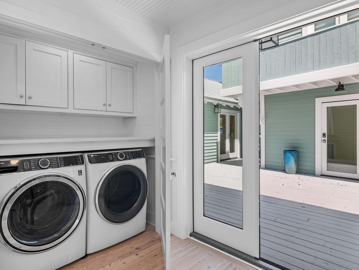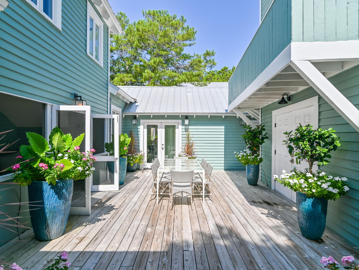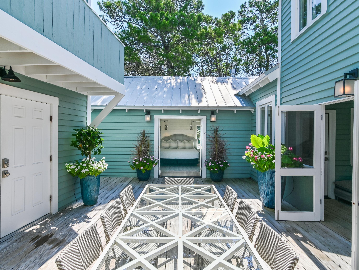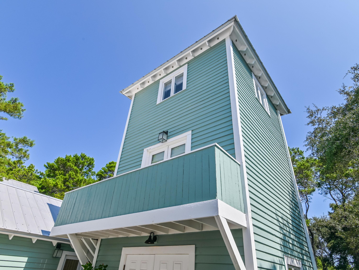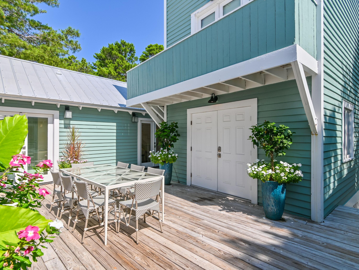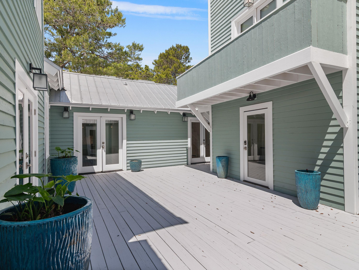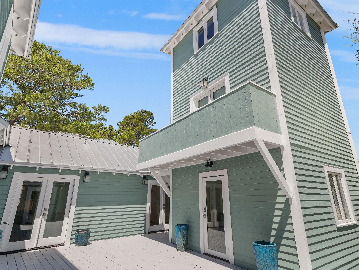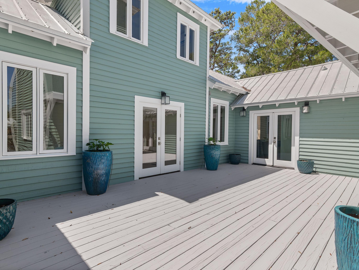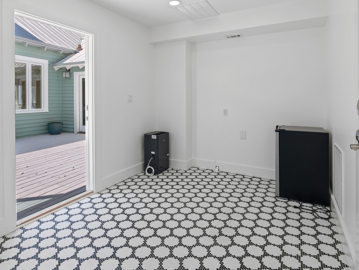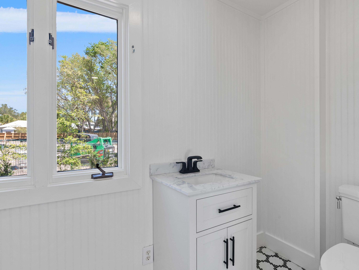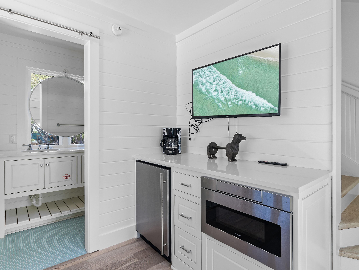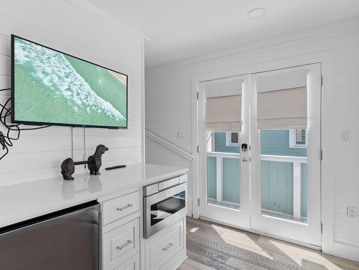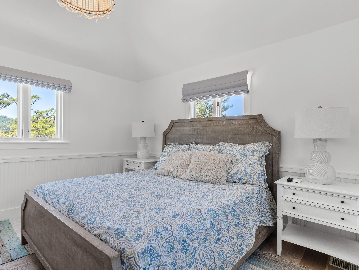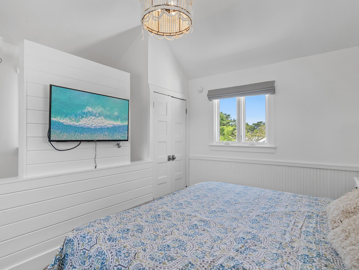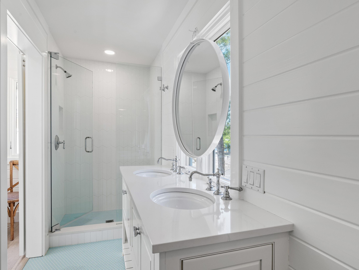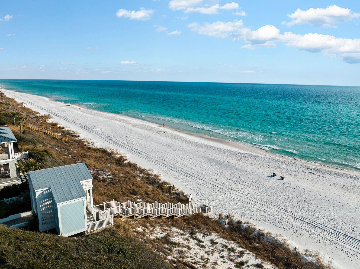Santa Rosa Beach, FL 32459
Property Inquiry
Contact Jabbour Luxury Group about this property!
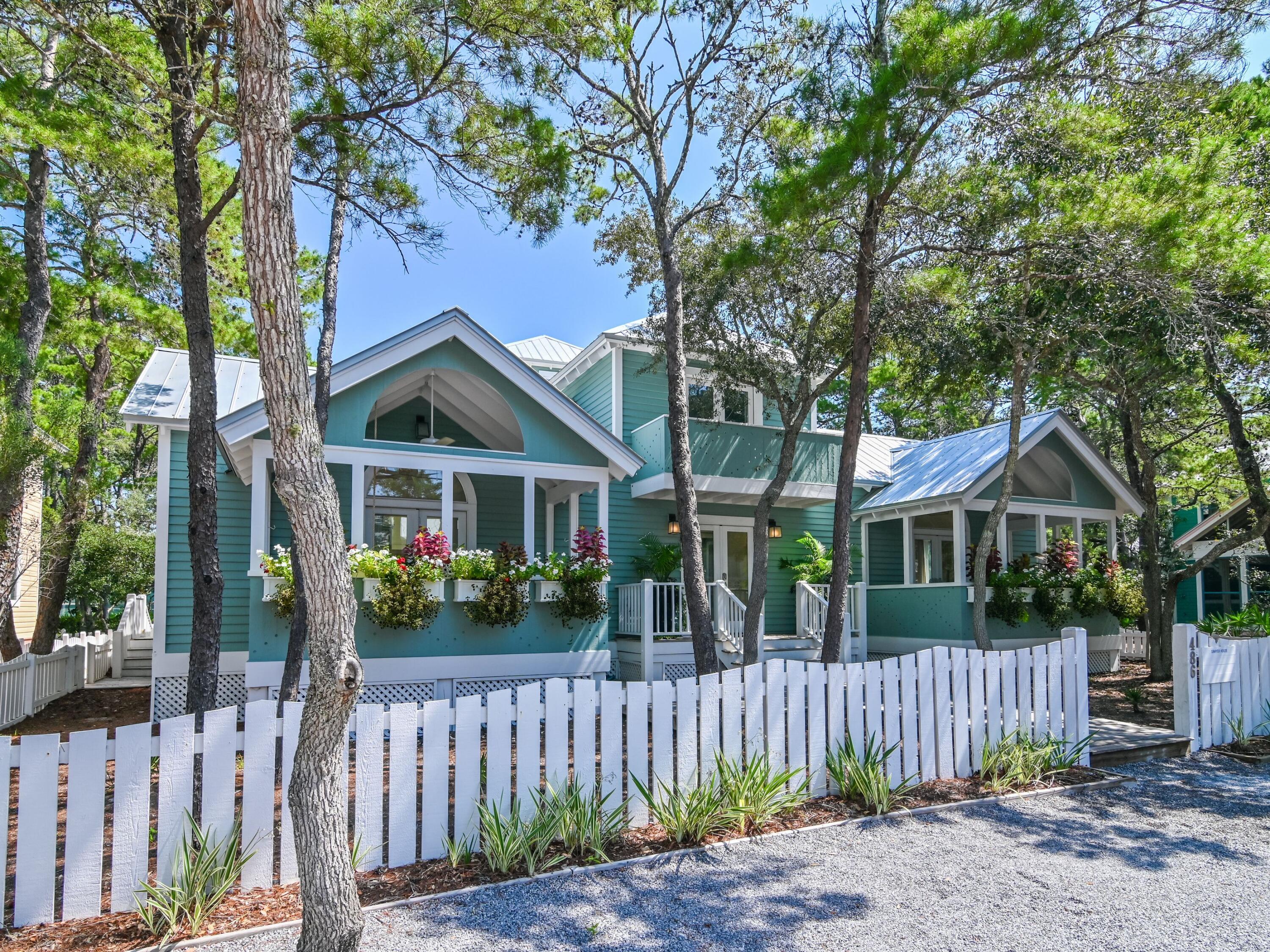
Property Details
Seaside Perfection - Fully Refreshed Coastal Cottage Just Steps from the Town SquareThis beautifully reimagined 3-bedroom, 3.5-bath home in the heart of Seaside offers 2,294 square feet of light-filled living space and timeless architectural appeal by Scott Merrill. Recently refreshed inside and out, the home blends classic charm with modern comfort, featuring soaring ceilings, white oak floors, custom millwork, and designer lighting throughout.The open-concept living and dining area flows seamlessly into a bright, fully updated kitchen, while each spacious bedroom includes an en suite bath for privacy and ease. A new optional bunk room adds flexibility for guests or family. Multiple covered porches and a private courtyard extend the living experience outdoors, perfect for relaxing or entertaining. The tower cottage offers living, kitchenette and a bed and bath along with a first level room that can be used for additional sleeping with a 1/2 bath.
Positioned just steps from Seaside's iconic town center, beach access, and green spaces, this turnkey home is offered fully furnished and move-in ready. A rare opportunity to own a refreshed original in one of 30A's most beloved communities.
| COUNTY | Walton |
| SUBDIVISION | SEASIDE 04 |
| PARCEL ID | 15-3S-19-25120-00A-0100 |
| TYPE | Detached Single Family |
| STYLE | Craftsman Style |
| ACREAGE | 0 |
| LOT ACCESS | Private Road |
| LOT SIZE | 70 X 75 |
| HOA INCLUDE | Accounting,Internet Service,Land Recreation,Recreational Faclty,Security,TV Cable |
| HOA FEE | 6030.00 (Annually) |
| UTILITIES | Public Sewer,Public Water,TV Cable,Underground |
| PROJECT FACILITIES | Beach,Pickle Ball,Playground,TV Cable |
| ZONING | Resid Single Family |
| PARKING FEATURES | N/A |
| APPLIANCES | Dishwasher,Dryer,Range Hood,Refrigerator W/IceMk,Stove/Oven Dual Fuel,Washer |
| ENERGY | AC - 2 or More |
| INTERIOR | Floor Hardwood |
| EXTERIOR | N/A |
| ROOM DIMENSIONS | Bedroom : 13 x 14 Bedroom : 11 x 12 Den : 14 x 12 Kitchen : 9 x 9 Bedroom : 14 x 14 Exercise Room : 14 x 14 Loft : 11 x 11 |
Schools
Location & Map
98 E to right onto S Co Hwy 395, right on E Co Hwy 30a, right onto Tupelo St, left onto Forest St

