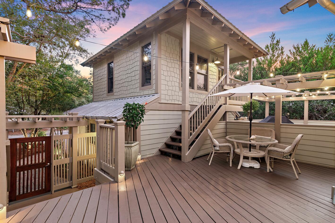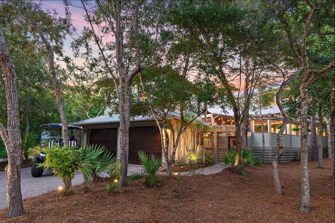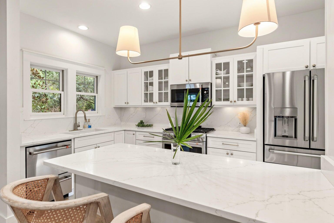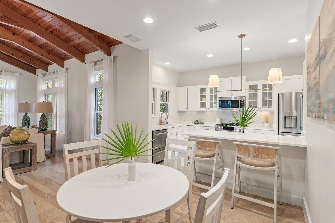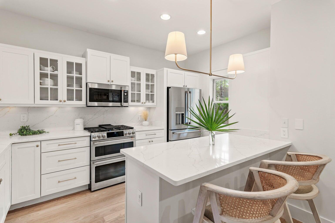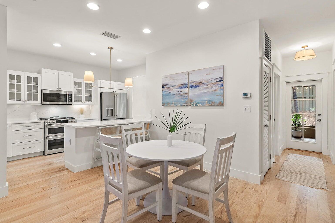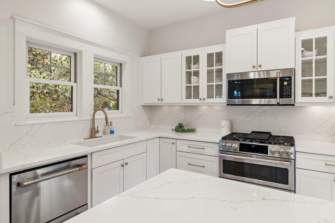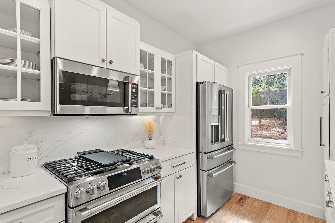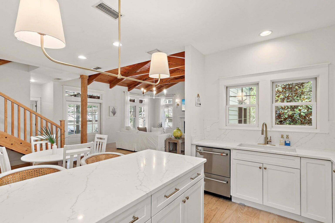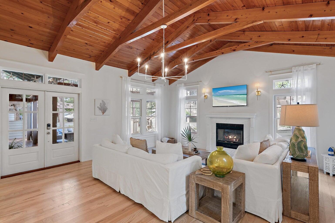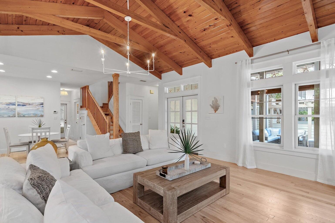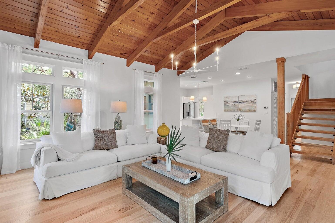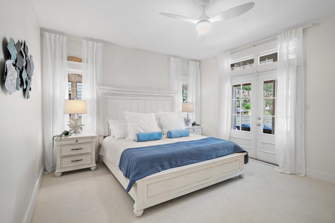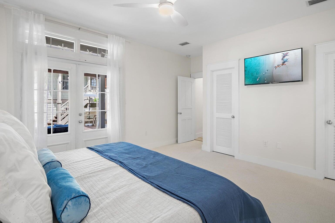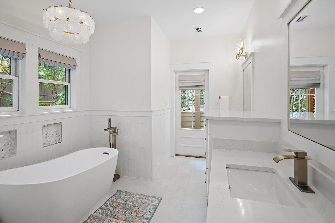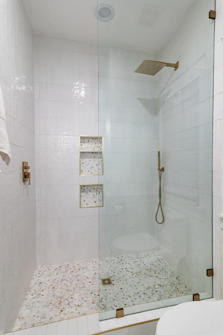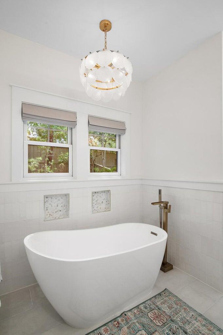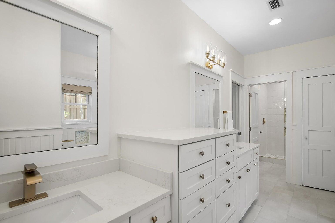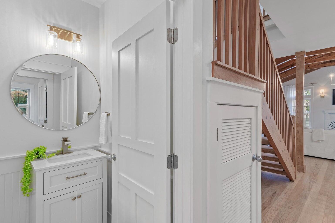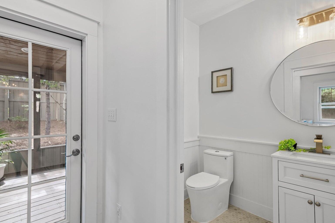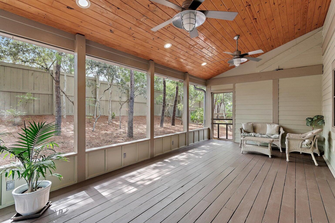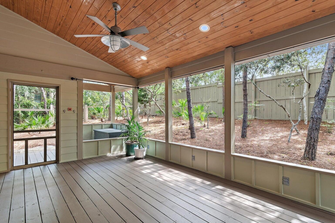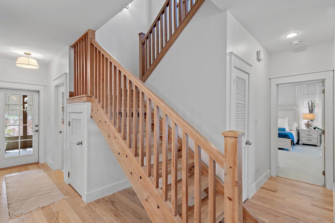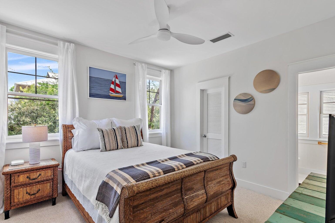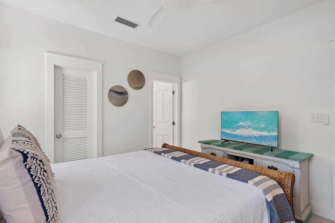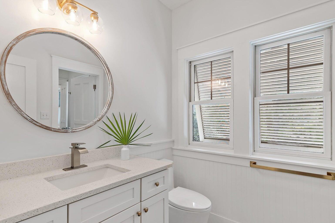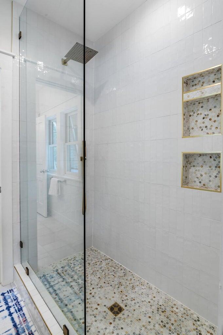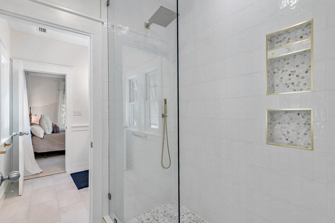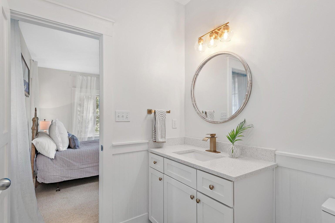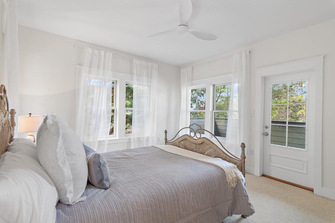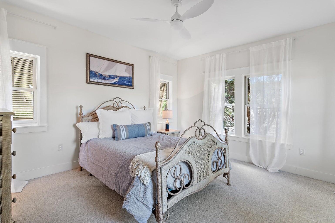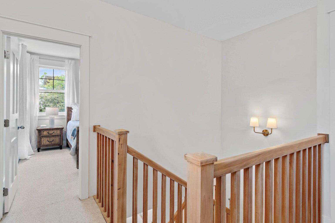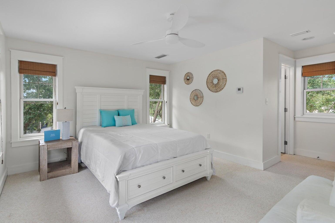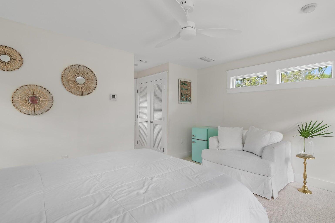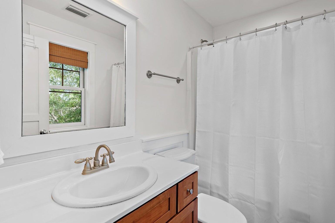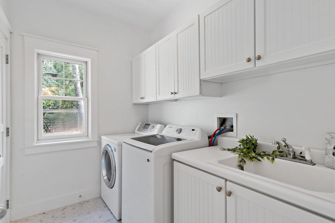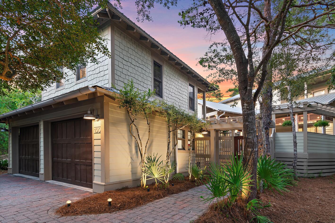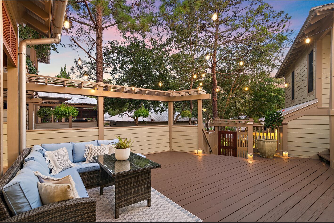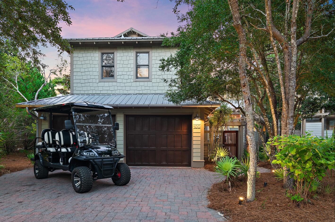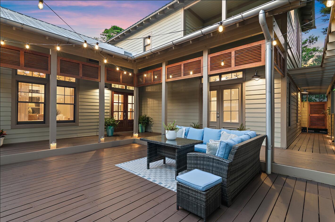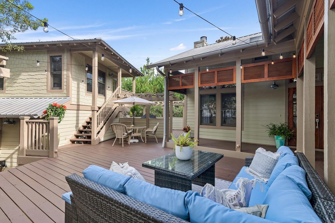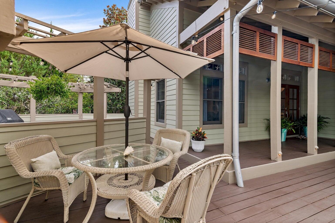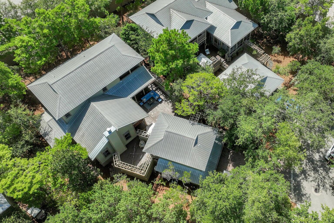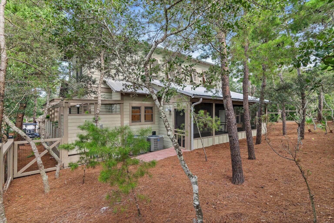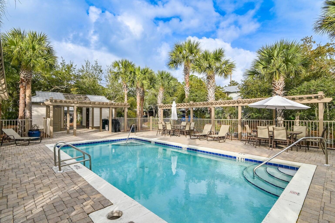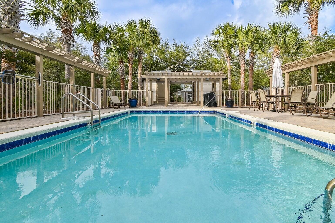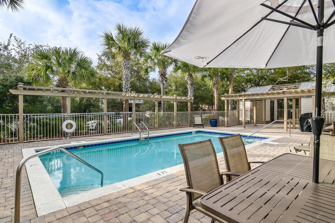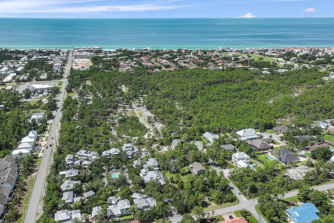Santa Rosa Beach, FL 32459
Property Inquiry
Contact The Richards Group about this property!
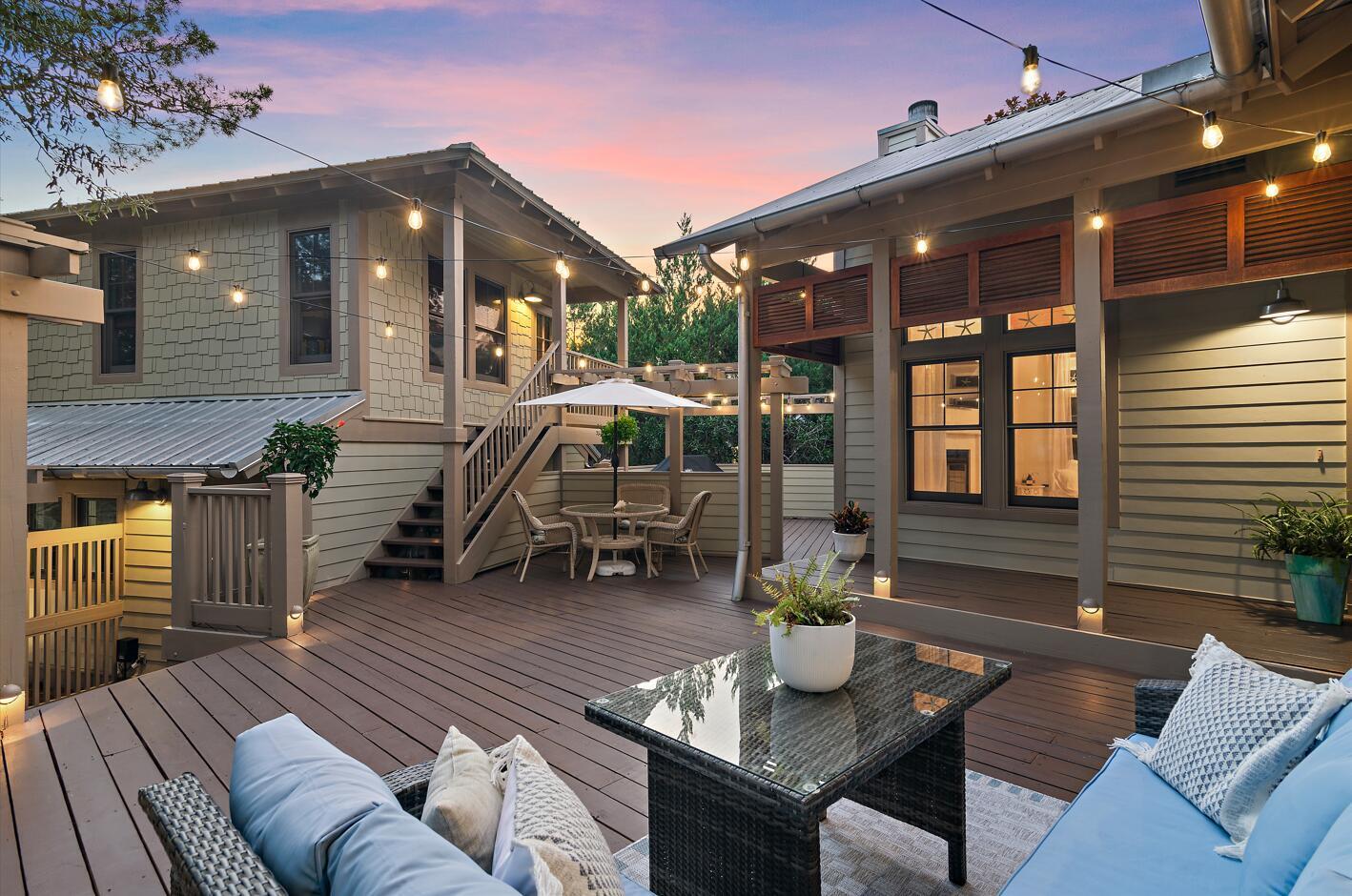
Property Details
Stunning Coastal Retreat in Summer Ridge - Ideal for Beach Lovers!Discover your dream seaside sanctuary in the exclusive, gated community of Summer Ridge, where relaxation meets luxury. Perfectly situated in the heart of 30A, this renovated property is a rare gem for both primary and secondary homeowners seeking the ultimate beach community lifestyle.Key Features:- Private Oasis: Nestled among lush greenery, this home's completely newly fenced backyard offers a tranquil retreat. Enter through the charming private courtyard, showcasing multiple decks and a unique carriage house above the two-car garage. - Bright and Inviting Interiors: Step inside through elegant French doors to discover a sunlit interior, complete with vaulted wood-beamed ceilings and expansive windows. Newly refinished hardwood floors extend throughout the open-concept layout, with the great room serving as a cozy centerpiece featuring a stunning fireplace adorned with Quartz Torino Gold.
- Chef's Paradise Kitchen: The modern kitchen is a culinary dream, equipped with Stainless Steel GE Café luxury appliances, including a six-burner gas stovetop. With Quartz Torino Gold countertops and a versatile breakfast bar, it's perfect for entertaining. Enjoy dining in a beautiful dedicated space that invites warmth and camaraderie.
- Luxurious Primary Suite: Conveniently located on the main level, the primary suite offers a private outdoor sitting area and an ensuite bath that boasts a sleek soaking tub, elegant glass shower, white subway tiles, and chic marble penny tile flooring.
- Outdoor Living at Its Finest: Transition to the covered back porch overlooking a serene yard wrapped in majestic oaks, complete with an outdoor shower for post-beach relaxation.
- Functional First Floor: The first level also features a spacious laundry suite and additional storage, plus a conveniently located powder room near the outdoor area.
- Private Upstairs Retreat: Ascend the floating stairs to reveal a thoughtfully designed split floor plan, featuring two generous guest bedrooms. One guest room boasts its own private balcony, while the two rooms share a stylish Jack & Jill bath, adorned with moon rock double vanities and custom niches in the seamlessly tiled shower.
Perfectly Located for Coastal Living: This home is just 0.70 miles from the pristine beaches and the shimmering Gulf of Mexico. Enjoy easy access to shopping, dining, and entertainment at Gulf Place, which features a vibrant farmer's market and a bustling amphitheater hosting summer concerts and events. The Santa Rosa Beach and Golf Club is a mere 10-minute golf cart ride away.
Embrace the Coastal Lifestyle You Deserve: This captivating property combines elegance, comfort, and proximity to the beach, making it the perfect place to call home. Don't miss your chance to own a slice of paradise in Summer Ridge!
Act Now: With sellers motivated by new family adventures, this exquisite listing won't last long. Schedule your showing today!
| COUNTY | Walton |
| SUBDIVISION | SUMMER RIDGE SOUTH |
| PARCEL ID | 03-3S-20-34830-000-0040 |
| TYPE | Detached Single Family |
| STYLE | Florida Cottage |
| ACREAGE | 0 |
| LOT ACCESS | Controlled Access,Paved Road |
| LOT SIZE | 96X72X82X123 |
| HOA INCLUDE | Accounting,Master Association,Recreational Faclty |
| HOA FEE | 630.00 (Quarterly) |
| UTILITIES | Electric,Gas - Natural,Public Sewer,Public Water,TV Cable |
| PROJECT FACILITIES | Gated Community,Pets Allowed,Pool,Short Term Rental - Not Allowed |
| ZONING | Resid Single Family |
| PARKING FEATURES | Detached,Guest |
| APPLIANCES | Auto Garage Door Opn,Cooktop,Dishwasher,Disposal,Dryer,Microwave,Oven Self Cleaning,Range Hood,Refrigerator W/IceMk,Security System,Smoke Detector,Stove/Oven Gas,Washer |
| ENERGY | AC - 2 or More,Ceiling Fans,Double Pane Windows,Heat Pump A/A Two +,Water Heater - Elect |
| INTERIOR | Breakfast Bar,Ceiling Beamed,Ceiling Raised,Ceiling Vaulted,Fireplace,Floor Hardwood,Floor WW Carpet New,Guest Quarters,Kitchen Island,Lighting Recessed,Newly Painted,Pantry,Plantation Shutters,Washer/Dryer Hookup,Window Treatment All,Woodwork Painted |
| EXTERIOR | Balcony,BBQ Pit/Grill,Deck Covered,Deck Open,Fenced Back Yard,Fireplace,Guest Quarters,Patio Covered,Patio Open,Porch,Porch Screened,Renovated,Separate Living Area,Shower,Sprinkler System |
| ROOM DIMENSIONS | Great Room : 20 x 20 Dining Area : 10 x 10 Kitchen : 15 x 8.6 Master Bedroom : 16 x 14 Master Bathroom : 24 x 7 Bedroom : 12.8 x 12.1 Full Bathroom : 10 x 7 Bedroom : 15.2 x 13.6 Full Bathroom : 9 x 7 Separate Apartment : 16 x 13 Full Bathroom : 8.5 x 5 Half Bathroom : 6.5 x 5 Laundry : 9 x 6.5 Garage : 22 x 22 |
Schools
Location & Map
30A to CR 393 (Gulf Place), north on 393 to the top of the hill, turn left on Ridge Road, Entrance to Summer Ridge South is on left. Gate code must be requested.

