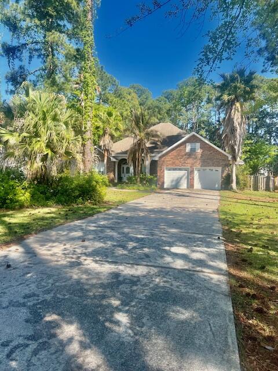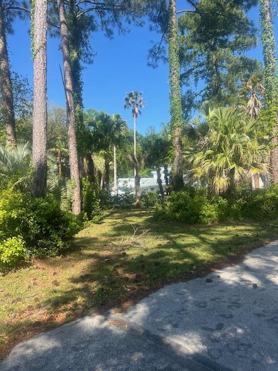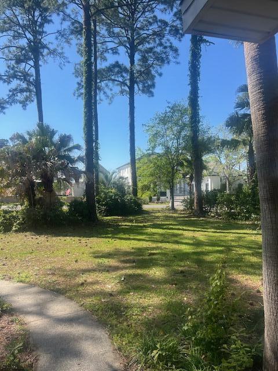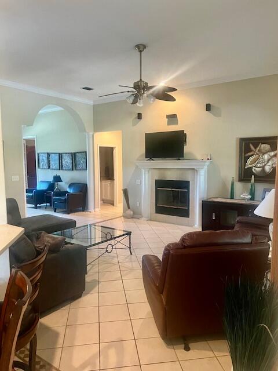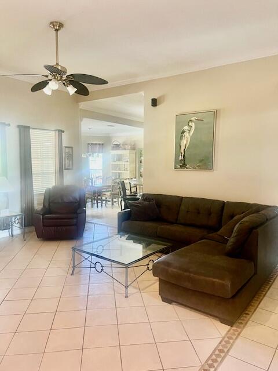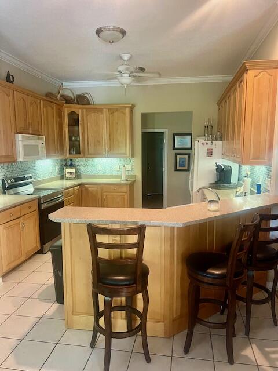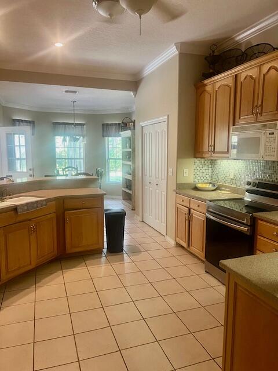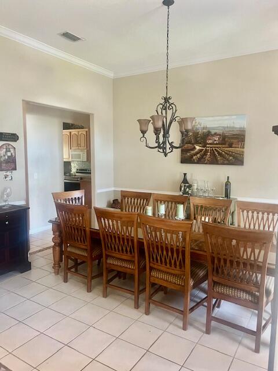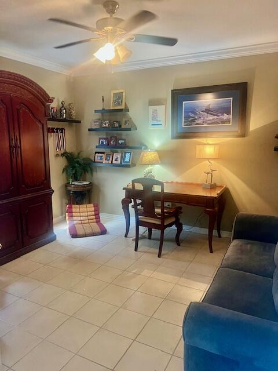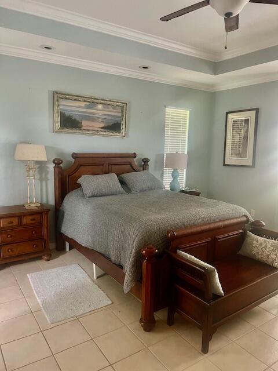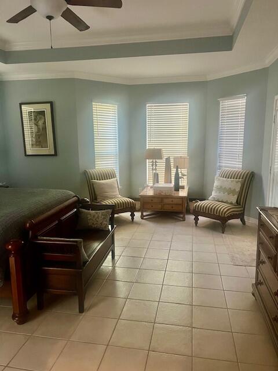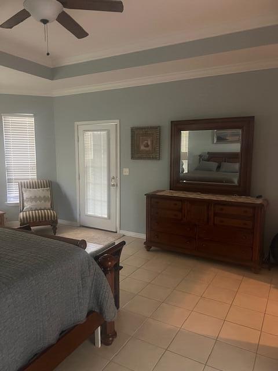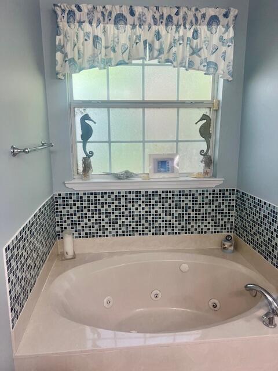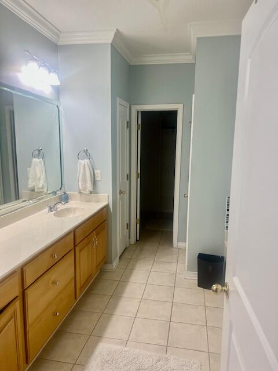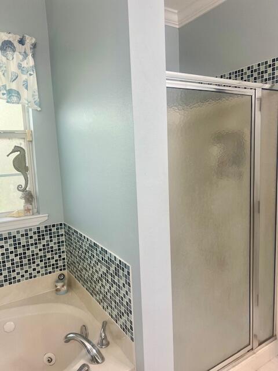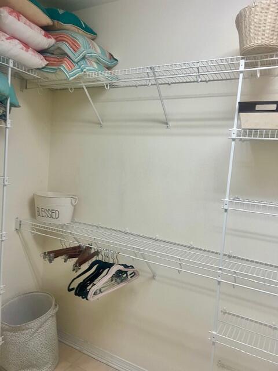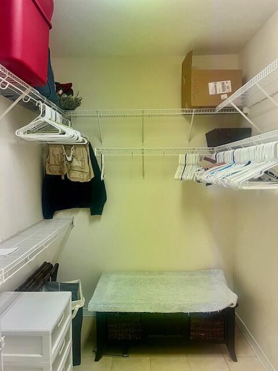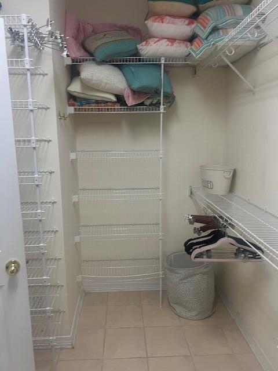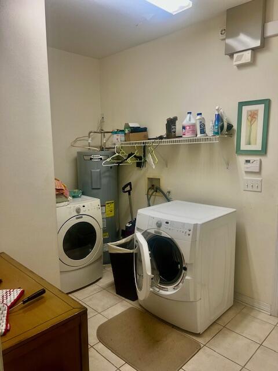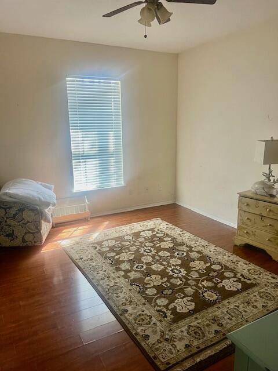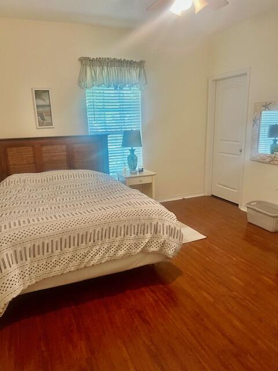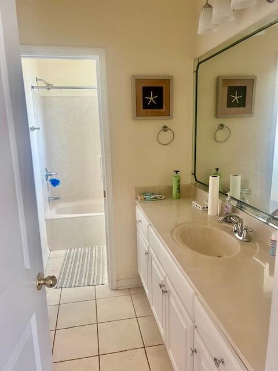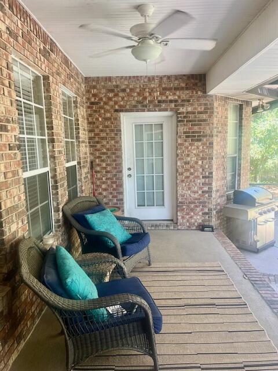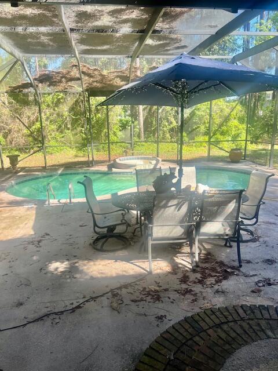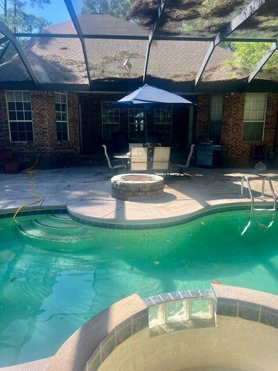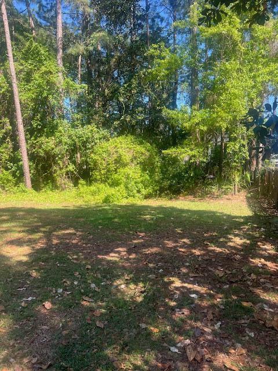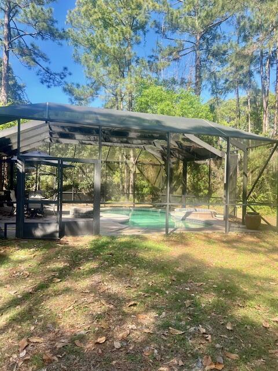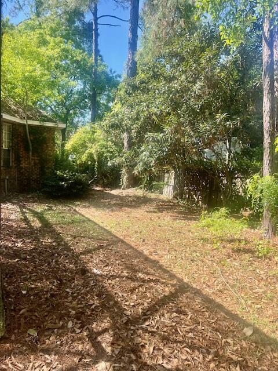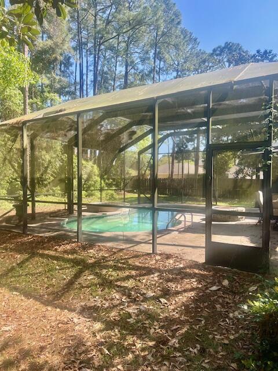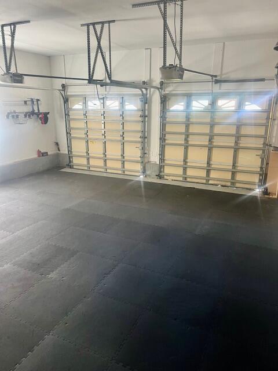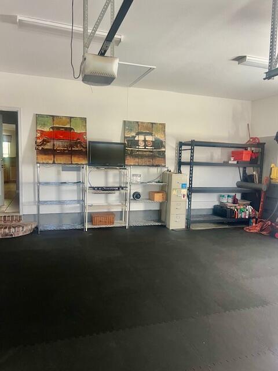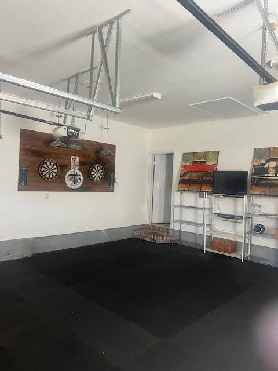Santa Rosa Beach, FL 32459
Property Inquiry
Contact Tracey Clay about this property!
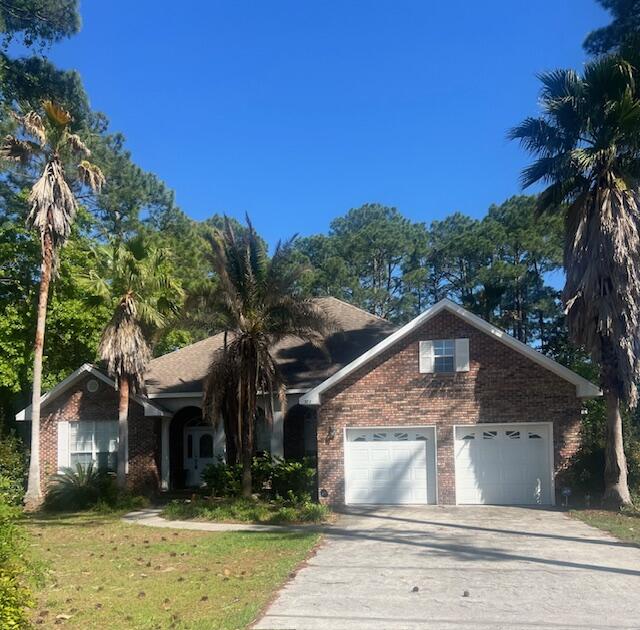
Property Details
Huge price reduction on this Fixer-Upper with Unlimited Potential. Discover this hidden gem nestled on a large, private lot, set back 277 feet from the road and backing up to serene woods. This 3-bedroom, 2.5-bath home offers a spacious, open floorplan with 12-foot ceilings adorned with crown molding. The home is thoughtfully designed for both relaxation and entertaining. The master suite opens directly to the screened-in pool with covered patio creating your personal oasis. The formal dining room with electric- gas fireplace, adds to its charm and character. This property is not only directly across the street from the Bay but also conveniently located near the hospital, Grand Boulevard's shops and restaurants, and Sandestin Resort. Plus, enjoy the freedom of no HOA fees
| COUNTY | Walton |
| SUBDIVISION | DRIFTWOOD ESTATES |
| PARCEL ID | 11-2S-21-42010-00H-0120 |
| TYPE | Detached Single Family |
| STYLE | Traditional |
| ACREAGE | 1 |
| LOT ACCESS | Paved Road |
| LOT SIZE | 104 X 277 |
| HOA INCLUDE | N/A |
| HOA FEE | N/A |
| UTILITIES | Electric,Gas - Natural,Phone,Public Sewer,Public Water,TV Cable,Underground |
| PROJECT FACILITIES | N/A |
| ZONING | Resid Single Family |
| PARKING FEATURES | Garage Attached |
| APPLIANCES | Auto Garage Door Opn,Dishwasher,Disposal,Microwave,Refrigerator W/IceMk,Security System,Smoke Detector,Smooth Stovetop Rnge,Stove/Oven Electric |
| ENERGY | AC - High Efficiency,Ceiling Fans,Double Pane Windows,Heat Cntrl Electric,Water Heater - Elect |
| INTERIOR | Breakfast Bar,Ceiling Crwn Molding,Ceiling Raised,Ceiling Tray/Cofferd,Fireplace Gas,Floor Tile,Floor WW Carpet,Pull Down Stairs,Split Bedroom,Washer/Dryer Hookup,Window Treatment All,Woodwork Painted |
| EXTERIOR | Deck Enclosed,Fenced Back Yard,Fenced Privacy,Hot Tub,Hurricane Shutters,Lawn Pump,Pool - Enclosed,Pool - In-Ground,Porch,Satellite Dish,Sprinkler System |
| ROOM DIMENSIONS | Living Room : 20 x 16 Dining Room : 15 x 13 Kitchen : 14 x 14 Breakfast Room : 14 x 11 Office : 14 x 12 Master Bedroom : 20 x 16 Master Bathroom : 12 x 10 Bedroom : 14 x 12 Bedroom : 14 x 12 Full Bathroom : 12 x 5 Half Bathroom : 8 x 4 Laundry : 8 x 8 Foyer : 15 x 8 Garage : 22 x 22 |
Schools
Location & Map
Hwy 98 - No. on Mack Bayou Rd - Go 2 miles and turn left at ''T'' intersection - Go thru entryway of Driftwood Estates and turn left - Follow road around for 1.5 miles - Home of right, across from bay. Lot 12, Block H, Driftwood Estates

