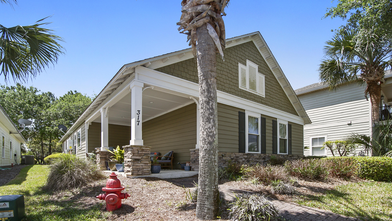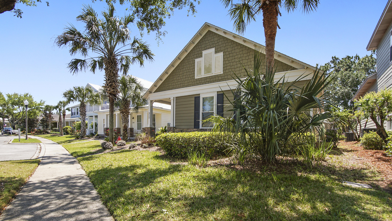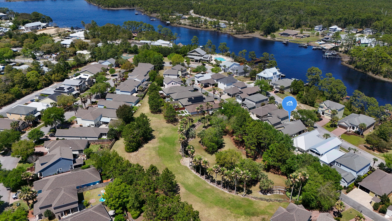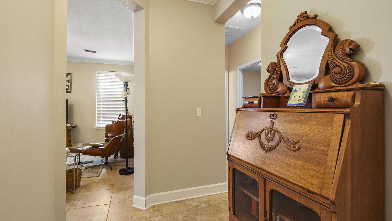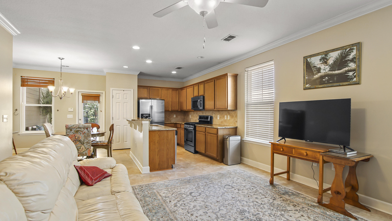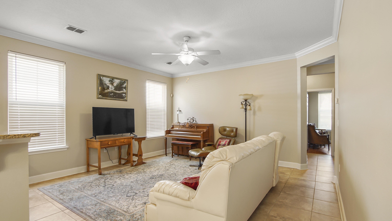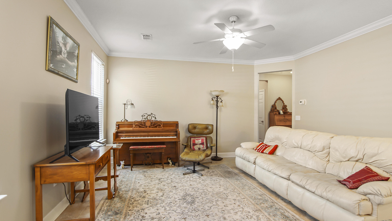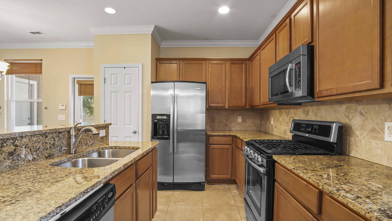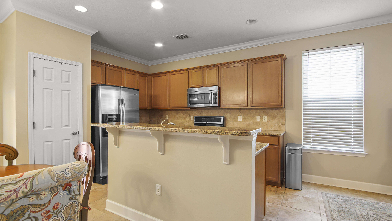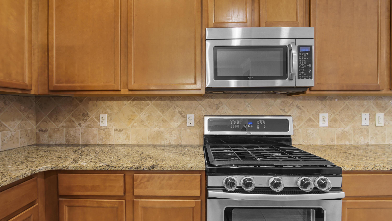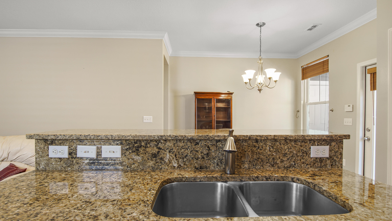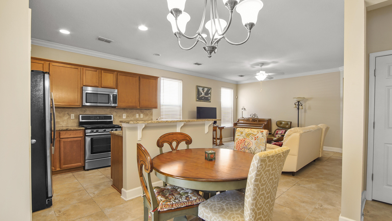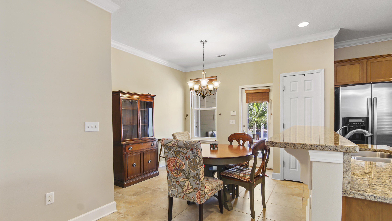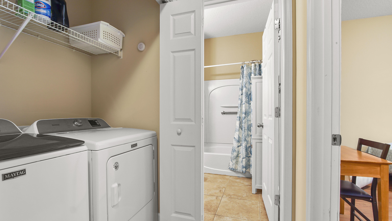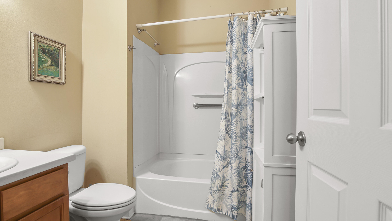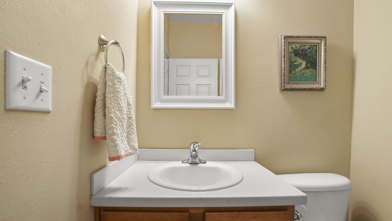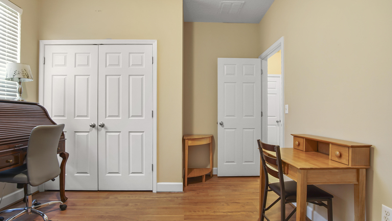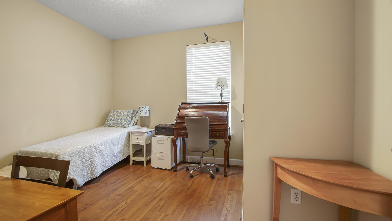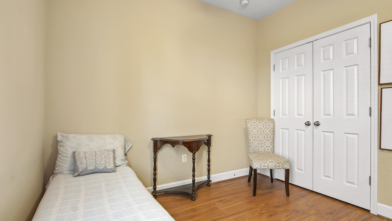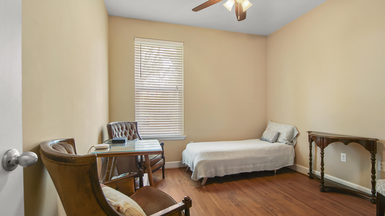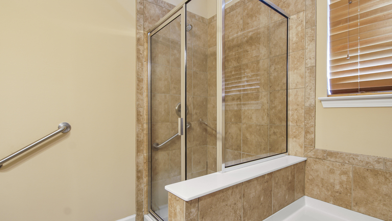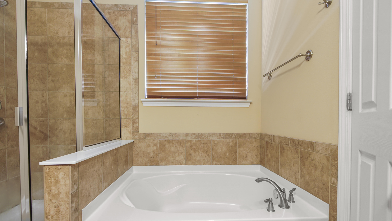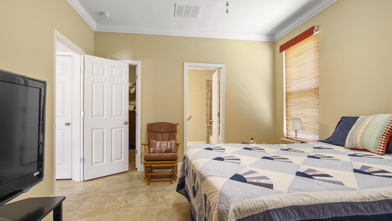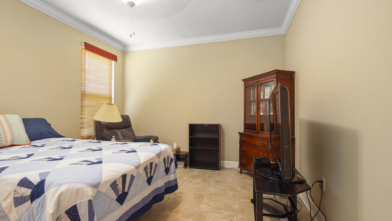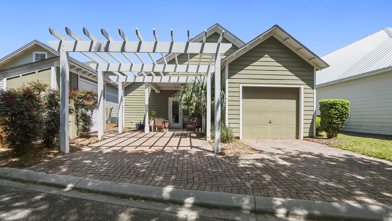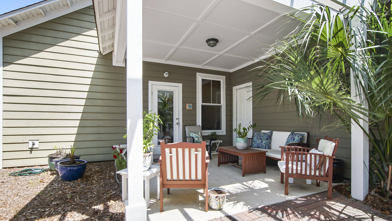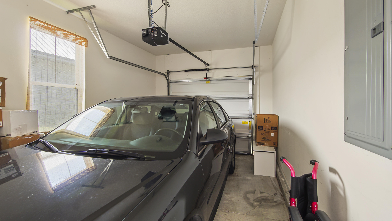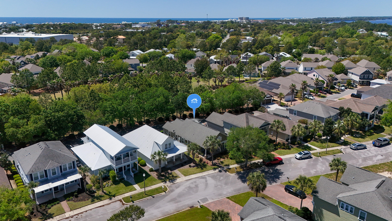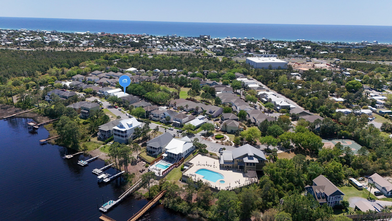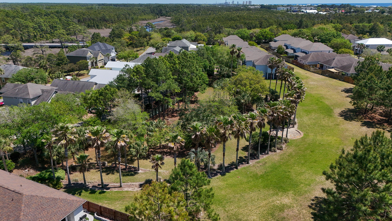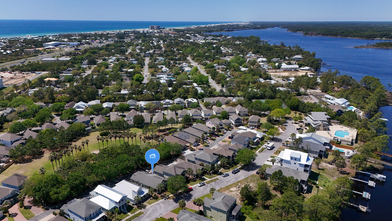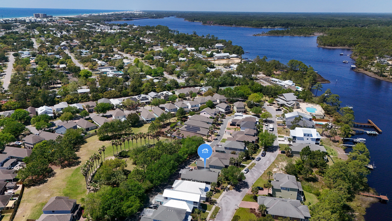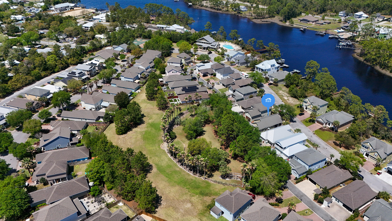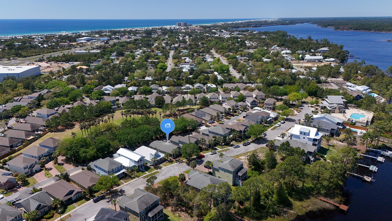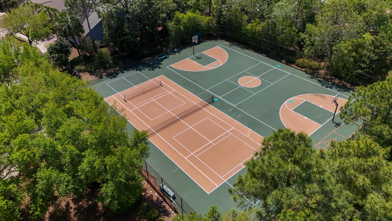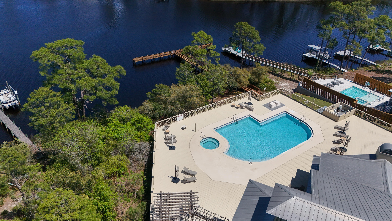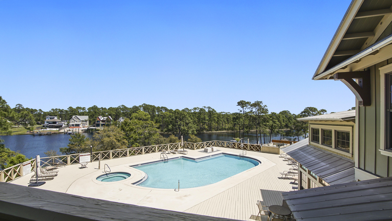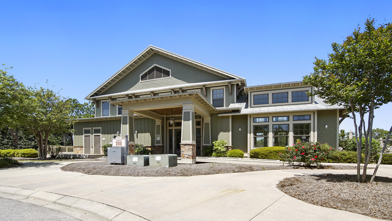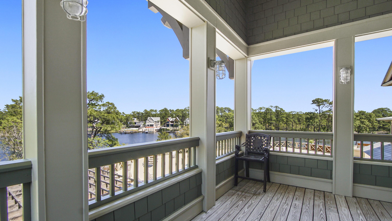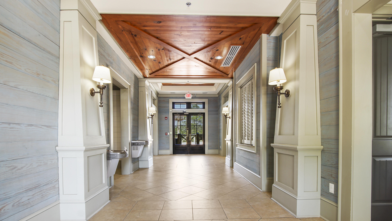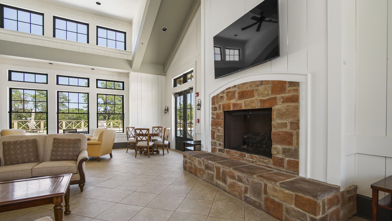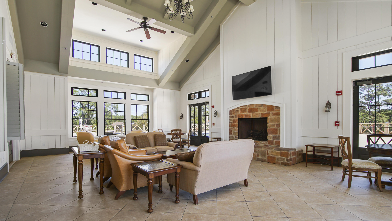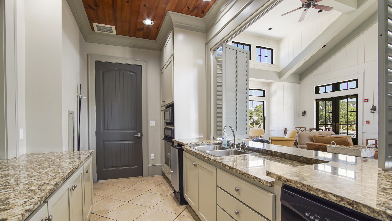Panama City Beach, FL 32413
Property Inquiry
Contact Britt Matthews about this property!
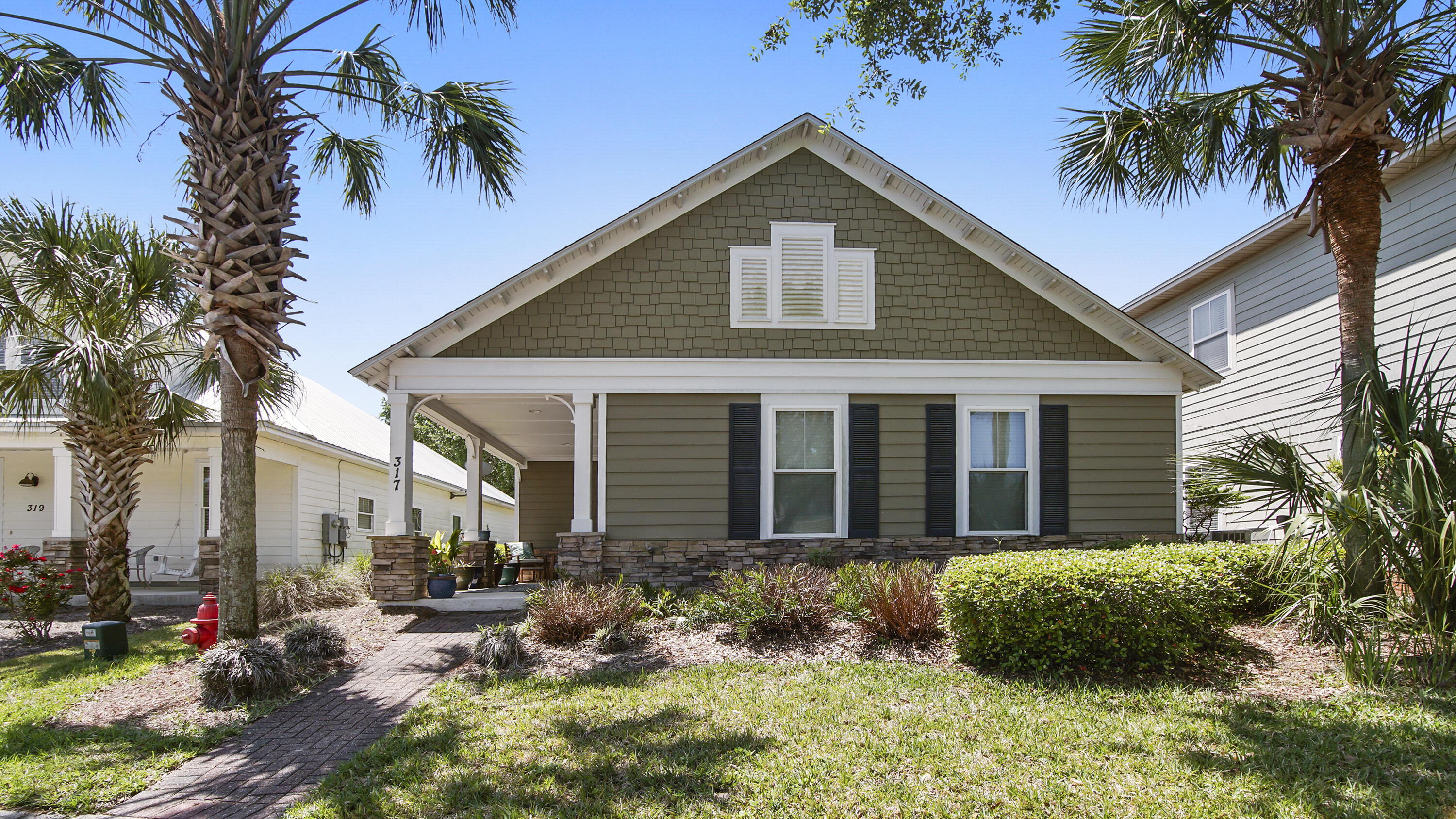
Property Details
This thoughtfully designed home in Turtle Cove blends quality construction with a coastal craftsman style, all just minutes from the beach and Lake Powell. Inside, you'll find an open-concept layout with a split-bedroom floor plan that offers privacy and space for everyone. The main living areas feature tile flooring, while the bedrooms have beautiful wood floors and crown molding adds a polished touch. The kitchen is both stylish and functional, with granite countertops, custom cabinetry, and a layout that flows seamlessly into the living space--perfect for everyday living or entertaining. The spacious primary suite includes a large en-suite with double vanities, a tiled walk-in shower, and a separate soaking tub. Every bedroom has oversized closets for extra storage The home is equipped with a tankless water heater for added efficiency. Outside, enjoy your morning coffee on the covered front porch or relax under the pergola out back. There's a single-car garage, additional rear parking, and extra space in the front for guests. This home sits on one of the most sought-after streets in Turtle Cove, directly across from the community park and within walking distance to the clubhouse, fitness center, and pool. Turtle Cove offers residents access to Lake Powell, one of the largest coastal dune lakes in the world, along with community amenities like a dock, tennis courts, and more. Plus, you're just under 2 miles from the beach and close to Camp Helen State Park for even more outdoor fun.
| COUNTY | Bay |
| SUBDIVISION | Turtle Cove At Lake Powell |
| PARCEL ID | 36068-125-000 |
| TYPE | Detached Single Family |
| STYLE | Craftsman Style |
| ACREAGE | 0 |
| LOT ACCESS | N/A |
| LOT SIZE | 55x95 |
| HOA INCLUDE | N/A |
| HOA FEE | 747.00 (Quarterly) |
| UTILITIES | Electric,Public Sewer,Public Water |
| PROJECT FACILITIES | Community Room,Exercise Room,Pickle Ball,Pool,Tennis,Waterfront |
| ZONING | Resid Single Family |
| PARKING FEATURES | Garage Attached |
| APPLIANCES | N/A |
| ENERGY | AC - Central Elect |
| INTERIOR | N/A |
| EXTERIOR | N/A |
| ROOM DIMENSIONS | Master Bedroom : 15.25 x 12 Bedroom : 10.5 x 10 Bedroom : 10 x 11 Dining Area : 8.5 x 10.3 Living Room : 14.75 x 15.4 |
Schools
Location & Map
Heading West on Hwy 98, take a Right onto Wild Heron Way, Left onto Turtle Cove, Right onto Loggerhead Lane, Left on Turtle Cove and the home will be on the Left.

