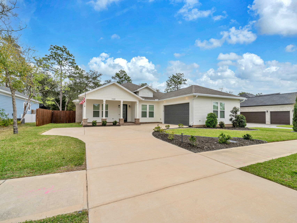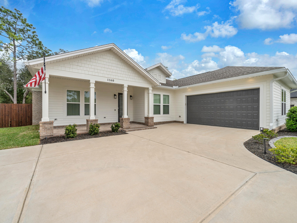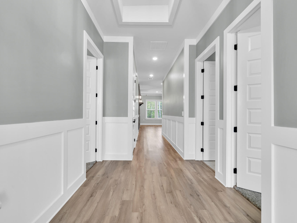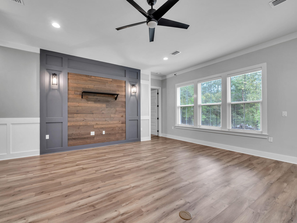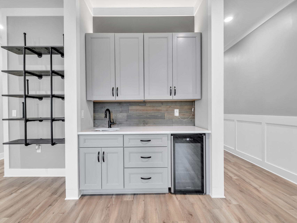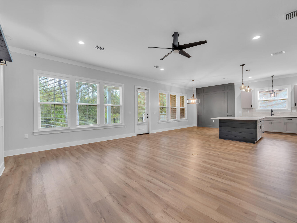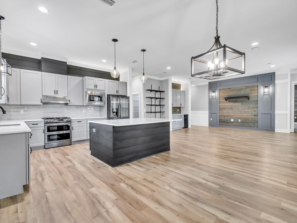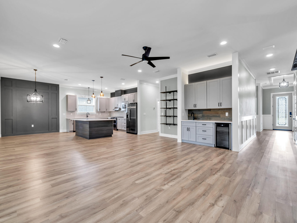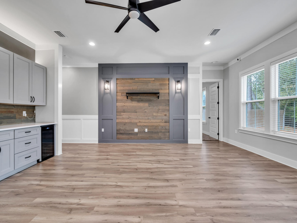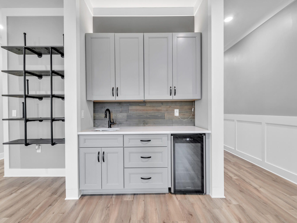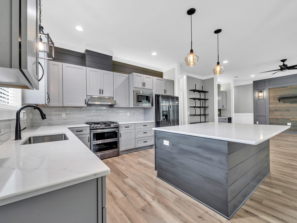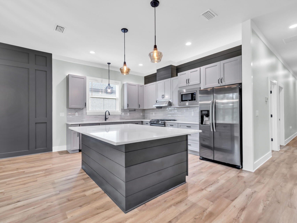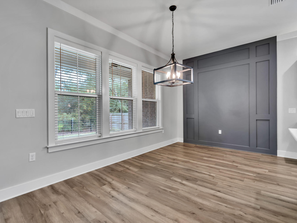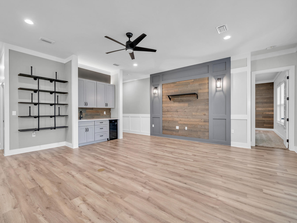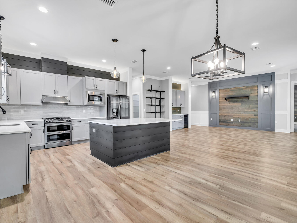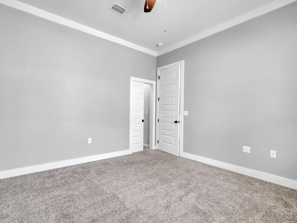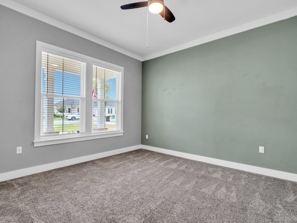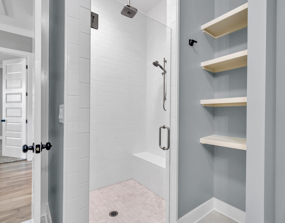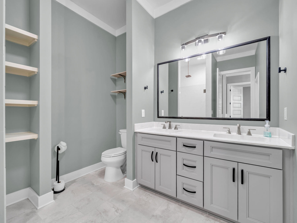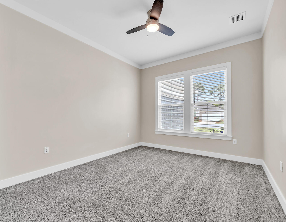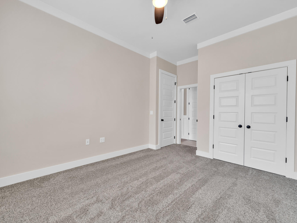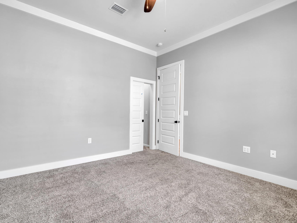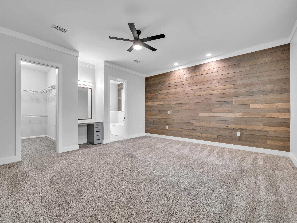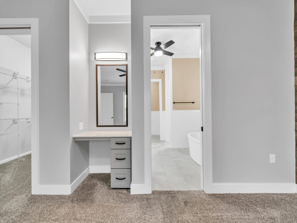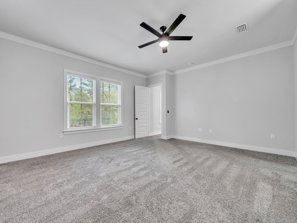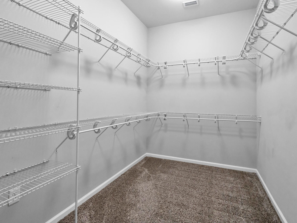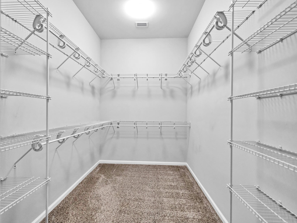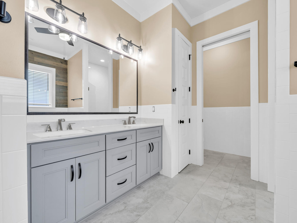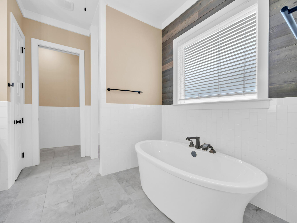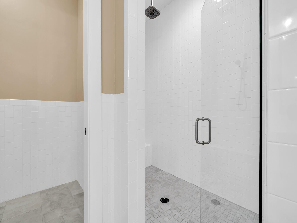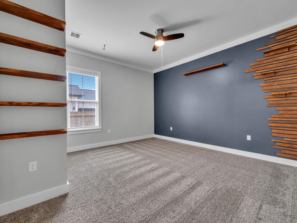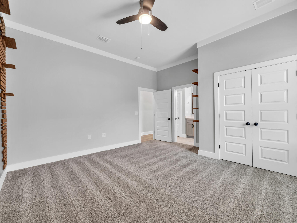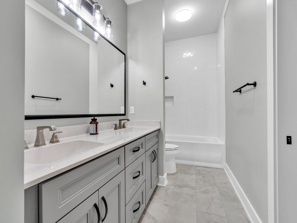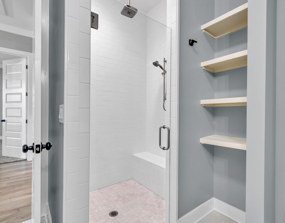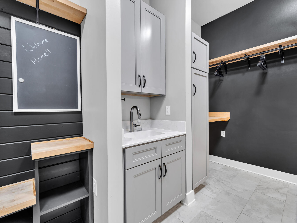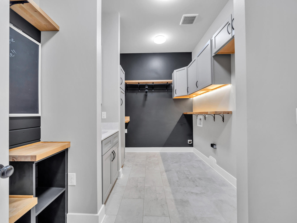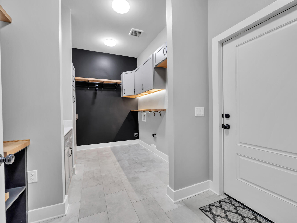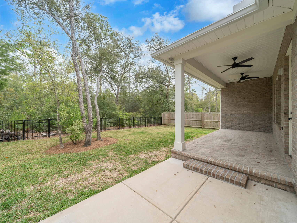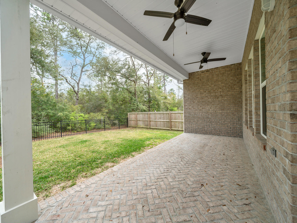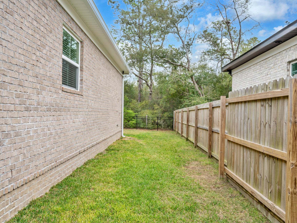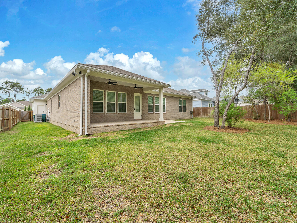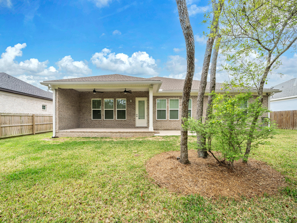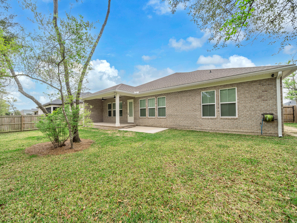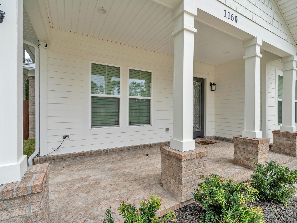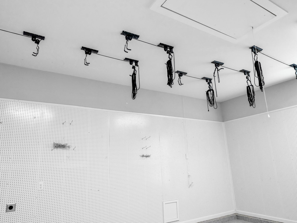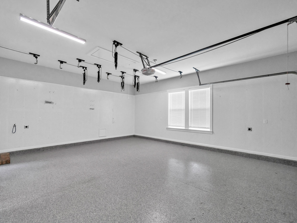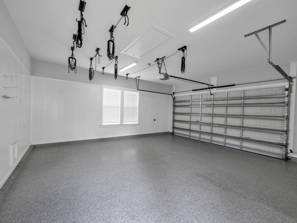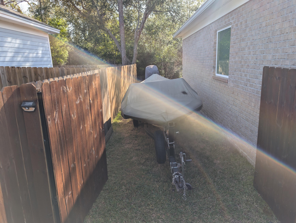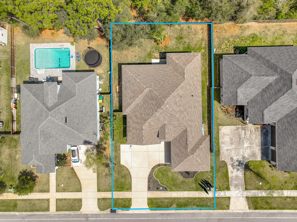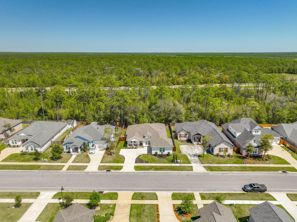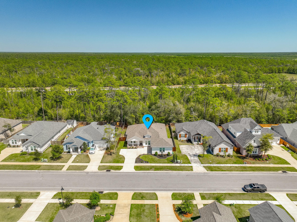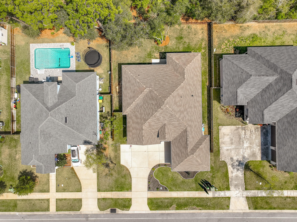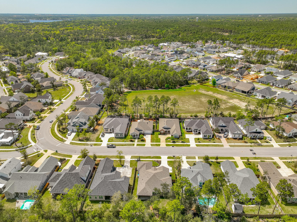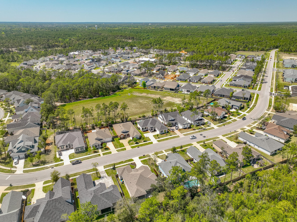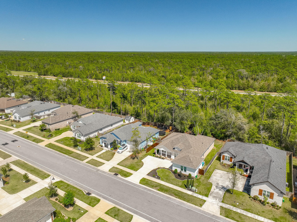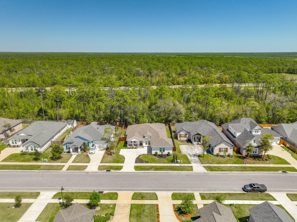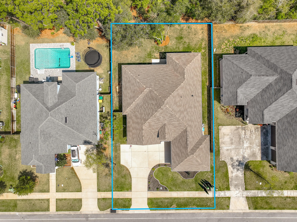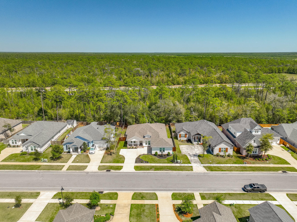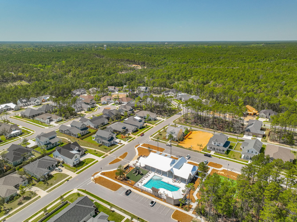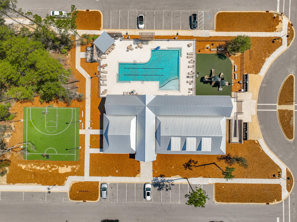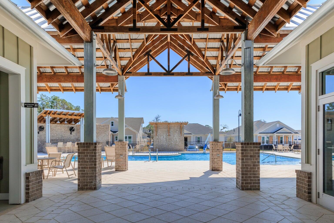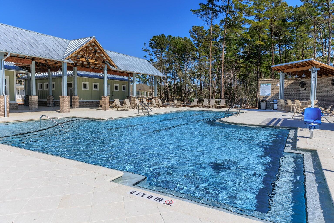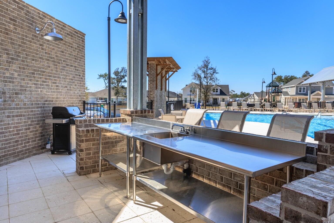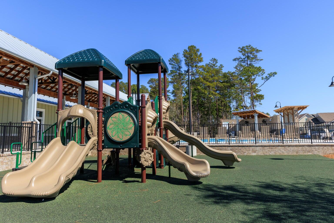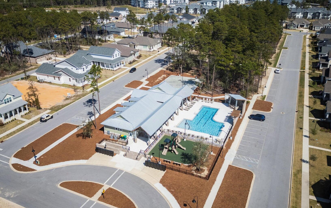Niceville, FL 32578
Property Inquiry
Contact Valerie Waters- Auclair about this property!
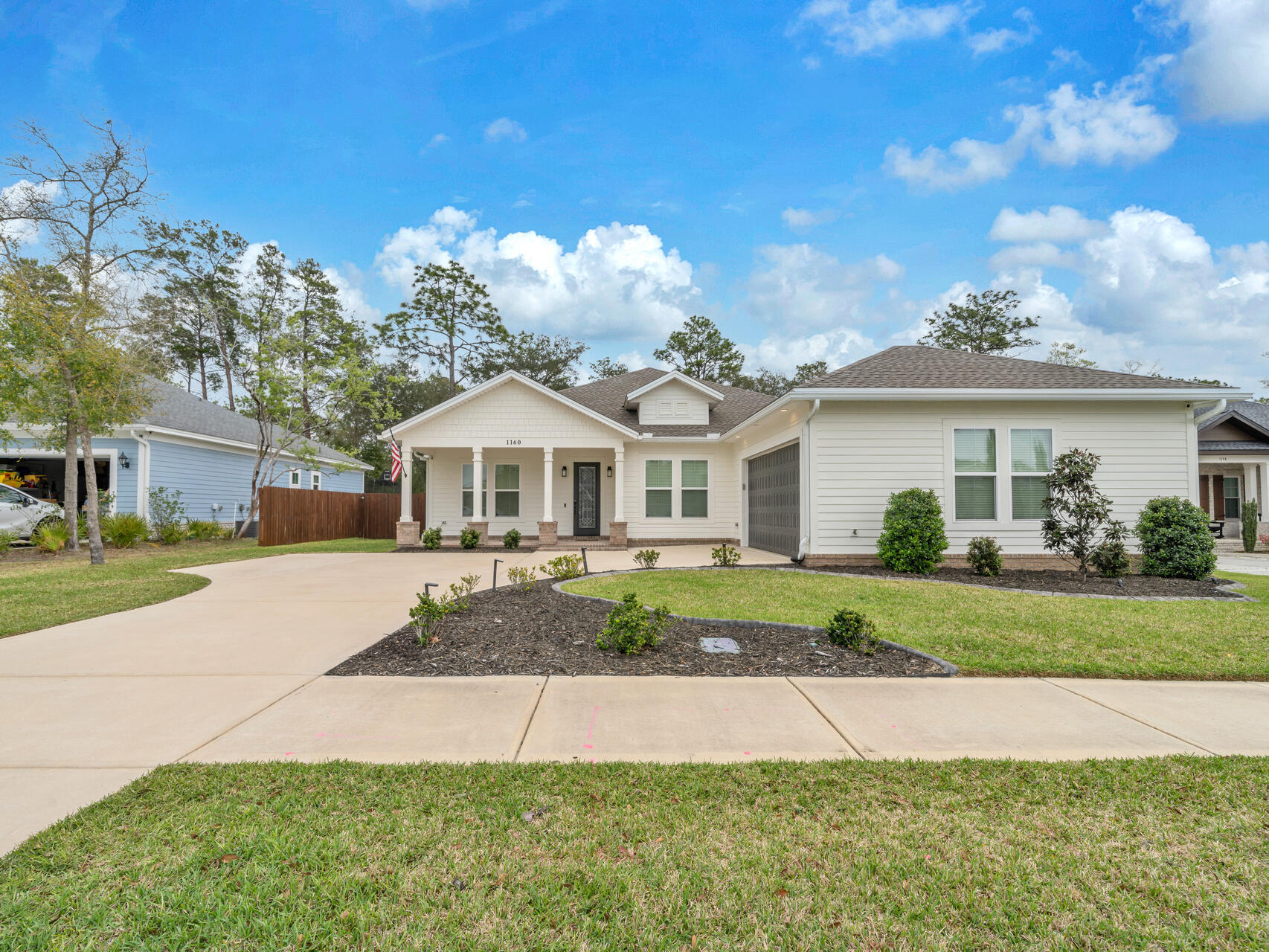
Property Details
2.5 % VA ASSUMPTION. Total remaining on loan as of 4/25 is $ 633,718.56. 21 years remaining, for those that qualify.Immaculate and spacious, 4 bedroom, 3 full ensuite baths Florida Cottage Style home backing up to the greenbelt, w/ privacy out back! Located in the highly sought after neighborhood of DEER MOSS CREEK in Niceville, FL. Home features many upgrades, like wet bar in the great room, custom shiplap, trim work & custom shelving through out. Pocket doors, spray foam insolation in the attic, for energy efficiency and impact resistant windows and doors.Tons of new custom, cabinetry & a laundry sink in the laundry. Custom Mud space and drop zone.6 cameras in & around the home operated by Siri .Custom landscape lighting in front & wired in back yard. 2 New, double wood MORE. New double gates on left side of the house, to store a golf cart, small boat or jet skiis. NEW Custom bench in Mud space and drop zone inside the garage entry way. 2 NEW 220V Outlets for Electric vehicles charging in the garage to cover charging any where in that space ( does not include the charger that plugs into it ). EPOXY flooring in the garage floors, peg board storage walls and ceiling mounted bicycle storage for up to 6 bike. Stones throw away from the community club house, pool, children's park, 1/2 basketball ct and natural walking trails.
| COUNTY | Okaloosa |
| SUBDIVISION | DEER MOSS CREEK |
| PARCEL ID | 11-1S-22-3000-0000-1010 |
| TYPE | Detached Single Family |
| STYLE | Florida Cottage |
| ACREAGE | 0 |
| LOT ACCESS | City Road,Graded/Maintained,Paved Road |
| LOT SIZE | 75 x 129.98 x 7 x 129.98 |
| HOA INCLUDE | Accounting,Land Recreation,Management,Master Association |
| HOA FEE | 230.00 (Quarterly) |
| UTILITIES | Electric,Gas - Natural,Public Sewer,Public Water,TV Cable,Underground |
| PROJECT FACILITIES | Pavillion/Gazebo,Playground,Pool |
| ZONING | City,Resid Single Family |
| PARKING FEATURES | Garage Attached,Golf Cart Open,Oversized |
| APPLIANCES | Auto Garage Door Opn,Dishwasher,Disposal,Microwave,Range Hood,Refrigerator,Stove/Oven Gas,Wine Refrigerator |
| ENERGY | AC - Central Gas,Ceiling Fans,Double Pane Windows,Insulated Doors,Storm Windows,Water Heater - Tnkls |
| INTERIOR | Ceiling Crwn Molding,Floor Vinyl,Floor WW Carpet,Kitchen Island,Pantry,Pull Down Stairs,Shelving,Split Bedroom,Washer/Dryer Hookup,Wet Bar,Woodwork Painted |
| EXTERIOR | Fenced Back Yard,Fenced Lot-Part,Fenced Privacy,Patio Covered,Porch Open,Sprinkler System |
| ROOM DIMENSIONS | Foyer : 7.9 x 13.3 Great Room : 19.1 x 20.6 Kitchen : 14.4 x 12.6 Dining Area : 14.4 x 8.11 Pantry : 11 x 5 Master Bedroom : 18 x 16 Bedroom : 14 x 14.3 Bedroom : 11.6 x 13.5 Bedroom : 12.8 x 13.3 Laundry : 14 x 14.3 Covered Porch : 21 x 8 |
Schools
Location & Map
Traveling west on HWY 20, turn right on Rocky Bayou Dr. Proceed 1.2 mile on Rocky Bayou Dr. Continue straight to entrance Of Deer Moss Creek, Follow Deer Moss Loop around til you get to the stop sign.Then veer left House will be on the right 1160 Deer Moss Loop.

