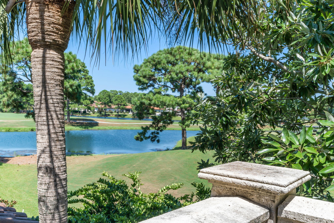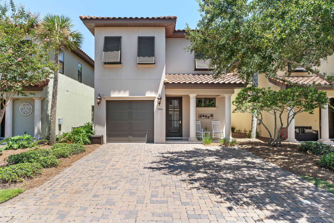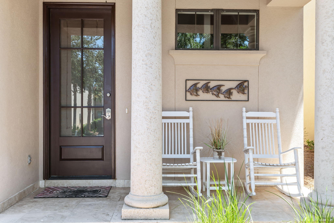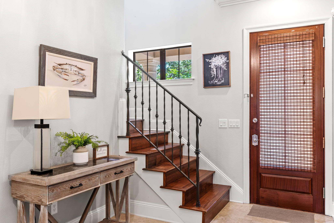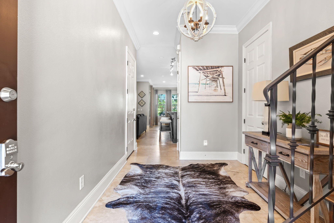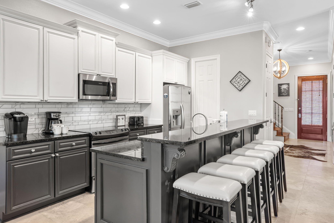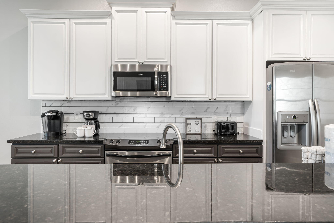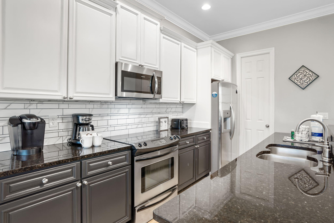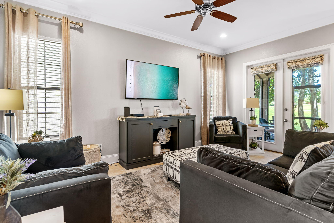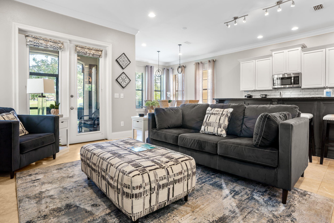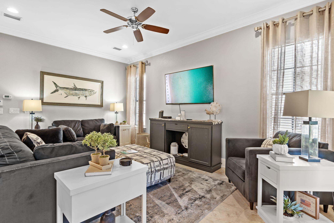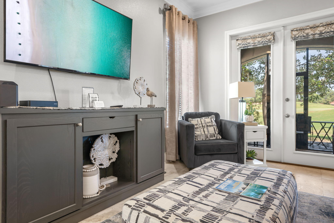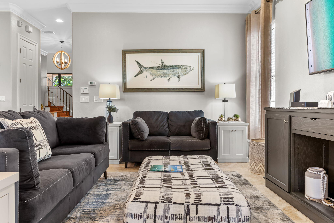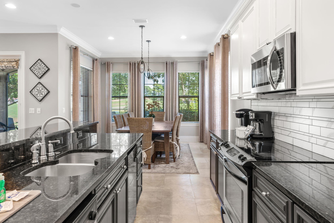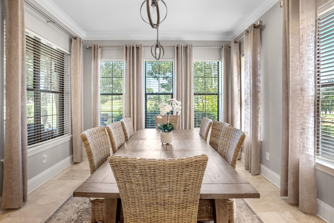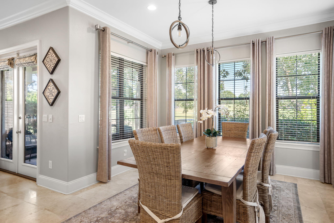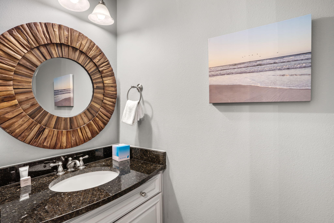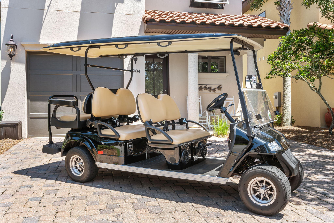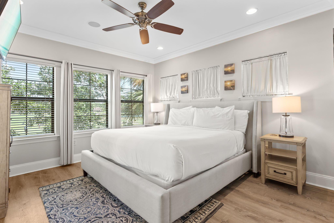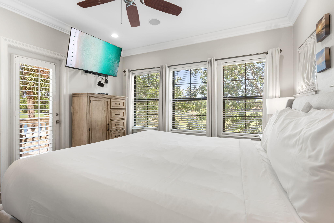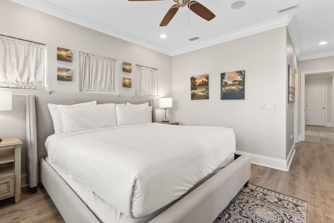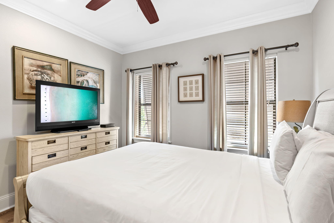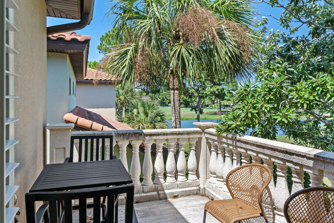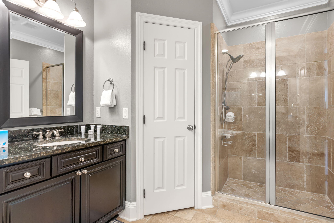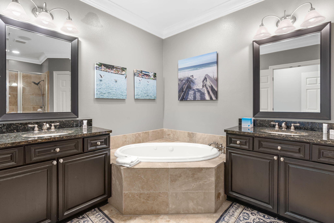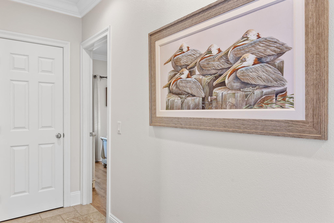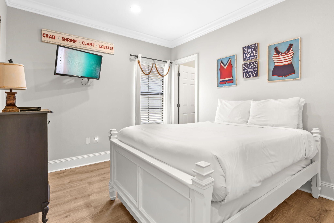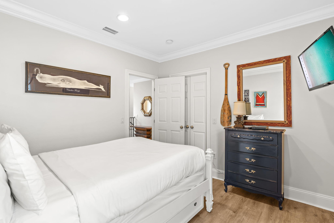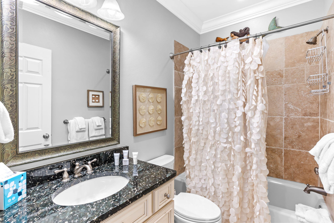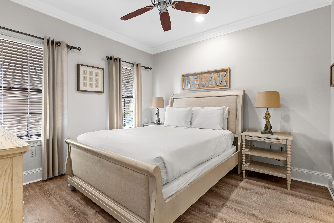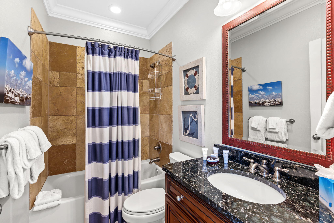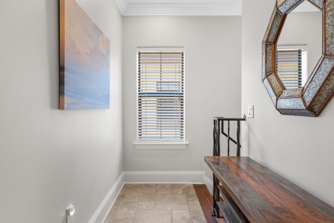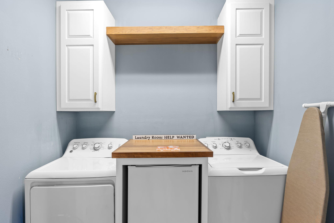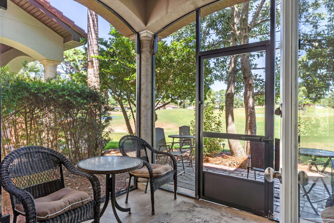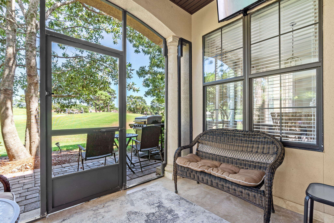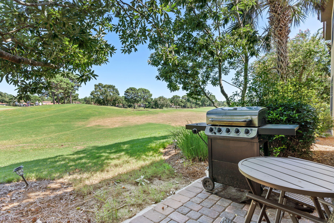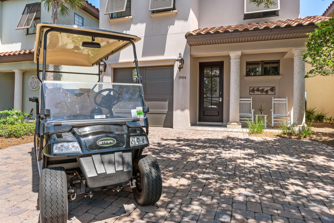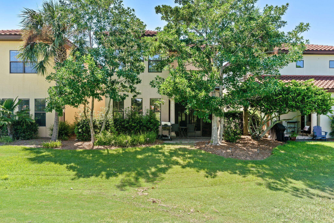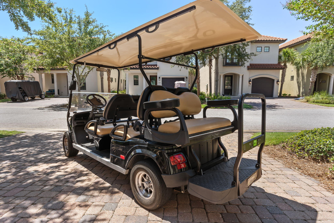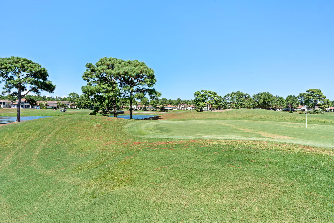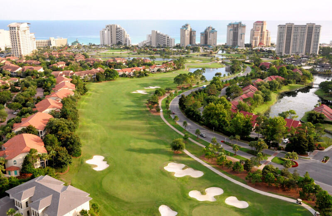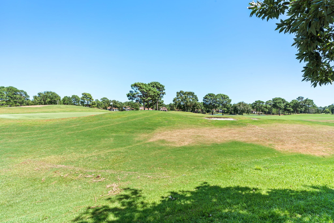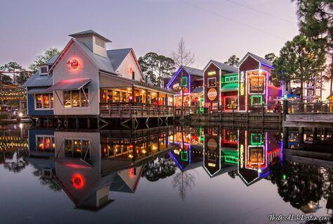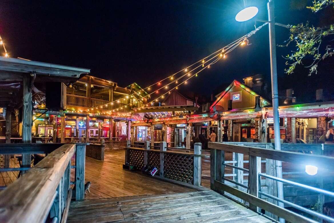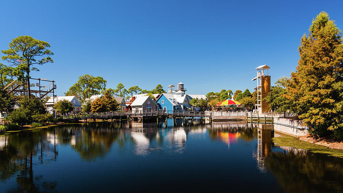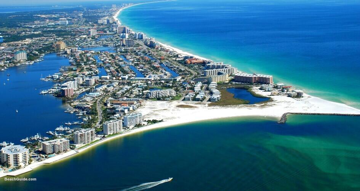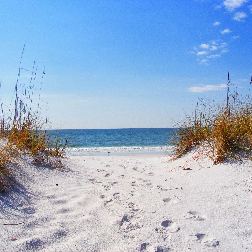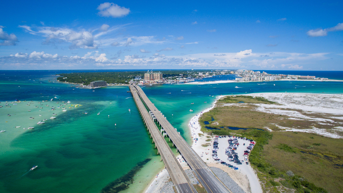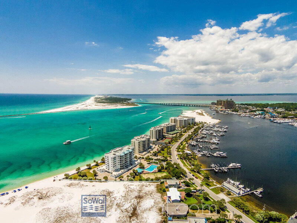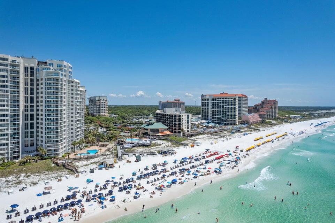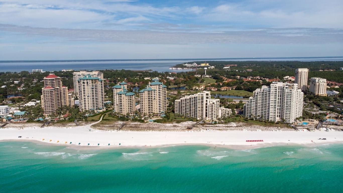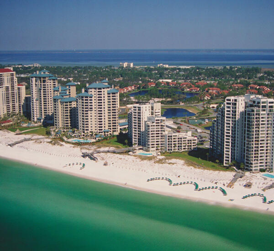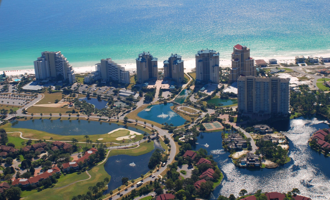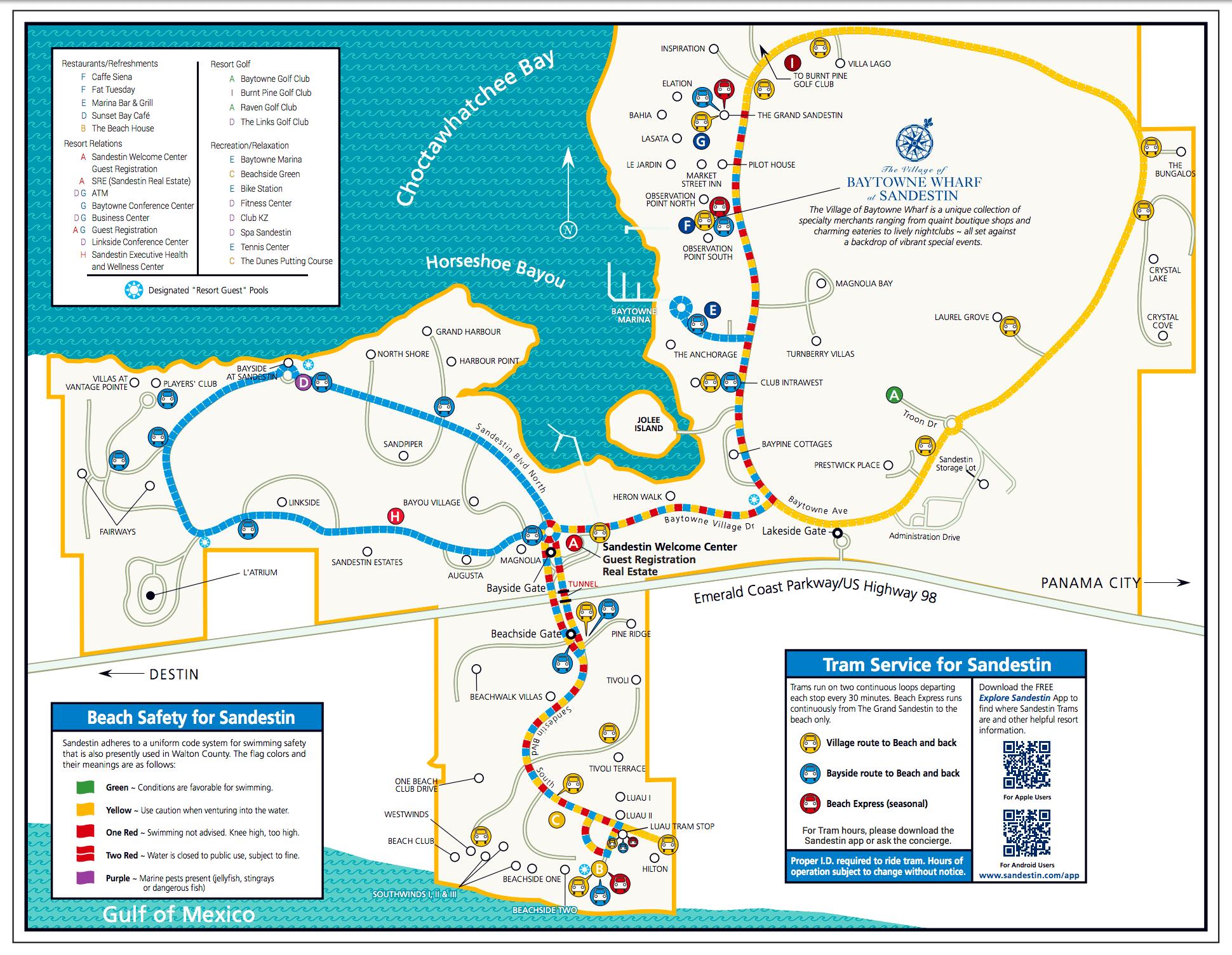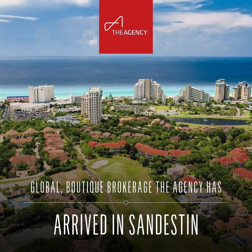Miramar Beach, FL 32550
Property Inquiry
Contact Debbie Bell about this property!
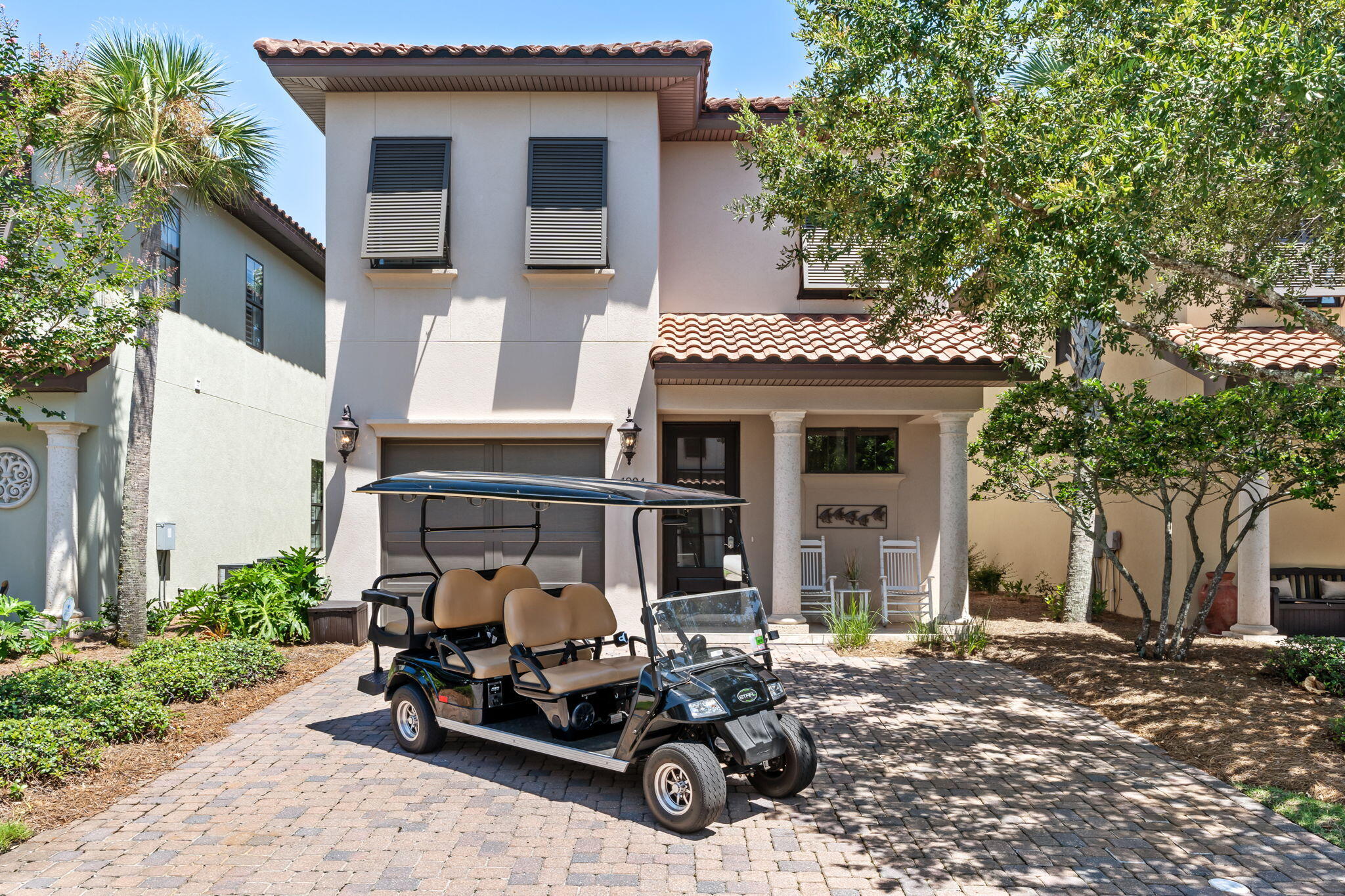
Property Details
ALWAYS BOOKED!! Great Rental home- Fully Furnished and located in VILLA LAGO one of Sandestin's most desirable neighborhood. This beautiful 3-bedroom, 3.5-bathroom home offers a great opportunity as a primary residence, second home, or rental investment. Already on the books $42,687.00 as of April 1, 2025. Open-concept floor plan provides a spacious living area with plenty of natural light. Recent updates in 2023 include new living room furniture, custom-made end tables, and custom cabinetry in the laundry room. New washer and dryer installed in 2023. The kitchen features stainless steel appliances, ample cabinet space, and a large countertop area--ideal for everyday living or entertaining. Each of the three bedrooms features a full bathroom, offering privacy and comfort for owners and guest. The primary suite includes a generous layout and an ensuite bathroom with modern finishes. Enjoy a glass of wine while watching great swings on the golf course from your bedroom balcony or the enclosed patio.
Forget driving your car with a 6-seater golf cart included. Best transportation around making it easy to access the resort's many amenities, including 26 restaurants, shopping, movie theater, entertainment, the beach, and so much more.
As an introduction to the Sandestin lifestyle, the seller invites the new owners to explore amenities that make Sandestin special. The listing brokerage and seller(s) are presenting the buyer(s) of this property with (2) 90-minute rounds of Tennis court time, a golf foursome at one of our three championship courses, and a round of golf for up to four (4) players at the unrivaled Burnt Pine Golf Club.
| COUNTY | Walton |
| SUBDIVISION | VILLA LAGO |
| PARCEL ID | 23-2S-21-42250-000-0630 |
| TYPE | Detached Single Family |
| STYLE | Mediterranean |
| ACREAGE | 0 |
| LOT ACCESS | Controlled Access,Paved Road,Private Road |
| LOT SIZE | 35 x 86 x 36 x 85 |
| HOA INCLUDE | Accounting,Ground Keeping,Master Association,Recreational Faclty,Security,Trash,TV Cable |
| HOA FEE | 387.46 (Monthly) |
| UTILITIES | Electric,Public Sewer,Public Water,TV Cable |
| PROJECT FACILITIES | BBQ Pit/Grill,Beach,Community Room,Deed Access,Dock,Exercise Room,Gated Community,Golf,Laundry,Marina,Pets Allowed,Pickle Ball,Playground,Pool,Short Term Rental - Allowed,Tennis,TV Cable,Waterfront |
| ZONING | Resid Multi-Family |
| PARKING FEATURES | Garage Attached |
| APPLIANCES | Auto Garage Door Opn,Cooktop,Dishwasher,Disposal,Dryer,Oven Self Cleaning,Range Hood,Refrigerator,Refrigerator W/IceMk,Smoke Detector,Stove/Oven Electric,Washer |
| ENERGY | AC - Central Elect,Ceiling Fans,Heat Cntrl Electric,Water Heater - Elect |
| INTERIOR | N/A |
| EXTERIOR | Balcony,Patio Covered,Sprinkler System |
| ROOM DIMENSIONS | Living Room : 18 x 16 Dining Room : 13 x 19 Master Bedroom : 15 x 13 Master Bathroom : 14 x 9 Garage : 9 x 9 |
Schools
Location & Map
Enter Sandestin Golf and Beach Resort through North Gate. At roundabout, take first exit onto Heron Walk Drive. At second roundabout, take second exit onto Baytowne Ave. Continue on Baytowne Ave past the Village of Baytowne Wharf, Hotel Effie, & Burnt Pine. Turn right onto Boardwalk Drive. Take slight left turn onto Baytowne loop 1904 home is on left hand side.

