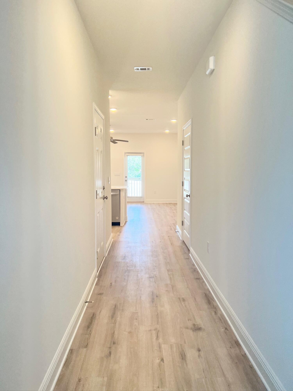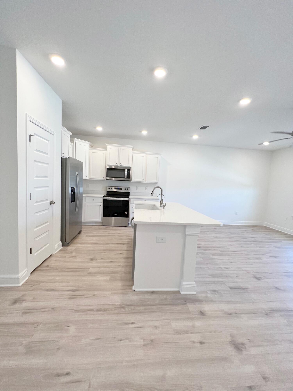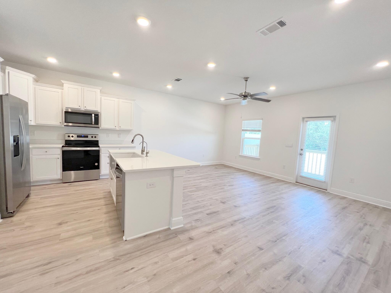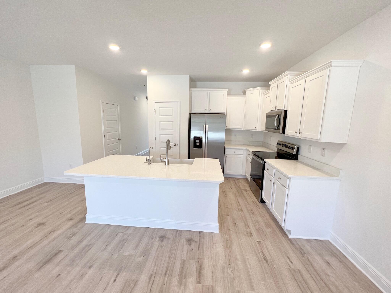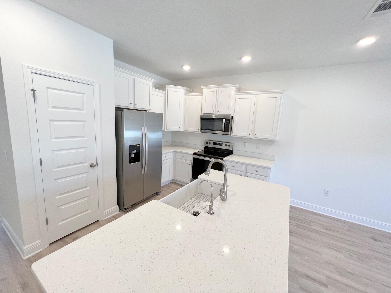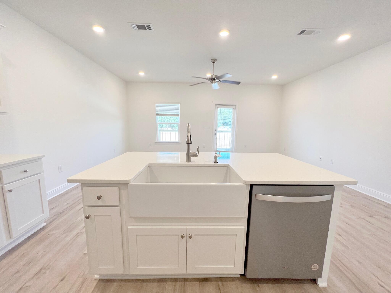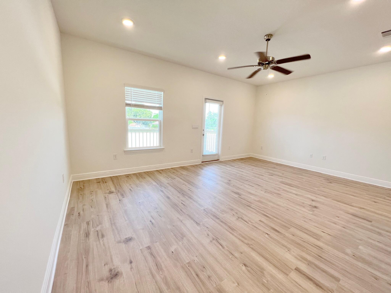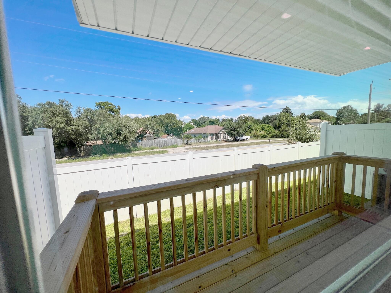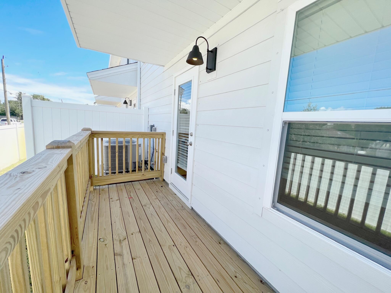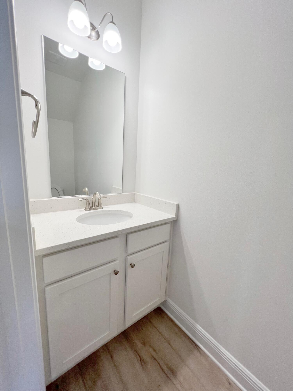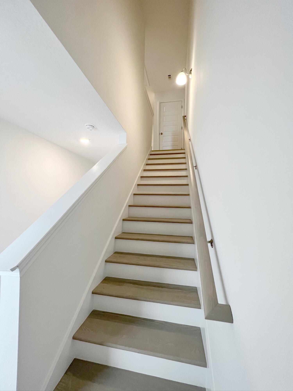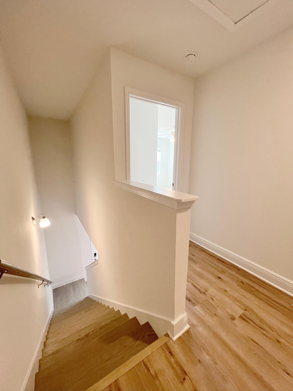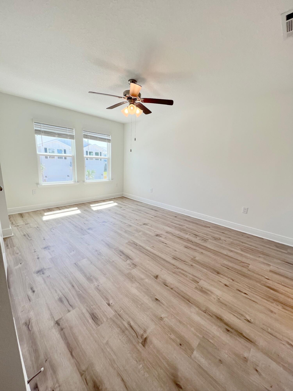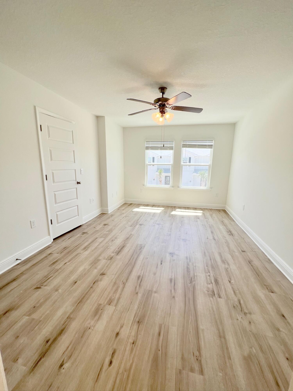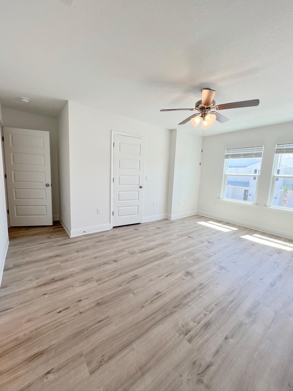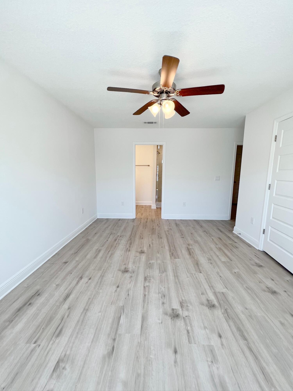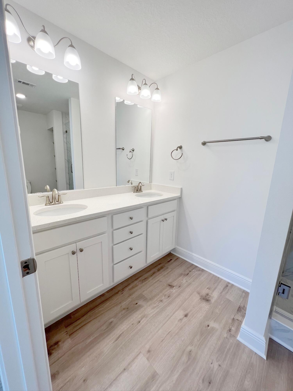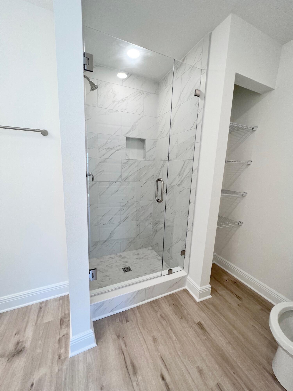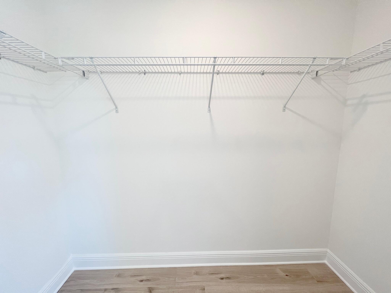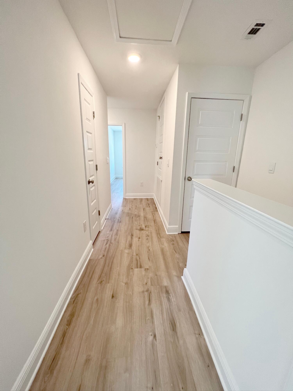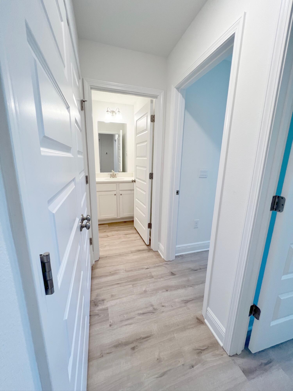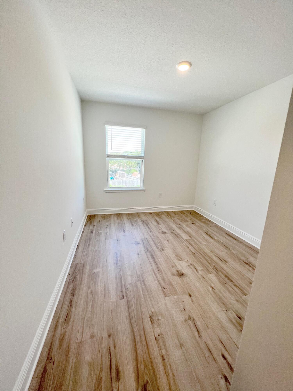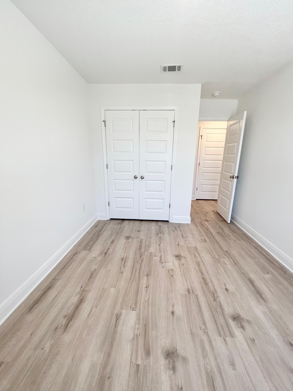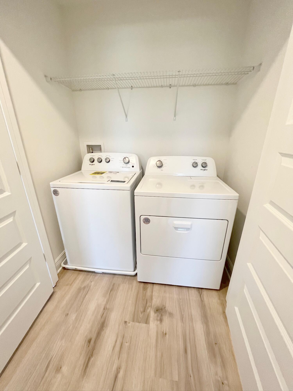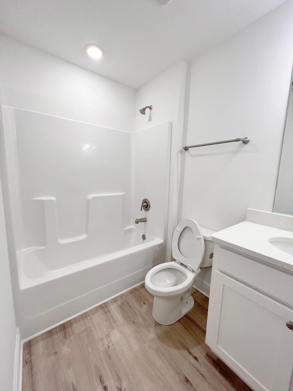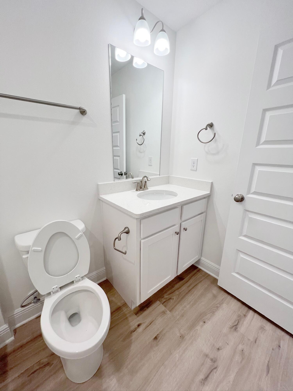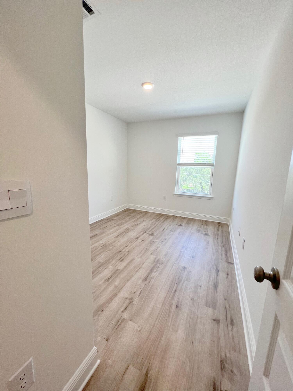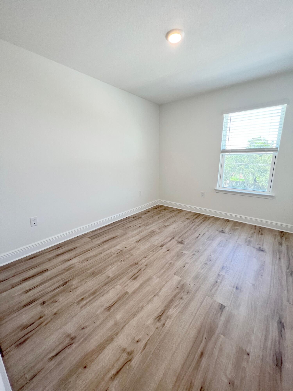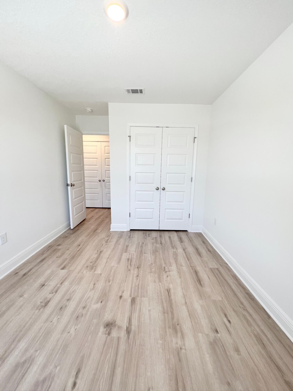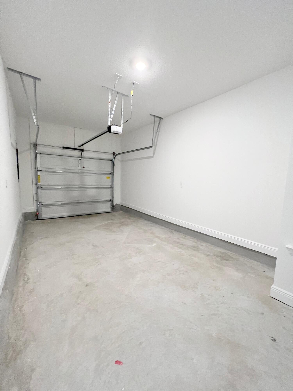Destin, FL 32541
Property Inquiry
Contact Jacob Dixon about this property!
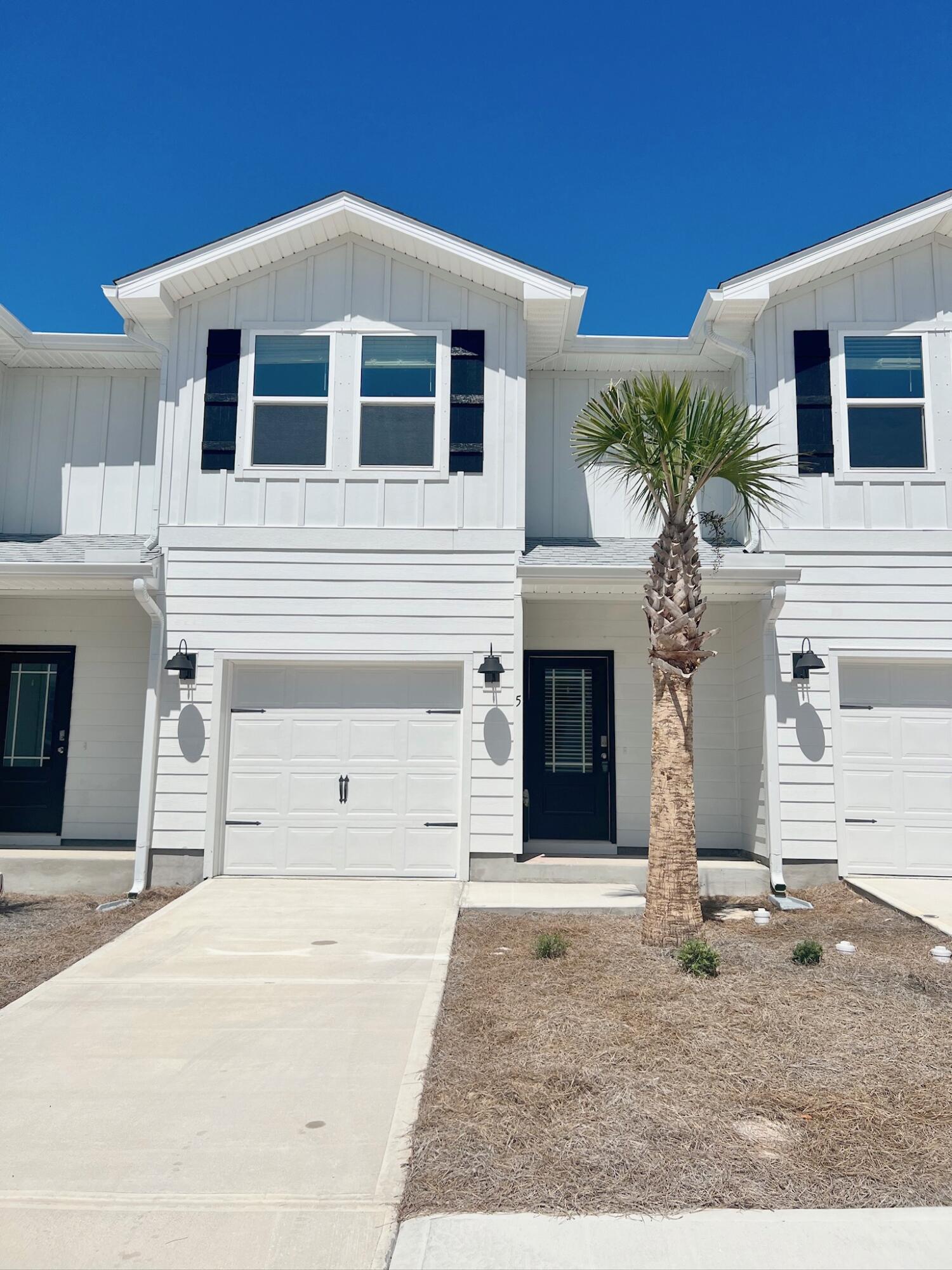
Property Details
HOME WILL NOW BE VACANT 5/31/25.Discover the perfect fusion of elegance and convenience in this pristine townhome, nestled in the heart of Destin. Built in 2023, this beautifully designed 3 bed/2.5 bath home boasts 1,537 square feet of living space, making it an exceptional opportunity. Step inside and be greeted by an open-concept floor plan that floods the living and dining areas with natural light. The kitchen is a chef's dream, featuring white cabinetry, tile backsplash, quartz countertops, stainless steel appliances, a spacious breakfast bar, and a farm-style sink.Upstairs, all three bedrooms offer private retreats, with the primary suite providing the ultimate luxury. It boasts an ensuite bathroom complete with a double vanity and a walk-in tile sh Additional conveniences include an in-unit washer and dryer and an attached garage.
Step outside and relax on the private patio, the perfect spot to soak up the Florida sunshine. Beyond your doorstep, this home's prime location offers easy access to Destin's world-renowned white-sand beaches, shopping, dining, and popular attractions like Big Kahuna's Water and Adventure Park, the Destin Harbor Boardwalk, and Crab Island. Eglin Air Force Base and Hurlburt Field are conveniently located, approximately 14 miles away.
| COUNTY | Okaloosa |
| SUBDIVISION | Harbor Place Townhomes |
| PARCEL ID | 00-2S-22-4000-000A-0030 |
| TYPE | Attached Single Unit |
| STYLE | Townhome |
| ACREAGE | 0 |
| LOT ACCESS | Paved Road |
| LOT SIZE | 20'x85' |
| HOA INCLUDE | Ground Keeping |
| HOA FEE | 328.50 (Quarterly) |
| UTILITIES | Electric,Public Water |
| PROJECT FACILITIES | N/A |
| ZONING | Resid Single Family |
| PARKING FEATURES | Garage Attached |
| APPLIANCES | Auto Garage Door Opn,Cooktop,Dishwasher,Disposal,Dryer,Microwave,Oven Self Cleaning,Range Hood,Refrigerator W/IceMk,Smoke Detector,Smooth Stovetop Rnge,Stove/Oven Electric,Washer |
| ENERGY | AC - Central Elect,Ceiling Fans,Heat Cntrl Electric,Water Heater - Elect |
| INTERIOR | Floor Vinyl,Kitchen Island,Pantry,Washer/Dryer Hookup,Window Treatment All |
| EXTERIOR | Deck Covered,Fenced Back Yard |
| ROOM DIMENSIONS | Living Room : 9 x 15 Dining Room : 10 x 15 Kitchen : 11 x 10 Master Bedroom : 15.5 x 15.5 Bedroom : 9 x 14 Bedroom : 9 x 14 |
Schools
Location & Map
From HWY 98, head North on Melvin St. follow to Harbor place townhomes located on the right.

