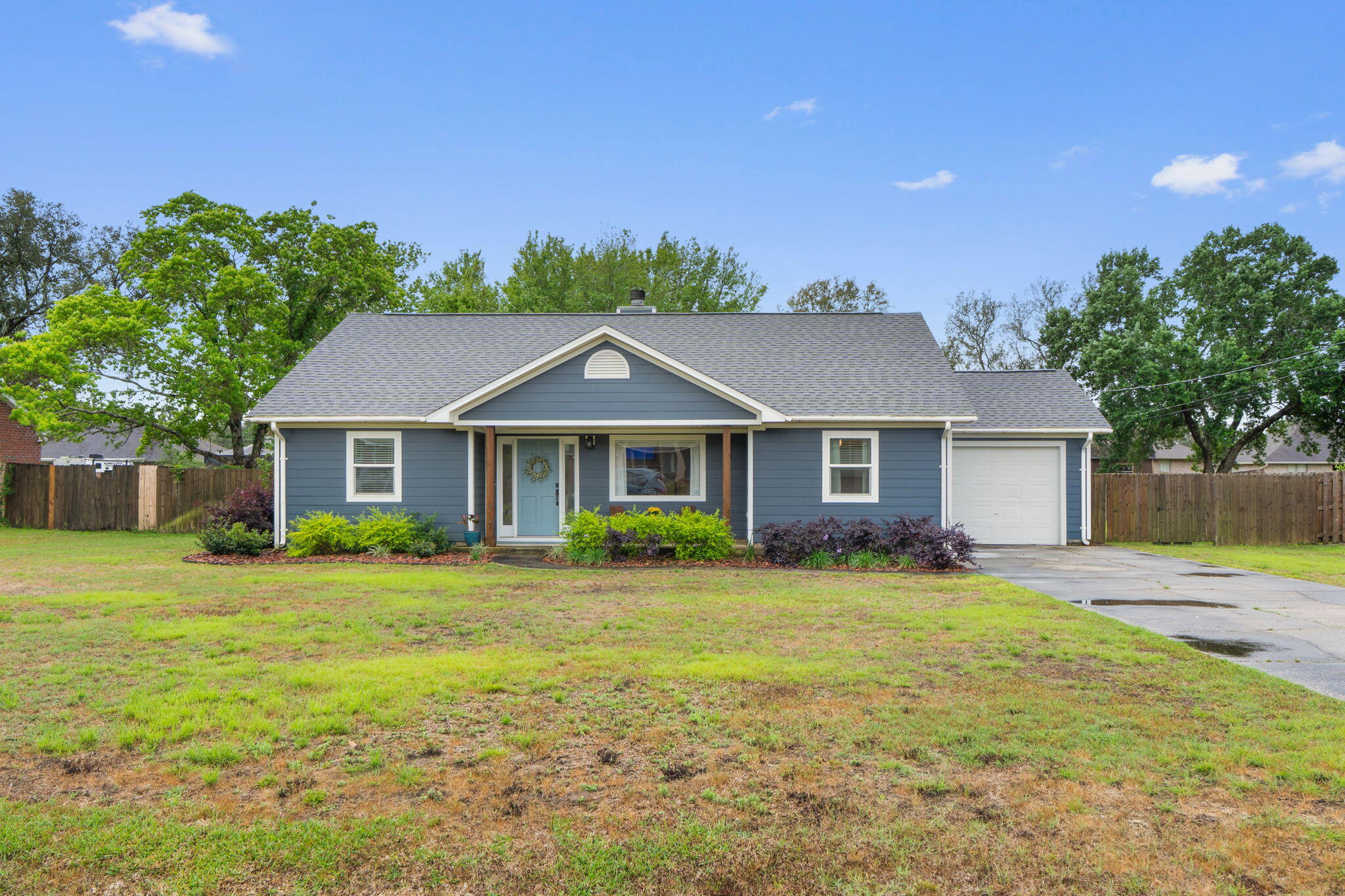Navarre, FL 32566
Property Inquiry
Contact Travis Mattair about this property!

Property Details
PAID OFF SOLAR!!!Set on an expansive lot in one of the area's most desirable neighborhoods, this 3-bedroom, 2-bathroom home offers space, comfort, and access to standout community amenities. Inside, you'll find a freshly painted interior that's move-in ready. While outside, the generous yard provides endless possibilities for outdoor living, entertaining, or even future expansion. Enjoy a fully fenced yard featuring a double gate to store your boat or RV!Located just minutes from local shops, dining, and the beautiful emerald coast beach, this property also includes access to a well-maintained community pool and a full recreational facility--perfect for those seeking an active, convenient lifestyle. Paid-off solar means fewer expenses, higher margins, and long-term energy efficiency all without the typical 20-year lease commitment or buyer complications. It's a low-maintenance asset that attracts energy-conscious tenants and offers predictable cost control for years to come!
Whether you're starting out or settling down, this home combines everyday functionality with valuable neighborhood perks.
Don't miss your chance to own a rare, oversized lot in a prime location, schedule your showing today and see the potential for yourself!
| COUNTY | Santa Rosa |
| SUBDIVISION | HOLLEY BY THE SEA |
| PARCEL ID | 18-2S-26-1920-07600-0140 |
| TYPE | Detached Single Family |
| STYLE | Florida Cottage |
| ACREAGE | 0 |
| LOT ACCESS | County Road,Paved Road |
| LOT SIZE | 100x200 |
| HOA INCLUDE | Accounting,Management,Other Utilities,Recreational Faclty |
| HOA FEE | 565.00 (Annually) |
| UTILITIES | Public Water,Septic Tank |
| PROJECT FACILITIES | BBQ Pit/Grill,Boat Launch,Community Room,Exercise Room,Fishing,Game Room,Golf,Pavillion/Gazebo,Pets Allowed,Picnic Area,Playground,Pool,Tennis |
| ZONING | Resid Single Family |
| PARKING FEATURES | Garage Attached |
| APPLIANCES | Auto Garage Door Opn,Dishwasher,Disposal,Microwave,Oven Self Cleaning,Refrigerator W/IceMk |
| ENERGY | AC - Central Elect,Heat Cntrl Electric,Water Heater - Elect |
| INTERIOR | Breakfast Bar,Ceiling Vaulted,Fireplace,Floor Tile,Floor Vinyl,Pantry,Split Bedroom,Washer/Dryer Hookup |
| EXTERIOR | Fenced Back Yard,Fenced Privacy,Patio Open,Sprinkler System |
| ROOM DIMENSIONS | Living Room : 19 x 18 Kitchen : 13 x 9 Dining Room : 12 x 12 Master Bedroom : 14 x 12 Bedroom : 12 x 11 |
Schools
Location & Map
North on Edgewood, then to the left on Fern St. The home is on the left.
































