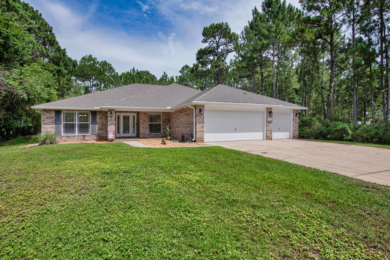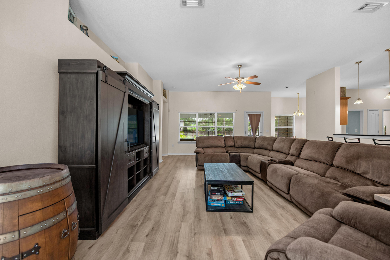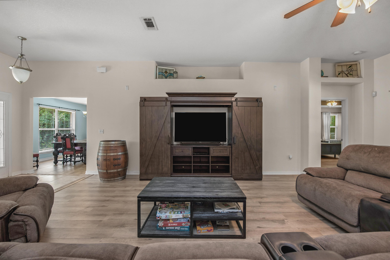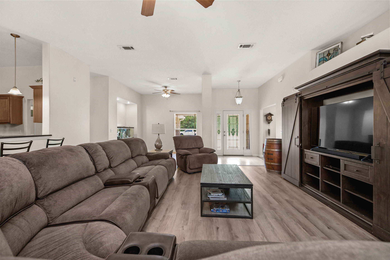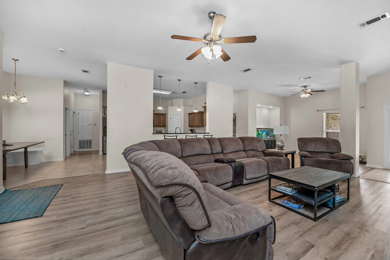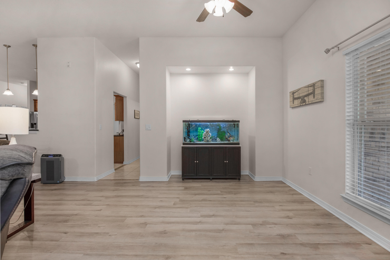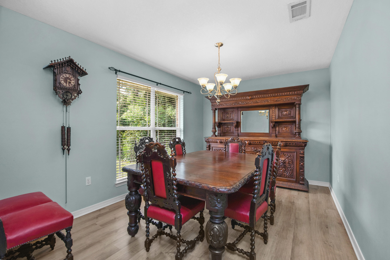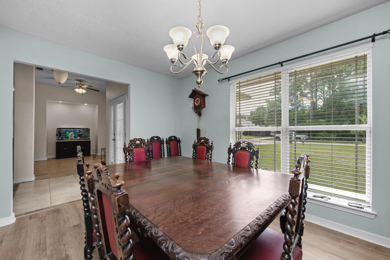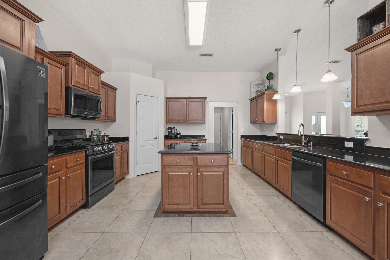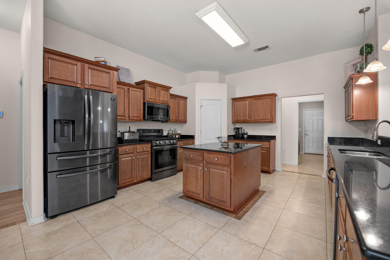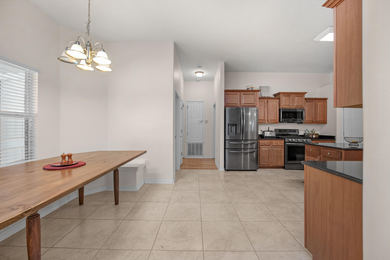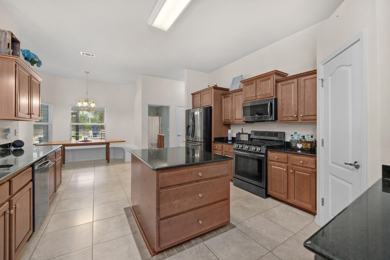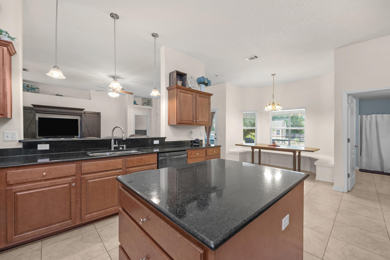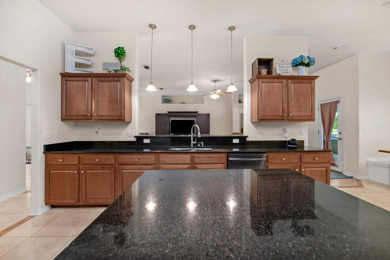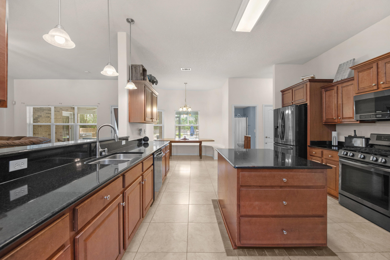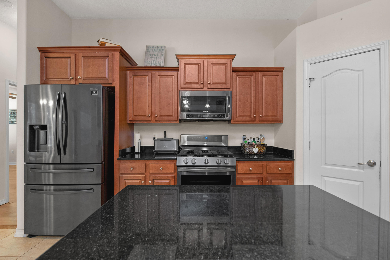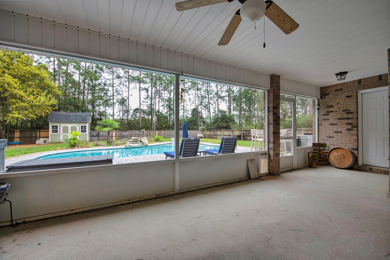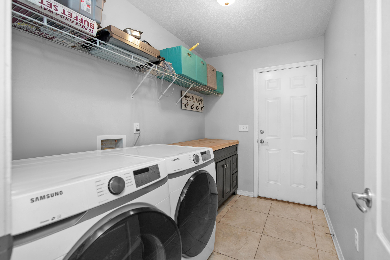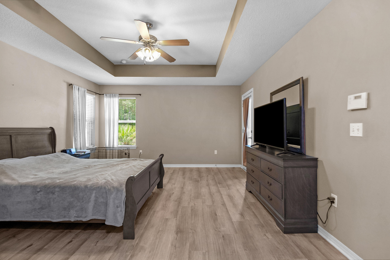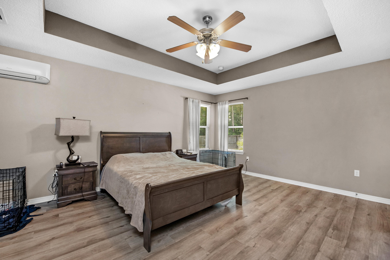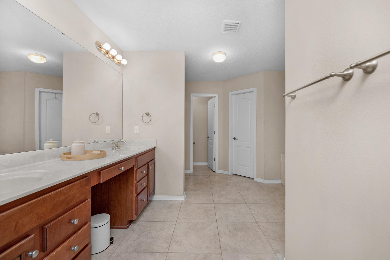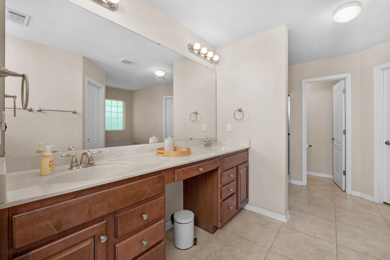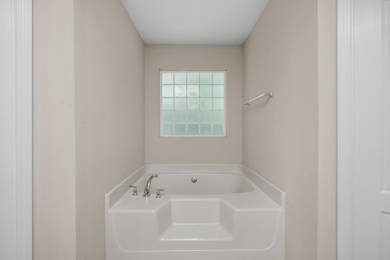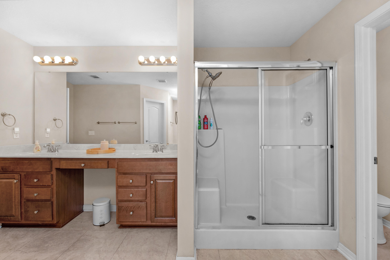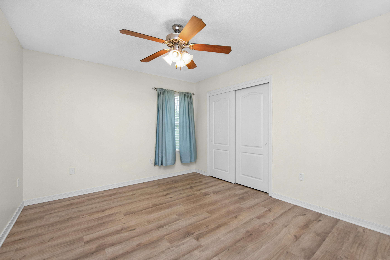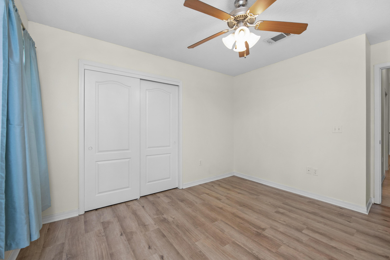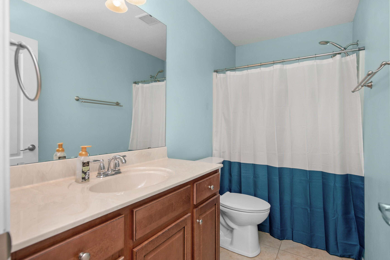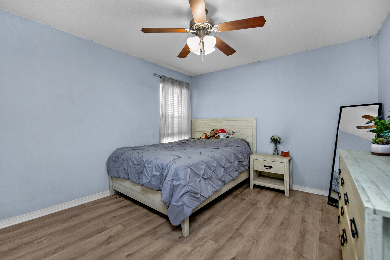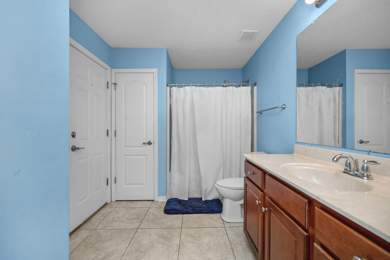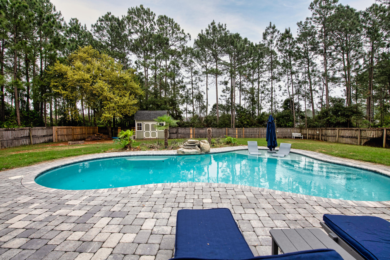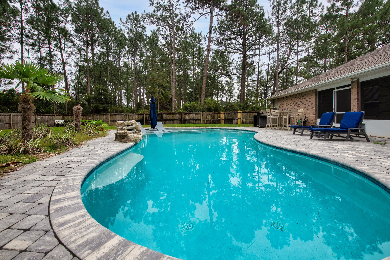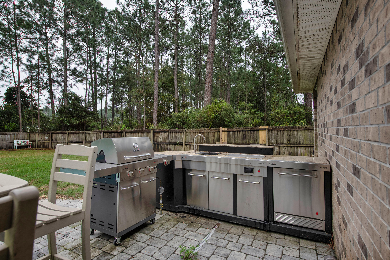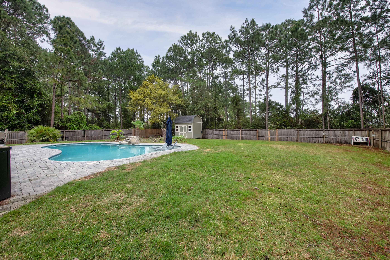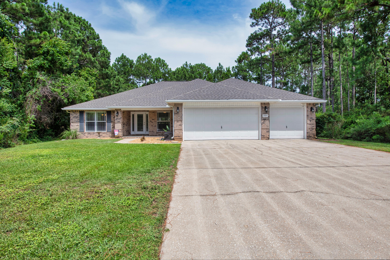Navarre, FL 32566
Property Inquiry
Contact Emerald Group about this property!
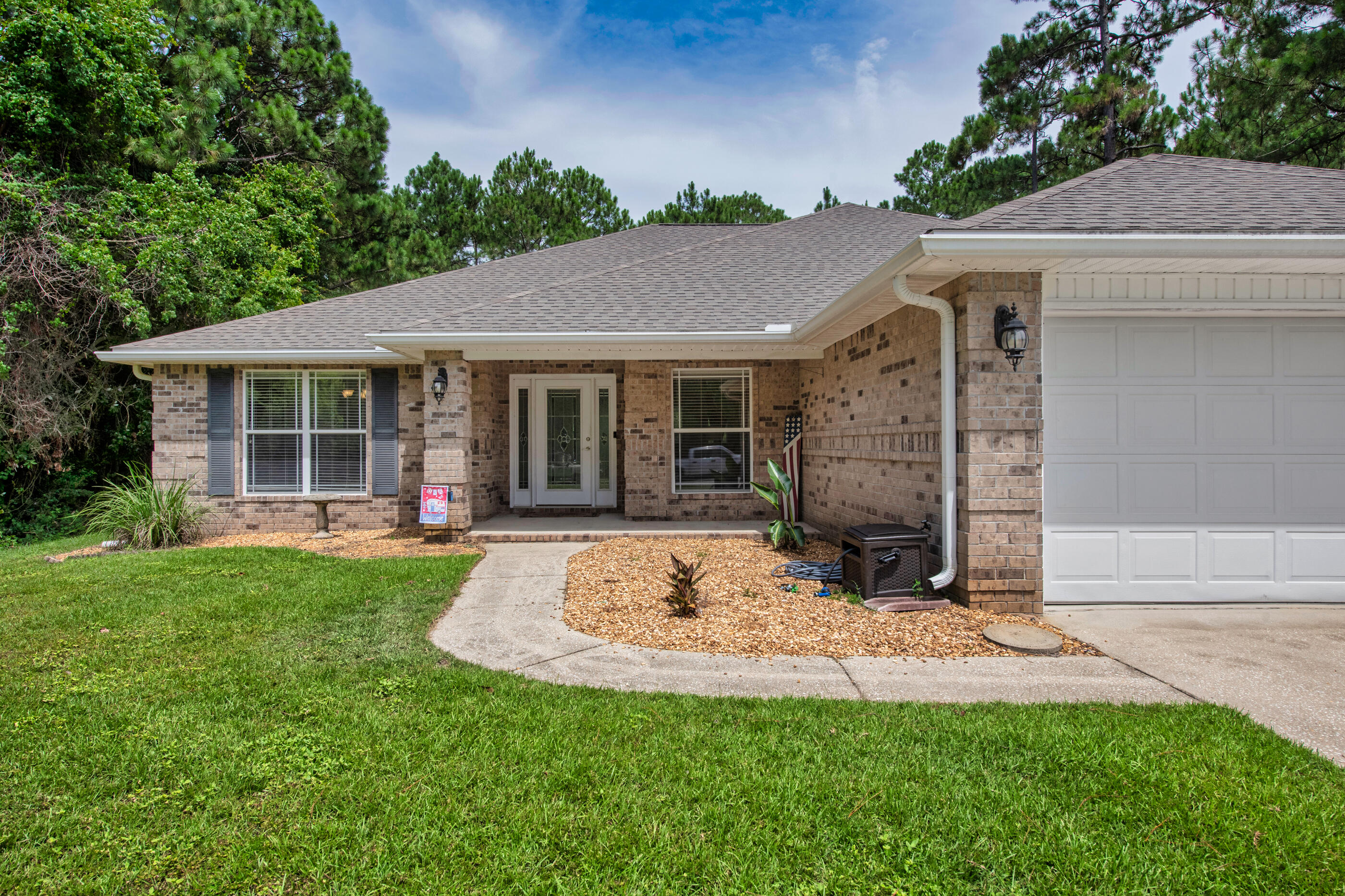
Property Details
Welcome to Your Florida Dream Home featuring a Pool, Porch & Plenty of Space! Step inside to a bright, open layout with NO carpet and plenty of room for everyone to spread out. This tri-split floorplan features an owner's suite on one side of the house with its own mini split so you can have your room extra cold at night, a guest bedroom with access to a guest bathroom, and then two more bedrooms and a cabana bathroom near the back of the home! The kitchen is perfect for cooking up family meals or entertaining friends with plenty of counter space and cabinets AND a good-sized pantry. Speaking of entertaining, check out the Florida oasis waiting for you in the backyard. This home has an expansive screened-in porch, outdoor kitchen and upgraded Blue Haven gunite pool featuring Rico Rocks, lighting and upgraded decorative tile, plus tropical landscaping and a privacy fence! Do you need more space for your cars, toys, tools, or that gym setup you've been eyeing? Don't miss the 3 car garage or the large shed in the back.
Oh, and did I mention it's in Holley by the Sea? That means access to an awesome recreation center, gym, tennis courts, pool, and more. But don't worry Everglades is only 2 minutes to the Coral/98 stop light! You'll be near all your favorite things: less than 25 mins to Hurlburt, 5 mins to Walmart Neighborhood Market and 10 mins to Navarre Beach!
| COUNTY | Santa Rosa |
| SUBDIVISION | HOLLEY BY THE SEA |
| PARCEL ID | 18-2S-26-1920-24300-0050 |
| TYPE | Detached Single Family |
| STYLE | Traditional |
| ACREAGE | 0 |
| LOT ACCESS | County Road,Paved Road |
| LOT SIZE | 100 x 200 |
| HOA INCLUDE | Management,Master Association,Recreational Faclty |
| HOA FEE | 565.00 (Annually) |
| UTILITIES | Electric,Gas - Natural,Public Sewer,Public Water |
| PROJECT FACILITIES | BBQ Pit/Grill,Community Room,Dock,Exercise Room,Fishing,Pavillion/Gazebo,Picnic Area,Playground,Pool,Sauna/Steam Room,Tennis,Waterfront |
| ZONING | Resid Single Family |
| PARKING FEATURES | Garage Attached |
| APPLIANCES | Auto Garage Door Opn,Dishwasher,Disposal,Microwave,Oven Self Cleaning,Refrigerator W/IceMk,Smoke Detector,Stove/Oven Gas |
| ENERGY | AC - Central Elect,Ceiling Fans,Double Pane Windows,Heat Cntrl Electric,Roof Vent,Water Heater - Gas |
| INTERIOR | Ceiling Raised,Floor Tile,Floor Vinyl,Kitchen Island,Pantry,Pull Down Stairs,Split Bedroom,Washer/Dryer Hookup |
| EXTERIOR | Fenced Back Yard,Fenced Privacy,Hurricane Shutters,Lawn Pump,Patio Covered,Pool - Gunite Concrt,Pool - Heated,Pool - In-Ground,Porch Screened,Sprinkler System,Summer Kitchen,Yard Building |
| ROOM DIMENSIONS | Living Room : 24 x 19.5 Dining Room : 12 x 10.5 Office : 14.5 x 10.5 Kitchen : 19 x 14 Breakfast Room : 10 x 6.5 Master Bedroom : 17 x 14.5 Bedroom : 11.5 x 13.5 Bedroom : 11.5 x 13 Bedroom : 12.5 x 11 Foyer : 7 x 6.5 |
Schools
Location & Map
From Hwy 98 head North on Coral Street. Turn Right onto Sandstone St. Turn Left onto Everglades Dr. Home will be on the Right.

