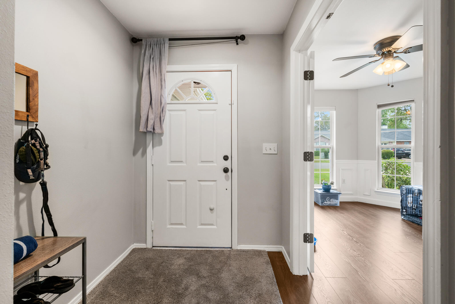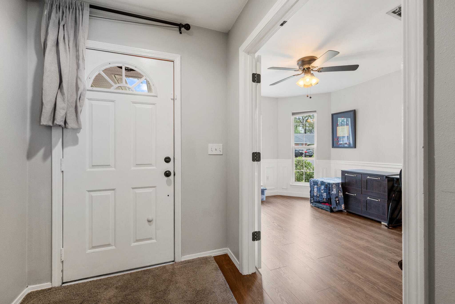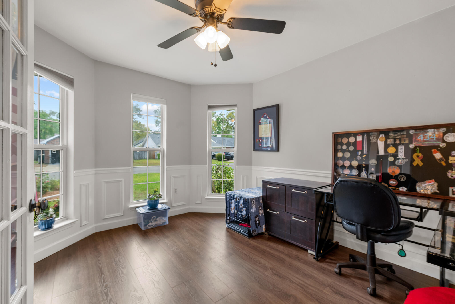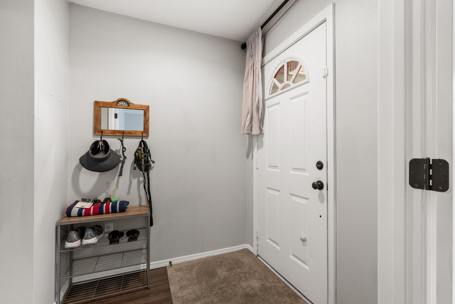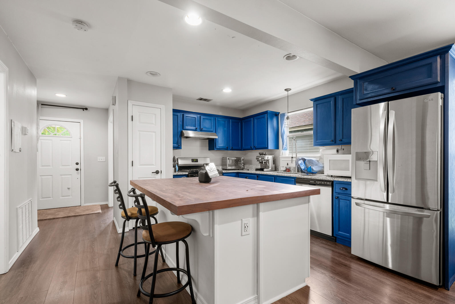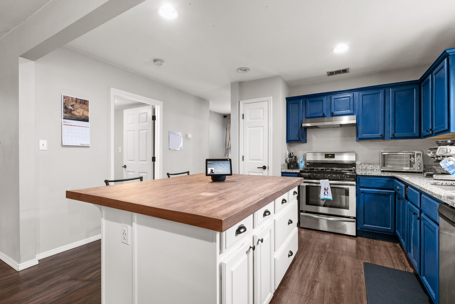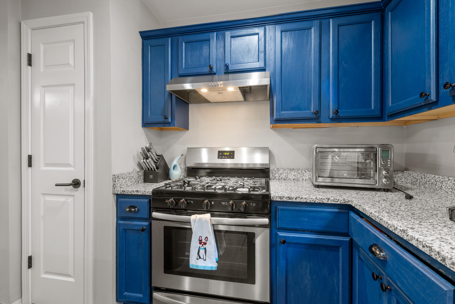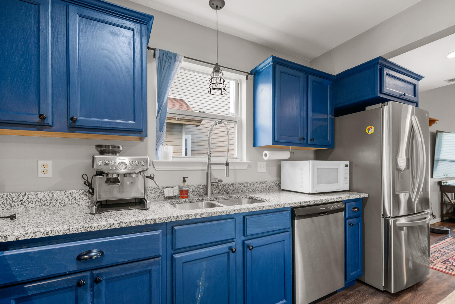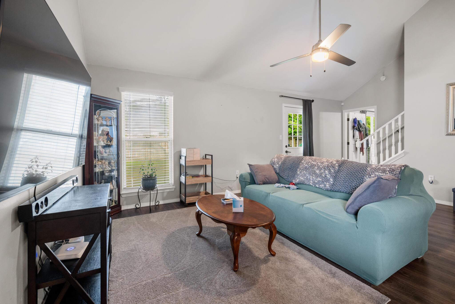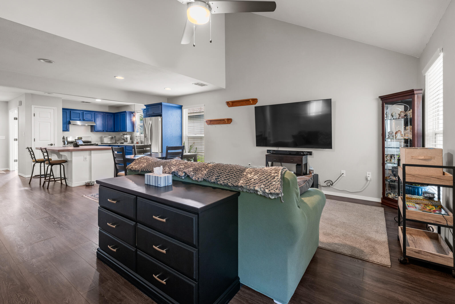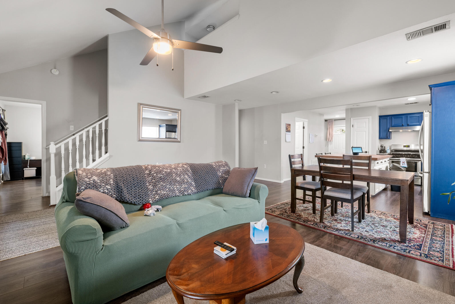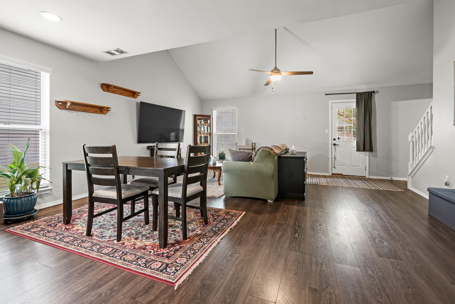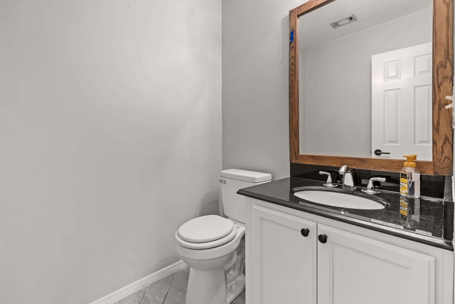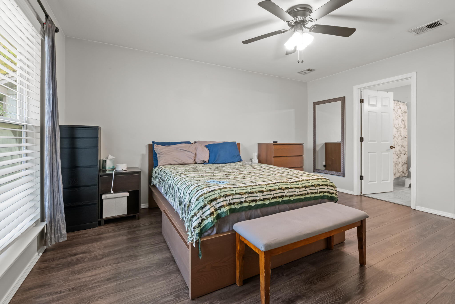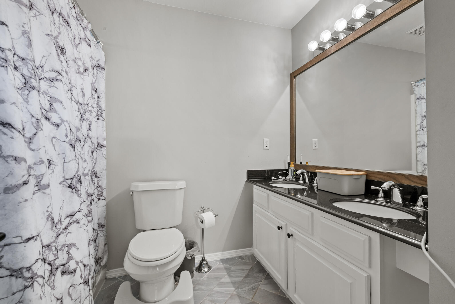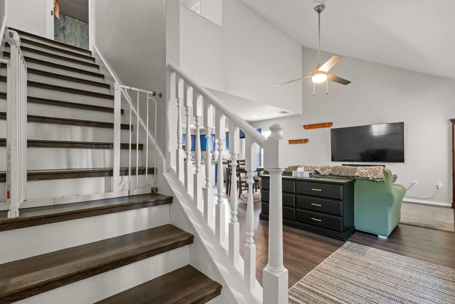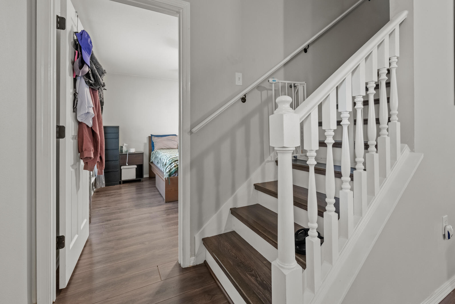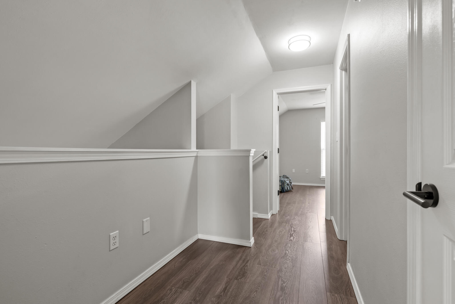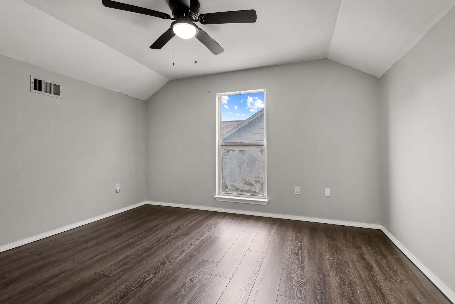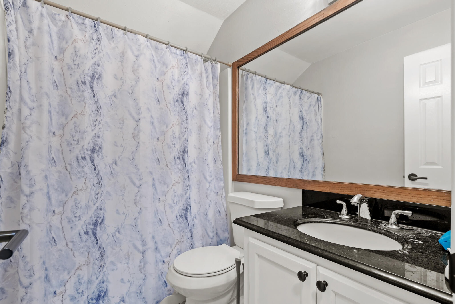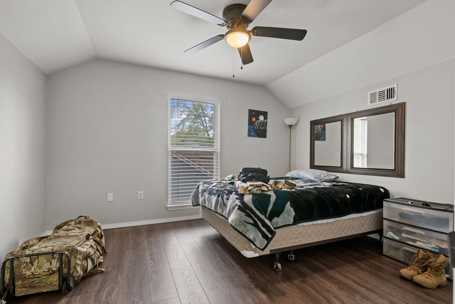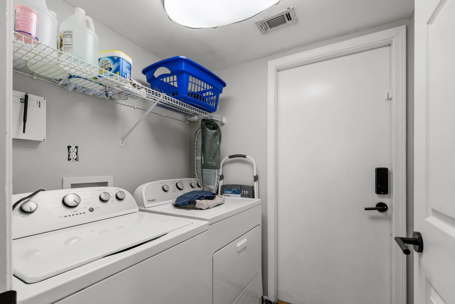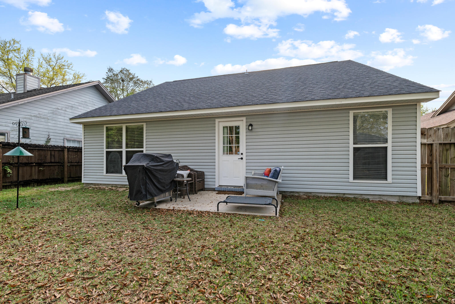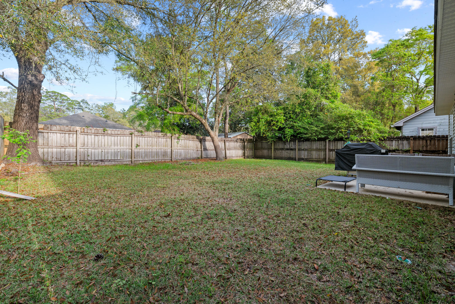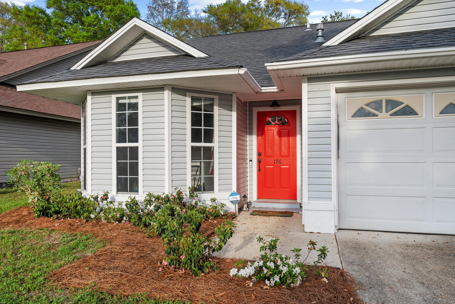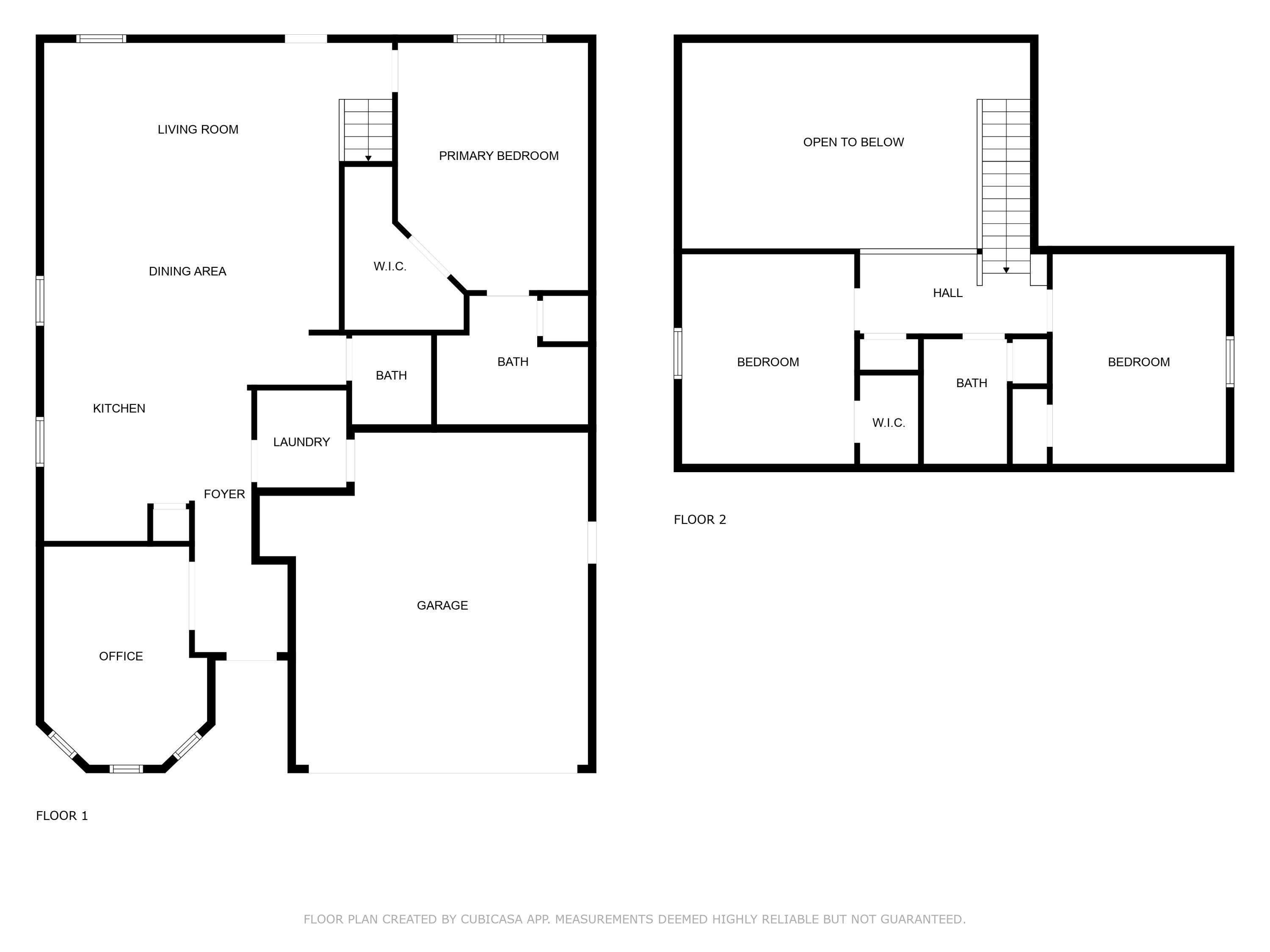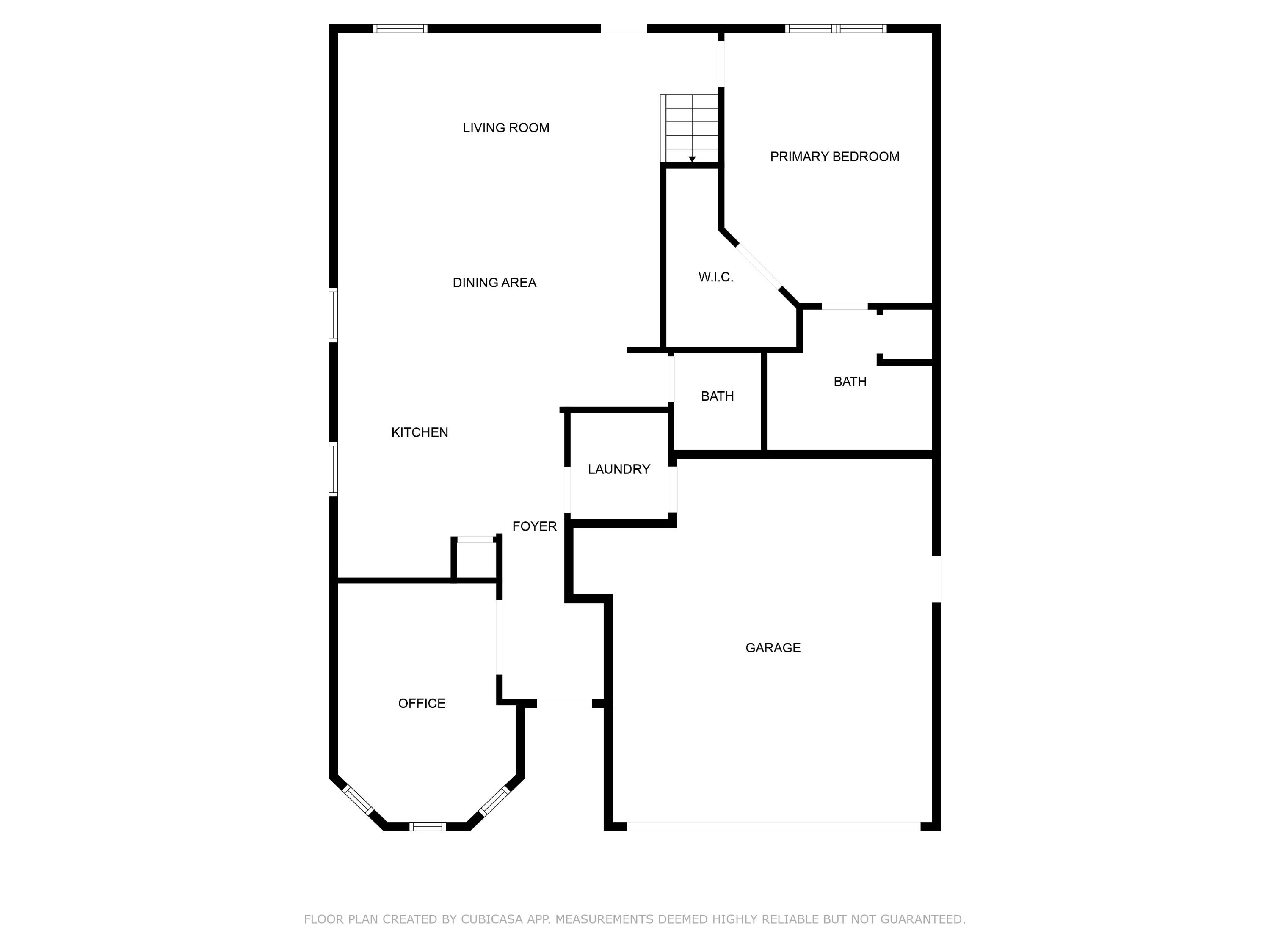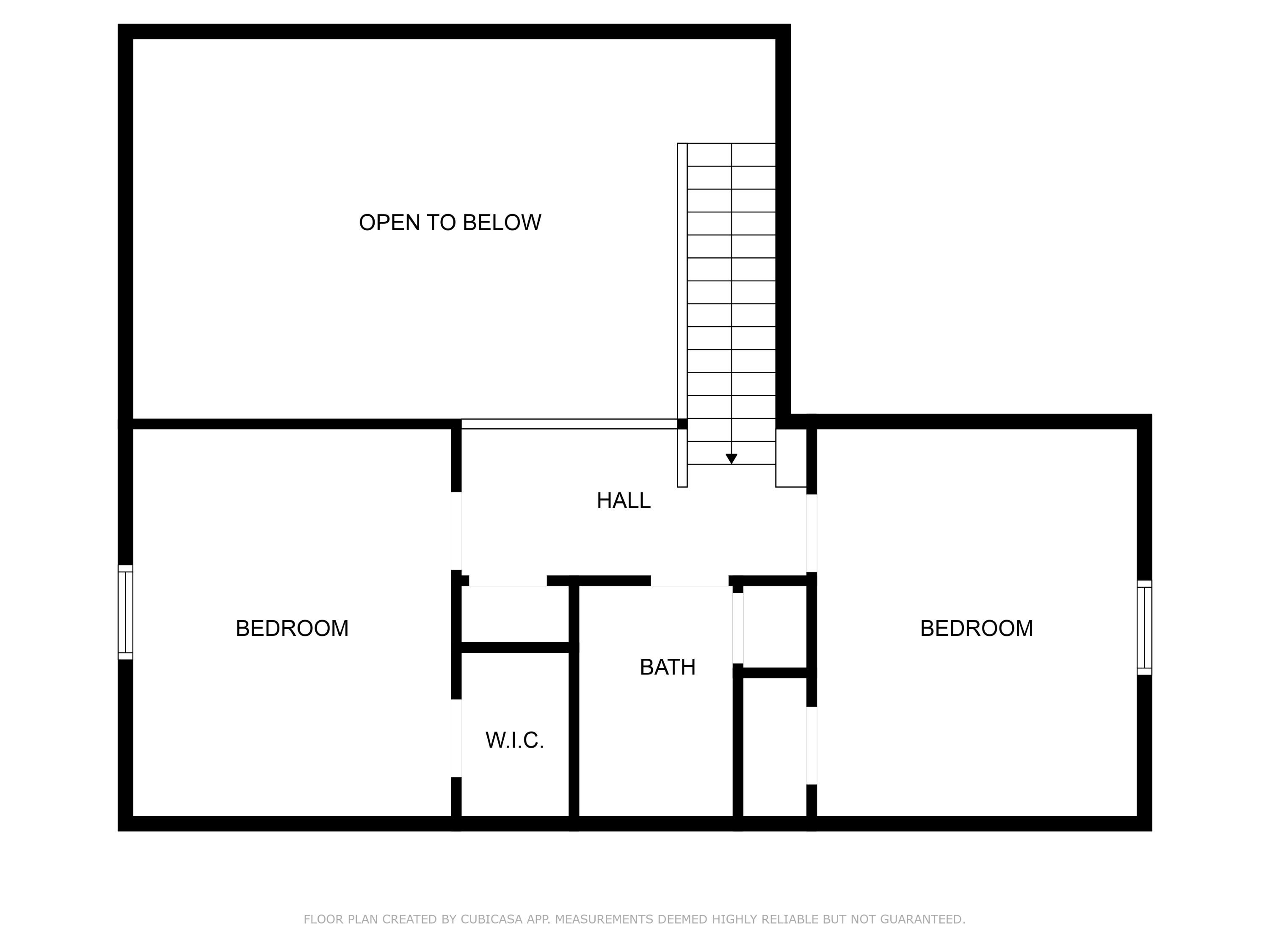Niceville, FL 32578
Property Inquiry
Contact Amanda Walker about this property!
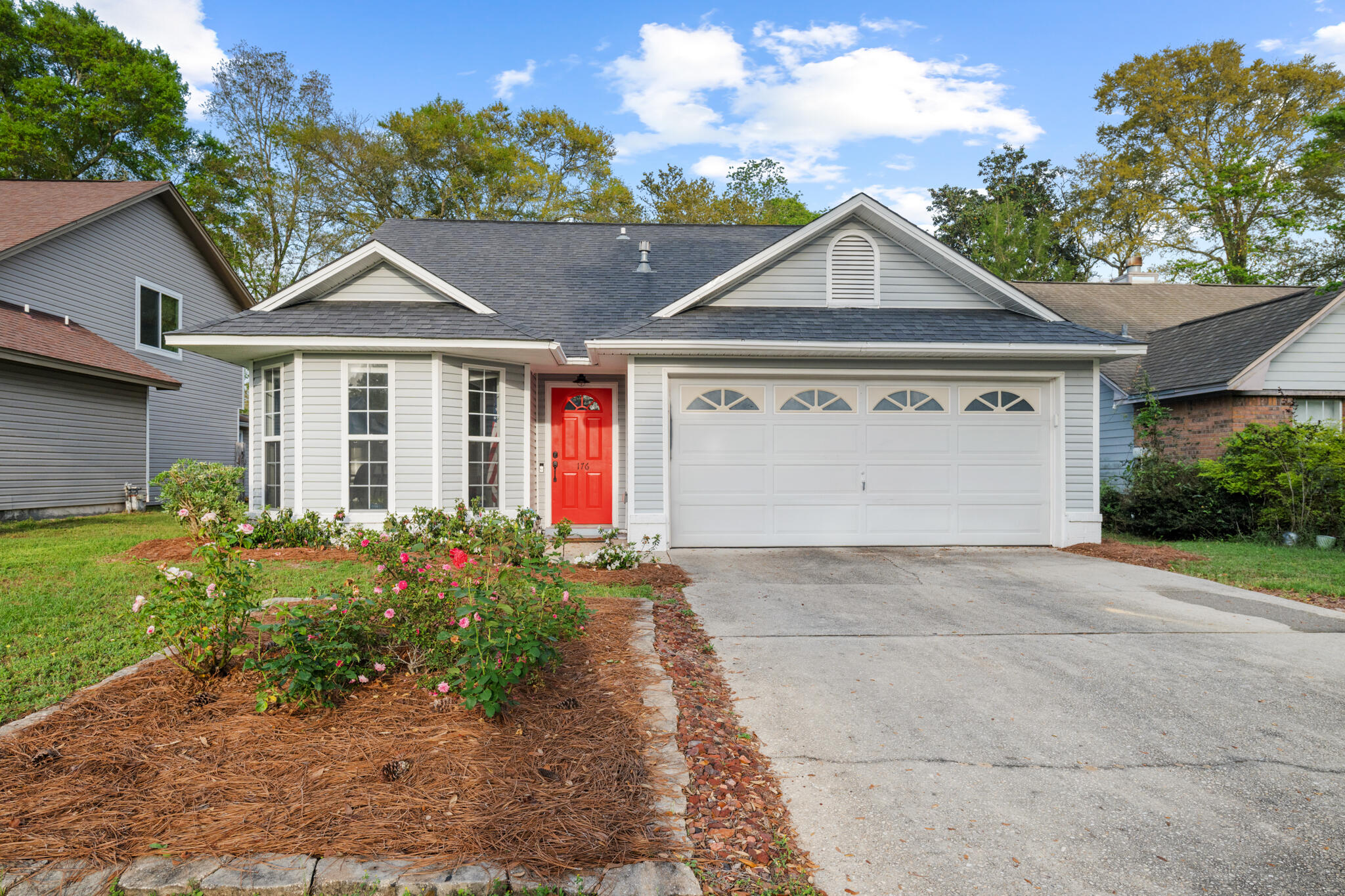
Property Details
***Showings will not begin until April 16***Charming & Fully Remodeled 3-Bedroom Home with Office/Flex Room in Bluewater BayNestled in the heart of Bluewater Bay, this beautifully remodeled 3-bedroom, 2.5-bathroom home with an office/flex room offers both style and convenience. Ideally located near military bases, beaches, top-rated schools, shopping, and more, this home is designed for modern living.The first floor features a spacious living room that flows seamlessly into the eat-in kitchen, where oversized reclaimed oak countertops, a massive island with a breakfast bar, and stainless steel appliances, including a gas range, create the perfect space for cooking and entertaining. A walk-in pantry adds extra storage, while the nearby laundry room and half-bath add to the home's convenience. Also on the main level is the primary suite, complete with a huge walk-in closet and an en suite bathroom with a double vanity. An additional office or flex room provides a versatile space for work or hobbies.
Upstairs, you'll find two generously sized guest bedrooms, one of which includes a walk-in closet, along with a full guest bathroom. Outside, the privacy-fenced backyard features an open patio, ideal for relaxing or entertaining. The 1.5-car garage provides extra storage or workspace.
With its modern upgrades, thoughtful design, and prime location, this home is a rare find in Bluewater Bay. Schedule a showing today!
| COUNTY | Okaloosa |
| SUBDIVISION | INDIGO VILLAGE LOT 11 BLK A |
| PARCEL ID | 23-1S-22-4526-000A-0110 |
| TYPE | Detached Single Family |
| STYLE | Contemporary |
| ACREAGE | 0 |
| LOT ACCESS | County Road,Paved Road |
| LOT SIZE | 50x105x50x106 |
| HOA INCLUDE | Management |
| HOA FEE | 128.00 (Annually) |
| UTILITIES | Electric,Public Sewer,Public Water,TV Cable |
| PROJECT FACILITIES | N/A |
| ZONING | Resid Single Family |
| PARKING FEATURES | Garage |
| APPLIANCES | Auto Garage Door Opn,Dishwasher,Microwave,Oven Self Cleaning,Range Hood,Refrigerator,Smoke Detector,Stove/Oven Gas |
| ENERGY | AC - Central Elect,Ceiling Fans,Double Pane Windows,Heat Cntrl Gas,Insulated Doors,Ridge Vent,Water Heater - Gas |
| INTERIOR | Breakfast Bar,Floor Laminate,Floor Tile,Floor Vinyl,Kitchen Island,Pantry,Washer/Dryer Hookup |
| EXTERIOR | Fenced Back Yard,Fenced Privacy,Patio Open |
| ROOM DIMENSIONS | Kitchen : 15 x 13 Dining Room : 0 x 0 Master Bedroom : 16.5 x 13 Bedroom : 14 x 10 Bedroom : 14 x 10 Living Room : 18 x 18 Master Bathroom : 10 x 9 |
Schools
Location & Map
Take John Sims Pkwy/HWY 20 to Wright Dr. Turn left onto Wright Cir. Home will be on the left.

