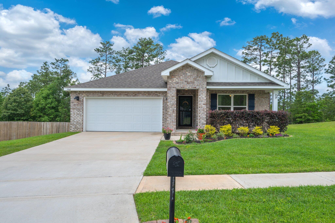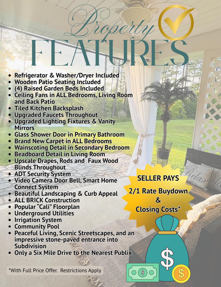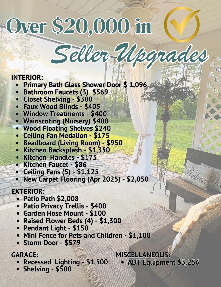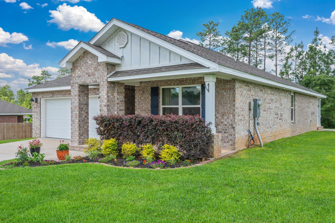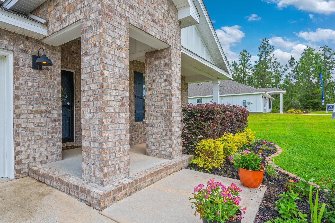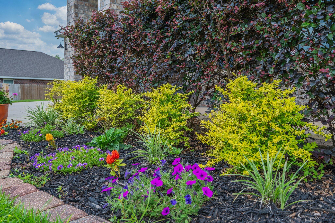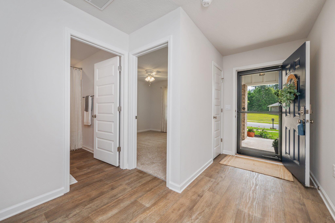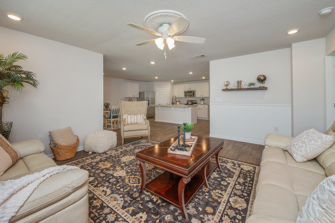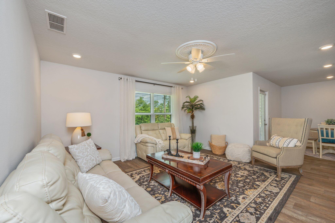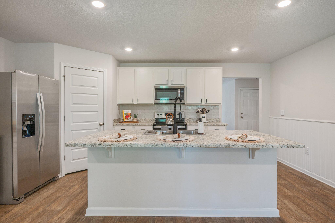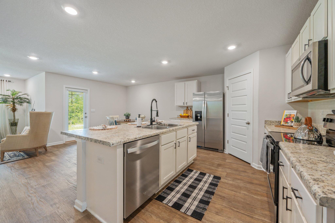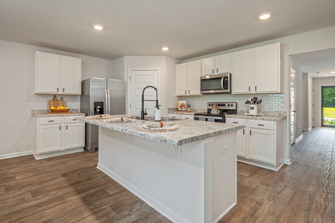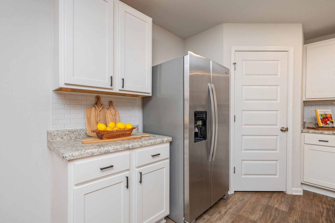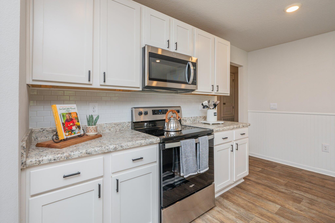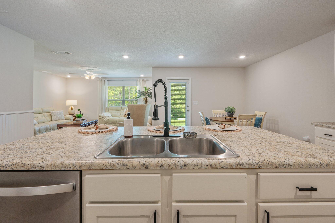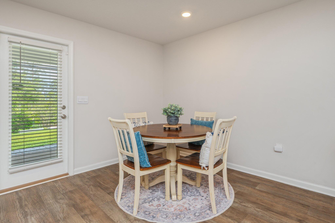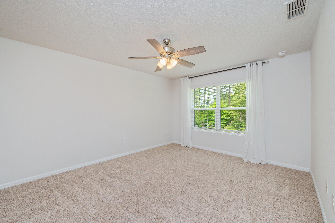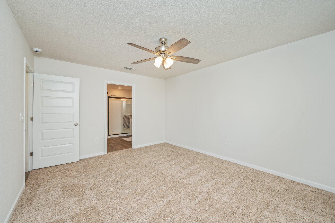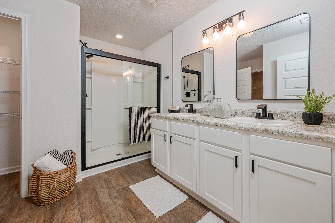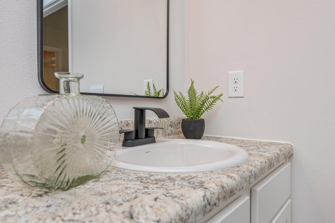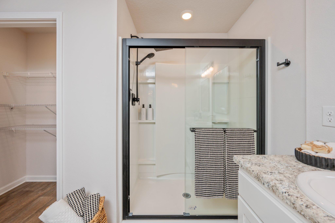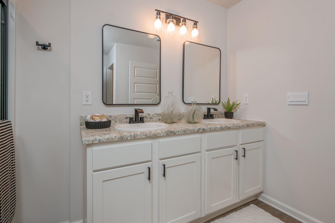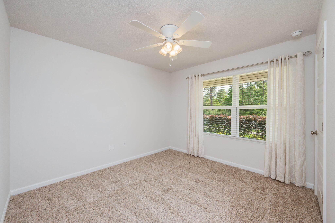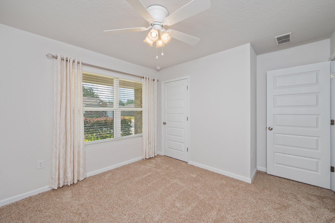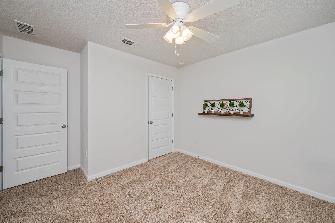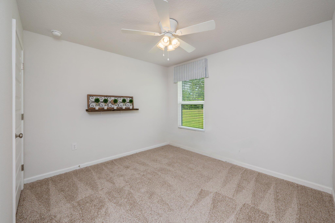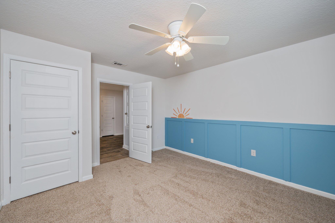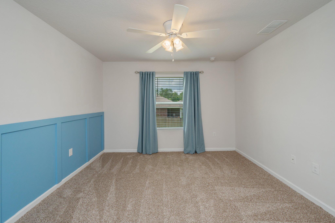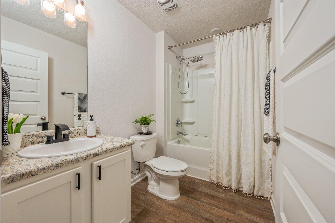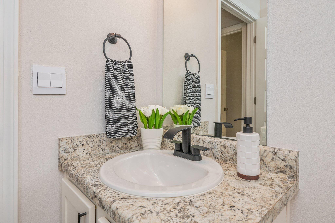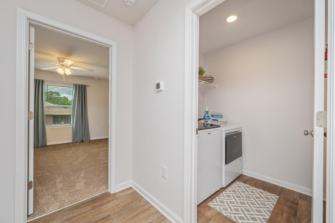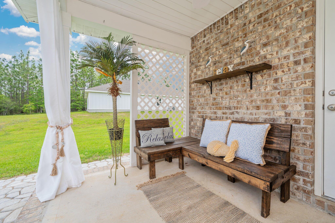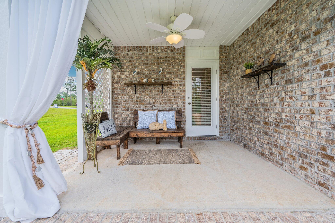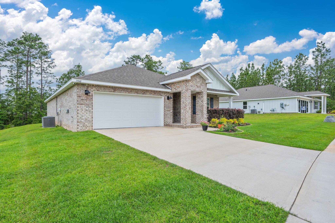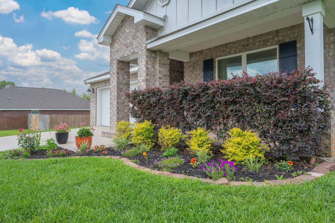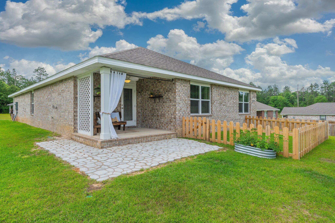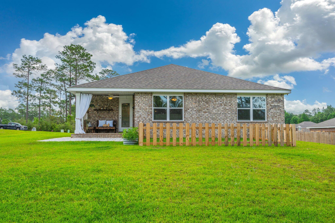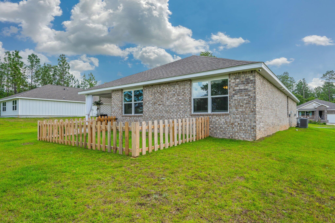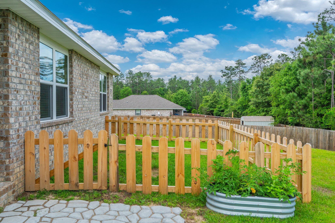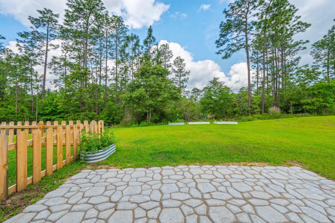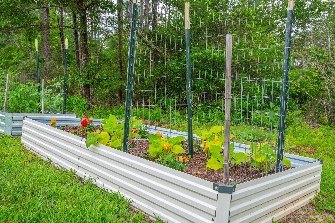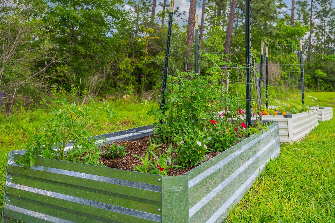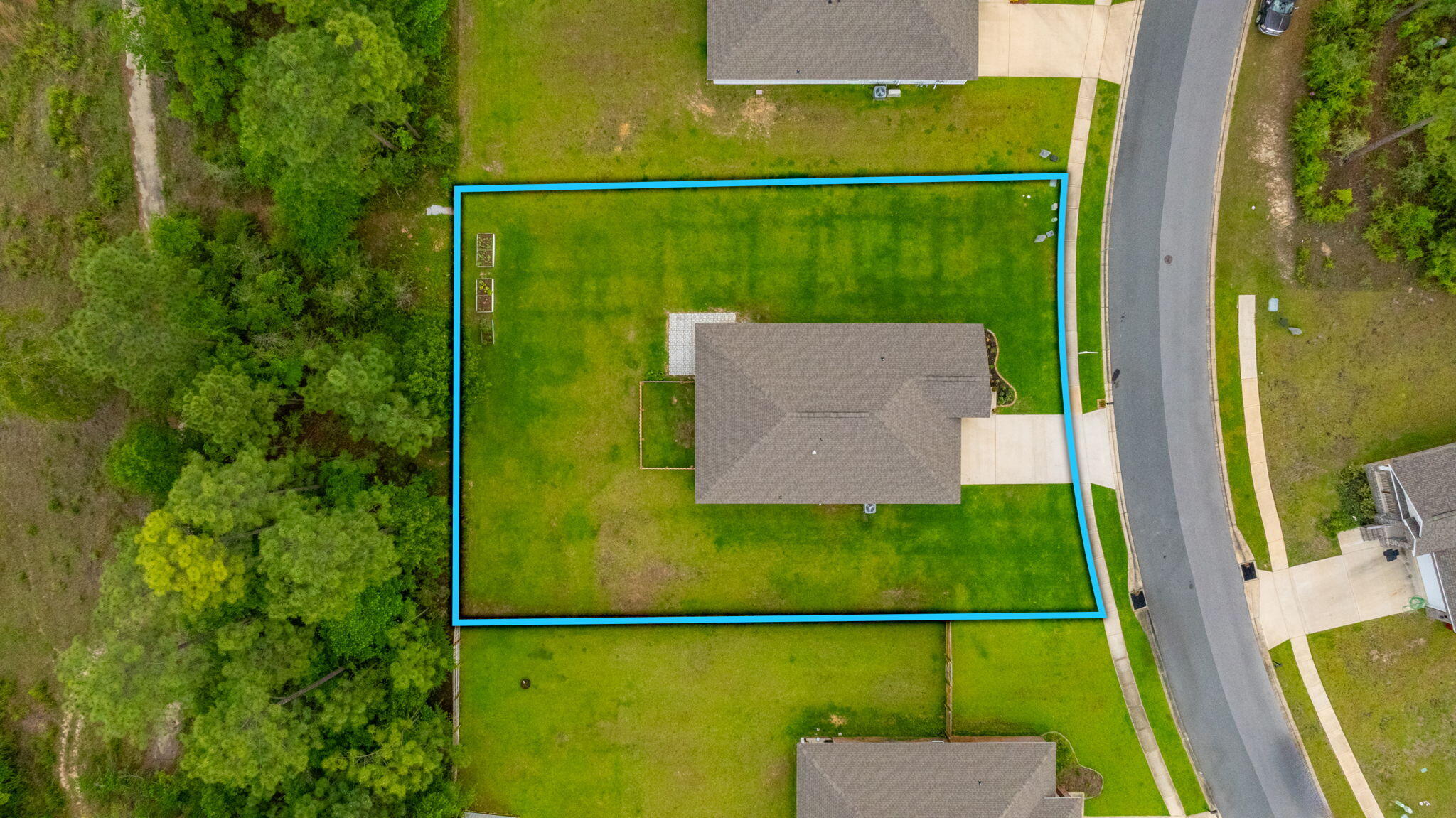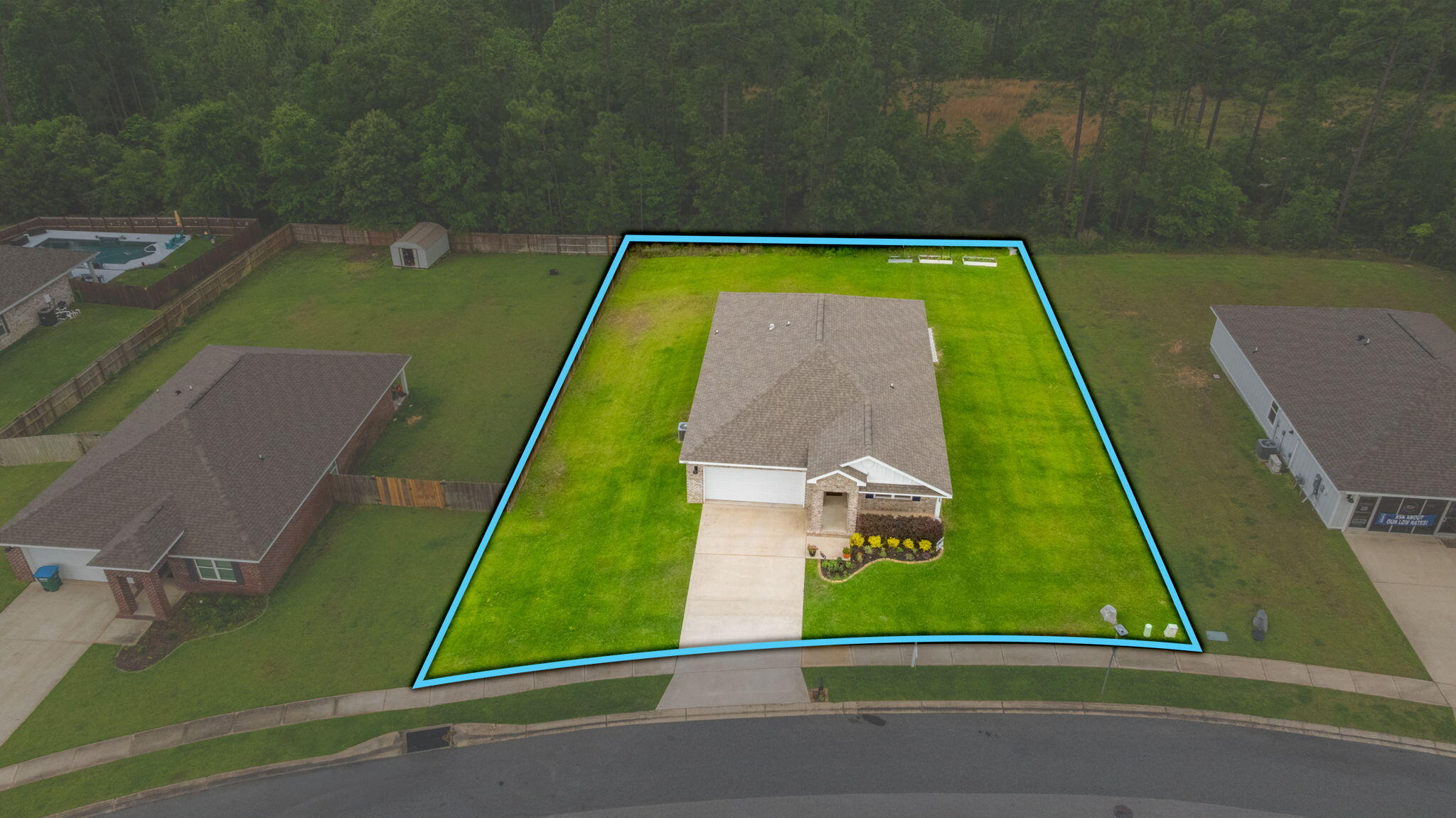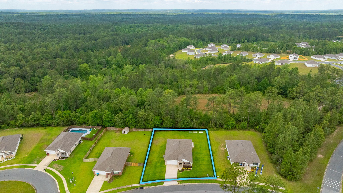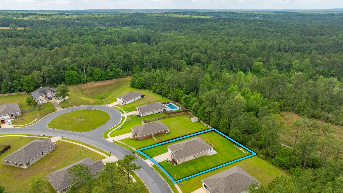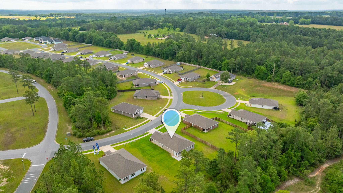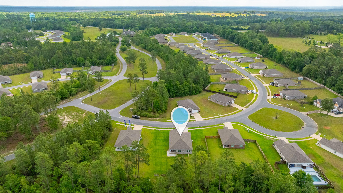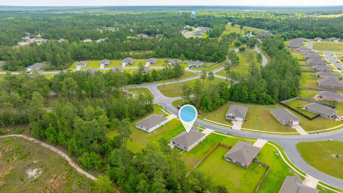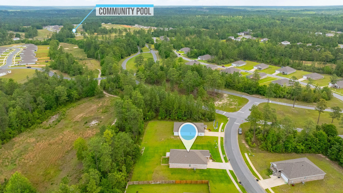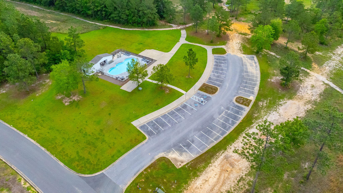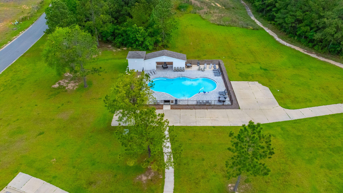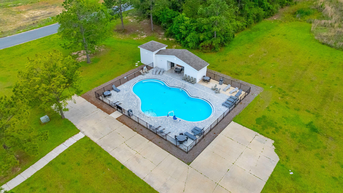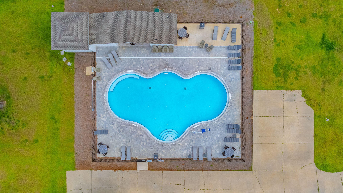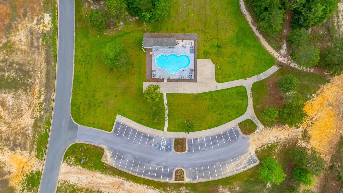Laurel Hill, FL 32567
Property Inquiry
Contact Leigh Ann Chessher about this property!
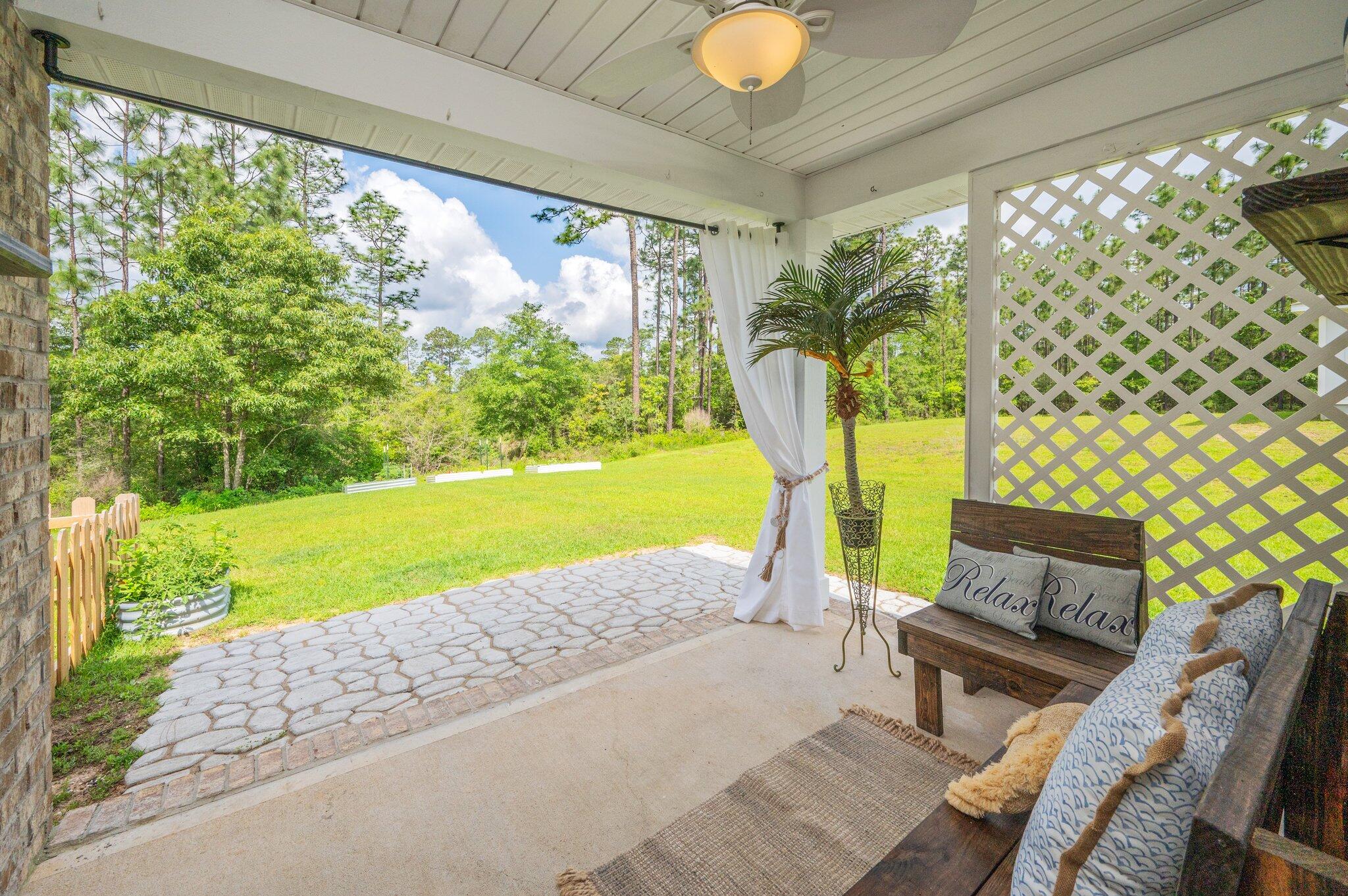
Property Details
***Seller now offering a 2/1 interest rate buydown and will pay buyer's closing costs--making this home an even smarter buy! Plus, other buyer incentives available. Ask your agent for details!***This better-than-new 2022 ALL BRICK home is move-in ready and packed with extras you simply won't find next door. While identical floorplans are pushing $370,000+ in other neighborhoods, this beauty delivers unbeatable value with over $20,000 in seller upgrades already in place -- saving you time, money, and hassle. This is the smart buyer's choice!
Upgrades that Shine: Stainless steel fridge with water/ice dispenser included * Washer & dryer included * Tiled kitchen backsplash * Upgraded lighting fixtures and stylish vanity mirrors * Sleek Glass Shower Door in Primary Bath * Wainscoting detail in secondary bedroom * Beadboard detail in living room * ADT security system * Upscale drapery, rods, and faux wood blinds throughout * Abundant recessed lighting, even in the garage! * Ceiling fans in bedrooms & patio * Brand new carpet in all bedrooms * Beautiful landscaping & curb appeal.
Heritage Plantation offers peaceful living, scenic streetscapes, sidewalks. community pool and an impressive stone-paved entrance, all just six miles to Publix and quick access to local conveniences, offering the serenity buyers crave without sacrificing accessibility. Move into this beautiful home with all the extras already done for you and pocket the savings! Expertly staged to highlight the home's best features and move-in ready appeal.
| COUNTY | Okaloosa |
| SUBDIVISION | HERITAGE PLANTATION |
| PARCEL ID | 03-4N-23-1000-000A-0360 |
| TYPE | Detached Single Family |
| STYLE | Contemporary |
| ACREAGE | 0 |
| LOT ACCESS | Paved Road |
| LOT SIZE | 100x177x100x188 |
| HOA INCLUDE | Management |
| HOA FEE | 1200.00 (Annually) |
| UTILITIES | Public Sewer,Public Water,Underground |
| PROJECT FACILITIES | Pool |
| ZONING | Resid Single Family |
| PARKING FEATURES | Garage Attached |
| APPLIANCES | Auto Garage Door Opn,Dishwasher,Disposal,Dryer,Microwave,Refrigerator,Smoke Detector,Smooth Stovetop Rnge,Stove/Oven Electric,Washer |
| ENERGY | AC - Central Elect,Heat Cntrl Electric,Water Heater - Elect |
| INTERIOR | Breakfast Bar,Floor Vinyl,Floor WW Carpet New,Kitchen Island,Lighting Recessed,Pantry,Split Bedroom,Washer/Dryer Hookup,Window Treatment All,Woodwork Painted |
| EXTERIOR | Patio Covered,Sprinkler System |
| ROOM DIMENSIONS | Living Room : 16.4 x 15.1 Dining Area : 11 x 10.5 Kitchen : 18 x 11.3 Bedroom : 15 x 12 Bedroom : 11.8 x 11 Bedroom : 11 x 10.4 Bedroom : 11 x 10.4 Garage : 20.1 x 20 Covered Porch : 5 x 3.1 |
Schools
Location & Map
From the intersection of Hwy. 85 & Hwy. 90, travel north on Hwy. 85 approx. eight miles, turn left onto Heritage Plantation Drive, turn left onto Brandon Dunes Drive. Home is 2nd home on the right.

