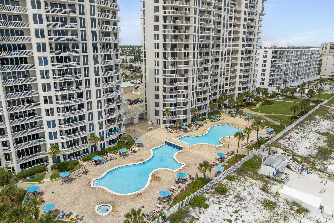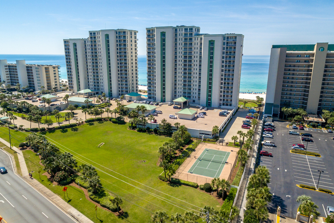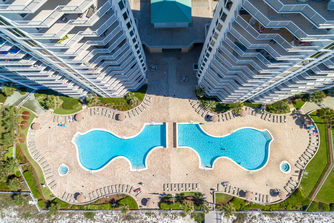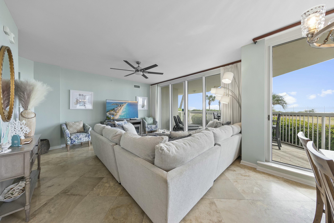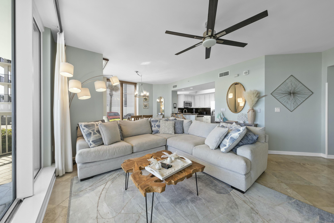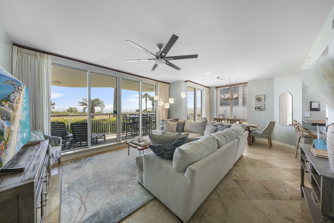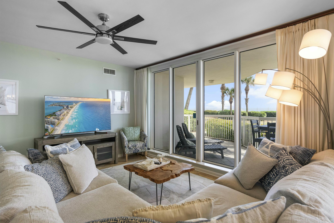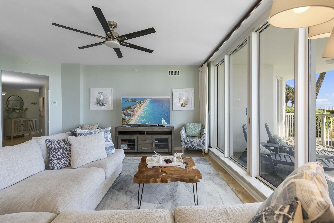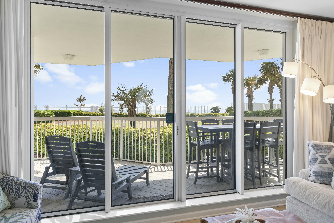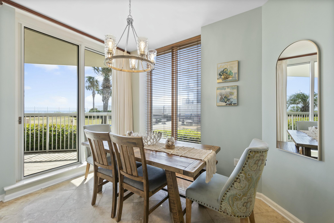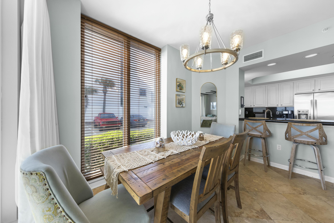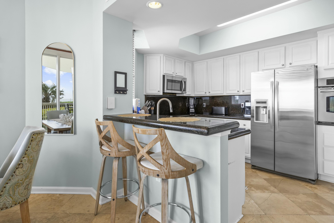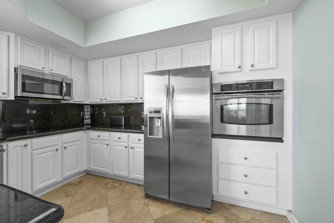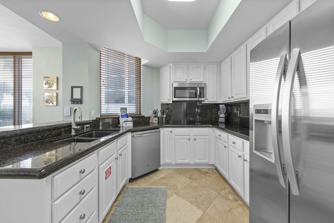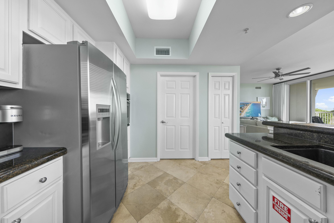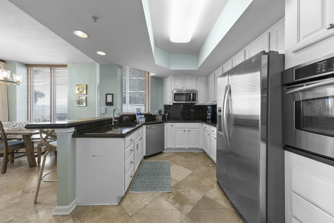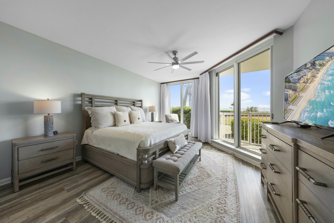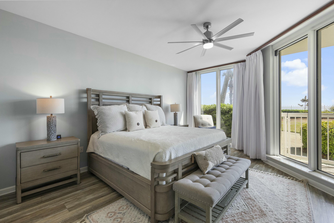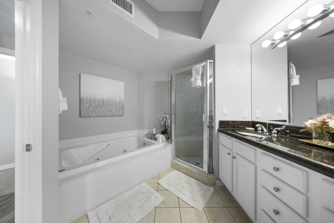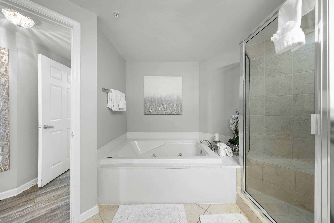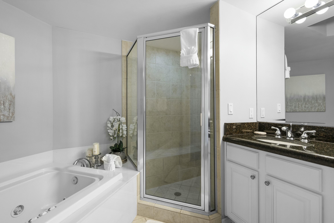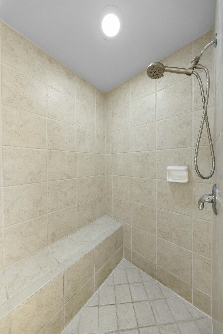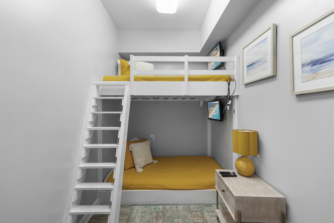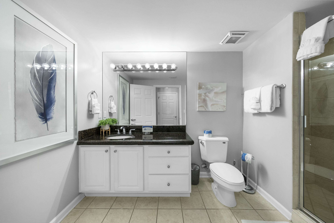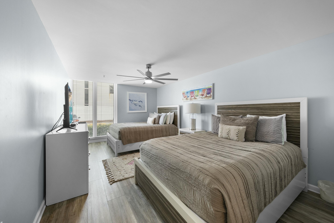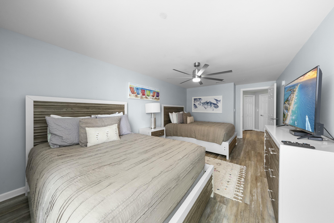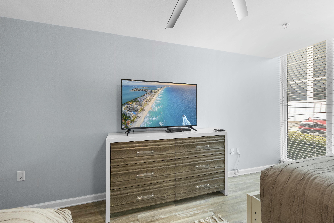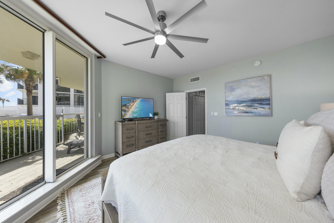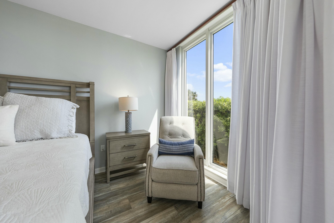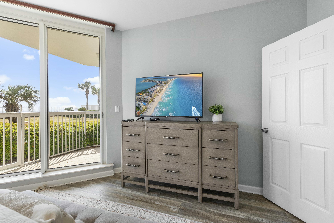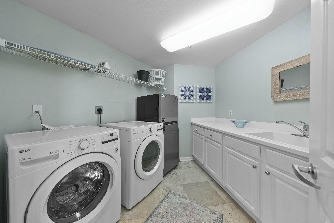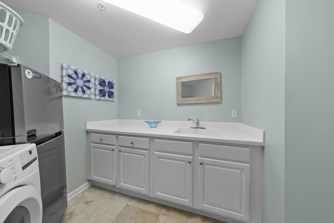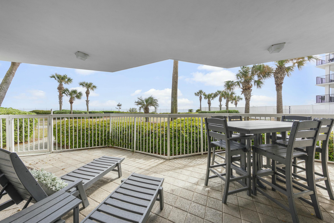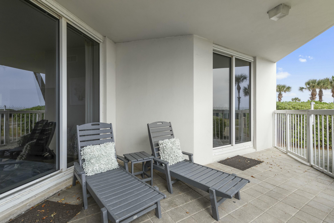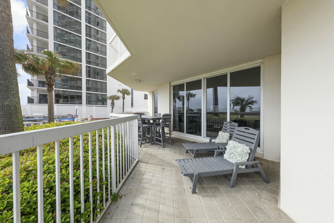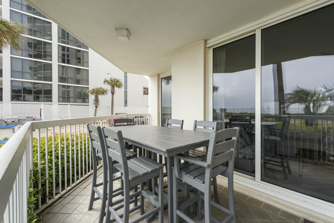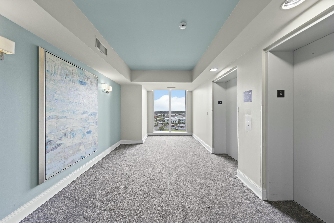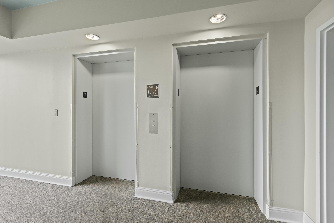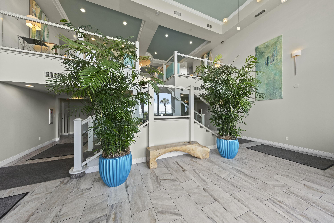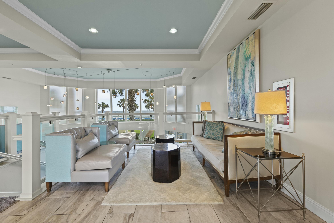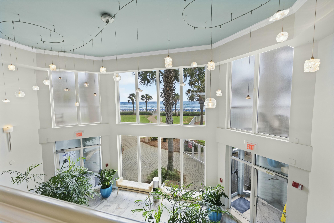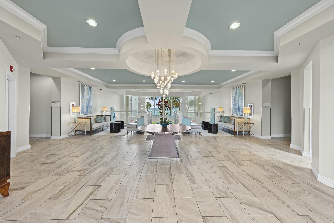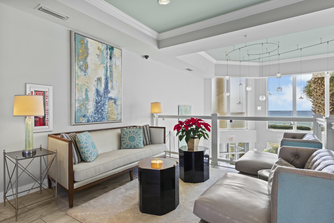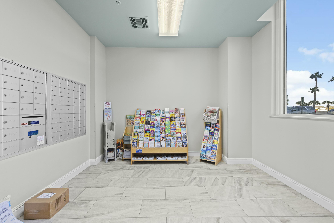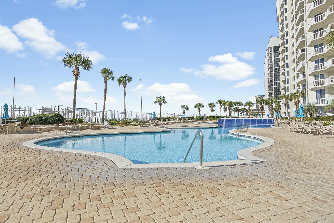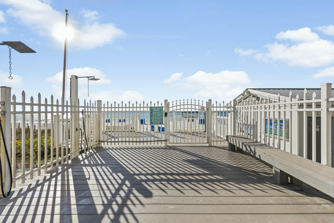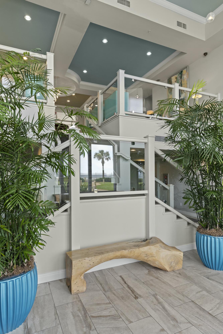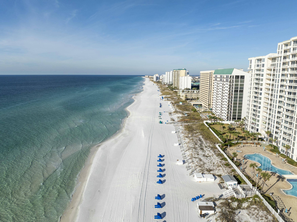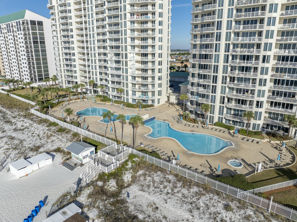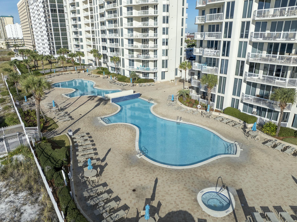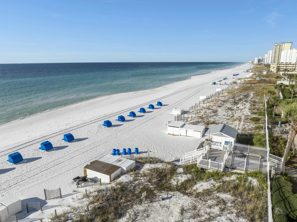Destin, FL 32541
Property Inquiry
Contact a REALTOR® about this property!
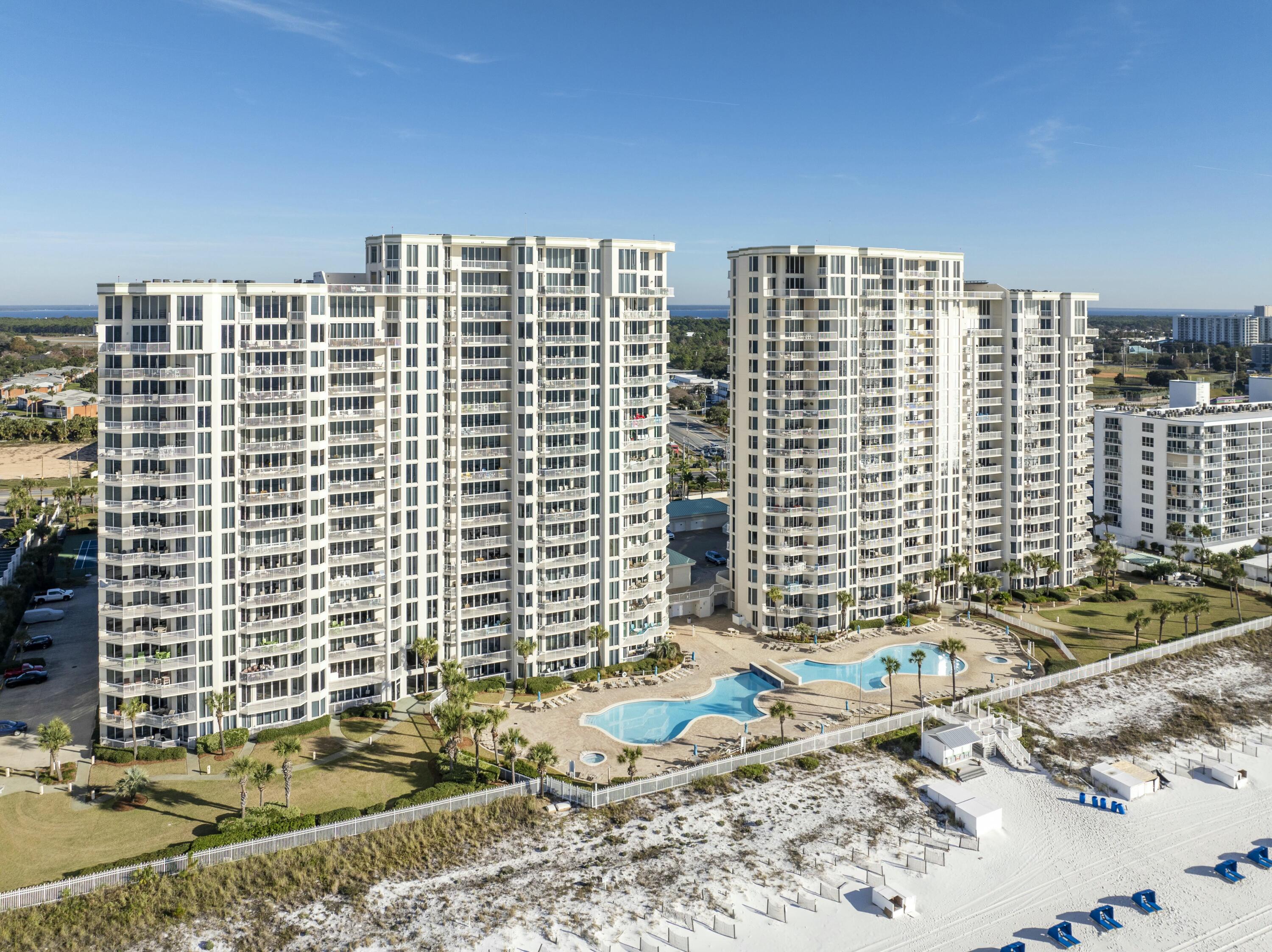
Property Details
Fully furnished and 300+ sq ft larger than any other 2-bedroom in the building, this rare corner unit includes a separate bunk room--offering more space, privacy, and rental appeal. A 2024 rental income of $108,886 proves its investment potential. Located on the first floor for easy access but set back from the pool for added peace, it also boasts assigned garage parking and near-entry convenience. Inside, enjoy an open-concept layout, sleek kitchen, and spacious patio. The oversized primary suite offers a spa-like bath with soaking tub, walk-in shower, and double vanities. Amenities abound: resort-style pool, grand lobby, private beach access with beach chair rentals, tennis, full utility room, spacious closets, and low HOA fees. A true Destin coastal retreat.
| UNIT # | UNIT 106W |
| COUNTY | Okaloosa |
| SUBDIVISION | SILVER BEACH TOWERS |
| PARCEL ID | 00-2S-22-2317-00PH-0106 |
| TYPE | Condominium |
| STYLE | N/A |
| ACREAGE | 0 |
| LOT ACCESS | N/A |
| LOT SIZE | N/A |
| HOA INCLUDE | Accounting,Ground Keeping,Insurance,Internet Service,Legal,Management,Sewer,Trash |
| HOA FEE | 13200.00 (Annually) |
| UTILITIES | Electric,Public Sewer,Public Water,TV Cable,Underground |
| PROJECT FACILITIES | BBQ Pit/Grill,Beach,Dumpster,Elevators,Fishing,Gated Community,Handicap Provisions,Pets Allowed,Picnic Area,Pool,Separate Storage,Tennis,TV Cable,Waterfront,Whirlpool |
| ZONING | N/A |
| PARKING FEATURES | Covered,Garage,Guest |
| APPLIANCES | Dishwasher,Disposal,Dryer,Microwave,Oven Self Cleaning,Refrigerator W/IceMk,Smooth Stovetop Rnge,Stove/Oven Electric,Washer |
| ENERGY | AC - Central Elect,Ceiling Fans,Double Pane Windows,Heat Cntrl Electric,Tinted Windows,Water Heater - Elect |
| INTERIOR | Breakfast Bar,Ceiling Raised,Fireplace 2+,Floor Laminate,Floor Marble,Floor Tile,Lighting Recessed,Owner's Closet,Pantry,Washer/Dryer Hookup |
| EXTERIOR | Fenced Lot-All,Hot Tub,Patio Covered,Patio Open,Pool - Heated,Pool - In-Ground,Sprinkler System,Tennis Court |
| ROOM DIMENSIONS | Foyer : 8 x 5 Living Room : 23 x 16 Master Bedroom : 17 x 13 Master Bathroom : 10 x 8 Bedroom : 17 x 11 Kitchen : 12 x 9 Laundry : 6 x 5 |
Schools
Location & Map
Use Google Maps

