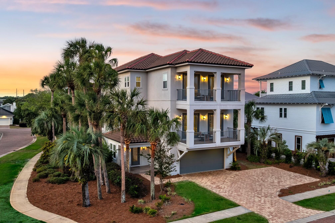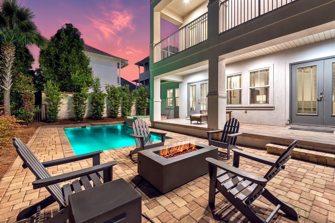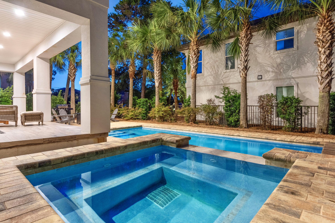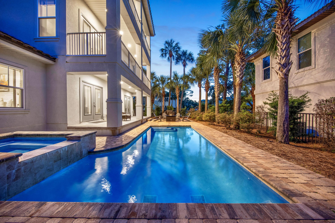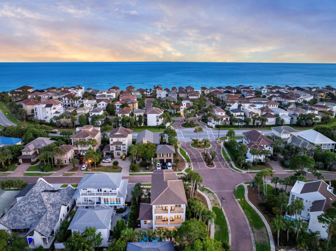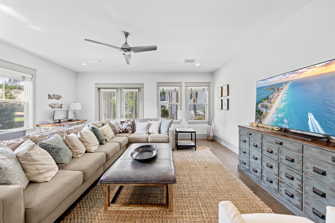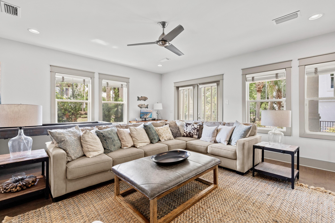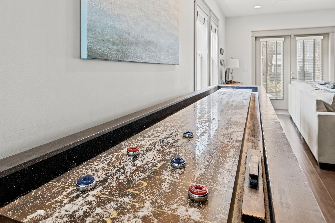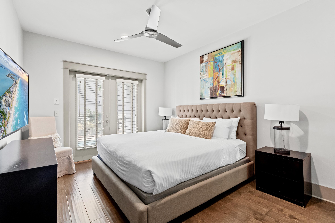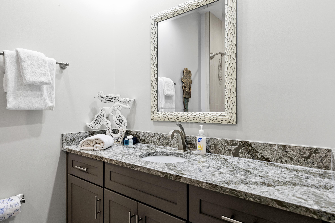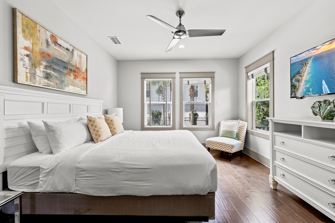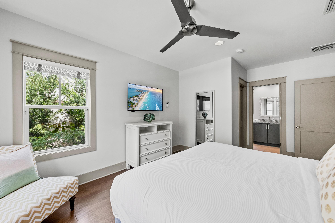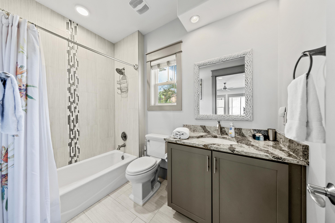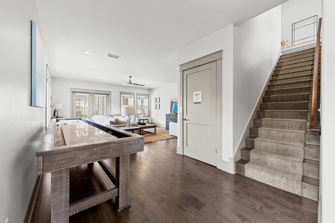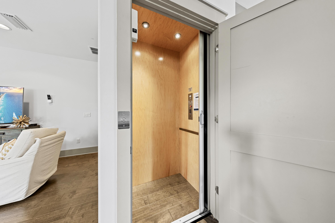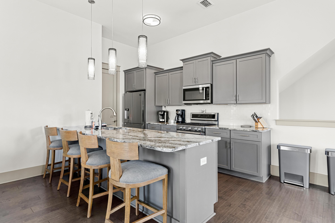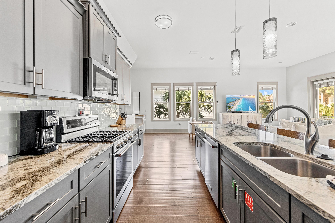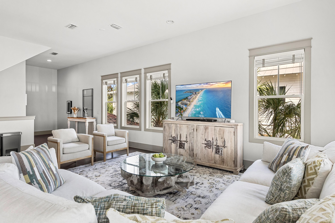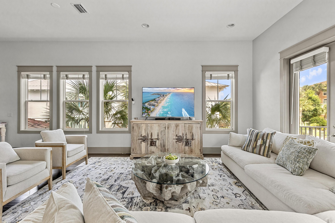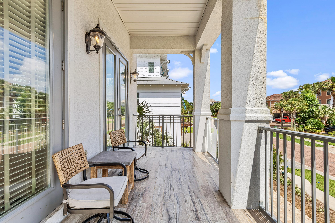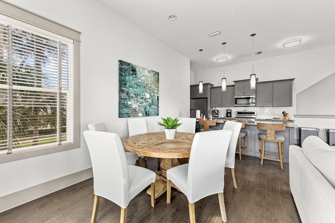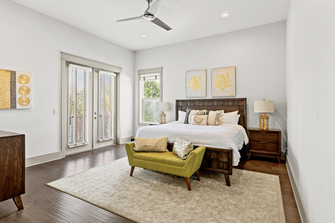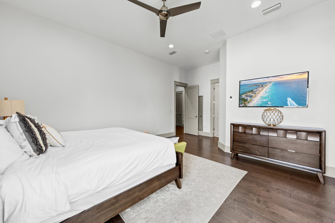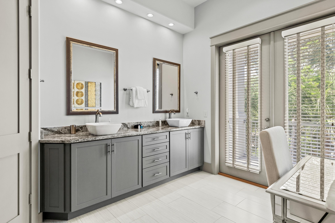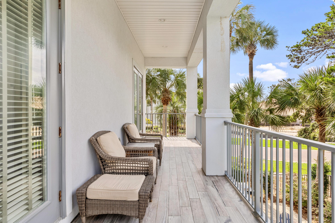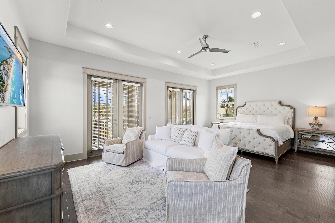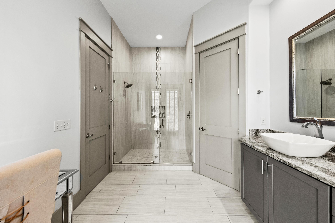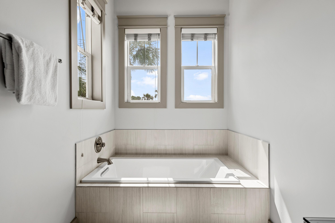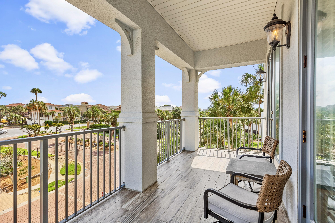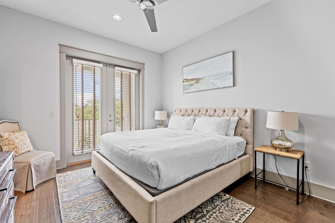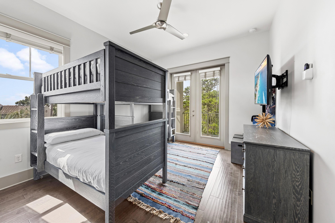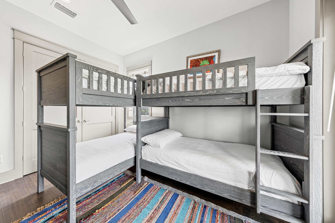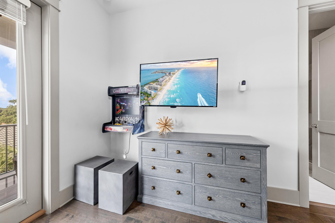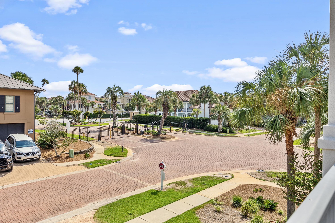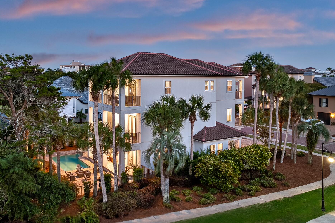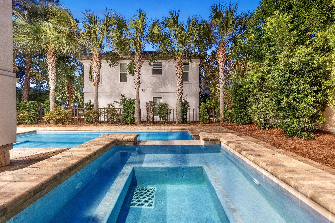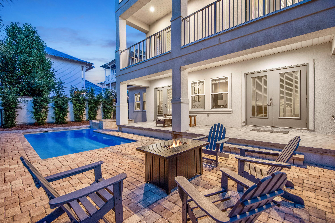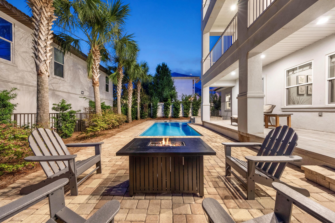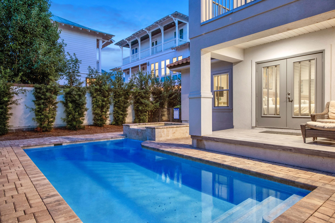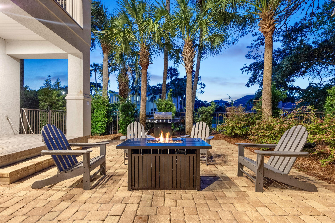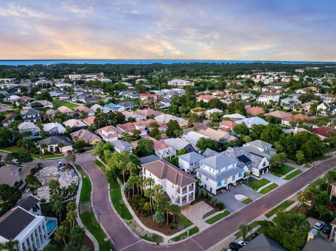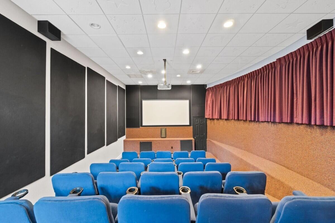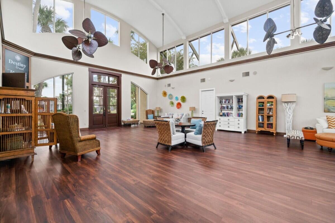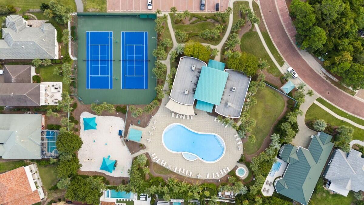Destin, FL 32541
Property Inquiry
Contact Christopher Harper about this property!
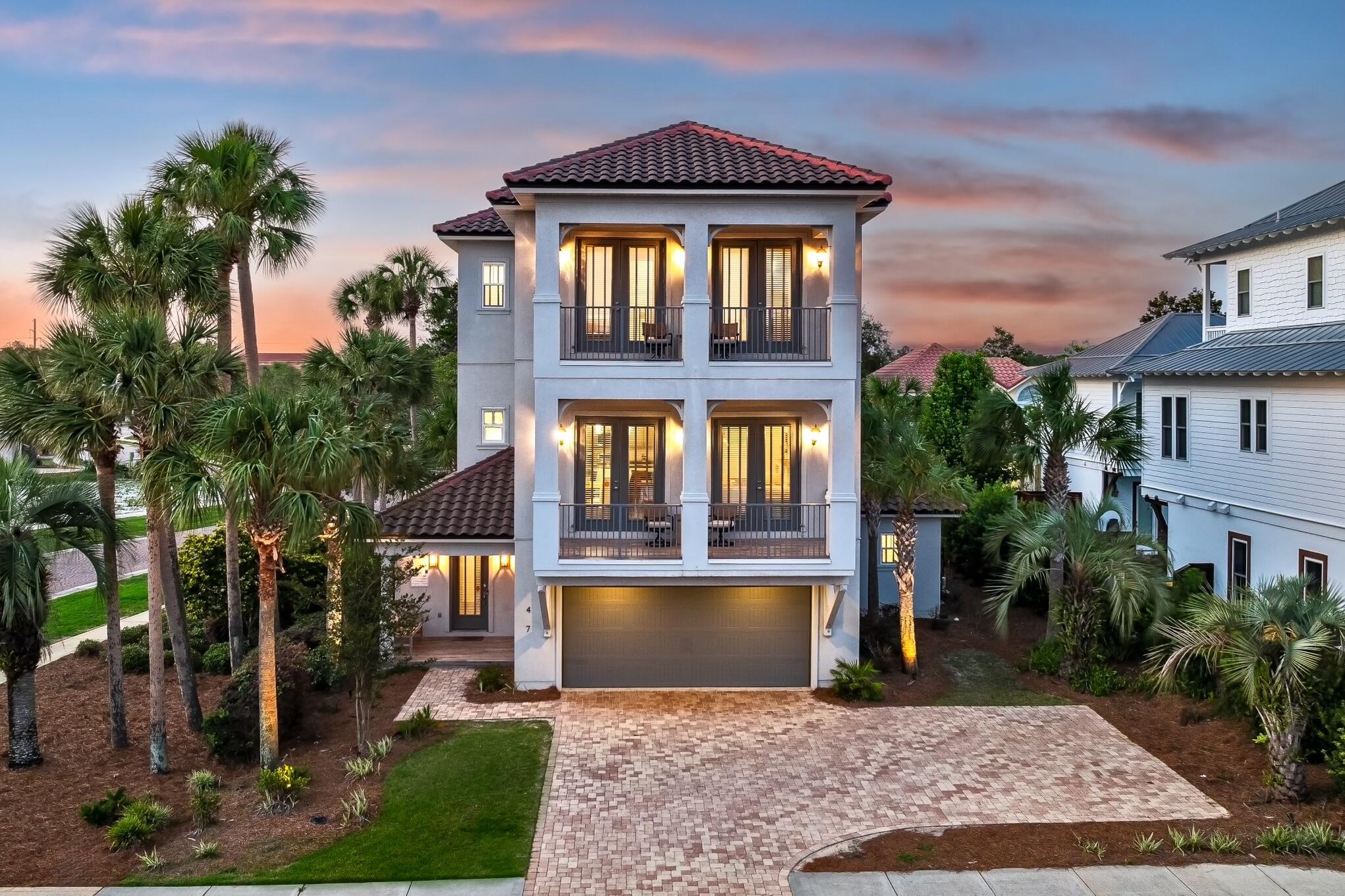
Property Details
Available to show 11/22! Popular RentalOnce in a rare while, a coastal home captures everything people dream of at the beach -- beauty, balance, and lasting value.Sweet Caroline is that kind of rarity.With $191,863 in verified rental income as of November 2025, it performs as beautifully as it presents. Beyond the numbers, it offers effortless luxury where every detail feels intentional.Set within the gated community of Destiny East, this fully furnished retreat features designer interiors, a private pool, and easy access to the Gulf, blending luxury, location, and longevity in perfect harmony.Whether you're seeking a legacy home or a turnkey investment with consistent returns, Sweet Caroline stands apart as a coastal classic -- timeless, proven, and beautifully its own.
| COUNTY | Okaloosa |
| SUBDIVISION | DESTINY EAST PH 1 |
| PARCEL ID | 00-2S-22-0072-0000-0490 |
| TYPE | Detached Single Family |
| STYLE | Beach House |
| ACREAGE | 0 |
| LOT ACCESS | Controlled Access,Paved Road |
| LOT SIZE | 65 x 180 |
| HOA INCLUDE | Accounting,Management,Recreational Faclty,Security |
| HOA FEE | 700.00 (Quarterly) |
| UTILITIES | Community Sewer,Electric,Gas - Natural |
| PROJECT FACILITIES | BBQ Pit/Grill,Community Room,Deed Access,Exercise Room,Gated Community,Picnic Area,Playground,Pool,Short Term Rental - Allowed,Tennis,Whirlpool |
| ZONING | Resid Single Family |
| PARKING FEATURES | Garage Attached |
| APPLIANCES | Dishwasher,Disposal,Microwave,Range Hood,Refrigerator W/IceMk,Security System,Smoke Detector,Stove/Oven Gas |
| ENERGY | AC - 2 or More,AC - High Efficiency,Ceiling Fans,Storm Windows,Water Heater - Elect |
| INTERIOR | Ceiling Crwn Molding,Ceiling Tray/Cofferd,Ceiling Vaulted,Elevator,Floor Hardwood,Floor Tile,Furnished - All,Kitchen Island,Pantry,Washer/Dryer Hookup |
| EXTERIOR | Balcony,BBQ Pit/Grill,Fenced Back Yard,Patio Covered,Patio Open,Pool - Gunite Concrt,Pool - Heated,Pool - In-Ground,Sprinkler System |
| ROOM DIMENSIONS | Recreation Room : 24.12 x 19.45 Bedroom : 16.33 x 12.66 Bedroom : 14 x 12 Dining Room : 21.75 x 20.33 Kitchen : 18 x 12 Master Bedroom : 22.58 x 16.12 Master Bedroom : 20.33 x 15.7 Master Bathroom : 14.2 x 9.2 Bedroom : 13.75 x 12.41 Garage : 24.33 x 20.79 |
Schools
Location & Map
From scenic 98 turn north onto Isle of Palms Blvd. Immediately turn right onto Tranquility. 47 is the first house on the left.

