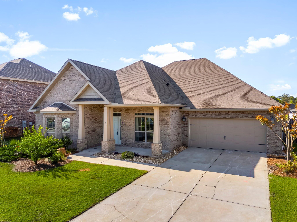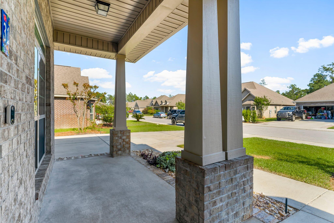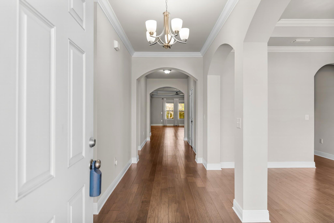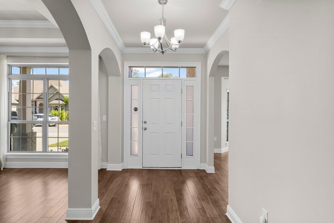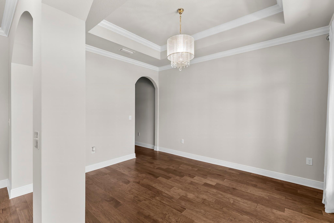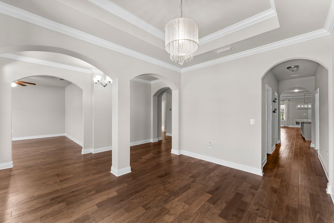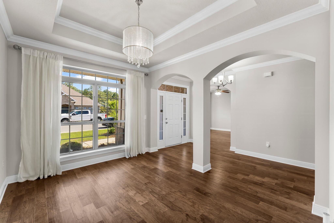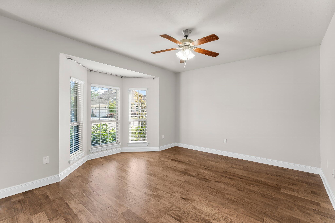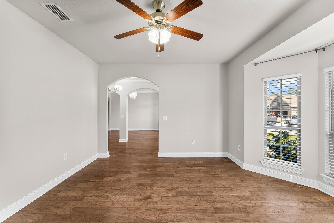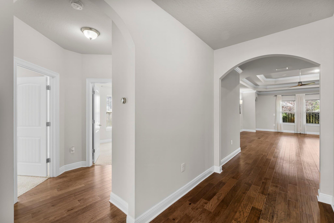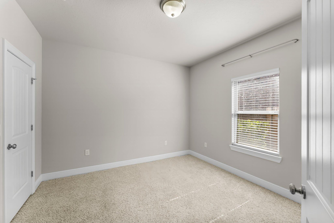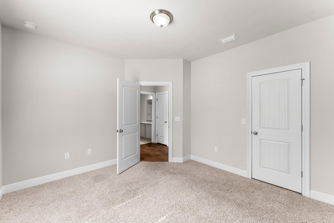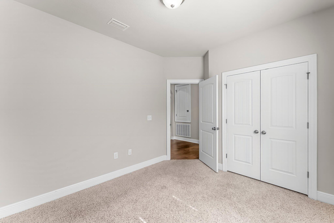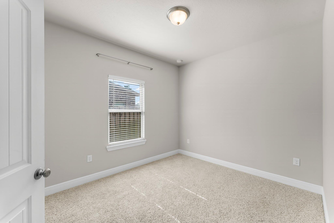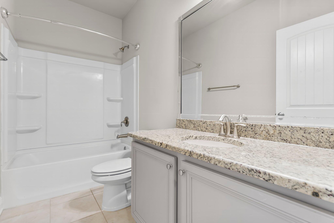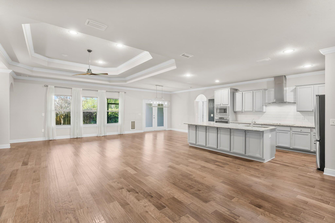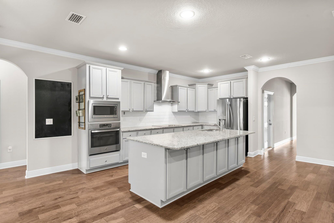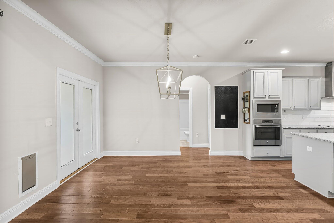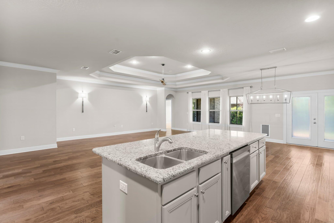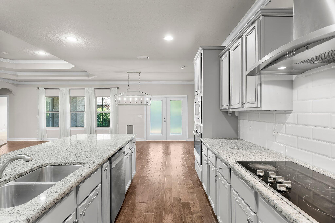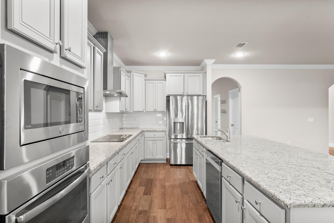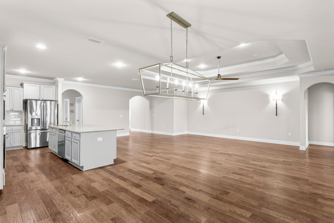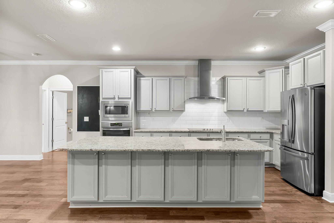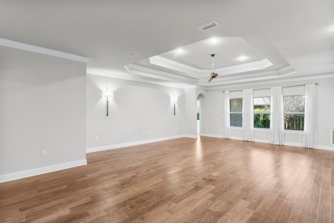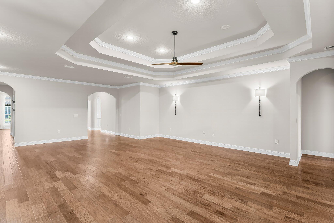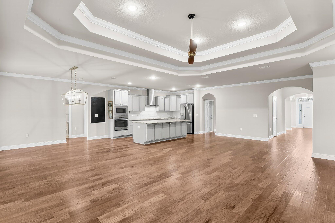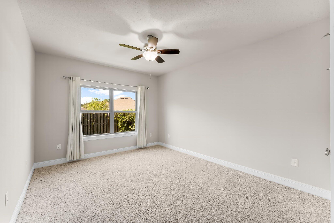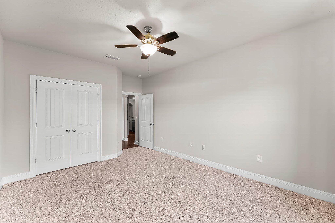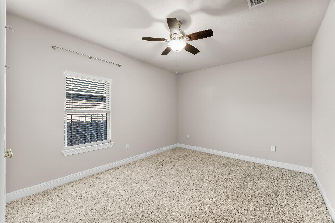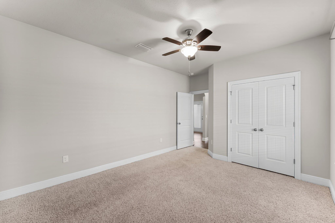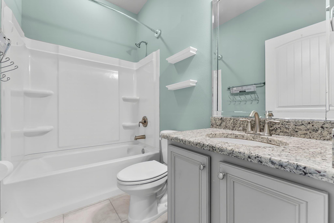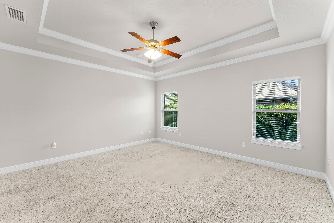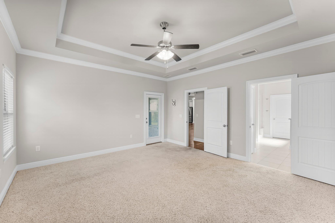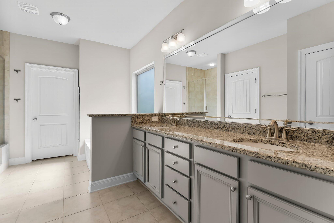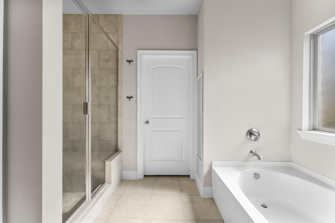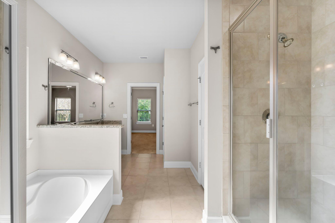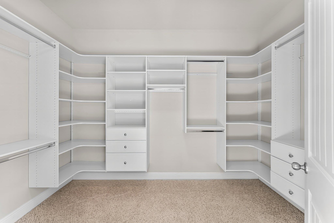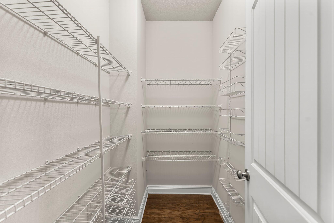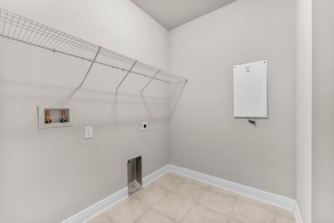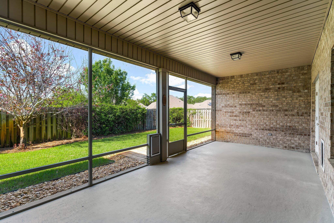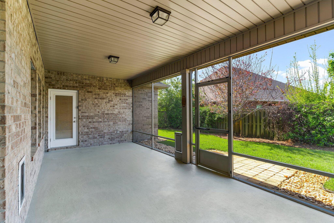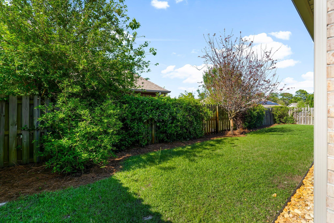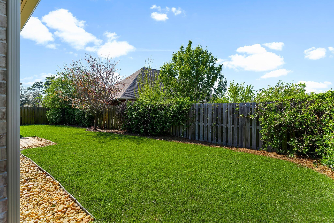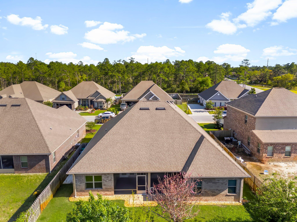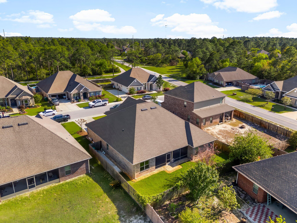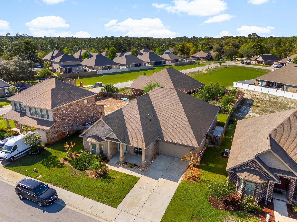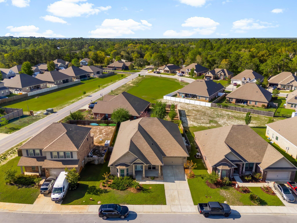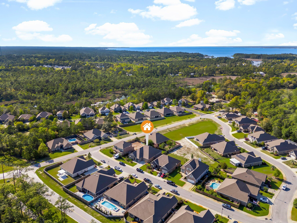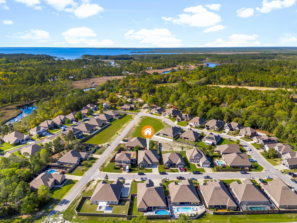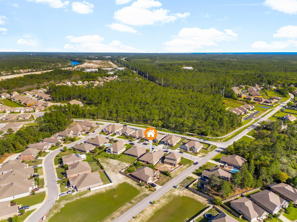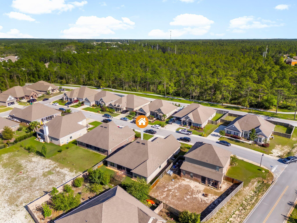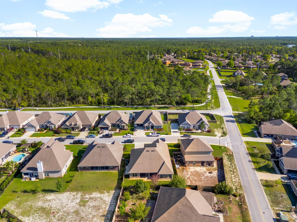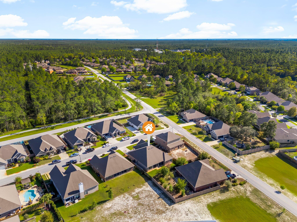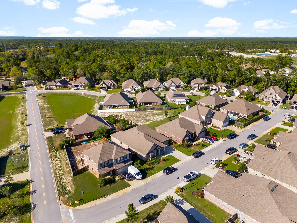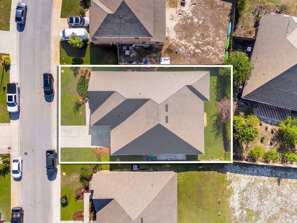Santa Rosa Beach, FL 32459
Property Inquiry
Contact Mike Herring about this property!
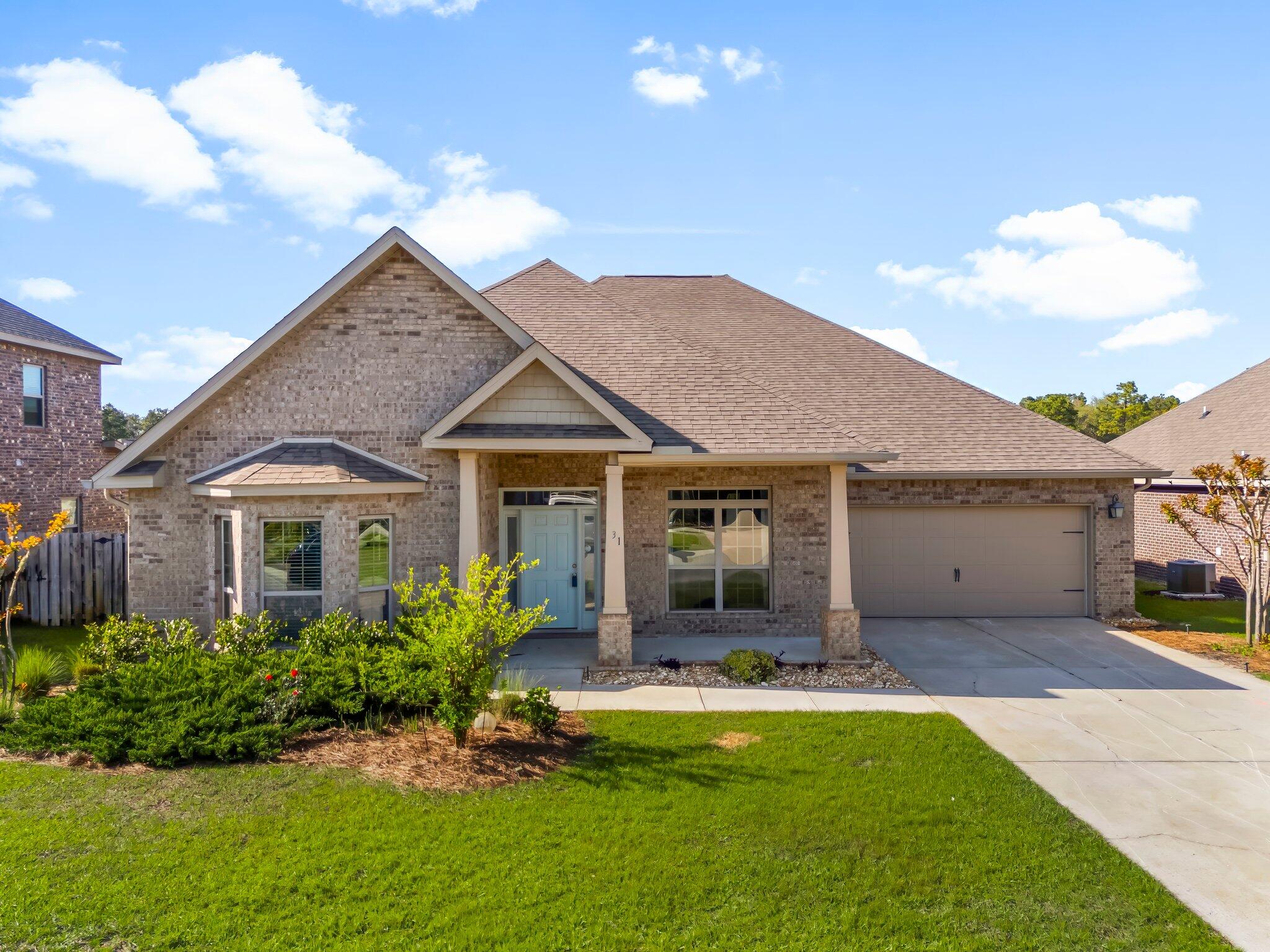
Property Details
Stunning All-Brick Home in Desirable Peach Creek Neighborhood.Welcome to your dream home in the highly sought after Peach Creek Neighborhood. This elegant all-brick residence offers over 3,100 square feet of thoughtfully designed living space, featuring 5 spacious bedrooms and 3 full bathrooms perfect for comfortable family living and entertaining.Key Features:Expansive Layout: With over 3,100 sq ft, this home provides ample room to accommodate your lifestyle with comfort and ease.Luxurious Primary Suite: The primary bedroom includes a custom designed walk-in closet, offering exceptional storage and organization. Gourmet Kitchen: Enjoy cooking in the beautifully appointed kitchen, complete with granite countertops, premium appliances, and a large center island ideal for meal prep or casual dining.
Open Concept Living: The open floorplan creates a seamless flow between the kitchen, dining, and living areas perfect for entertaining guests or enjoying everyday family life.
Quality Construction: All-brick exterior provides timeless curb appeal and low-maintenance durability.
This home is a perfect blend of elegance, functionality, and comfort located in a quiet, established neighborhood just minutes from local amenities, schools, and parks.
| COUNTY | Walton |
| SUBDIVISION | PEACH CREEK PH 1 |
| PARCEL ID | 36-2S-19-24120-000-0710 |
| TYPE | Detached Single Family |
| STYLE | Ranch |
| ACREAGE | 0 |
| LOT ACCESS | City Road |
| LOT SIZE | 71x120 |
| HOA INCLUDE | N/A |
| HOA FEE | 186.90 (Quarterly) |
| UTILITIES | Electric,Public Sewer,Public Water,Underground |
| PROJECT FACILITIES | Short Term Rental - Not Allowed |
| ZONING | Resid Single Family |
| PARKING FEATURES | Garage Attached |
| APPLIANCES | Cooktop,Dishwasher,Disposal,Microwave,Range Hood,Smooth Stovetop Rnge |
| ENERGY | AC - Central Elect,Ceiling Fans,Heat Cntrl Electric |
| INTERIOR | Ceiling Crwn Molding,Ceiling Tray/Cofferd,Floor Hardwood,Kitchen Island,Lighting Recessed,Newly Painted,Owner's Closet,Split Bedroom,Washer/Dryer Hookup,Window Bay |
| EXTERIOR | Patio Covered,Sprinkler System |
| ROOM DIMENSIONS | Master Bedroom : 16 x 14 Family Room : 23 x 18 Office : 14 x 13 Bedroom : 14 x 11 Bedroom : 15 x 14 Covered Porch : 23 x 11 Kitchen : 15 x 14 |
Schools
Location & Map
US 98 E/Emerald Coast Pkwy W turn left onto Old Ferry Rd. Turn right onto Viper Rd Property will be on the left.

