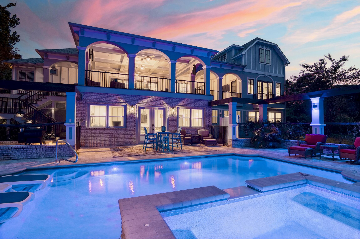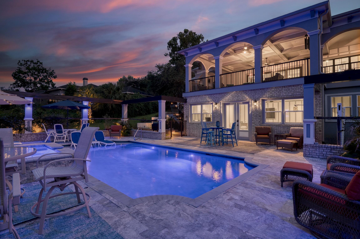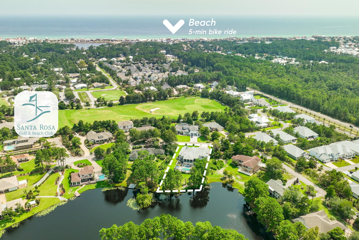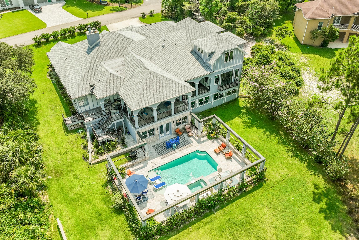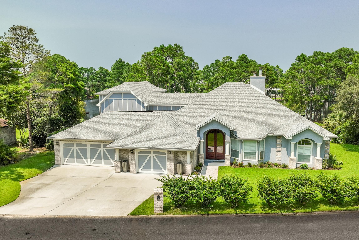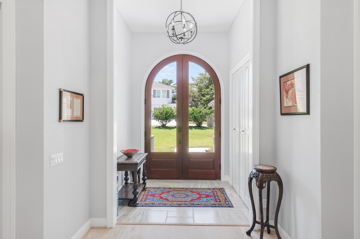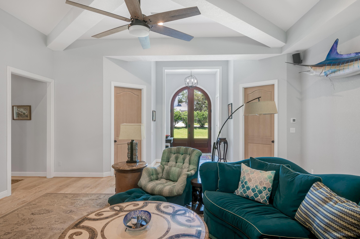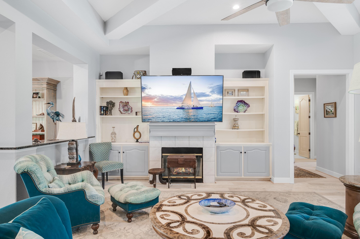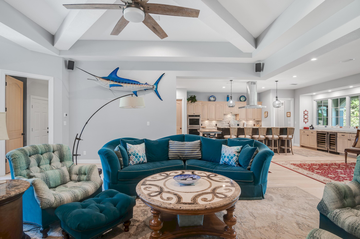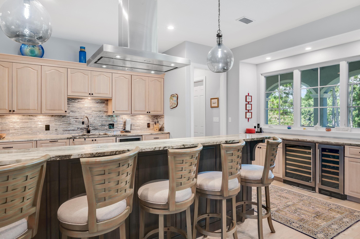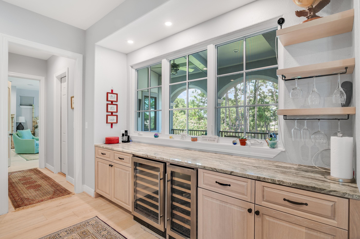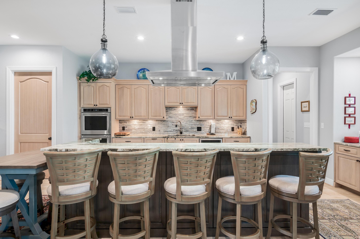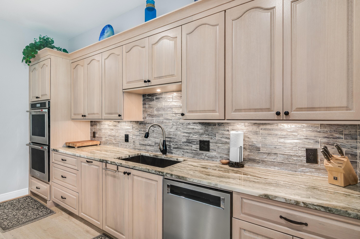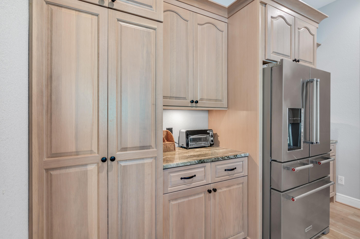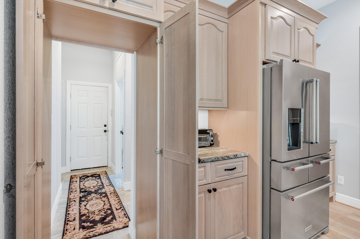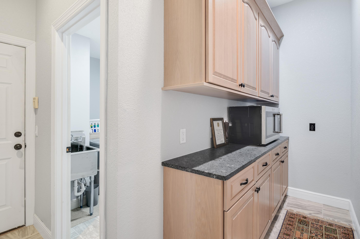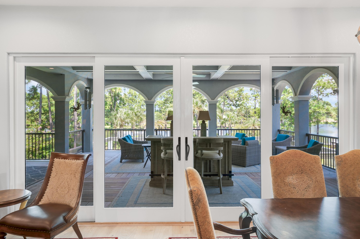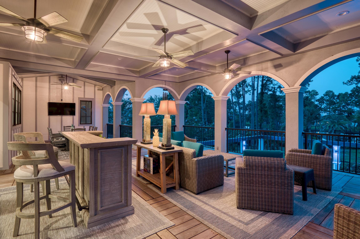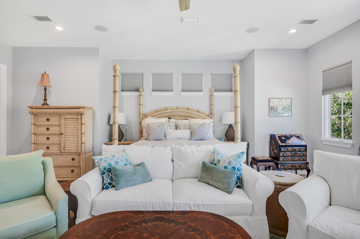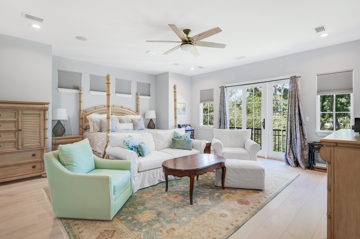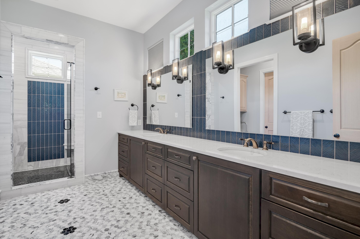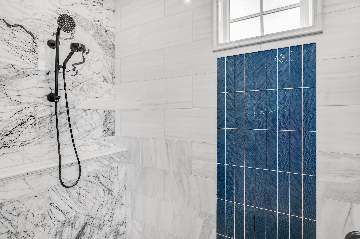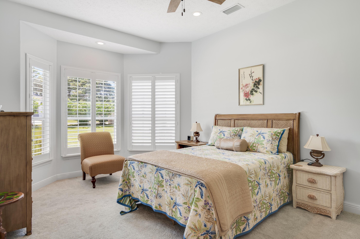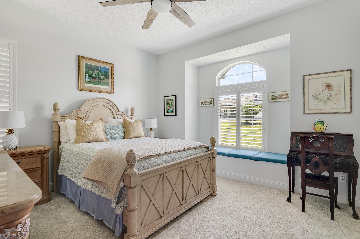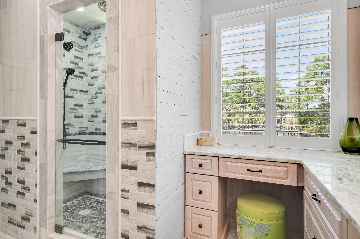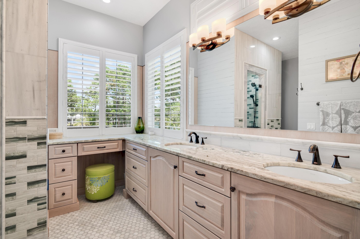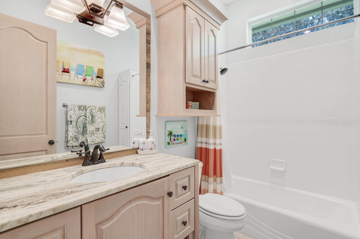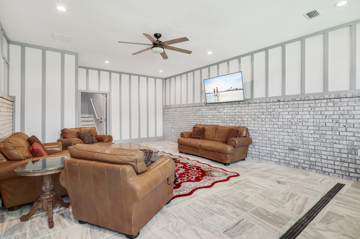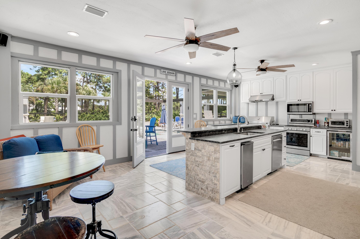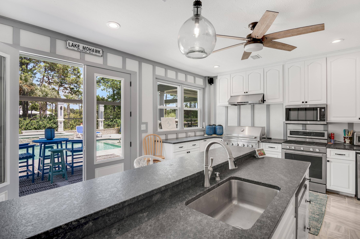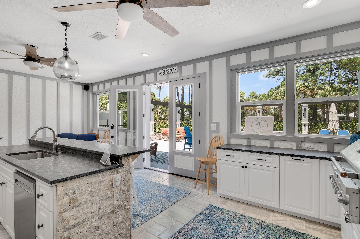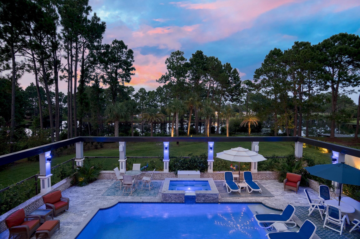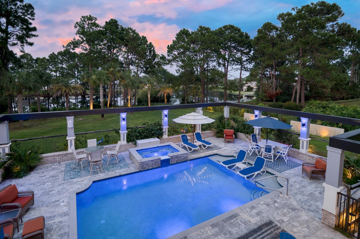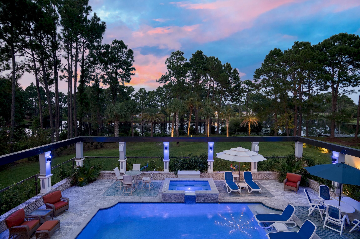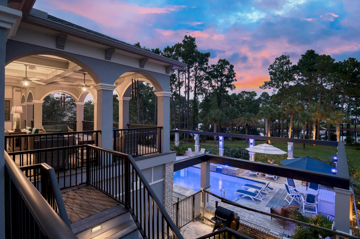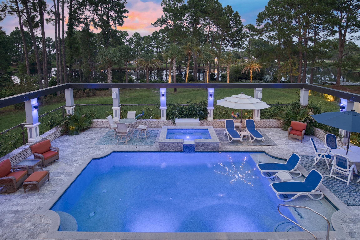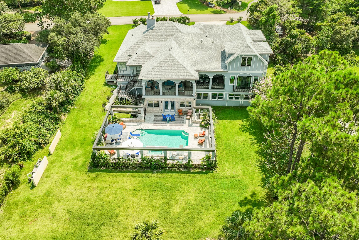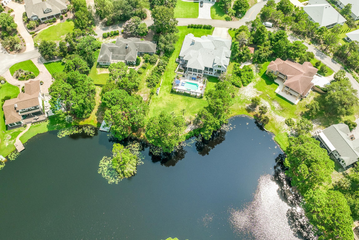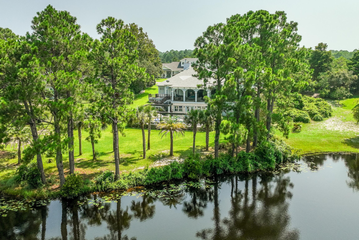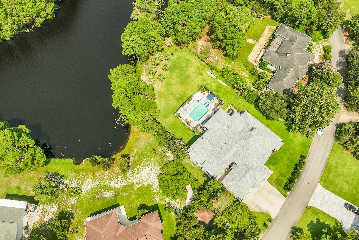Santa Rosa Beach, FL 32459
Property Inquiry
Contact Robert Peavler about this property!
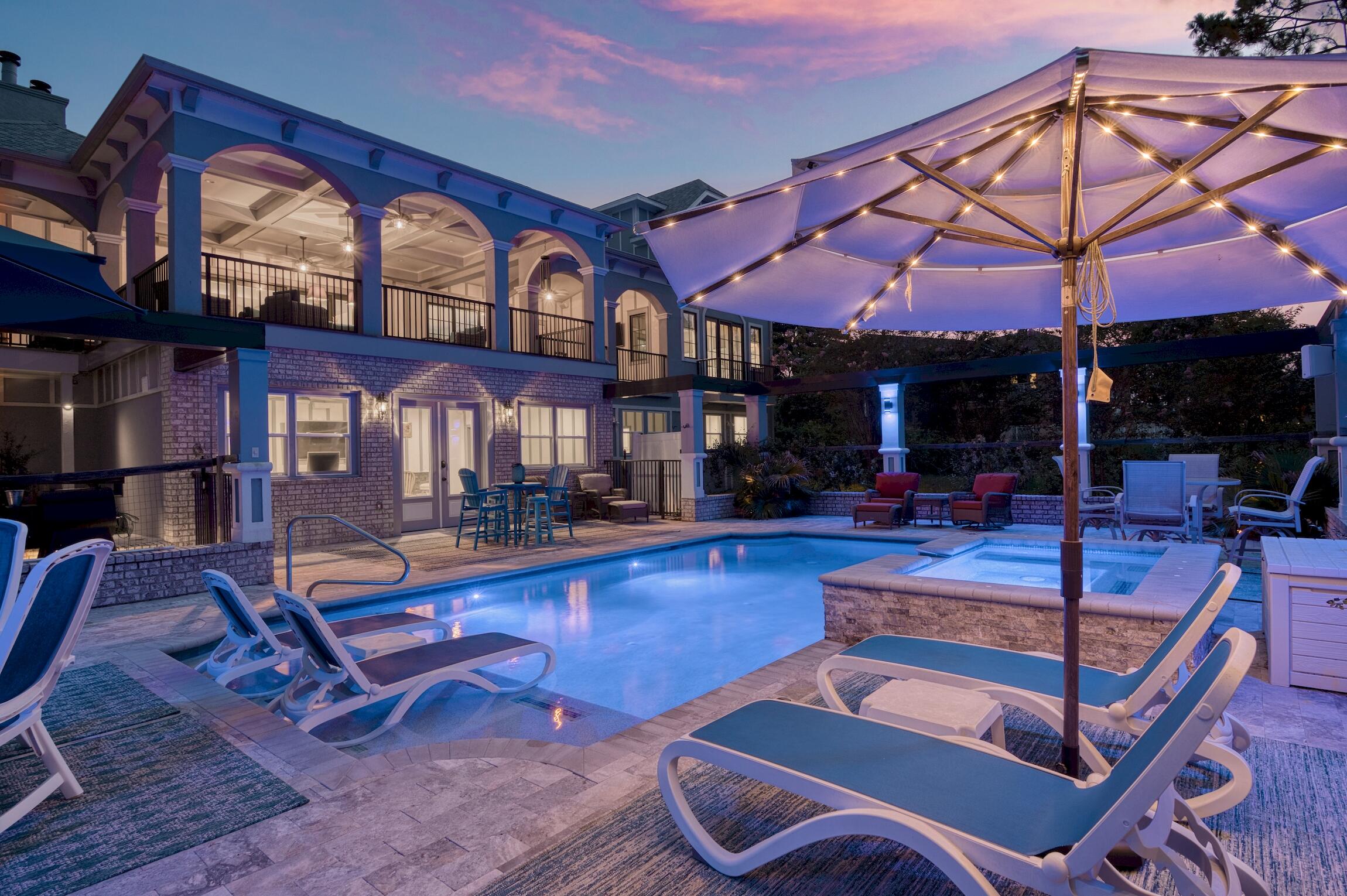
Property Details
PRICE REDUCTION to less than $450/sqft ! An incredible opportunity awaits at 21 South Anchors Lake Drive in Santa Rosa Beach, FL. This beautifully appointed home is ideal for multi-generational living--perfect for accommodating grandparents, adult children, or extended family with comfort and privacy. The seller is also open to lease-to-own options, making this luxury lifestyle more accessible. Located in a private community with no short term rentals, this property offers the peace and exclusivity that discerning buyers desire.Step inside to discover an open-concept design that seamlessly connects the living spaces, creating an inviting atmosphere perfect for both relaxation and entertaining. The main living area extends effortlessly onto an expansive covered porch, where breathtaking lake views provide a serene backdrop.
The gourmet kitchen is equipped with double ovens, gas cooktop with vent hood and butler's pantry designed for both functionality and style. Next to the gourmet kitchen, an expansive covered porch offers ample space to unwind, entertain, or dine al fresco. A grand panel slider door seamlessly unites these spaces, enhancing the flow of indoor-outdoor living.
Once outdoors, indulge in the beautifully landscaped grounds featuring a private heated saltwater pool with spa, complemented by a convenient poolside kitchen. This oasis is perfect for entertaining friends, hosting family gatherings or enjoying quiet moments of reflection. The private outdoor space is further enhanced by the home's waterfront location, offering picturesque views and a tranquil ambiance.
This stunning property is a true haven for those seeking an active coastal lifestyle, complete with all the amenities one could desire. Discover the beauty and sophistication of 21 South Anchors Lake Drive. Your private retreat awaits.
| COUNTY | Walton |
| SUBDIVISION | COUNTRY CLUB HILLS |
| PARCEL ID | 34-2S-20-33291-000-0140 |
| TYPE | Detached Single Family |
| STYLE | Mediterranean |
| ACREAGE | 1 |
| LOT ACCESS | N/A |
| LOT SIZE | 227X144X180X131 |
| HOA INCLUDE | N/A |
| HOA FEE | N/A |
| UTILITIES | Electric,Gas - Natural,Phone,Public Sewer,Public Water,TV Cable,Underground |
| PROJECT FACILITIES | Short Term Rental - Not Allowed |
| ZONING | Resid Single Family |
| PARKING FEATURES | Garage Attached |
| APPLIANCES | Auto Garage Door Opn,Cooktop,Dishwasher,Disposal,Dryer,Microwave,Oven Double,Range Hood,Refrigerator W/IceMk,Smoke Detector,Stove/Oven Gas,Washer,Wine Refrigerator |
| ENERGY | AC - 2 or More,AC - Central Elect,Ceiling Fans,Double Pane Windows,Heat Cntrl Gas,Heat Pump A/A Two +,Insulated Doors,Storm Doors,Water Heater - Gas,Water Heater - Tnkls,Water Heater - Two + |
| INTERIOR | Basement Finished,Breakfast Bar,Built-In Bookcases,Ceiling Beamed,Ceiling Tray/Cofferd,Ceiling Vaulted,Fireplace 2+,Floor Hardwood,Floor Marble,Floor Tile,Floor WW Carpet New,Furnished - None,Kitchen Island,Lighting Recessed,Owner's Closet,Pantry,Renovated,Washer/Dryer Hookup,Woodwork Painted |
| EXTERIOR | Balcony,BBQ Pit/Grill,Cabana,Columns,Deck Enclosed,Deck Open,Fenced Lot-Part,Hot Tub,Patio Covered,Patio Enclosed,Pool - Heated,Pool - In-Ground,Renovated,Shower,Sprinkler System,Summer Kitchen |
| ROOM DIMENSIONS | Foyer : 10 x 9 Great Room : 26 x 23 Kitchen : 26 x 13.5 Dining Area : 23 x 12 Covered Porch : 62 x 24 Master Bedroom : 20.5 x 21 Owner's Closet : 13.3 x 9.9 Master Bedroom : 15 x 13 Bedroom : 12 x 13 Bedroom : 12 x 13 Bedroom : 21 x 17 Bonus Room : 19 x 17 Pool House : 26.5 x 18 Pool House : 26.5 x 19 |
Schools
Location & Map
From Hwy 98 turn South on Thompson Road. Take left on Palmer Lane, then go left on Golf Club Dr, then right on Anchors Lake Drive, house is just on the left.

