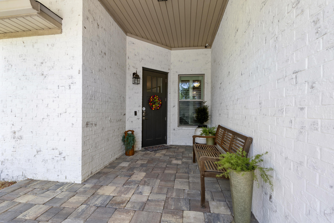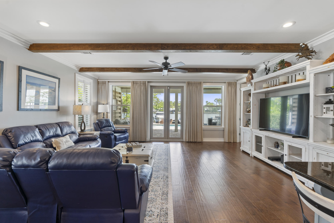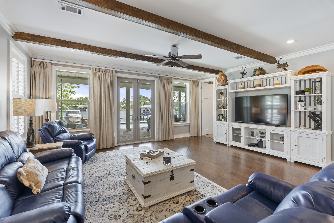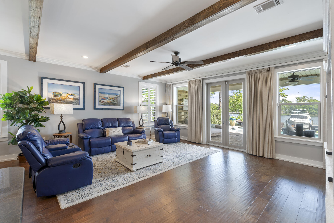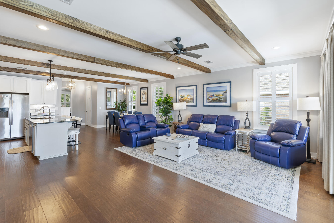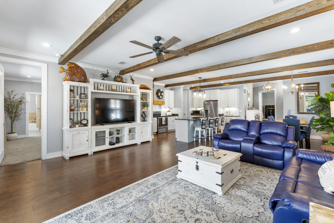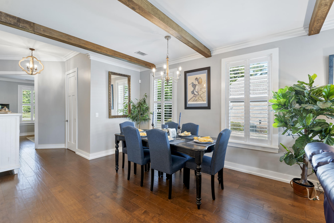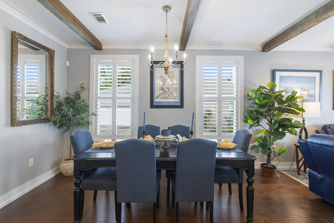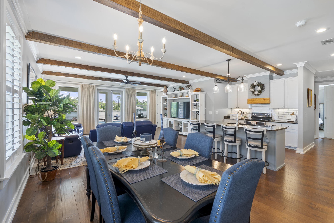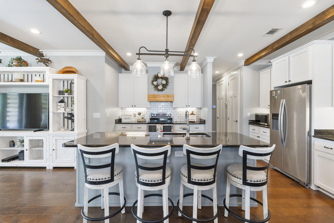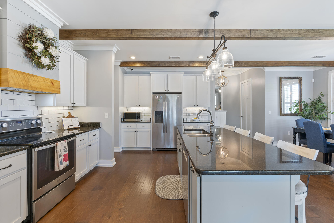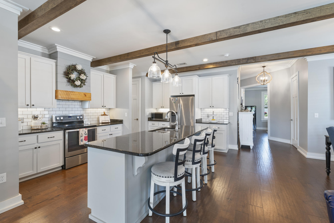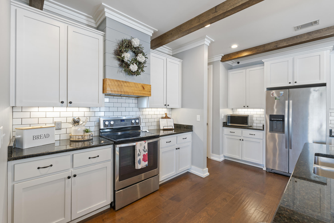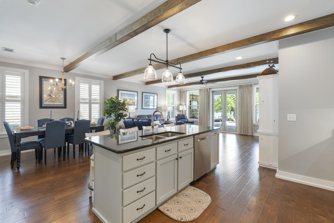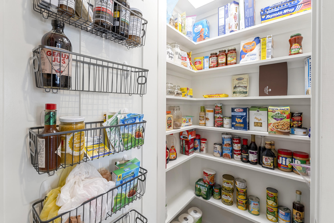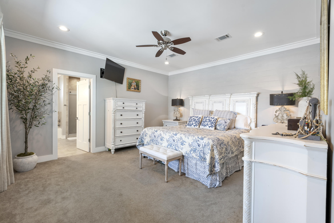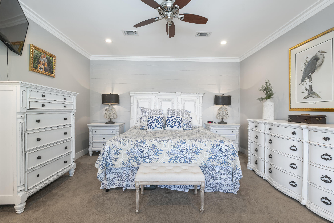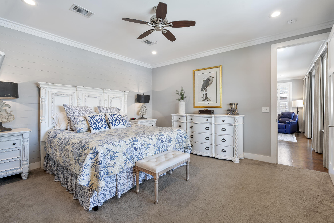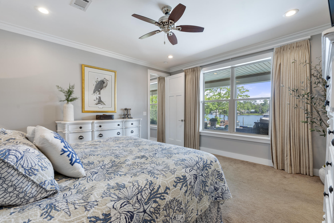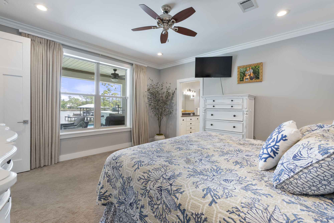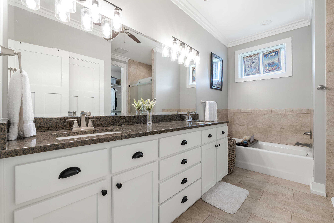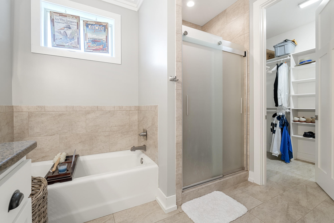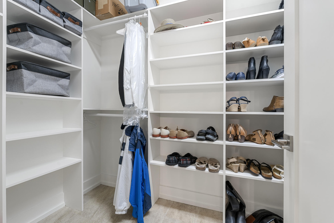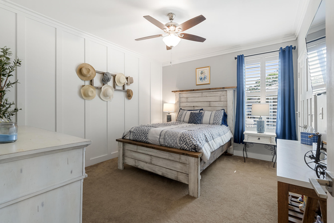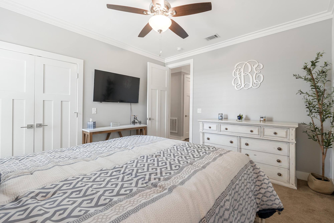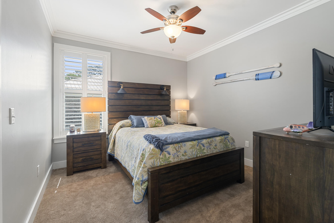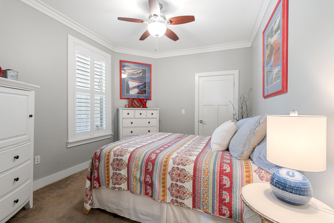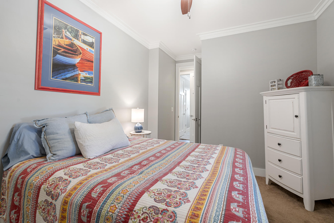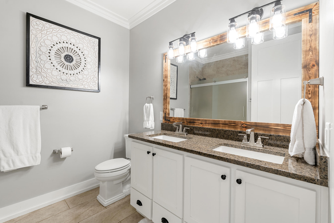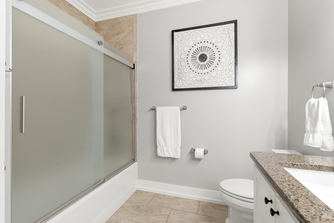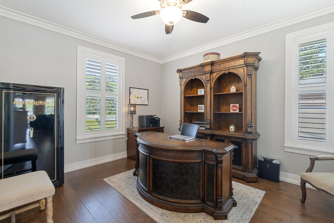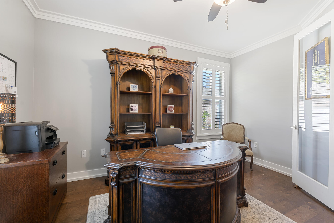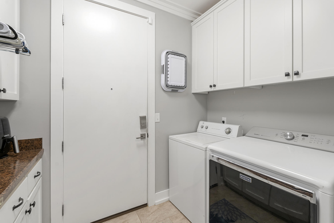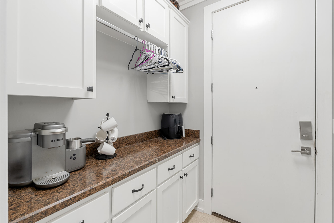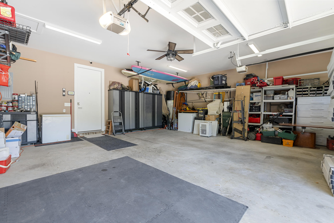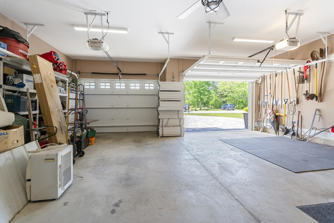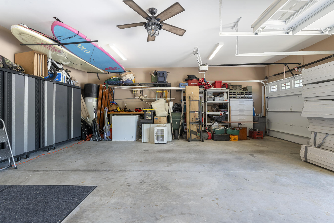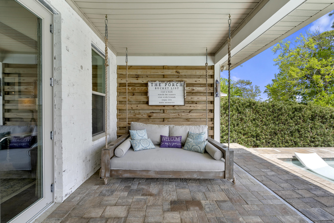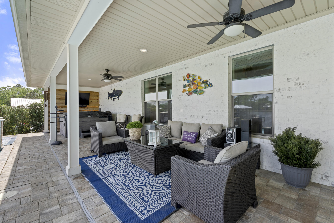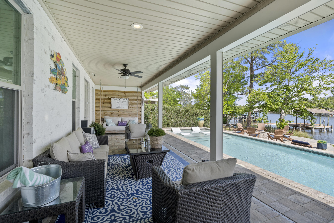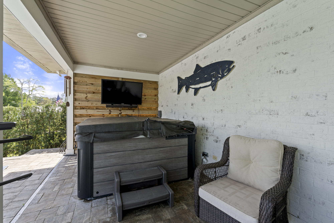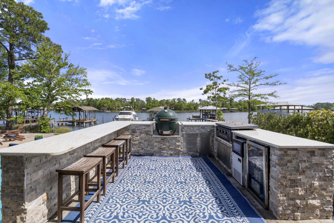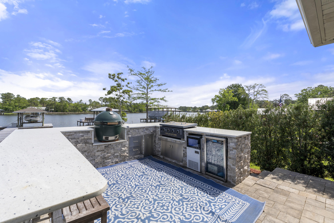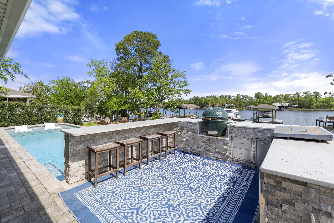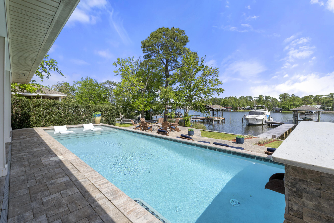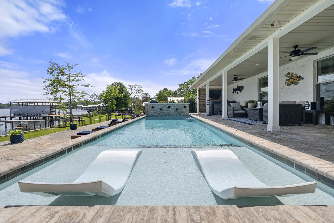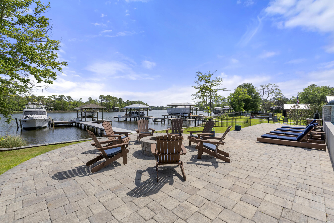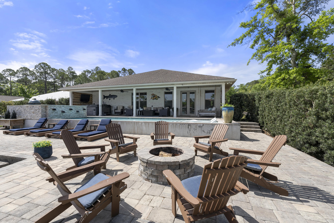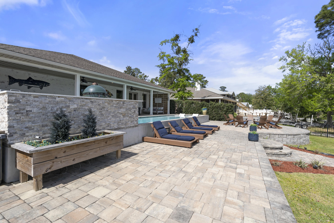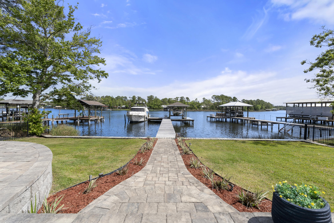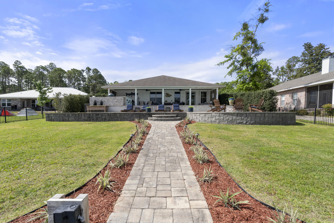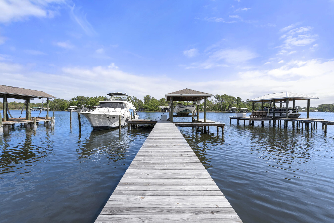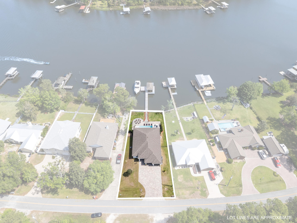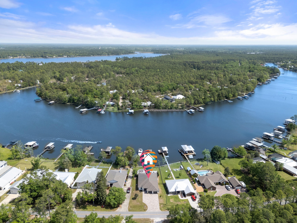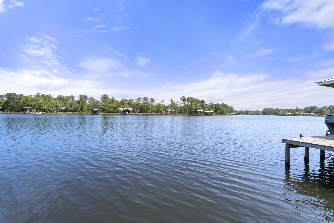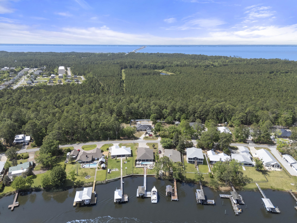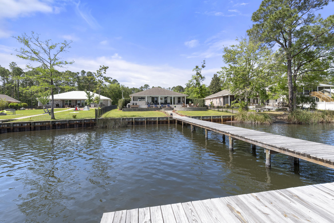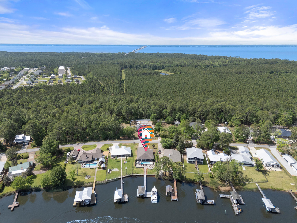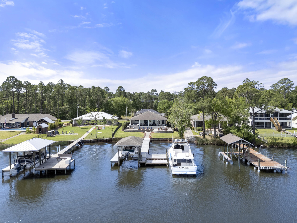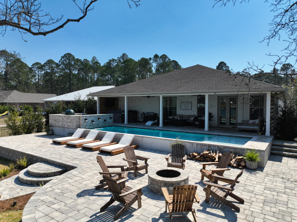Freeport, FL 32439
Property Inquiry
Contact Karen Bennett about this property!
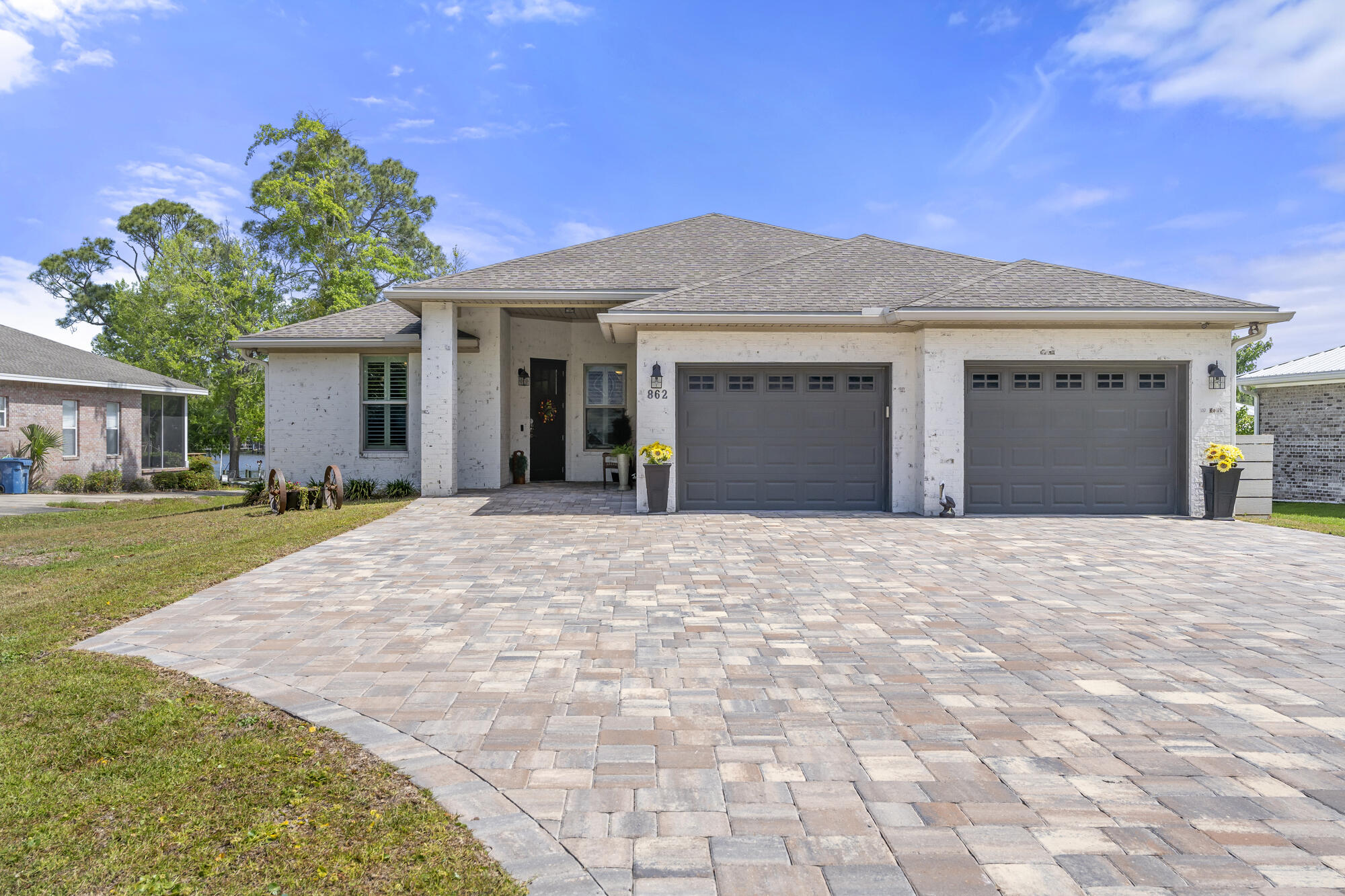
Property Details
This stunning 2015 built, FURNISHED Bayfront home, with 2164 Sq. Ft., is a true masterpiece! With 81 feet of direct access, this single-level Brick residence offers great views, 4 bedrooms, 2.5 bathrooms, a private office, Pool, Hot tub & MORE!The property features a private dock, covered boat lift & deep- water access. You'll love the expansive swimming pool with a tanning shelf. Unwind in the 6-person hot tub, watch the outdoor TV, or hang out under the large covered porch in the bed swing.The outdoor kitchen is a dream! It includes a Green Egg, large griddle, beverage fridge, ice machine, bar stools, & granite countertops. There's also a built-in firepit with Adirondack chairs.Inside, the chef's kitchen is outfitted with stainless steel appliances, ample cabinet & counter space, smooth top stove, double-door fridge, & a walk-in pantry. The adjacent dining area offers seating for 8 & the den features reclining faux leather furniture & a large TV mounted in a large entertainment center.
The primary suite boasts water views and a bathroom with dual sinks, soaking tub & a shower with seating. There are also 3 additional bedrooms, a hall bathroom with dual sinks, shower/tub combination, along with a linen closet.
The private office is appointed with an ornate wood desk, matching credenza, filing cabinet & chair.
Additional amenities include a two-car garage, attic space, security system, irrigation system, fenced in Backyard & no HOA!
This FURNISHED Bayfront gem is truly one-of-a-kind! Don't miss out on the opportunity to make it yours!
ROOM AND LOT SIZES HAVE BEEN ESTIMATED. FURNISHINGS INCLUDED EXCEPT FOR GUN SAFE & PERSONAL BELONGINGS. OWNER IS A FLORIDA LICENSED REALTOR. SOME FURNITURE MAY CHANGE.
| COUNTY | Walton |
| SUBDIVISION | BAY GROVE |
| PARCEL ID | 33-1S-19-23000-001-0061 |
| TYPE | Detached Single Family |
| STYLE | Ranch |
| ACREAGE | 0 |
| LOT ACCESS | County Road,Paved Road |
| LOT SIZE | appox. 184 x 80 |
| HOA INCLUDE | N/A |
| HOA FEE | N/A |
| UTILITIES | Electric,Phone,Private Well,Public Sewer,Public Water,TV Cable |
| PROJECT FACILITIES | BBQ Pit/Grill,Dock,Fishing,Laundry,Pets Allowed,Pool,TV Cable,Waterfront |
| ZONING | City,County,Resid Single Family,Unrestricted |
| PARKING FEATURES | Boat,Garage,Garage Attached,Guest,Oversized,RV |
| APPLIANCES | Auto Garage Door Opn,Cooktop,Dishwasher,Disposal,Fire Alarm/Sprinkler,Ice Machine,Microwave,Oven Self Cleaning,Range Hood,Refrigerator,Refrigerator W/IceMk,Smoke Detector,Smooth Stovetop Rnge,Stove/Oven Electric,Wine Refrigerator |
| ENERGY | AC - Central Elect,AC - High Efficiency,Ceiling Fans,Double Pane Windows,Heat Cntrl Electric,Heat High Efficiency,Ridge Vent,Water Heater - Elect |
| INTERIOR | Breakfast Bar,Ceiling Beamed,Ceiling Crwn Molding,Ceiling Raised,Floor Hardwood,Floor Tile,Floor WW Carpet,Furnished - All,Kitchen Island,Lighting Recessed,Lighting Track,Newly Painted,Pantry,Plantation Shutters,Pull Down Stairs,Washer/Dryer Hookup,Window Treatment All,Woodwork Painted |
| EXTERIOR | BBQ Pit/Grill,Boat Slip,Boatlift,Deck Covered,Deck Open,Dock,Fenced Back Yard,Fenced Privacy,Hot Tub,Lawn Pump,Patio Covered,Pool - Gunite Concrt,Pool - In-Ground,Porch,Porch Open,Separate Living Area,Summer Kitchen |
| ROOM DIMENSIONS | Kitchen : 14 x 10 Master Bedroom : 16 x 14 Master Bathroom : 12 x 10 Den : 16 x 18 Dining Room : 10 x 12 Bedroom : 12 x 14 Bedroom : 11 x 14 Bedroom : 10 x 12 Office : 10 x 11 Garage : 24 x 22 Laundry : 7 x 7 |
Schools
Location & Map
Traveling North across the 331 Bridge, take the 2nd left, which is Bay Grove Rd., drive about 1.2 miles and the house will be located on the right side of the road.

