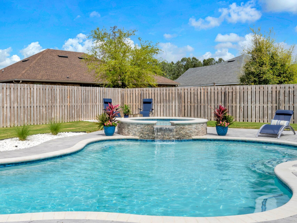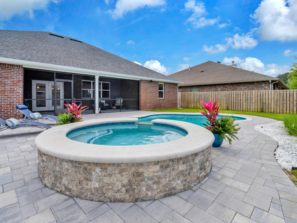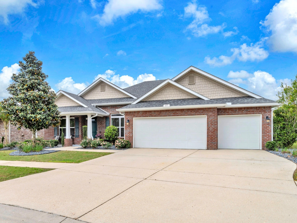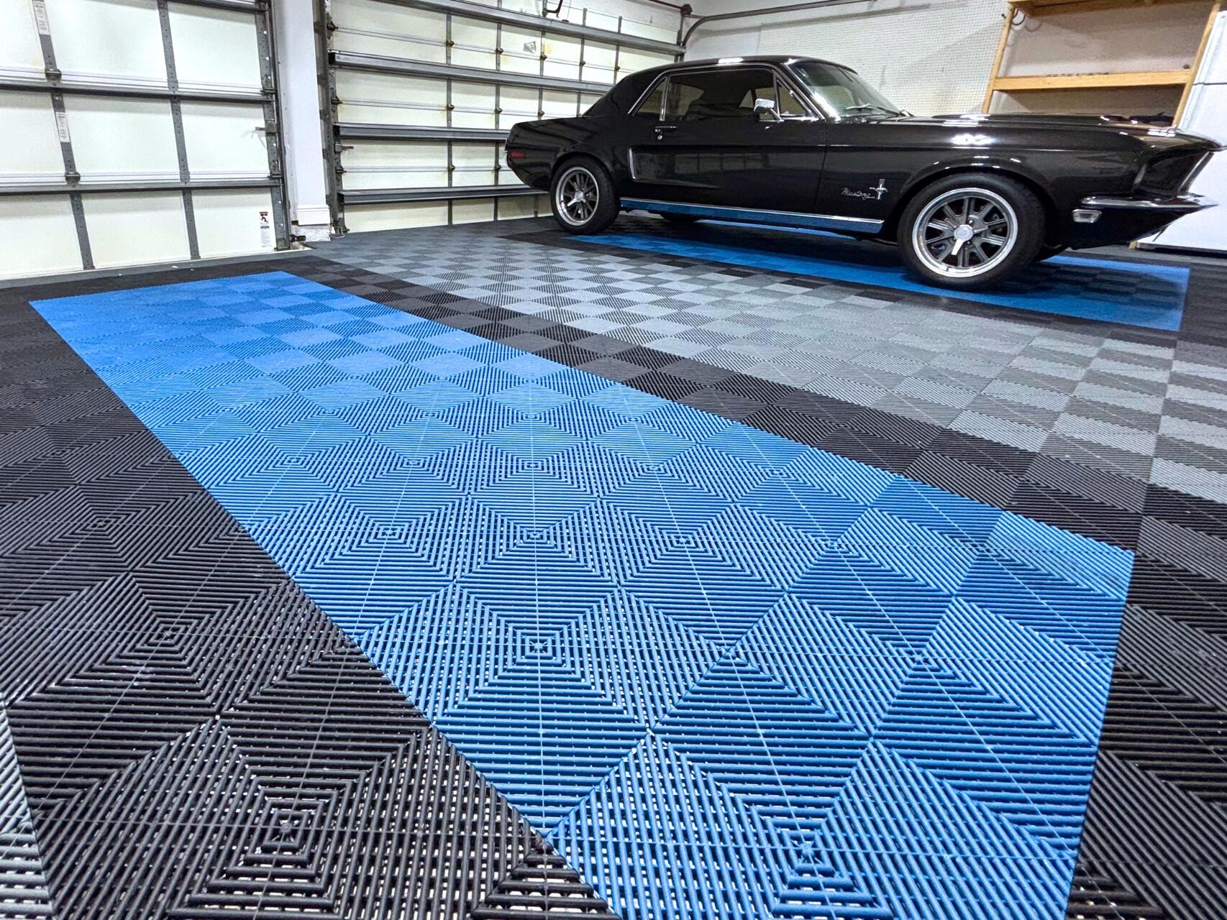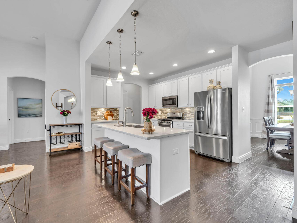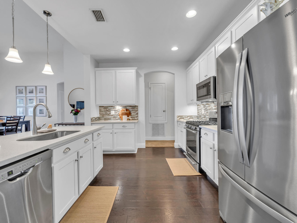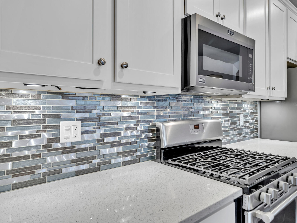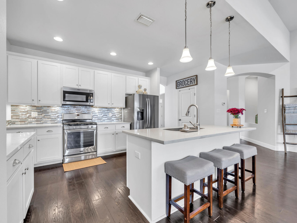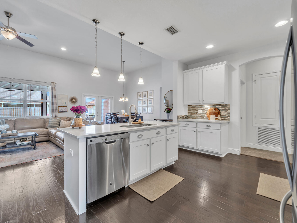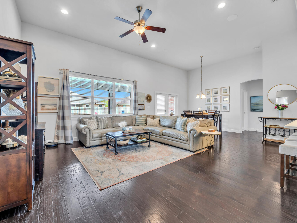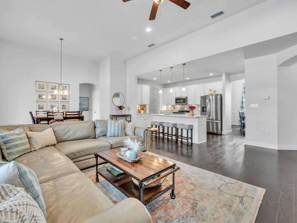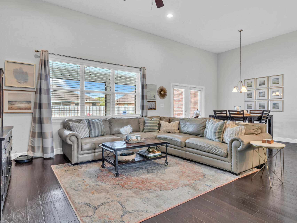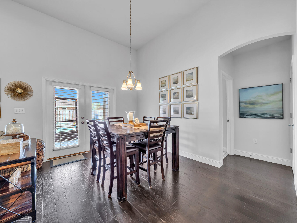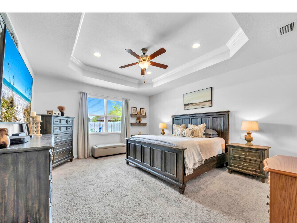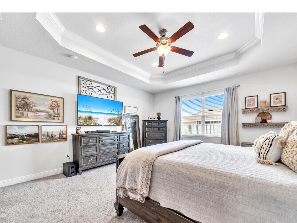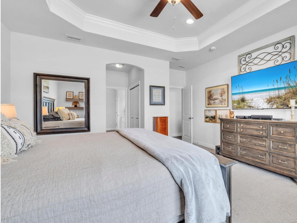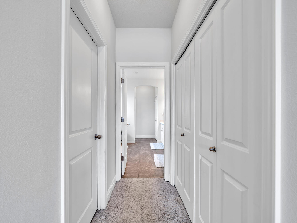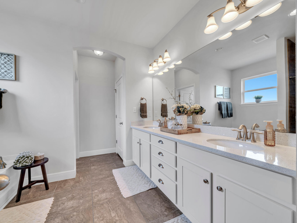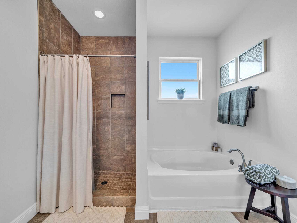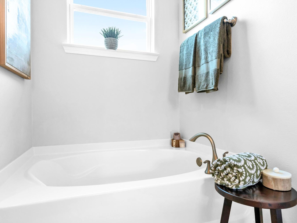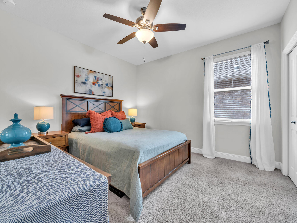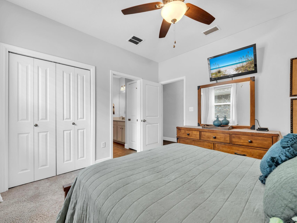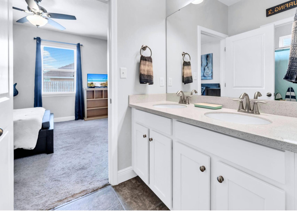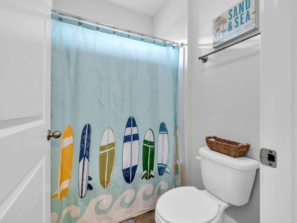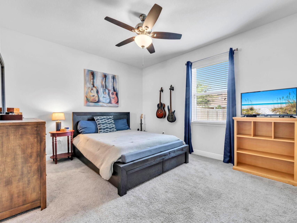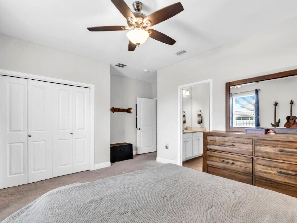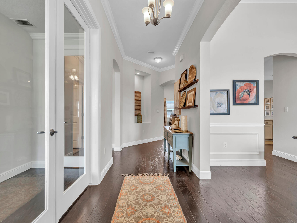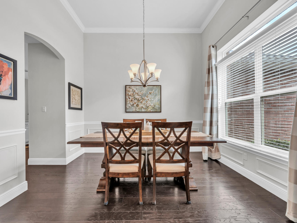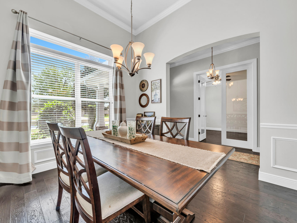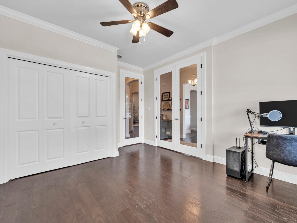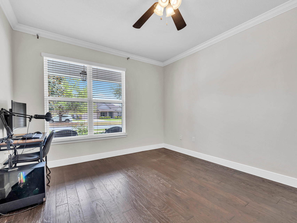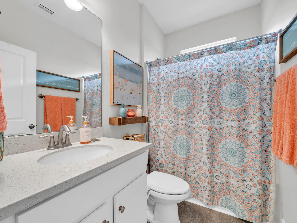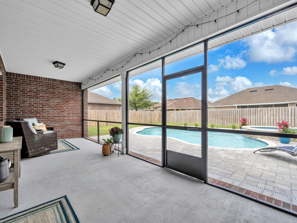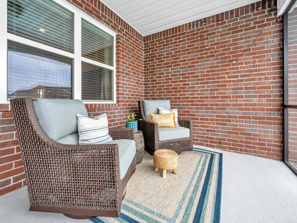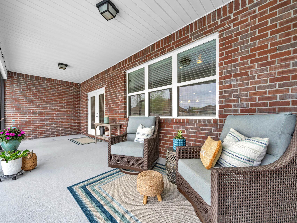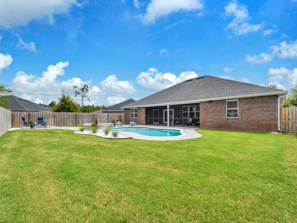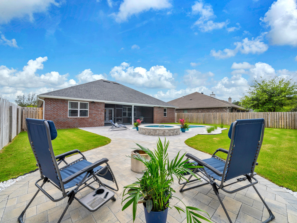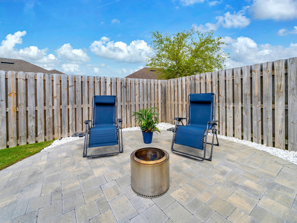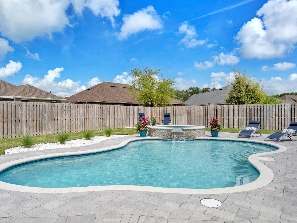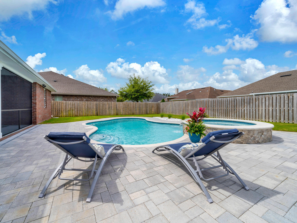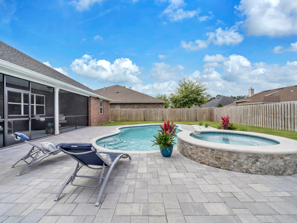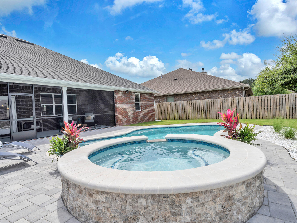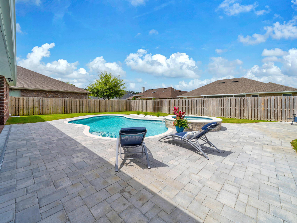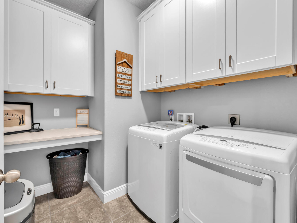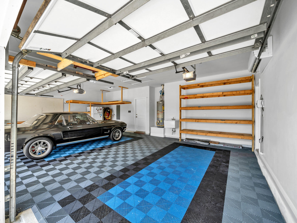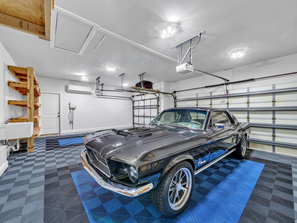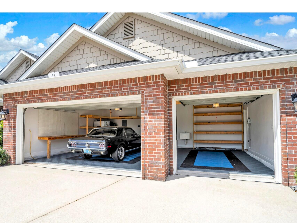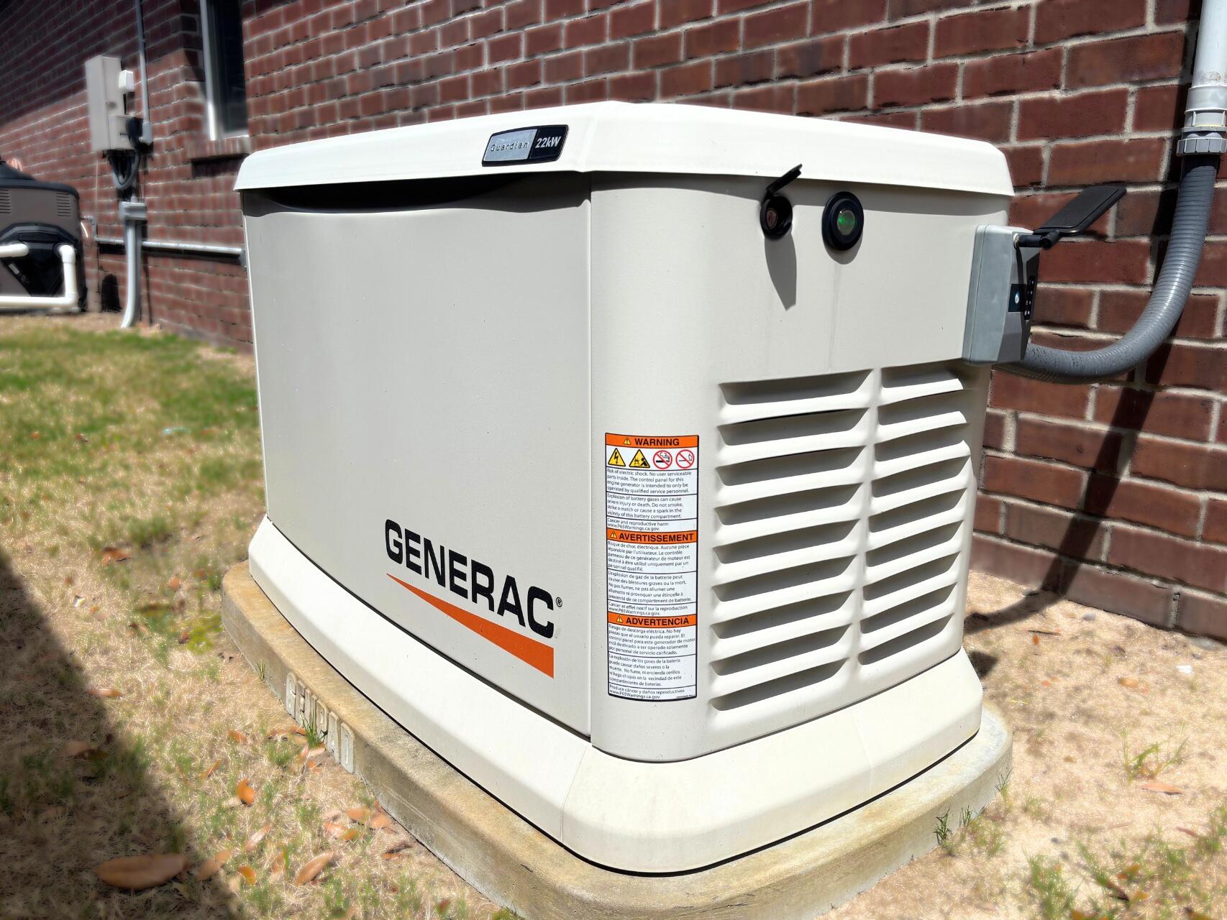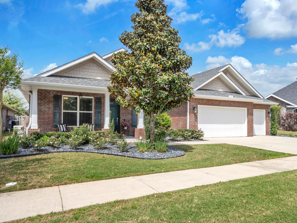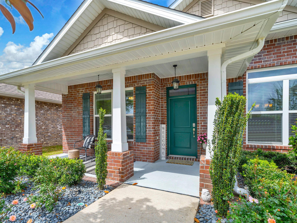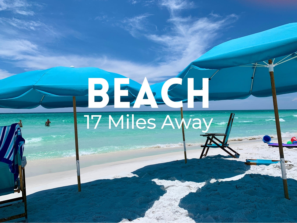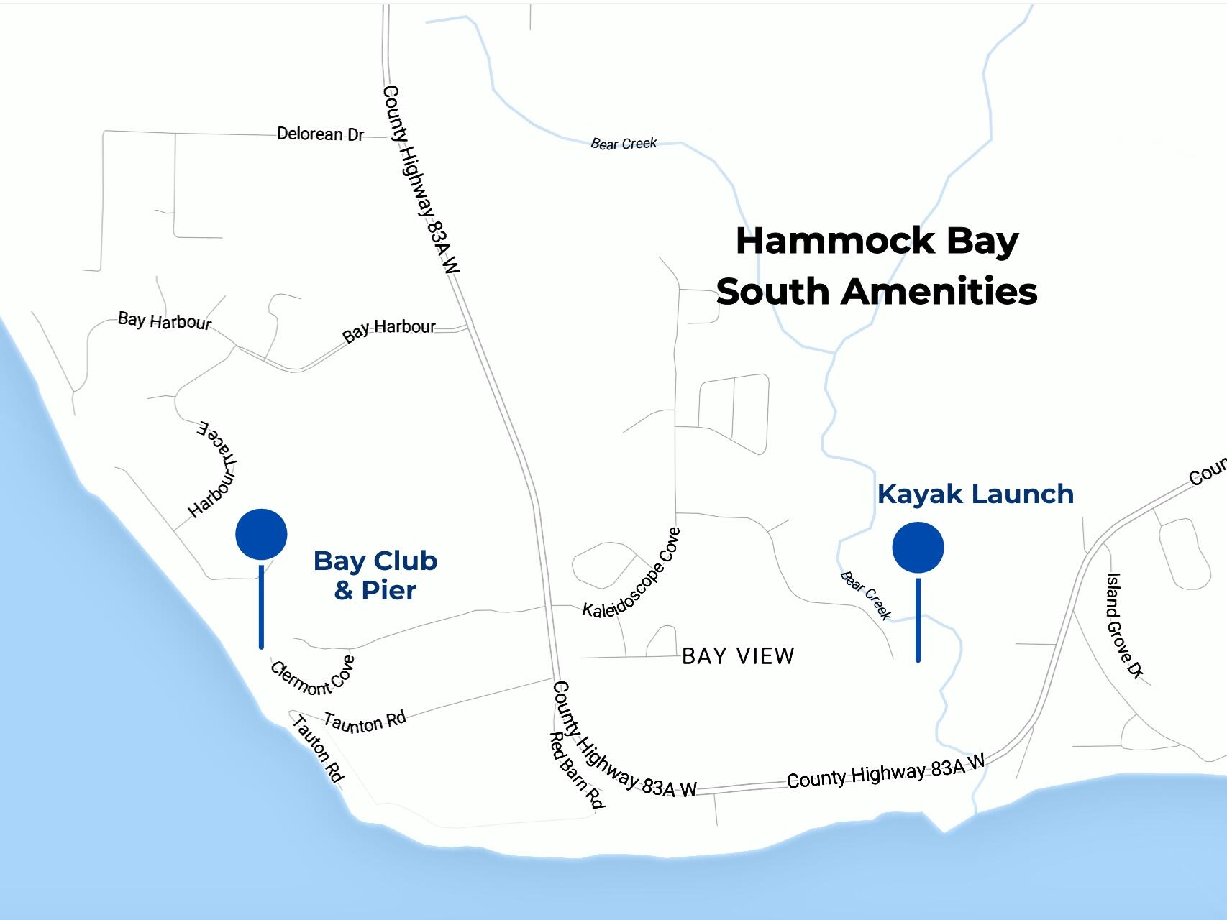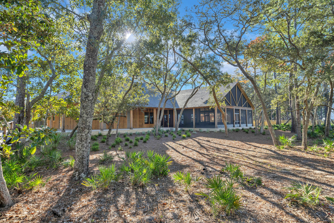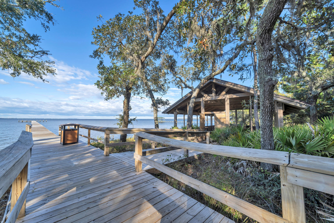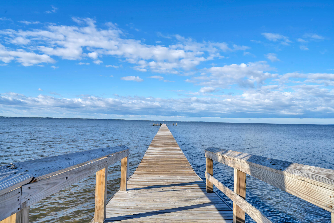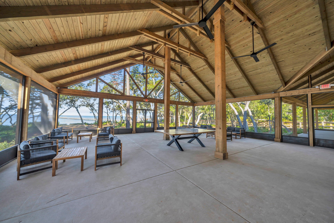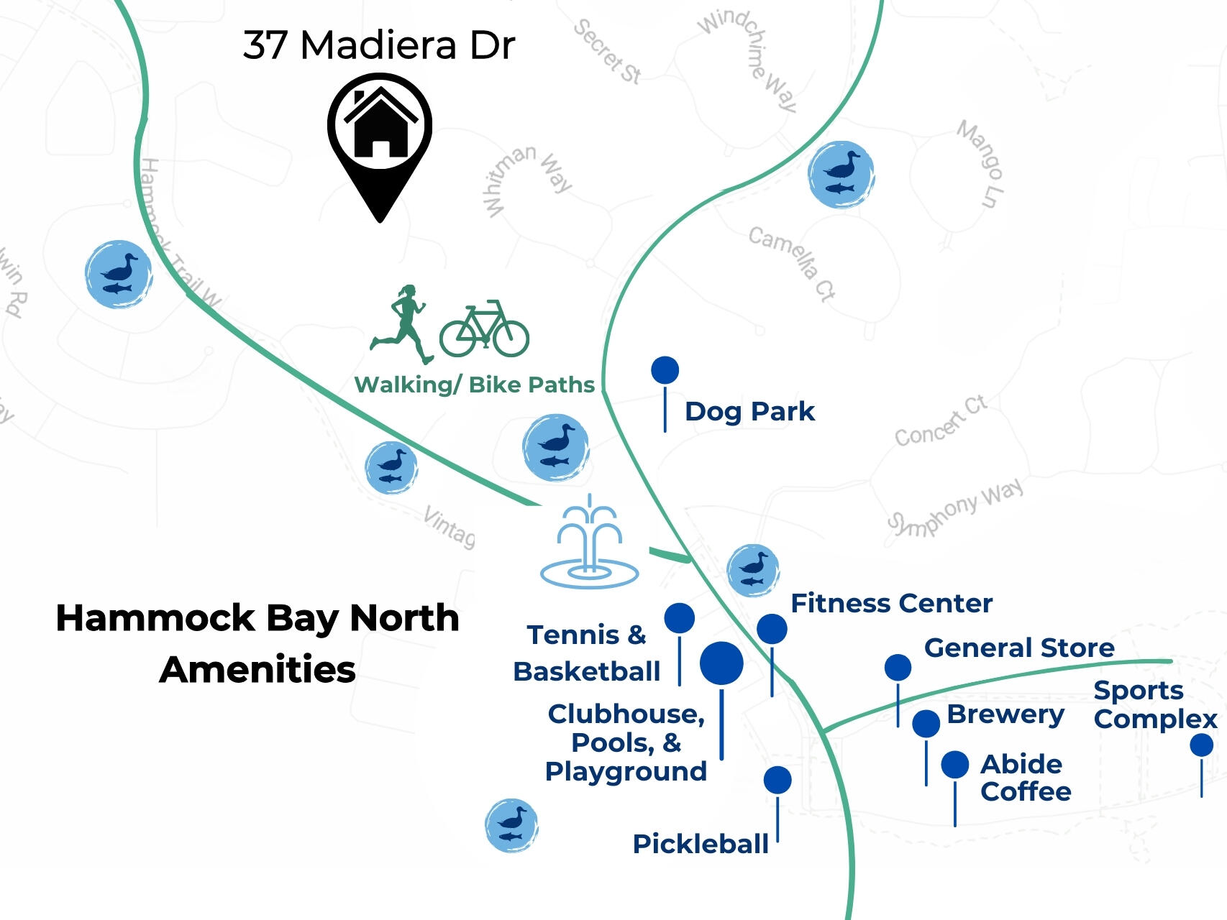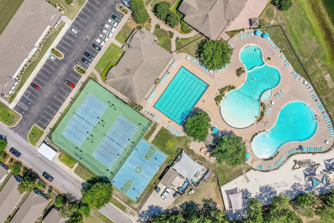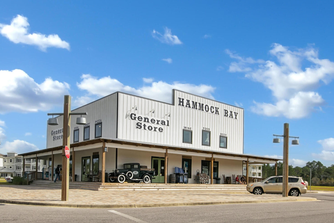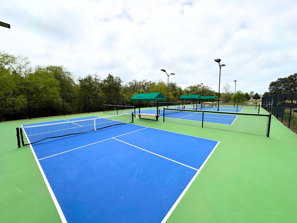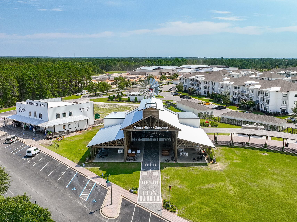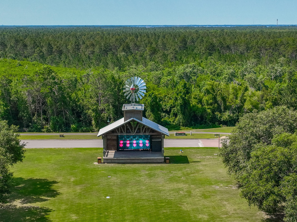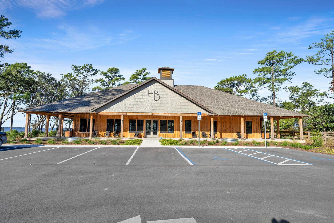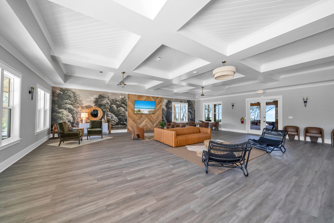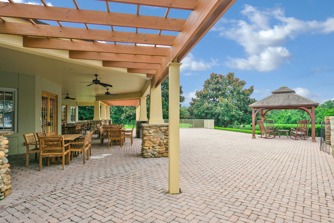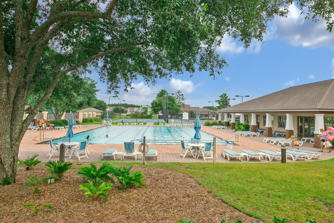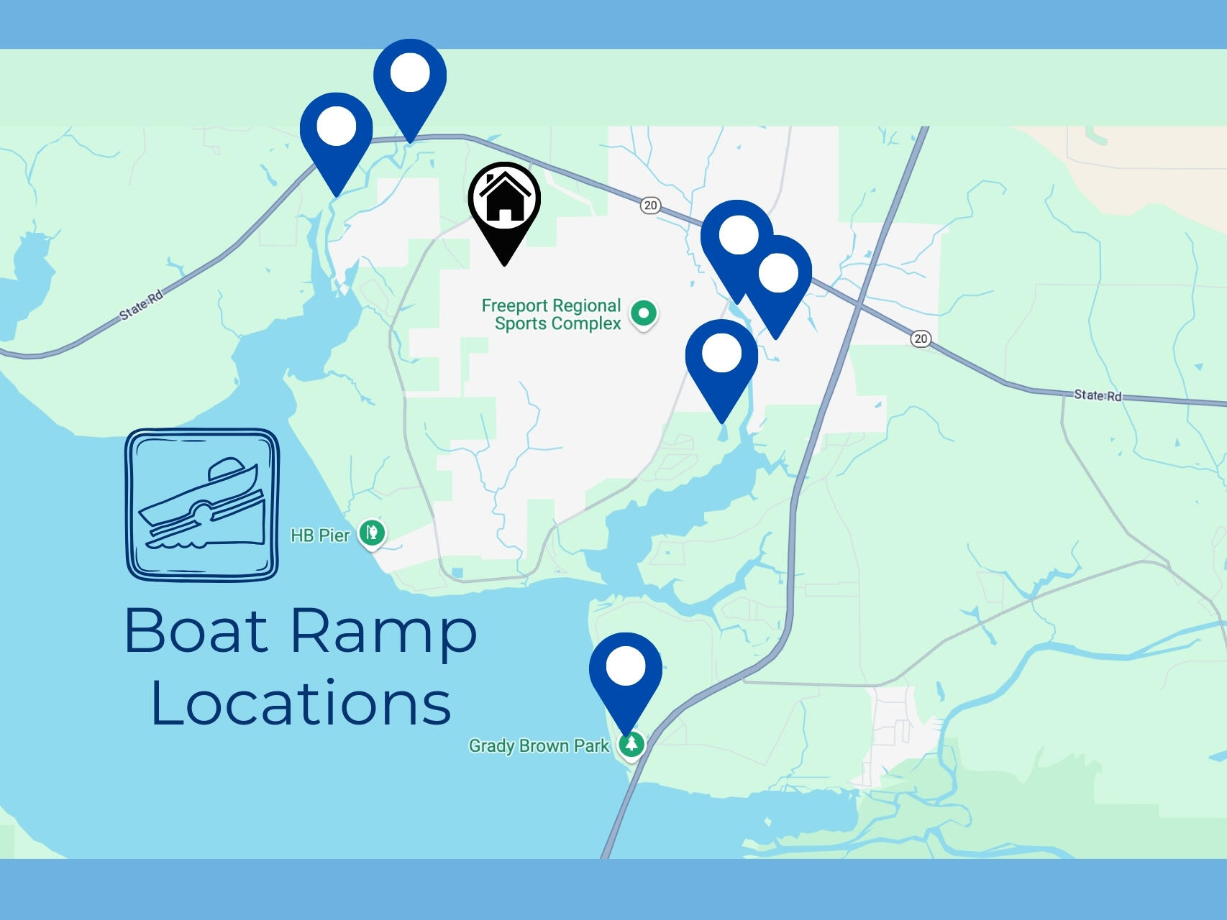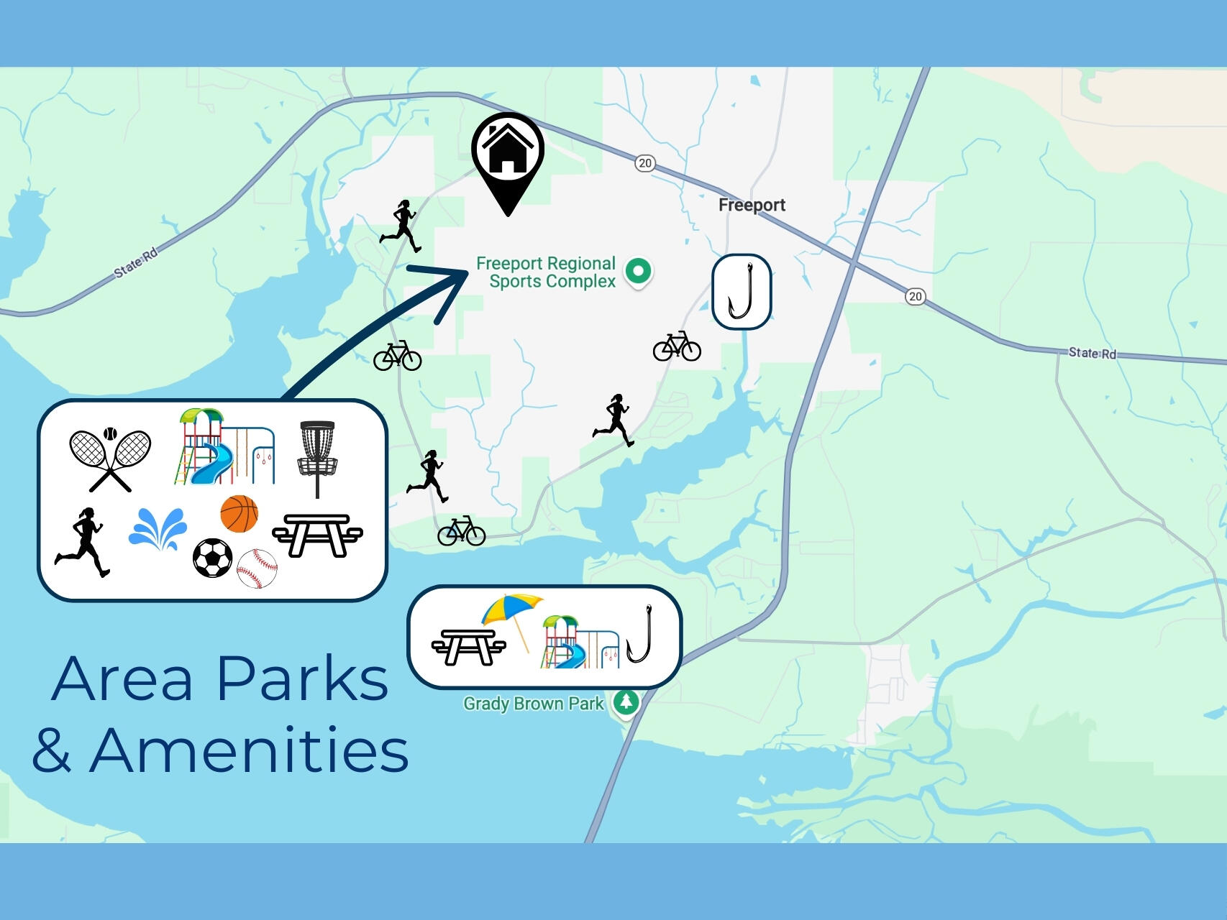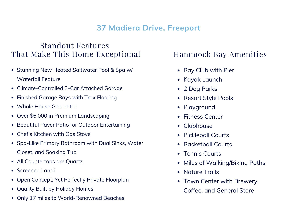Freeport, FL 32439
Property Inquiry
Contact Julie Endsley about this property!
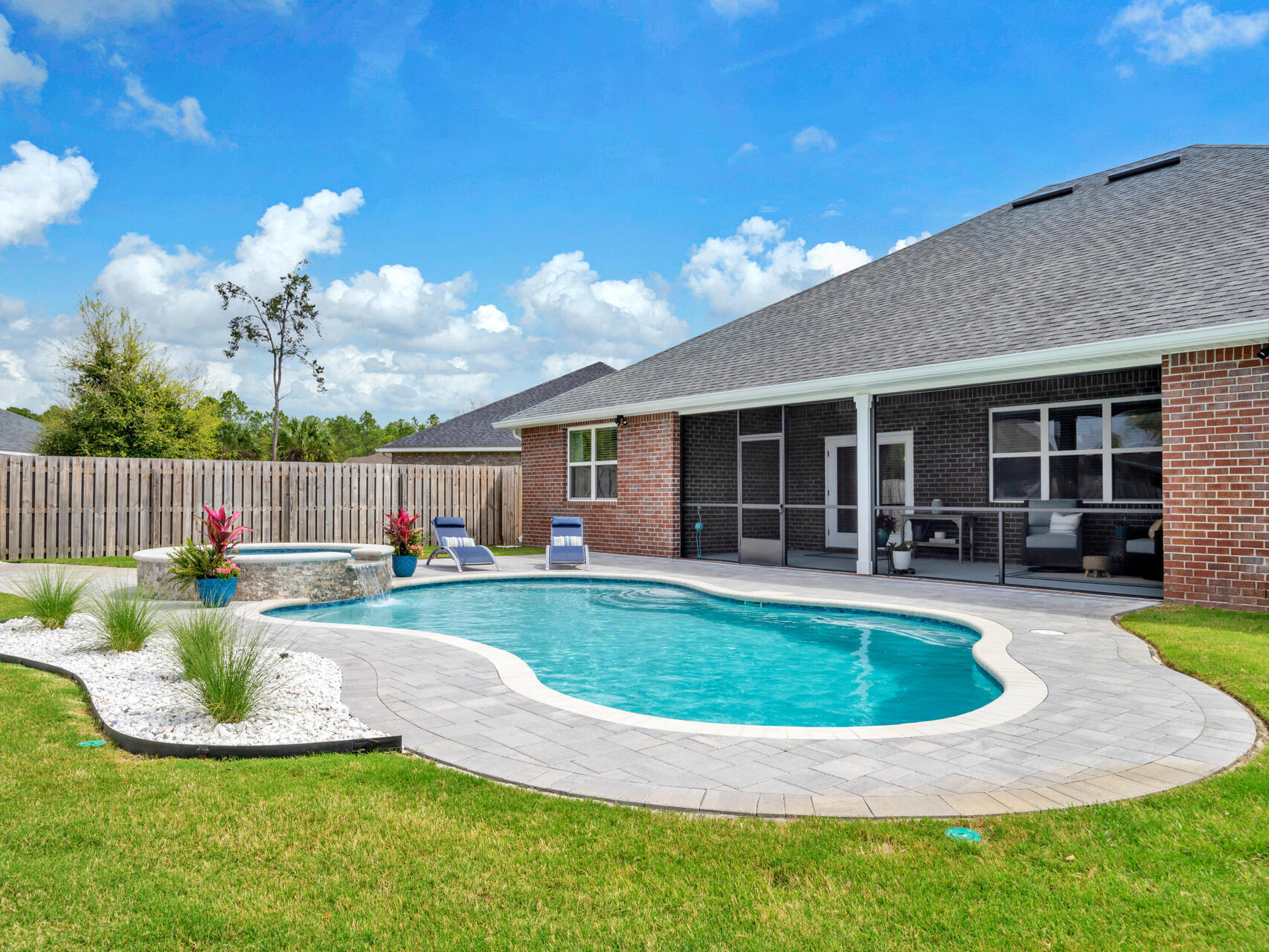
Property Details
An exceptional cul-de-sac residence in the premier Brighton neighborhood of Hammock Bay. Enjoy complimentary professional pool cleaning--on the sellers--through the end of 2025! With a new heated saltwater inground pool and spa with a soothing waterfall feature, surrounded by an expansive paver patio and an inviting screened lanai, it's easy to relax. A fully fenced and immaculately manicured lawn with over $6,000 in premium landscaping beautifully elevates the exterior and creates an inviting approach. Car enthusiasts will love the attached 3-car, climate-controlled garage complete with Trax flooring and a shop sink, plus extra parking outside. Rely on uninterrupted comfort with a whole-house generator.Inside, discover sophisticated details at every turn : soaring 12' ceilings, elegant crown molding, striking arched doorways, and an artful display alcove in the entryway. The heart of this home is a beautifully appointed gourmet kitchen, featuring a gas stove, sleek stainless steel appliances, and the refined beauty of quartz countertops. Impeccably crafted quartz countertops can also be found in every bathroom. The luxurious primary suite offers a peaceful space with a trey ceiling and a spa-inspired bathroom designed with a soaking tub, private water closet, dual sink vanity, and dual closets. A convenient Jack and Jill bathroom with a dual sink vanity serves the second and third bedrooms. Enjoy peace of mind with practical features including gutters, rainbird irrigation, a gas water heater, and a termite bond.
Come home to calm - your sanctuary for rest, reset, and peace of mind.
Discover the captivating lifestyle of Hammock Bay! Embrace coastal living with direct Bay access, a stunning Bayfront clubhouse, and a convenient kayak launch. Enjoy premium amenities including multiple resort-style pools, a playground, well-appointed fitness center, pickleball, tennis, and basketball courts. Explore scenic nature trails and miles of bike/walking paths. The vibrant Town Center is the perfect place to connect! Enjoy concerts and markets on the green by the pavilion, catch live music at the brewery, savor a gourmet coffee at Abide, and browse the charming general store. It's where community comes together! With multiple marinas and boat launches nearby, and just 17 miles from the breathtaking beaches of Santa Rosa Beach, Hammock Bay offers the perfect blend of nature, recreation, and community connection. Your new life awaits! Reach out today to schedule your private tour.
| COUNTY | Walton |
| SUBDIVISION | HAMMOCK BAY |
| PARCEL ID | 17-1S-19-23110-000-0830 |
| TYPE | Detached Single Family |
| STYLE | Craftsman Style |
| ACREAGE | 0 |
| LOT ACCESS | Paved Road |
| LOT SIZE | 70x135x70x126 |
| HOA INCLUDE | Master Association,Recreational Faclty,Security,Trash,TV Cable |
| HOA FEE | 559.39 (Quarterly) |
| UTILITIES | Electric,Gas - Natural,Public Sewer,Public Water,TV Cable |
| PROJECT FACILITIES | Boat Launch,Community Room,Dock,Exercise Room,Fishing,Pavillion/Gazebo,Pickle Ball,Picnic Area,Playground,Pool,Short Term Rental - Not Allowed,Tennis,TV Cable,Waterfront |
| ZONING | Resid Single Family |
| PARKING FEATURES | Garage,Garage Attached,Oversized |
| APPLIANCES | Auto Garage Door Opn,Dishwasher,Disposal,Microwave,Refrigerator W/IceMk,Stove/Oven Gas |
| ENERGY | AC - Central Elect,Ceiling Fans,Water Heater - Gas |
| INTERIOR | Breakfast Bar,Ceiling Crwn Molding,Ceiling Raised,Kitchen Island,Lighting Recessed,Newly Painted,Pantry,Split Bedroom,Washer/Dryer Hookup |
| EXTERIOR | Deck Enclosed,Fenced Back Yard,Fenced Privacy,Hot Tub,Patio Covered,Patio Enclosed,Pool - Gunite Concrt,Pool - Heated,Pool - In-Ground,Porch,Porch Open,Porch Screened,Rain Gutter,Separate Living Area,Sprinkler System |
| ROOM DIMENSIONS | Master Bedroom : 15 x 17 Great Room : 26 x 17 Dining Room : 11 x 11 Bedroom : 14 x 12 Bedroom : 12 x 12 Garage : 28 x 21 |
Schools
Location & Map
From SR 20 Turn South onto Great Hammock Bend. Turn Right onto Hammock Trail West. Turn Right into the Brighton neighborhood. Madeira Drive will be on the left.

