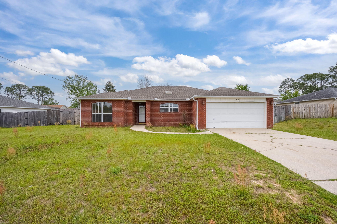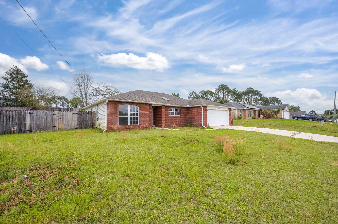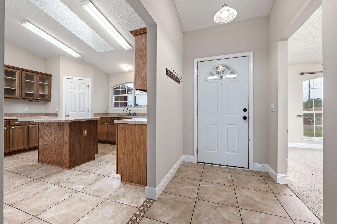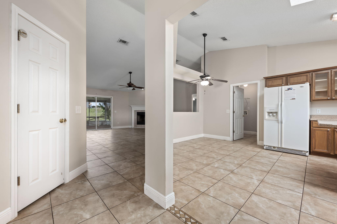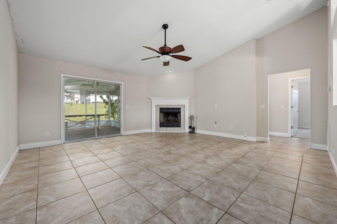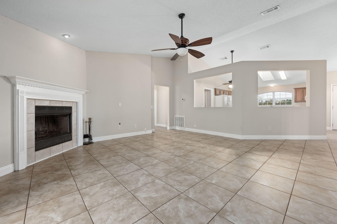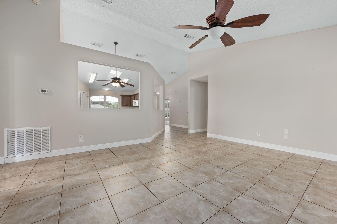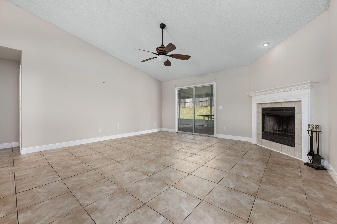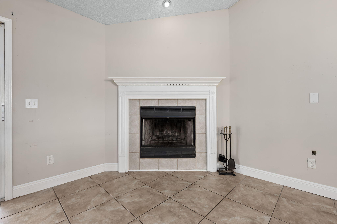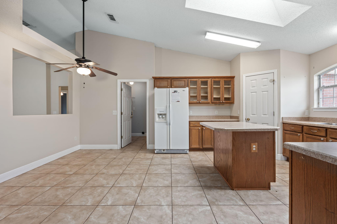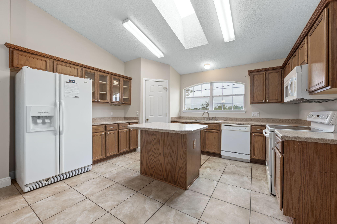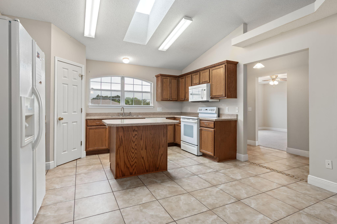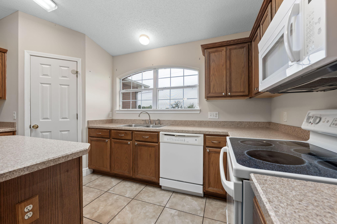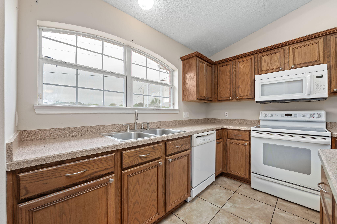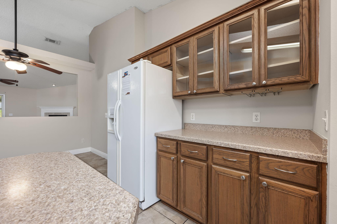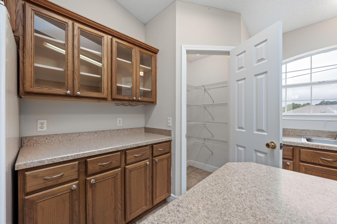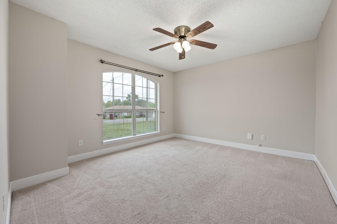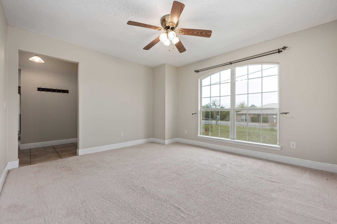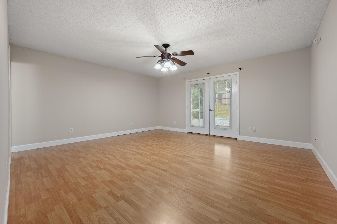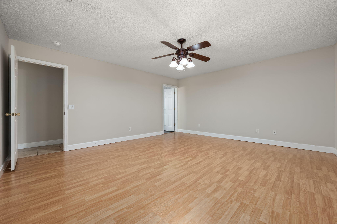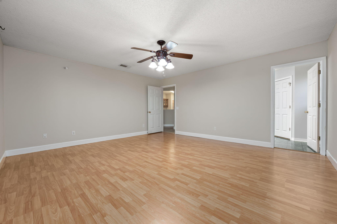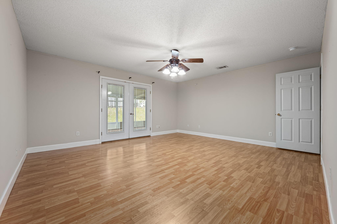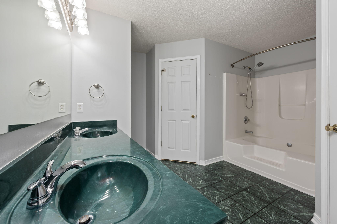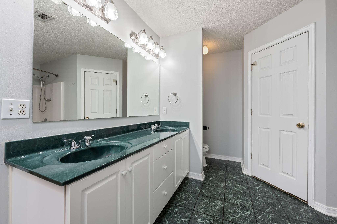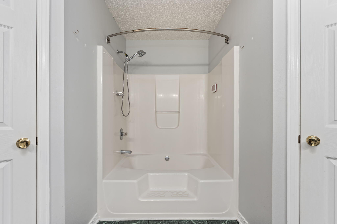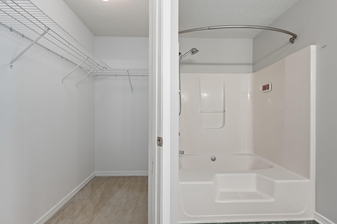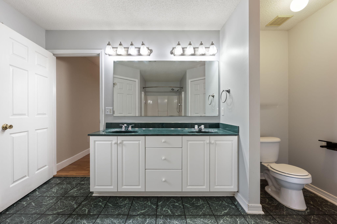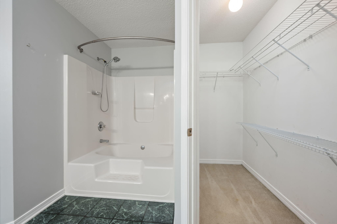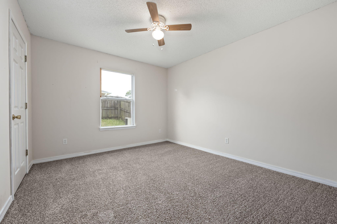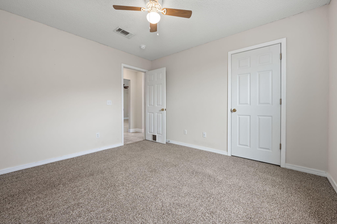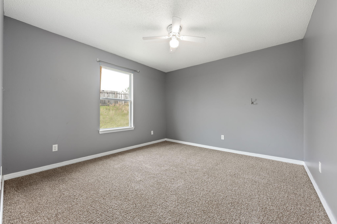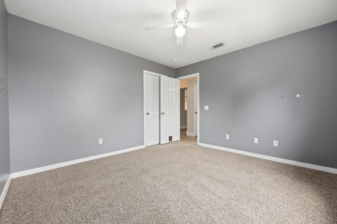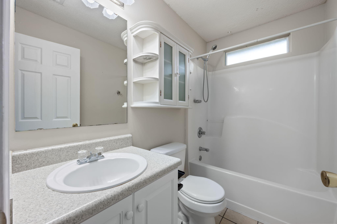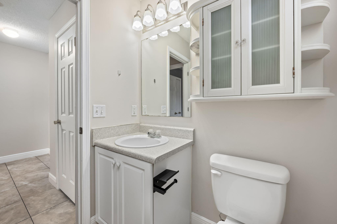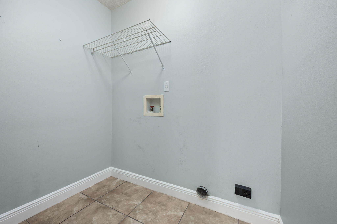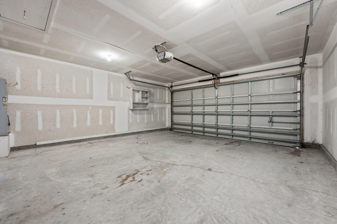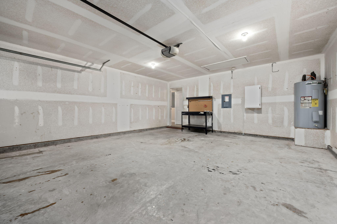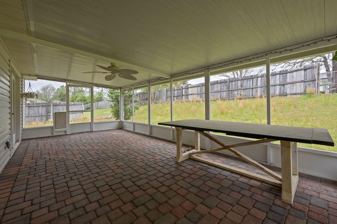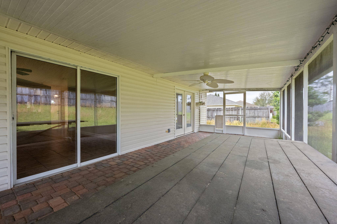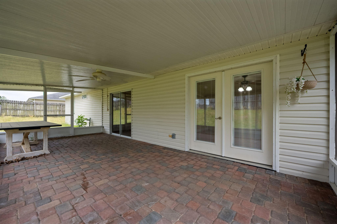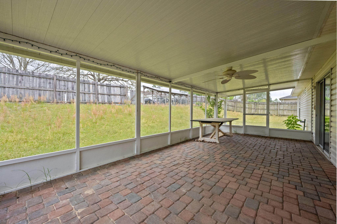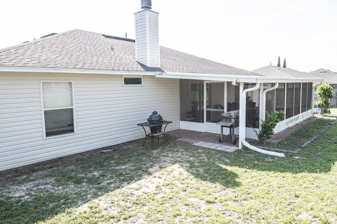Crestview, FL 32536
Property Inquiry
Contact Howard Leavins about this property!
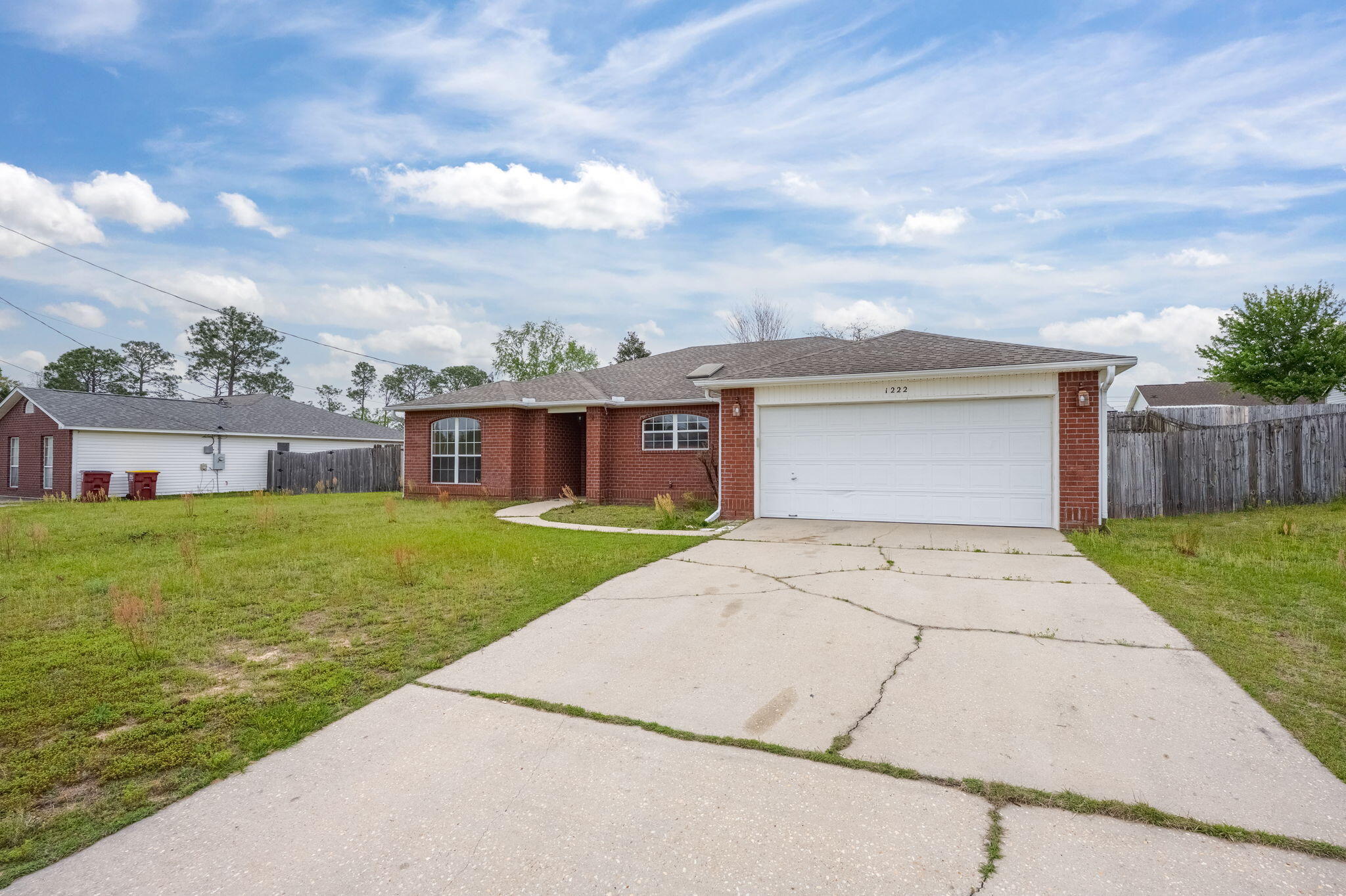
Property Details
LOCATION LOCATION LOCATION! Great South Crestview home in an established neighborhood! This open concept floorplan offers a large eat in kitchen with an island. This layout makes this home perfect for get togethers or family functions. The spacious living room features a wood burning fire place and plenty of natural light. Just off the living room you have a large screened in porch. In this split floorplan you have the large master bedroom on one side. Along with the master bathroom that has HIS and HERS closets and a double vanity. The other side of the home has a FLEX SPACE that could be an office, bedroom or workout room. Additionally you will find 2 more bedrooms and a second bathroom. This will make a great home for an easy commute. CALL TODAY TO SEE IT!
| COUNTY | Okaloosa |
| SUBDIVISION | NORTHVIEW ESTATES 7TH ADDN |
| PARCEL ID | 31-3N-23-2817-000A-0160 |
| TYPE | Detached Single Family |
| STYLE | Craftsman Style |
| ACREAGE | 0 |
| LOT ACCESS | City Road,Paved Road |
| LOT SIZE | 100x110 |
| HOA INCLUDE | N/A |
| HOA FEE | N/A |
| UTILITIES | Public Sewer,Public Water,Septic Tank |
| PROJECT FACILITIES | N/A |
| ZONING | City,Resid Single Family |
| PARKING FEATURES | Garage |
| APPLIANCES | Auto Garage Door Opn,Dishwasher,Disposal,Microwave,Oven Self Cleaning,Refrigerator W/IceMk,Smooth Stovetop Rnge,Stove/Oven Electric,Warranty Provided |
| ENERGY | AC - Central Elect,Ceiling Fans,Double Pane Windows,Heat Pump Air To Air,Insulated Doors,Storm Doors,Water Heater - Elect |
| INTERIOR | Ceiling Cathedral,Fireplace,Floor Tile,Floor Vinyl,Floor WW Carpet,Kitchen Island,Pantry,Pull Down Stairs,Split Bedroom,Washer/Dryer Hookup,Window Treatment All,Woodwork Painted |
| EXTERIOR | Fenced Back Yard,Fenced Privacy,Porch Screened |
| ROOM DIMENSIONS | Foyer : 10 x 5 Living Room : 13 x 12 Family Room : 18 x 17 Kitchen : 20 x 14 Master Bedroom : 17 x 15 Master Bedroom : 13 x 13 Full Bathroom : 8 x 5 Bedroom : 12 x 12 Bedroom : 12 x 11 Laundry : 6 x 4 Garage : 20 x 20 |
Schools
Location & Map
Highway 85 South to PJ Adams. Turn right on the first Villacrest Dr. Take your first left. onto Northview. The home will be down on the right.

