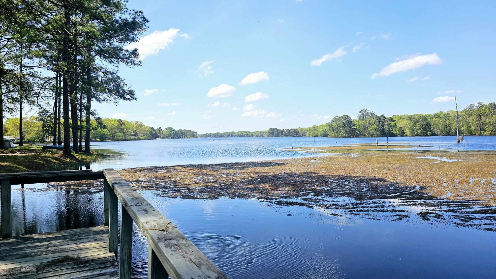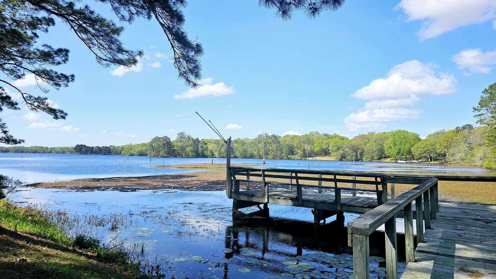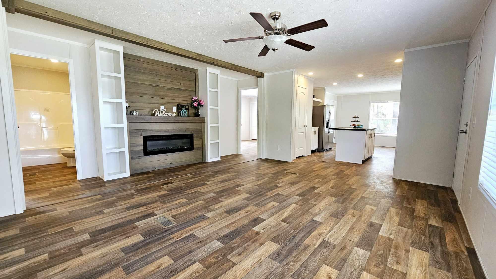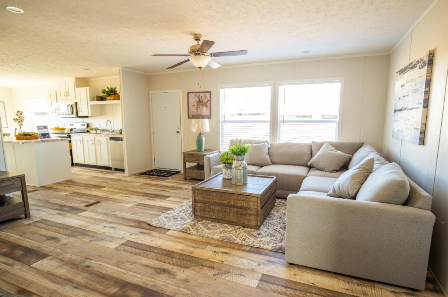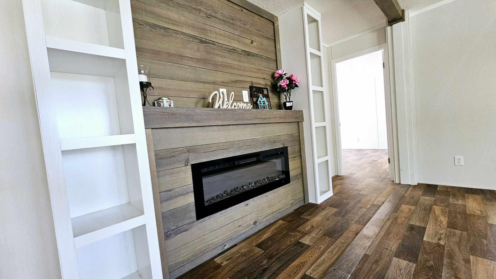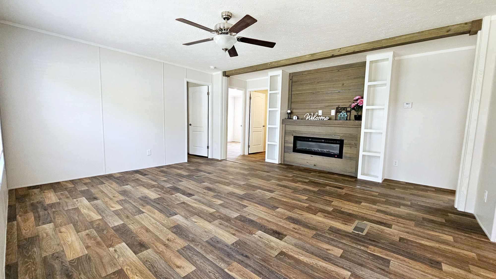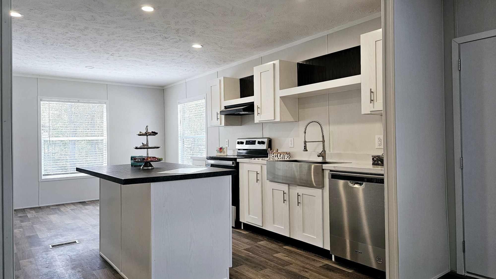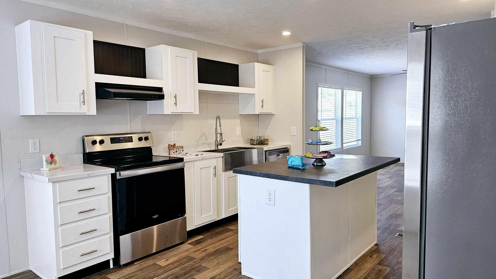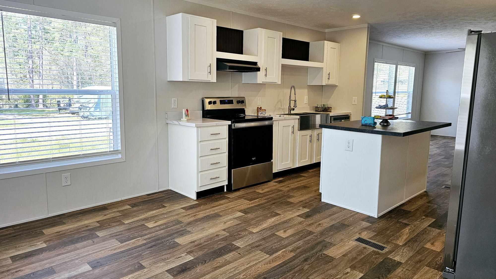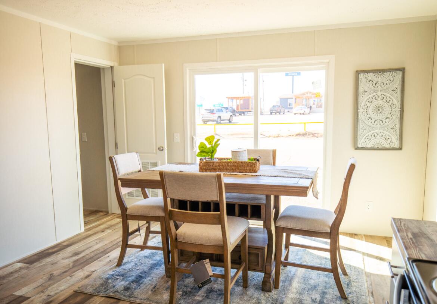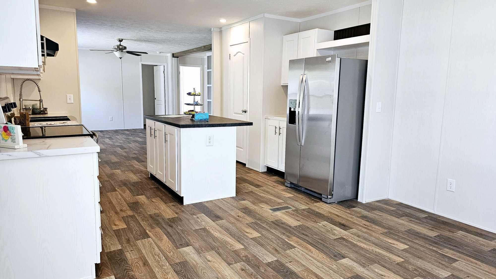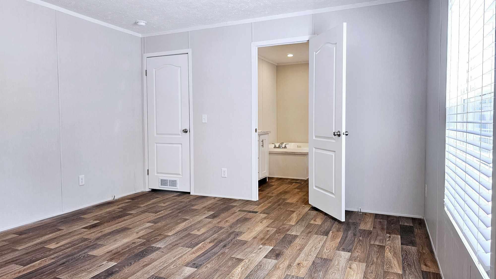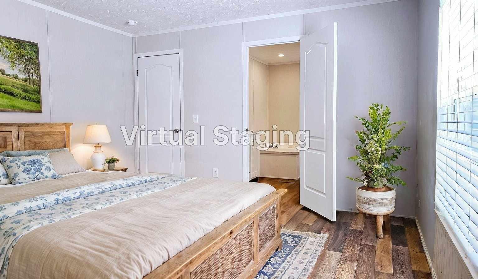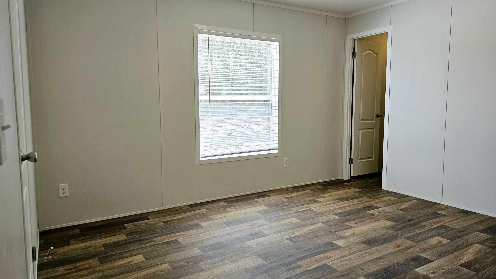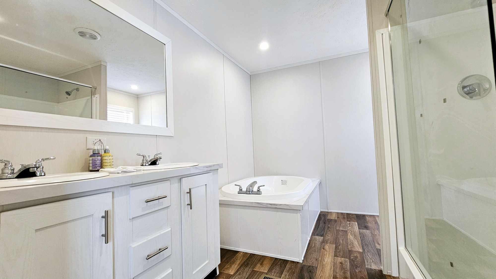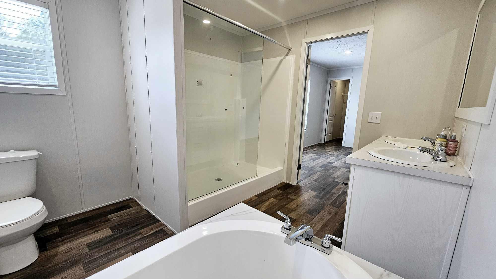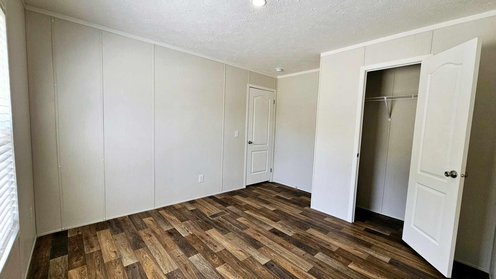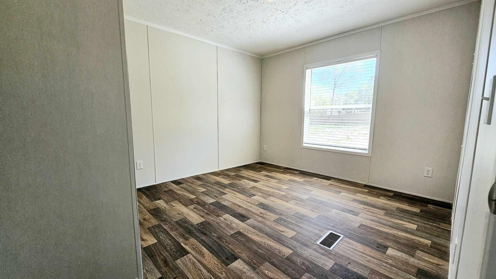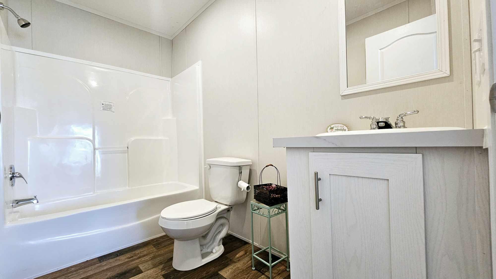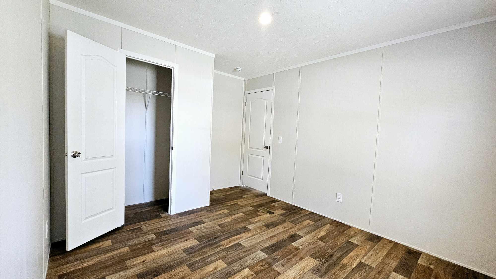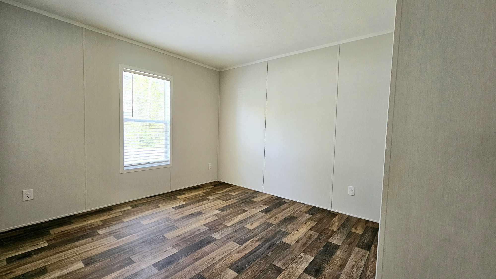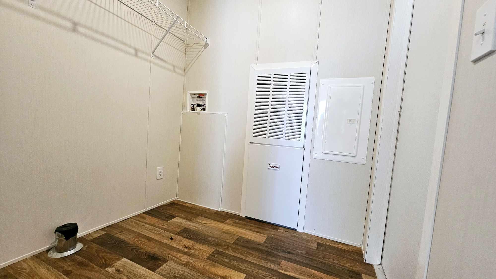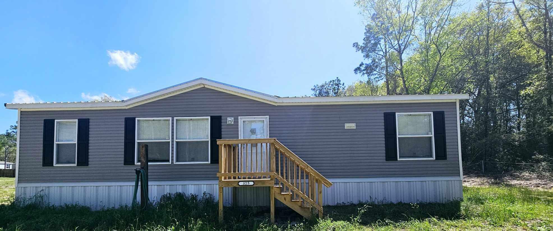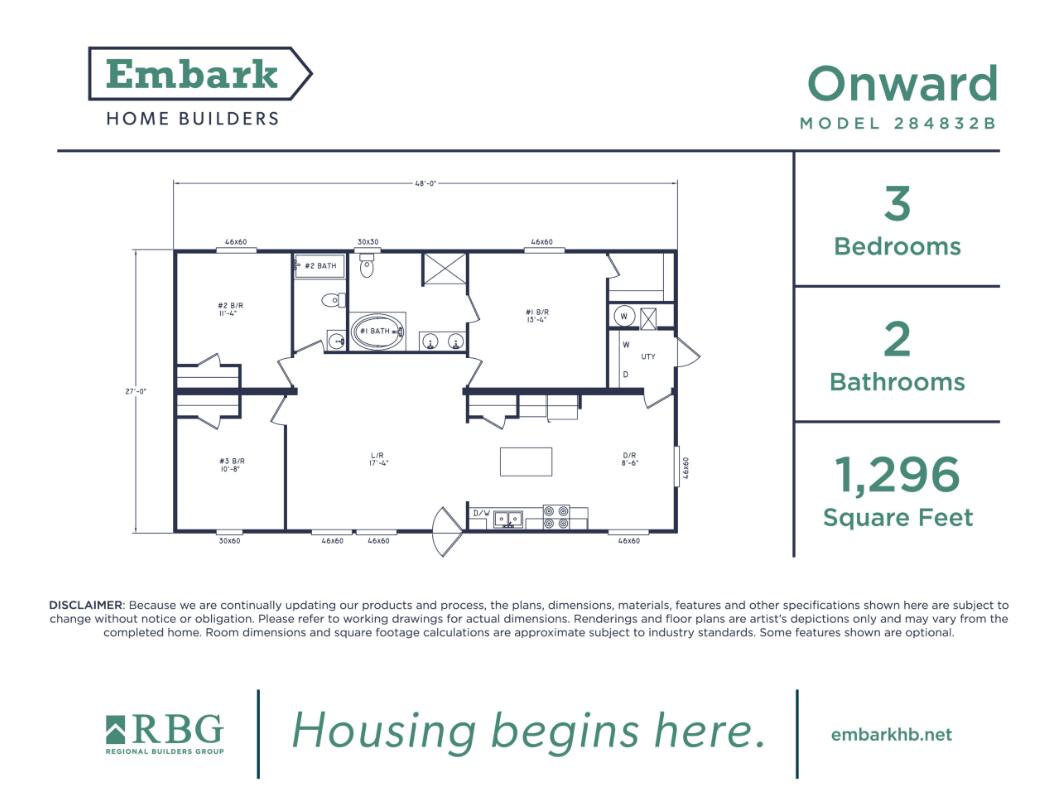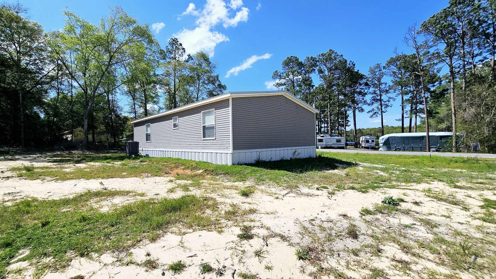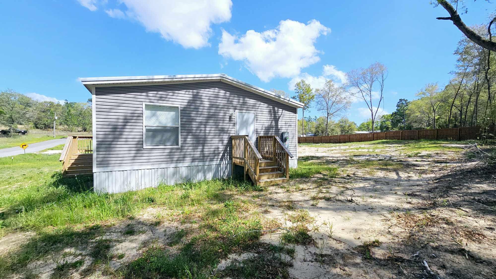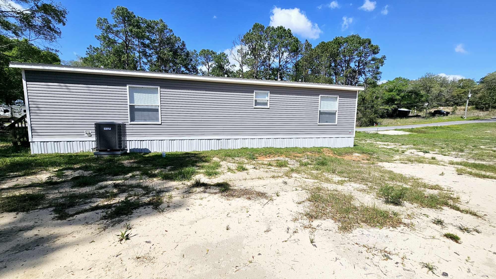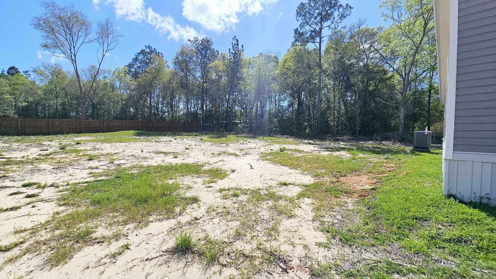DeFuniak Springs, FL 32433
Property Inquiry
Contact Nadine Yathali about this property!
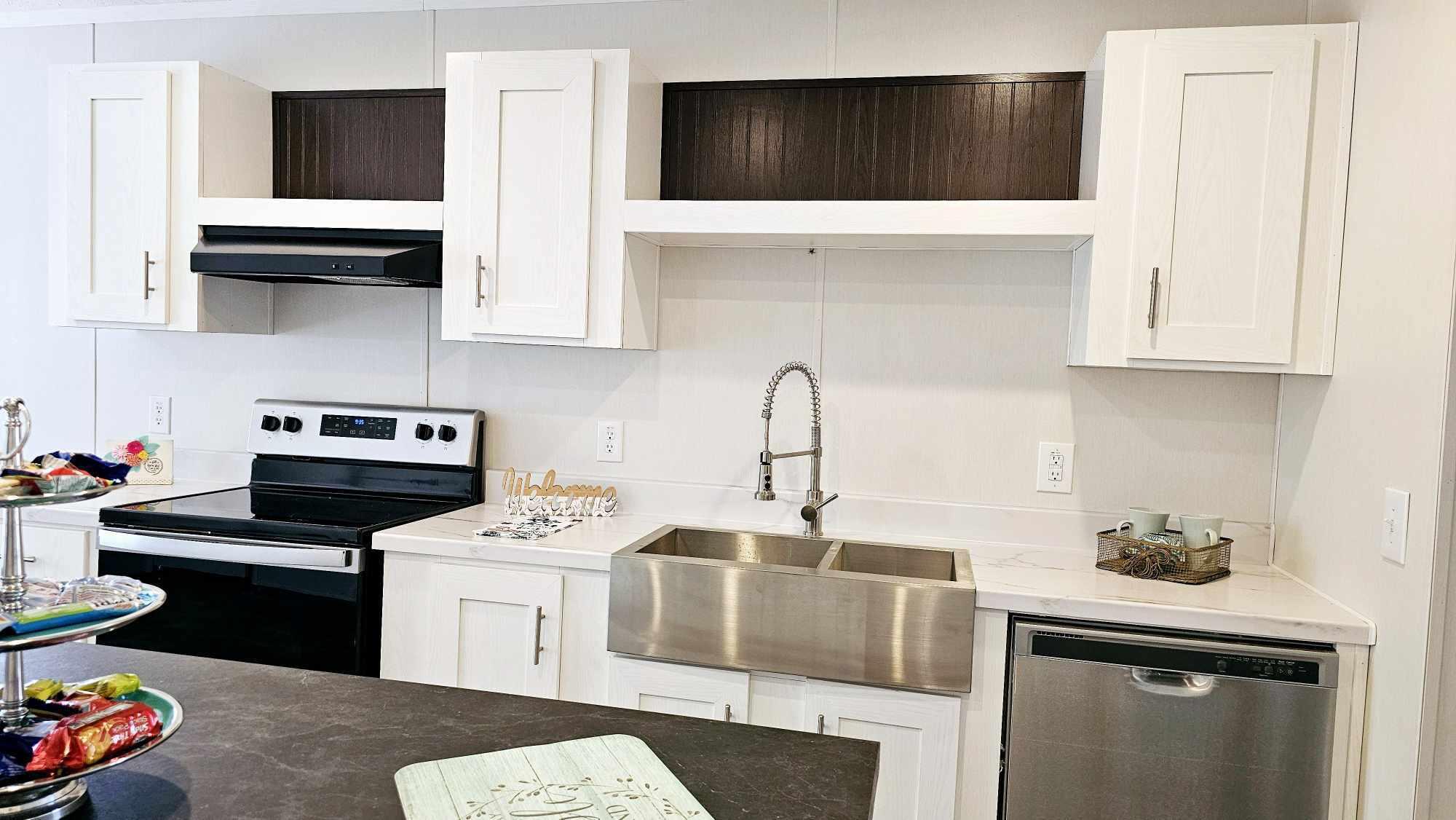
Property Details
2023 New Build with Fenced Yard, Lake Views & No HOA! Never lived in and move-in ready, this home sits just 3.3 miles from Historic Downtown DeFuniak Springs and 34.5 miles to Seaside beaches. Enjoy quick access to a public boat launch and space for your boat, RV, or garden. The open floor plan features a cozy fireplace, oversized kitchen island, white oak soft-close cabinets, Moen fixtures, and full stainless appliance package. The primary suite offers double vanities, soaking tub, frameless glass shower, and walk-in closet. Built to last with a metal roof, Hardie accents, LED lighting, and energy-efficient design. Includes 10-year builder warranty.
| COUNTY | Walton |
| SUBDIVISION | Bass Haven |
| PARCEL ID | 14-3N-19-19000-003-0880 |
| TYPE | Manufactured Home |
| STYLE | Manufactured |
| ACREAGE | 0 |
| LOT ACCESS | County Road,Paved Road |
| LOT SIZE | 109.4' x 158.3' x 76.05' x 161.4' |
| HOA INCLUDE | N/A |
| HOA FEE | N/A |
| UTILITIES | Electric,Public Sewer,Public Water |
| PROJECT FACILITIES | N/A |
| ZONING | County,Mobile Home,Resid Single Family |
| PARKING FEATURES | N/A |
| APPLIANCES | Cooktop,Dishwasher,Oven Self Cleaning,Range Hood,Refrigerator W/IceMk,Smoke Detector,Stove/Oven Electric,Warranty Provided |
| ENERGY | AC - Central Elect,Heat Cntrl Electric,Water Heater - Elect |
| INTERIOR | Built-In Bookcases,Fireplace,Floor Laminate,Furnished - None,Kitchen Island,Lighting Recessed,Pantry,Washer/Dryer Hookup,Window Treatment All |
| EXTERIOR | Fenced Back Yard,Fenced Lot-Part,Porch Open |
| ROOM DIMENSIONS | Kitchen : 20 x 16 Utility Room : 6.5 x 7 Living Room : 17 x 14 Master Bedroom : 13 x 14 Master Bathroom : 15 x 11 Other : 5 x 7 Bedroom : 11 x 14 Bedroom : 10 x 8 |
Schools
Location & Map
TAKE HIGHWAY 83 N FROM INTERSECTION AT HIGHWAY 90 IN DE FUNIAK SPRINGS TURN LEFT ONTO JUNIPER LAKE DRIVE THEN RIGHT ONTO BASS HAVEN FOLLOW LEFT THEN HOME IS ON THE RIGHT WITH SIGN ON PROPERTY

