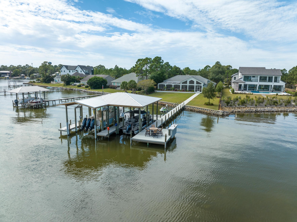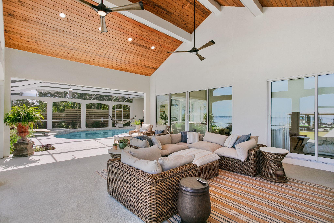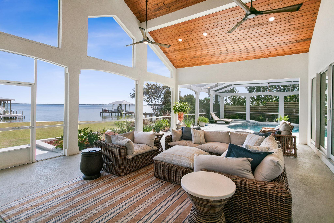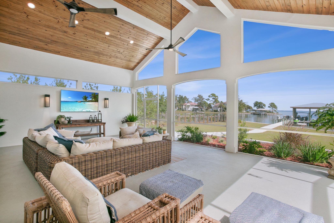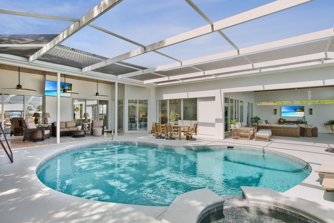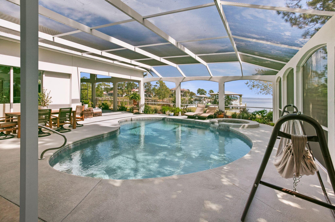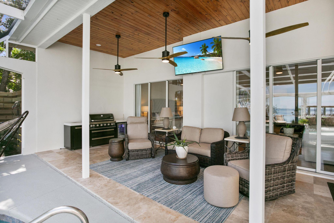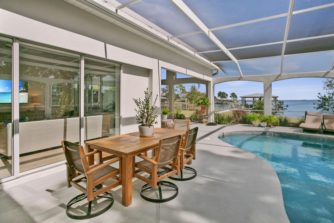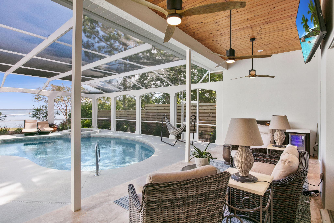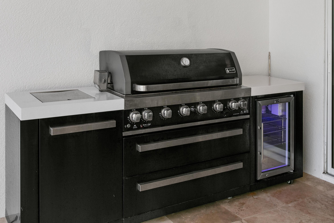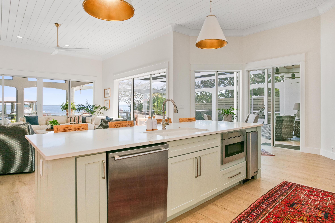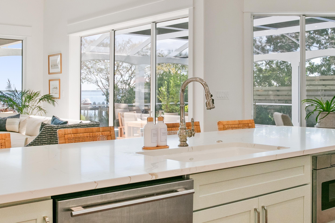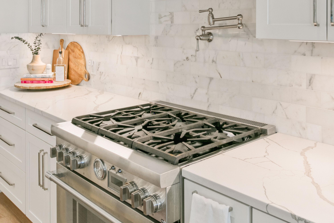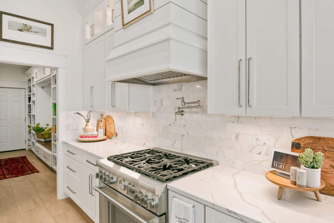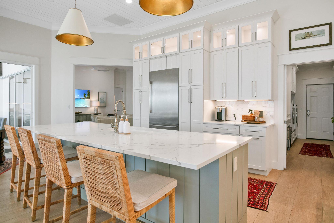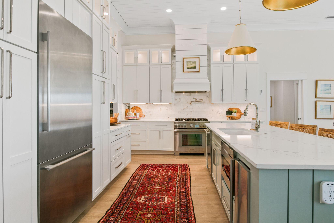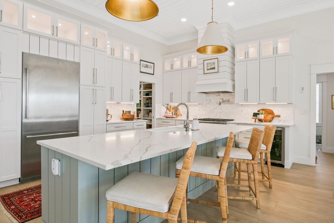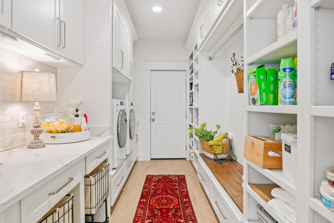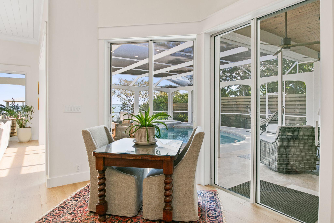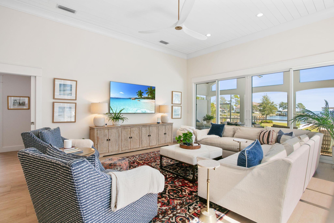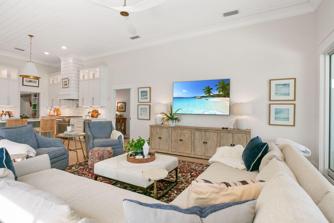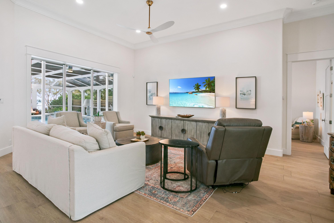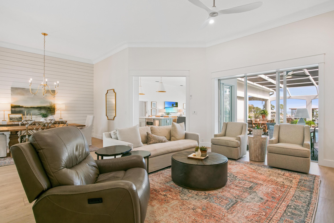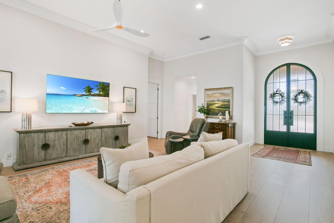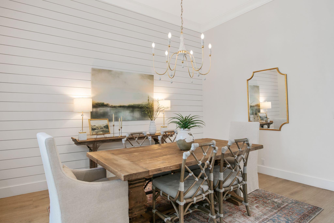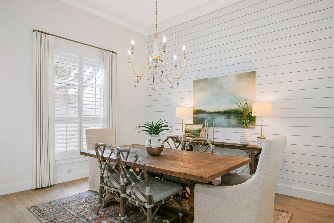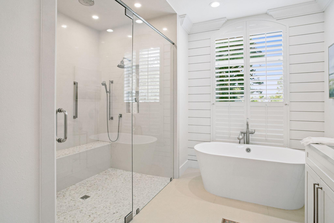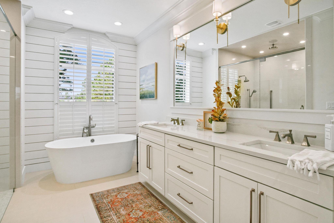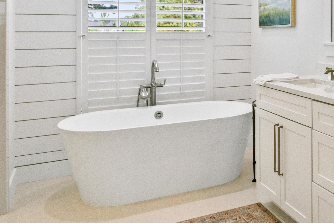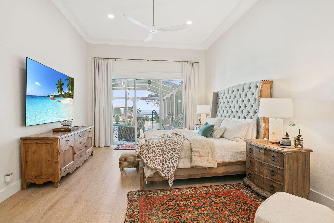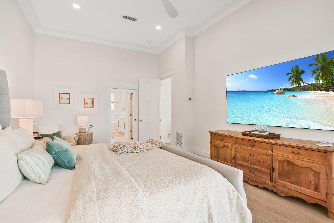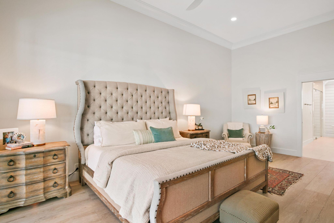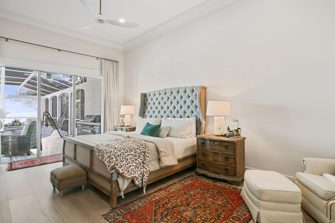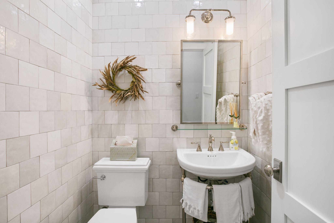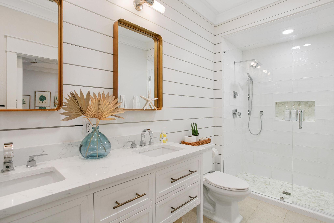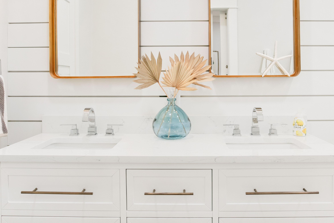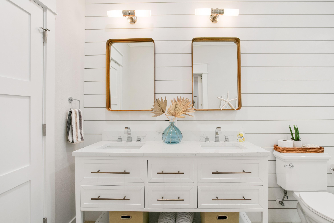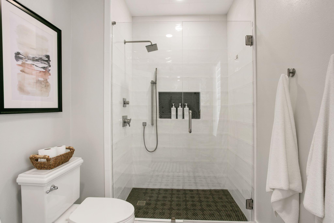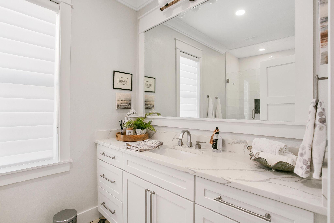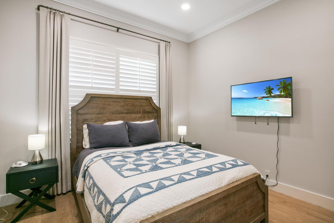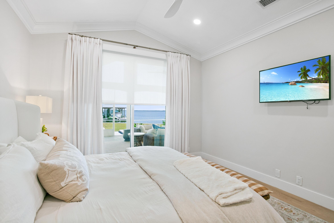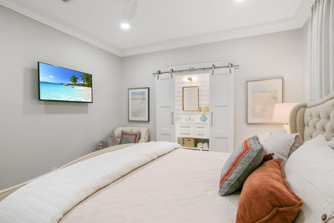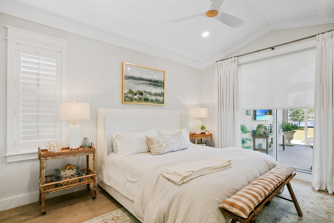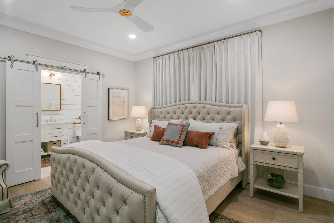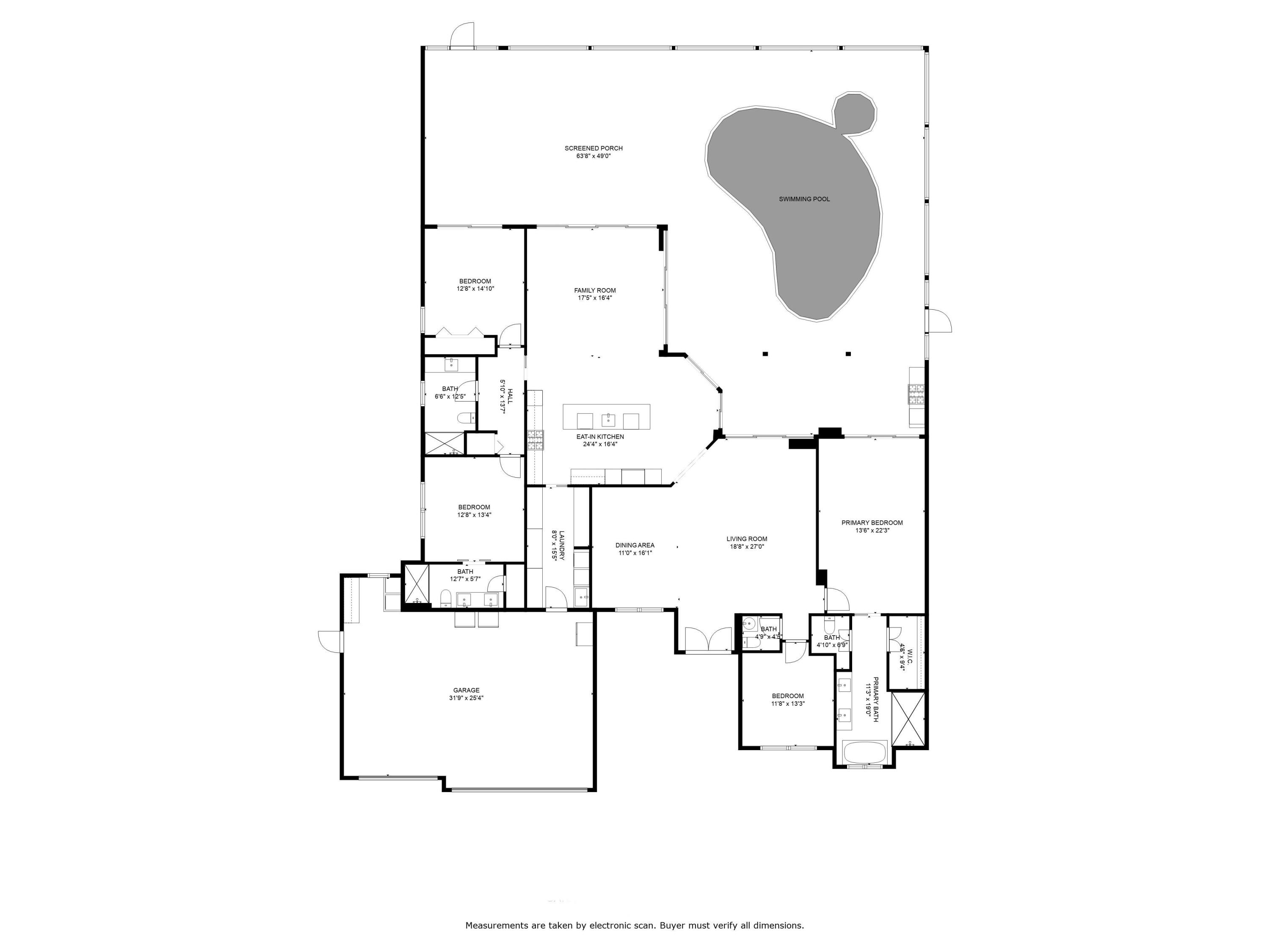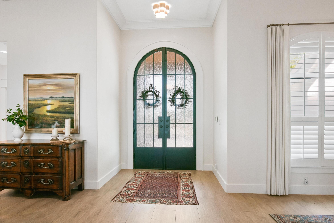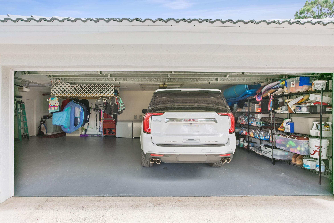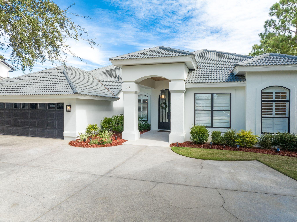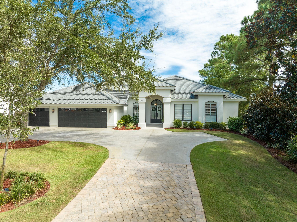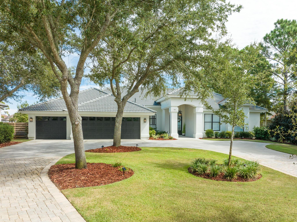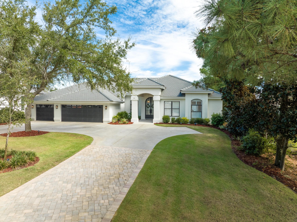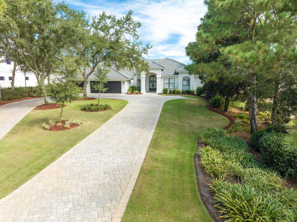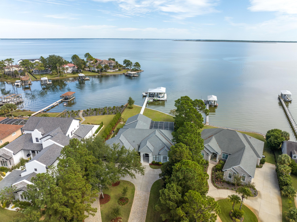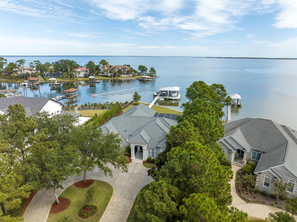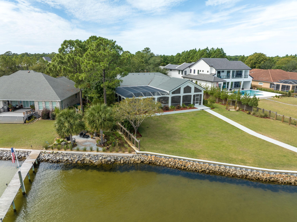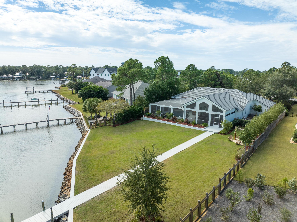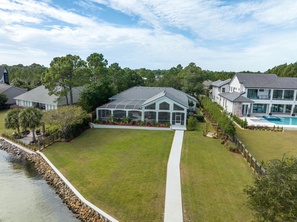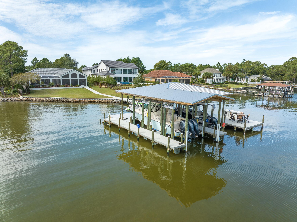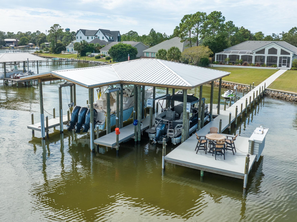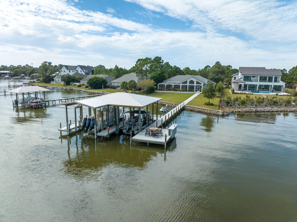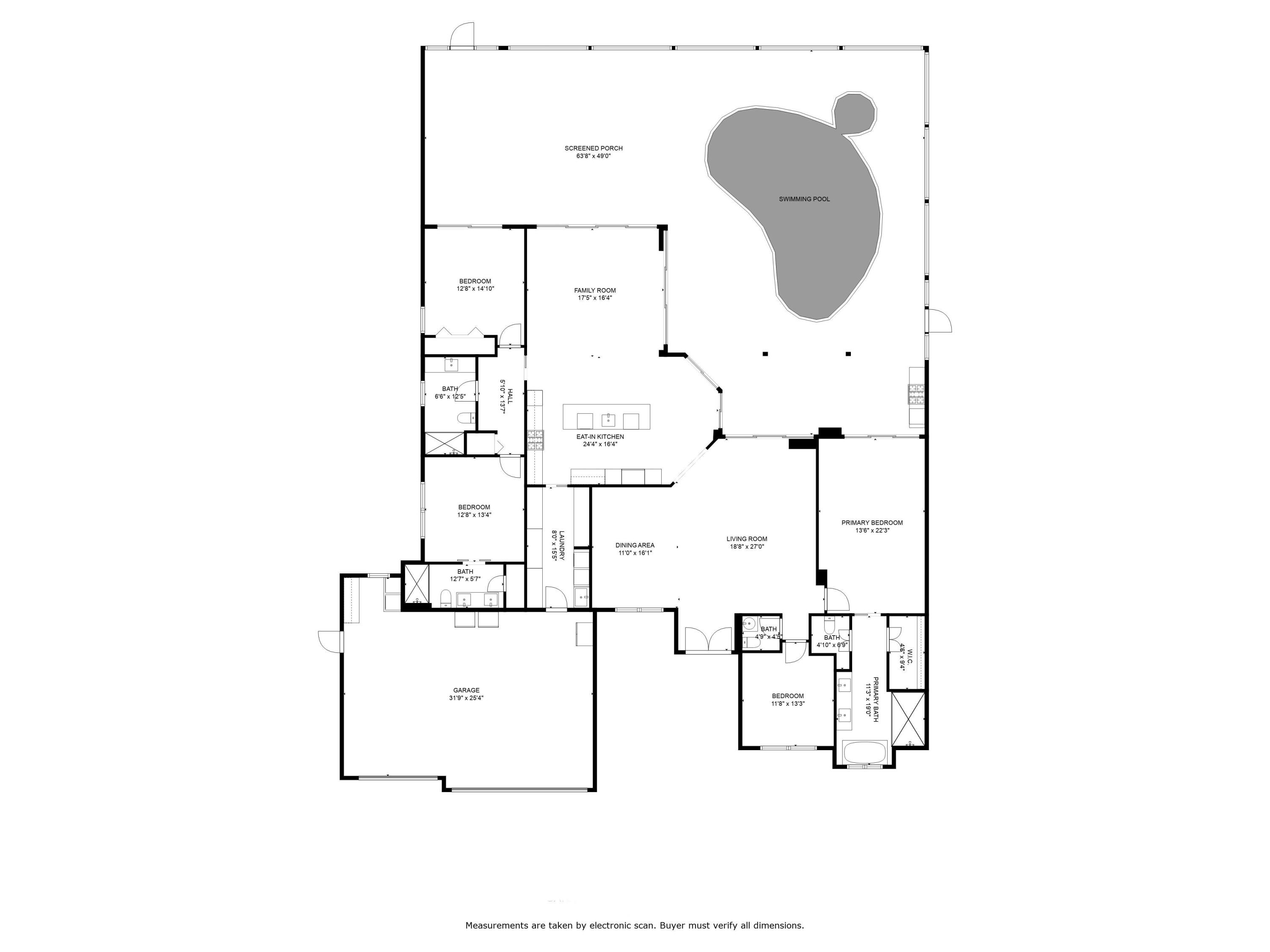Santa Rosa Beach, FL 32459
Property Inquiry
Contact Brent Winjum about this property!
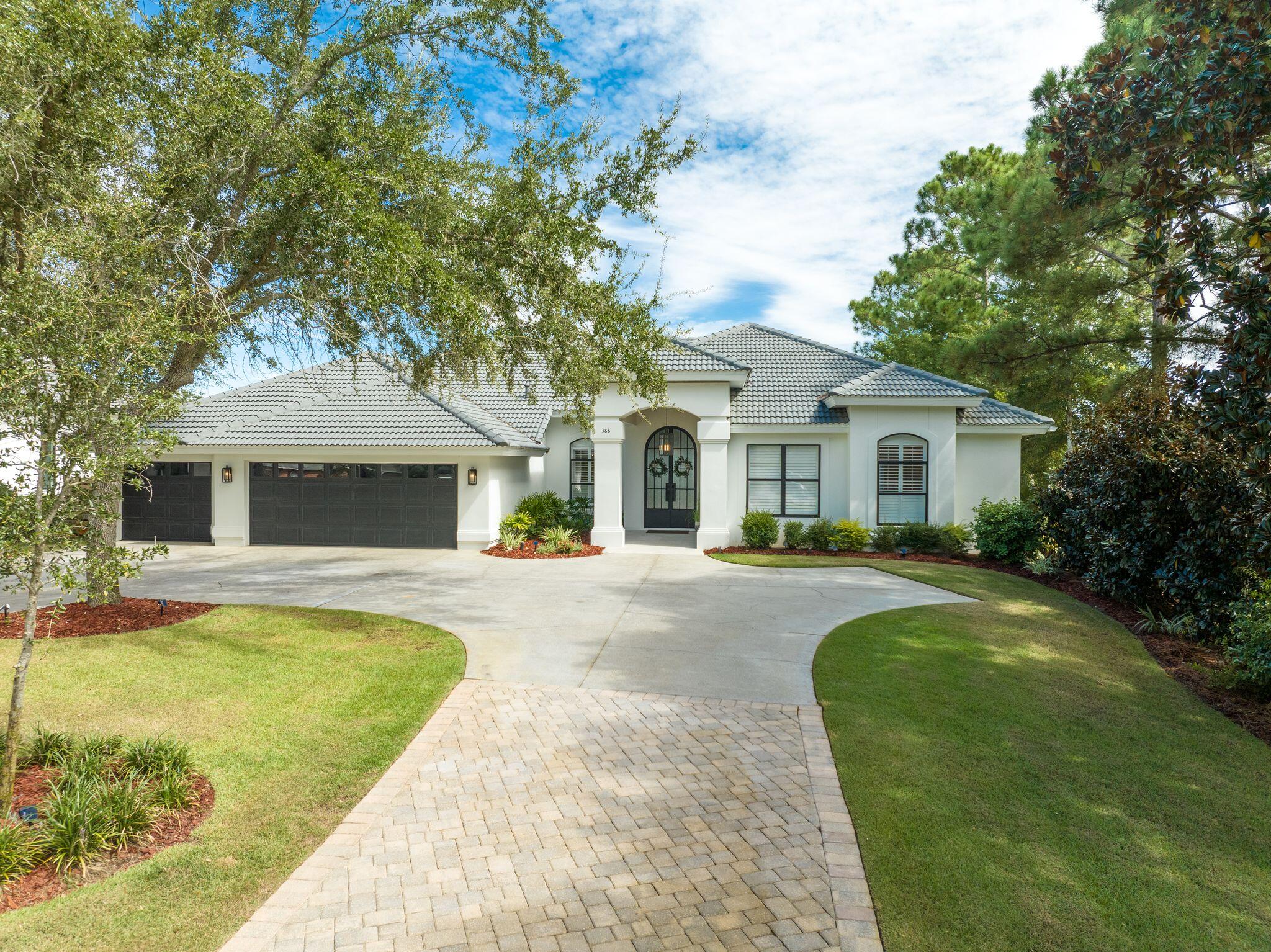
Property Details
Luxury Bayfront Home with 120 ft on the water. High and dry custom build by Arthur Rutenberg and completely updated in 2021. Over a million in renovations including all new windows, all new flooring, kitchen, baths, etc. Nothing was overlooked. One story home with open floor plan, two spacious living areas, dining room plus a bonus room that could be used as a 4th bedroom or office. Beautiful outdoor living space with screened lanai, heated pool and spa controlled by indoor computer system. Large driveway with an oversized 3 car garage with storage space and an additional washer/dryer. Private all new dock with 2 boat lifts, the larger rated for 28,000 lbs. and 2 jet ski lifts. One HVAC system was replaced in 2018, the other is new. This is waterfront living at its finest!
| COUNTY | Walton |
| SUBDIVISION | DRIFTWOOD ESTATES |
| PARCEL ID | 11-2S-21-42010-00L-0150 |
| TYPE | Detached Single Family |
| STYLE | Mediterranean |
| ACREAGE | 1 |
| LOT ACCESS | County Road,Paved Road |
| LOT SIZE | 120 X267 X 124 X 330 |
| HOA INCLUDE | N/A |
| HOA FEE | 227.00 (Quarterly) |
| UTILITIES | Electric,Gas - Natural,Private Well,Public Sewer,Public Water,TV Cable,Underground |
| PROJECT FACILITIES | N/A |
| ZONING | Resid Single Family |
| PARKING FEATURES | Garage Attached |
| APPLIANCES | Auto Garage Door Opn,Cooktop,Dishwasher,Disposal,Dryer,Microwave,Range Hood,Refrigerator W/IceMk,Smoke Detector,Stove/Oven Electric,Washer |
| ENERGY | AC - Central Elect,Ceiling Fans,Double Pane Windows,Heat Cntrl Electric,Insulated Doors,Water Heater - Gas |
| INTERIOR | Breakfast Bar,Ceiling Crwn Molding,Fireplace Gas,Floor Hardwood,Floor Tile,Lighting Recessed,Plantation Shutters,Split Bedroom |
| EXTERIOR | Boat Slip,Boatlift,Dock,Fenced Back Yard,Hot Tub,Hurricane Shutters,Lawn Pump,Patio Enclosed,Pool - Enclosed,Pool - Heated,Pool - In-Ground,Sprinkler System |
| ROOM DIMENSIONS | Master Bedroom : 16.6 x 14.11 Master Bathroom : 13.8 x 11.4 Office : 12.4 x 11.8 Living Room : 17 x 17.6 Dining Room : 15.8 x 9 Kitchen : 14 x 14 Family Room : 18 x 16.4 Bedroom : 15 x 13 Bedroom : 14 x 13 Full Bathroom : 13 x 6 Half Bathroom : 5.8 x 5.4 |
Schools
Location & Map
From Hwy 98 turn north on Mack Bayou Rd. Go all the way to the end of the road and turn left onto W Harborview. Continue onto Shipwreck Rd and turn right onto E Shipwreck Rd. Home is on the corner of E Shipwreck and Shipwreck Circle

