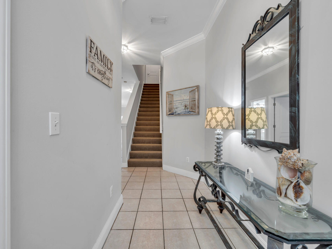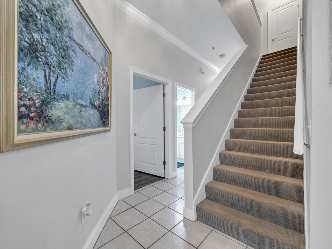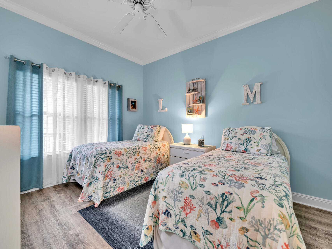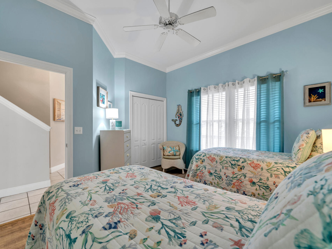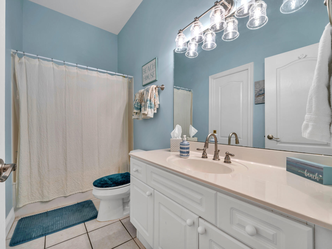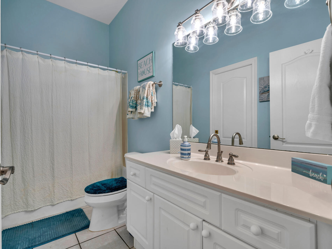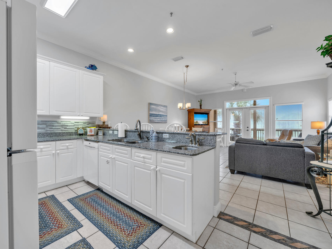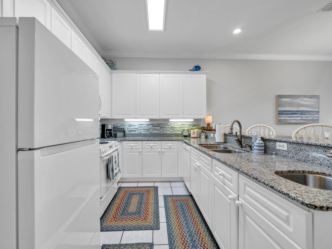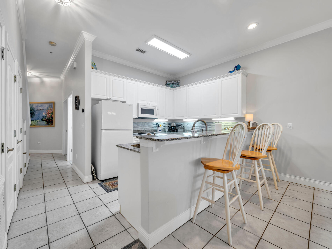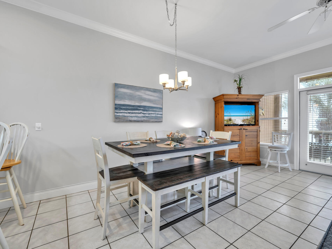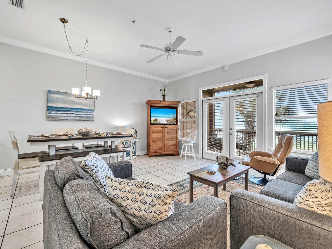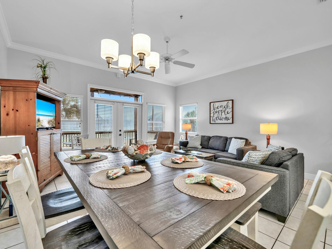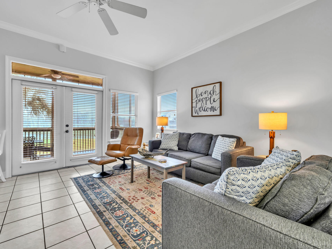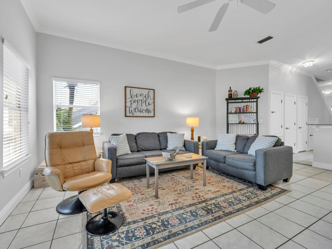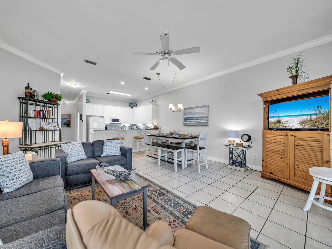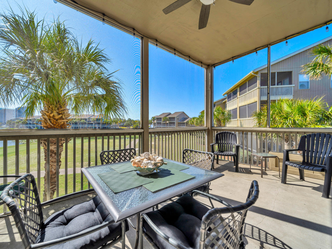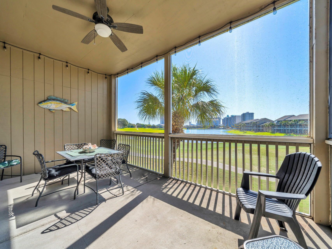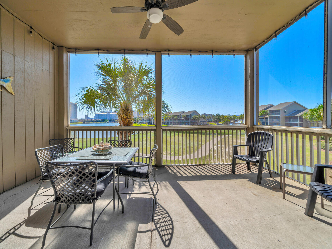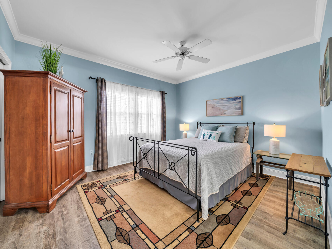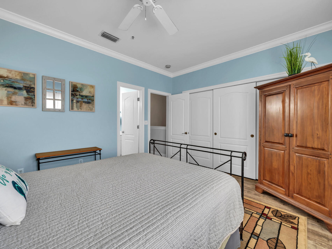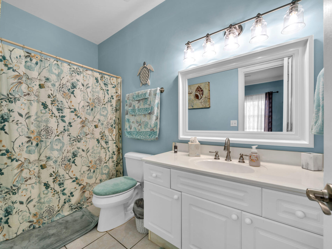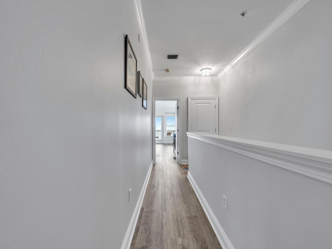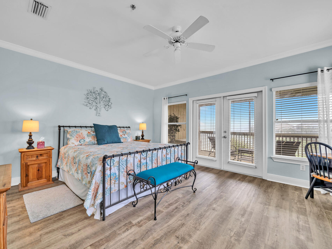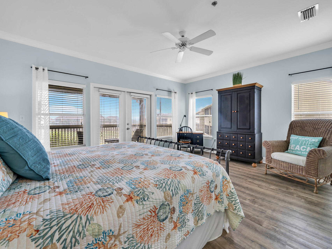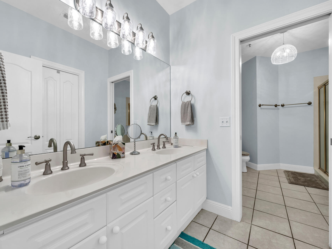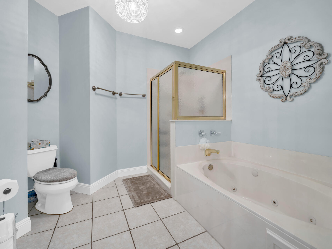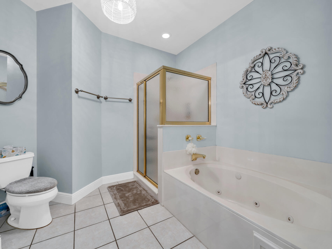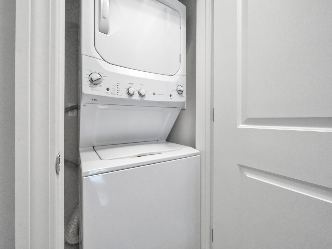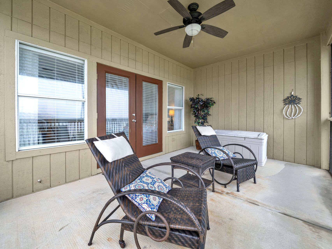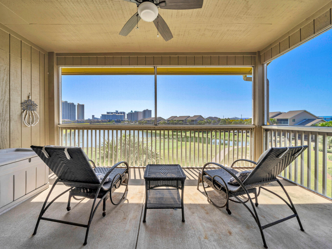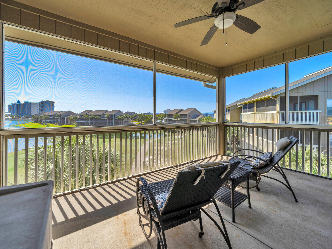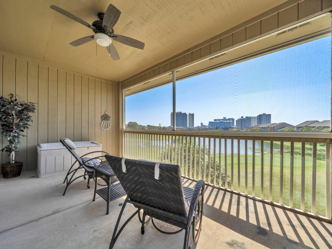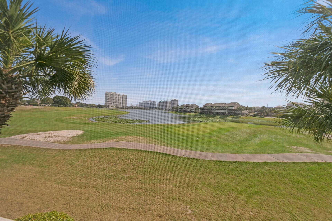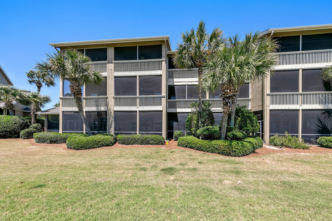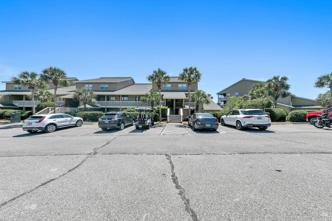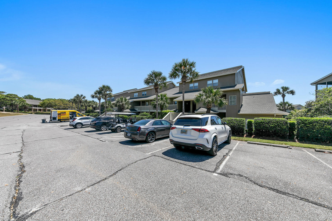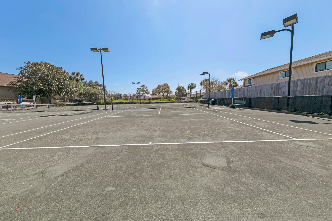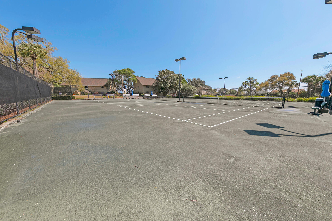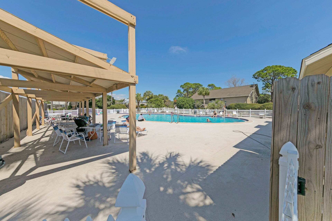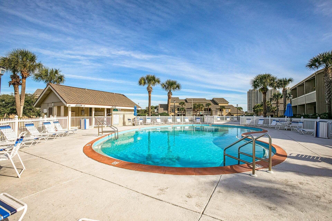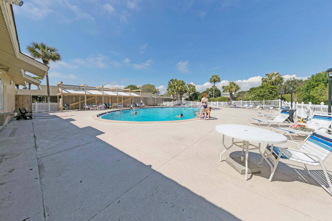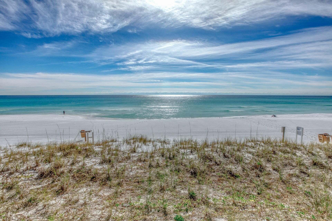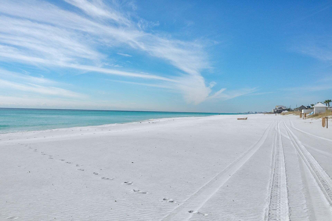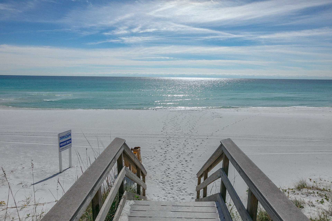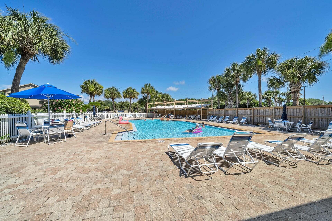Miramar Beach, FL 32550
Property Inquiry
Contact At The Beach Team about this property!
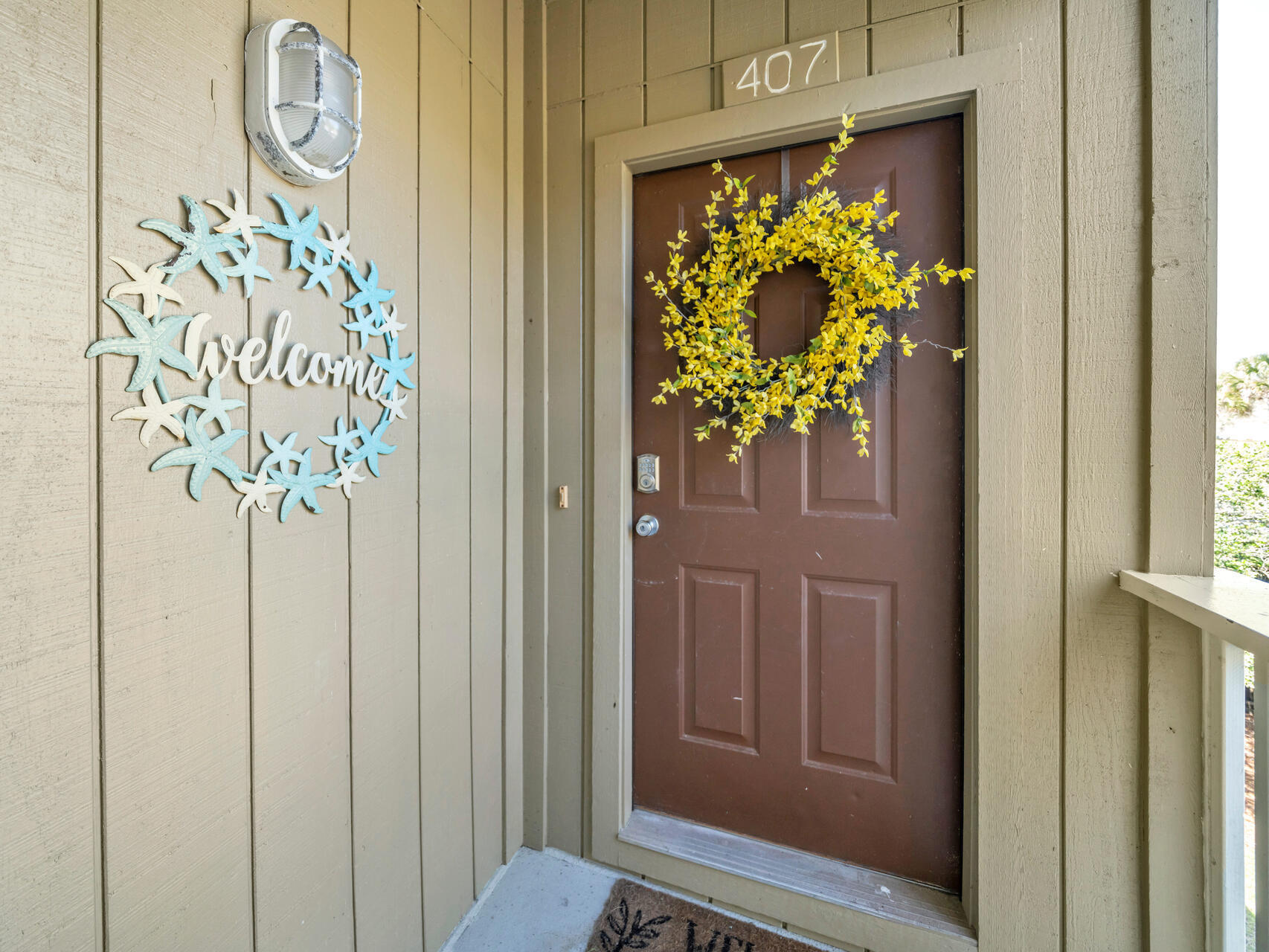
Property Details
Your search for the ultimate in coastal living is over with this condominium, behind the guarded gates of the Seascape Resort. Overlooking tranquil Stewart Lake, you do not want to miss this piece of heaven at the beach! An extraordinary 3 bedroom and 3 bathroom END unit, providing extra windows for ample daylight, located in the most coveted part of Seascape, close to the beach, pool, and Whales Tale). With over 1,700 square feet spread across two floors with 10' ceilings, you will never feel cramped for space in this gorgeous condo with most windows upgraded, a smart thermostat, upgraded closed door for the laundry, and much more! Never rented, fully furnished, and in pristine condition, ready for its new owner! Seascape resort has something to offer for everyone, including six clay tennis courts, pickleball courts, five different pools (one heated), 9 hole golf course, and beach access. Other amenities include 2000 ft of beach with full-service beach set-up, water-sports, activities and Whale's Tail Bar and Grill. Come see this beautiful property which is perfect for a vacation rental or as a primary/second home!
| UNIT # | UNIT 407 |
| COUNTY | Walton |
| SUBDIVISION | SEASCAPE CONDO PH 10 |
| PARCEL ID | 29-2S-21-42791-000-0407 |
| TYPE | Condominium |
| STYLE | N/A |
| ACREAGE | 0 |
| LOT ACCESS | N/A |
| LOT SIZE | N/A |
| HOA INCLUDE | Accounting,Ground Keeping,Insurance,Internet Service,Management,Master Association,Recreational Faclty,Repairs/Maintenance,Security,Trash,TV Cable |
| HOA FEE | 3696.00 (Quarterly) |
| UTILITIES | Community Sewer,Electric,Public Sewer,Public Water |
| PROJECT FACILITIES | BBQ Pit/Grill,Beach,Community Room,Deed Access,Gated Community,Golf,Pool,Tennis,TV Cable,Waterfront |
| ZONING | N/A |
| PARKING FEATURES | N/A |
| APPLIANCES | Dishwasher,Disposal,Dryer,Microwave,Oven Self Cleaning,Refrigerator,Smoke Detector,Stove/Oven Electric,Washer |
| ENERGY | AC - Central Elect,Ceiling Fans,Water Heater - Elect |
| INTERIOR | Breakfast Bar,Ceiling Crwn Molding,Ceiling Raised,Floor Tile,Floor Vinyl,Furnished - All,Owner's Closet,Pantry,Washer/Dryer Hookup,Window Treatment All,Woodwork Painted |
| EXTERIOR | Balcony,Deck Enclosed,Patio Covered,Porch Screened |
| ROOM DIMENSIONS | Kitchen : 10 x 10 Dining Room : 19.5 x 17 Master Bedroom : 17 x 14 Master Bathroom : 8 x 8 Bedroom : 13 x 12 Bedroom : 16 x 12 Full Bathroom : 10 x 5 Full Bathroom : 10 x 5 Screened Porch : 19 x 10 Screened Porch : 19 x 10 |
Schools
Location & Map
From Highway 98 head South into Seascape's main entrance. Continue to Seascape Drive. Turn right onto Seascape Drive, continue around the curve. Unit 407 is on the left hand side on the lake before you get to the alternative exit.

