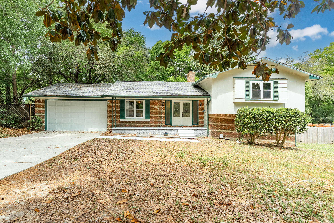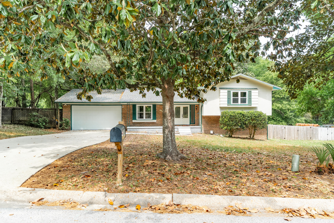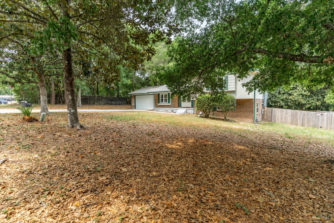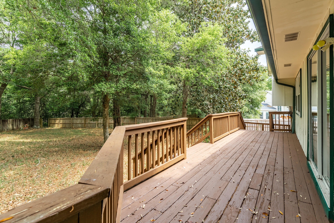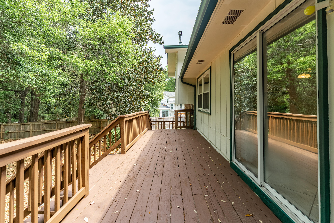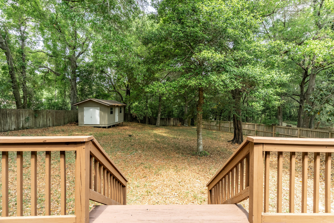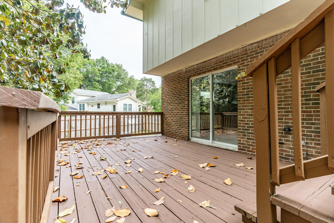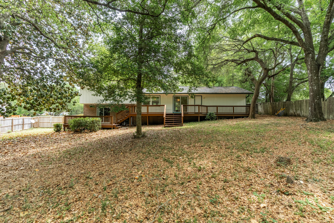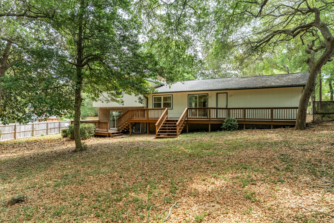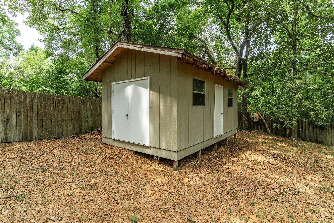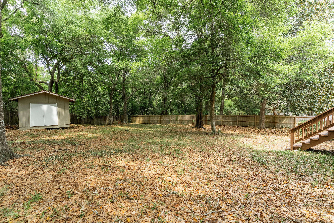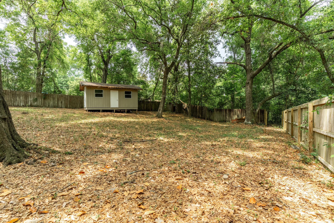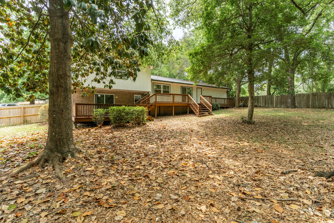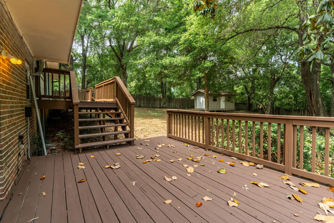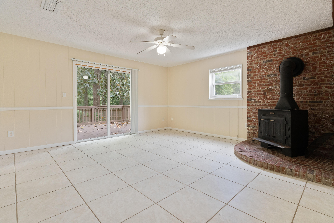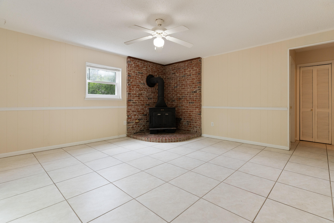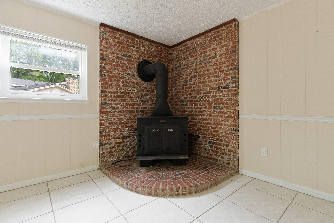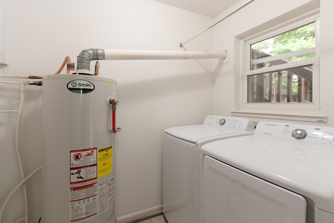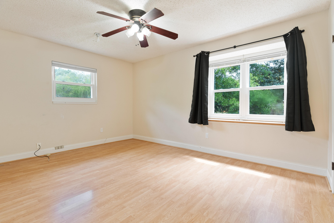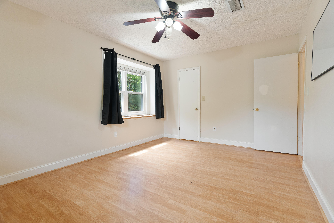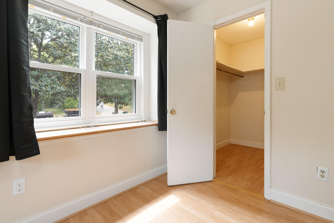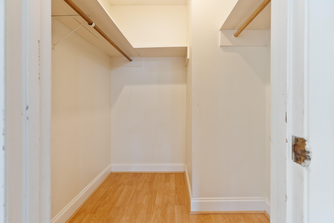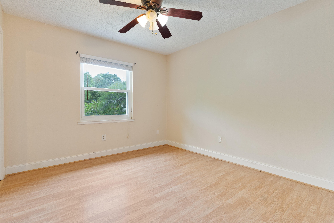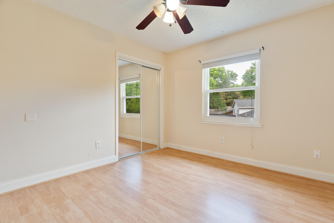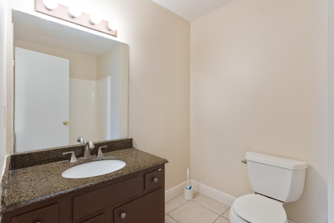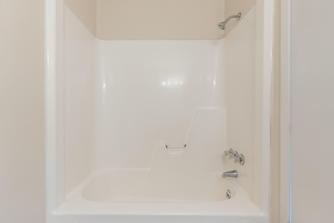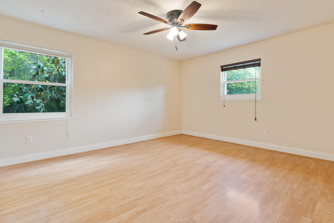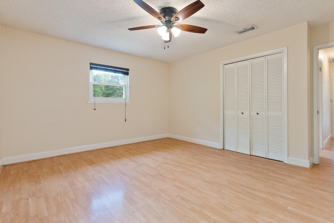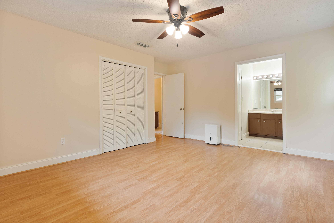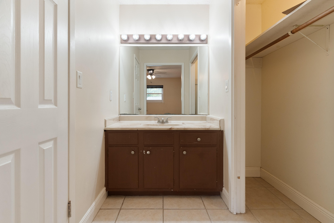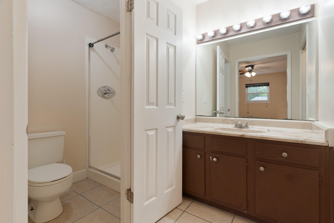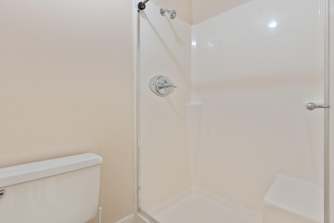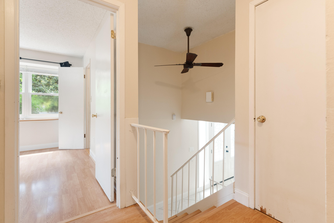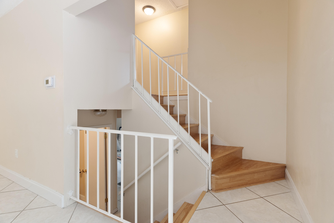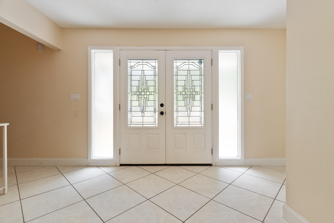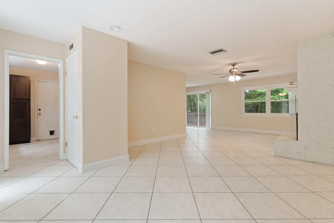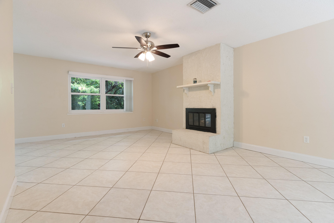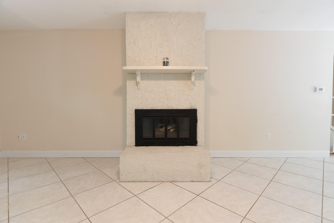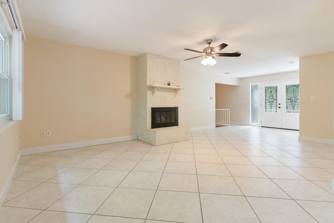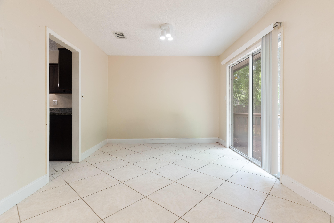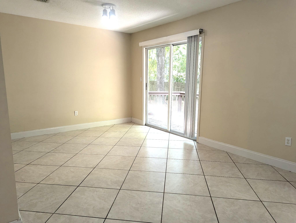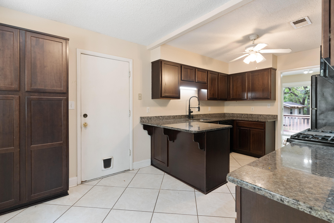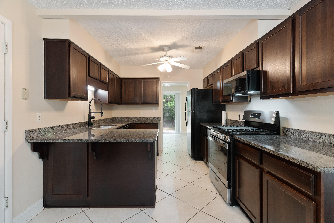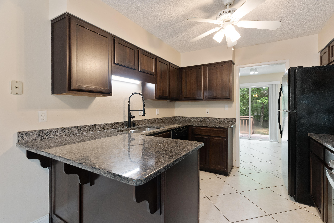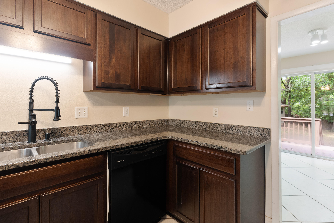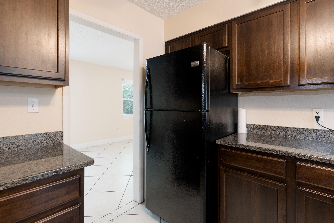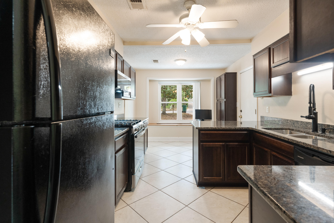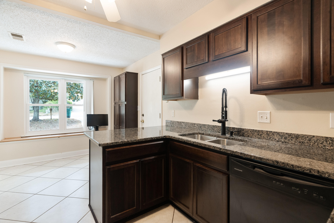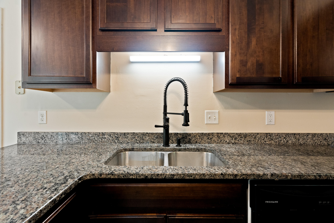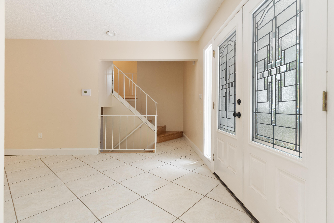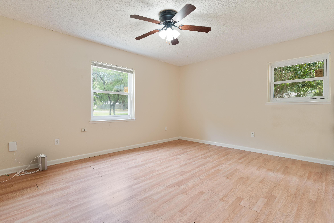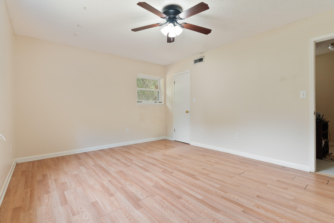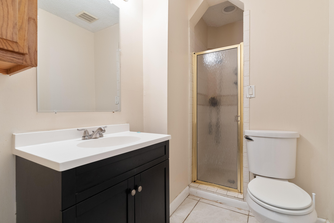Niceville, FL 32578
Property Inquiry
Contact Joyce Campbell about this property!
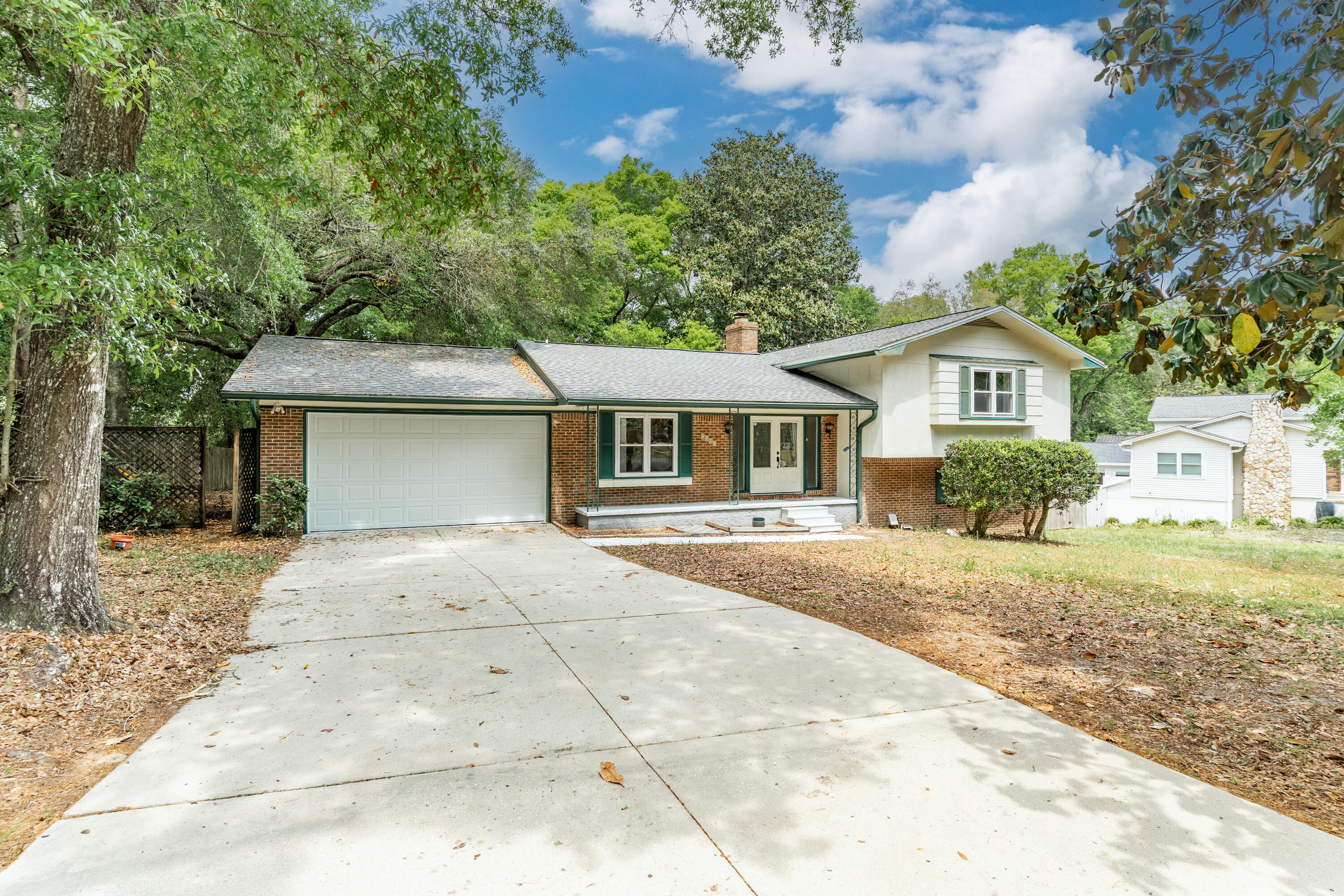
Property Details
Spacious 4-bedroom, 3-bath split-level home located just before the Rocky Bayou Bridge in the heart of Niceville. Enjoy quick access to Niceville, Freeport, Eglin AFB, and Destin--making commuting and daily errands easy.The home offers flexible living with multiple levels, a large backyard that backs up to a wooded area, and both indoor and outdoor spaces for entertaining or relaxing.A great opportunity to own in a well-established neighborhood close to top schools, shopping, and the Gulf Coast's best beaches.The backyard is spacious and backs up to a wooded area for added privacy. A great option for those looking for extra space, flexible living areas, and a quiet outdoor setting.
| COUNTY | Okaloosa |
| SUBDIVISION | EDGEWATER VILLAGE NORTH |
| PARCEL ID | 09-1S-22-0731-0001-0280 |
| TYPE | Detached Single Family |
| STYLE | Split Level |
| ACREAGE | 0 |
| LOT ACCESS | N/A |
| LOT SIZE | 165x55x200x130 |
| HOA INCLUDE | N/A |
| HOA FEE | N/A |
| UTILITIES | Electric,Gas - Natural,Public Sewer,Public Water |
| PROJECT FACILITIES | N/A |
| ZONING | Resid Single Family |
| PARKING FEATURES | Garage,Garage Attached |
| APPLIANCES | Dishwasher,Dryer,Microwave,Refrigerator W/IceMk,Stove/Oven Electric,Washer |
| ENERGY | AC - Central Gas,Ceiling Fans,Heat Cntrl Gas,Water Heater - Gas |
| INTERIOR | Fireplace,Floor Laminate,Floor Tile,Split Bedroom |
| EXTERIOR | Deck Open,Fenced Back Yard,Fenced Privacy,Porch,Yard Building |
| ROOM DIMENSIONS | Kitchen : 18 x 10 Living Room : 27 x 13 Dining Room : 11 x 10 Garage : 27 x 20 Master Bedroom : 14.5 x 12.5 Bedroom : 11 x 10 Bedroom : 14 x 10 Full Bathroom : 8.5 x 6 Family Room : 15 x 15 Bedroom : 15 x 12 Full Bathroom : 6 x 5 Utility Room : 7 x 5 |
Schools
Location & Map
From Hwy 20 heading WEST. Turn right onto Roberts Dr and 1st house on the left

