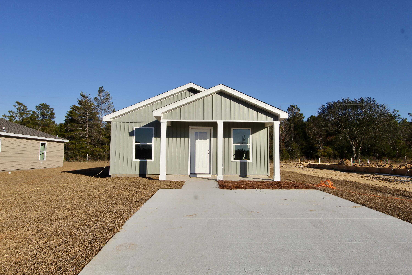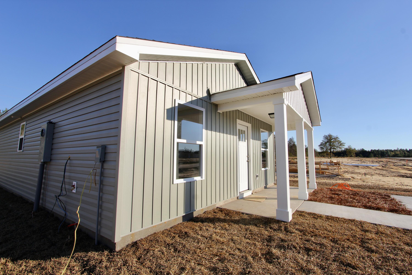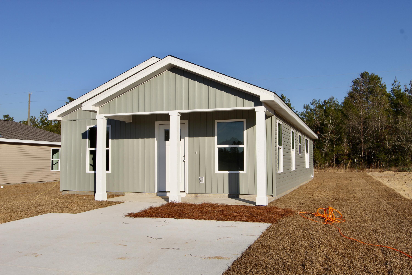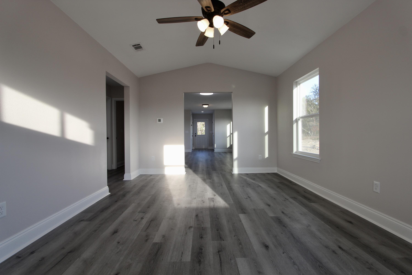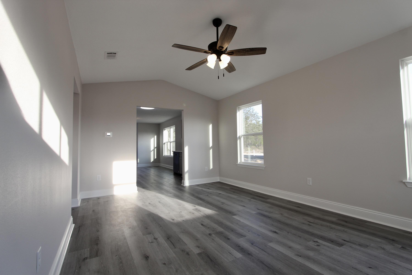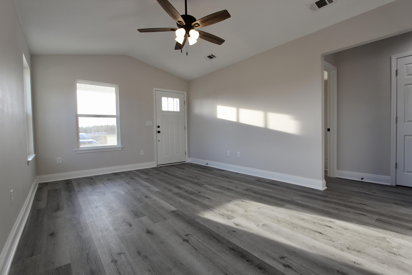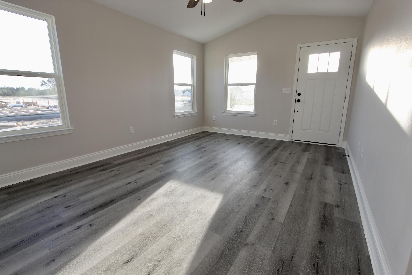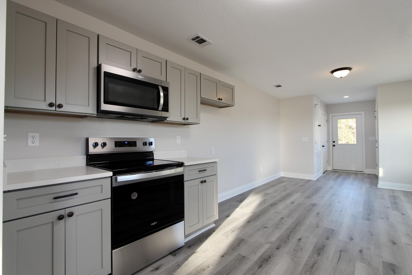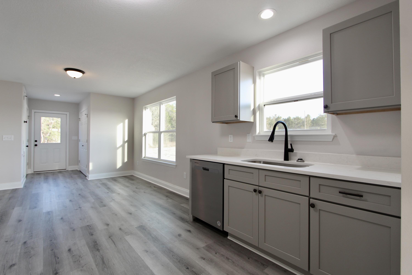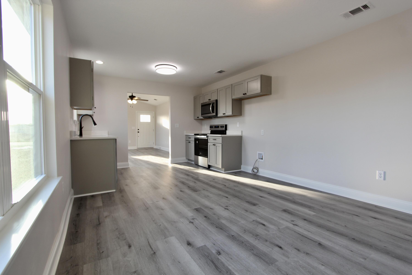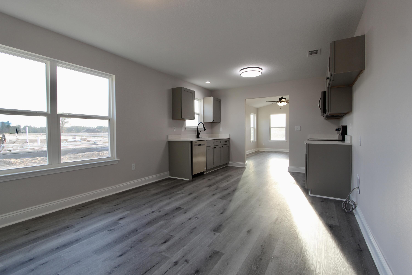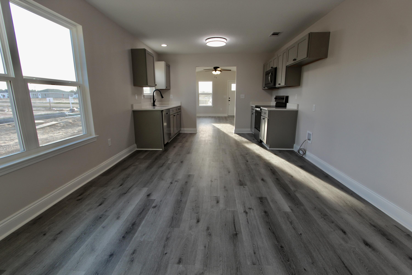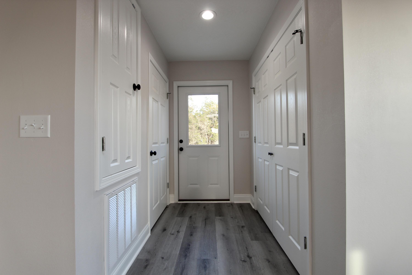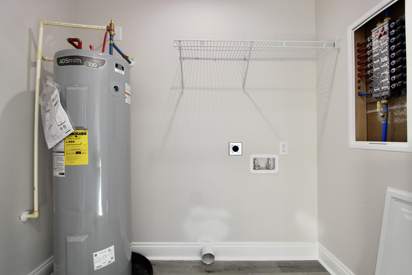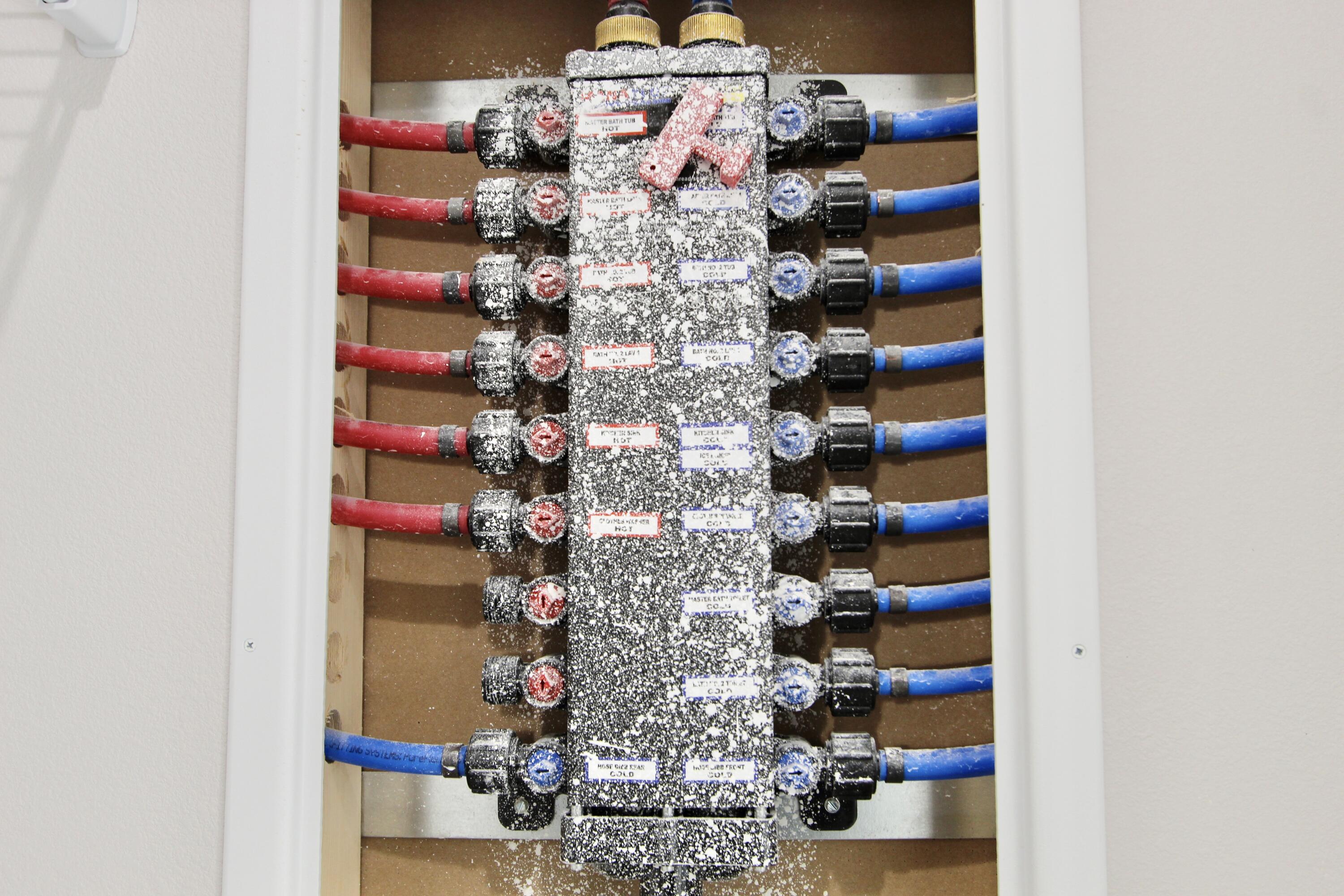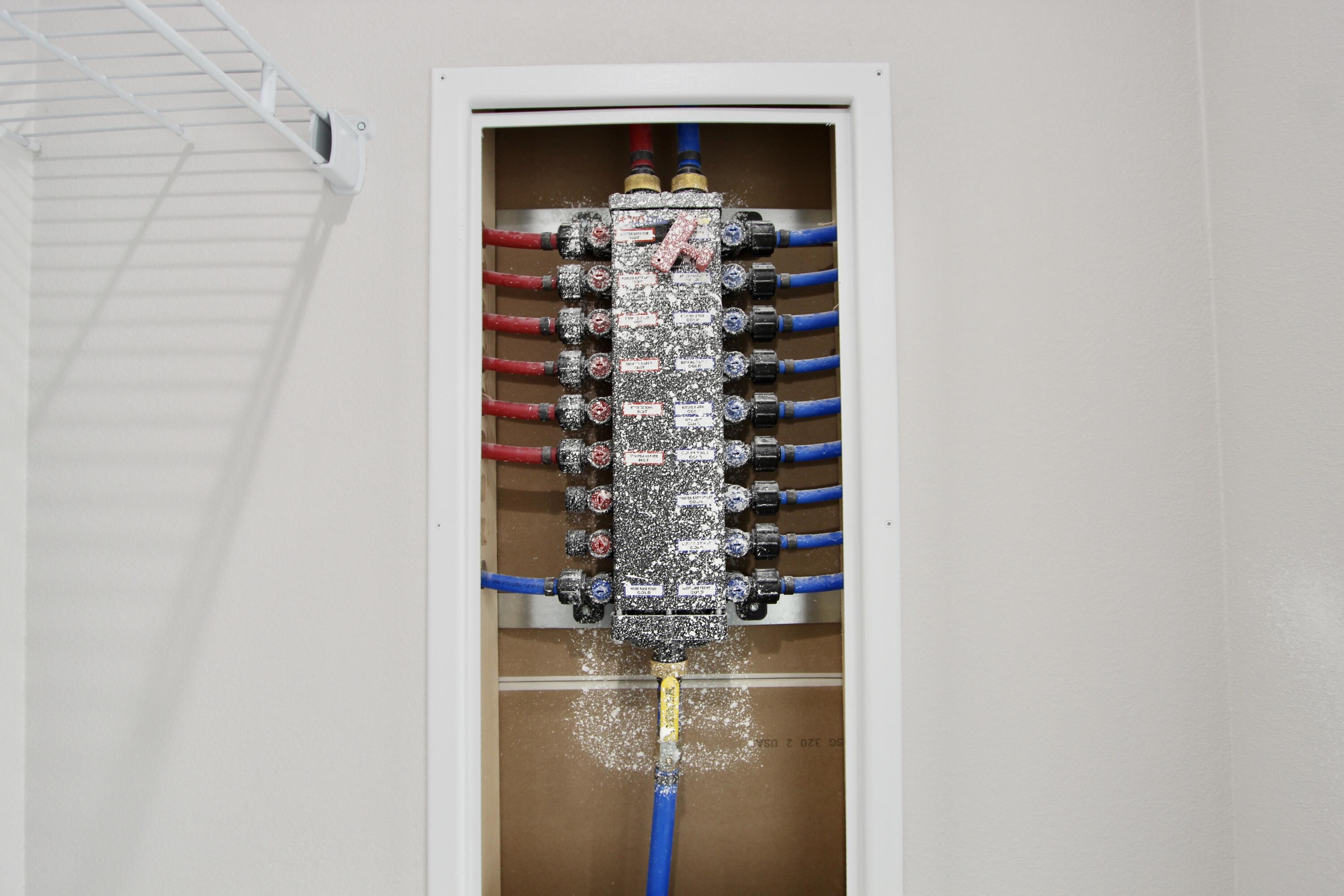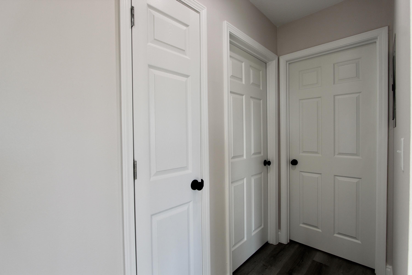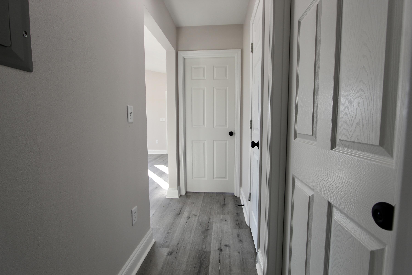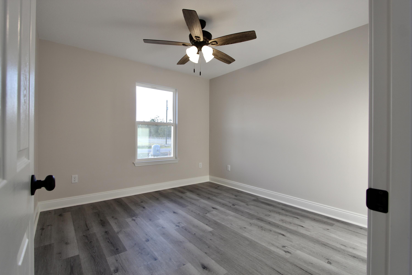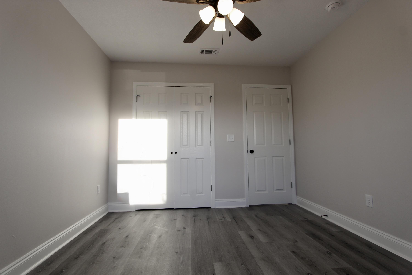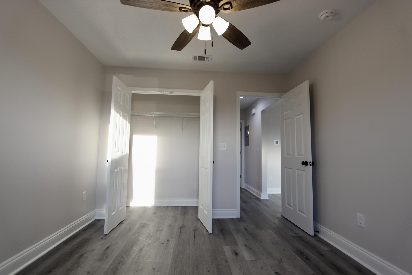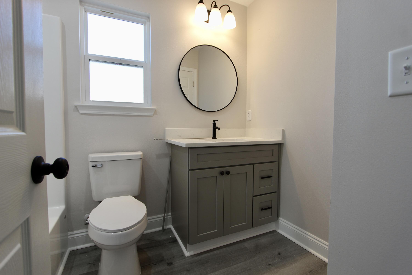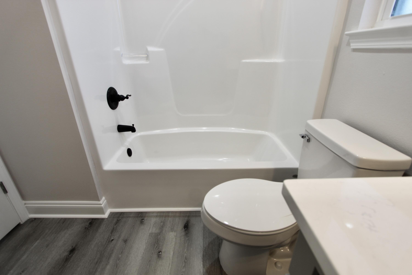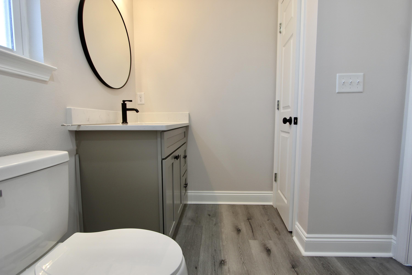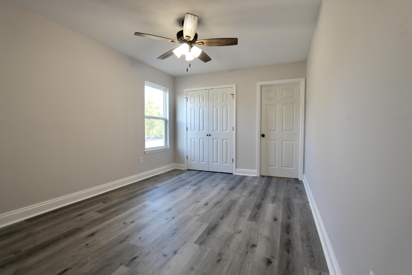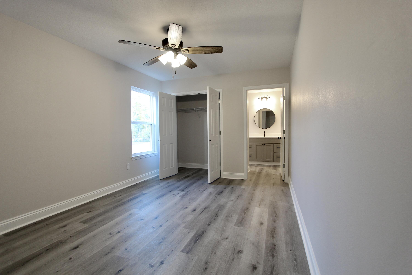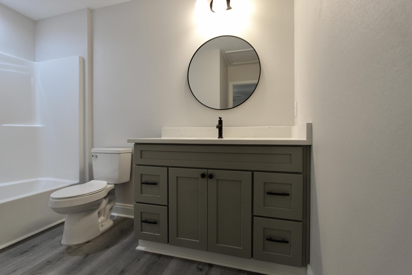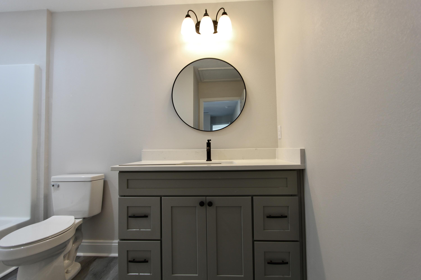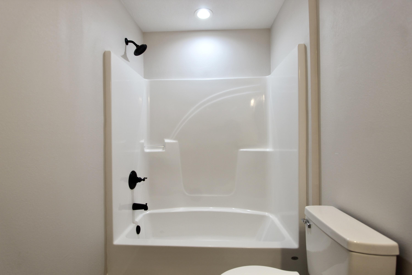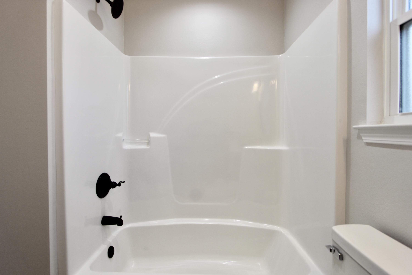Crestview, FL 32539
Aug 30th, 2025 10:00 AM - 12:00 PM
Property Inquiry
Contact Amanda Gaskin about this property!
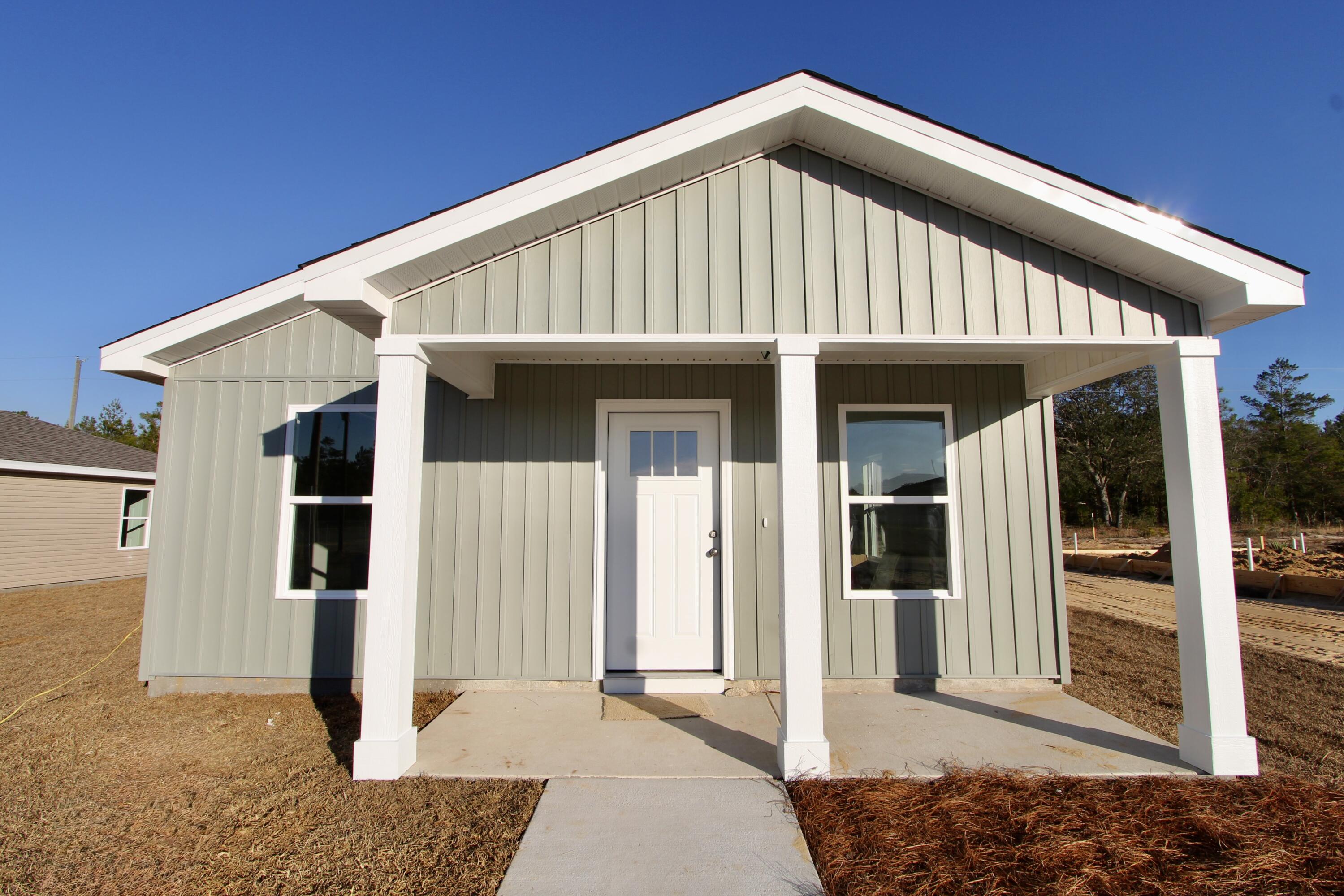
Property Details
The seller will contribute $3,000 toward the buyer's closing costs, with additional credits potentially available, including a $1,000 credit through the preferred lender and a $1,000 Homes for Heroes credit (restrictions apply). Discover the perfect blend of comfort and sophistication in this stunning patio home. Featuring 2 bedrooms and 2 bathrooms, this residence is thoughtfully designed to be a relaxing haven with a touch of modern elegance. From the moment you enter, you'll be captivated by the sleek luxury vinyl plank (LVP) flooring that flows seamlessly throughout, setting the tone for the home's contemporary style. The kitchen offers quartz or granite countertops, an under mount sink, and stainless steel appliances. Sunlight pours into the open spaces, highlighting the attention to detail in every corner. Holley Grove offers fiber internet ensuring lightning-fast connectivity for work or leisure. With no HOA fees you'll enjoy the freedom to personalize your living space to suit your lifestyle. Call today to schedule your private tour. Images are for illustrative purposes only and depict a similar completed home. Actual construction details, including colors, materials, and front elevation, may vary and are subject to change without notice.
| COUNTY | Okaloosa |
| SUBDIVISION | Holley Grove |
| PARCEL ID | 13-3N-22-1170-0005-0420 |
| TYPE | Detached Single Family |
| STYLE | Patio Home |
| ACREAGE | 0 |
| LOT ACCESS | County Road,Paved Road |
| LOT SIZE | 0X0 |
| HOA INCLUDE | N/A |
| HOA FEE | N/A |
| UTILITIES | Electric,Private Well,Septic Tank |
| PROJECT FACILITIES | N/A |
| ZONING | Resid Single Family |
| PARKING FEATURES | N/A |
| APPLIANCES | Auto Garage Door Opn,Dishwasher,Microwave,Smoke Detector,Stove/Oven Electric,Warranty Provided |
| ENERGY | AC - Central Elect,Ceiling Fans,Heat Cntrl Electric,Water Heater - Elect |
| INTERIOR | Ceiling Vaulted,Floor Vinyl,Newly Painted,Washer/Dryer Hookup |
| EXTERIOR | Porch,Porch Open |
| ROOM DIMENSIONS | Bedroom : 11 x 11.6 Bedroom : 14 x 11 Full Bathroom : 7.4 x 9.3 Living Room : 12 x 16 Laundry : 7.4 x 3.6 Kitchen : 12 x 18.8 |
Schools
Location & Map
From Crestview go east on Hwy 90, turn left on Hibiscus Ave, right on Goldfinch Way, left on Kervin Rd, go around 2 small curves and then 1 big curve and subdivision is on the right.

