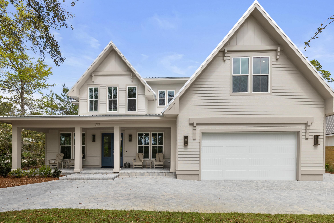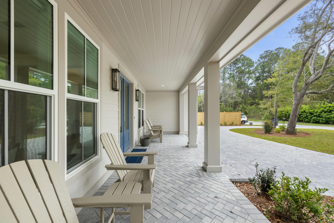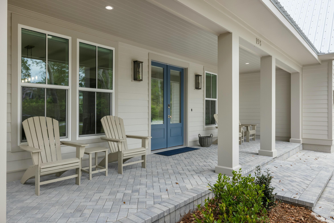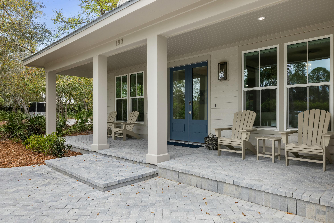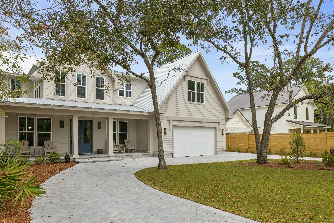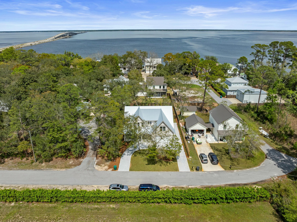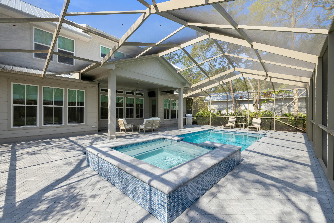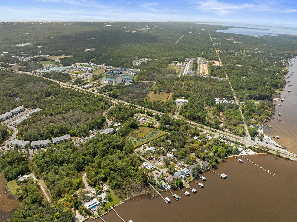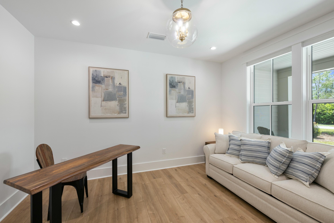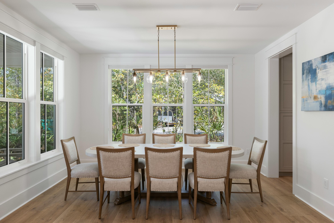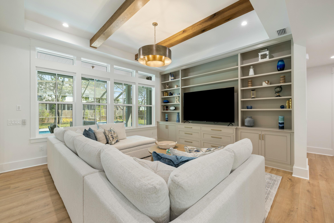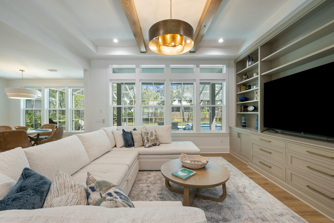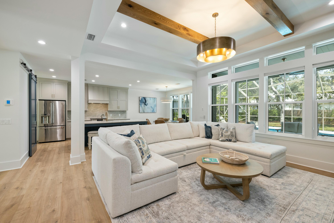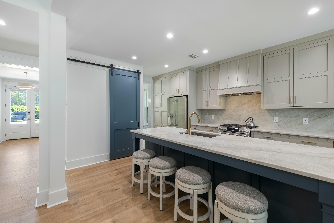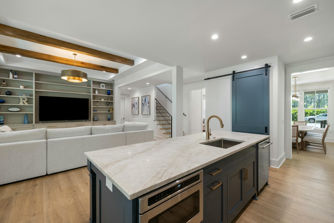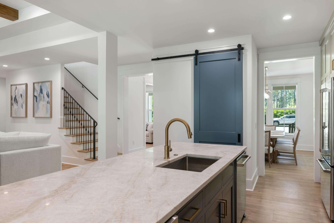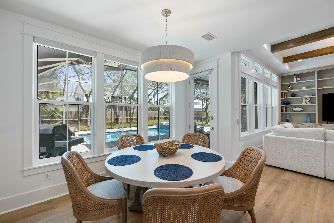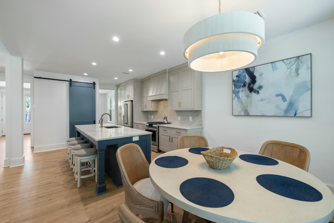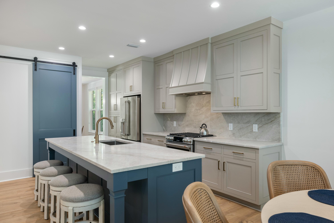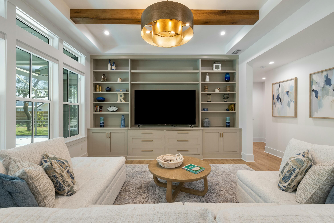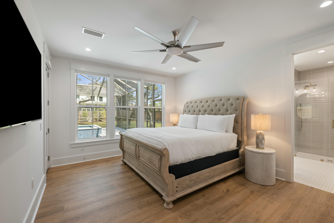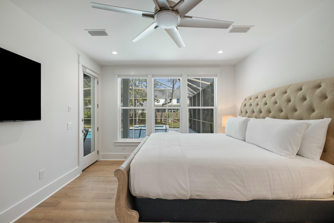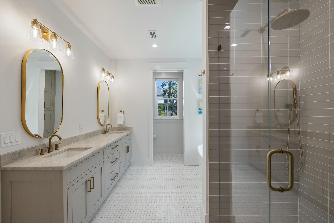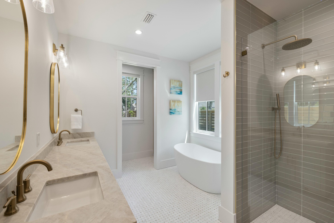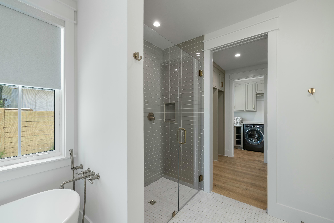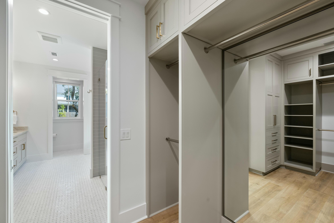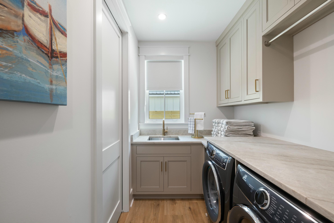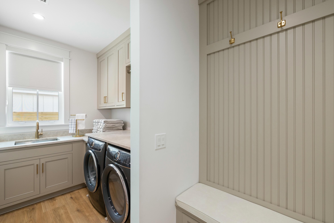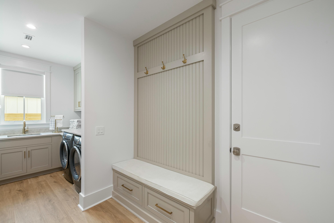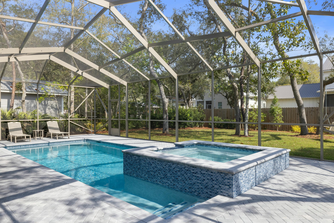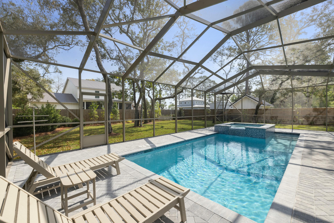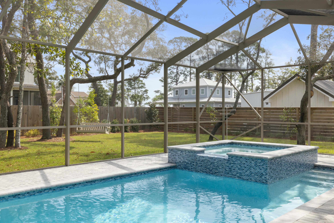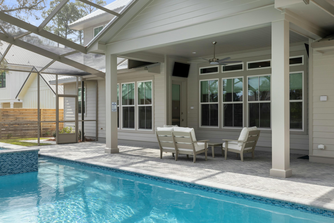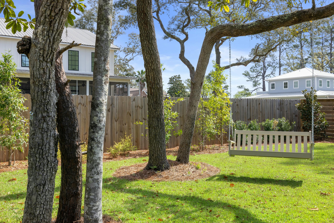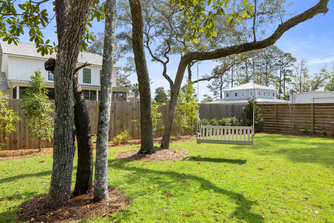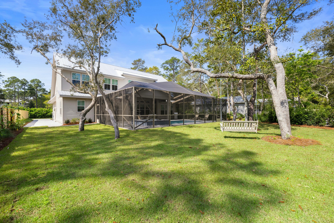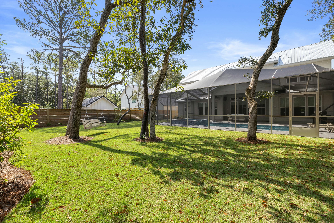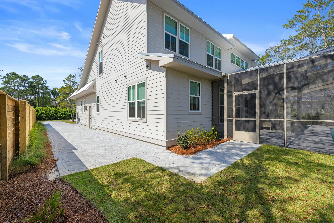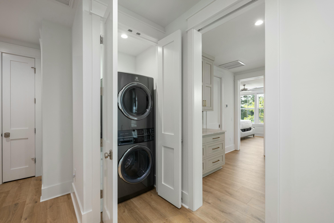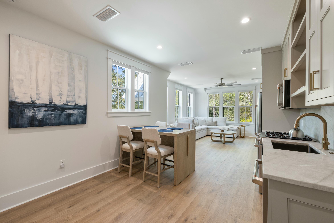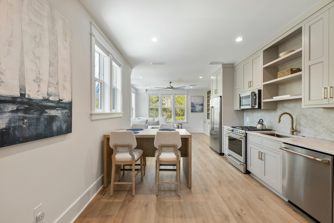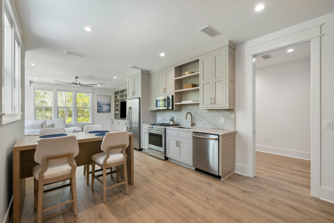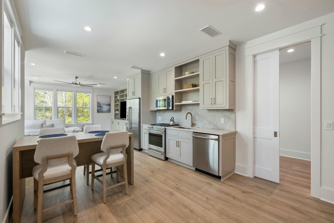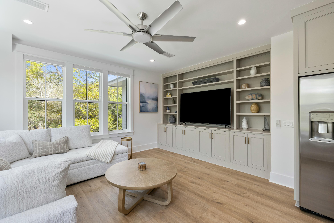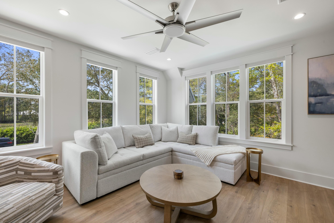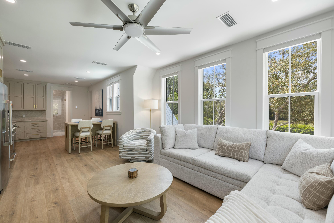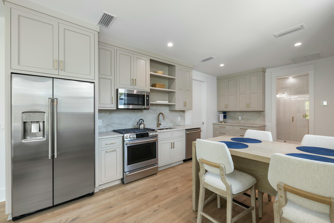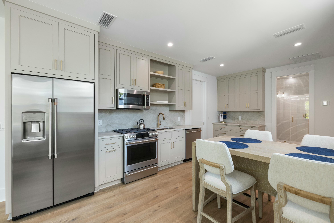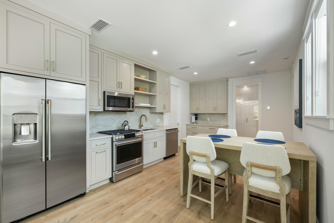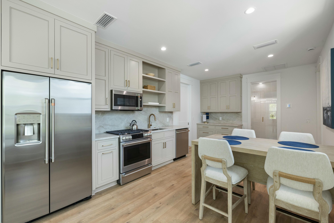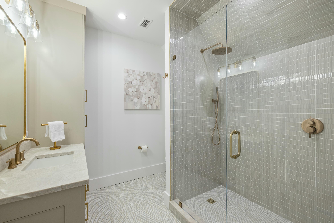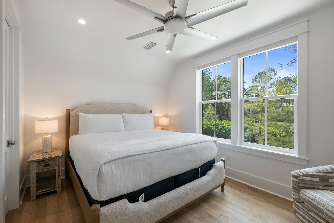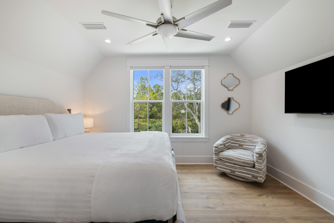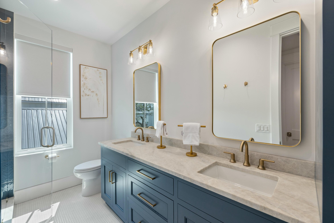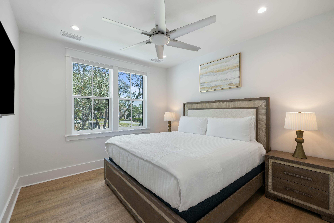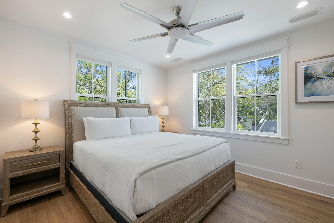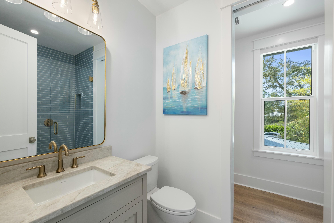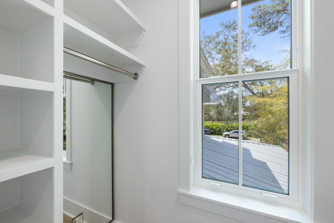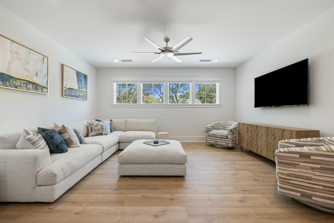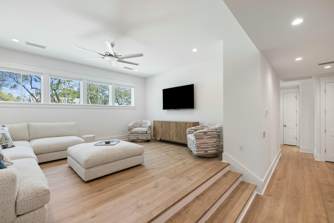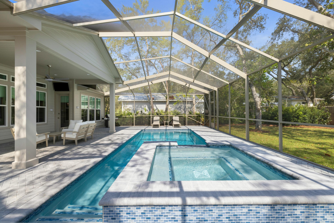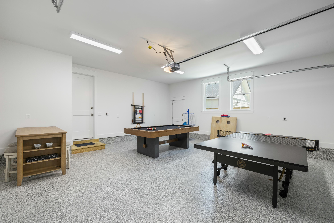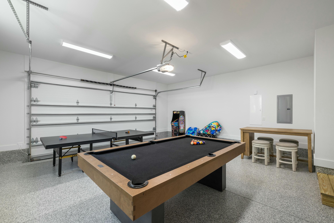Santa Rosa Beach, FL 32459
Property Inquiry
Contact Jodie Breingan about this property!
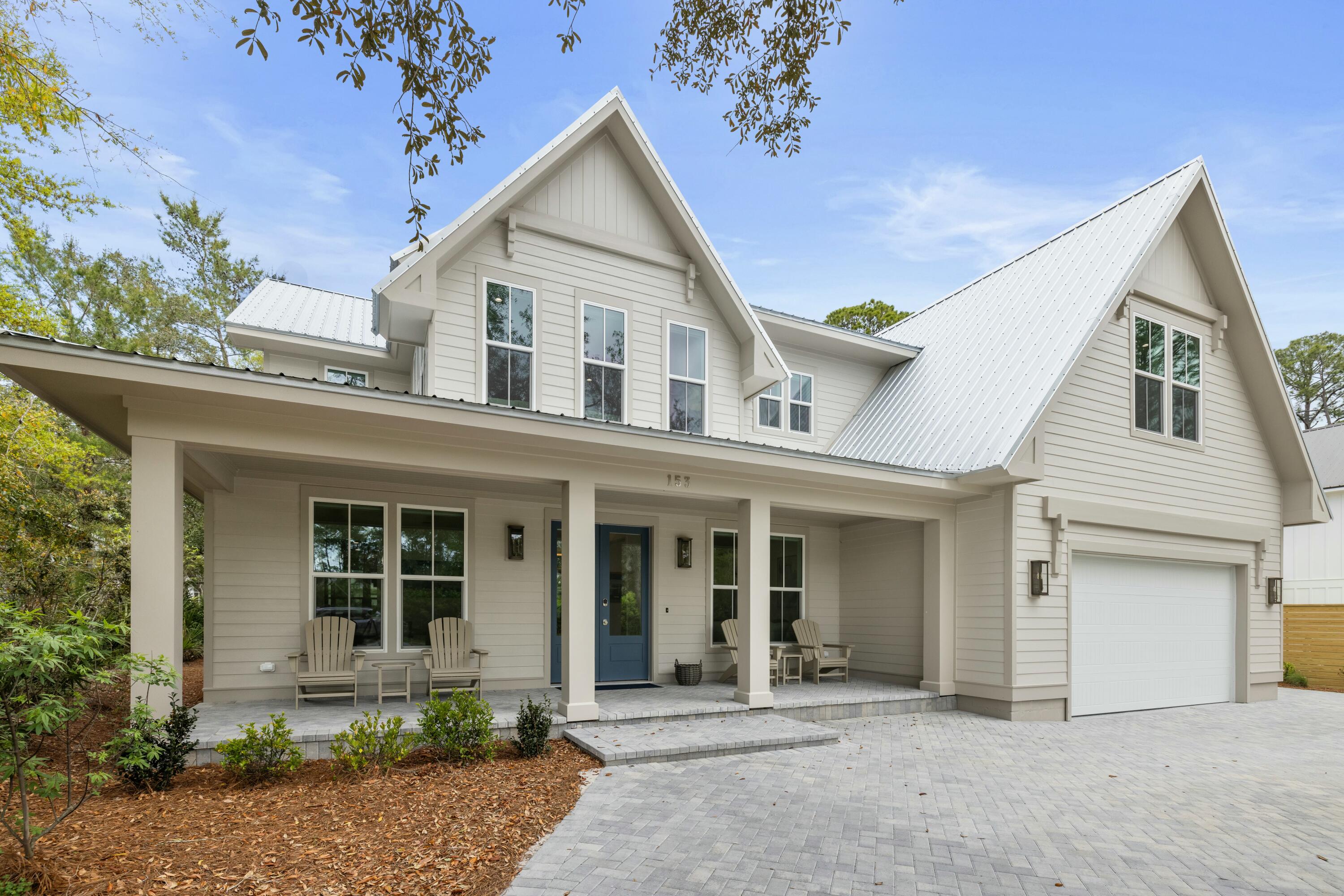
Property Details
Turn-key and fully furnished, this new construction home offers 4,030 sq ft of thoughtfully designed living space with 5 bedrooms and 4.5 baths. Ideally located just behind The Bay, you're one minute from the boat ramp and only ten minutes from public beach access.Inside, soaring ceilings and designer finishes of ceramic, glass, and marble set the tone. The main level features a gourmet kitchen with custom cabinetry, Taj Mahal quartzite countertops, Cafe gas appliances, and an open living/dining area that flows seamlessly to the screened-in pool, hot tub, and brick-paver patio. A wine cellar and game room provide extra spaces for entertaining. This home offers two full master suites-one on the main level and another upstairs. The upstairs master includes its own ensuite kitchen and living area, creating a private retreat ideal for multi-generational living, extended family, or guests.
Additional highlights include two laundry rooms with Electrolux washer/dryers, high-impact windows and doors, two Navien tankless water heaters with hot water loop, a well-fed irrigation system, underground drainage, and a Ninja garage floor system. There's also dedicated RV/boat parking along the side of the home.
This property combines elegance, comfort, and practicality in one exceptional package.
| COUNTY | Walton |
| SUBDIVISION | Magnolia S/D |
| PARCEL ID | 29-2S-19-24070-002-0120 |
| TYPE | Detached Single Family |
| STYLE | Beach House |
| ACREAGE | 0 |
| LOT ACCESS | Paved Road |
| LOT SIZE | 75'x150 |
| HOA INCLUDE | N/A |
| HOA FEE | N/A |
| UTILITIES | Community Sewer,Electric,Gas - Natural,Private Well |
| PROJECT FACILITIES | N/A |
| ZONING | Resid Single Family |
| PARKING FEATURES | Garage Attached,RV |
| APPLIANCES | Auto Garage Door Opn,Cooktop,Dishwasher,Disposal,Dryer,Stove/Oven Gas,Warranty Provided,Washer |
| ENERGY | AC - 2 or More,Water Heater - Tnkls,Water Heater - Two + |
| INTERIOR | Ceiling Raised,Furnished - Some,Guest Quarters,Kitchen Island,Owner's Closet,Pantry |
| EXTERIOR | BBQ Pit/Grill,Fenced Lot-Part,Pool - In-Ground |
| ROOM DIMENSIONS | Breakfast Room : 11.6 x 12 Great Room : 15 x 17 Office : 11.6 x 14 Dining Area : 12 x 14 Kitchen : 13 x 16 Master Bedroom : 13 x 16.2 Mud Room : 9 x 10 Garage : 22.6 x 24 Master Bedroom : 11 x 14 Kitchen : 11.6 x 15.8 Family Room : 15 x 17.8 Bedroom : 12 x 13 Loft : 14 x 17 Bedroom : 11.4 x 12 Bedroom : 11.4 x 12 |
Schools
Location & Map
Head east on US-98 E toward County Hwy 395 S.Turn right onto County Hwy 395 S and continue for approximately 1.5 miles. Turn left onto E Point Washington Rd and proceed for about 0.5 miles.Turn ri

