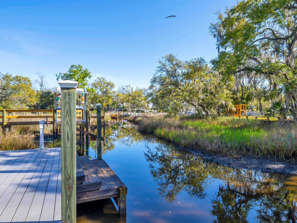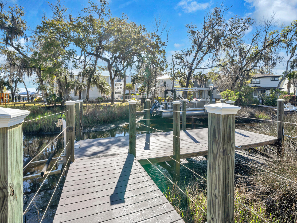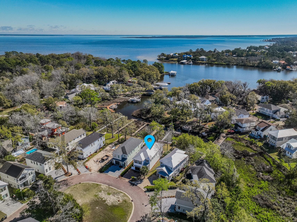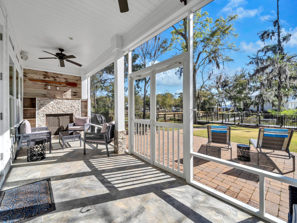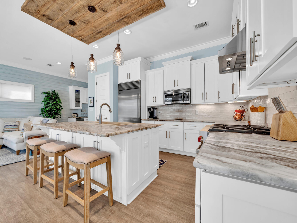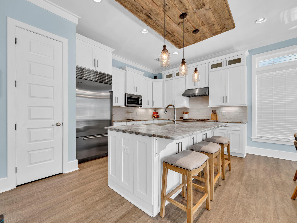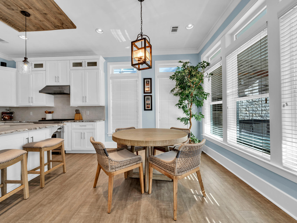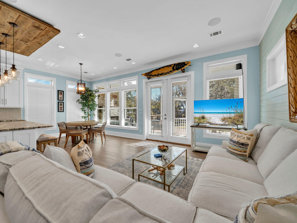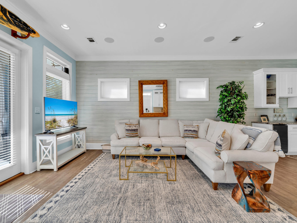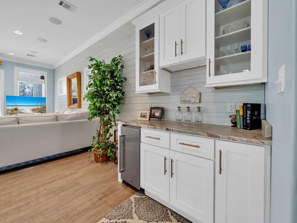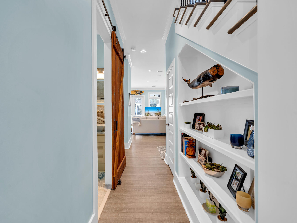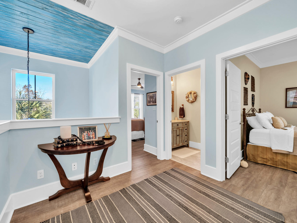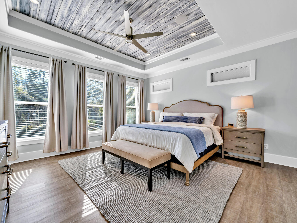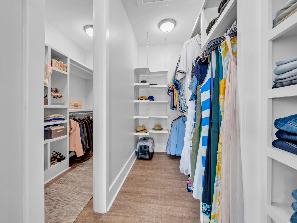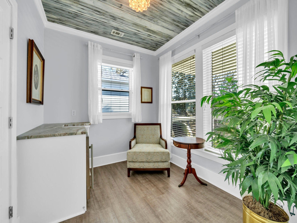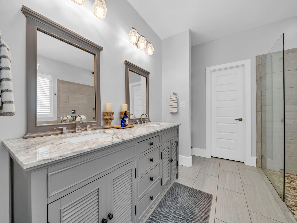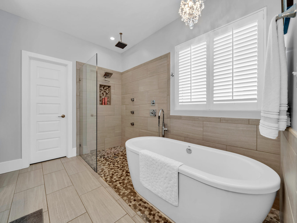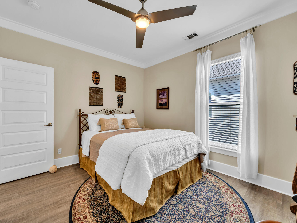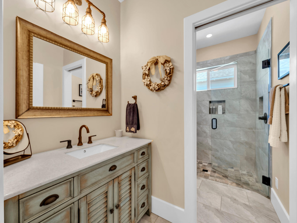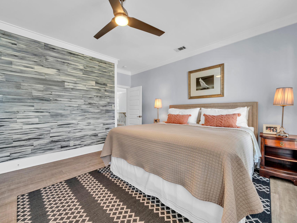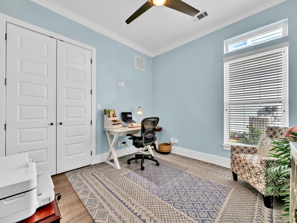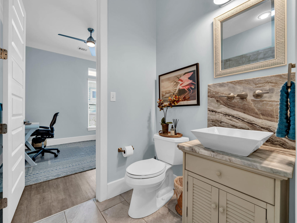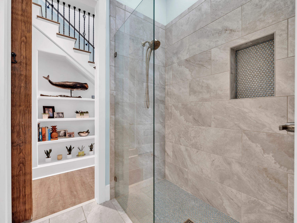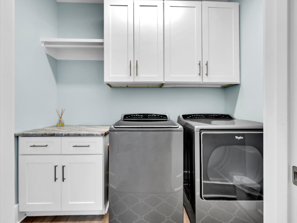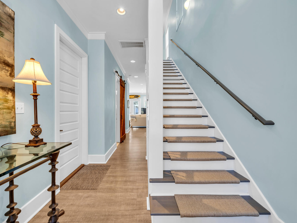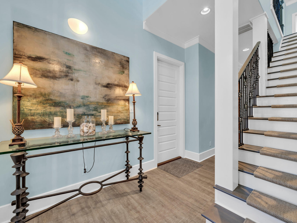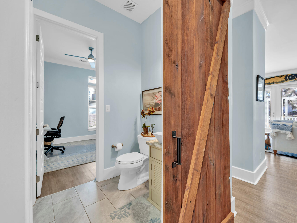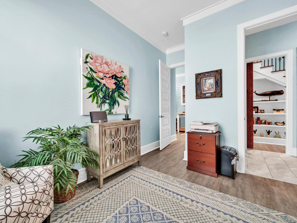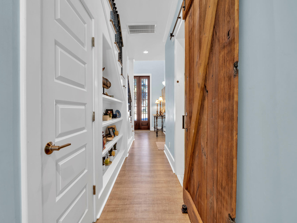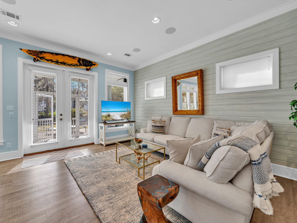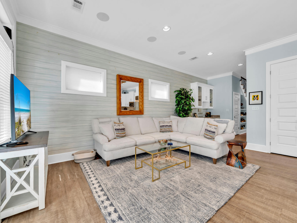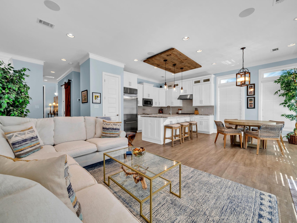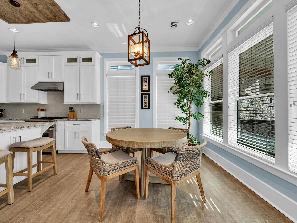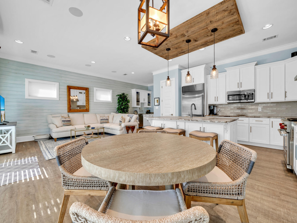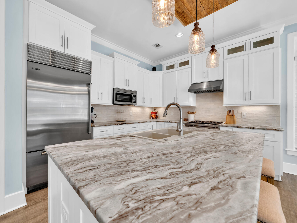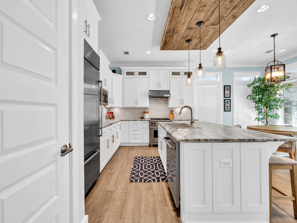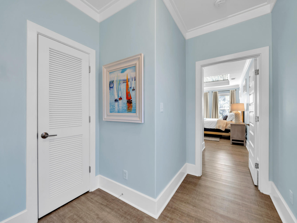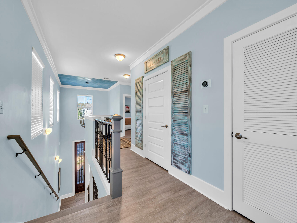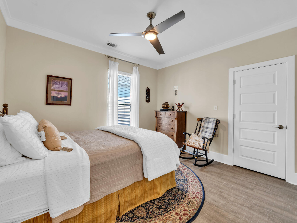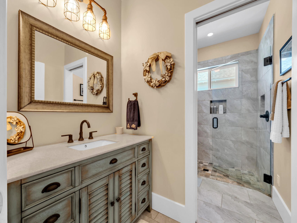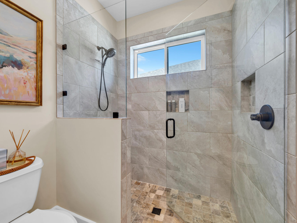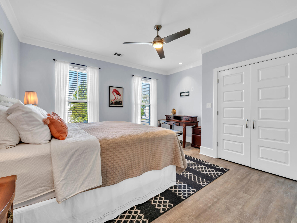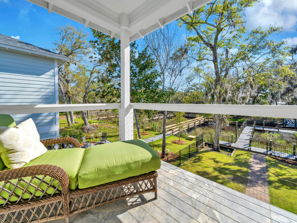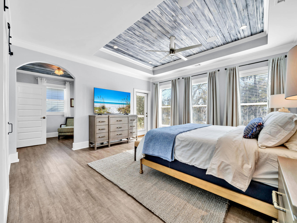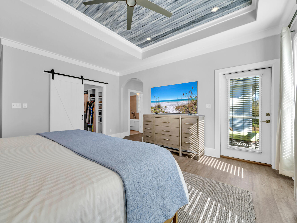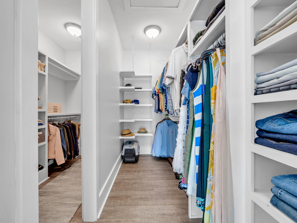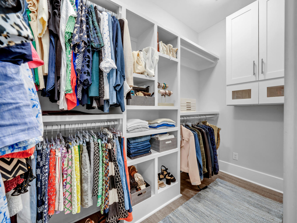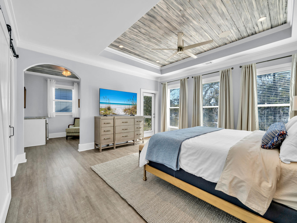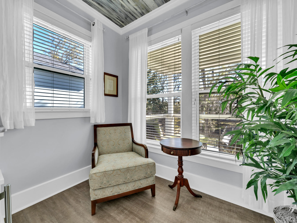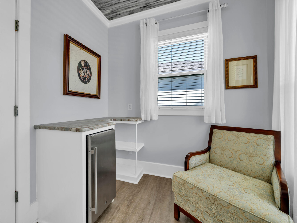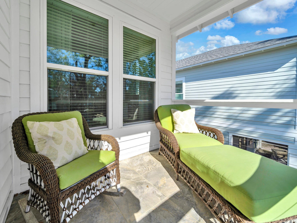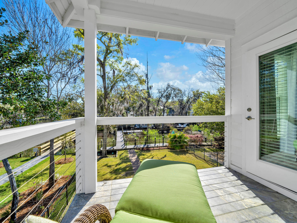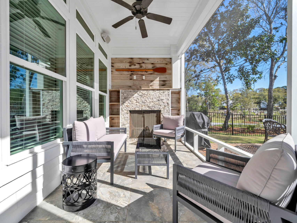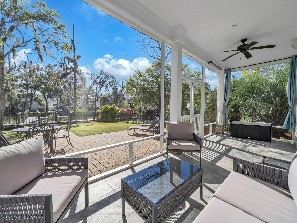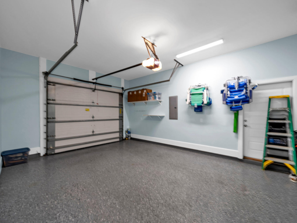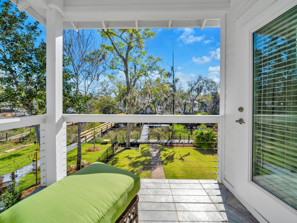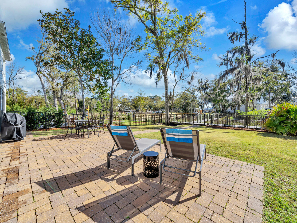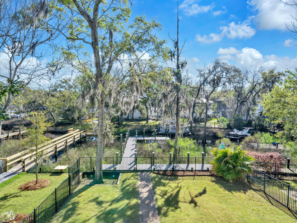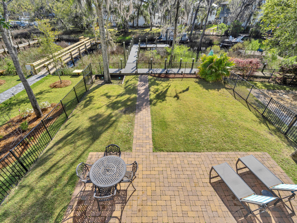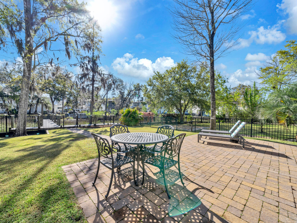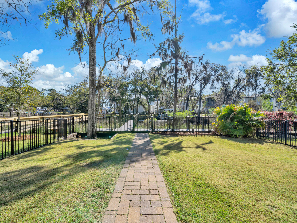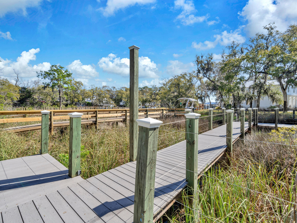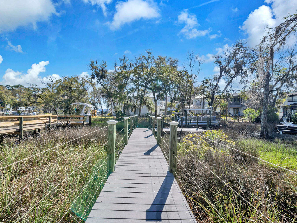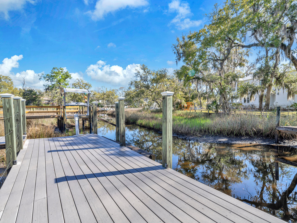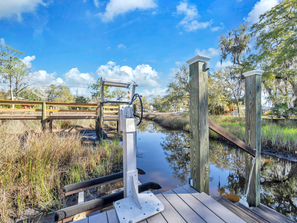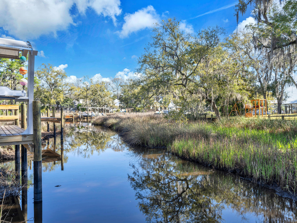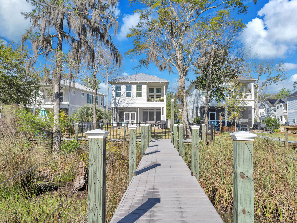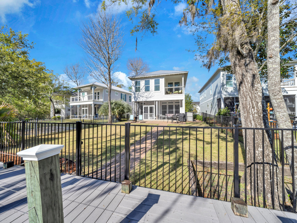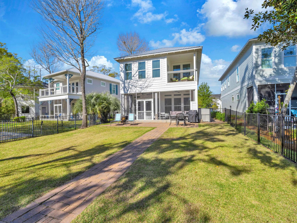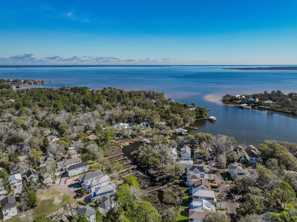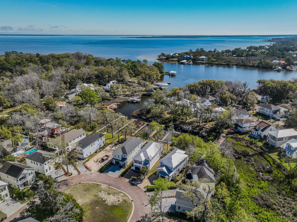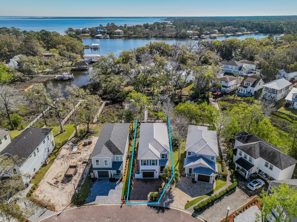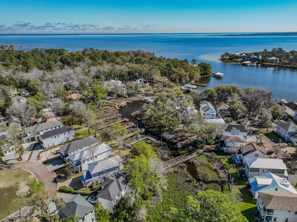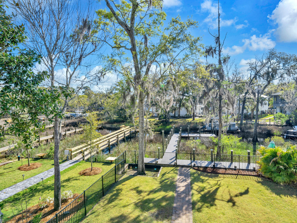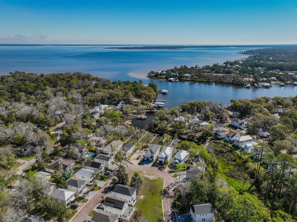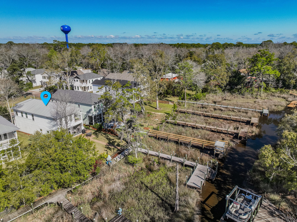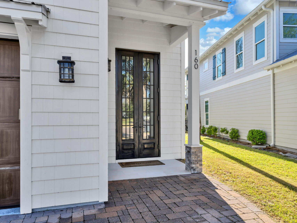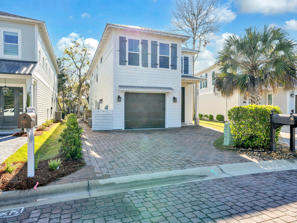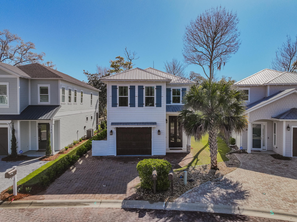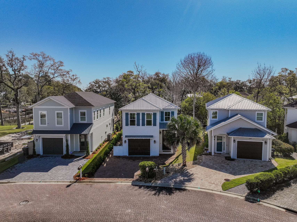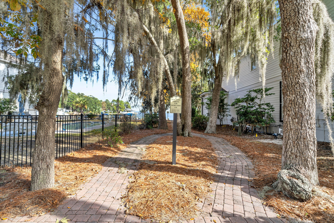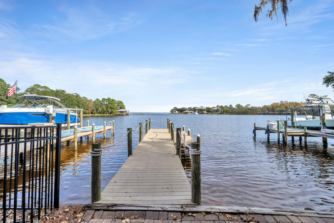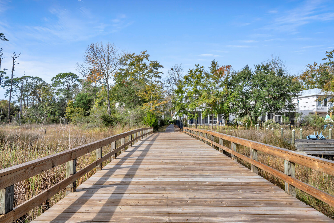Santa Rosa Beach, FL 32459
Property Inquiry
Contact Clayton Bonjean about this property!
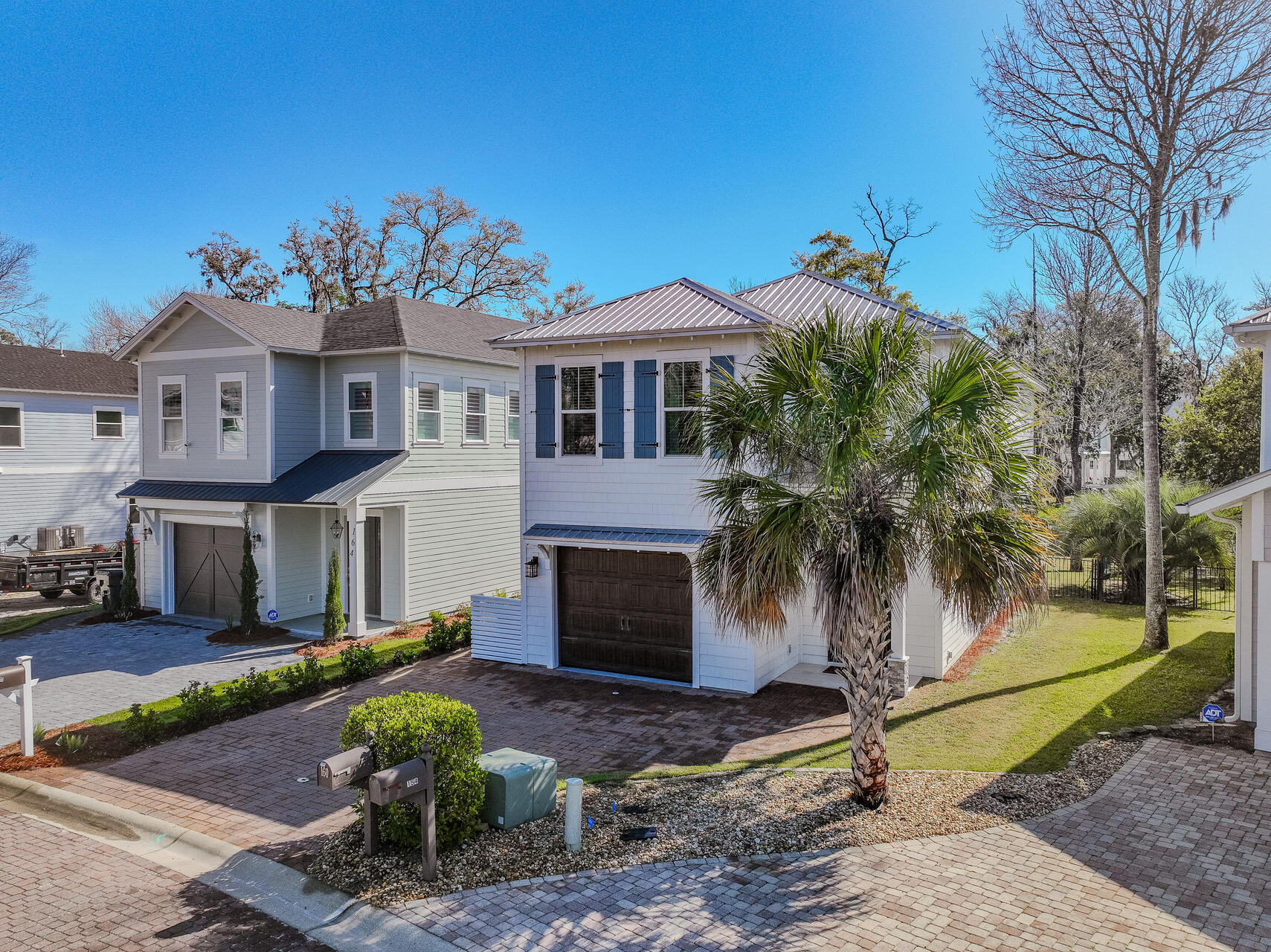
Property Details
Offering a stunning waterfront retreat with high-end finishes. Enjoy waterlife in this beautifully designed custom-built home. This 4-bedroom, 3-bathroom residence showcases luxurious upgrades and elegant craftsmanship throughout that includes crown molding, custom shiplap walls and ceilings in select areas. Soaring high ceilings, luxury vinyl flooring and large windows that welcome an abundance of natural light create a wonderful combination of warmth and openness. The fabulous gourmet kitchen, the heart of the home, is equipped with honed granite countertops, a WOLF gas range and oven, a SubZero refrigerator, and a SubZero ice maker--all centered around a majestic island that ties the space together. The master bedroom includes a private sitting room with a built-in bar and mini-fridge, an extra large double walk-in closet with custom shelving and a spa inspired ensuite bath with a luxurious soaking tub and massage jet spa shower. This waterfront gem, designed for both relaxation and entertaining, offers a perfect blend of luxury, comfort, and timeless style. All closets provide custom shelving and the garage has an epoxy-coated flooring. New HVAC system and fence around the backyard. This elegant home is located in the charming neighborhood of Sacred Oaks, with moss covered oak trees and cobblestone paved streets, and convenient to grocery shopping, A+ rated schools, Sacred Heart hospital and less than 10 minutes to the sugar white sand beaches of 30A.
| COUNTY | Walton |
| SUBDIVISION | SACRED OAKS PH 2 |
| PARCEL ID | 24-2S-21-42250-002-0170 |
| TYPE | Detached Single Family |
| STYLE | Beach House |
| ACREAGE | 0 |
| LOT ACCESS | Paved Road |
| LOT SIZE | 117x40x132x20 |
| HOA INCLUDE | Ground Keeping,Recreational Faclty |
| HOA FEE | 119.00 (Monthly) |
| UTILITIES | Electric,Gas - Natural,Public Sewer,Public Water |
| PROJECT FACILITIES | Boat Launch,Dock,Fishing,Pets Allowed,Picnic Area,Waterfront |
| ZONING | Resid Single Family |
| PARKING FEATURES | Garage,Garage Attached |
| APPLIANCES | Auto Garage Door Opn,Dishwasher,Disposal,Microwave,Oven Self Cleaning,Refrigerator,Refrigerator W/IceMk,Smoke Detector,Stove/Oven Gas |
| ENERGY | AC - 2 or More,AC - Central Elect,Ceiling Fans,Heat Cntrl Electric |
| INTERIOR | Ceiling Crwn Molding,Ceiling Raised,Furnished - None,Kitchen Island,Lighting Recessed,Shelving,Washer/Dryer Hookup,Wet Bar,Window Treatment All,Woodwork Painted |
| EXTERIOR | Balcony,Dock,Fireplace,Lawn Pump,Patio Covered,Patio Open,Porch,Porch Screened,Sprinkler System |
| ROOM DIMENSIONS | Foyer : 7.6 x 8 Great Room : 18.4 x 13 Kitchen : 8 x 11.6 Dining Room : 10.8 x 6 Full Bathroom : 5 x 7.4 Bedroom : 10.8 x 12 Bedroom : 11 x 12.2 Bedroom : 13.1 x 16 Full Bathroom : 11 x 6.4 Loft : 14.4 x 8.8 Sitting Room : 8 x 8.6 Master Bedroom : 16 x 10 Master Bathroom : 10 x 10.8 |
Schools
Location & Map
From Hwy 98, turn north onto Mack Bayou Road. Go 1.9 miles and run right onto Rearden Way. Go 60 feet and turn left and go another 700 feet and the home is on your right.

