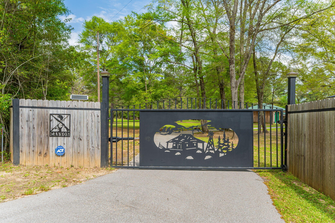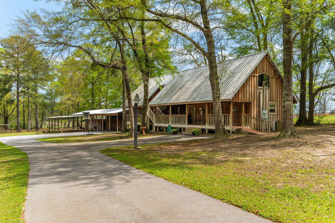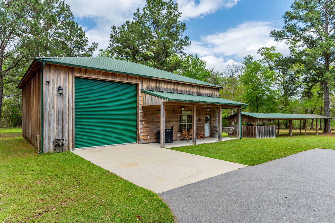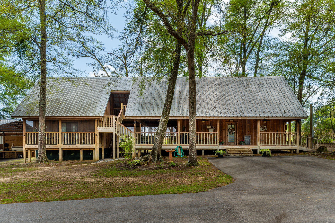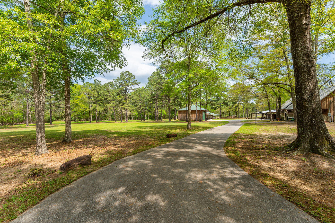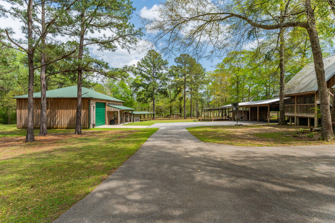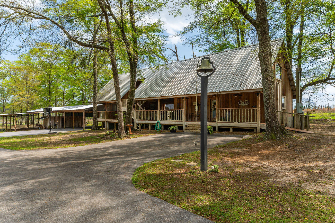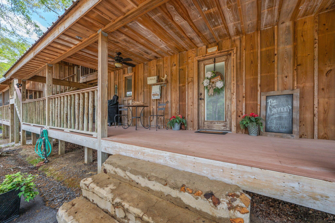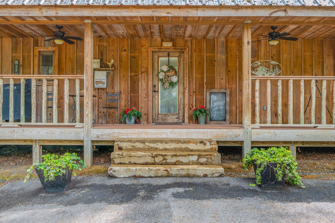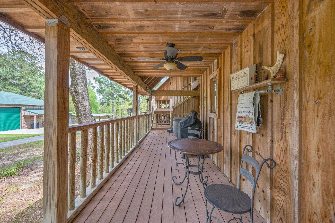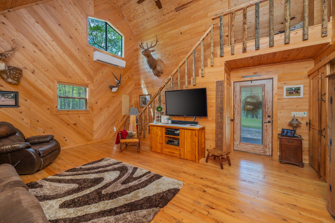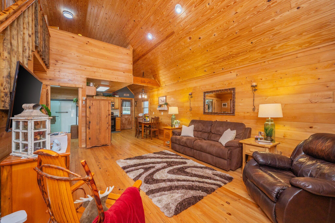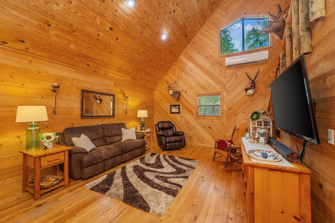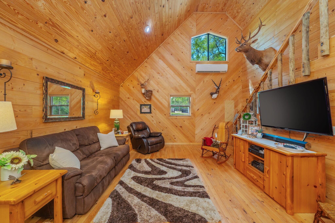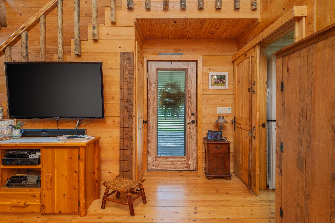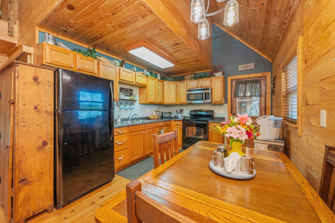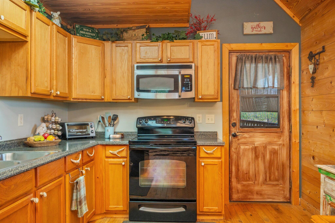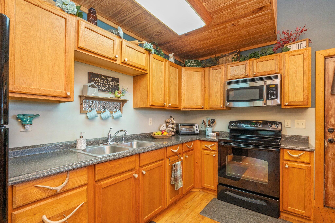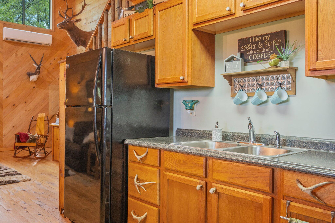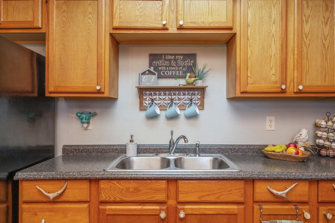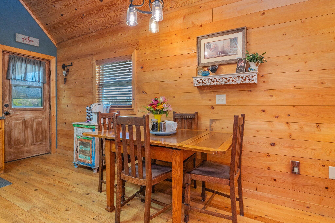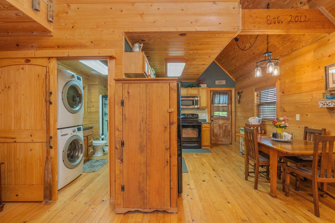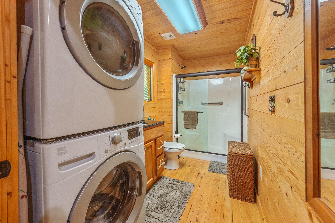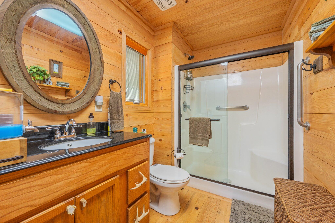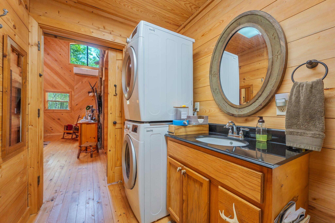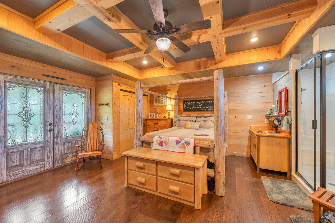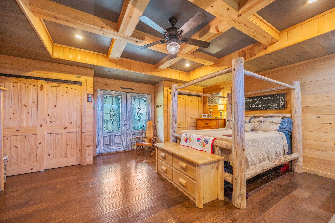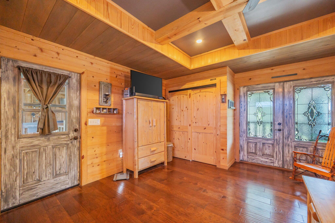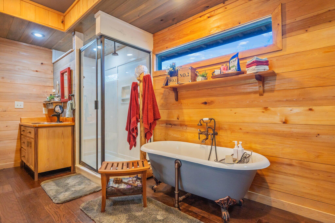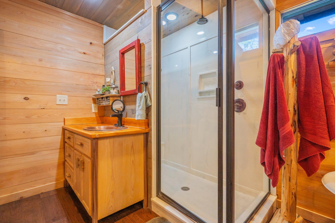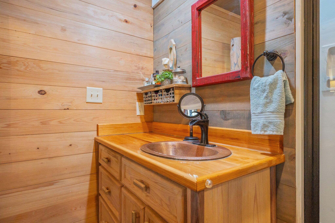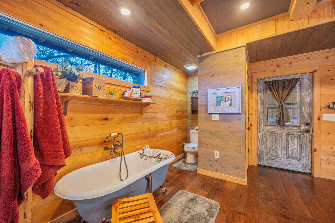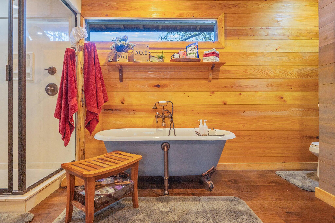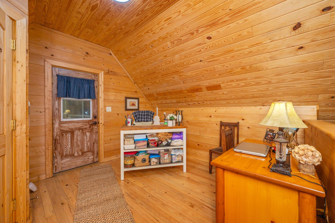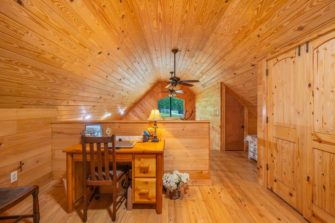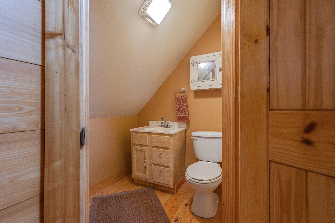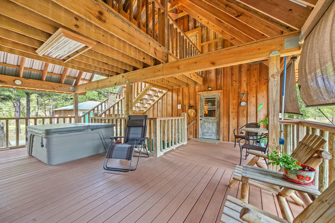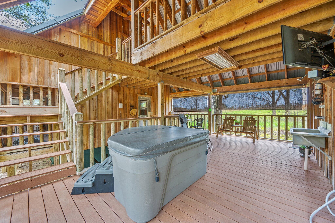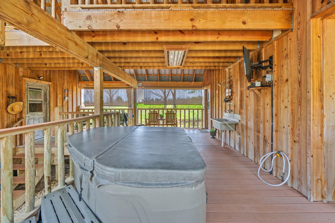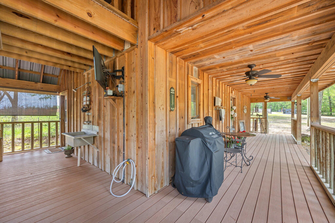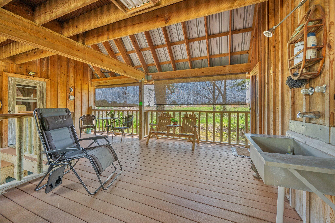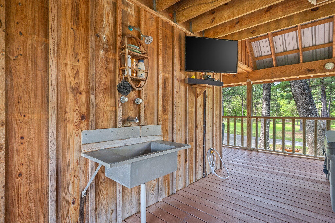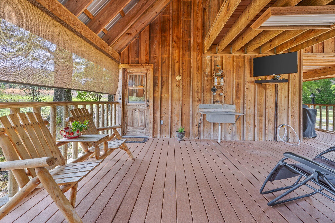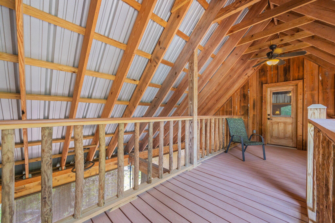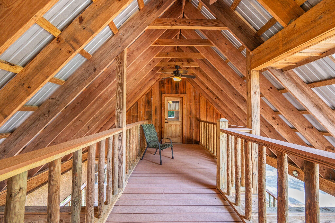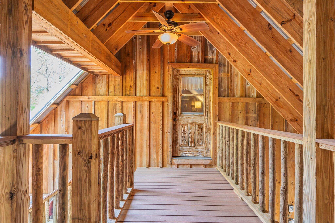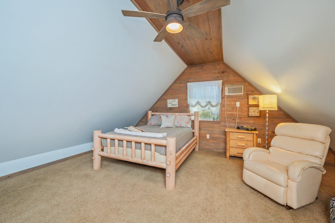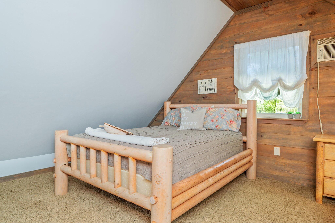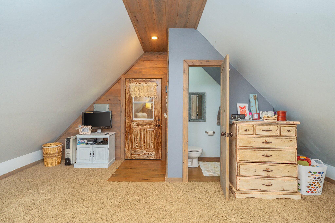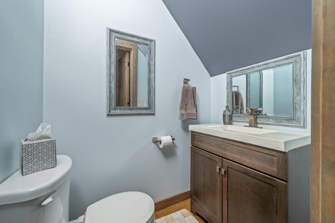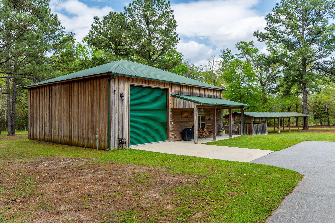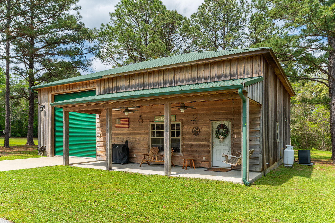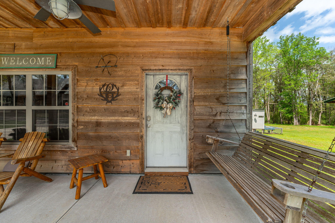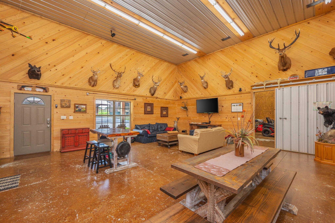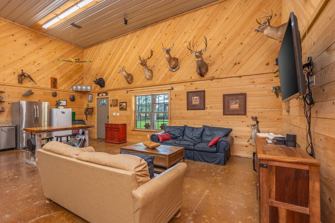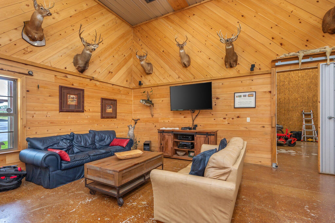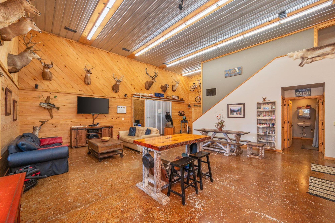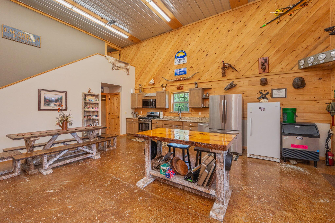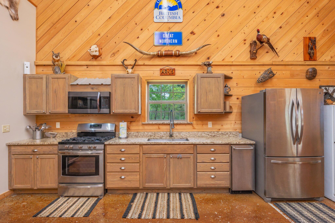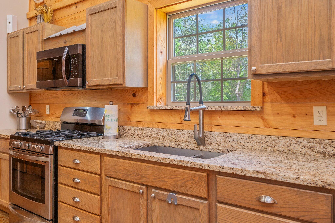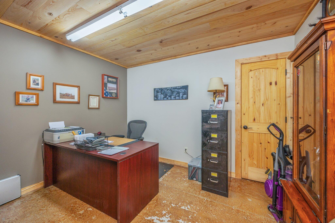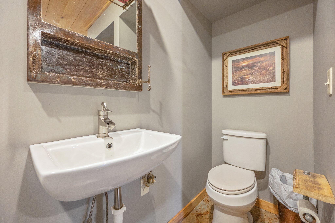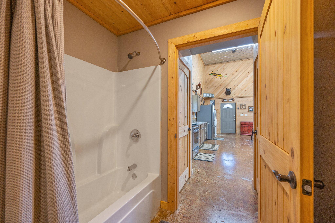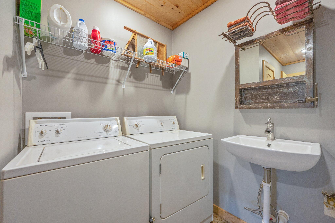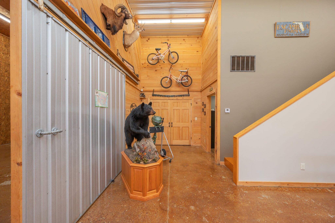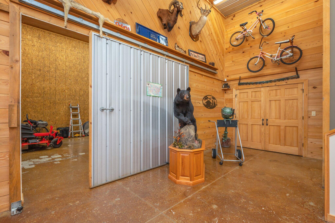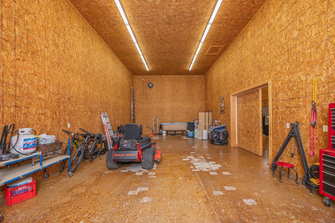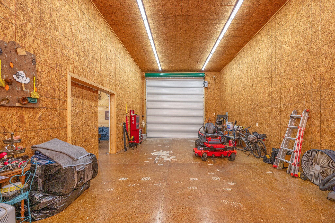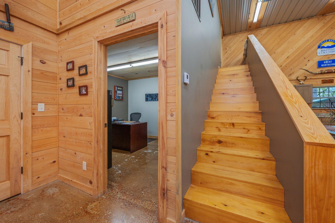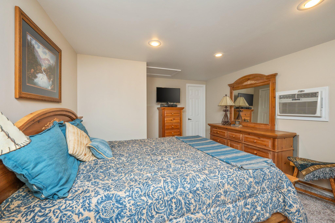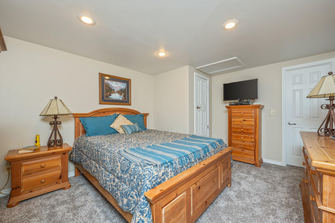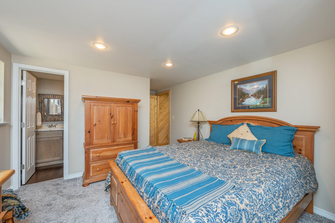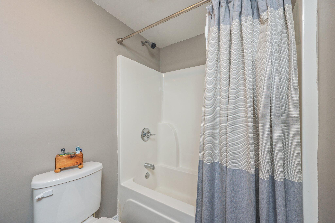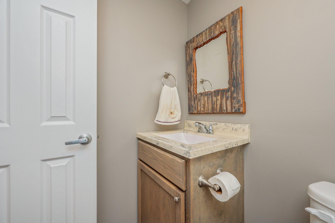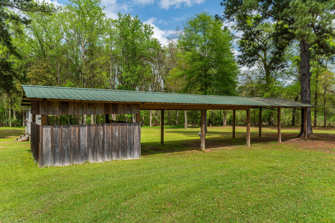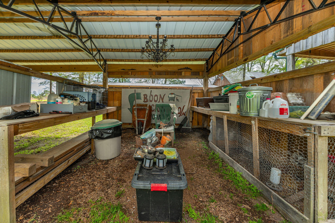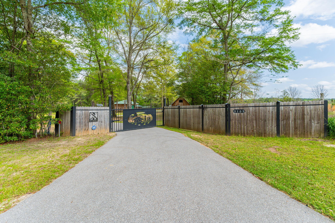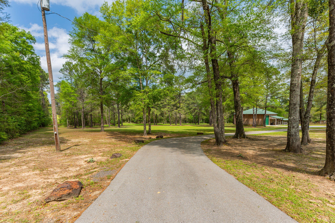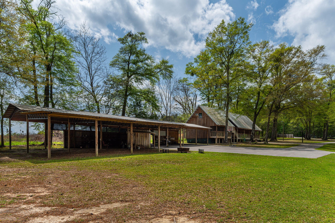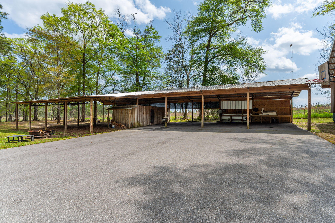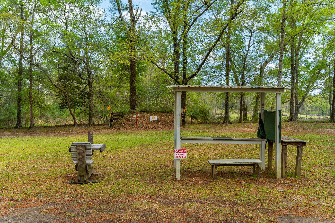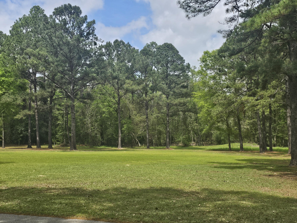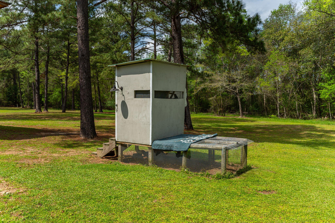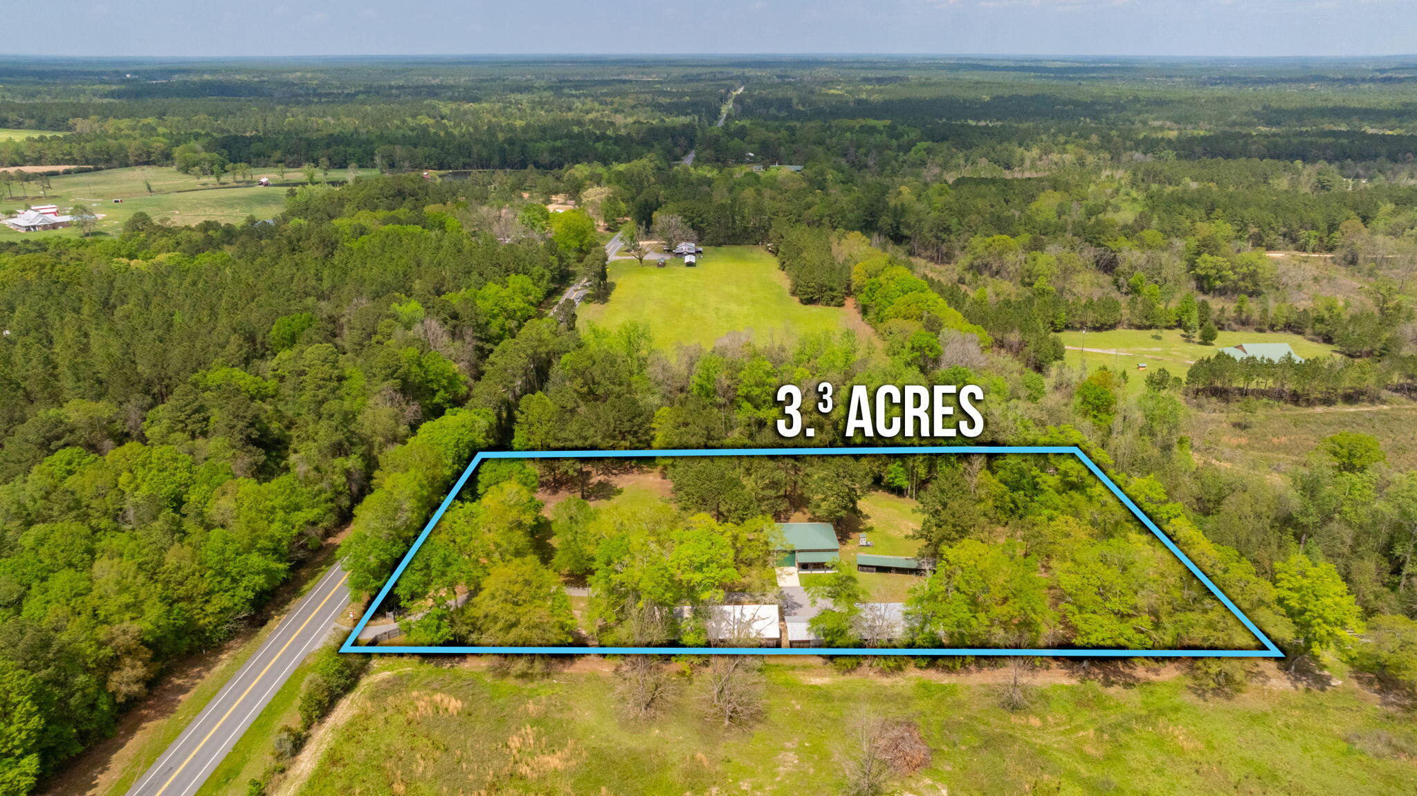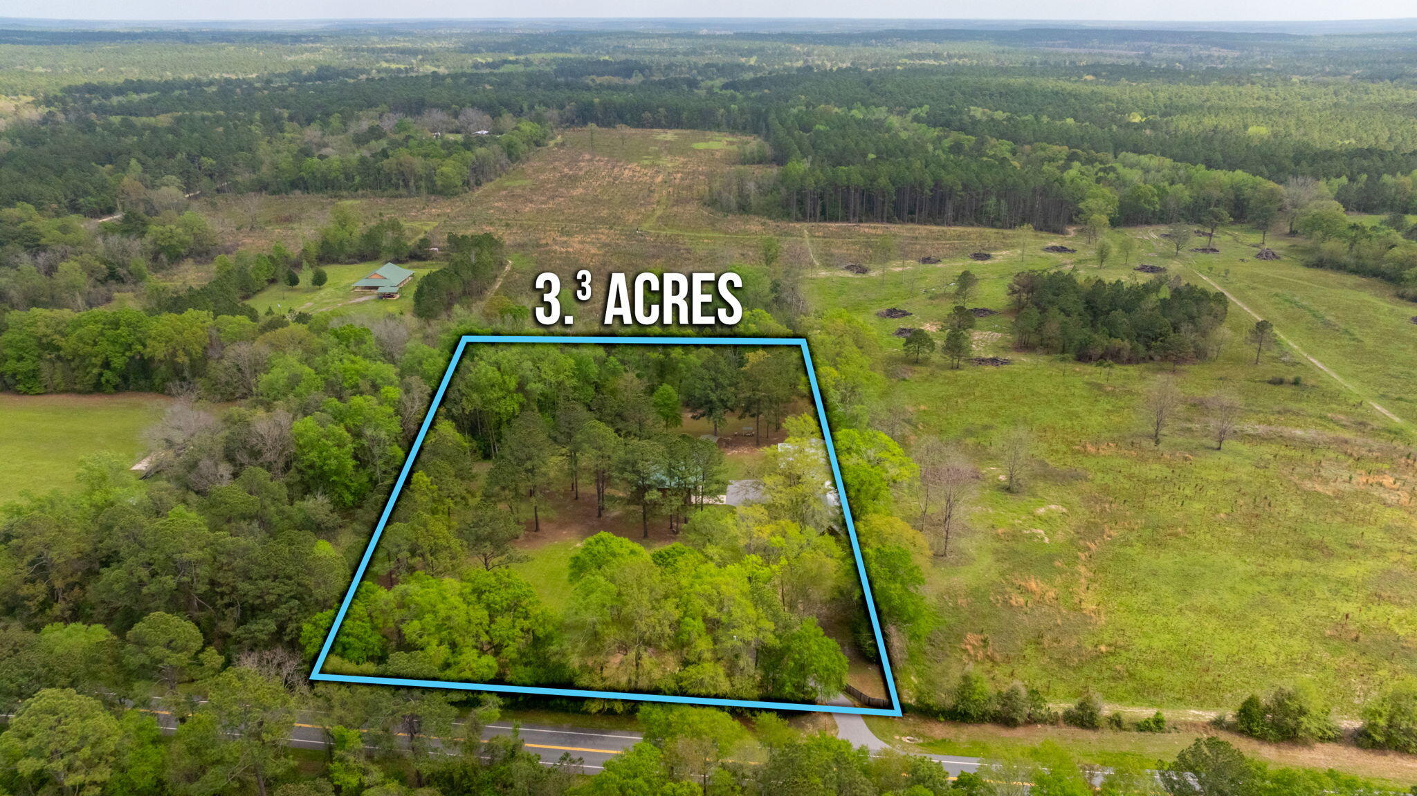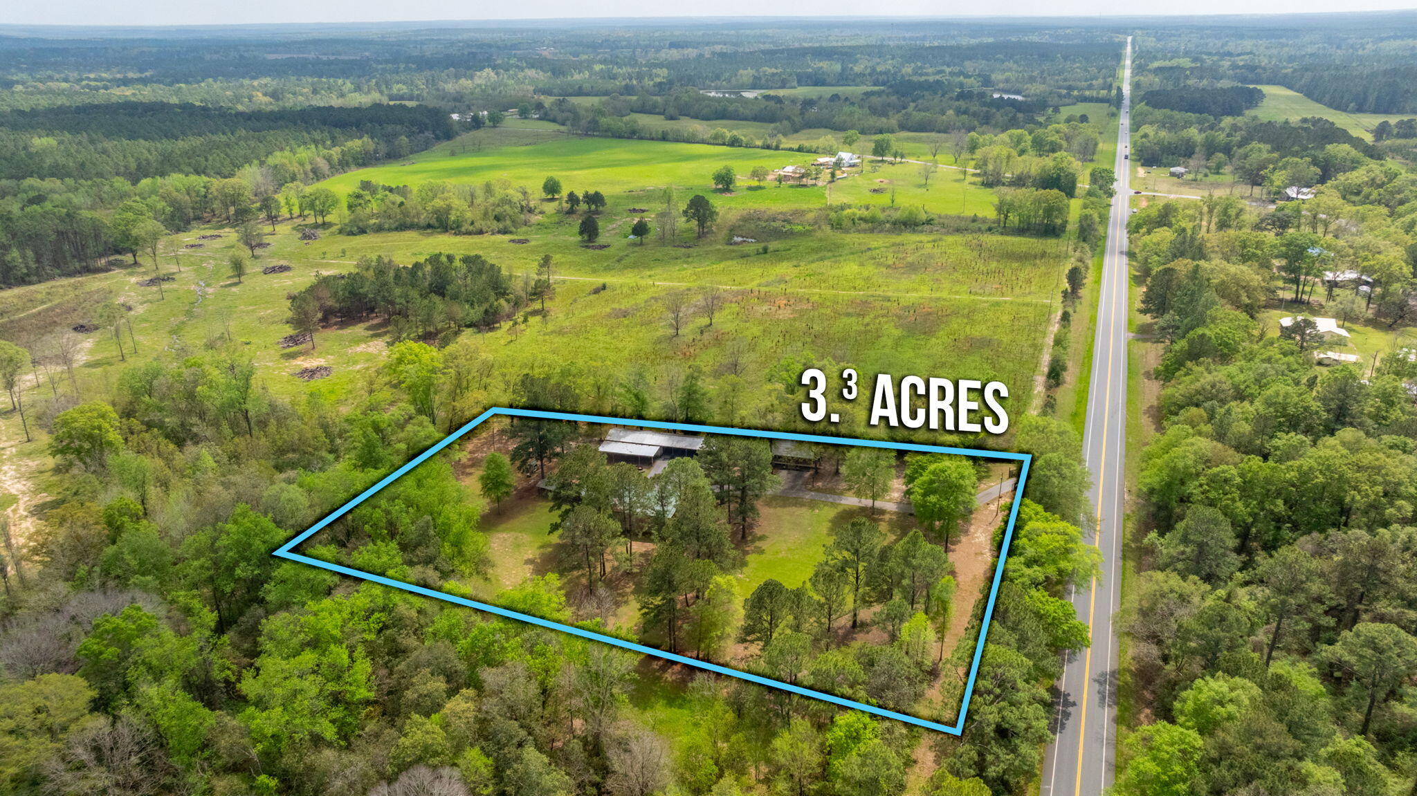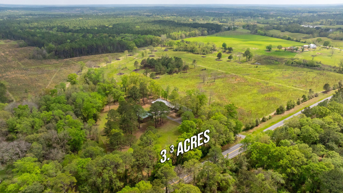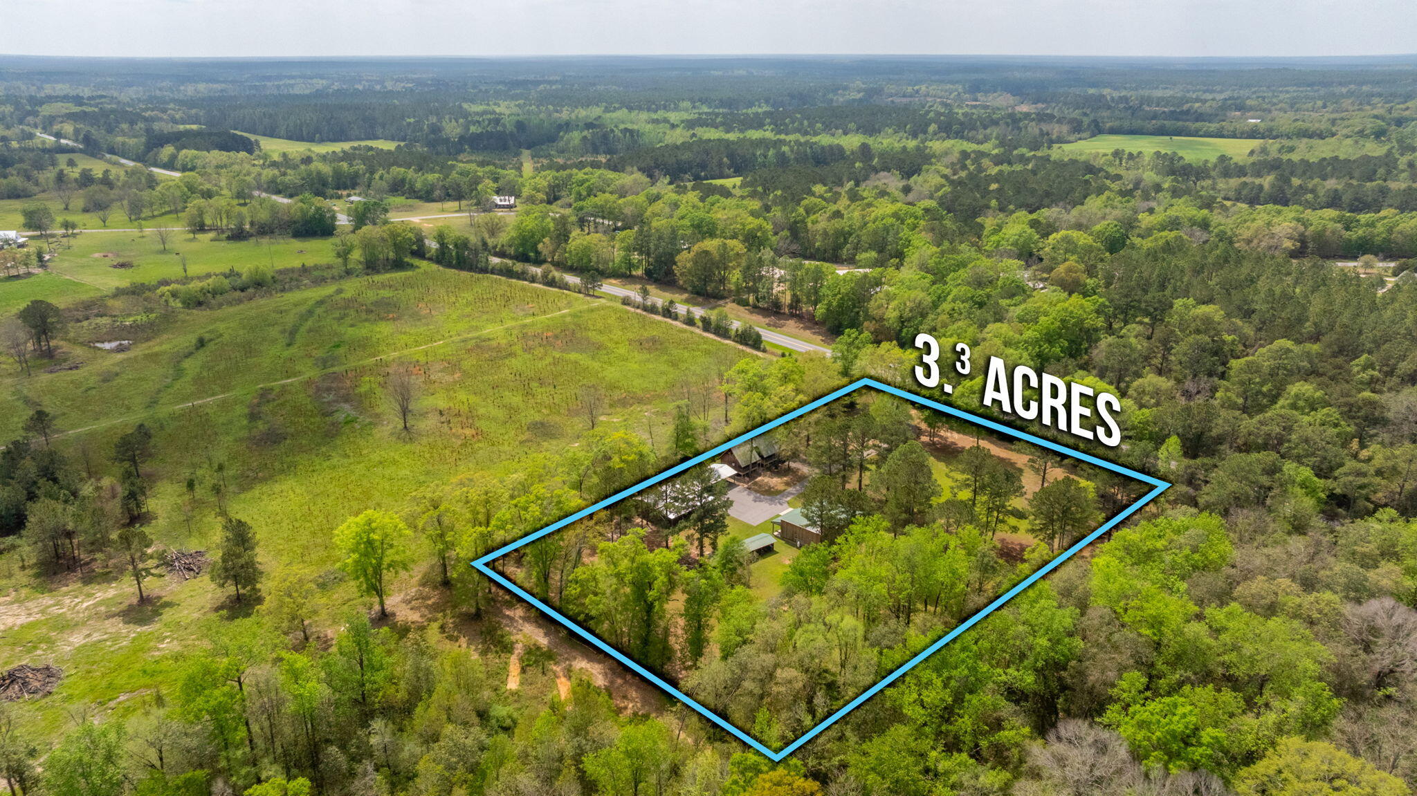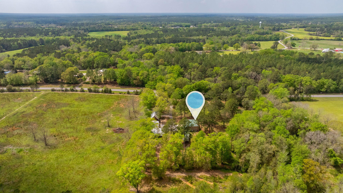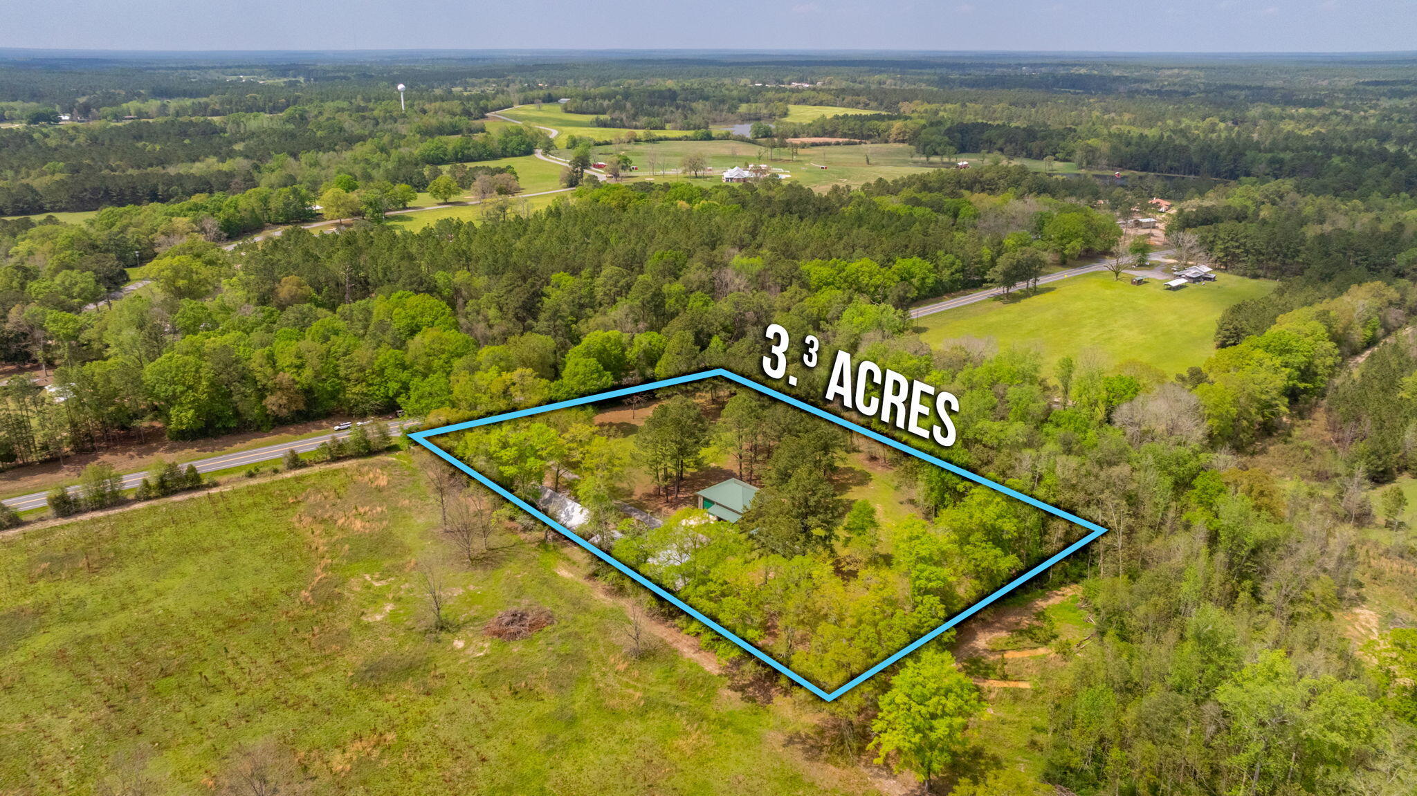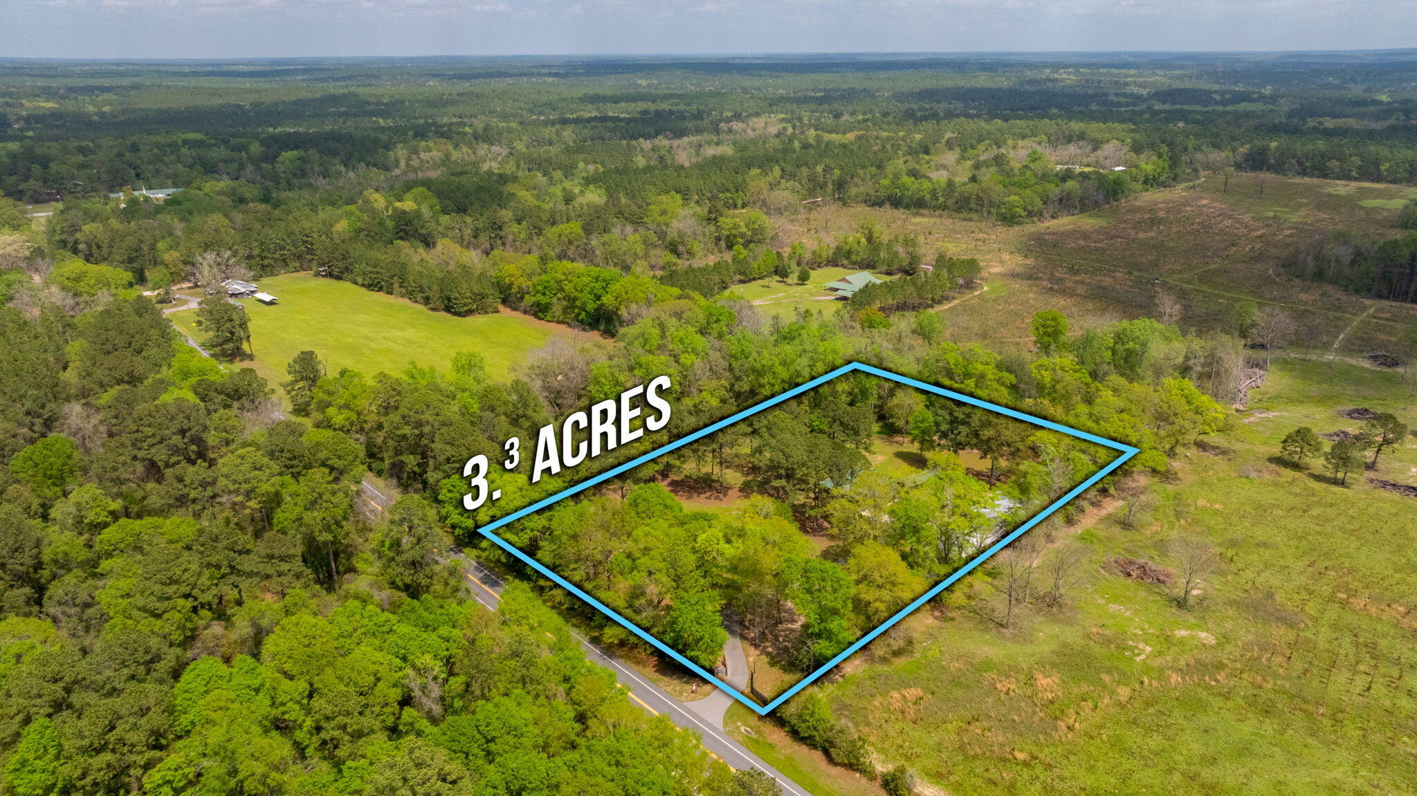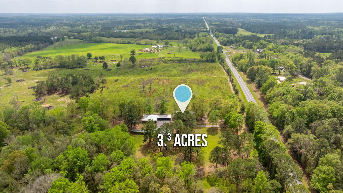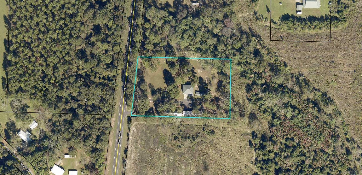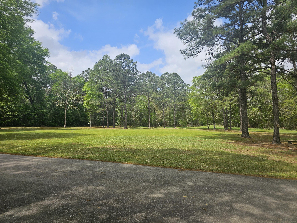Baker, FL 32531
Property Inquiry
Contact Tina Maples about this property!
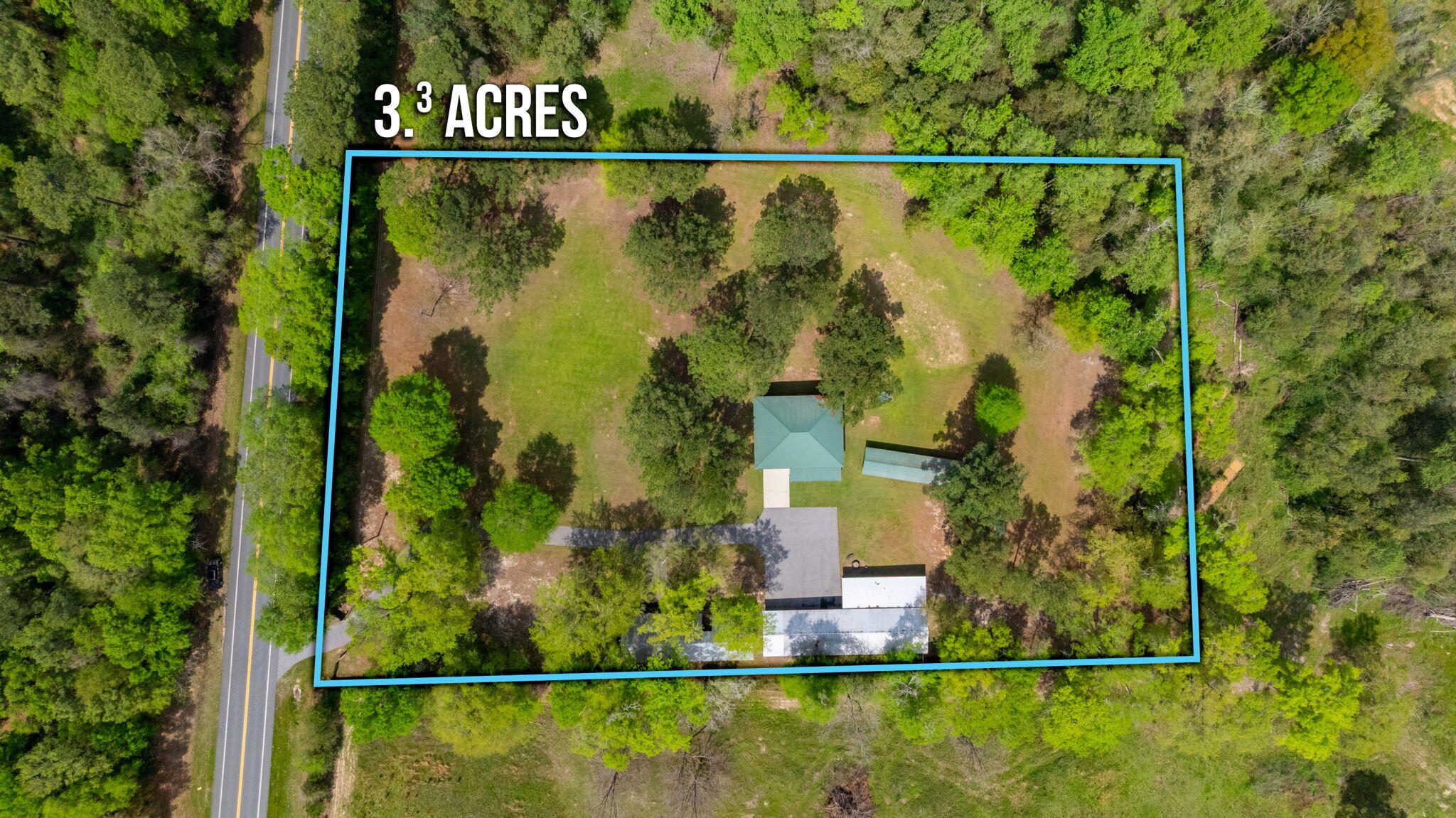
Property Details
Live, Rent, Host, or Retreat - This Property Does It All. ** Motivated Seller -If you're looking for a property that offers flexibility, privacy, and income potential, this one checks every box. Whether you're planning for multi-generational living, need space for a second home business or event venue, or want the option to generate rental income, this estate delivers. The main residence features 3 bedrooms with en-suite bathrooms, plus a versatile loft with a half bath--perfect for guests, an office, or a private retreat. Inside, you'll find cypress walls and flooring, energy-efficient spray foam insulation, under-stair storage, and a comfortable split AC unit.Step outside to a 12x25 covered deck with a built-in TV area and a and a two-person hot tub great for relaxing There's also a hot water garden sink and outdoor shower for added convenience.
A major highlight is the 40x50 barn-dominium, built in 2017. It includes 2 additional bedrooms, 2 bathrooms, a full kitchen with gas stove, refrigerator, and two ice machines, one built-in and one free standing, all under soaring 16-foot ceilings. It's ideal as a guest house, rental, event space, or party barn.
The property also includes an enclosed 20x40 RV parking space with hookups, a 24x100 carport with electric and water plus an attached 18x32 lean-to, and a 12x50 covered area perfect for additional storage or entertainment space. A private gun range and a chicken coop add even more value for those seeking a self-sustaining lifestyle or recreational use.
This property offers a unique lifestyle with the flexibility to live, host, rent, or retreat. Whether you're an investor, a growing family, or someone seeking room to spread out, this estate is ready to meet your needs
| COUNTY | Okaloosa |
| SUBDIVISION | M & B |
| PARCEL ID | 03-5N-24-0000-0007-002A |
| TYPE | Detached Single Family |
| STYLE | Cabin |
| ACREAGE | 3 |
| LOT ACCESS | Paved Road,State Highway |
| LOT SIZE | 300 x 493 x 300 x 463 |
| HOA INCLUDE | N/A |
| HOA FEE | N/A |
| UTILITIES | Electric,Gas - Propane,Public Water,Septic Tank |
| PROJECT FACILITIES | N/A |
| ZONING | Agriculture,County |
| PARKING FEATURES | Boat,Carport,Carport Detached,Covered,Detached,Guest,Oversized,RV |
| APPLIANCES | Microwave,Refrigerator,Smooth Stovetop Rnge,Stove/Oven Electric,Stove/Oven Gas |
| ENERGY | AC - Central Elect,AC - Window/Wall,Ceiling Fans,Heat Cntrl Electric,Water Heater - Elect |
| INTERIOR | Ceiling Vaulted,Converted Garage,Floor Hardwood,Furnished - Some,Guest Quarters,Lighting Recessed,Pantry,Split Bedroom,Washer/Dryer Hookup |
| EXTERIOR | Deck Covered,Fenced Lot-Part,Guest Quarters,Hot Tub,Patio Covered,Rain Gutter,Separate Living Area,Shower |
| ROOM DIMENSIONS | Living Room : 17 x 12 Kitchen : 8.5 x 13 Master Bedroom : 19 x 19 Bedroom : 19 x 19 Half Bathroom : 4 x 4 Bedroom : 11.5 x 11 Half Bathroom : 6 x 5.5 Covered Porch : 12 x 25 Covered Porch : 7 x 30 Breezeway : 7 x 21 Living Room : 17 x 24 Dining Area : 6 x 24 Kitchen : 6 x 24 Full Bathroom : 7 x 11 Bedroom : 10 x 11 Bedroom : 11.5 x 14 Full Bathroom : 7 x 5 |
Schools
Location & Map
In Baker, head North on Hwy 189 - * At the traffic light in Baker, continue approx 13 miles to home on the right, just after L G Russell Rd.

