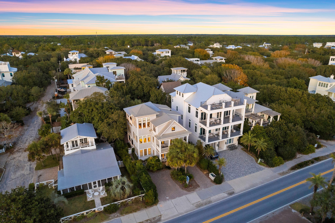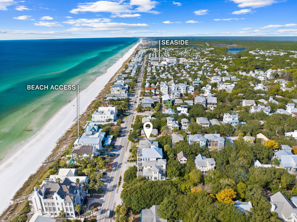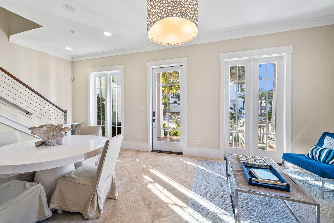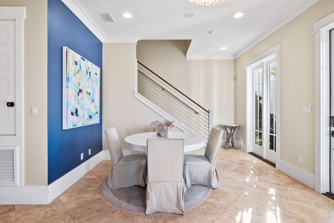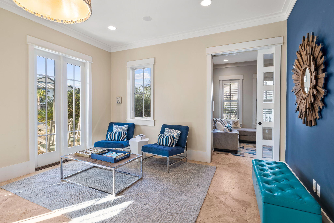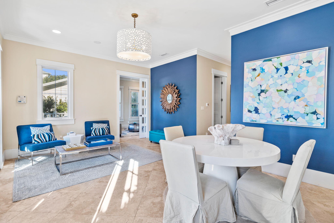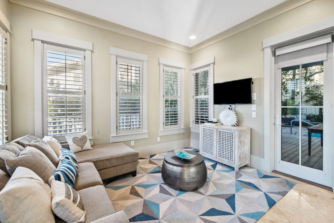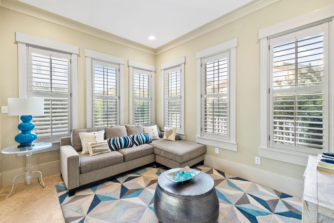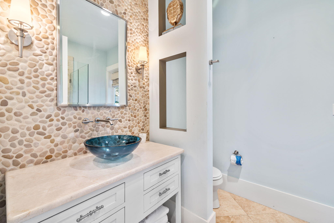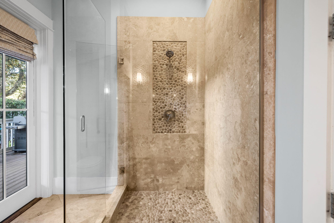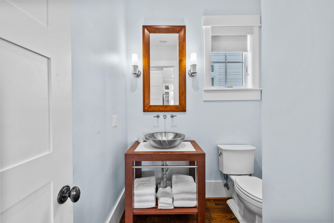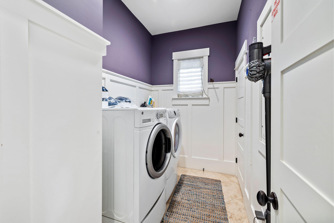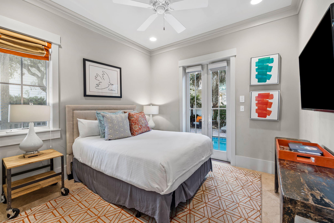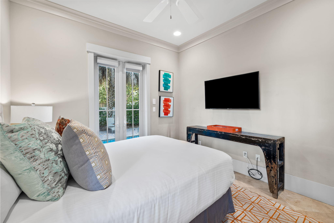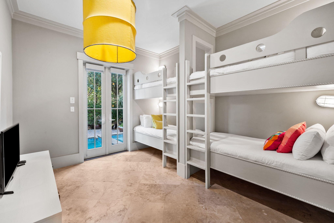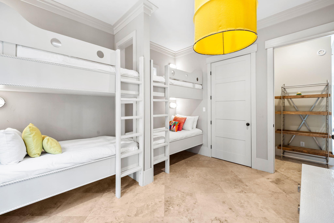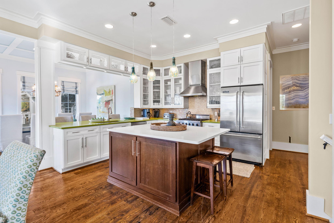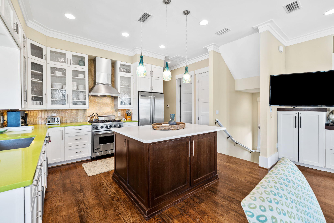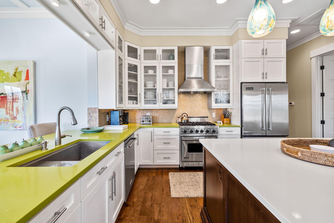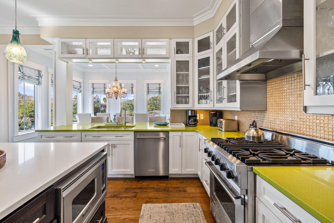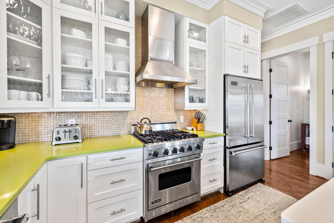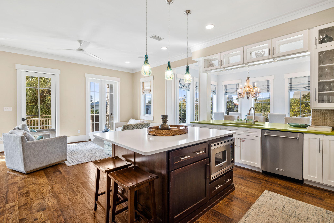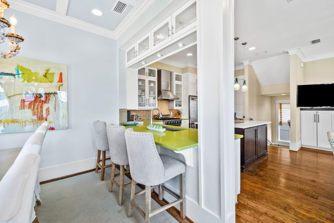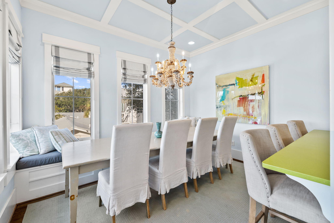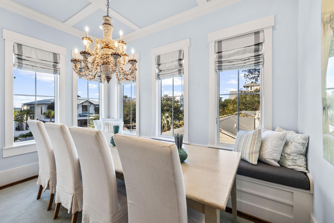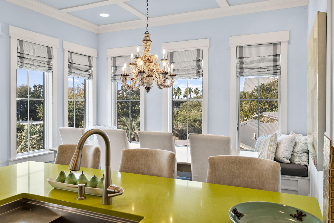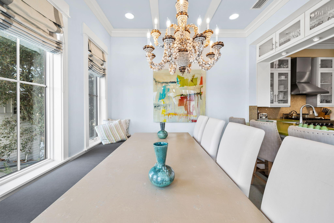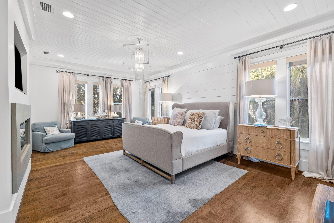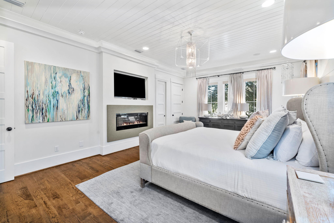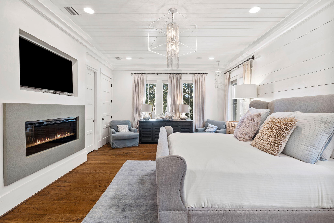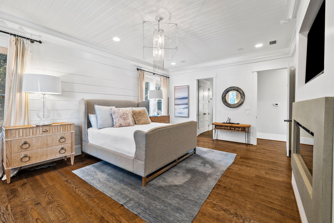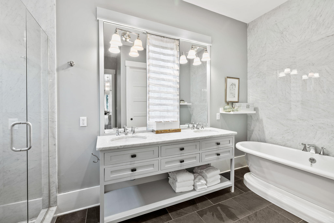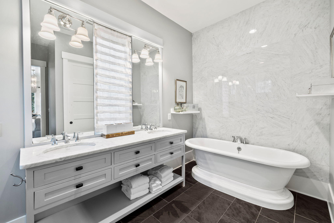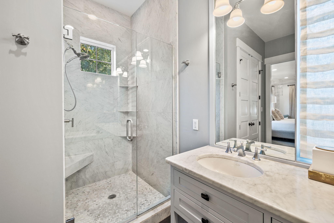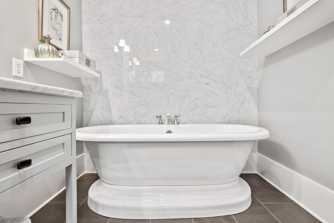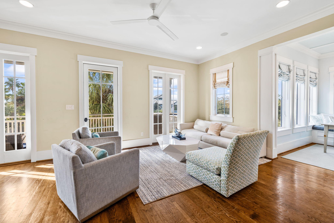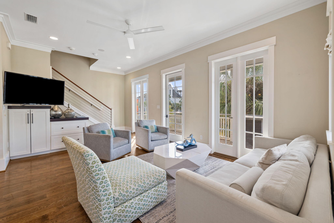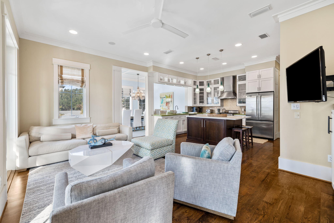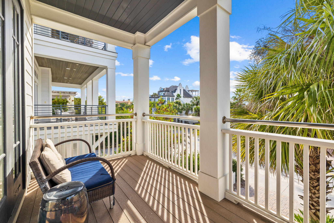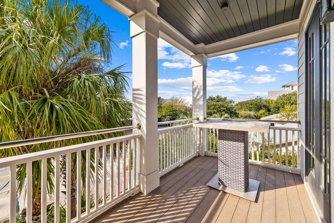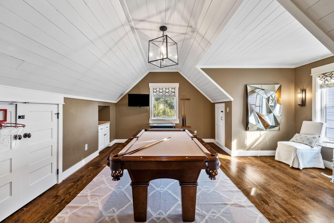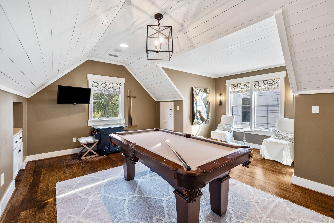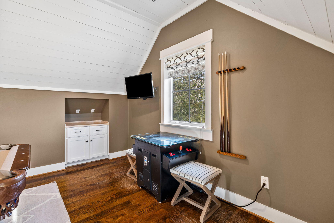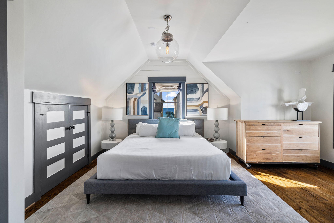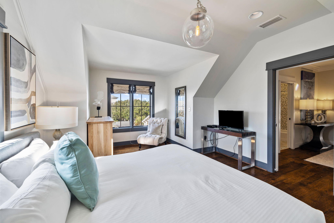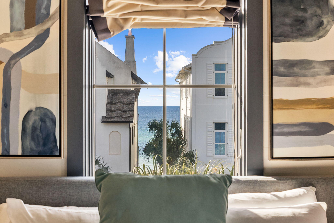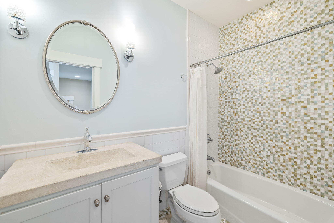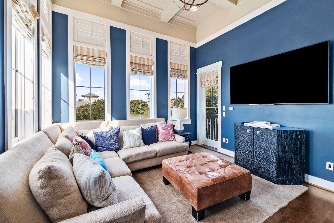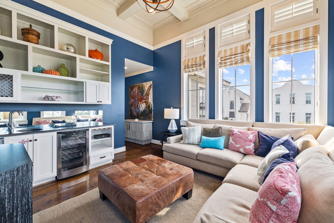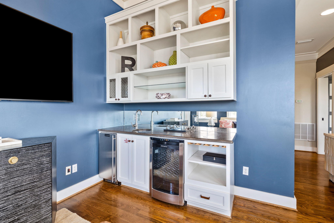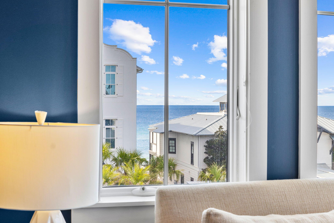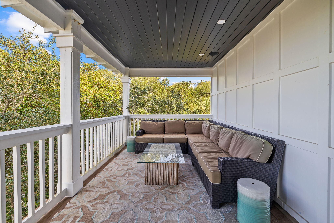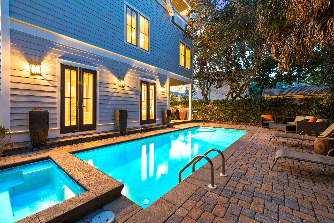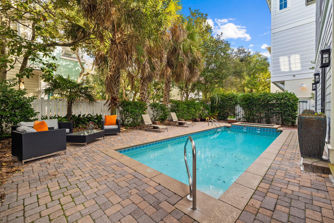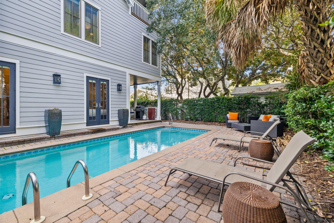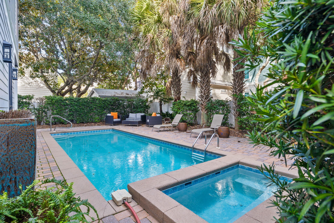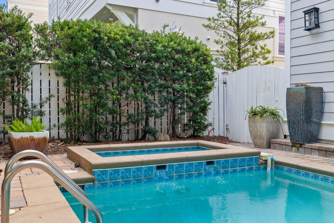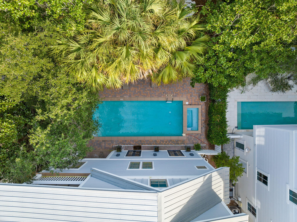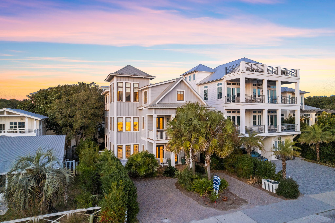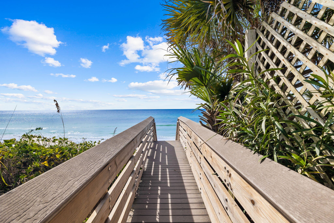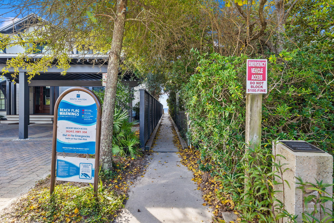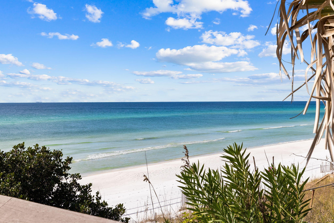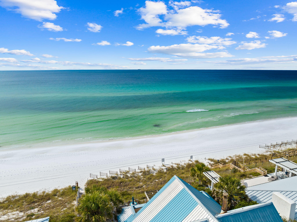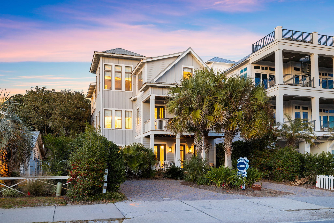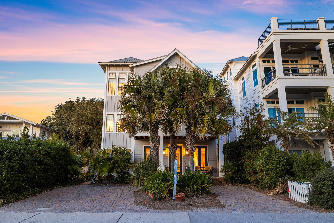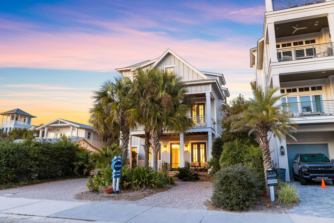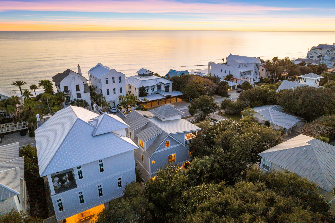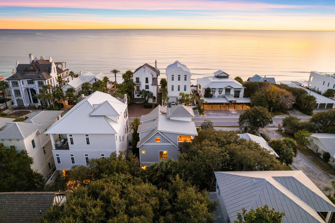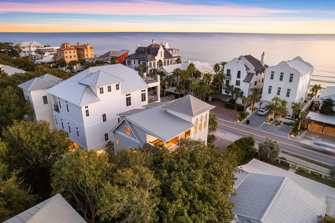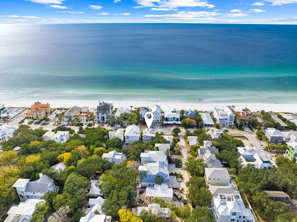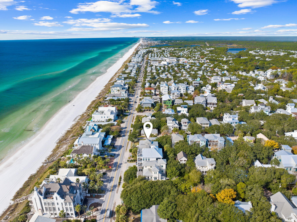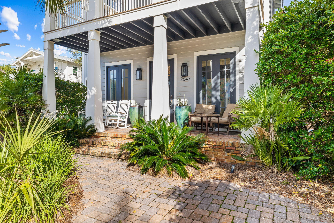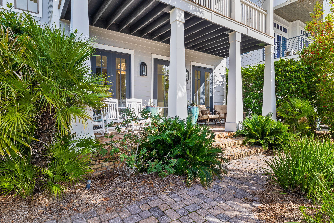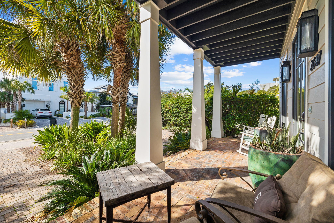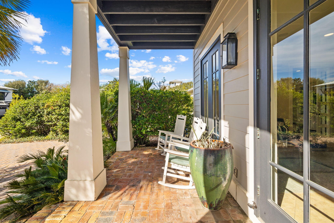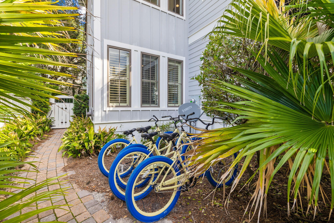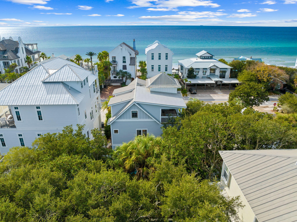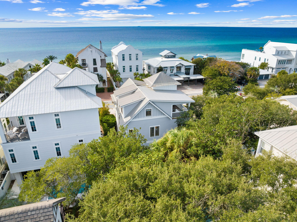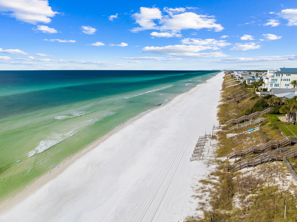Santa Rosa Beach, FL 32459
Property Inquiry
Contact Gardner Group about this property!
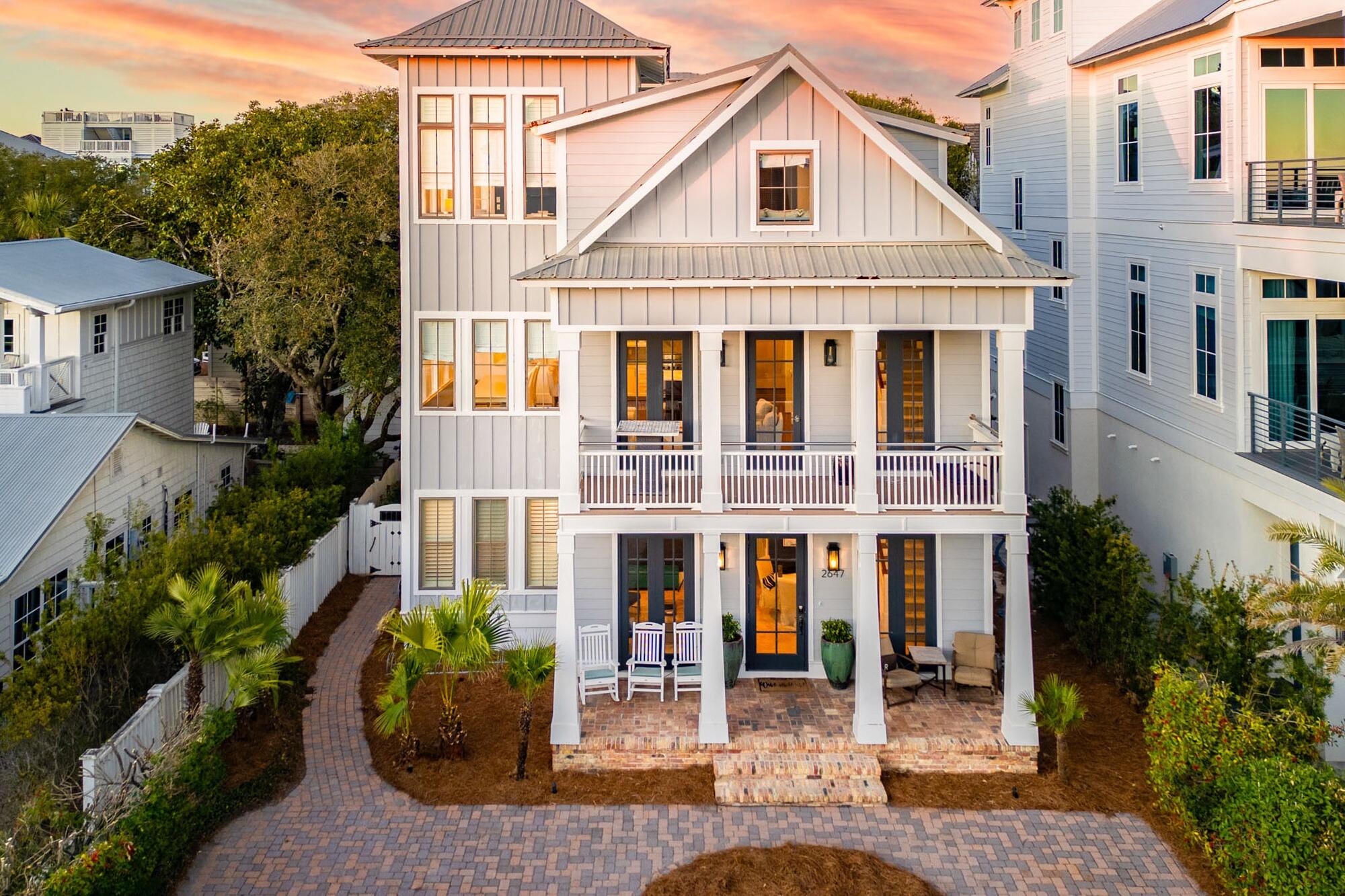
Property Details
Located just one lot back from the Gulf along the stretch of 30a historically coined by Seagrove locals as the 'Manhattan of 30A,' this stunning 5-bedroom, 3.5-bath coastal contemporary home offers both luxury and exceptional long-term equity potential. With a proven history of extraordinary appreciation, this property is a rare opportunity for investors seeking both high-value appreciation and strong returns.Just 110 feet from the closest county-owned, zero-friction public beach access, the home provides effortless access to the sugar-white sands and emerald waters of the Gulf. Designed for both comfort and entertainment, the thoughtfully crafted layout features multiple levels of beautifully appointed spaces. Enjoy breathtaking sunsets from the expansive porches or relax in the private courtyard with a heated pool and spa. The first floor is designed for effortless hospitality, featuring a guest bedroom with elegant French doors opening to the patio, a custom-built bunkroom, and a spacious gathering area. A separate media, game, or exercise room adds versatility, making this home an ideal getaway for both relaxation and recreation.
With a cash-on-cash ROI of $100K annually, this property is not only a dream beach retreat but also a high-performing investment in one of 30A's most sought-after locations.
| COUNTY | Walton |
| SUBDIVISION | SEAGROVE 1ST ADDN |
| PARCEL ID | 15-3S-19-25070-00J-0150 |
| TYPE | Detached Single Family |
| STYLE | Beach House |
| ACREAGE | 0 |
| LOT ACCESS | County Road |
| LOT SIZE | 50x100 |
| HOA INCLUDE | N/A |
| HOA FEE | N/A |
| UTILITIES | Gas - Natural,Public Sewer,Public Water,TV Cable |
| PROJECT FACILITIES | N/A |
| ZONING | Resid Single Family |
| PARKING FEATURES | N/A |
| APPLIANCES | Dishwasher,Dryer,Ice Machine,Microwave,Oven Self Cleaning,Range Hood,Refrigerator,Stove/Oven Gas,Washer,Wine Refrigerator |
| ENERGY | AC - High Efficiency,Ceiling Fans,Water Heater - Elect |
| INTERIOR | Breakfast Bar,Ceiling Crwn Molding,Fireplace,Floor Hardwood,Floor Marble,Furnished - All,Lighting Recessed,Owner's Closet,Washer/Dryer Hookup,Window Treatment All |
| EXTERIOR | Balcony,Columns,Deck Covered,Fenced Back Yard,Fireplace,Patio Open,Pool - Gunite Concrt,Pool - Heated,Pool - In-Ground,Shower,Sprinkler System |
| ROOM DIMENSIONS | Living Room : 18.6 x 14 Media Room : 13 x 10 Bedroom : 12.1 x 11 Bunk Room : 12.1 x 11 Full Bathroom : 10.3 x 7.6 Laundry : 11 x 6 Living Room : 19 x 13 Dining Area : 12.9 x 10.9 Kitchen : 16.3 x 11 Half Bathroom : 6.3 x 5 Master Bedroom : 22.8 x 14.8 Media Room : 13.1 x 12.9 Bedroom : 18 x 12.1 Full Bathroom : 8.6 x 5 Bedroom : 17.8 x 17 Covered Porch : 8 x 24 Covered Porch : 8 x 24 Covered Porch : 8 x 24 |
Schools
Location & Map
From the intersection of 395 and 30-A travel west on 30A. House will be on your right between Live Oak St. and Hickory St.

