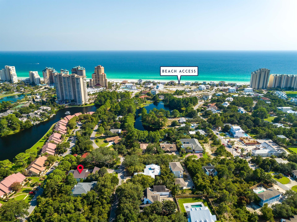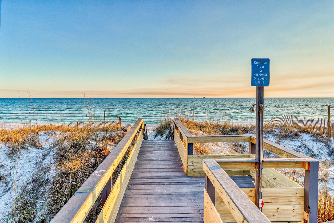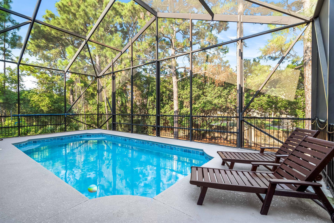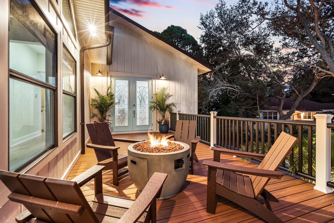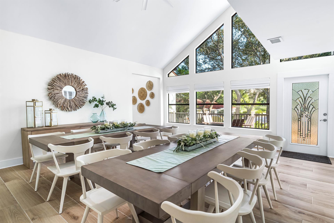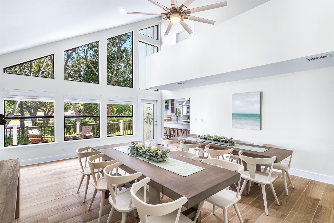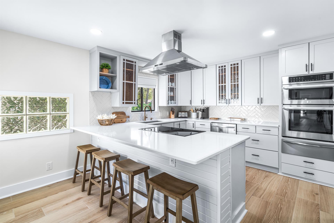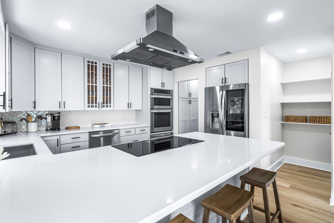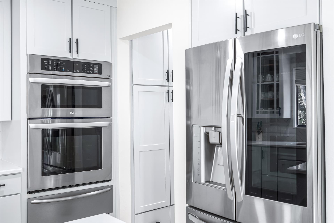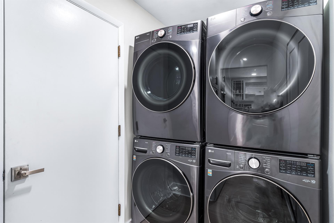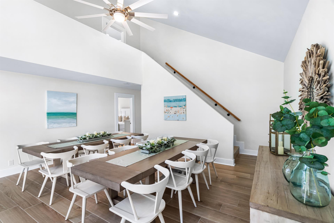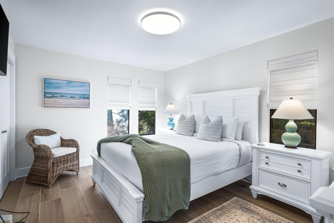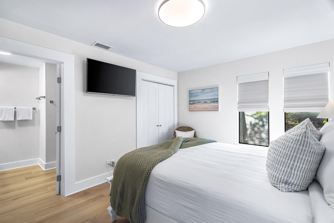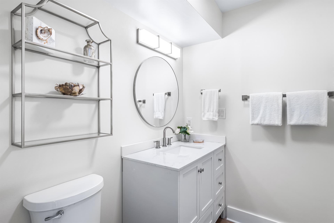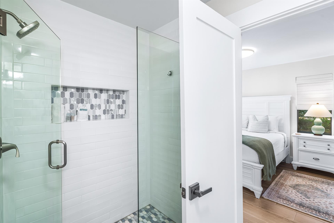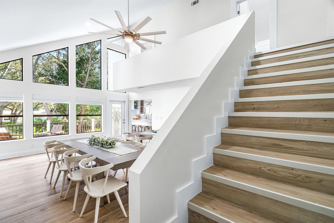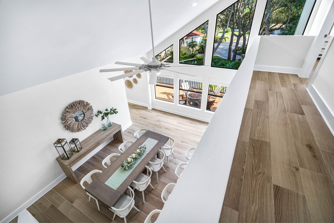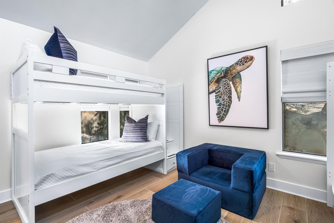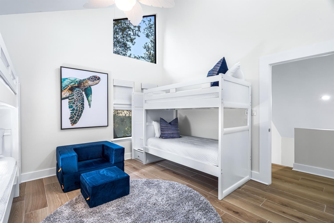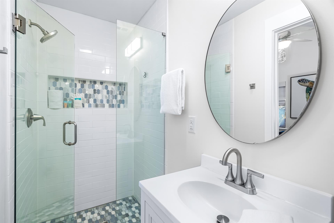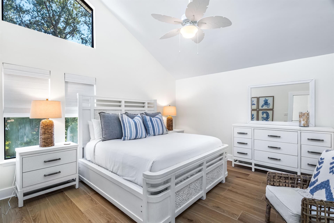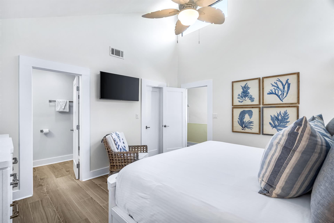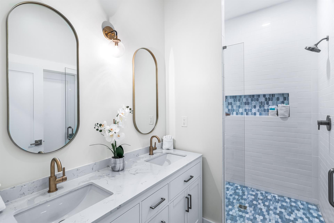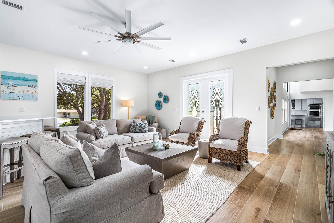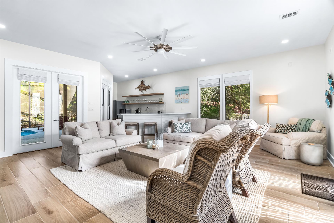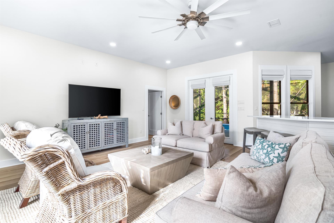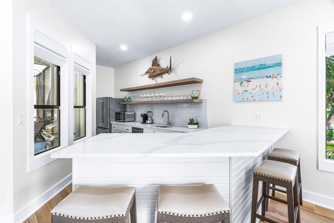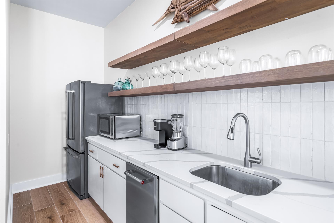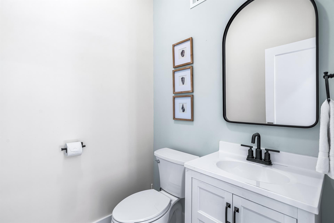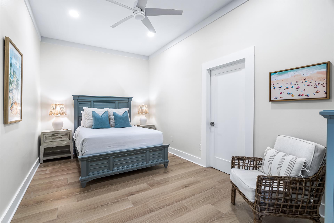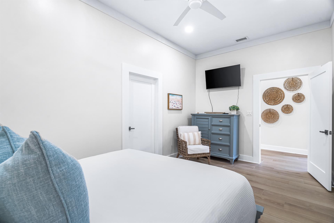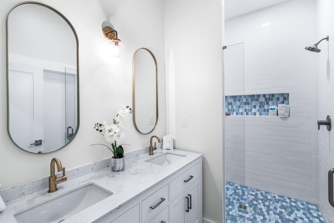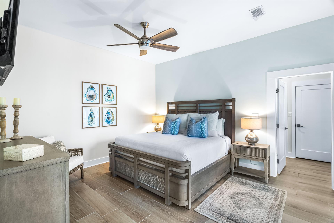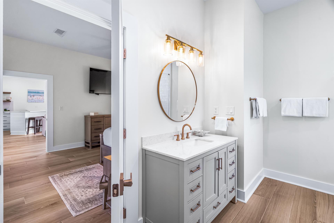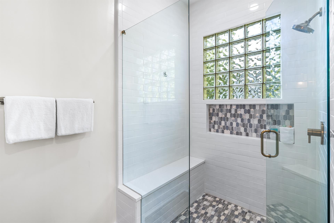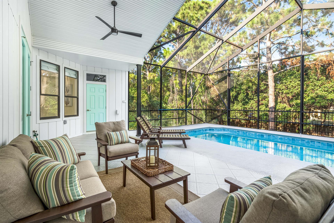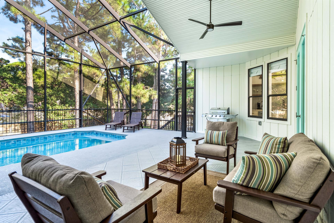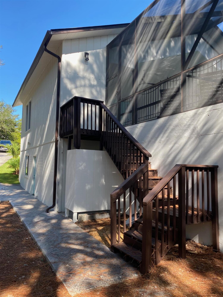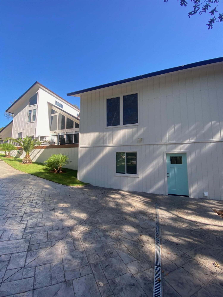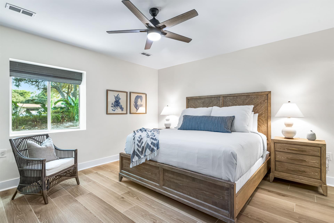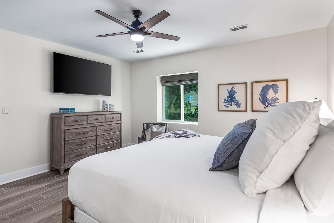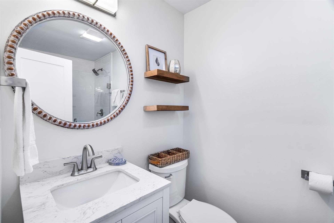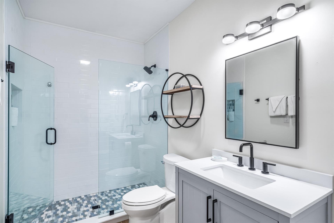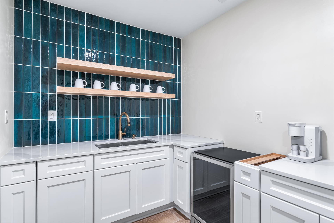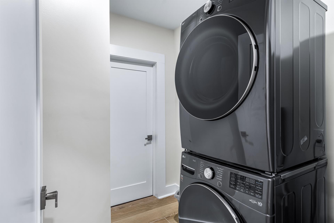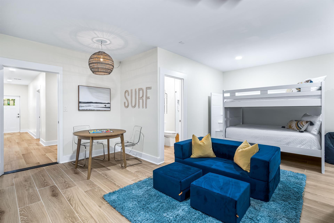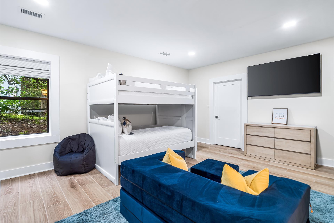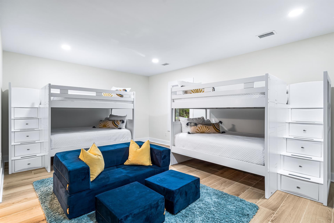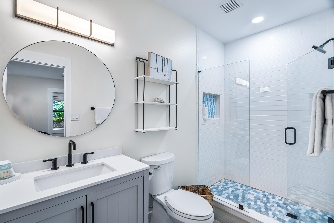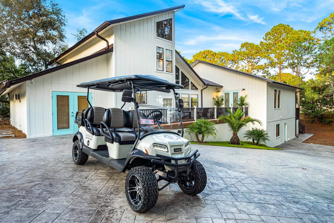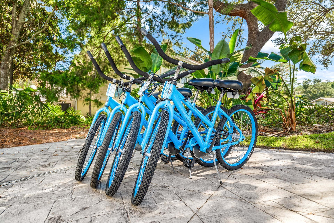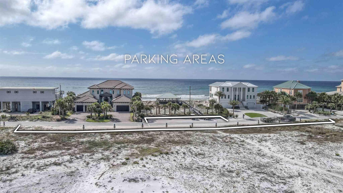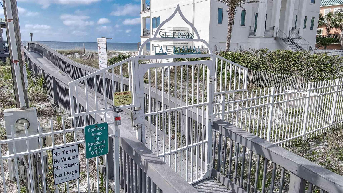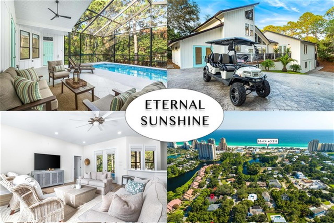Miramar Beach, FL 32550
Property Inquiry
Contact Mary Bess Wilson about this property!
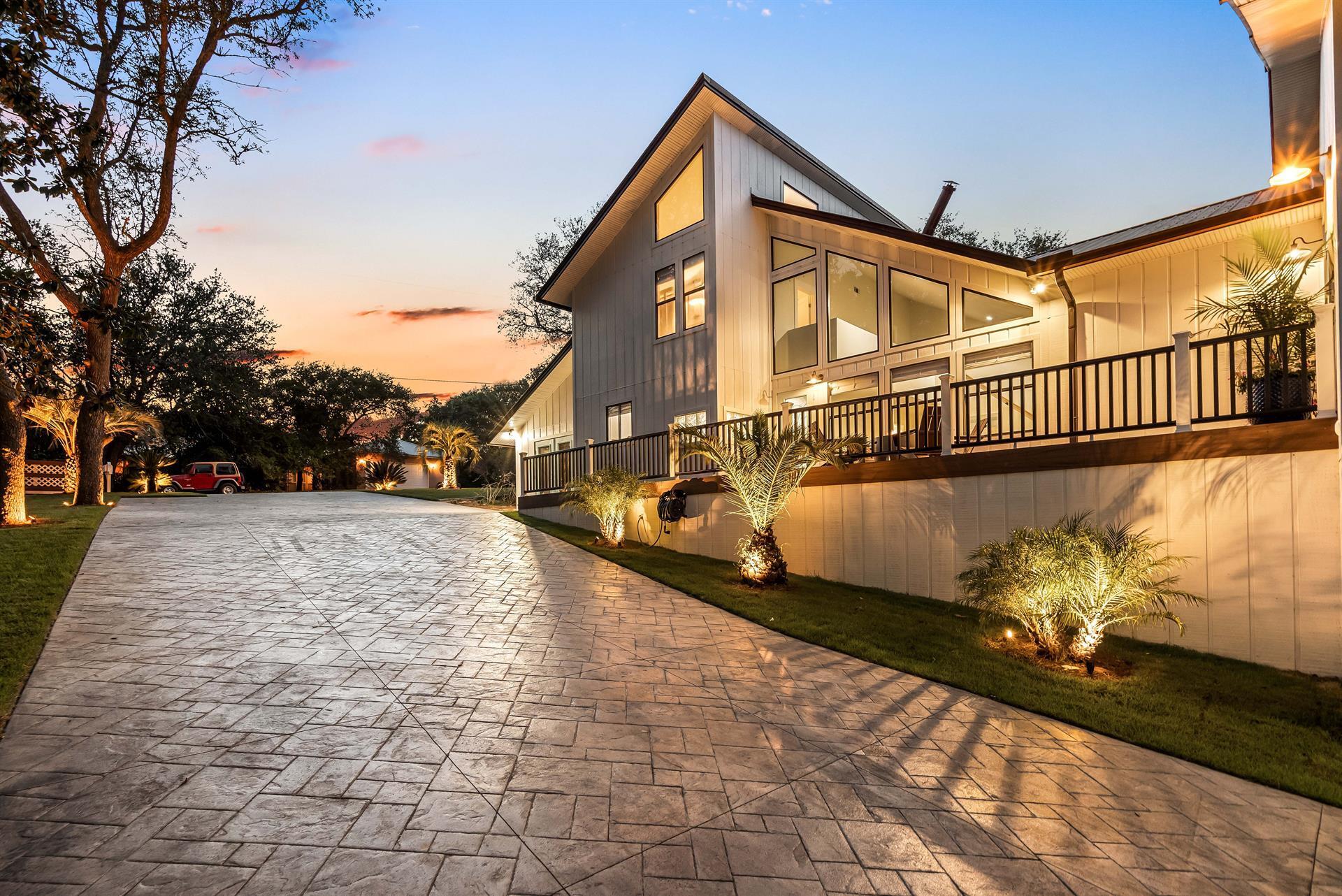
Property Details
Beach Life just got a little brighter at Eternal Sunshine-over 4700 square feet of beautifully renovated contemporary coastal retreat. With 1400 feet of gorgeous white sand and turquoise water on the private neighborhood beach just a short walk or golf cart ride away, and HOA fees of only $300 per year, this contemporary haven is the perfect beach getaway. The home is built on a gently sloping, deep lot over 1/3 of an acre in size, and was completely renovated in 2023, featuring a main house with 5 bedrooms and private pool as well as an attached carriage house with 1 king bedrooms and oversized bunk bedroom. With $115,198.60 in rental revenue for 2024 and 144k projected in 2025, Eternal Sunshine is sure to brighten the day for investors and guests (continued) The primary floor level sits at the height of the oak canopy, bathing the windows in a sea of natural light, while also providing a privacy screen for the elevated private pool and deck. Light coastal interior colors, driftwood color tiled floors and the abundance of natural light create a soothing environment. The dining area seats 16 comfortably with an additional 4 seats at the breakfast bar in the adjacent kitchen. The main living area features a powder room, large bar area overlooking the screened pool, full sized refrigerator and icemaker. Two oversized primary bedrooms on the first floor in the main house are complimented by a third bedroom on the main level, all featuring ensuite bathrooms with walk-in showers and generous closets. Upstairs in the main house, two large bedrooms including a king bedroom with ensuite bath and walk-in shower and the big turtle bunk room with ensuite bathroom open to a hallway overlooking the dining area. A laundry room with two full-sized washers and two full-sized dryers off of the kitchen make washing those beach towels a breeze. Multiple owner closets are throughout the home, including a huge lock out storage area could be used as a golf cart garage, additional bedroom or living area. The side deck provides an relaxing fire pit area. In the carriage house below the main house, a cavernous king bedroom with ensuite bath awaits. Nearby, the oversized SURF bunk room with ensuite bathroom features two queen over queen bunks, a loveseat, a table for playing cards and even a classic arcade game. Just outside the bunkroom door is a generous coffee bar area compete with sink, drink refrigerator and coffee maker. A second laundry room in this area gives guests an extra amenity. An outdoor shower and staircase lead to the pool deck above. There is even a backyard space for family games just beyond the parking area. Eternal Sunshine is tucked away in Miramar Beach between Sandestin and the Silver Sands Factory Stores in Gulf Pines neighborhood, a hidden gem with over 1400 feet of private beach including plenty of parking, two lakes for freshwater fishing, low annual fees of only $300 per year and even an occasional deer sighting. Come check out Eternal Sunshine where beach life is just a little brighter!
| COUNTY | Walton |
| SUBDIVISION | GULF PINES |
| PARCEL ID | 34-2S-21-42060-003-0110 |
| TYPE | Detached Single Family |
| STYLE | Contemporary |
| ACREAGE | 0 |
| LOT ACCESS | Controlled Access,County Road,Paved Road |
| LOT SIZE | 90x170x94x171 |
| HOA INCLUDE | N/A |
| HOA FEE | 300.00 (Annually) |
| UTILITIES | Electric,Phone,Public Sewer,Public Water,TV Cable |
| PROJECT FACILITIES | Beach,Fishing,Pavillion/Gazebo,Pets Allowed,Picnic Area,Waterfront |
| ZONING | Resid Single Family |
| PARKING FEATURES | N/A |
| APPLIANCES | Cooktop,Dishwasher,Disposal,Dryer,Oven Continue Clean,Refrigerator W/IceMk,Smoke Detector,Washer |
| ENERGY | AC - 2 or More,AC - Central Elect,Ceiling Fans,Heat Cntrl Electric,Water Heater - Elect,Water Heater - Two + |
| INTERIOR | Breakfast Bar,Ceiling Cathedral,Fireplace,Floor Tile,Guest Quarters,Newly Painted,Pantry,Shelving,Wet Bar |
| EXTERIOR | BBQ Pit/Grill,Deck Open,Hot Tub,Hurricane Shutters,Pool - Enclosed,Porch Screened,Separate Bldg Rent,Separate Living Area,Shower |
| ROOM DIMENSIONS | Bedroom : 15 x 15 Bedroom : 15 x 15 Storage : 28 x 12 Bedroom : 24 x 10 Dining Area : 24 x 18 Living Room : 20 x 15 Bedroom : 20 x 20 Bedroom : 18 x 20 Master Bedroom : 24 x 20 |
Schools
Location & Map
From Sandestin heading west on Highway 98 towards the Silver Sands Factory Stores, go about 1/2 mile. Turn left towards the beach onto Beach Drive. Head south. Take the second street on the left onto Overlook Drive, and then the first left again onto Horseshoe Circle. House is first house on right after the turn.

