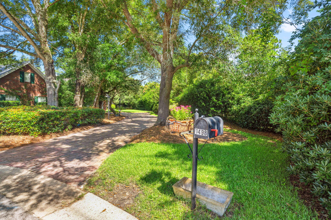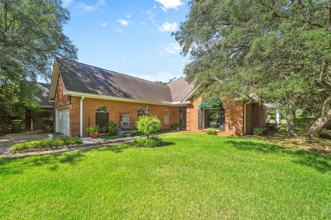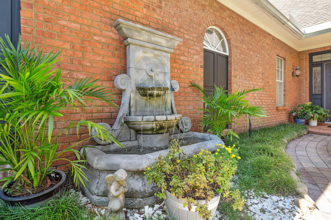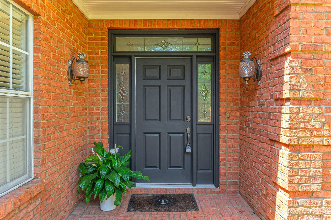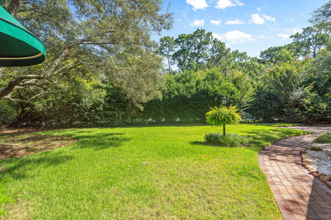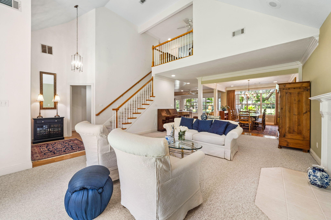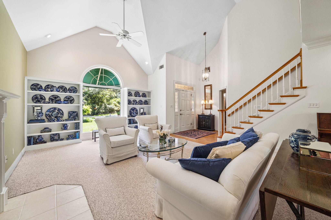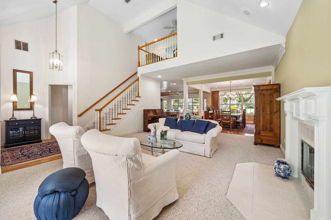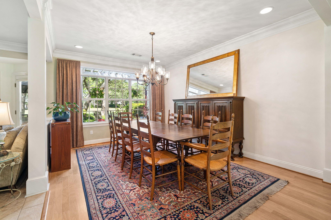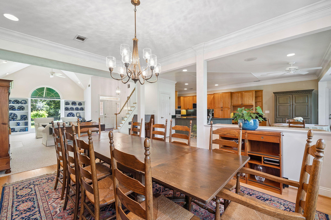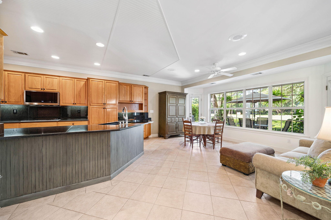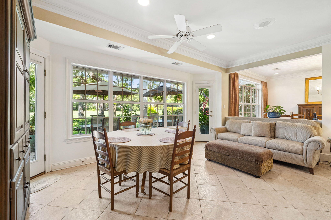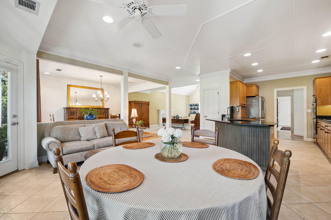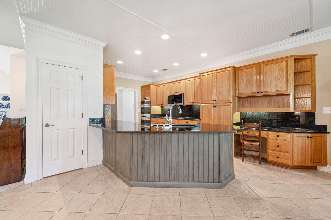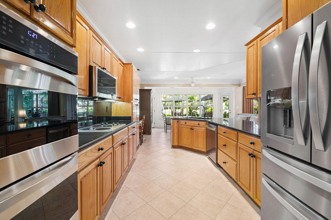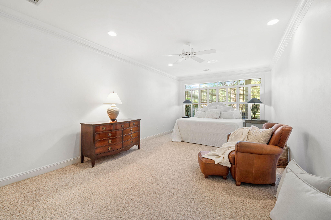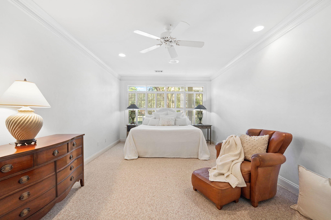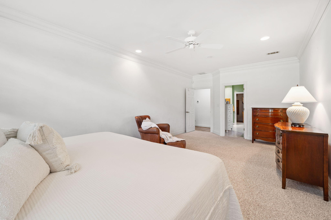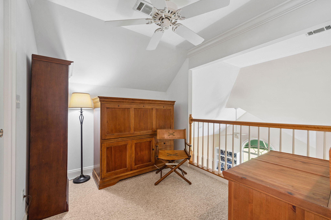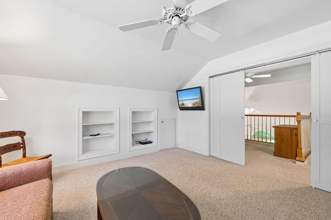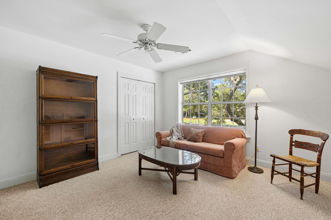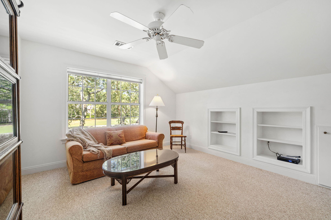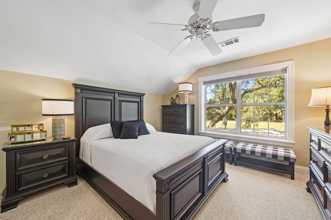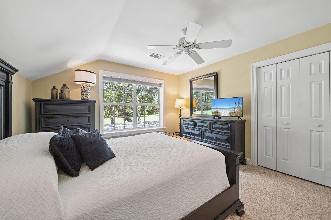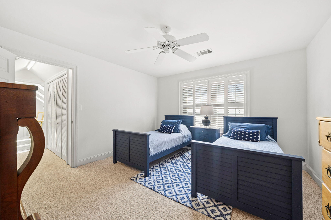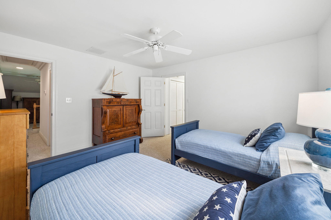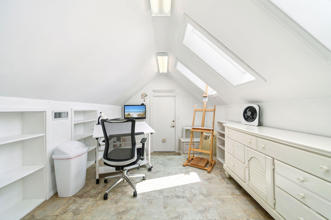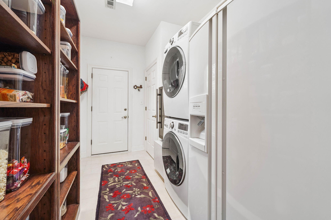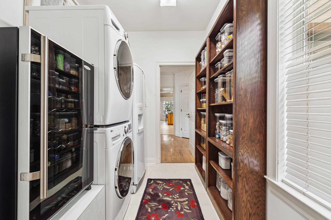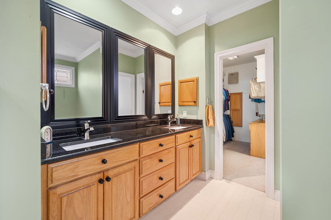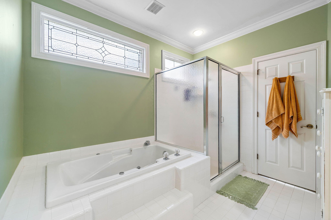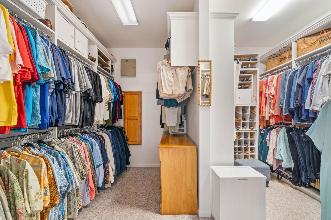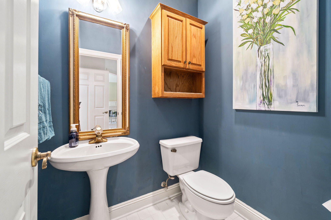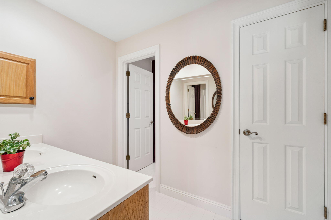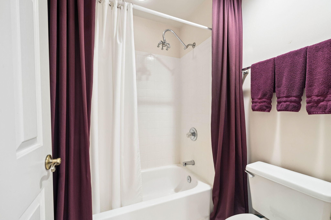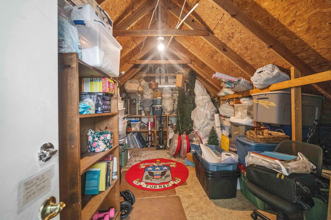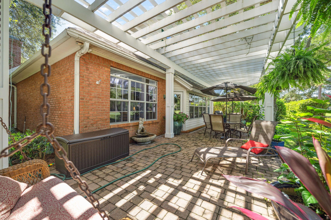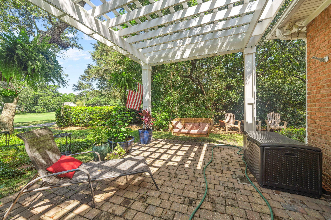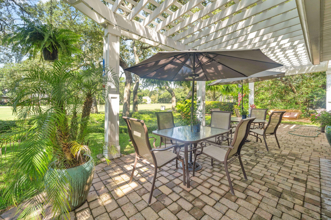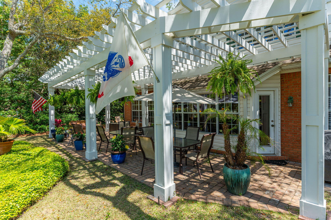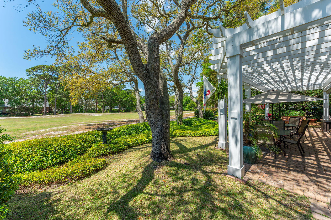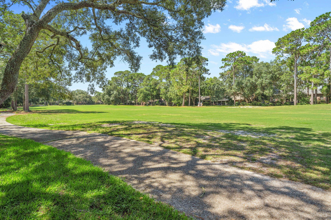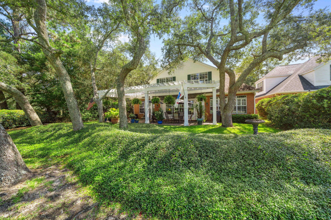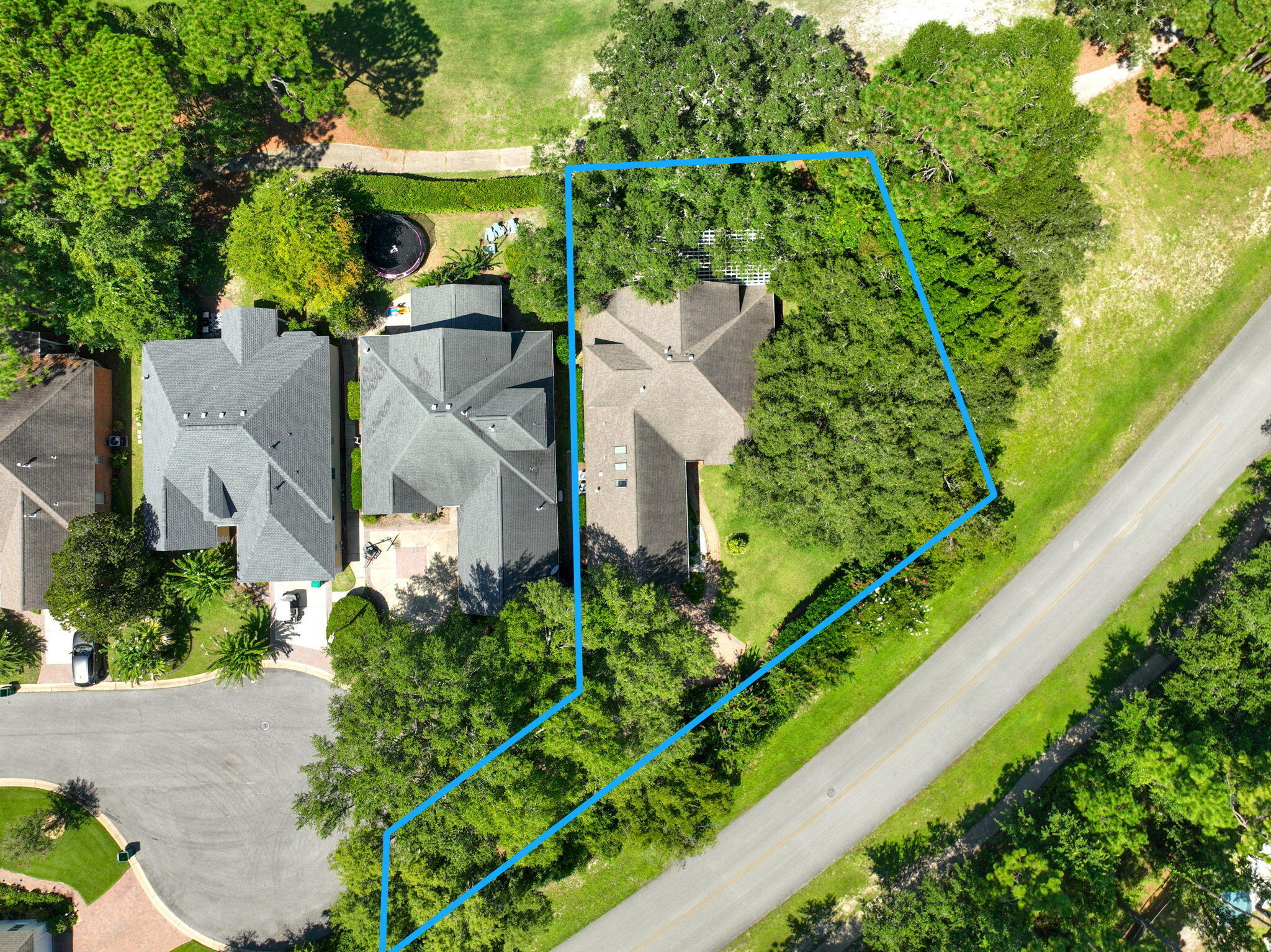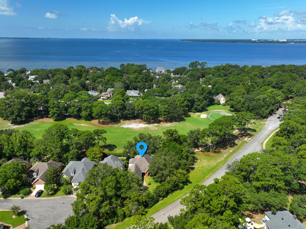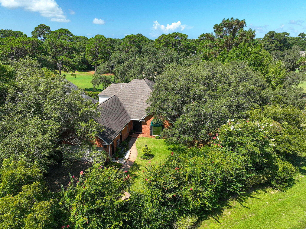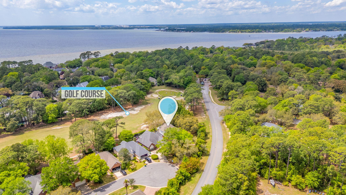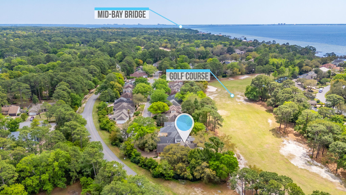Niceville, FL 32578
Property Inquiry
Contact Maria Leos about this property!
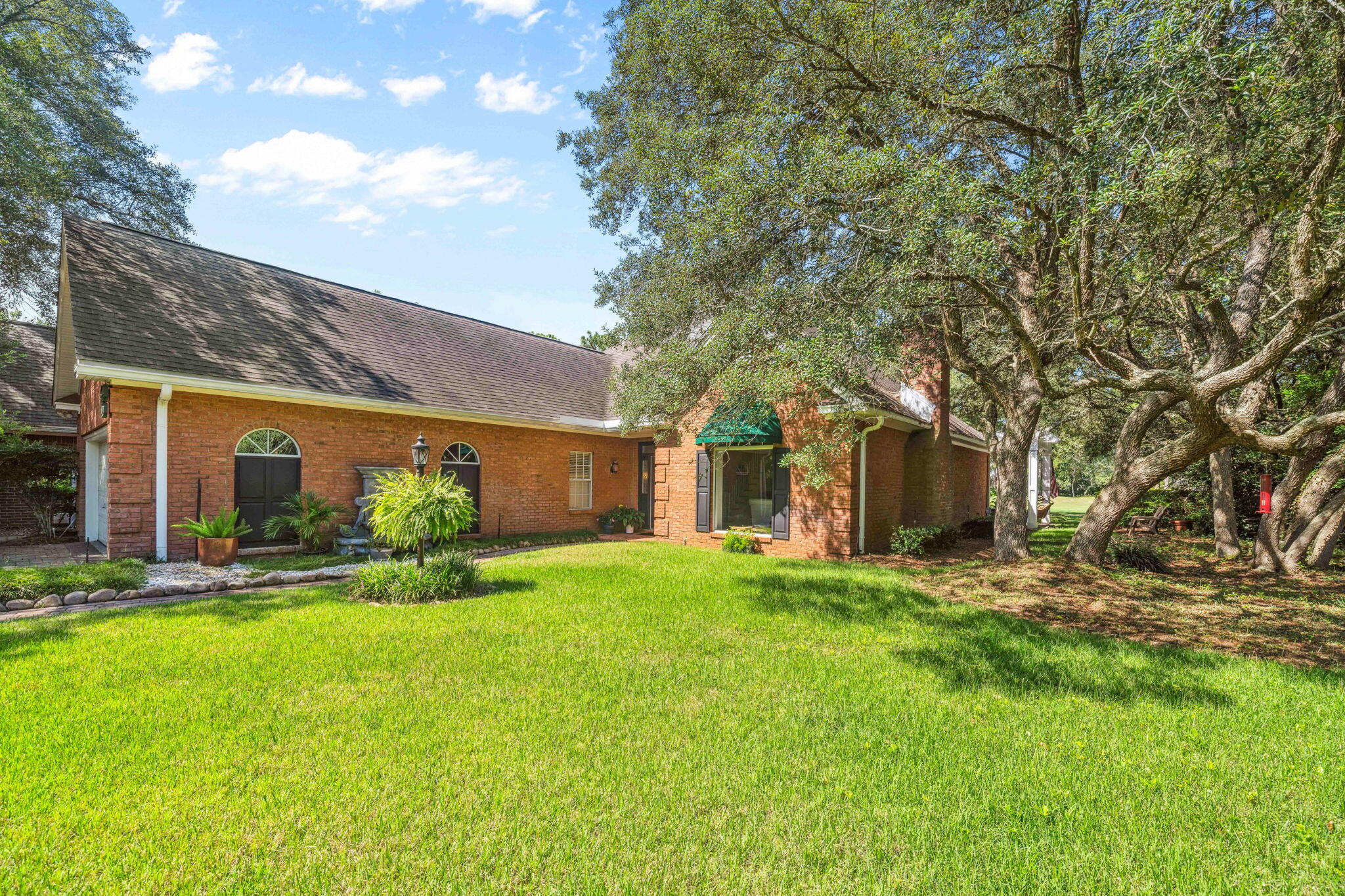
Property Details
LOCATION, LIFESTYLE, & GOLF COURSE VIEWS! This spacious 2-story home is perfectly located at the end of a quiet cul-de-sac in the heart of BLUEWATER BAY. Set on an oversized lot backing directly to the golf course, this former spec home features expanded dimensions and thoughtful design throughout. Soaring vaulted ceilings and an open floor plan fill the interior with natural light. The large living area flows into a formal dining room and a cozy den just off the kitchen--ideal for both entertaining and everyday comfort. Enjoy your mornings with views of the fairway or take a quick golf cart ride to the marina, tennis courts, or nearby dining. Private paver driveway, mature trees, and unbeatable access to all the amenities Bluewater Bay offers. This isn't just a home--it's a LIFESTYLE!
| COUNTY | Okaloosa |
| SUBDIVISION | OAKMONT PLACE |
| PARCEL ID | 22-1S-22-1867-0000-0210 |
| TYPE | Detached Single Family |
| STYLE | Traditional |
| ACREAGE | 0 |
| LOT ACCESS | Paved Road |
| LOT SIZE | 192 x 85 x 65 x 125 46 x 33 |
| HOA INCLUDE | N/A |
| HOA FEE | 200.00 (Quarterly) |
| UTILITIES | Electric,Gas - Natural,Public Sewer,Public Water |
| PROJECT FACILITIES | Boat Launch,Fishing,Golf,Marina,Pavillion/Gazebo,Pets Allowed,Pickle Ball,Playground,Pool,Tennis |
| ZONING | Resid Single Family |
| PARKING FEATURES | Garage Attached |
| APPLIANCES | Auto Garage Door Opn,Refrigerator,Stove/Oven Gas |
| ENERGY | AC - Central Elect,Heat Cntrl Electric |
| INTERIOR | Built-In Bookcases,Ceiling Vaulted,Fireplace,Floor Hardwood,Floor Tile,Floor WW Carpet,Plantation Shutters,Washer/Dryer Hookup,Woodwork Painted |
| EXTERIOR | Patio Open,Sprinkler System |
| ROOM DIMENSIONS | Living Room : 20 x 13.1 Dining Room : 15.5 x 11.7 Master Bedroom : 24 x 13 Bedroom : 13.2 x 12.4 Bedroom : 14 x 13 Bedroom : 13 x 12 Loft : 9 x 9 Studio : 16 x 10 |
Schools
Location & Map
From John Sims Pkwy turn south onto Bluewater Bay Blvd. Straight through round about and turn left onto Oakmont Drive at the 4 way stop. Right onto Winged Foot and left into Oakmont Pl and go right to the end of the street. Home is tucked away at the end of the cul-de-sac.

