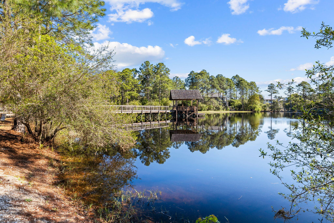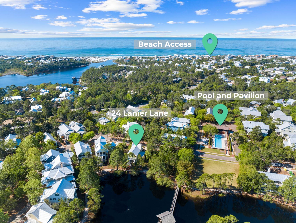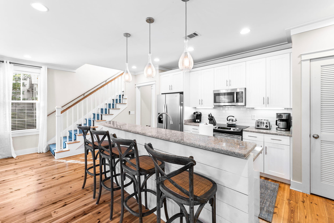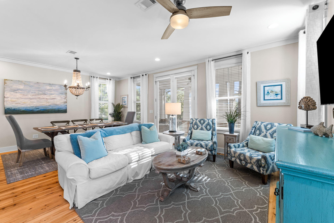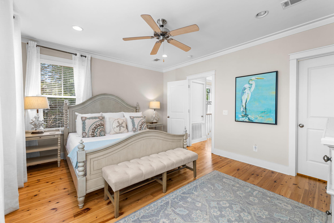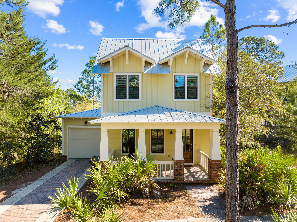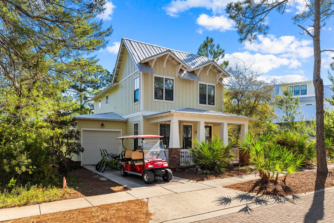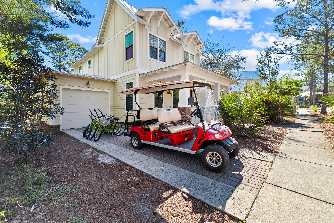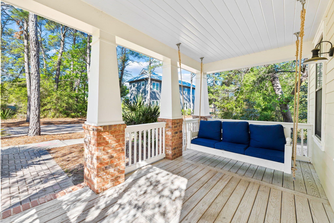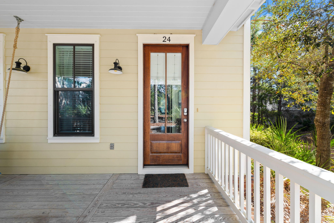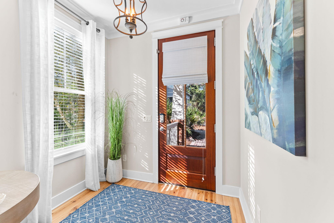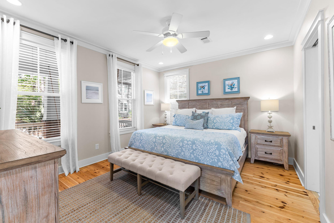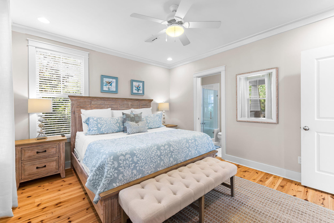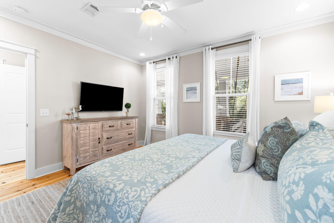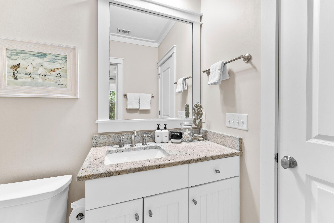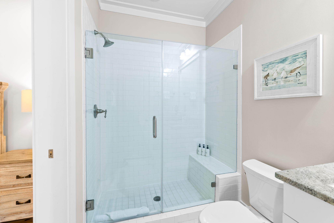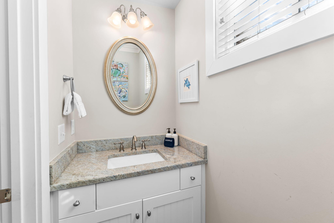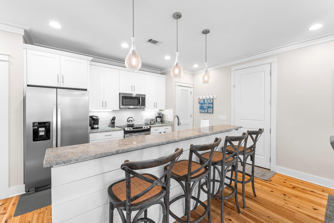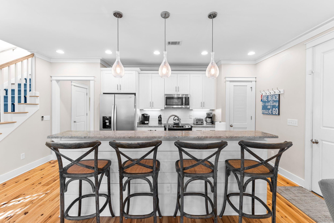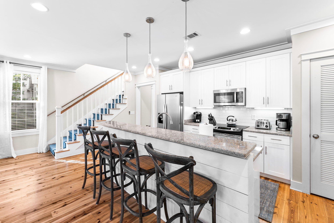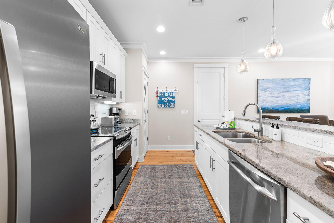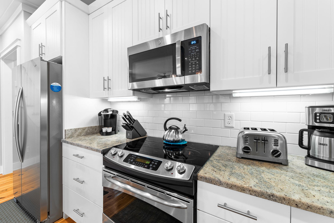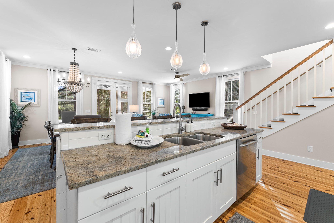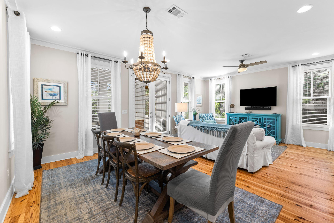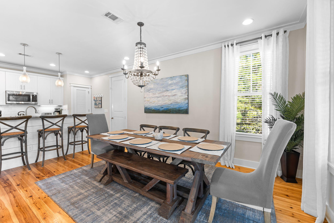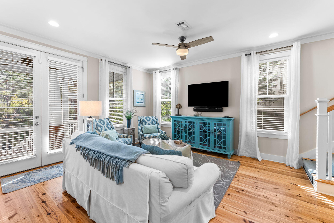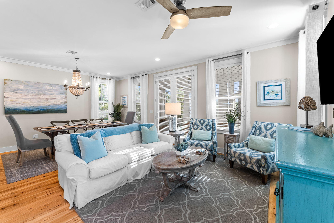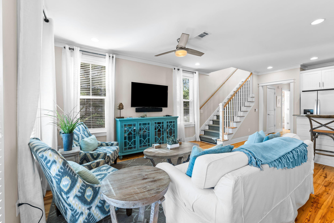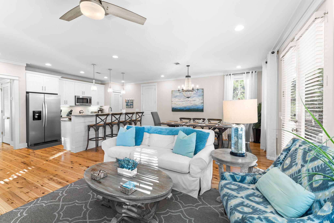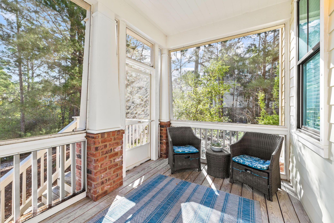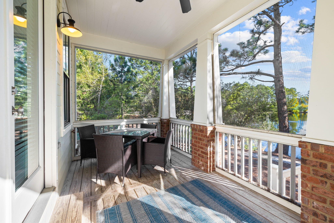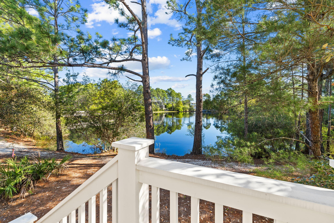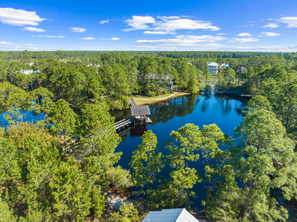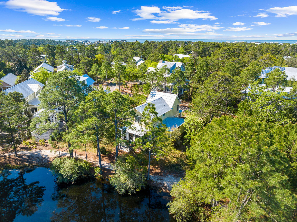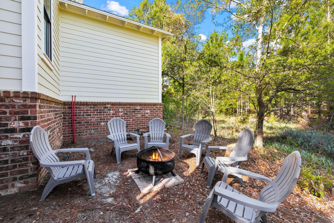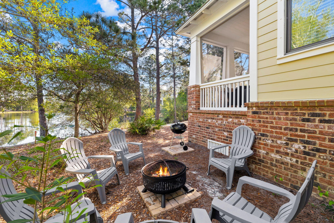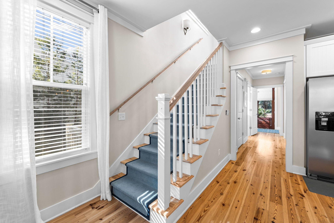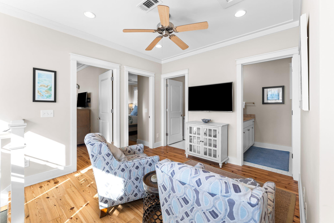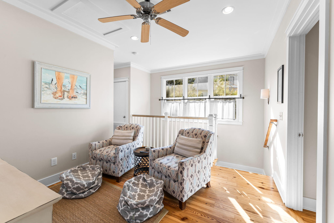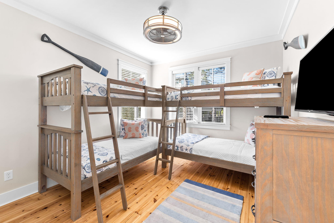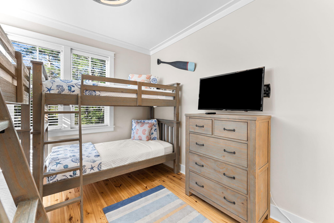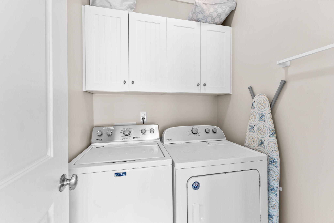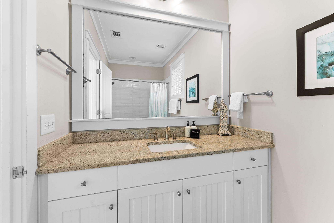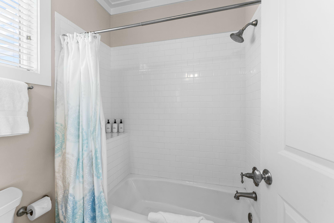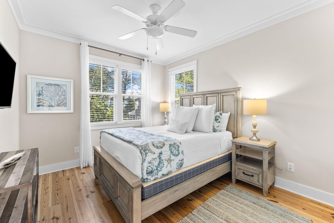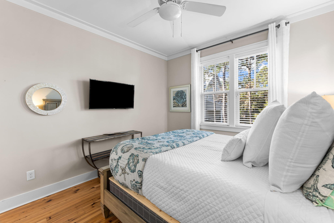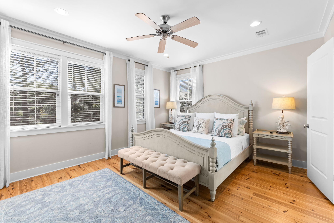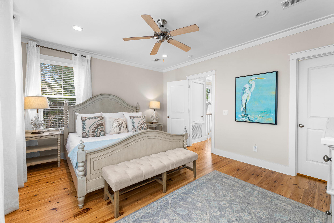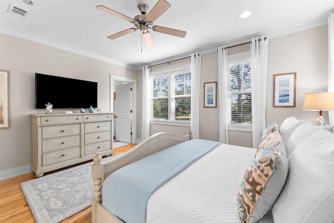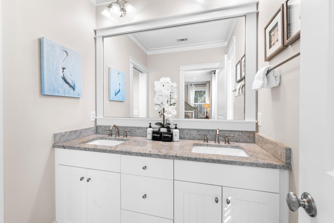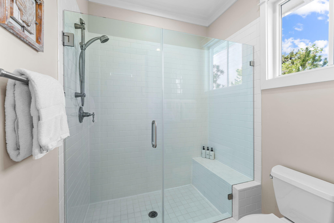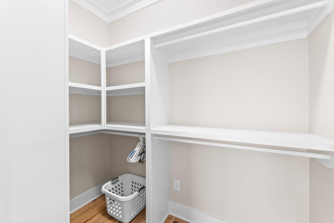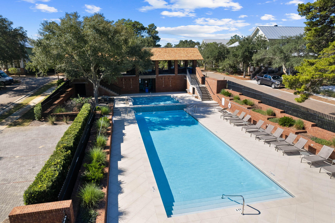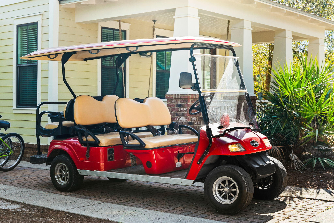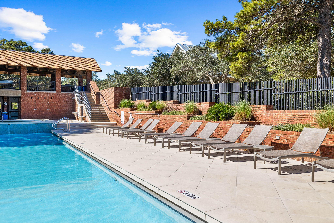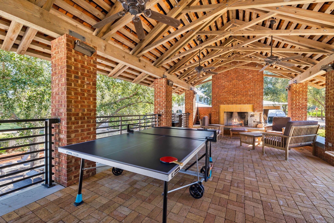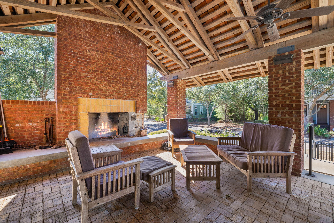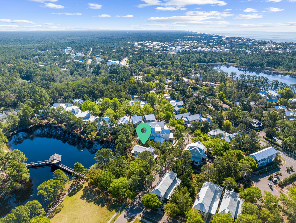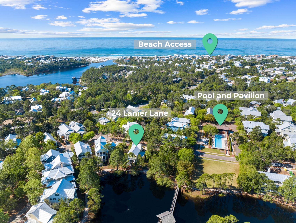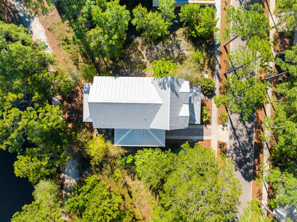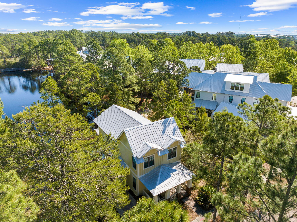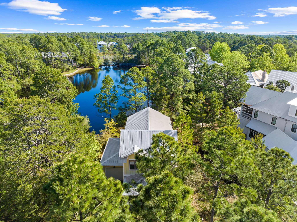Santa Rosa Beach, FL 32459
Property Inquiry
Contact Justin Endsley about this property!
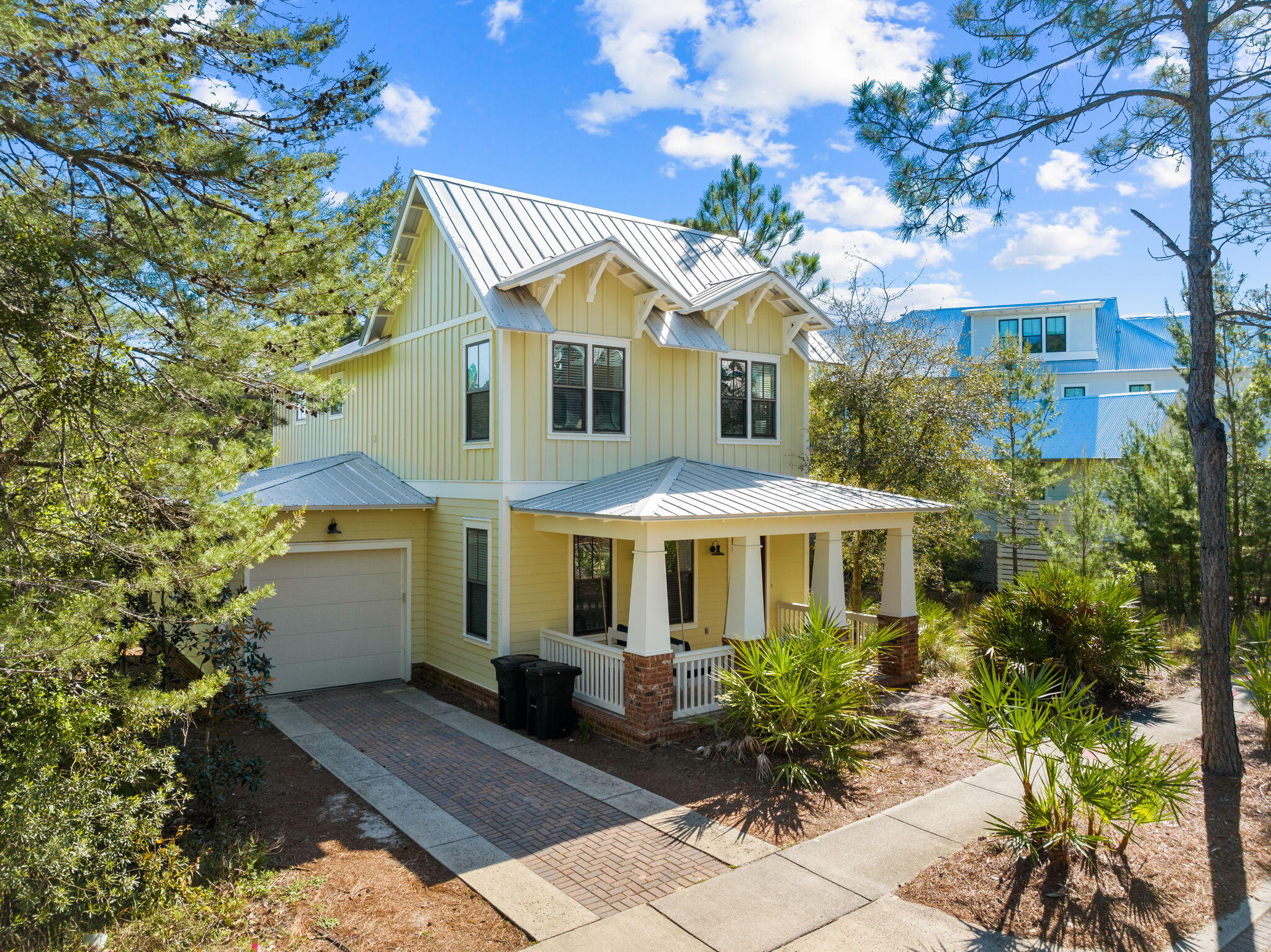
Property Details
GORGEOUS LAKE VIEWS, FULLY FURNISHED WITH 6-SEATER GOLF CART INCLUDED WITH SALE - Nestled within the private, gated community of Forest Lakes located on 30A, this stunning home offers an exceptional blend of comfort, style, and natural beauty. With access to scenic walking trails, lush green space, a large community pool, and a covered outdoor pavilion, this residence provides the perfect balance of relaxation and recreation.At 24 Lanier Drive, step inside the entry foyer where your eyes immediately are drawn to the large back windows and French doors leading to the back porch overlooking the lake. But first, turning to the left you are greeted by the first-floor primary suite with a beautiful master bath featuring a floor-to-ceiling tiled shower and walk-in closet. Headed back into the invitingly open main living area, you'll find those large windows framing serene lake views and filling the space with natural light. The peaceful setting continues onto the back, screened-in patio where you can unwind while taking in the tranquil lake views. Back inside, you'll notice the beautifully designed kitchen which features stainless steel appliances, granite countertops, and a spacious island with a breakfast bar, making it ideal for both casual meals and entertaining.
Upstairs, a spacious landing currently serves as an additional living space, perfect for a media room or cozy lounge. The second level also features a dedicated laundry room, a charming bunk room, and a guest bedroom with a shared full bath.
The crown jewel of the upper level is the luxurious primary master suite, boasting breathtaking lake views, a generous walk-in closet with custom built-ins, and master bath complete with a double vanity and a floor-to-ceiling tiled walk-in shower with a built-in bench.
Whether enjoying peaceful mornings by the water, exploring the community's outdoor amenities, or gathering with friends and family in the beautifully designed living spaces, this lakefront home is a true sanctuary offering both elegance and comfort. The home is being sold fully furnished and includes a 6-seater golf cart.
Being located on 30A, you have easy access either by golf cart, bike, or walking, to nature trails, the beach, dining, shopping, and entertainment. Forest Lakes is only a short distance to places like Gulf Place, Shunk Gulley, Growler Garage, and so much more.
| COUNTY | Walton |
| SUBDIVISION | FOREST LAKES |
| PARCEL ID | 02-3S-20-34401-000-0070 |
| TYPE | Detached Single Family |
| STYLE | Florida Cottage |
| ACREAGE | 0 |
| LOT ACCESS | Controlled Access,Paved Road,Private Road |
| LOT SIZE | 45x85 |
| HOA INCLUDE | Accounting,Land Recreation,Management,Master Association,Recreational Faclty |
| HOA FEE | 660.00 (Quarterly) |
| UTILITIES | Electric,Phone,Public Sewer,Public Water,TV Cable,Underground |
| PROJECT FACILITIES | BBQ Pit/Grill,Dock,Fishing,Gated Community,Pavillion/Gazebo,Pets Allowed,Picnic Area,Playground,Pool |
| ZONING | Resid Single Family |
| PARKING FEATURES | Garage |
| APPLIANCES | Auto Garage Door Opn,Cooktop,Dishwasher,Disposal,Dryer,Microwave,Oven Self Cleaning,Refrigerator,Refrigerator W/IceMk,Smoke Detector,Smooth Stovetop Rnge,Stove/Oven Electric,Washer |
| ENERGY | AC - 2 or More,AC - Central Elect,Ceiling Fans,Heat Cntrl Electric,Water Heater - Elect |
| INTERIOR | Breakfast Bar,Ceiling Crwn Molding,Ceiling Raised,Floor Hardwood,Floor Tile,Furnished - All,Kitchen Island,Lighting Recessed,Owner's Closet,Washer/Dryer Hookup,Window Treatment All |
| EXTERIOR | Patio Covered,Porch,Porch Open,Porch Screened,Sprinkler System |
| ROOM DIMENSIONS | Dining Room : 19 x 12 Kitchen : 11 x 11 Master Bedroom : 15 x 10 Master Bathroom : 16 x 14 Bedroom : 12 x 11.5 Bedroom : 12 x 11.5 |
Schools
Location & Map
From Scenic Highway 30A, head north on Talquin. Make first right onto Okeechobee and then first left onto Lanier. Home is on the right side of the street.

