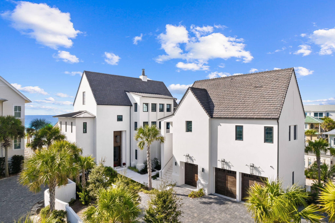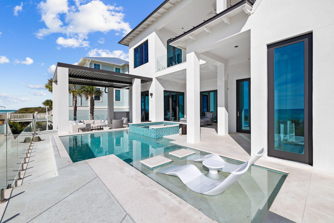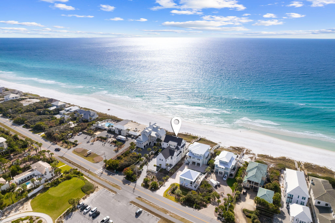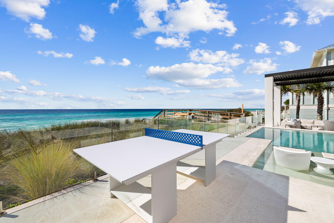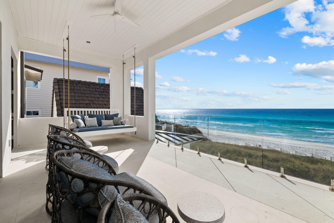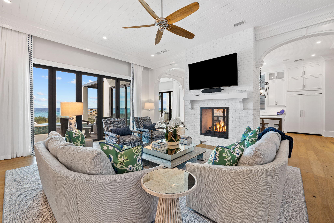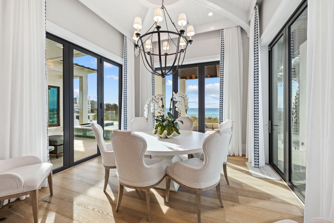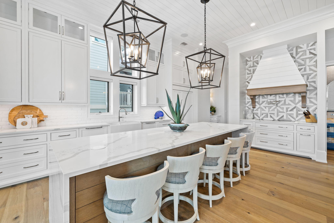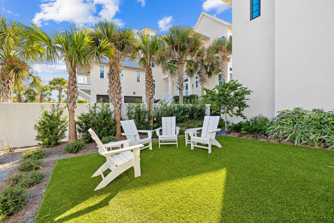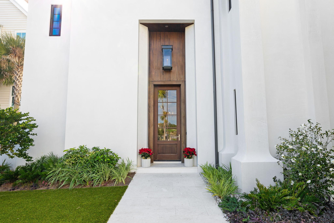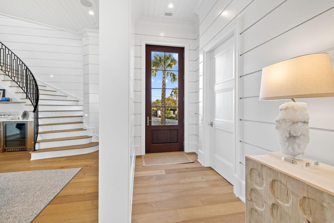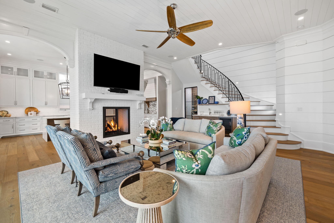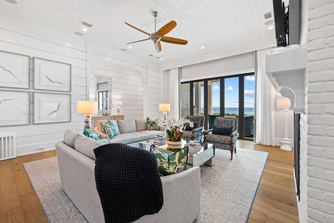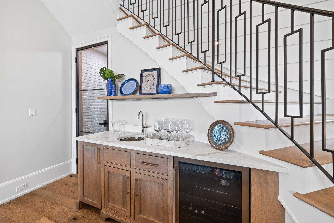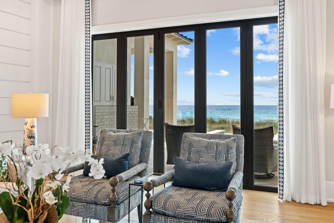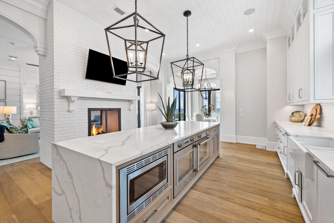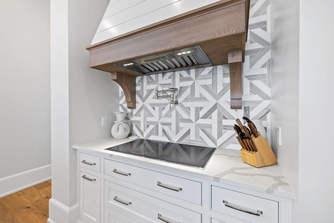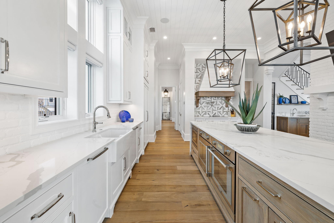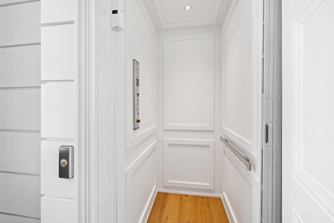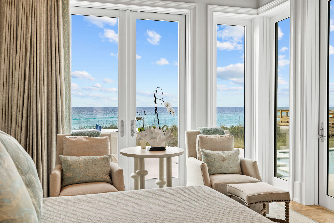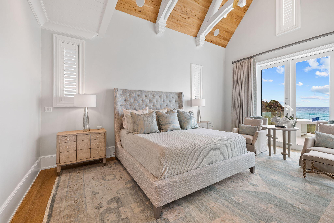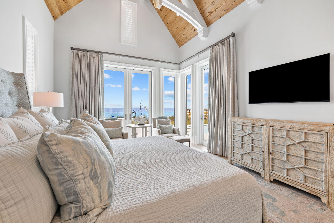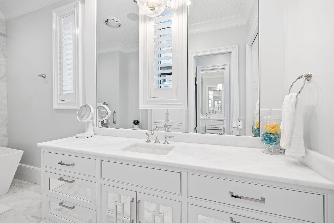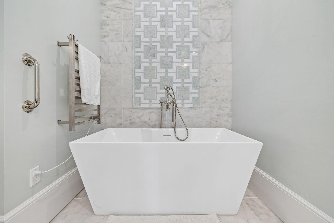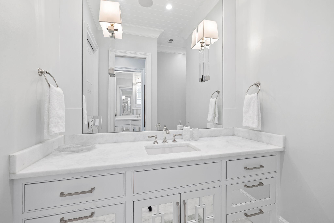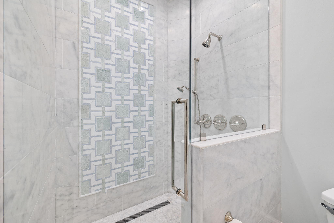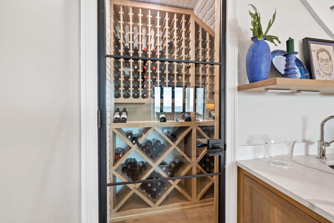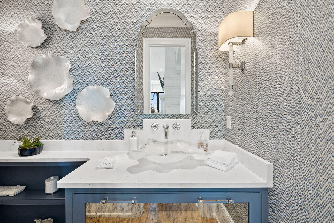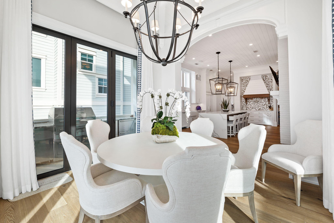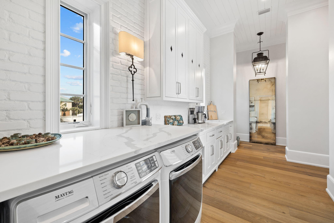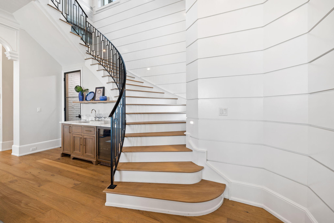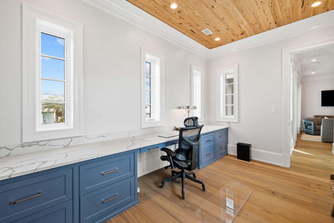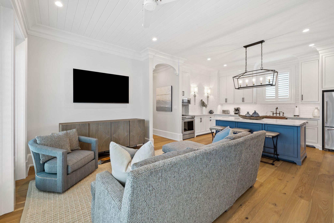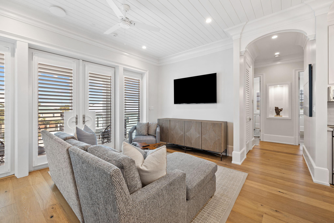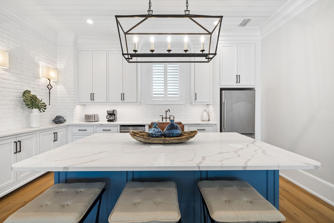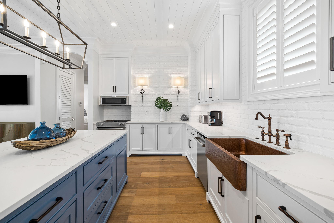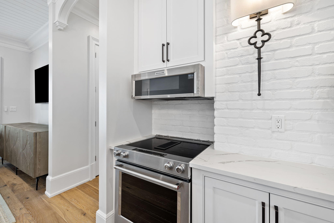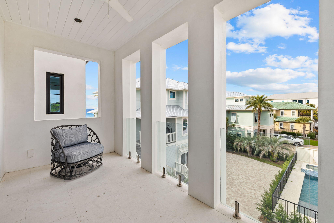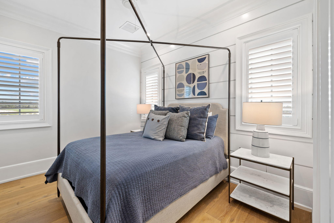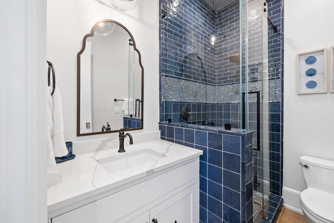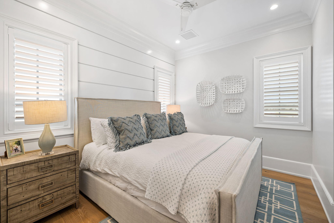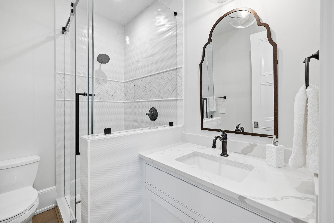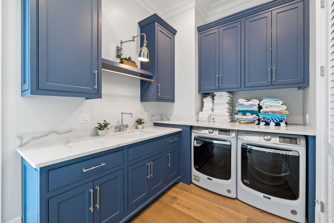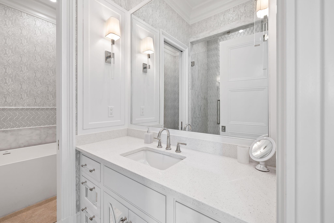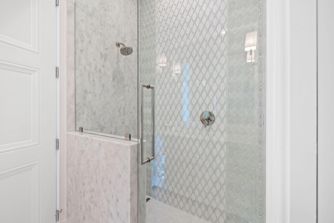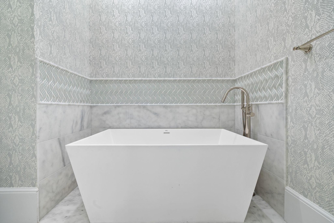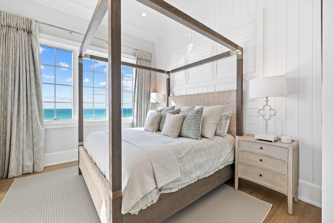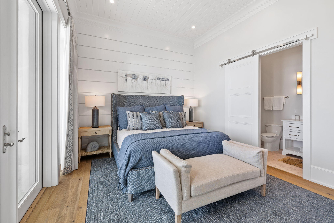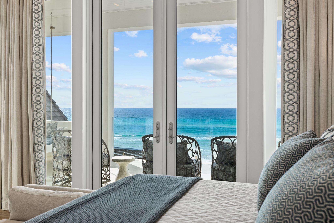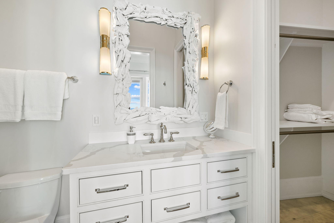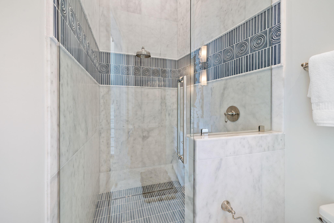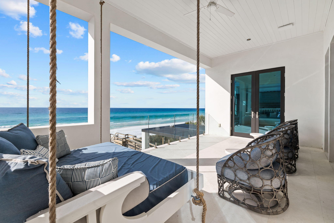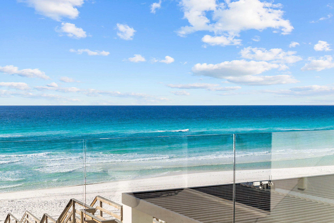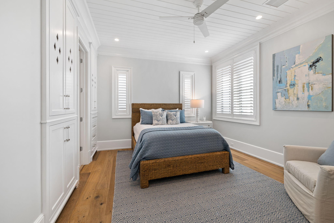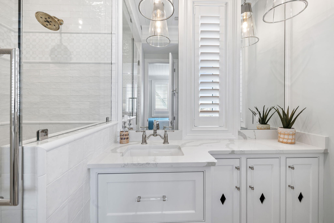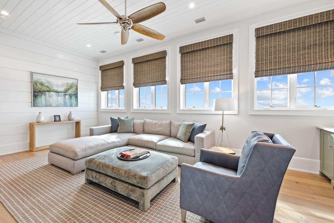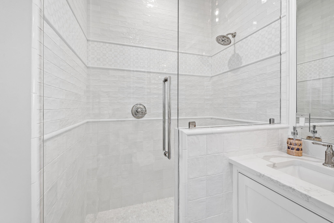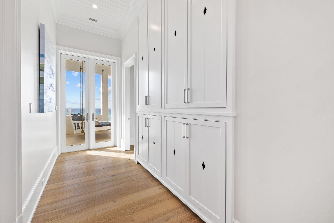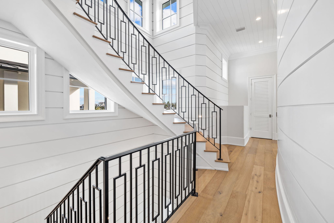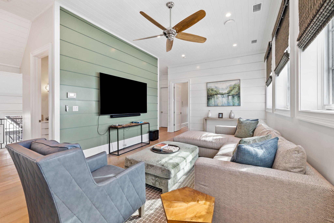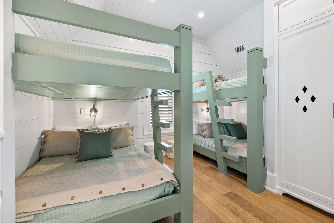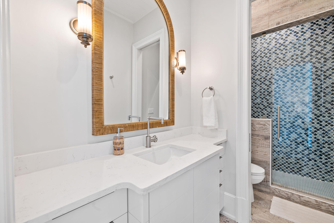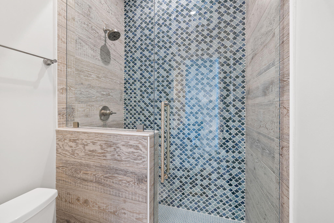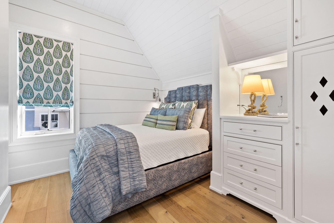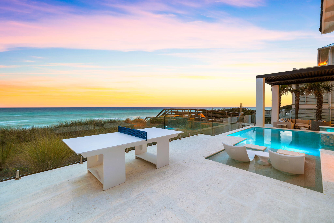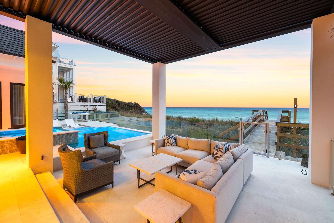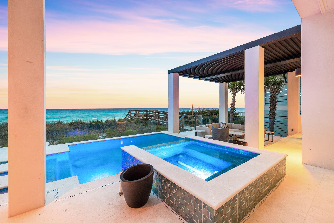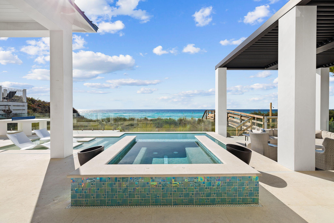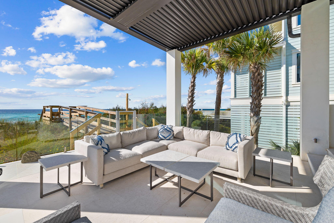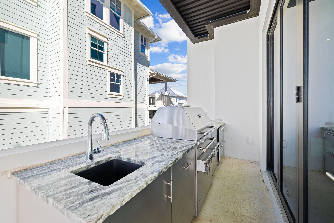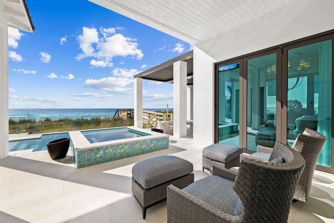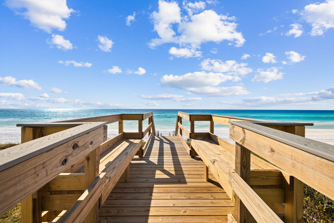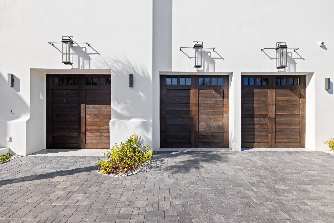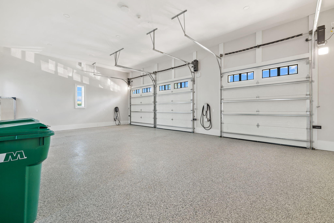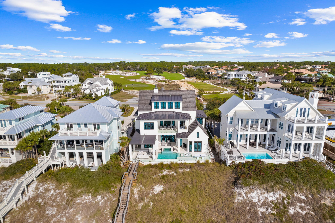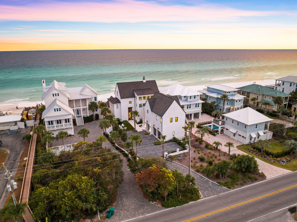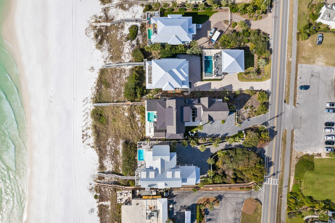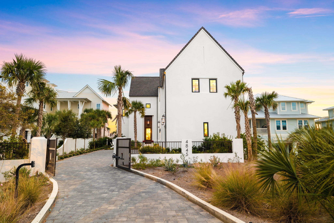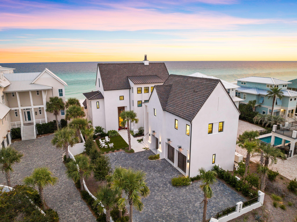Santa Rosa Beach, FL 32459
Property Inquiry
Contact Spears Group about this property!
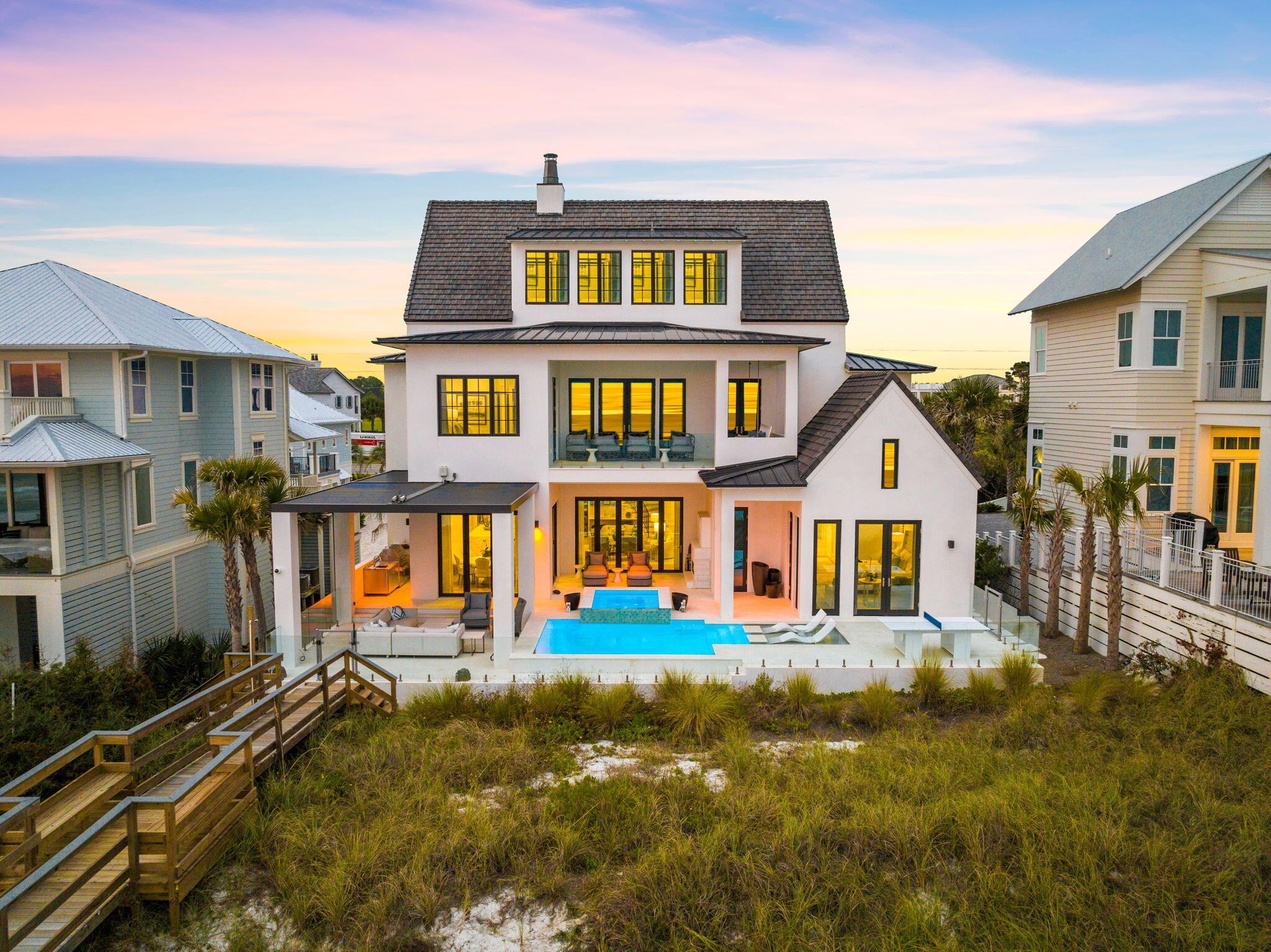
Property Details
Nestled along the coveted 30A coastline, this exceptional property, exquisitely designed by renowned architect Matt Savois, offers an unparalleled blend of luxury, sophistication, and coastal living. Boasting an expansive 6,994 square feet of living space, this 8-bedroom, 9-bathroom masterpiece stands as a testament to meticulous craftsmanship and enduring elegance. This all-concrete construction property epitomizes opulence and durability, ensuring lasting quality and structural integrity. A product of extraordinary craftsmanship, this residence features a thoughtfully curated layout designed for both primary and secondary residency, embodying the essence of a legacy retreat.
Privately gated and positioned to capture over 75 feet of linear gulf frontage, the estate affords breathtaking panoramic views of the azure waters. A private gulf-front pool and spa provide an oasis of tranquility, complemented by multiple euro wall openings that invite in unobstructed views of the Gulf.
The main level seamlessly integrates the primary suite, living room, kitchen, and dining room, offering an effortless flow for both everyday living and lavish entertaining. The primary suite is a sanctuary unto itself, boasting dual bathrooms, expansive closets, and a soaring 20-foot vaulted ceiling that overlooks the private pool and captivating gulf views.
Beyond the main residence, a full carriage house presents its own kitchen, laundry facilities, and living room, providing additional privacy and comfort for guests or extended family. Ample bedroom suites and inviting outdoor porch spaces further enhance the allure of this exceptional property.
Practical amenities abound, including a three-car garage with an electric vehicle charging station and a double-height ceiling, catering to modern convenience. A private parking court easily accommodates over 10 cars, supplementing the garage space and ensuring effortless hosting capabilities.
Envisioned as an ultimate haven for discerning buyers seeking a sophisticated coastal lifestyle, 4845 W County Hwy 30A stands as an embodiment of luxury living. Offered fully furnished, this estate presents a rare opportunity to acquire a prestigious residence that seamlessly blends elegance, comfort, and coastal charm.
| COUNTY | Walton |
| SUBDIVISION | METES & BOUNDS |
| PARCEL ID | 03-3S-20-34000-022-0020 |
| TYPE | Detached Single Family |
| STYLE | Contemporary |
| ACREAGE | 1 |
| LOT ACCESS | Controlled Access,Paved Road |
| LOT SIZE | 74x403x75x420 |
| HOA INCLUDE | N/A |
| HOA FEE | N/A |
| UTILITIES | Electric,Gas - Natural,Other,Public Sewer,TV Cable |
| PROJECT FACILITIES | Beach,Fishing,Short Term Rental - Allowed,Waterfront |
| ZONING | Deed Restrictions,Resid Single Family |
| PARKING FEATURES | Garage,Garage Attached,Guest,Oversized |
| APPLIANCES | Cooktop,Dishwasher,Disposal,Dryer,Ice Machine,Microwave,Oven Self Cleaning,Range Hood,Refrigerator,Refrigerator W/IceMk,Smoke Detector,Stove/Oven Gas,Washer,Wine Refrigerator |
| ENERGY | AC - 2 or More,AC - Central Elect,AC - High Efficiency,Attic Fan |
| INTERIOR | Breakfast Bar,Ceiling Raised,Fireplace,Fireplace Gas,Floor Hardwood,Furnished - All,Kitchen Island,Wallpaper,Wet Bar,Window Treatment All |
| EXTERIOR | Dock,Fireplace,Hot Tub,Patio Open,Pool - Heated,Shower,Sprinkler System,Summer Kitchen |
| ROOM DIMENSIONS | Living Room : 19 x 23 Dining Area : 22 x 12 Kitchen : 22 x 10 Master Bedroom : 22 x 16 Master Bathroom : 18 x 10 Office : 10 x 15 Living Room : 15 x 15 Kitchen : 12 x 12 Bedroom : 14 x 13 Bedroom : 14 x 13 Bedroom : 14 x 13 Bedroom : 14 x 13 Bedroom : 14 x 13 Living Room : 15 x 15 Bunk Room : 14 x 14 Bedroom : 14 x 13 |
Schools
Location & Map
Travel down Hwy 393, right onto Hwy 30A and go approximately .45 of a mile, home is on the left on the gulf.

