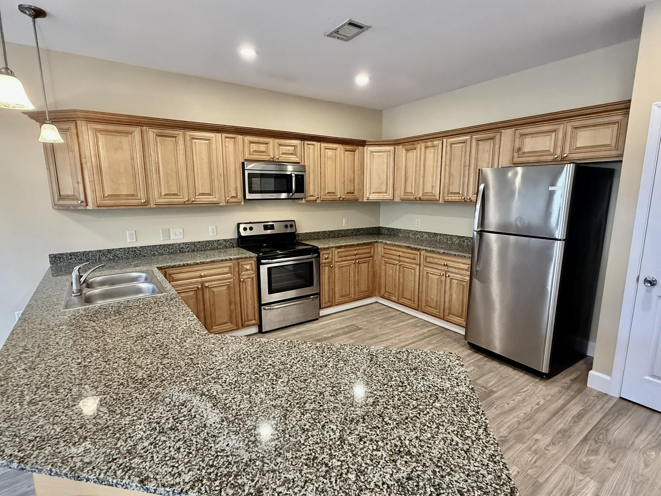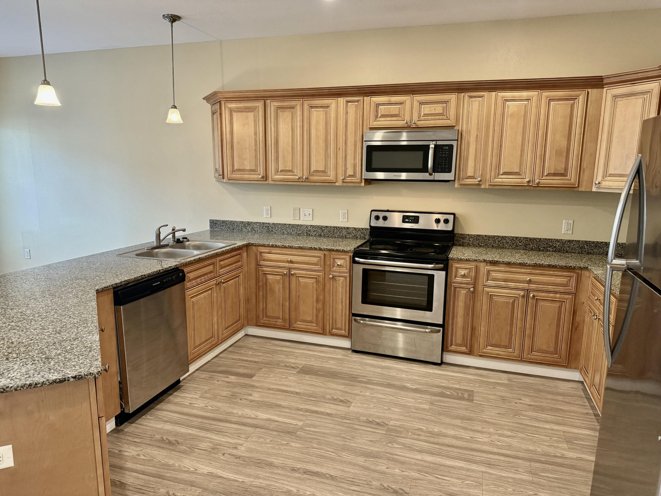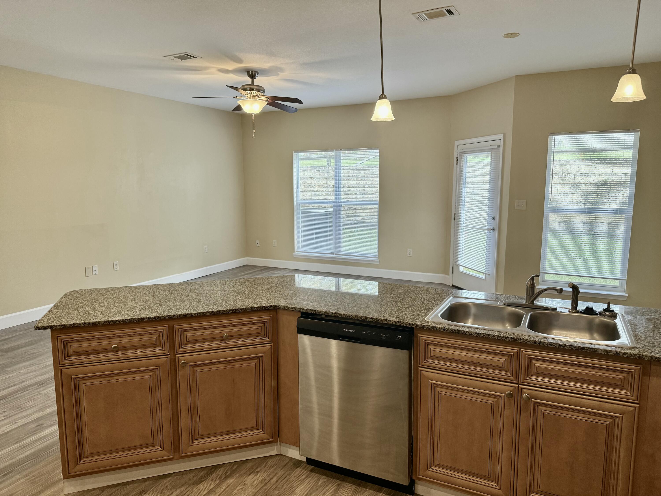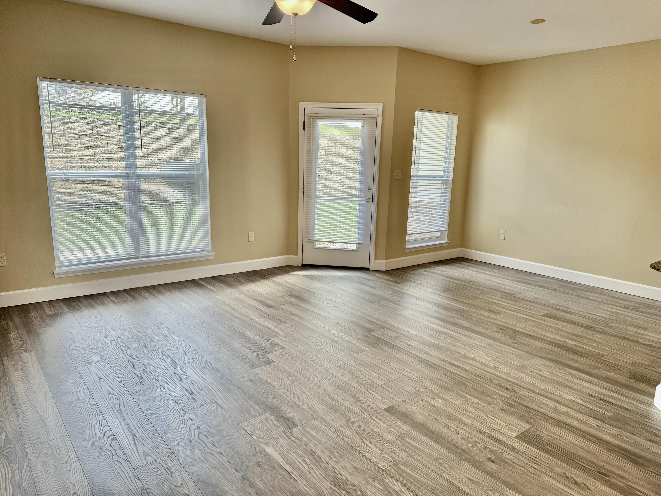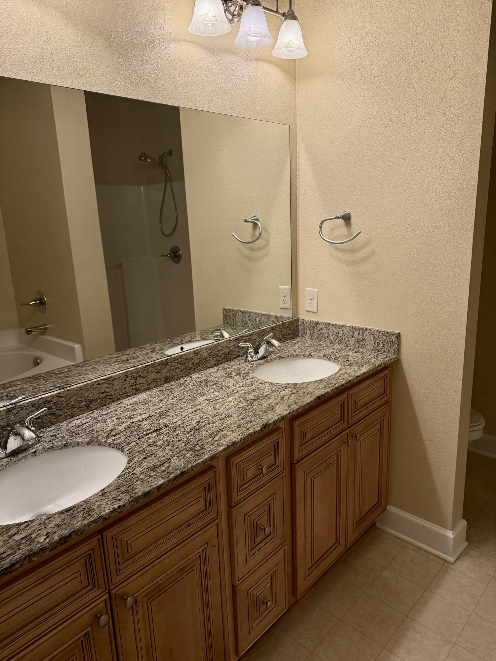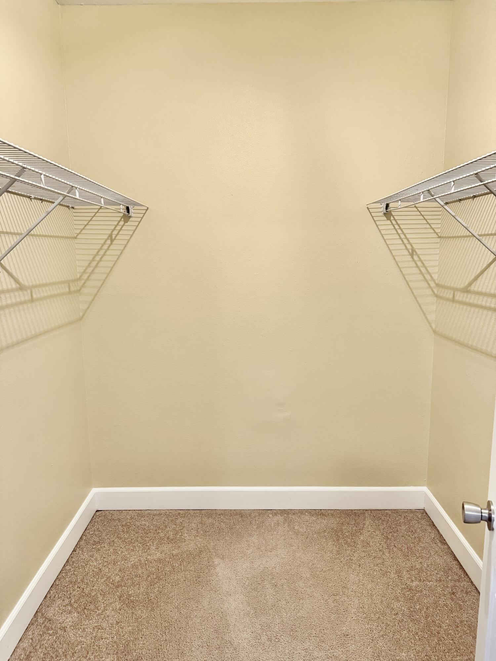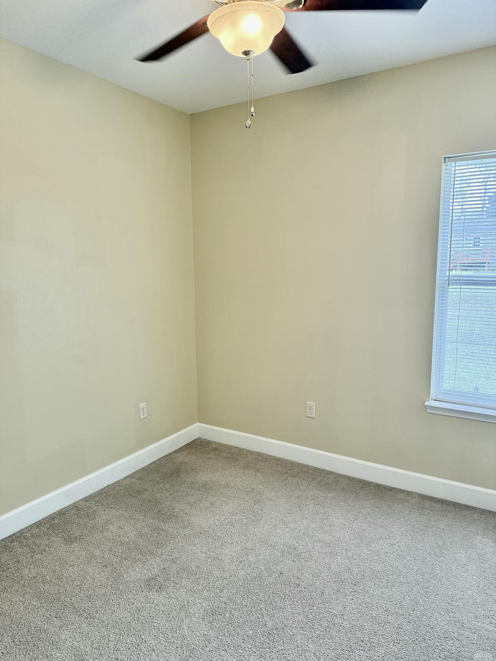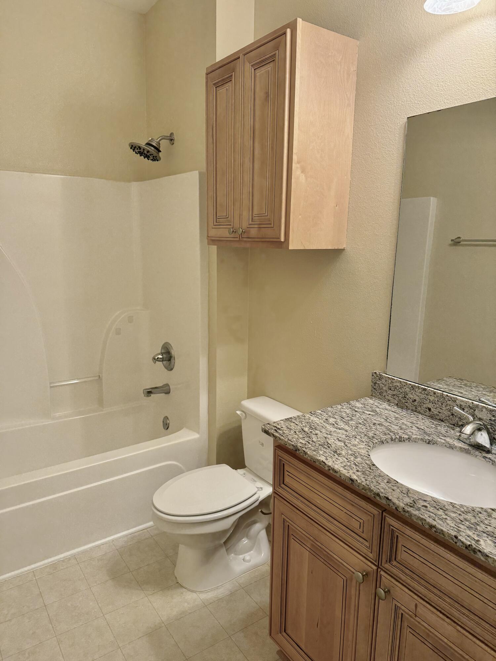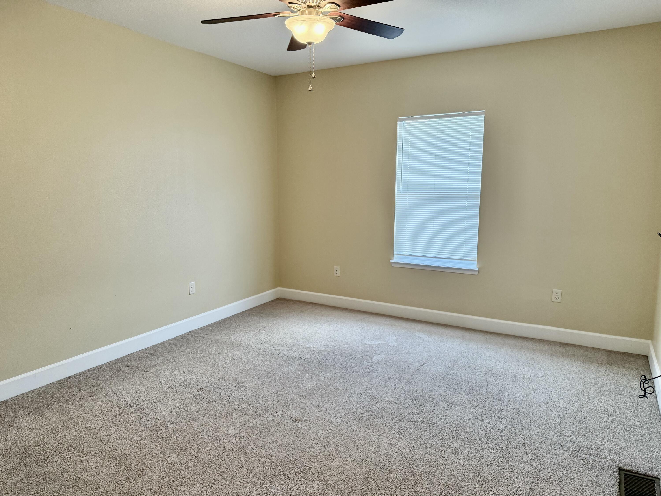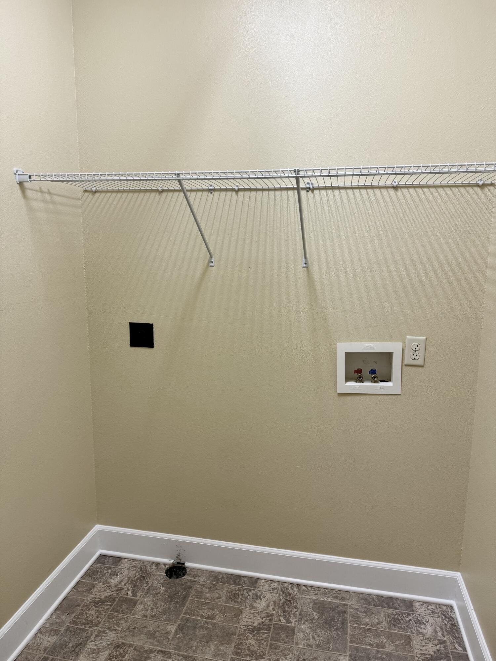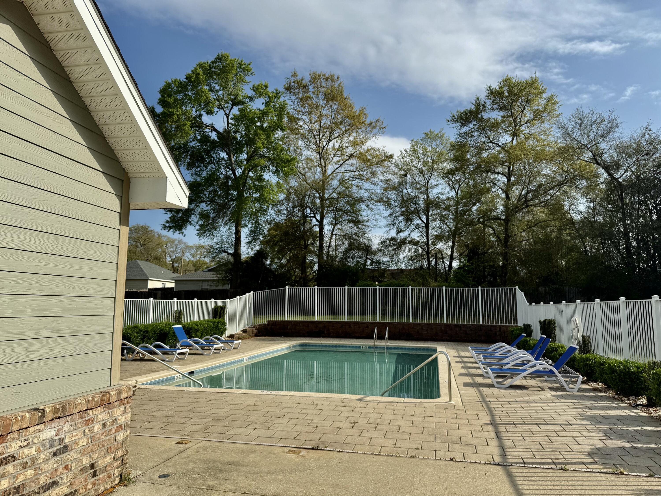$239,900
513 Arbor Lake Drive
Crestview, FL 32536
Crestview, FL 32536
Property Inquiry
Contact Kimberlie Griggs about this property!
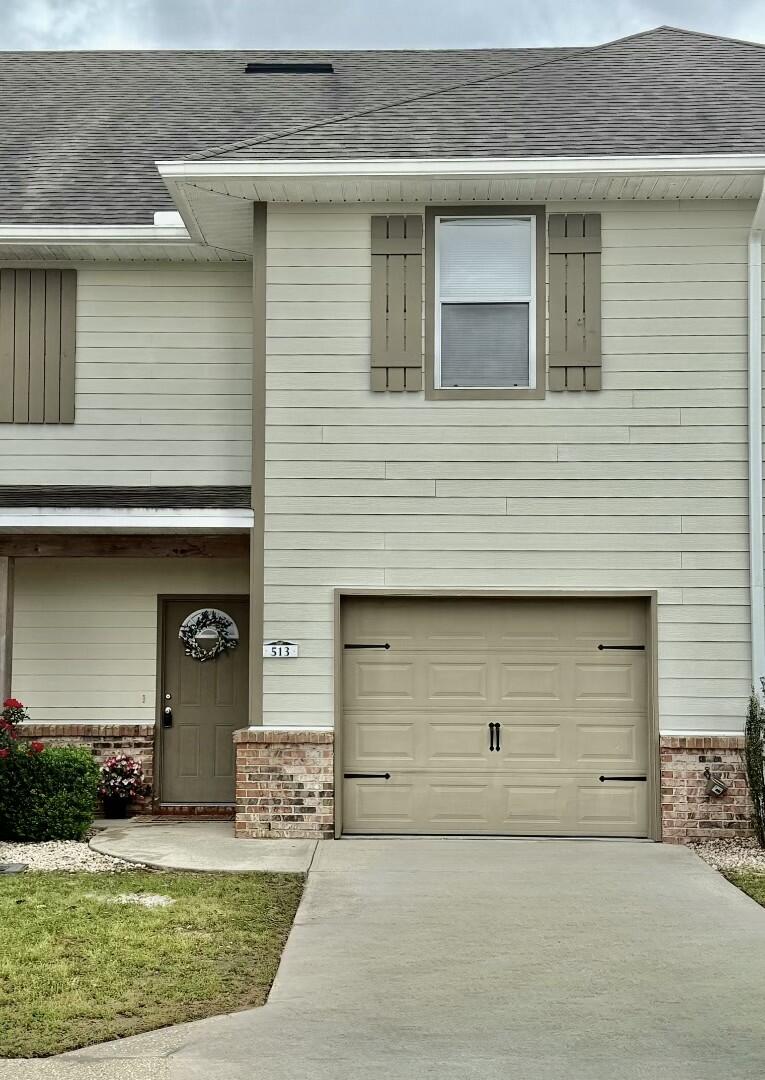
1,755 Sq Ft.
Built 2012
3 Bed
3 Bath
Property Details
FREE 75 in TV, FREE year of HOA dues and FREE Closing costs!Large square footage and lawn care included! - Townhome with garage-Granite countertops, tons of cabinet storage and stainless steel appliances. - Walk-in closet, ensuite bath with separate shower, bathtub, double vanity and linen closet. - COMMUNITY POOLThis home is centrally located in Crestview, convenient to restaurants, shopping, and schools. Unit is also listed for rent MLS #968230, seller will remove rental listing once under contract.
LISTED BY The Property Group 850 Inc
| COUNTY | Okaloosa |
| SUBDIVISION | Arbor Lake Phase II |
| PARCEL ID | 08-3N-23-1102-000A-0020 |
| TYPE | Attached Single Unit |
| STYLE | Townhome |
| ACREAGE | 0 |
| LOT ACCESS | Paved Road |
| LOT SIZE | 22x80 |
| HOA INCLUDE | Ground Keeping,Management,Recreational Faclty |
| HOA FEE | 120.00 (Monthly) |
| UTILITIES | Electric,Public Sewer,Public Water |
| PROJECT FACILITIES | BBQ Pit/Grill,Pavillion/Gazebo,Picnic Area,Pool |
| ZONING | City |
| PARKING FEATURES | Garage Attached |
| APPLIANCES | Auto Garage Door Opn,Dishwasher,Microwave,Refrigerator,Smoke Detector,Stove/Oven Electric |
| ENERGY | AC - Central Elect,Ceiling Fans,Heat Cntrl Electric,Water Heater - Elect |
| INTERIOR | Breakfast Bar,Floor Laminate,Floor WW Carpet,Pantry,Washer/Dryer Hookup |
| EXTERIOR | N/A |
| ROOM DIMENSIONS | Great Room : 20 x 13 Kitchen : 14 x 13 Dining Area : 14 x 12 Half Bathroom : 5 x 4 Master Bedroom : 16 x 14 Master Bathroom : 9.5 x 8.1 Bedroom : 11 x 11 Full Bathroom : 9 x 5.7 Bedroom : 11 x 11 Laundry : 5.1 x 5.7 Garage : 20 x 13 |
Schools
Elementry,
Northwood
Middle,
Davidson
High,
Crestview
Location & Map
North of HWY 85, left on Hwy 90, Right on N Pearl, Left on Arbor Lake.

