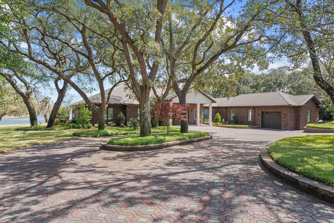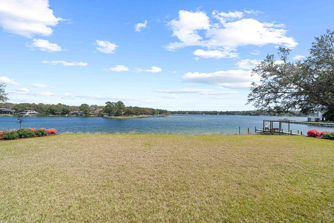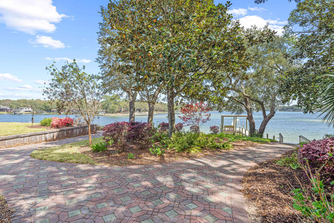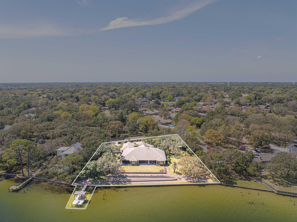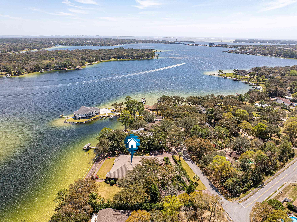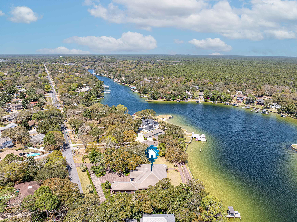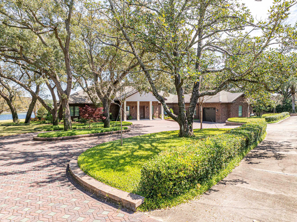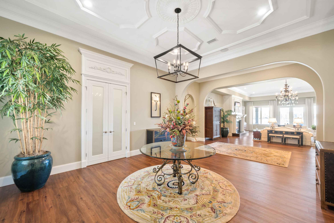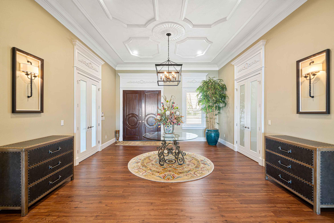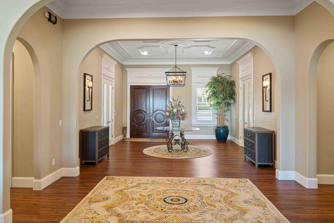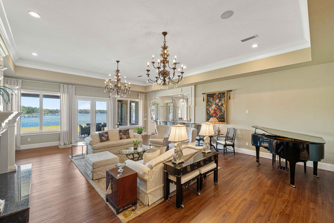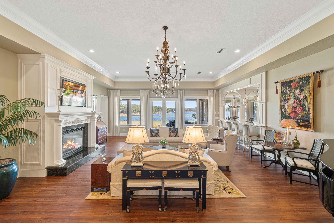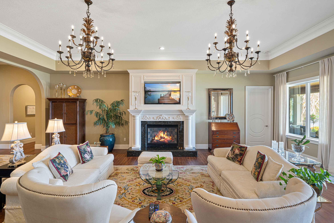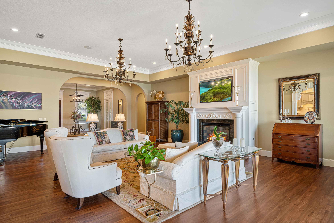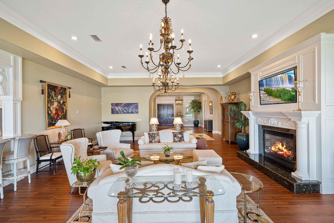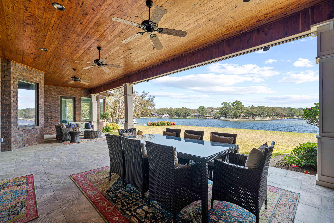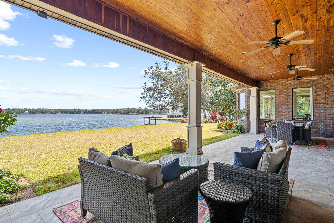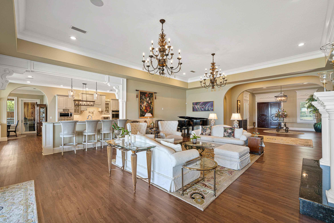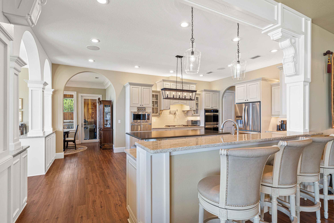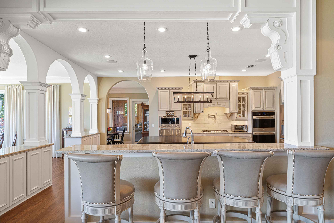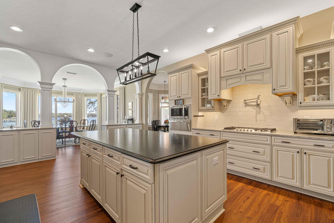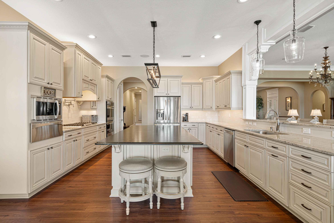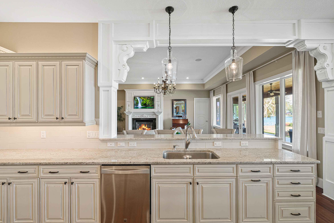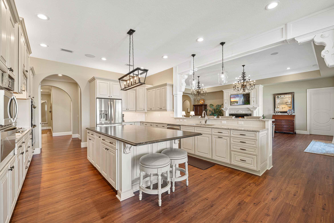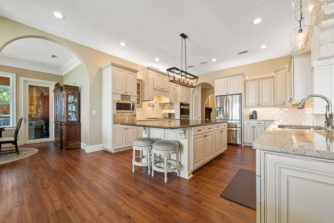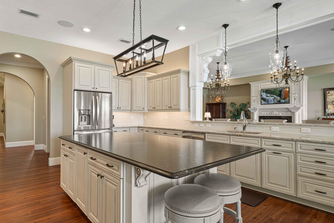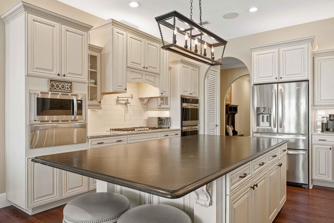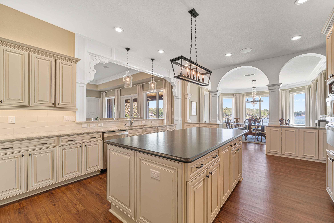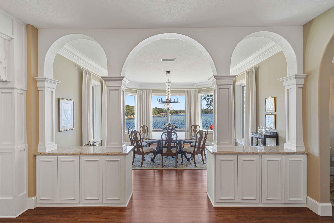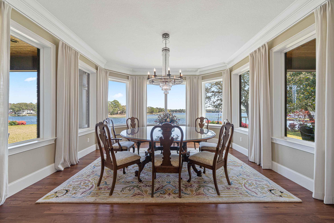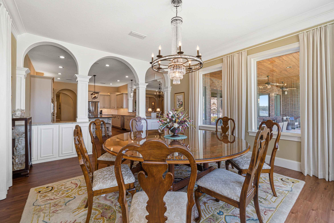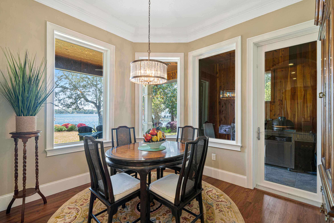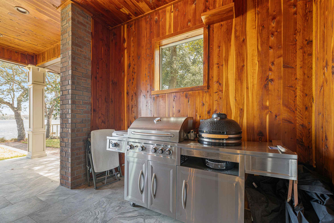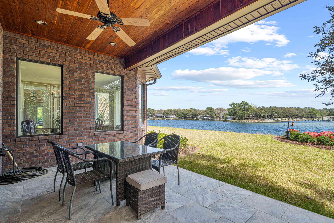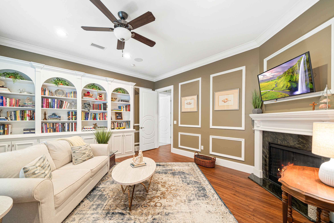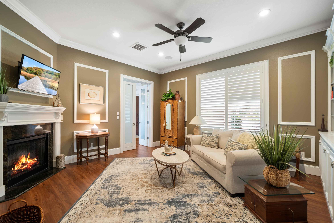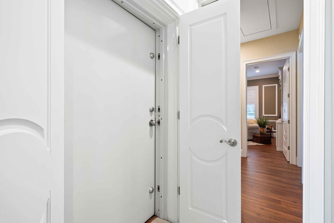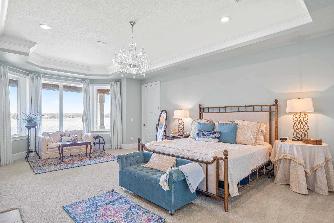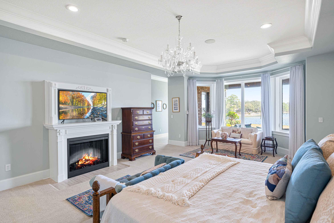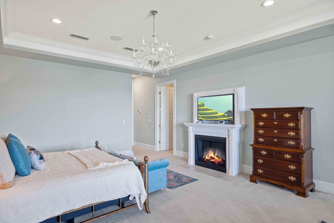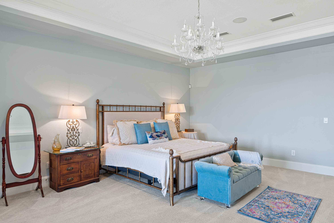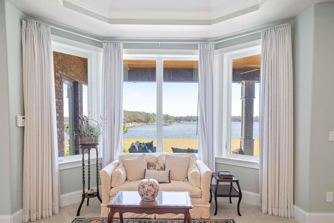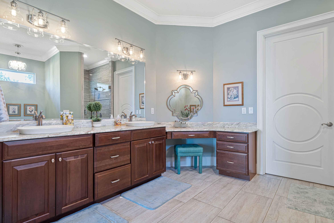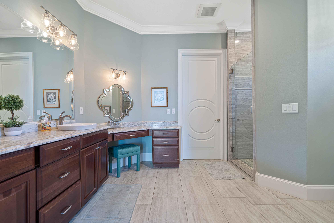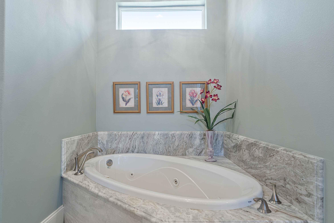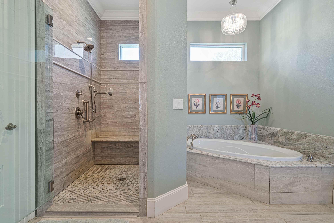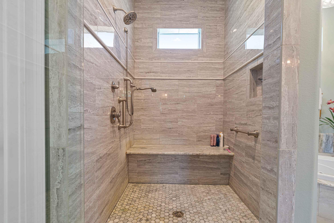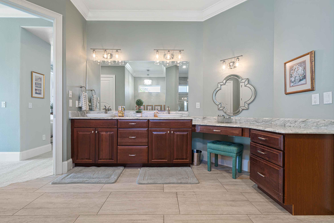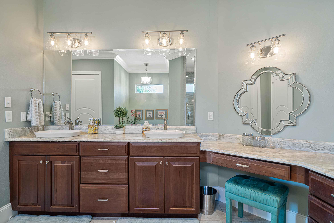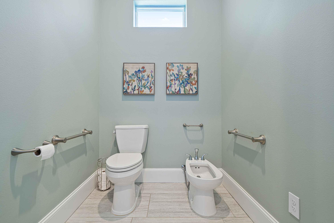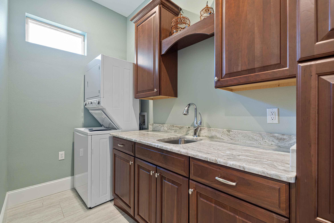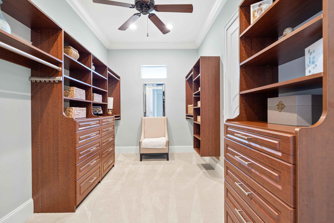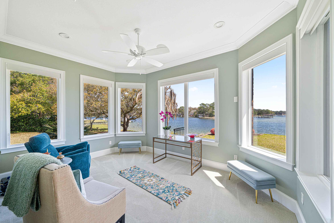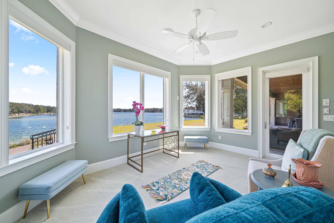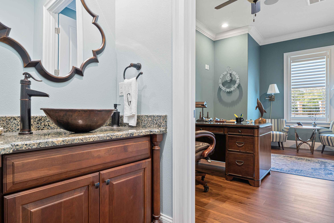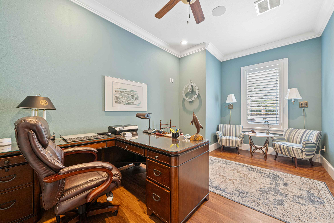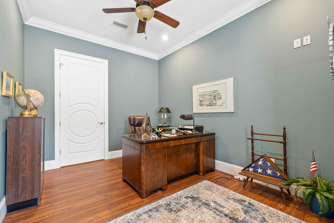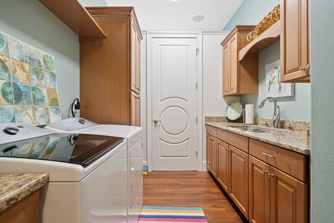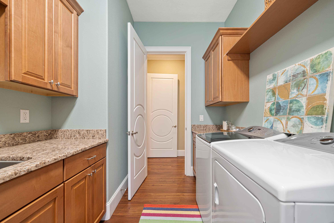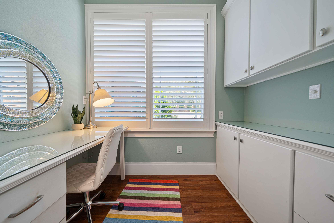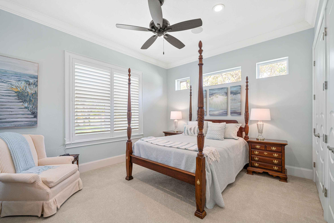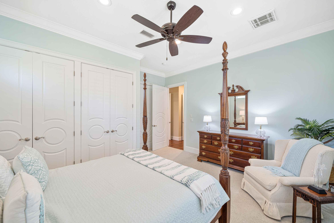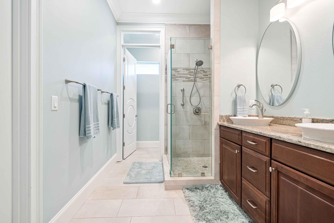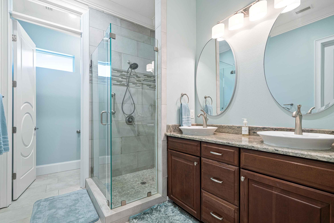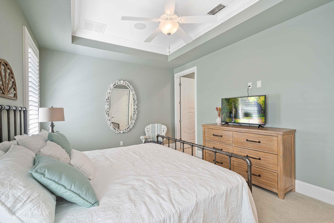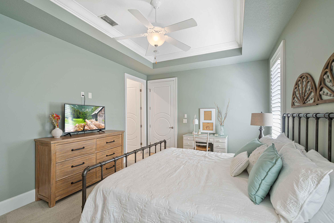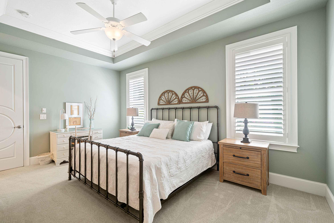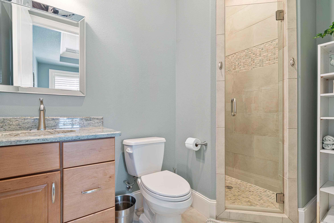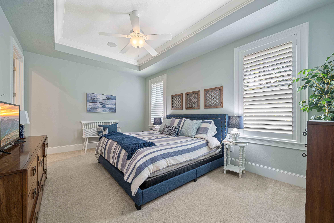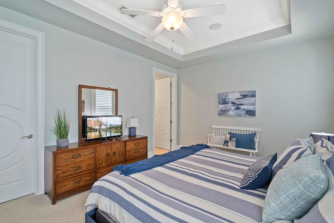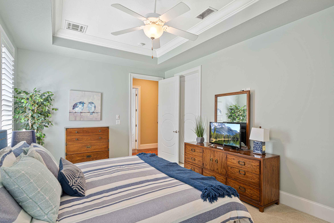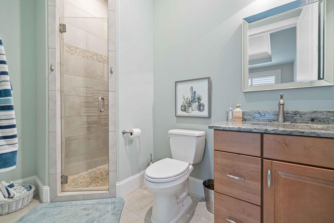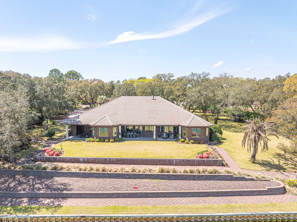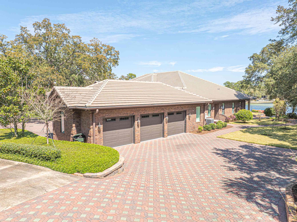Fort Walton Beach, FL 32547
Property Inquiry
Contact Terry Edwards about this property!
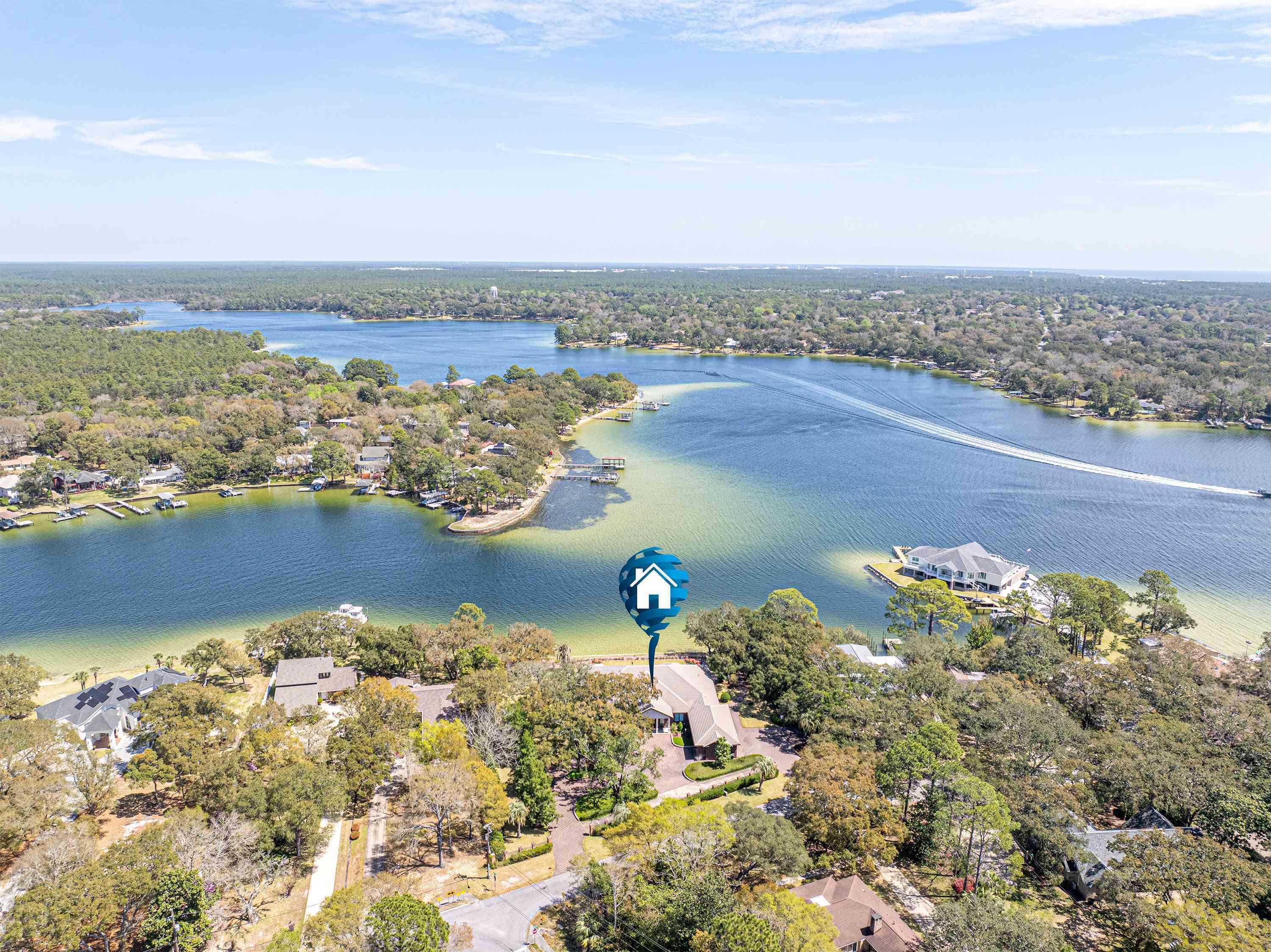
Property Details
***PRICED BELOW RECENT APPRAISAL! Built in 2019. Lower Insurance costs! Sold mostly Furnished with Few Exclusions! *** Live the Waterfront Dream in Fort Walton Beach! This custom-built masterpiece offers 273 feet of pristine water frontage at the mouth of Chula Vista Bayou, providing direct boating access to Choctawhatchee Bay, the Intracoastal Waterway, and the Gulf. Set on 1.35 acres, this property combines luxury, privacy, and exceptional craftsmanship. Designed with thoughtful details throughout, the home features gorgeous woodwork, a home generator, a secure safe room, three cozy fireplaces, and an extra washer and dryer conveniently located in the master closet. Practical touches include 10-foot-wide garage doors and a spacious walk-in attic for all your storage needs. A built-in stereo system and a comprehensive security system add to the ease of living. Step outside and experience true tranquility. The expansive, covered patios, one off the living room and another off the kitchen, create a seamless flow for entertaining and offer breathtaking, vacation-like views. The outdoor spaces are exceptionally quiet and serene, making it feel like a private retreat. In fact, the stunning setting has been the backdrop for multiple weddings, a testament to its beauty and peaceful ambiance. The large, lush yard leads to a private dock equipped with a water slide, perfect for endless fun on the water. Inside, the home offers generous living spaces with 4 bedrooms, 4.5 baths, and multiple additional living areas. High ceilings, large windows, and an open, airy design bring in natural light and capture the beauty of the surroundings from every angle. Whether you're hosting unforgettable gatherings or simply soaking in the quiet waterfront views, this home is a rare find. Is this your dream come true?
All dimensions and pertinent data to be verified by the buyer.
| COUNTY | Okaloosa |
| SUBDIVISION | Unknown |
| PARCEL ID | 36-1S-24-0000-0005-0020 |
| TYPE | Detached Single Family |
| STYLE | Traditional |
| ACREAGE | 1 |
| LOT ACCESS | County Road,Paved Road |
| LOT SIZE | Appr 173x242x278x273 |
| HOA INCLUDE | N/A |
| HOA FEE | N/A |
| UTILITIES | Electric,Gas - Natural,Public Sewer,Public Water,TV Cable |
| PROJECT FACILITIES | N/A |
| ZONING | Resid Single Family |
| PARKING FEATURES | Garage Attached,Oversized |
| APPLIANCES | Auto Garage Door Opn,Cooktop,Dishwasher,Disposal,Dryer,Microwave,Refrigerator W/IceMk,Security System,Smoke Detector,Washer |
| ENERGY | AC - 2 or More,AC - Central Elect,Ceiling Fans,Heat Cntrl Electric,Water Heater - Tnkls |
| INTERIOR | Breakfast Bar,Fireplace 2+,Fireplace Gas,Floor Tile,Floor WW Carpet,Furnished - Some,Pantry,Split Bedroom,Washer/Dryer Hookup,Window Garden,Window Treatment All |
| EXTERIOR | Dock,Lawn Pump,Patio Covered,Sprinkler System |
| ROOM DIMENSIONS | Family Room : 32 x 23 Foyer : 25 x 16 Kitchen : 21 x 15 Pantry : 10 x 8 Master Bathroom : 31 x 16 Bedroom : 17 x 12 Bedroom : 17 x 12 Bedroom : 15 x 15 Dining Area : 12 x 9 |
Schools
Location & Map
From Racetrack turn on Mooney Rd. All the way to the end then a slight right

