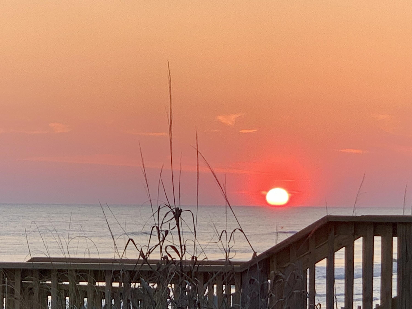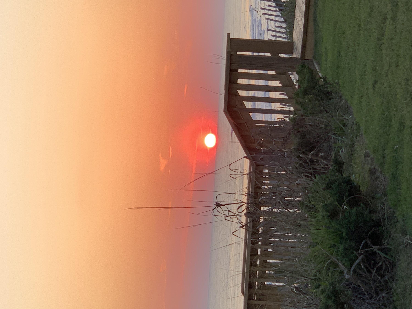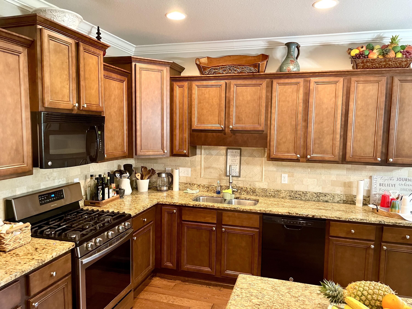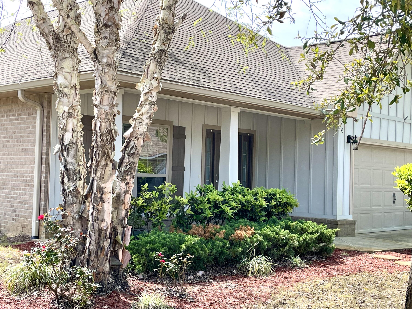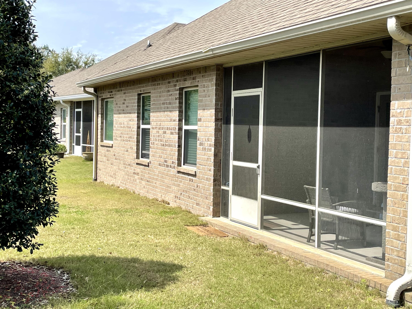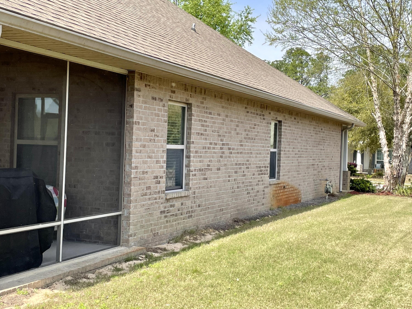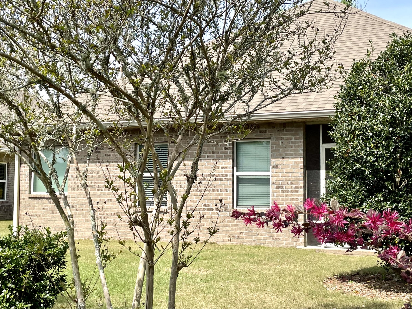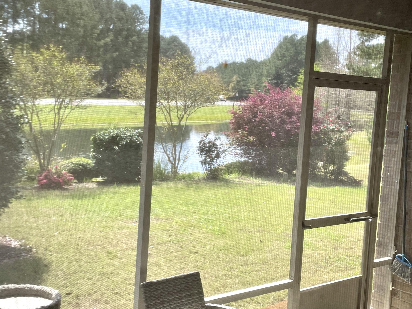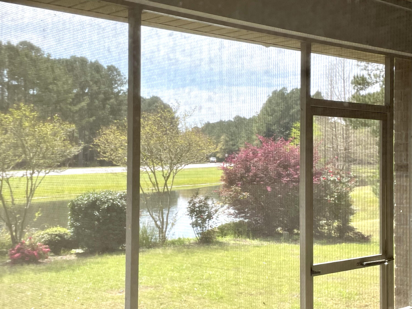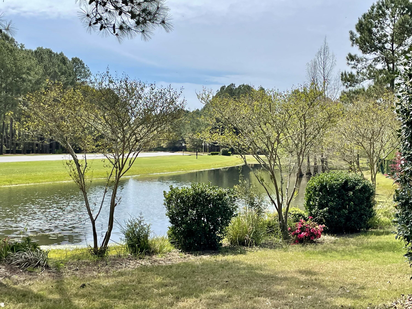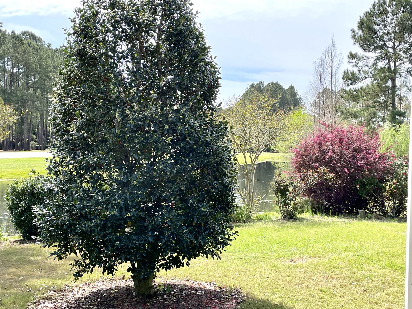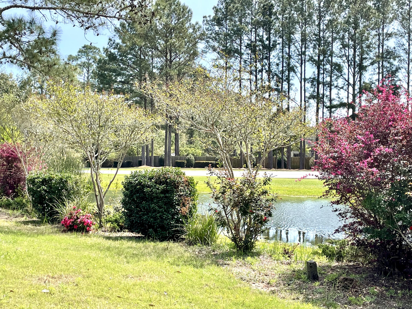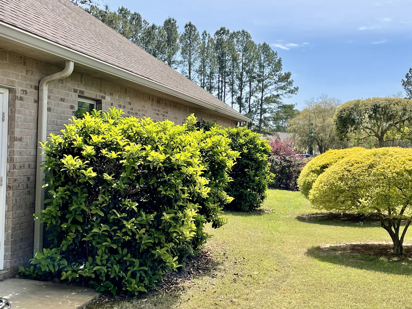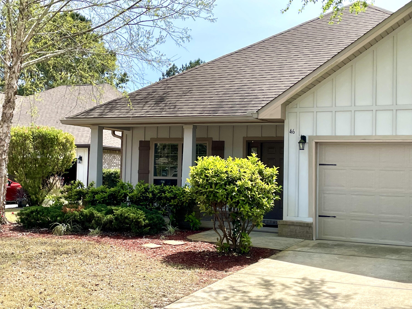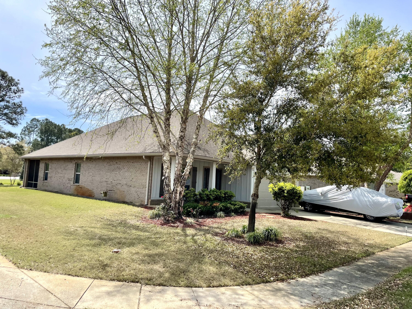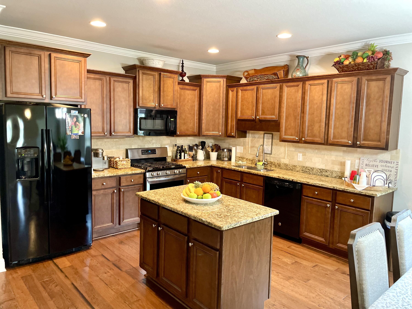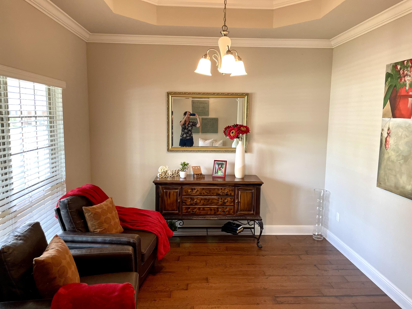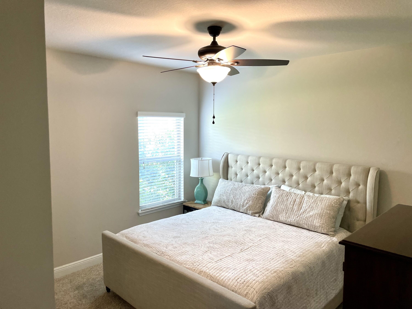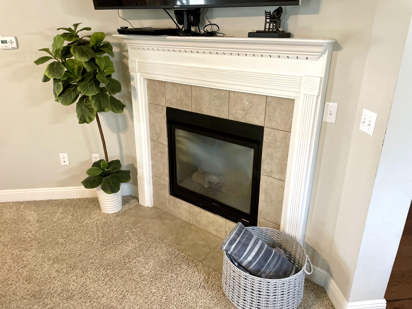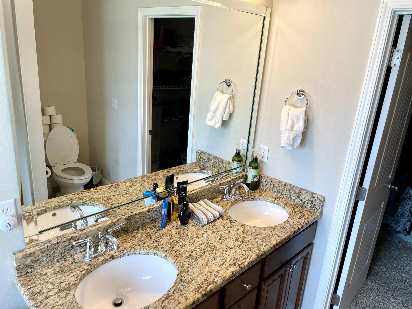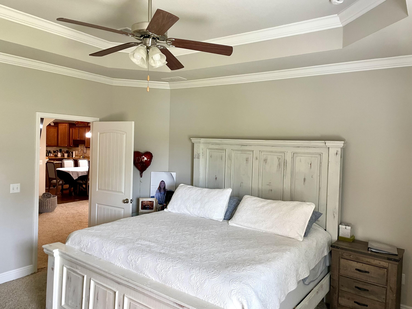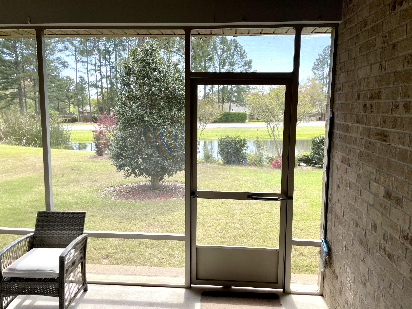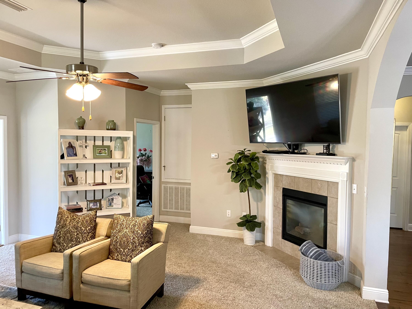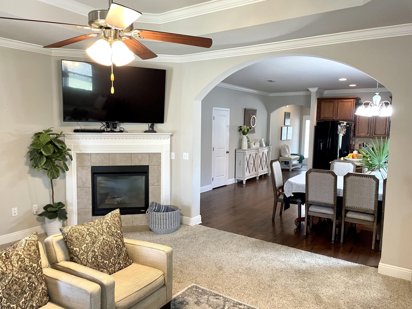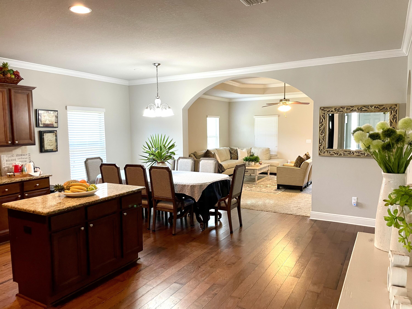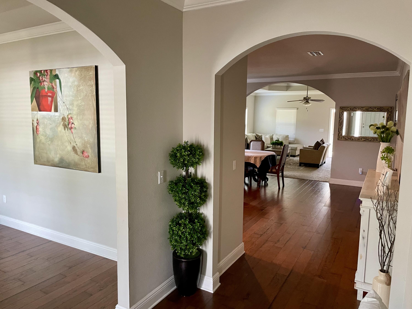Freeport, FL 32439
Property Inquiry
Contact Victoria Hughes about this property!
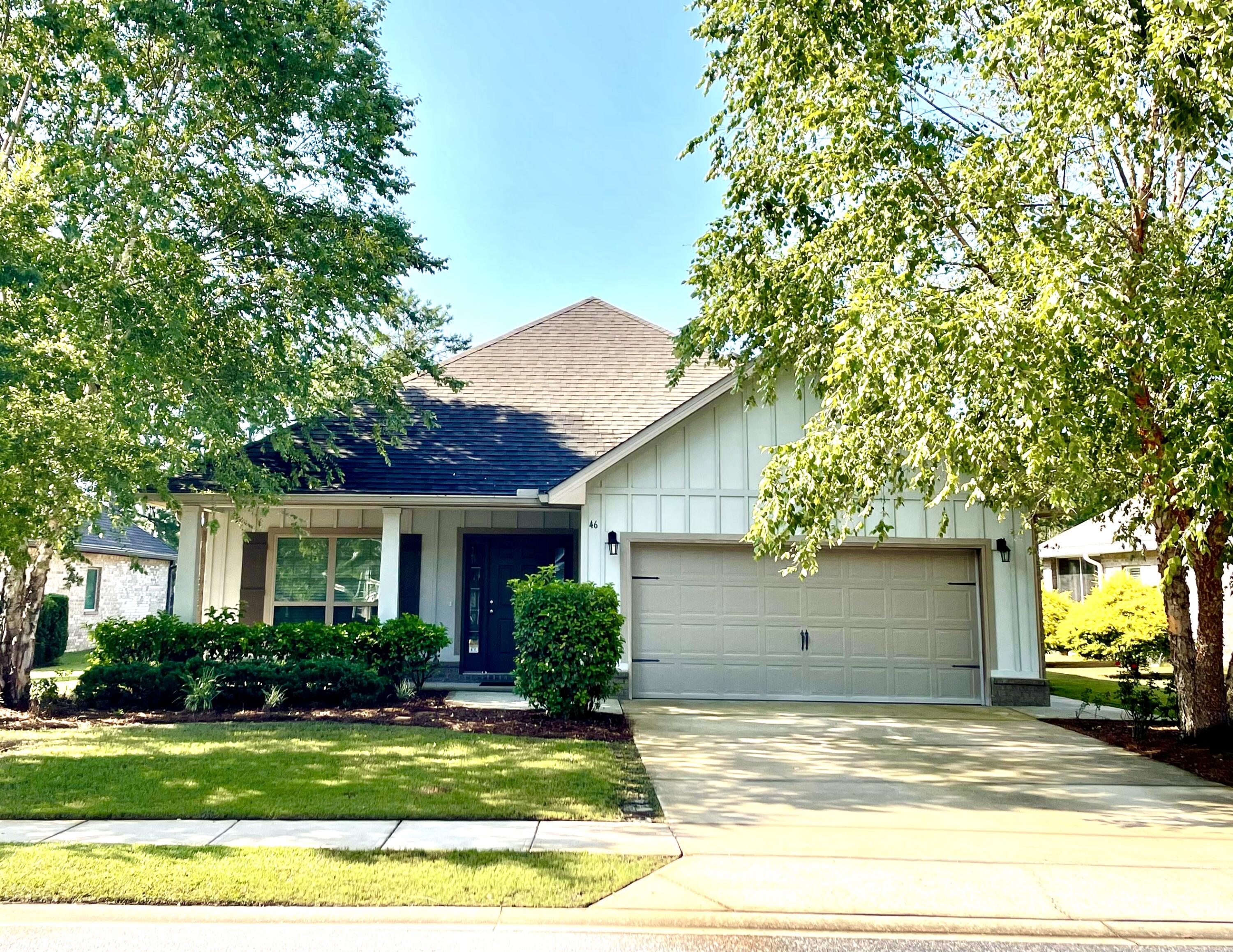
Property Details
Beautiful craftsman style home with the popular Bailey Floorplan situated on a quiet cul de sac within Passages of Hammock Bay and overlooking Lake Hemingway. Original owners' upgrades make this a special home; arched thresholds, crown molding, trey ceilings, hardwood flooring, granite countertops, recessed lighting, wood cabinets, natural gas convection stove/oven, tumbled stone backsplash, 2'' blinds throughout and much more. Master bedroom features a large walk in closet and en suite bath with a garden tub, a separate walk-in shower and double vanity with beautiful granite countertop. Two guest bedrooms each have walk-in closets providing plenty of extra storage. Beautiful landscaped backyard can be enjoyed from your screened in porch out back and enjoy the wildlife on the Lake.
| COUNTY | Walton |
| SUBDIVISION | HAMMOCK BAY |
| PARCEL ID | 17-1S-19-23070-000-0040 |
| TYPE | Detached Single Family |
| STYLE | Florida Cottage |
| ACREAGE | 0 |
| LOT ACCESS | N/A |
| LOT SIZE | 60 x 130 |
| HOA INCLUDE | Accounting,Ground Keeping,Management,Recreational Faclty |
| HOA FEE | 464.00 (Quarterly) |
| UTILITIES | Electric,Gas - Natural,Phone,Public Sewer,Public Water,Underground |
| PROJECT FACILITIES | Community Room,Exercise Room,Fishing,Pavillion/Gazebo,Pets Allowed,Picnic Area,Playground,Pool,Tennis,TV Cable |
| ZONING | Deed Restrictions,Resid Single Family |
| PARKING FEATURES | Garage |
| APPLIANCES | Auto Garage Door Opn,Dishwasher,Disposal,Refrigerator,Refrigerator W/IceMk,Stove/Oven Gas |
| ENERGY | AC - Central Elect,Double Pane Windows,Heat Cntrl Electric,Heat Pump Air To Air,Water Heater - Gas |
| INTERIOR | Ceiling Crwn Molding,Ceiling Tray/Cofferd,Fireplace Gas,Floor Tile,Floor WW Carpet,Furnished - None,Pull Down Stairs,Window Treatment All |
| EXTERIOR | Lawn Pump,Porch Screened,Sprinkler System |
| ROOM DIMENSIONS | Family Room : 17 x 15 Master Bedroom : 15 x 14 Bedroom : 13 x 12 Bedroom : 13 x 11.5 Foyer : 11 x 6 Kitchen : 11 x 10 Office : 12 x 11 Master Bathroom : 8 x 6 Full Bathroom : 5 x 6 Laundry : 11 x 5 Screened Porch : 12 x 10 |
Schools
Location & Map
House on cul-de-sac

