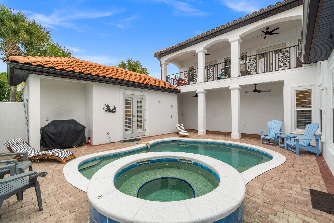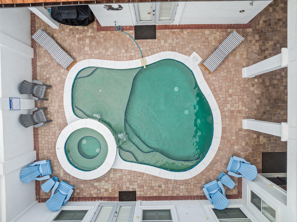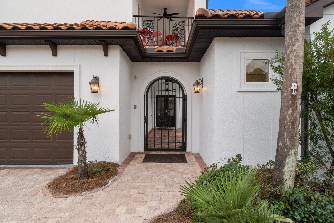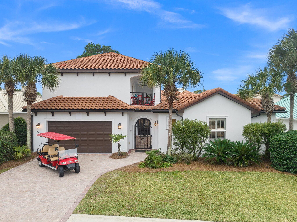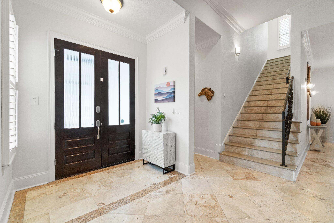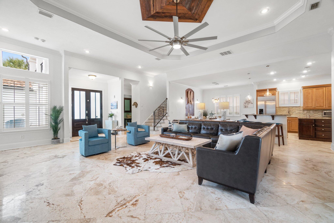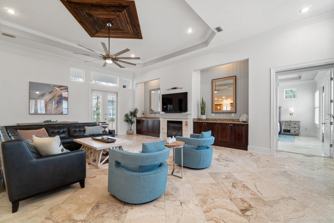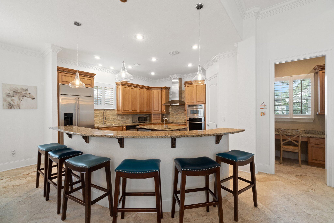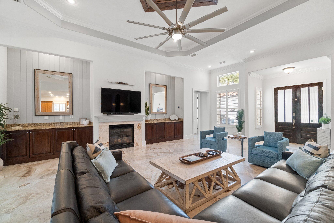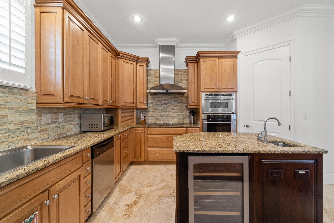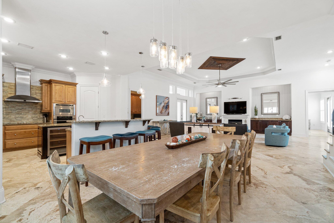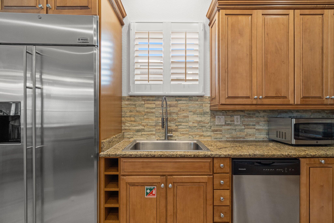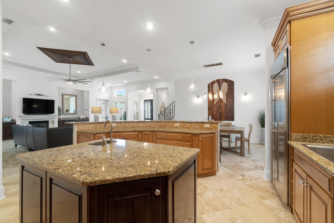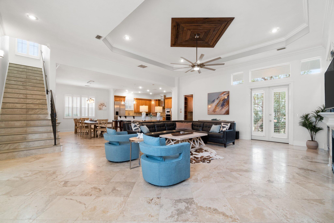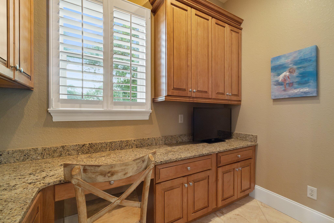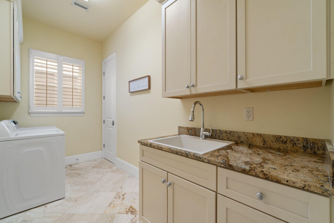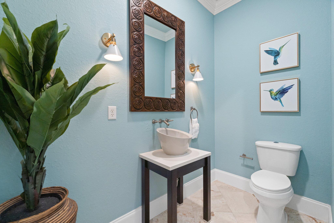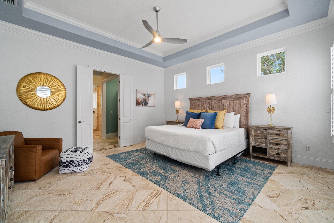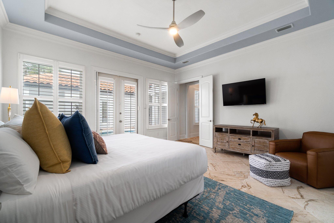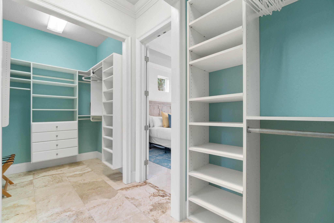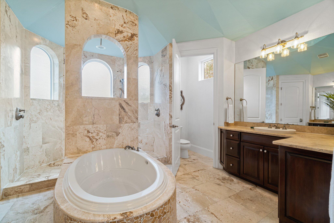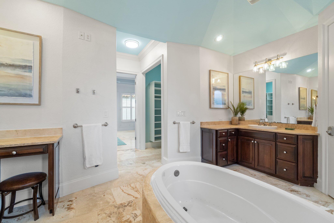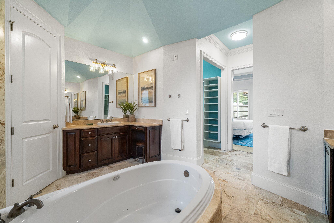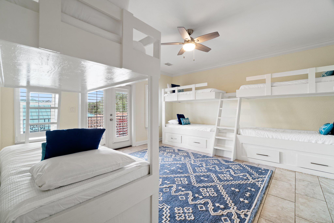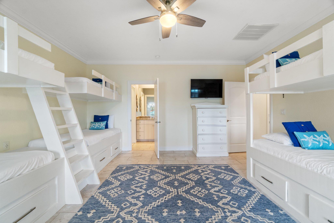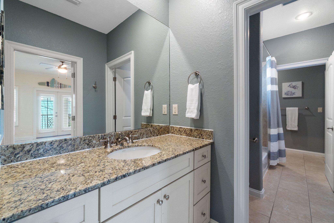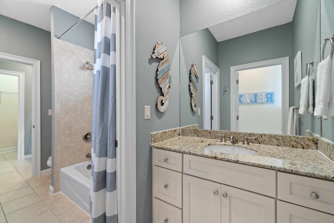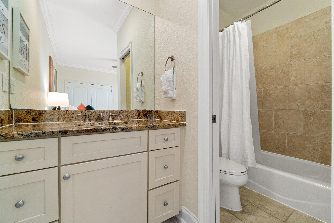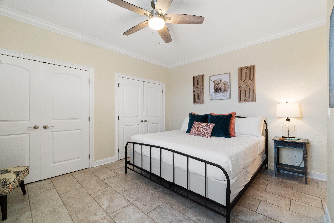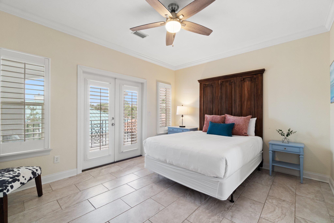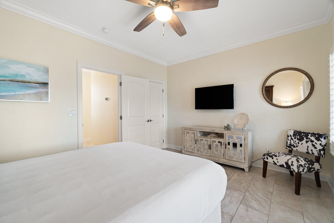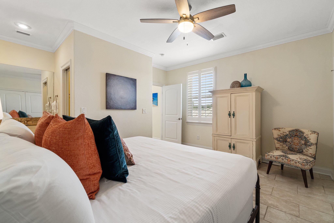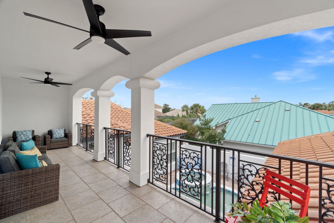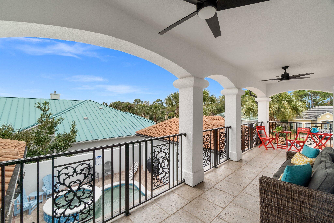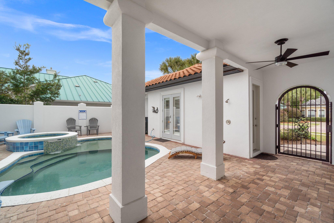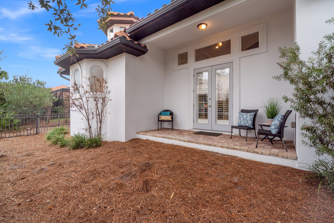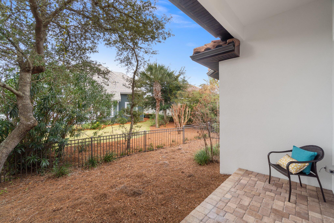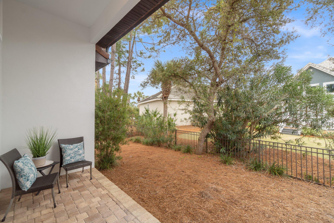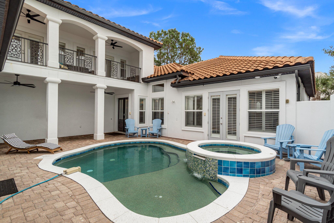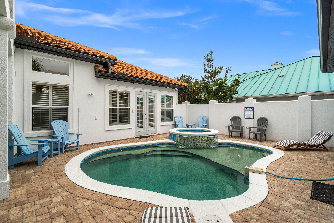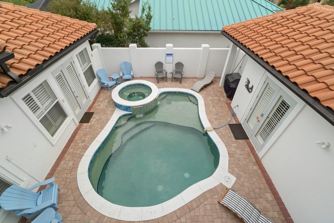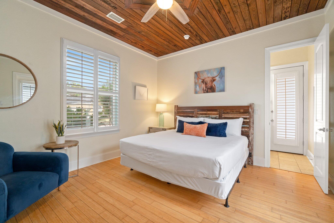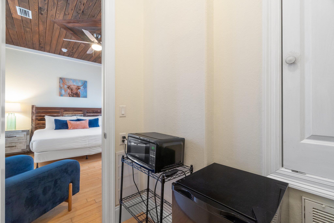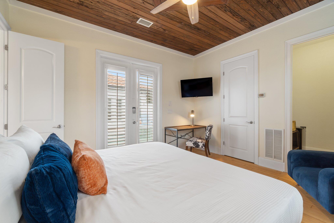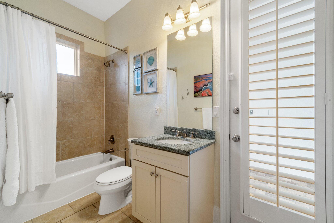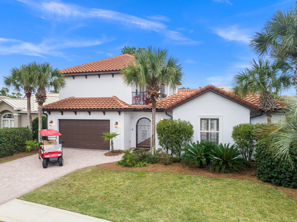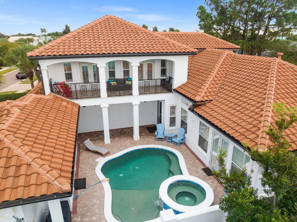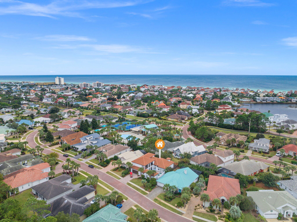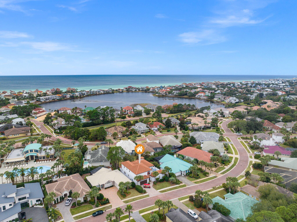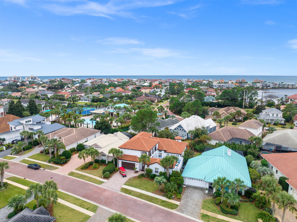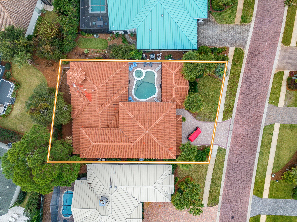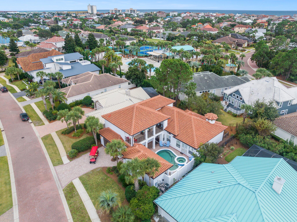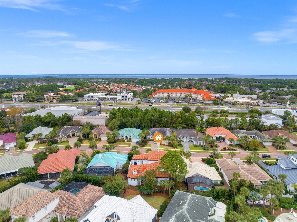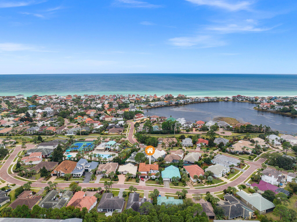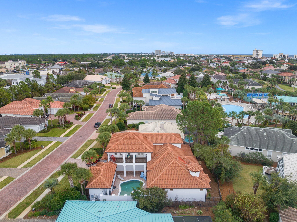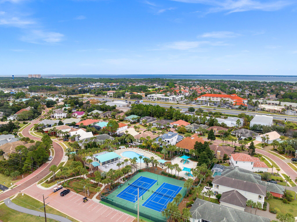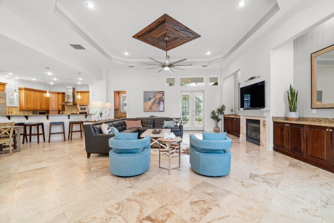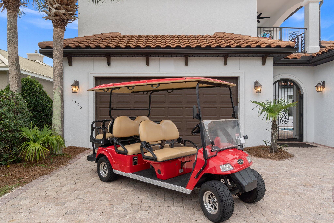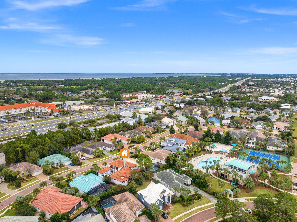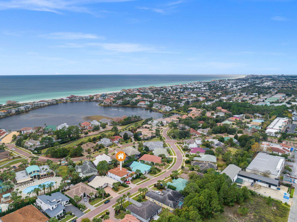Destin, FL 32541
Property Inquiry
Contact Jaetin Bonner about this property!
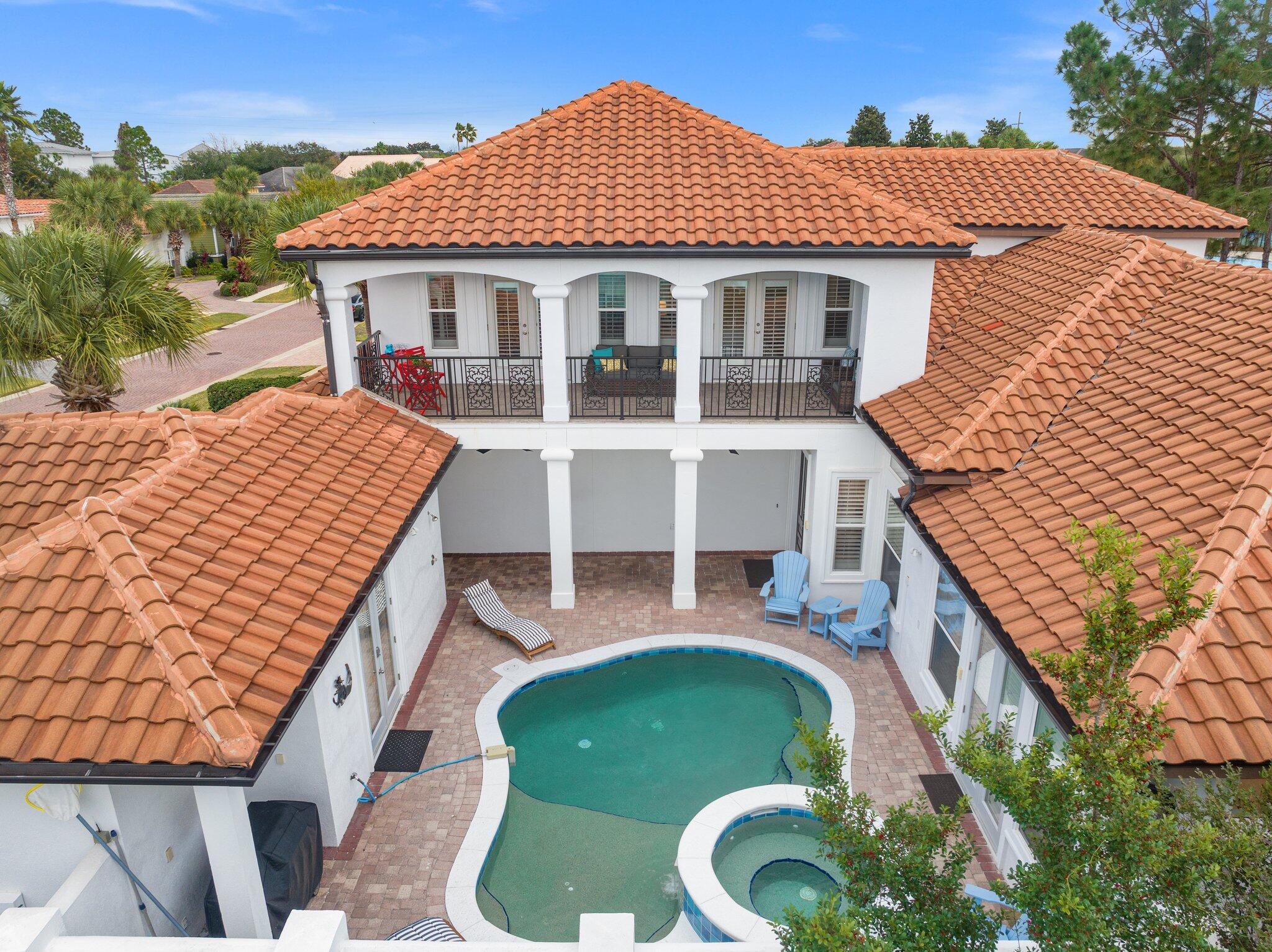
Property Details
This exquisite custom home, nestled in the secure and golf cart-friendly Destiny East community, boasts a spacious layout, a detached carriage house, and a charming courtyard featuring a pool, hot tub, and outdoor kitchen. This home is ideal for a primary residence, second home, or vacation rental! The Master bedroom and carriage house bedroom are conveniently located on the ground level. The large bunk room with six beds and the fifth guest bedroom open to an over-sized balcony with views of the courtyard and pool. This home is being offered fully furnished and ready to occupy or rent. A beautiful six-seat golf cart is also included. Buyer to verify all dimensions and essential information.
| COUNTY | Okaloosa |
| SUBDIVISION | DESTINY EAST PH 3 |
| PARCEL ID | 00-2S-22-0076-0000-2060 |
| TYPE | Detached Single Family |
| STYLE | Contemporary |
| ACREAGE | 0 |
| LOT ACCESS | Controlled Access,Private Road |
| LOT SIZE | 68x113x68x117 |
| HOA INCLUDE | Accounting,Ground Keeping,Legal,Management,Recreational Faclty |
| HOA FEE | 720.00 (Quarterly) |
| UTILITIES | Electric,Gas - Natural,Phone,Public Sewer,Public Water,TV Cable,Underground |
| PROJECT FACILITIES | BBQ Pit/Grill,Community Room,Exercise Room,Game Room,Gated Community,Pavillion/Gazebo,Pets Allowed,Pickle Ball,Picnic Area,Playground,Pool,Sauna/Steam Room,Short Term Rental - Allowed,Whirlpool |
| ZONING | Resid Single Family |
| PARKING FEATURES | Garage Attached |
| APPLIANCES | Auto Garage Door Opn,Cooktop,Dishwasher,Disposal,Dryer,Freezer,Ice Machine,Microwave,Oven Self Cleaning,Refrigerator,Refrigerator W/IceMk,Security System,Stove/Oven Electric,Washer,Wine Refrigerator |
| ENERGY | AC - 2 or More,AC - Central Elect,Double Pane Windows,Heat Cntrl Electric,Water Heater - Elect |
| INTERIOR | Breakfast Bar,Ceiling Crwn Molding,Ceiling Raised,Ceiling Tray/Cofferd,Fireplace,Fireplace Gas,Floor Hardwood,Floor Tile,Furnished - All,Guest Quarters,Kitchen Island,Lighting Recessed,Newly Painted,Owner's Closet,Pantry,Plantation Shutters,Skylight(s),Split Bedroom,Washer/Dryer Hookup,Wet Bar,Window Treatment All,Woodwork Painted |
| EXTERIOR | Balcony,BBQ Pit/Grill,Deck Covered,Deck Open,Fenced Lot-Part,Guest Quarters,Pool - Heated,Pool - In-Ground,Porch Open,Renovated,Sauna/Steam,Separate Living Area,Shower |
| ROOM DIMENSIONS | Living Room : 27 x 24 Dining Area : 15.5 x 12.2 Kitchen : 15.5 x 15 Master Bedroom : 16.5 x 16 Bedroom : 14 x 11.5 Bedroom : 14 x 11.5 Other : 13.5 x 13 |
Schools
Location & Map
Head down US highway 98, turn south into Destiny East. Enter through the gate, turn left. Turn left at first stop sign and house will shortly be on your right.

