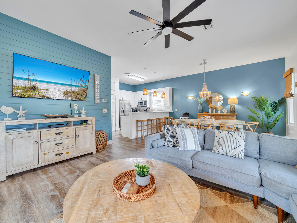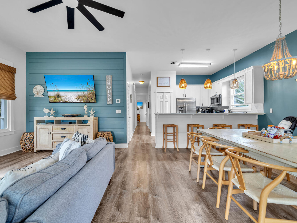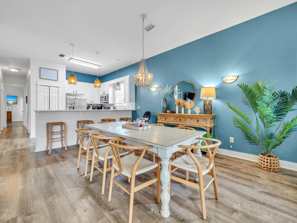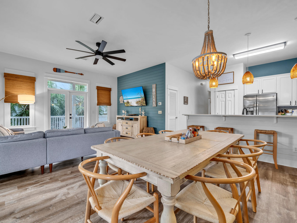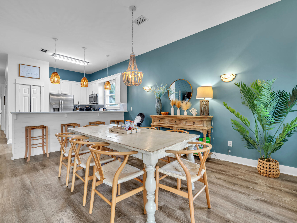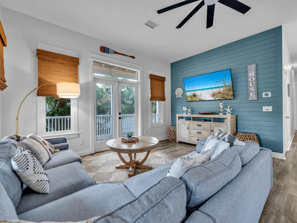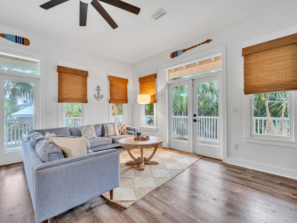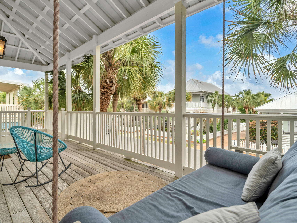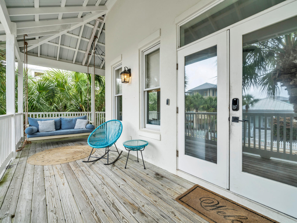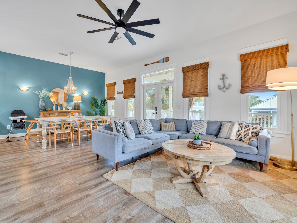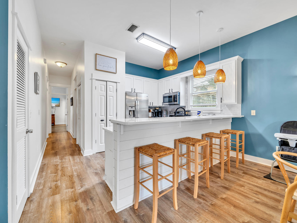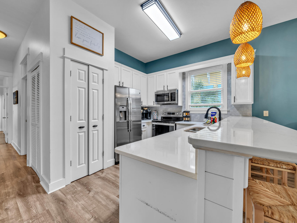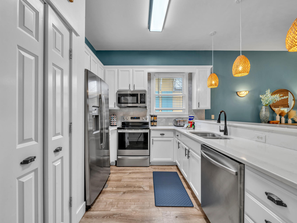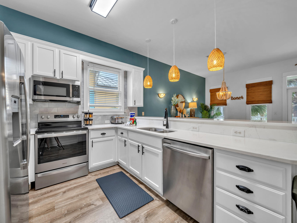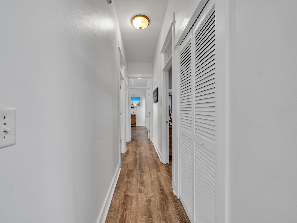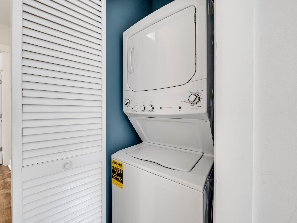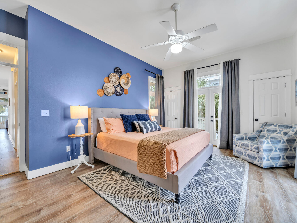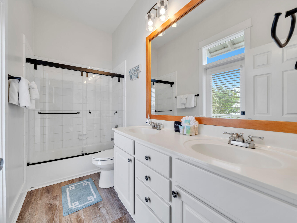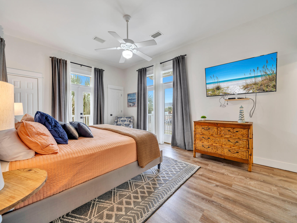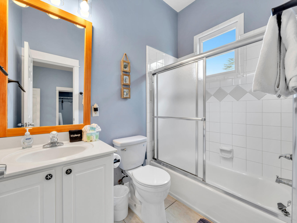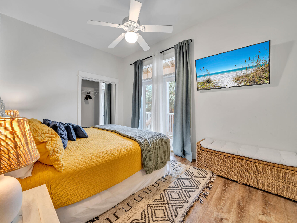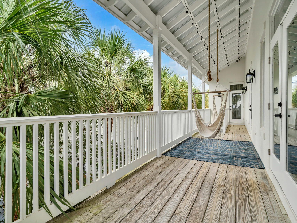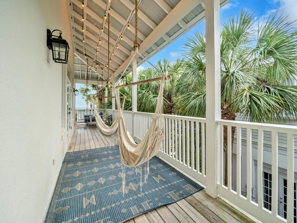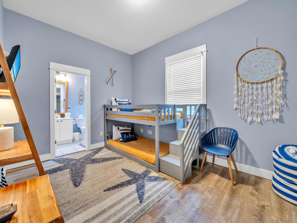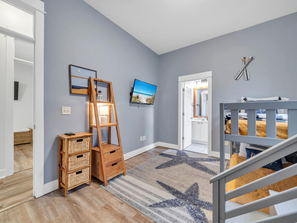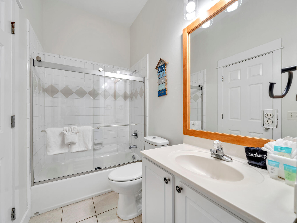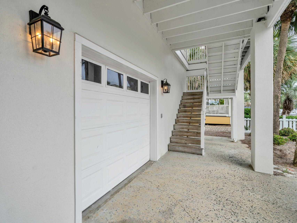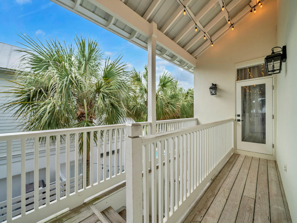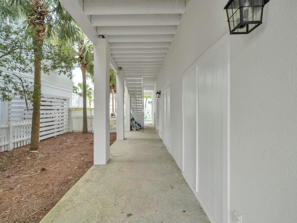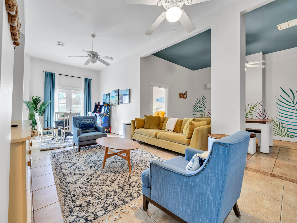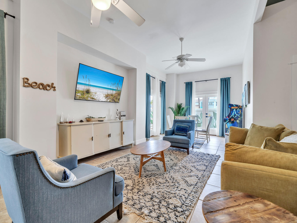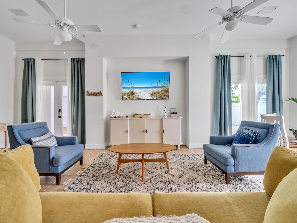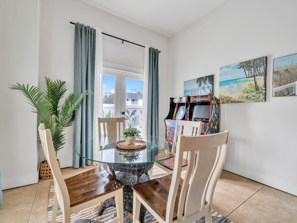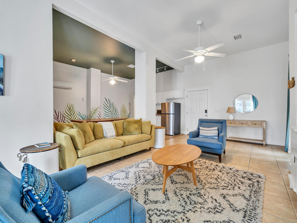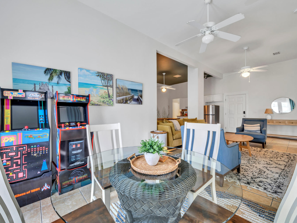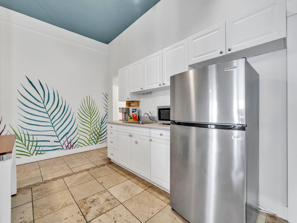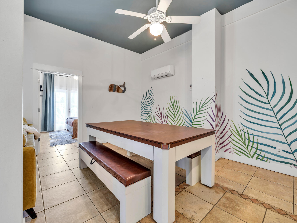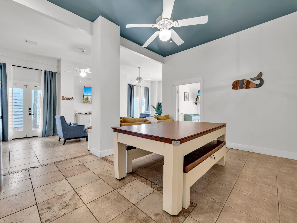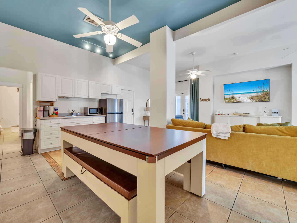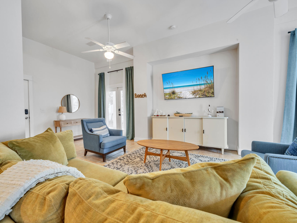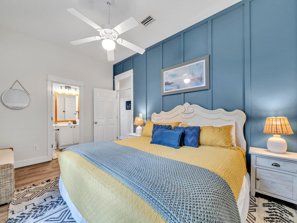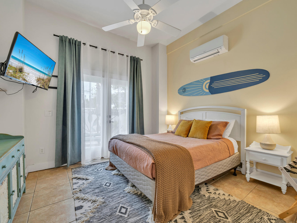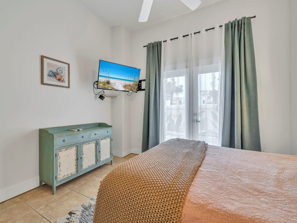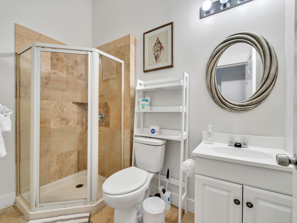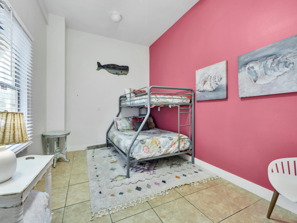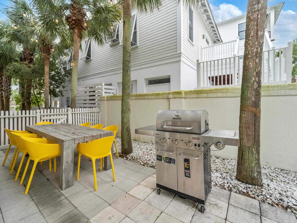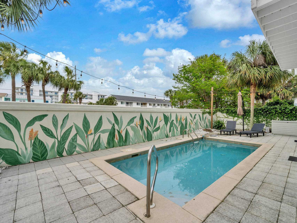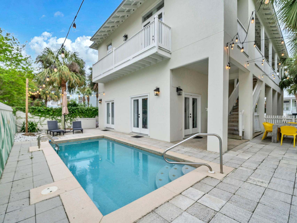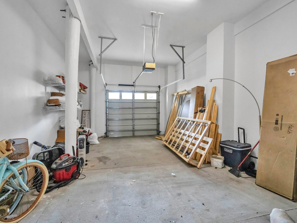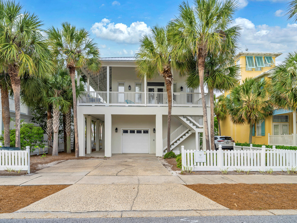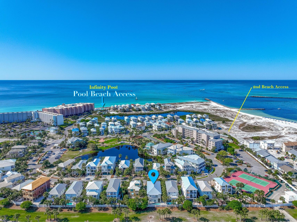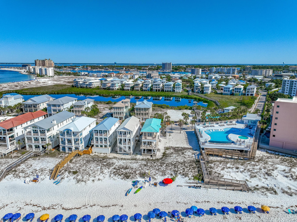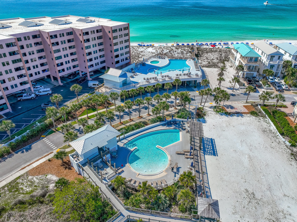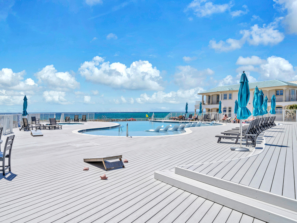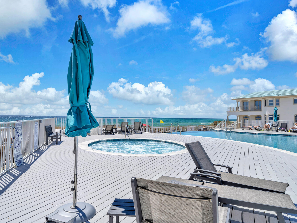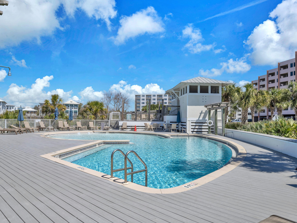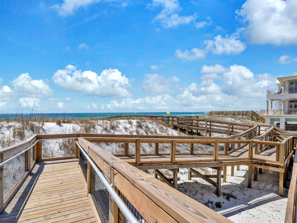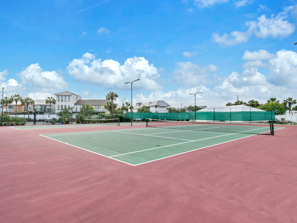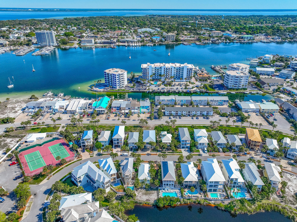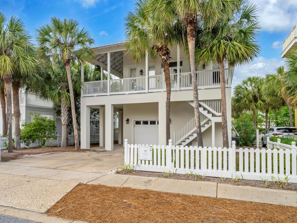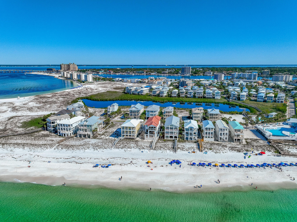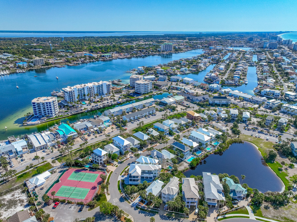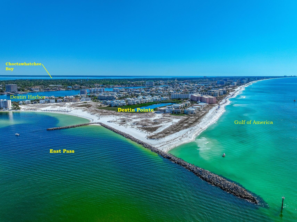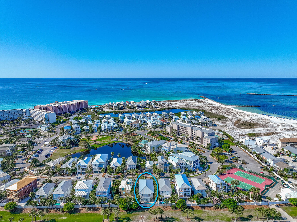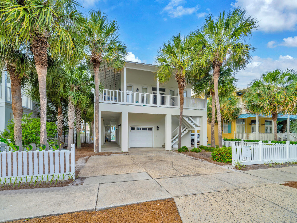Destin, FL 32541
Property Inquiry
Contact Hillary Driscoll Olds about this property!
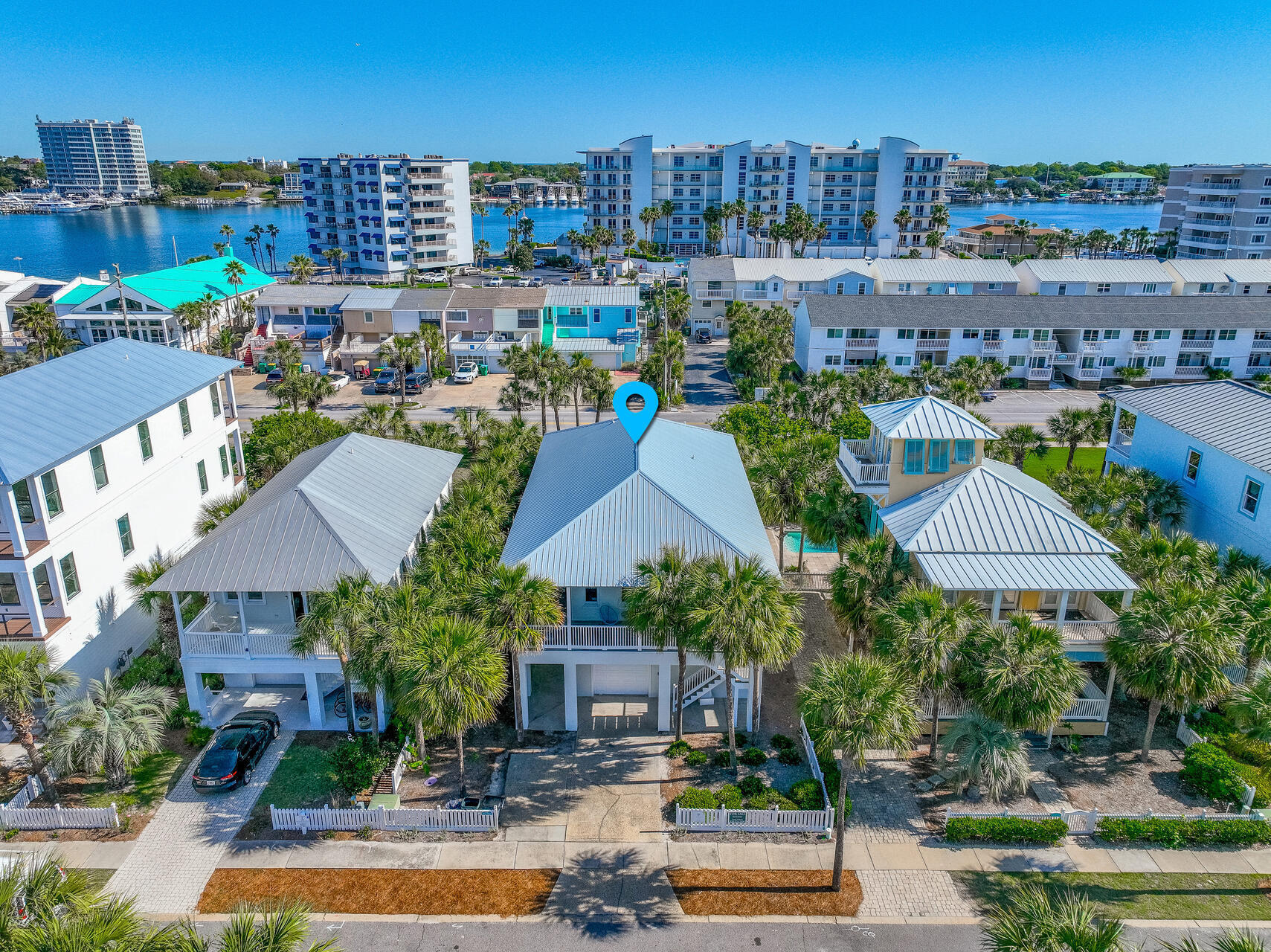
Property Details
INVESTOR DREAM in Destin Pointe - 9.4%+ NET CAP RATE WITH PROVEN INCOME! Located in the popular gated community of Destin Pointe, this high-yield SHORT-TERM RENTAL GROSSED OVER $202K in 2023 and is already at nearly $145K YTD for 2025. With annual ownership costs of just $47K, this property delivers strong cash flow-- Designed for dual-family or group bookings, the home features TWO KITCHENS, offering rare flexibility and privacy for guests. Enjoy a private in-ground POOL, DEEDED BEACH ACCESS, NEW 2024 metal roof and water heater, 2022 HVAC, and fresh paint inside & out. The seller is also offering to continue professional property management at just 15%. Ready for your next hIgh-performing investment? Schedule a private tour today before the next booking rolls in!
| COUNTY | Okaloosa |
| SUBDIVISION | DESTIN POINTE |
| PARCEL ID | 00-2S-24-0110-0000-0170 |
| TYPE | Detached Single Family |
| STYLE | Beach House |
| ACREAGE | 0 |
| LOT ACCESS | Paved Road,Private Road |
| LOT SIZE | 50x100 |
| HOA INCLUDE | Accounting,Management,Master Association,Recreational Faclty,Trash,TV Cable |
| HOA FEE | 1230.40 (Quarterly) |
| UTILITIES | Electric,Public Sewer,Public Water,TV Cable |
| PROJECT FACILITIES | Beach,Deed Access,Fishing,Gated Community,Pavillion/Gazebo,Picnic Area,Pool,Short Term Rental - Allowed,Tennis |
| ZONING | Resid Single Family |
| PARKING FEATURES | Garage,Guest |
| APPLIANCES | Dishwasher,Disposal,Dryer,Microwave,Refrigerator,Refrigerator W/IceMk,Smoke Detector,Stove/Oven Electric,Washer |
| ENERGY | AC - 2 or More,AC - Central Elect,Ceiling Fans,Heat Cntrl Electric,Water Heater - Elect |
| INTERIOR | Breakfast Bar,Ceiling Raised,Floor Tile,Floor Vinyl,Furnished - All,Owner's Closet,Renovated,Washer/Dryer Hookup,Window Treatment All |
| EXTERIOR | Balcony,BBQ Pit/Grill,Fenced Back Yard,Pool - In-Ground,Porch,Sprinkler System |
| ROOM DIMENSIONS | Dining Room : 25 x 16 Kitchen : 11 x 8 Master Bedroom : 17 x 14 Bedroom : 15 x 10 Bedroom : 14 x 10 Living Room : 17 x 12 Bedroom : 11 x 10 |
Schools
Location & Map
From Hwy 98, turn onto Gulf Shore Dr, for 1.5 miles, continue until you reach the guard gate on the left. Turn right onto Waverly Cir and the house is on the right.

